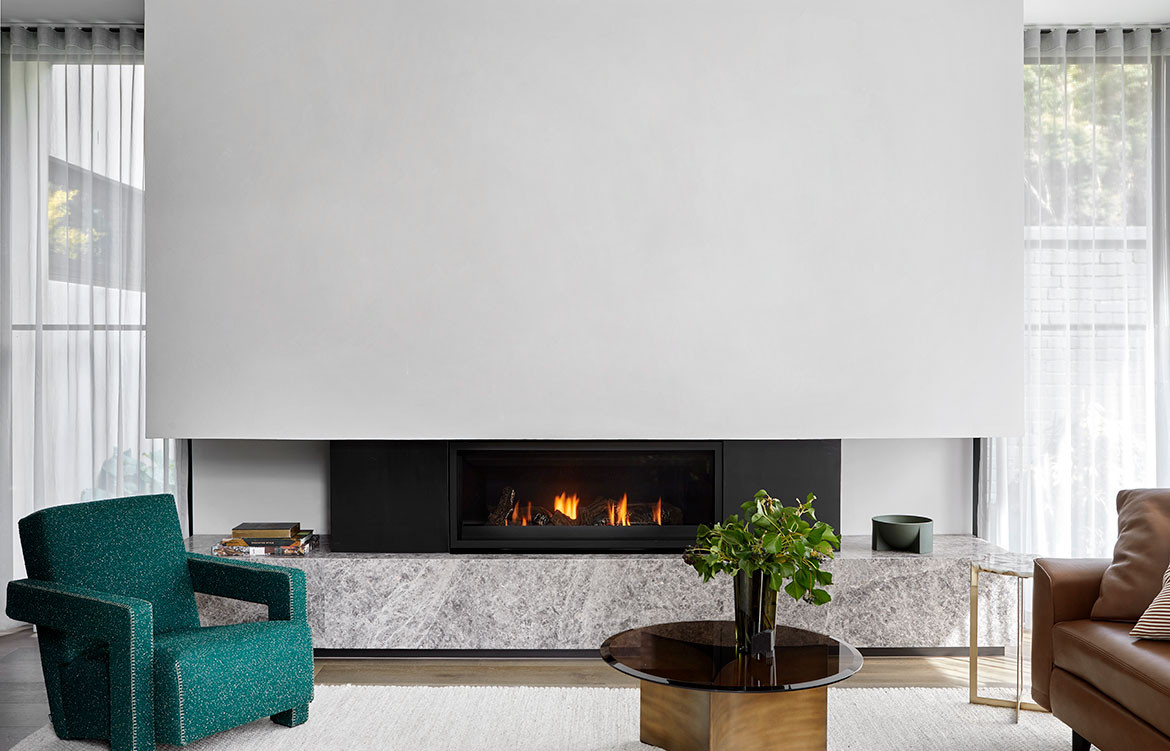One of two townhouses in the Melbourne seaside suburb of Elwood, the latest residential interior project by Adele Bates uses the strong architectural form as a backdrop to create an elegant and timeless interior.
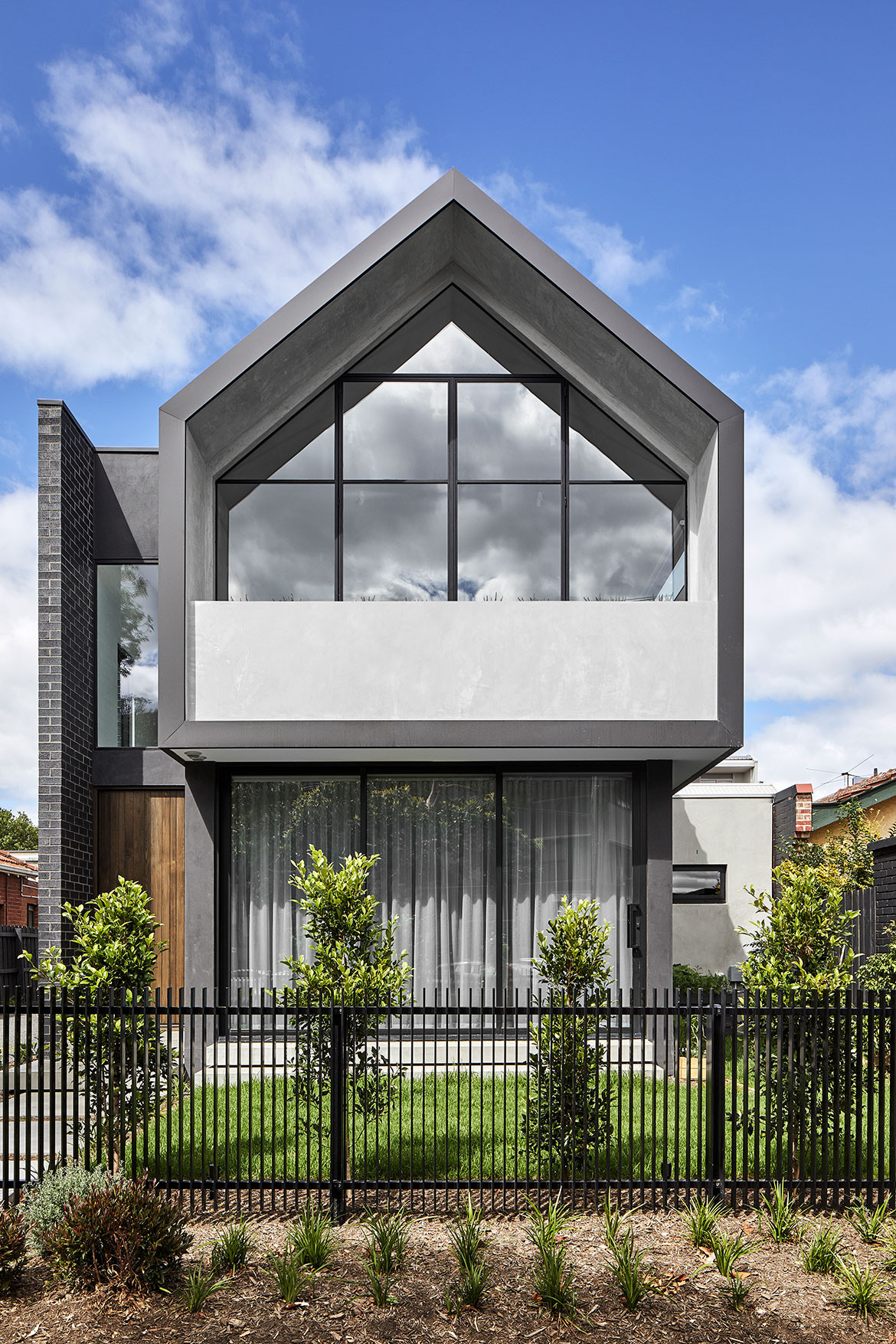
The architecture, designed by Designworx Architects, is defined by a striking gabled roof form with dark tones and textural bricks. Using the architecture as a reference point, Adele Bates has created an interior that flows from outside to inside, and inside to outside. This is seen most notably in the upper floor where the roof form punctures through to the main bedroom space.
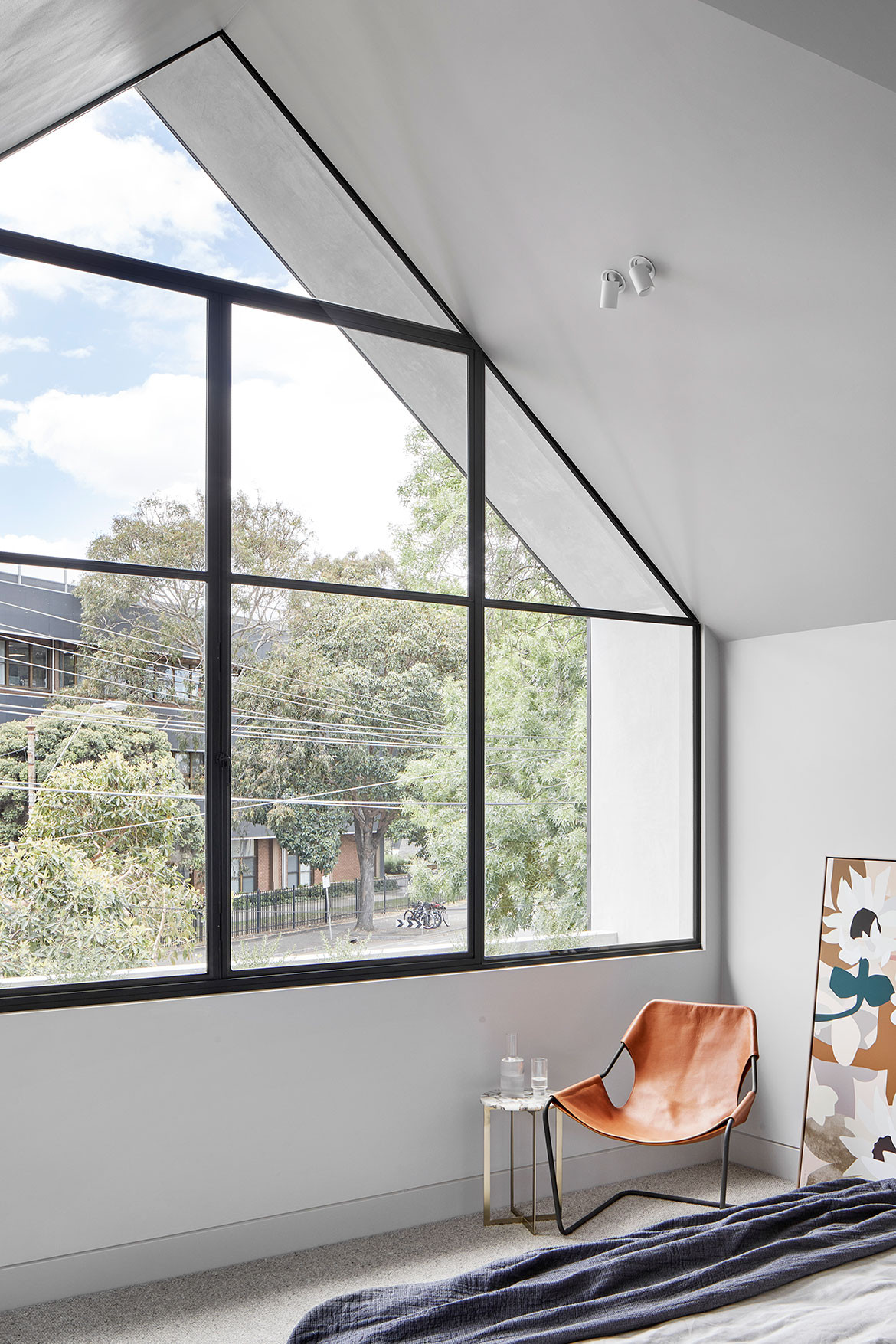
Using the architectural palette as a starting point, the interiors express a rich and textural array of materials that feel sophisticated and calming. French grey oak floorboards flow across the open living spaces on the ground floor, including the kitchen and dining. The single plane floor finish offering a harmonious and seamless experience.
Complementing the grey floors is a dappled natural stone, which has been used in the kitchen, bathrooms and also to the fireplace. The fireplace is used as a grounding central element within the space, the stone making a statement with soft polished plaster above to frame the solid form. Balancing out the tones and material palette is a darker timber joinery inciting a considered use of negative space.
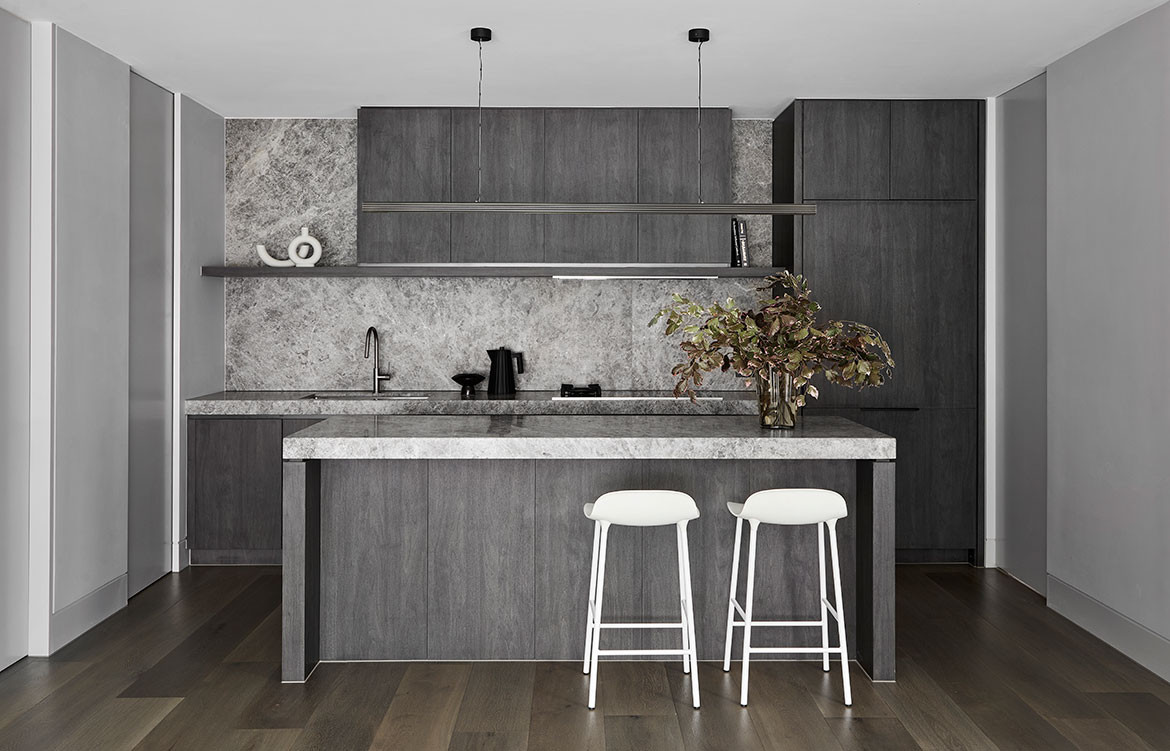
Functionality was imperative in the kitchen. Highly detailed, the space is proportioned with a sense of human scale and tactility, while paying attention to ergonomics, which also adds to its timelessness.
Key to the brief was to create a light-filled interior and this has been achieved with floor to ceiling glazing on both ends of the house, allowing light in while giving views out to greenery and landscaping.
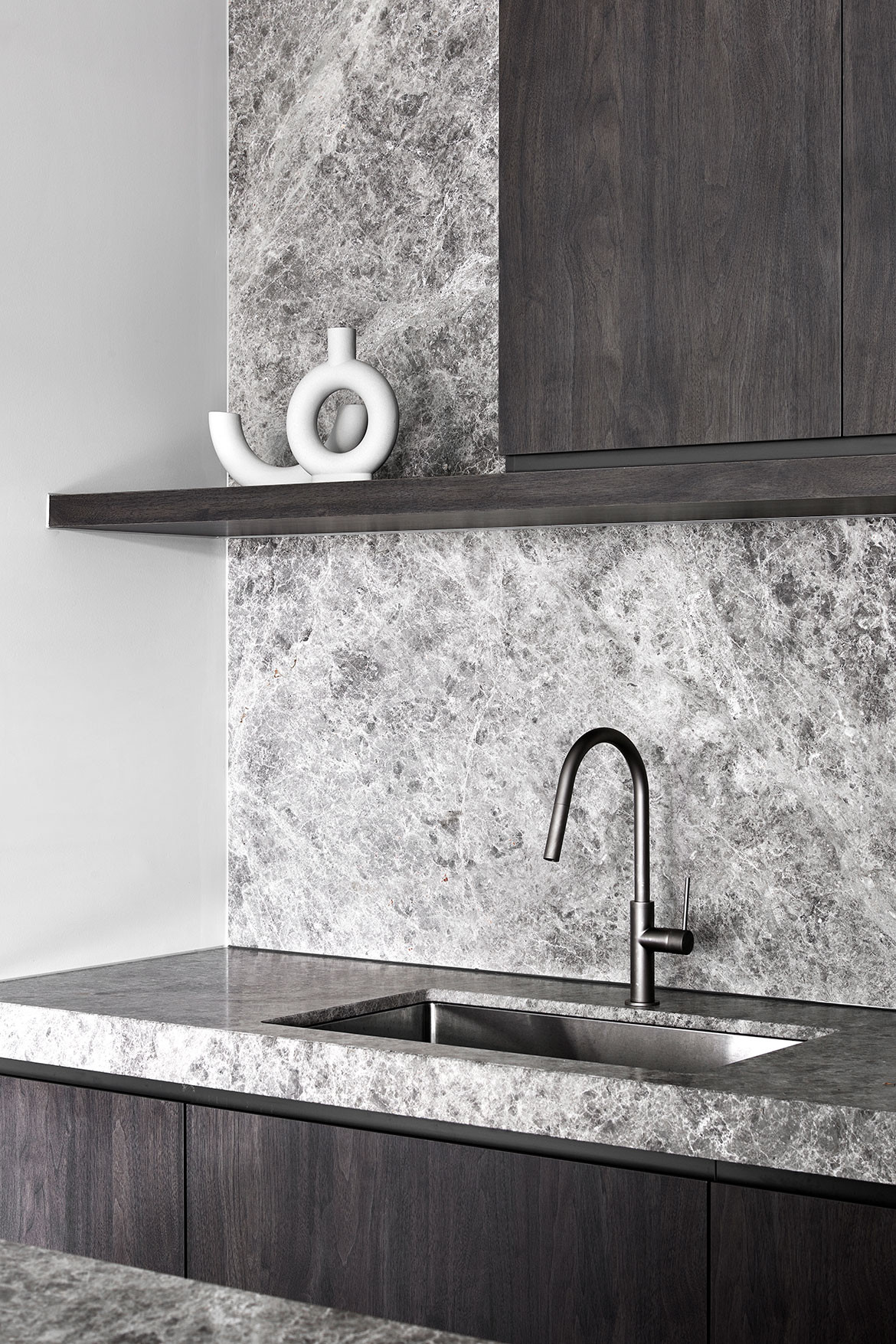
Moving upstairs to the bedrooms, the distinct gable roof form creates a unique characteristic to the main bedroom, with high angular ceilings accentuated by the industrial black-framed glazing. The main bedroom has been planned and designed with custom elements to bring luxury and refinement. A walk-in wardrobe has been concealed within a timber box, easily hidden with cavity sliders. It also functions as a thoroughfare to the ensuite, and as a wall to the back of bed, which is then completed with a custom-designed velvet bedhead.
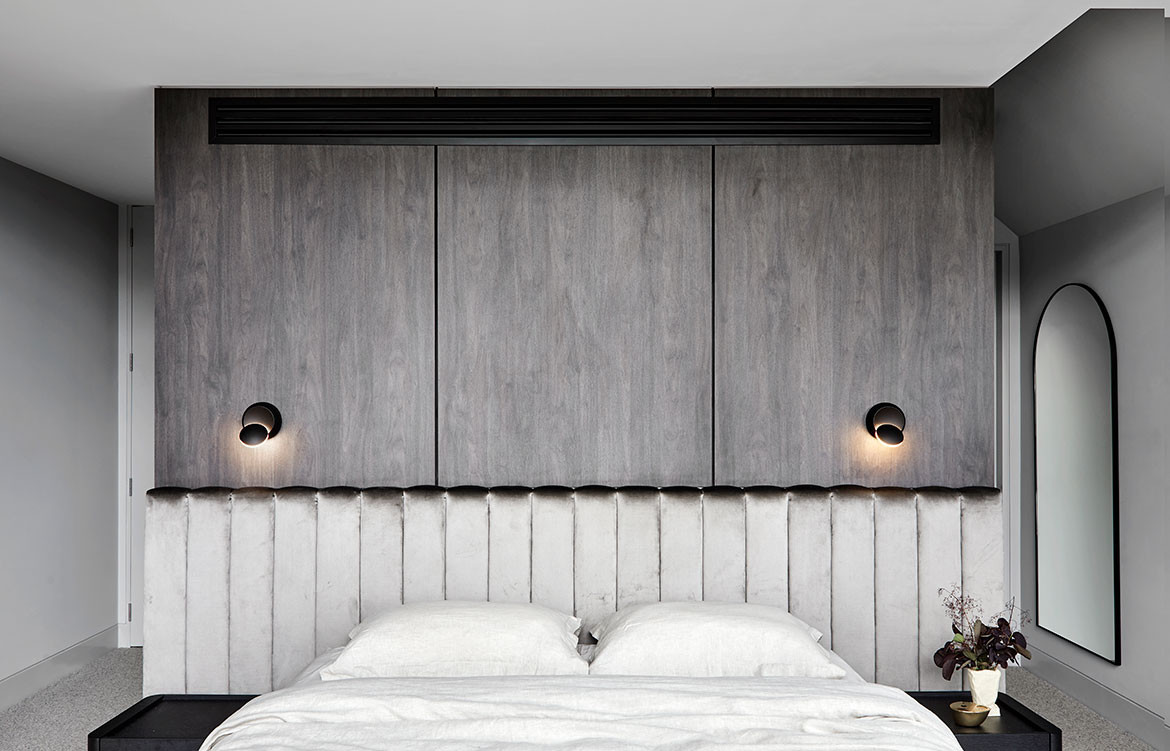
Elwood Residence highlights what can be achieved through a considered materiality and clever space planning – a home of timeless elegance.
Adele Bates
adelebates.com.au
Photography by Dave Kulesza
We think you might also like this restoration project by Studio Prineas
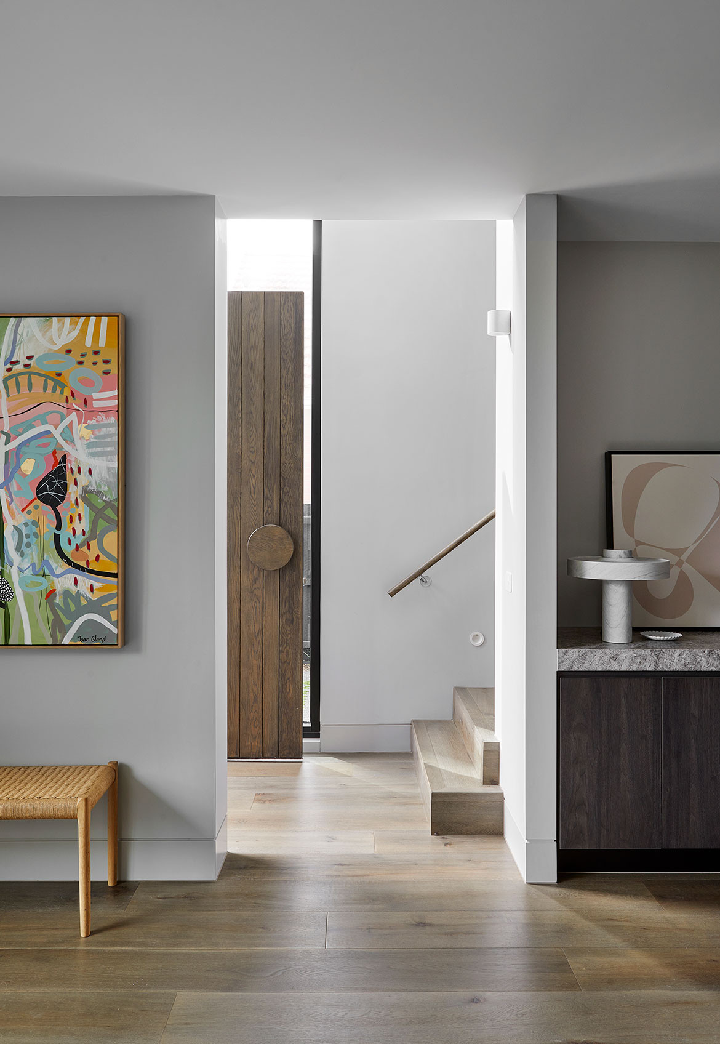
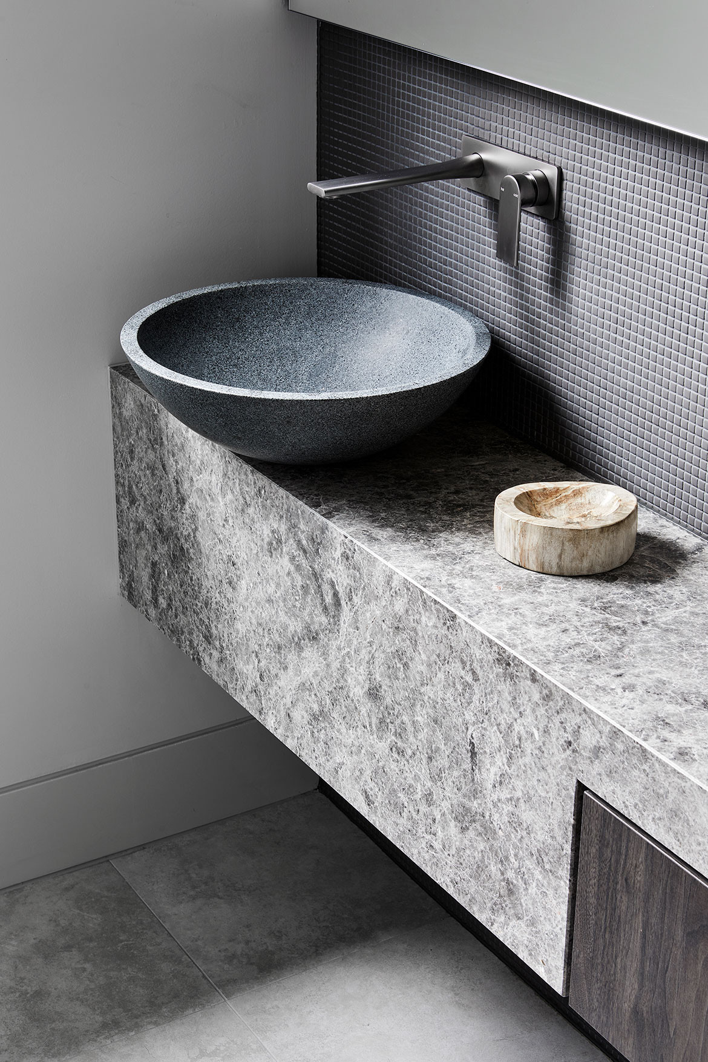
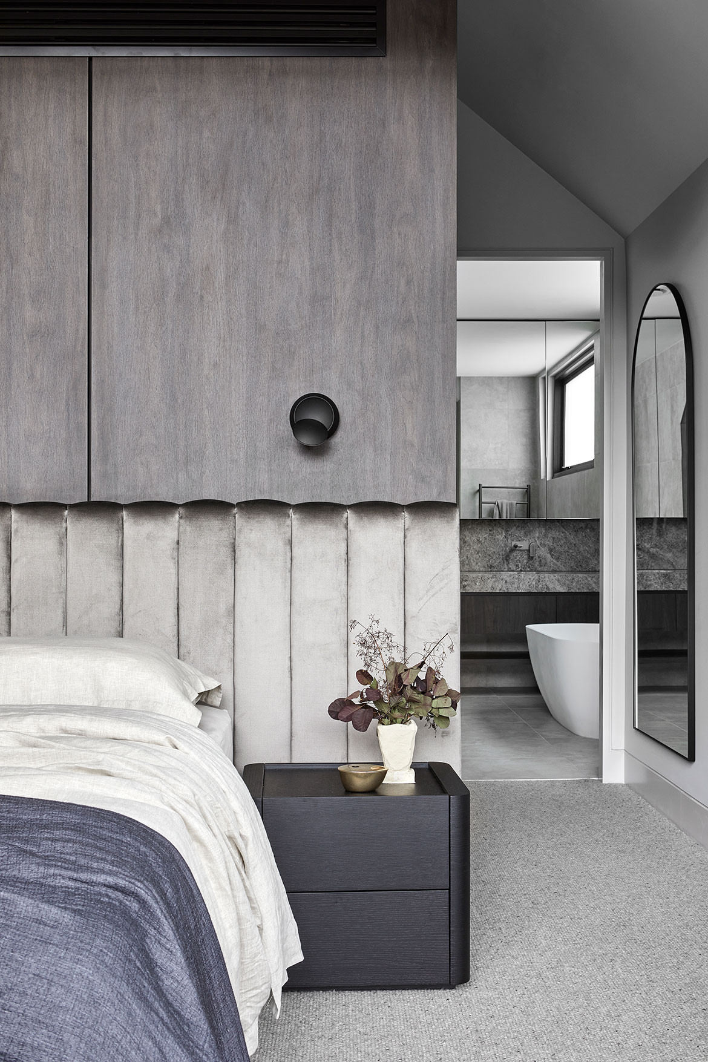
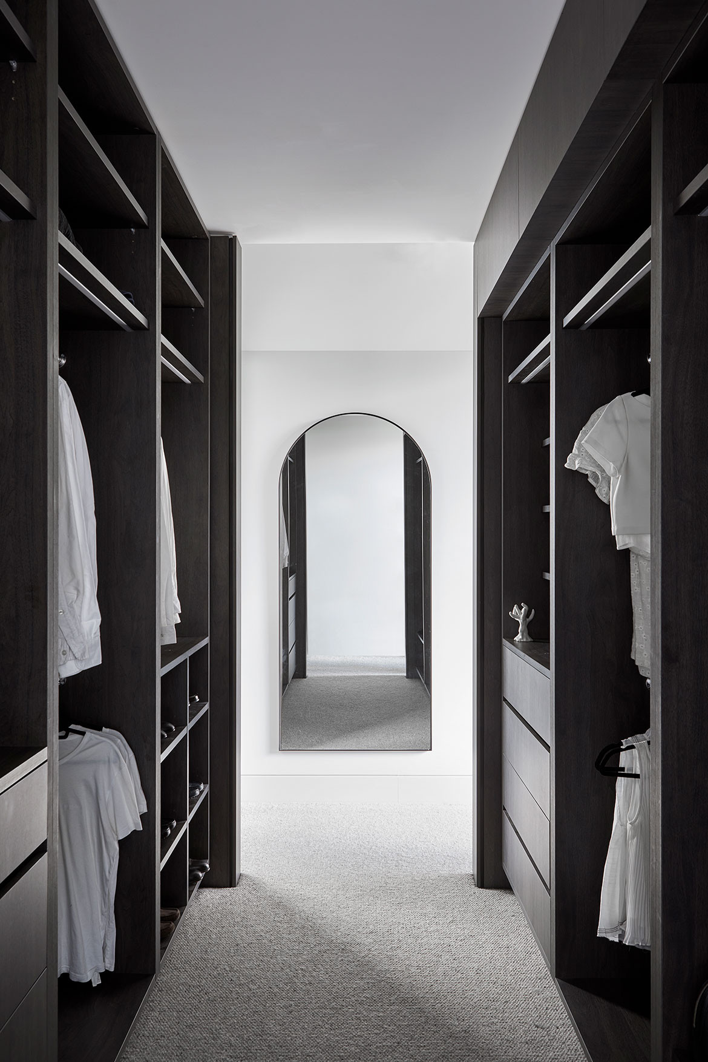
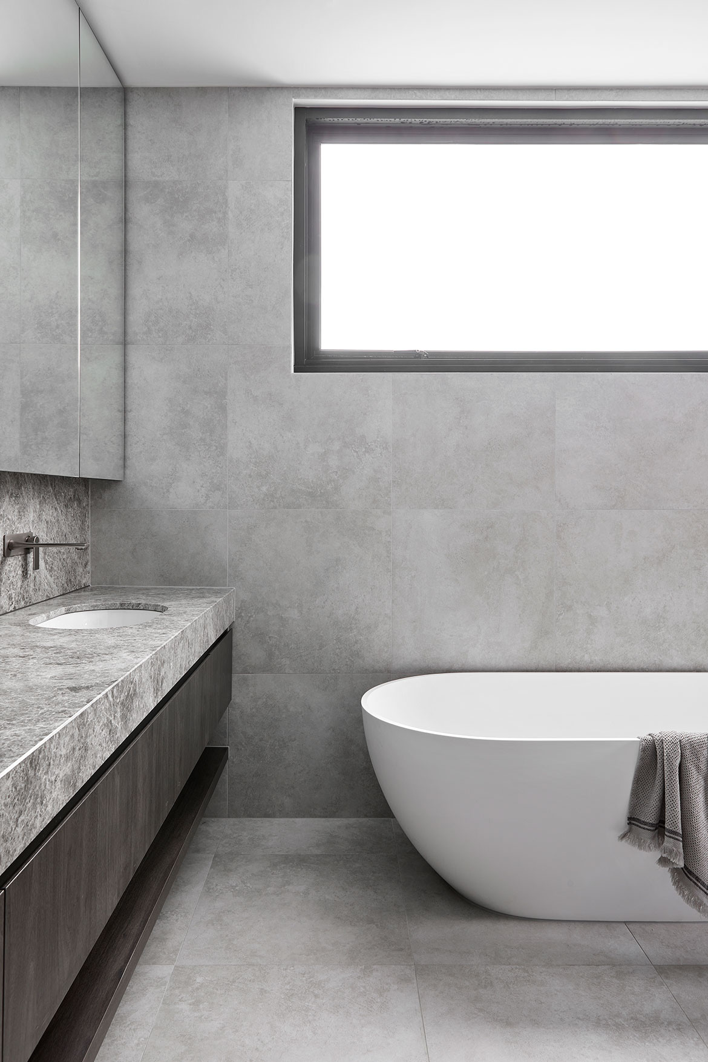
Project team + Dissections
Developer/Builder – Mascobuild
Architecture – Designworx Architects
Styling – Bea Lambos
Hemera table lamp by Ross Gardam for New Volumes
Utrecht chair by Cassina
Phoenix Tapware in Gunmetal

