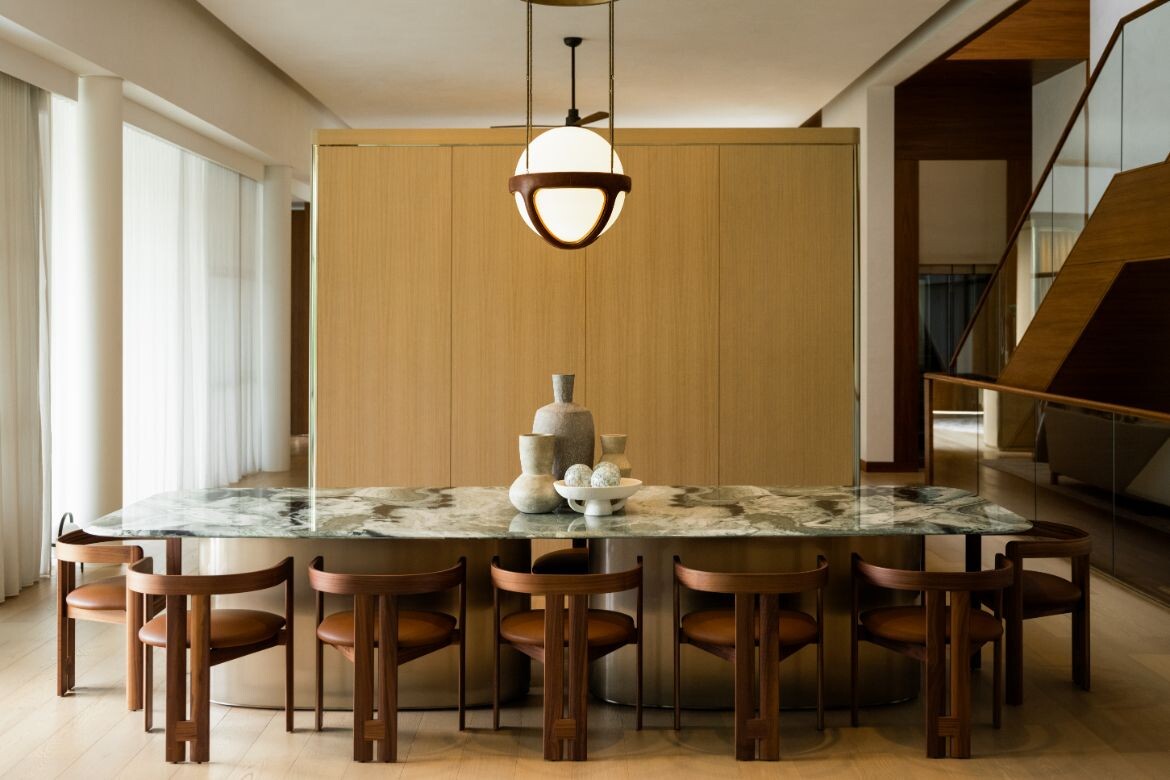This house in Singapore by Ernesto Bedmar Architects was crafted to let in an abundance of daylight with large windows, where a consistent prospect of landscaping is complemented by a stoic elegance of travertine walls. It is essentially a tropical house, with easy transitions between interior and outdoor, and sheltered and cooled interiors from deep overhangs and a mutable skin made of teak timber screens.
Within this framework, Brewin Design Office (BDO) has imbubed a sense of comfort and harmony with both the architecture and surrounding nature. “Ernesto Bedmar’s architecture is bold, masculine and tropical, and has been consistently that way for ages. It is a modern, flat-roofed house with large – sometimes too large – undefined common areas,” shares BDO’s founder Robert Cheng. The architecturally trained designer had formerly worked in the firms of Jean Nouvel and Tsao & McKown, where he cultivated a nuanced aesthetic and sensitivity to crafting materials.
“Our role was to establish a more intimate interior layout that is programmatically balanced to fit the needs and requirements of each room and its use, and that responds to the design intention for carpentry work. We brought in the exterior teak in a controlled and intentional manner, and used similar materials in more slender proportions suitable for the interior scale,” he explains.
To bring intimacy to the generous first-storey common areas, he broke it up into a series of more specific areas loosely defined by furniture and furnishing. The main door opens into a foyer filled with warm tones and expressive pieces. A tall, custom-designed structure divides it from the living area. Facing the foyer is a display wall defined by timber strips that reinforce the house’s tropicality while on the other side it is a bookcase.
A tall, timber television console separates the living and dining area. “The interior architectural details were an array of wall and ceiling-clad trims and panels in stained teak. We intentionally wanted to use teak [to relate to the architecture] but darkened or lightened it as the typical Burmese teak used for the exterior was too orange in tonality,” Cheng explained.
Slide-fold doors separate and connect the dining room to the dry kitchen depending on the use. The owners, who live here with three children, view this as a seminal space in the home for the family. A breakfast nook, separate from the dining area and adjacent to the large, functional dry kitchen, was a “family-oriented space” created for the enjoyment of more casual meals and daily use.
Next to the foyer, the study room was designed as a flexible space where the owners would meet business guests at home. “We designed it as a serious, masculine and functional space,” says Cheng. A wall of shelving and a corner bar unit frame the space. Cheng custom-designed a table long and wide enough to accommodate multiple uses at the same time. Composed of solid American walnut and anchored by two sturdy legs, it has an organic shape that mirrors the curved form of the bar unit. Timber chairs designed by Finn Juhl add to the overall tonality.
It is palpable that each space was painstakingly thought through, with considerable coordination between proportion, material and detail. For example, the walnut timber and slim proportions of the Tacchini Pigreco dining chairs make them subtle complements to the green Corteccia stone tabletop with flowing veins.
Cheng’s dexterity in manipulating the effects of light is also put on display. At the three-storey wall backing the staircase, he removed an existing large partition by the architect, which disconnected the stairs on two floors to the adjacent living spaces. This essentially reveals the long streaks of shadows and natural light cast onto the stair wall, which in turn opened up the design for a more delicate staircase with its language of a slender highly detailed solid teak handrail. Ultimately the ensemble enhances three-dimensionality and turns the stair into a sculptural central feature in the house.
“When it comes to light, the interior design embraces the illumination from the skylights at the main staircase and at the wine lounge in the basement, with an almost dynamic quality seen at different times of the day,” he articulates. The cellar is located with a wine lounge at the basement. Curved walls and banquette seating in the latter soften the space while promoting interaction. A palette of dark oak timber, textured bronze stucco, and deep brown leather for the seating results in a “rich, intimate, masculine and cavernous space for the family to unwind and relax, or to host friends”.
Artificial lighting elements also provide another source of dynamism. Says Cheng who has a keen eye for the selection of timeless and appropriate pieces: “Lighting pieces were chosen for their bold forms and fabrication quality. Among a handful of different brands, we were most impressed by the globe-shaped Reprise pendant from Apparatus Studio at the dining area and impressed at how well-crafted it was.”
Project details
Original architecture – Bedmar & Shi
Interior design (new) – Brewin Design Office
Photography – Common Studio
We think you might also like to read about Blossom by Brewin Design Office.

