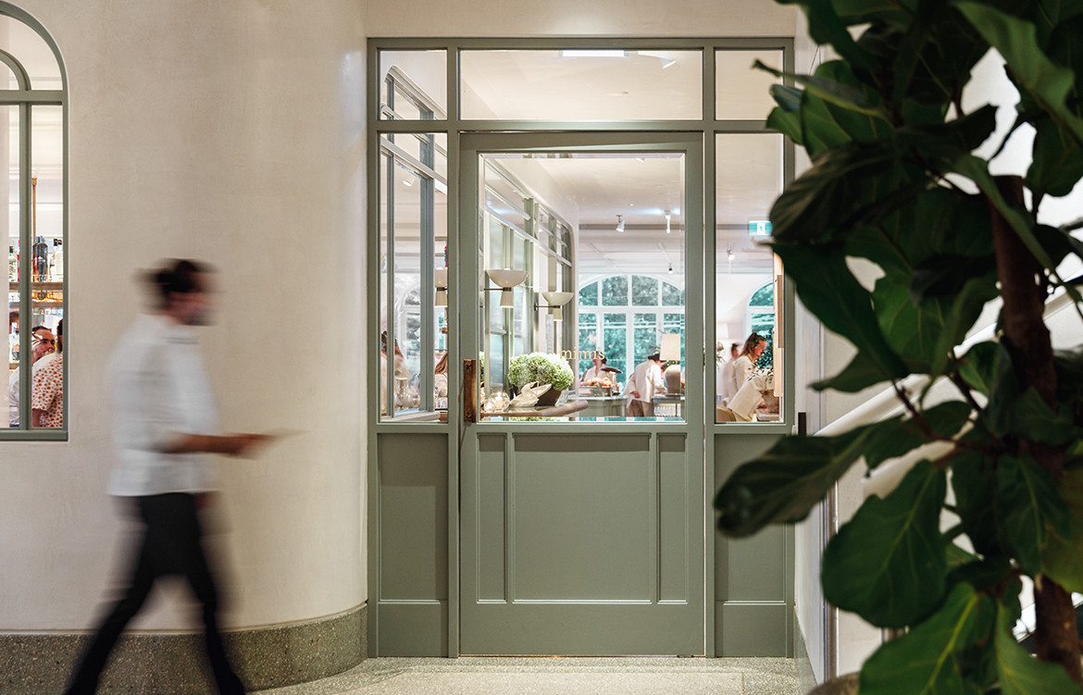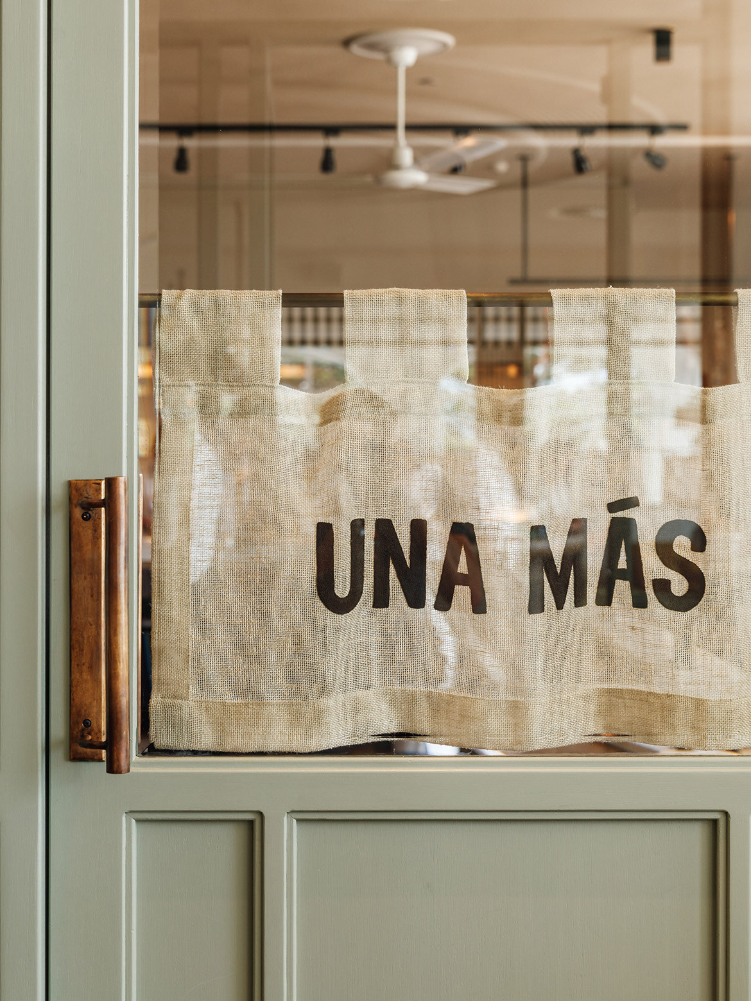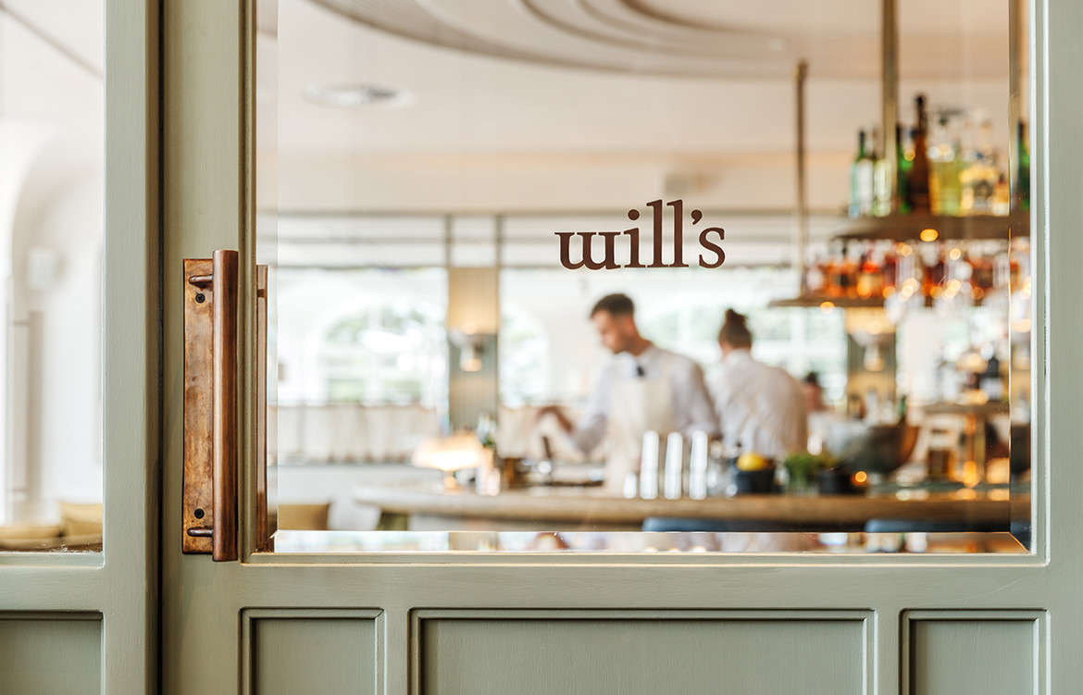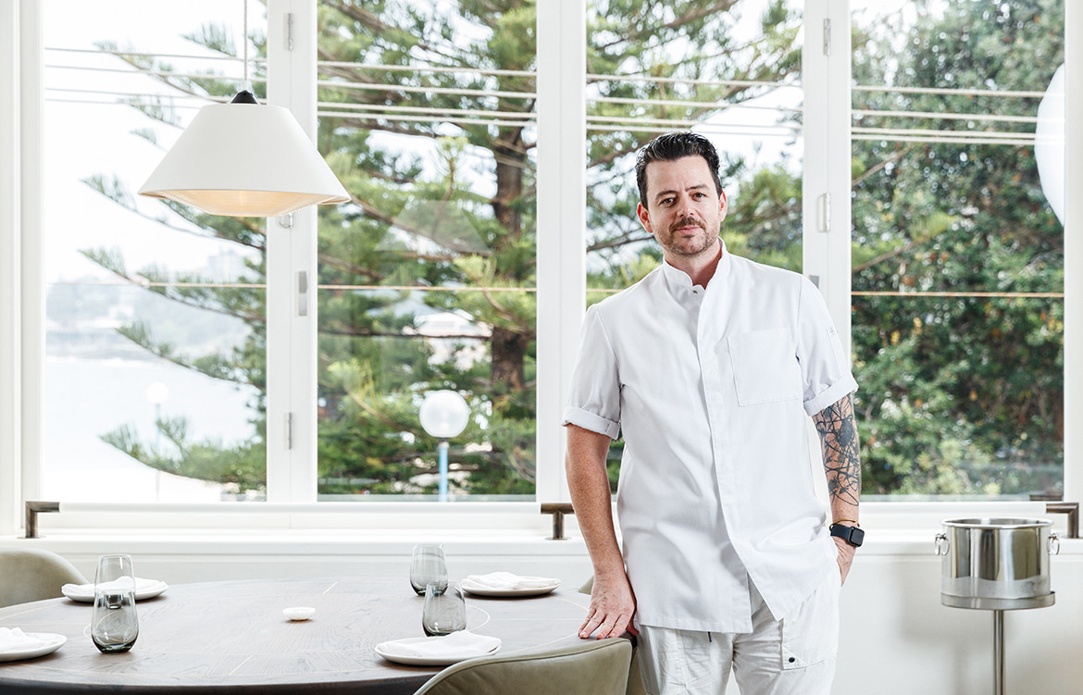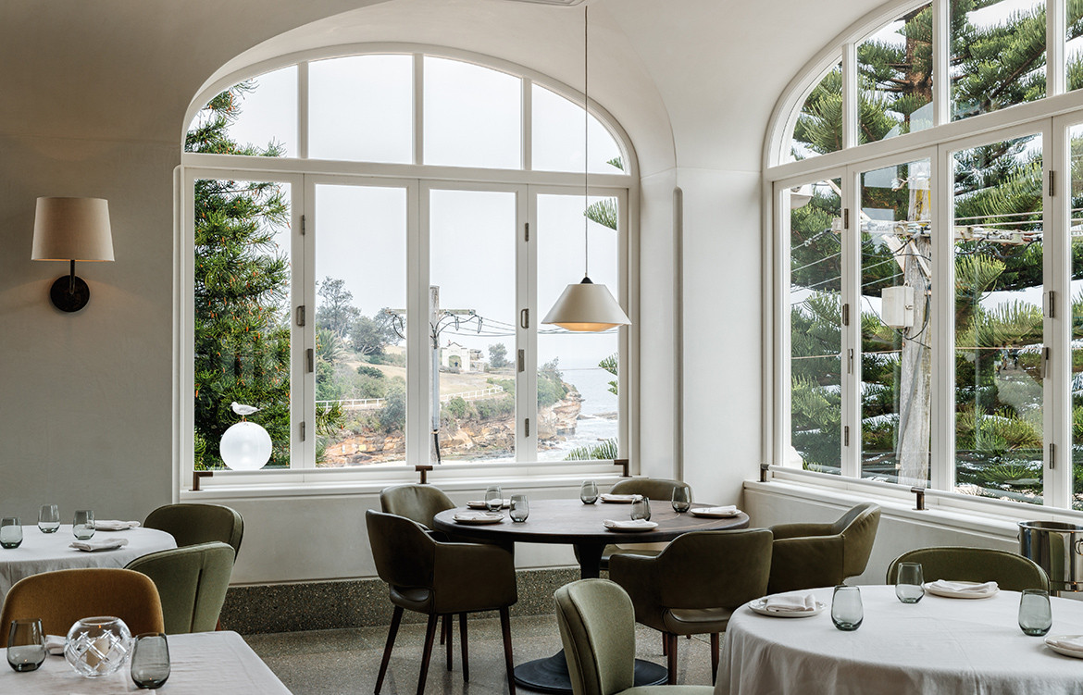Three years after Coogee Pavilion opened its doors – to the ground and rooftop levels at least – Merivale revealed the highly anticipated middle level. Home to three venues, mimi’s the restaurant, a cocktail bar called will’s, and the wine and tapas bar Una Más, the middle level offering is simultaneously diverse and in inherently connected.
This is thanks in part to Caroline Choker and Vince Alafaci of ACME. No strangers to hospitality design (The Grounds of Alexandria, The Grounds in the City, and the recently opened Matteo’s Downtown), nor are they strangers to working with Merivale (Fred’s, J&M Whisky Bar) mimi’s Coogee Pavilion marks their most recent collaboration with the hospitality juggernaut.
The design team consisted of Caroline, Vince, Amanda Talbot, Justin Hemmes and Bettina Hemmes. Habitus had the chance recently to speak to the duo behind ACME on a reveal that can only be described as overwhelmingly positive.
“As [Coogee Pavilion] gained success the mid-level attracted suspense and curiosity from visitors as it lay dormant for three years.”
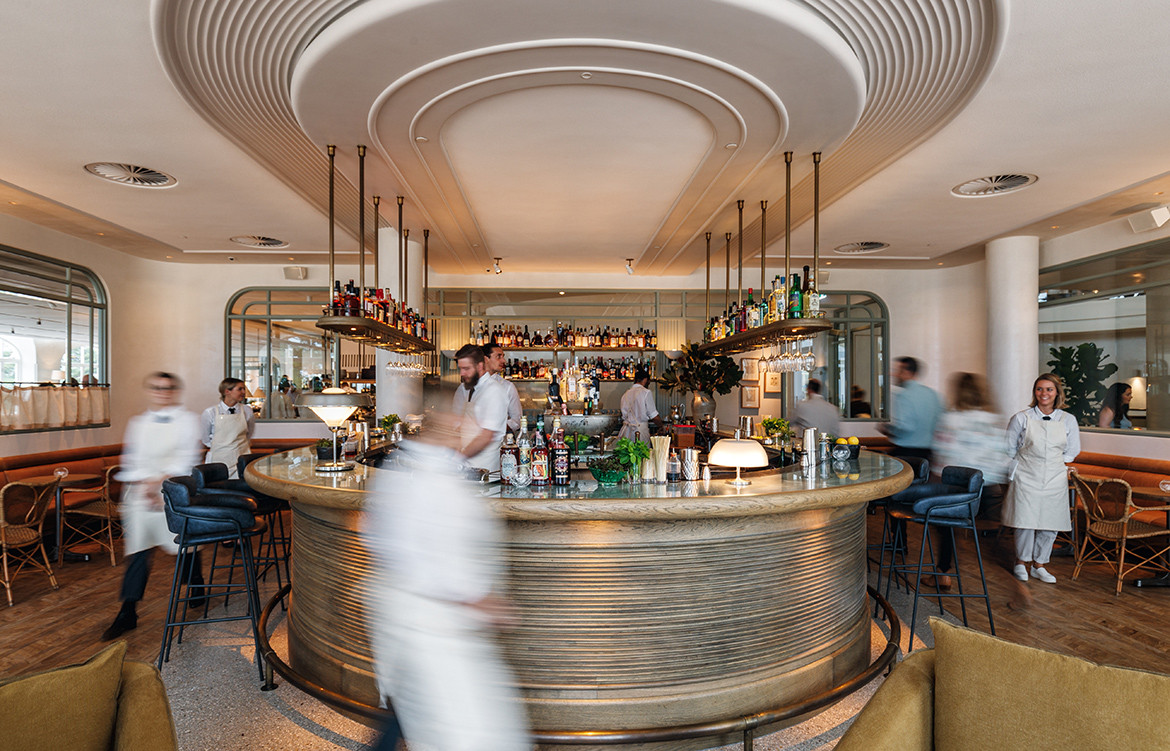
The Coogee Pavilion rooftop and ground level famously opened six years ago and has enjoyed unwavering success. What was it like to design a venue in the same building? Have you designed the three venues in the middle level to align or exist independently?
We had the privilege of working within the iconic Coogee Pavilion building. As the building venue gained success the mid-level attracted suspense and curiosity from visitors as it lay dormant for three years. This challenged and shaped our design strategy. Vertically connected via the central atrium dome, each of the three levels have their own distinct identity accessed independently from street level. Spatially connected at mid-level, the trio of Una Más, will’s and mimi’s each have their own personality and offering.
With Justin and Bettina Hemmes and Amanda Talbot on the design team, was this a collaborative effort or did you have individual departments you were responsible for?
The project was a design collaboration of ACME working together with the Merivale team, Snoop and executive chef Jordan Toft.
“The material palette and tonality has been inspired by the coastal landscape.”
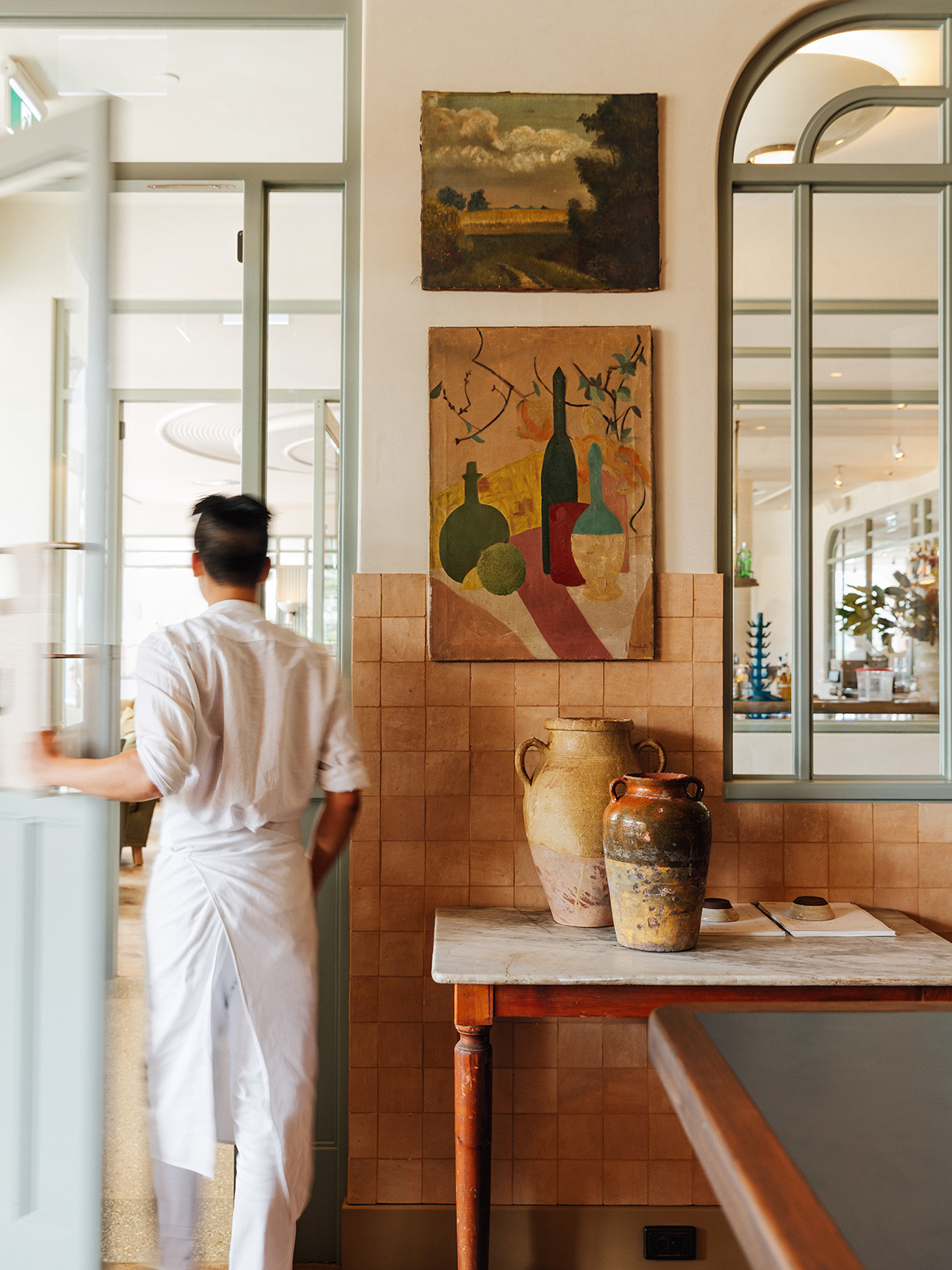
You’ve worked with Merivale previously, how does this venue differ from Fred’s or J&M Whisky Bar?
Each of our projects is a response to a client brief, place and time. Coogee Pavilion’s ethos was its connection to the coastal environs and the offering.
The material palette is rich and luxurious: marble, linen and beautiful upholstery making an immediate impression. Yet the colour palette pares it back with whites and neutrals. What was the design thinking here and what was the process like finalising colours and materials?
The material palette and tonality has been inspired by the coastal landscape. Its paired back nature offers a sense of serenity, a calmness reflecting the beachside lifestyle. Sophisticated materiality has been overlaid in a restrained and unpretentious manner. Details highlight the materials natural properties allowing them to be sculpted into tectonic forms.
“Vaulted, arched windows frame the ocean views; bi-folding apertures create connection; and open-plan kitchens and bars curate the experience.”
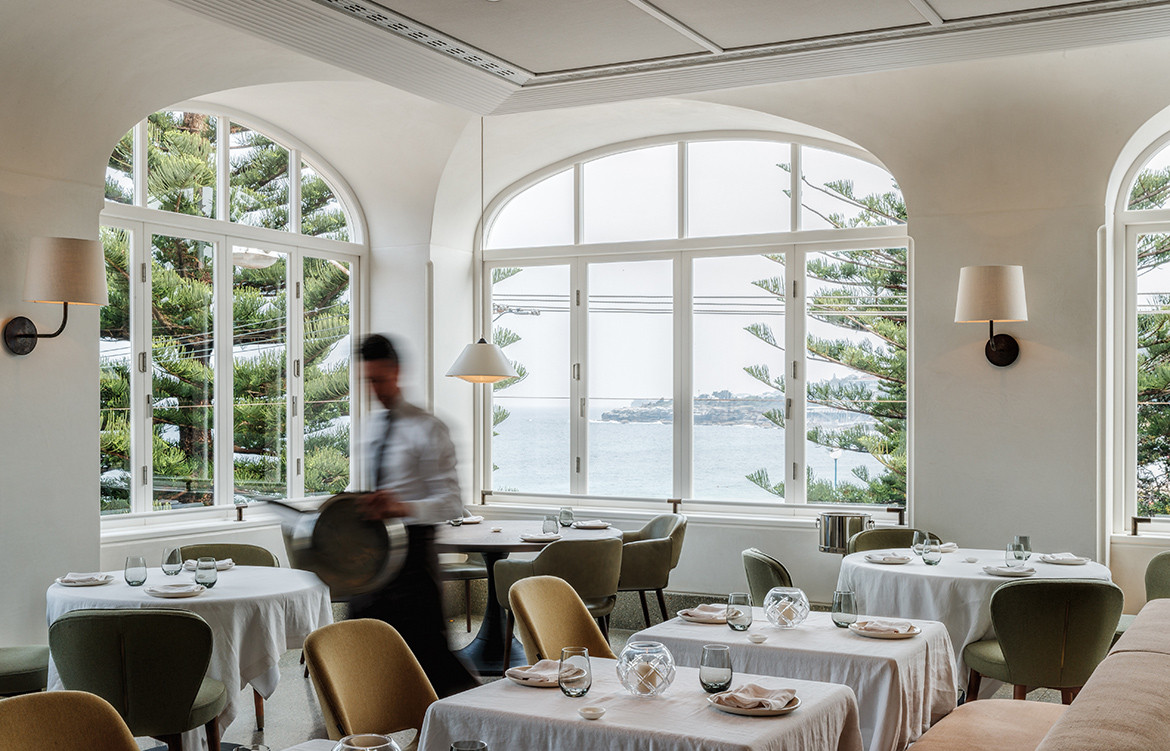
What did you personally find some of the more interesting or unique design elements of this project?
This project is a narrative of form and material gestures. Through analysis of the existing pavilion architecture and its environment, we undertook an exploration of seamlessness, sculpting, forming, casting and extruding materials. Their details imbue calmness, warmth and tactility whilst allowing the location and offering take centre stage. Vaulted, arched windows frame the ocean views; bi-folding apertures create connection; and open-plan kitchens and bars curate the experience.
What do you hope will be memorable among patrons?
This elevated seaside pavilion is one of Sydney’s most immersive dining experiences.
mimi’s
merivale.com
ACME
acme-co.com.au
We think you might also like our take on the Leading Australian Interior Designers
