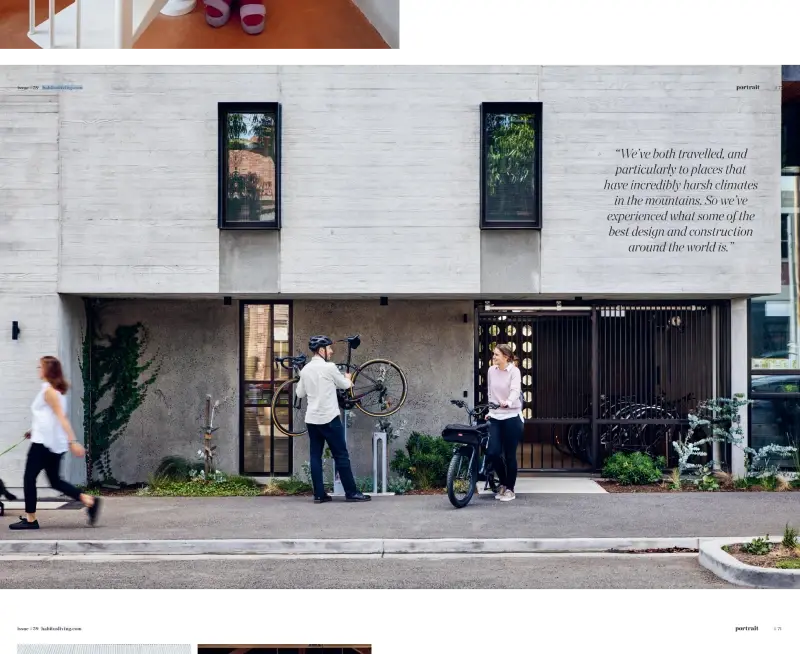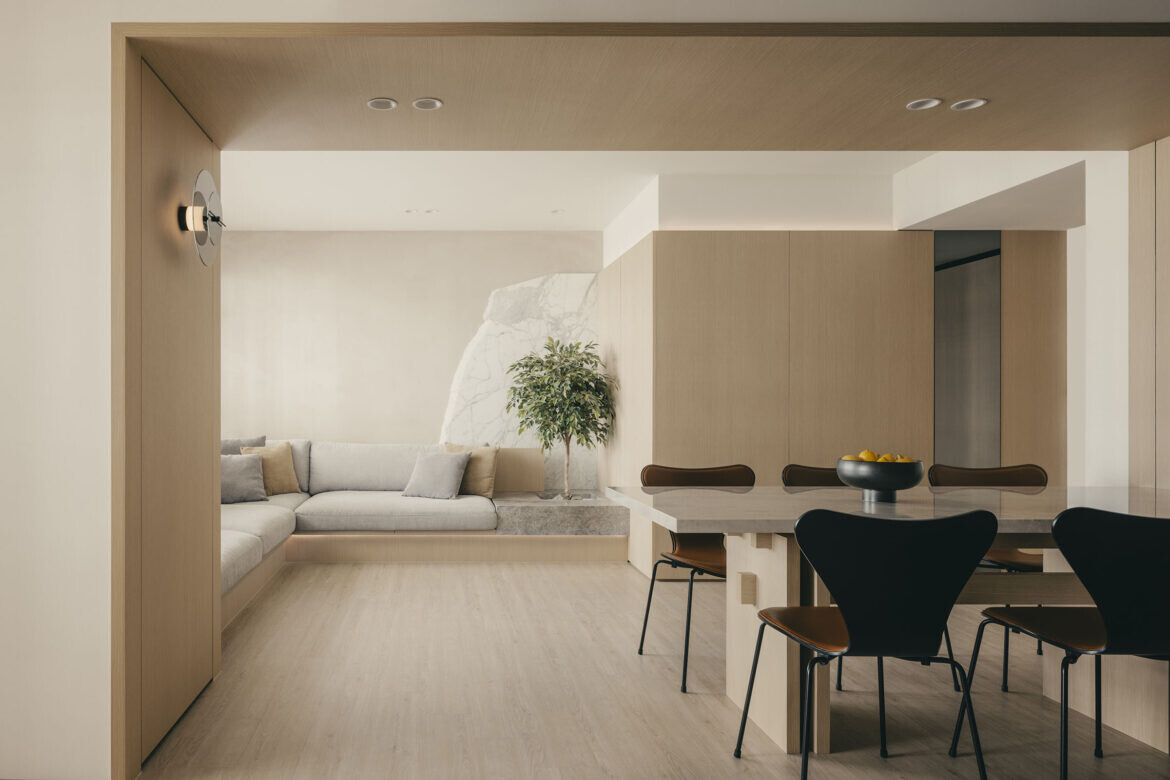HDB flats typically feature cloistered layouts where functionality is prioritised over mood. In this 1,000-square-foot, four-room BTO unit, Right Angle Studio has created a balance of both.
“The homeowners are a couple with a huge love for Japan’s rich heritage and design culture. They enjoy peaceful, quiet environments. As they travel a lot for work, they wanted a home where they would look forward to return to,” says Alex Liu, the design director and co-founder of the interior design firm founded in 2015 together with Jay Liu.
The project has been named “Gēn Apartment”. With a double meaning of both the Chinese character ‘根’ or ‘root’, and the English word ‘genesis’, it alludes to the unfinished state of the Statuario marble block in the living area as a key feature and conceptual starting point in the home’s design.
This bespoke marble planter sits at the edge of the custom built-in sofa, effectively elevating the simple seating arrangement. “Intentionally left in its raw state, the marble slab pays homage to the material’s state of origin and references nature,” describes Alex. Such a singular gesture immediately embodies the Japanese sensibility of both wabi-sabi imperfection and the simplicity of a Zen garden, whose spot of green rising from an abstracted form provides a small delight in this modest home in the city.
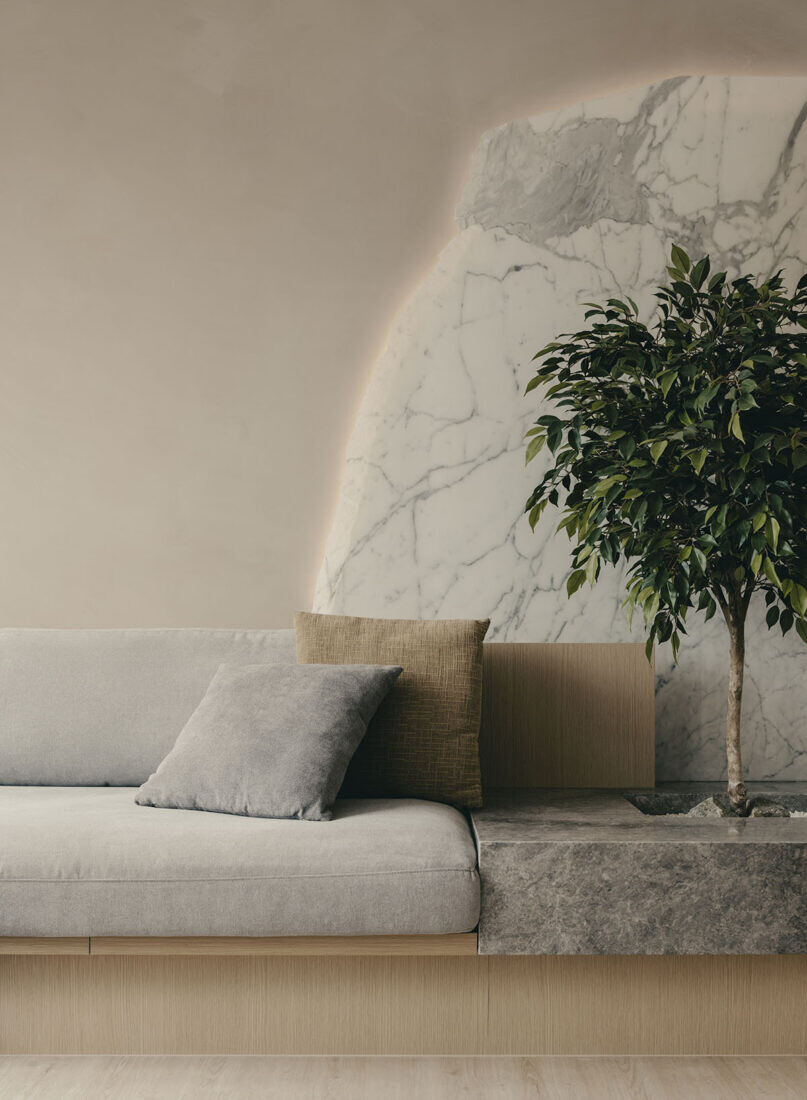
Another important aim was to create open spaces and a more fluid layout in the home. The first bedroom was reduced so that the living room could be more spacious. The smaller footprint made the former perfect for a compact library. “This created an opportunity to align the bar counter outside and library shelves inside under a single plane of carpentry. Inside, the wooden planks are filled with scented candles, decorative objects and an audio speaker,” Alex elaborates.
He adds that the homeowners did not want a television in their home. “With this omission, the layout allowed for the reconfiguration of the sofa seating area. The new arrangement was designed to face the dining zone, encouraging interaction between these spaces,” explains Alex.
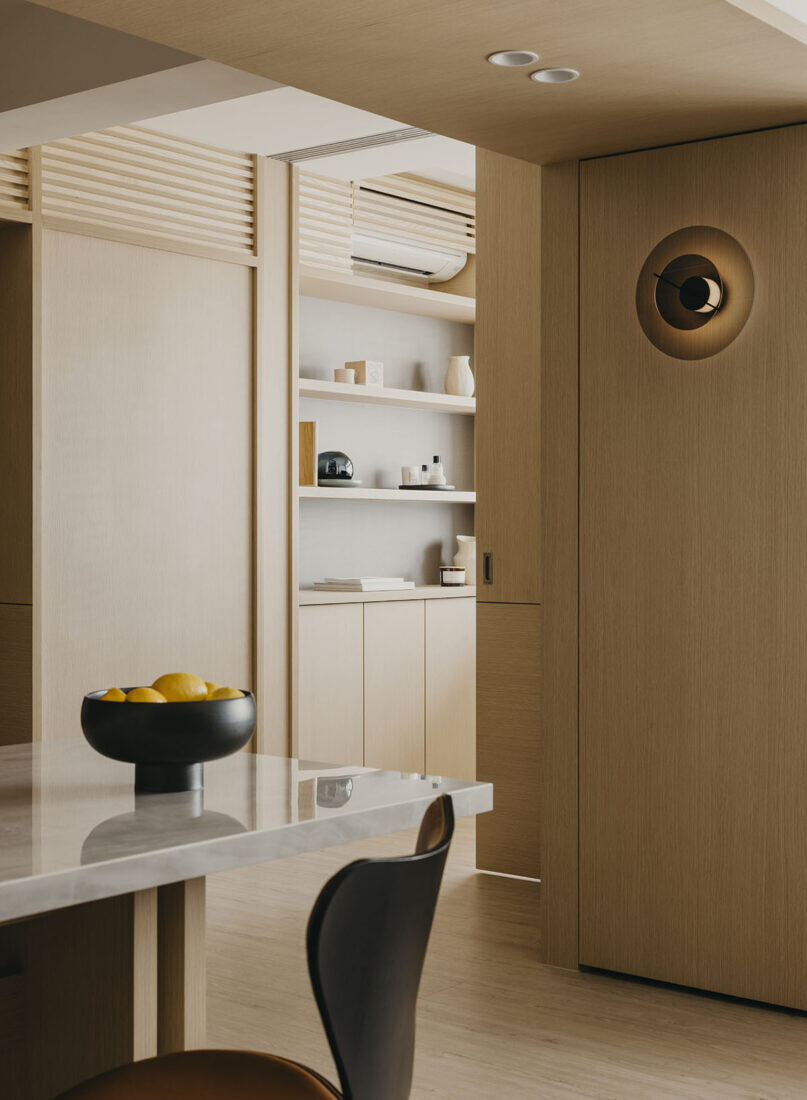
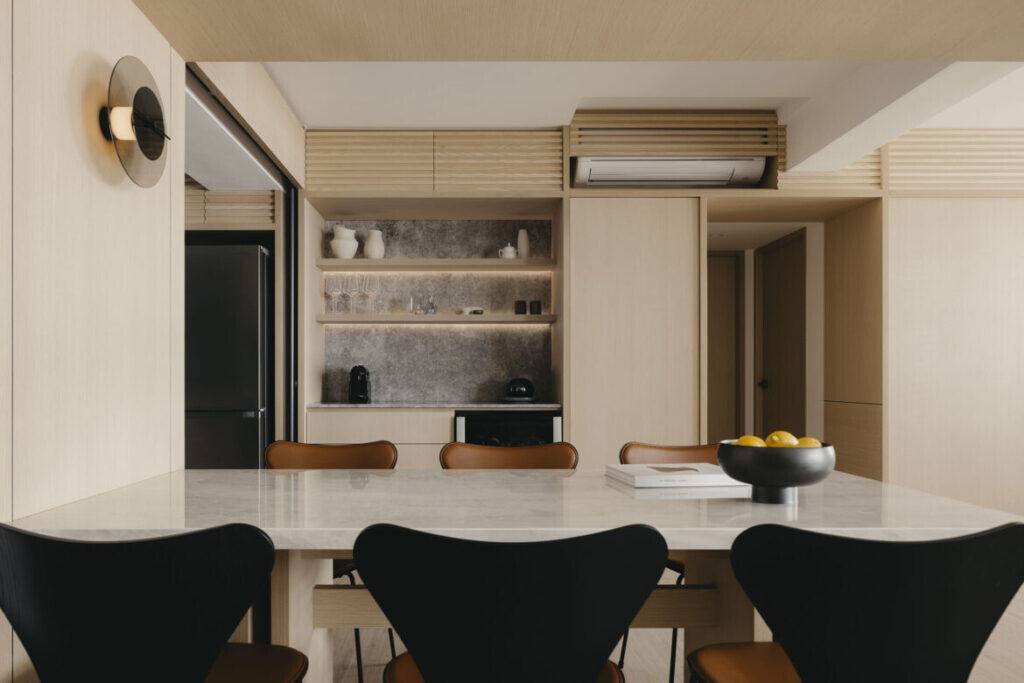
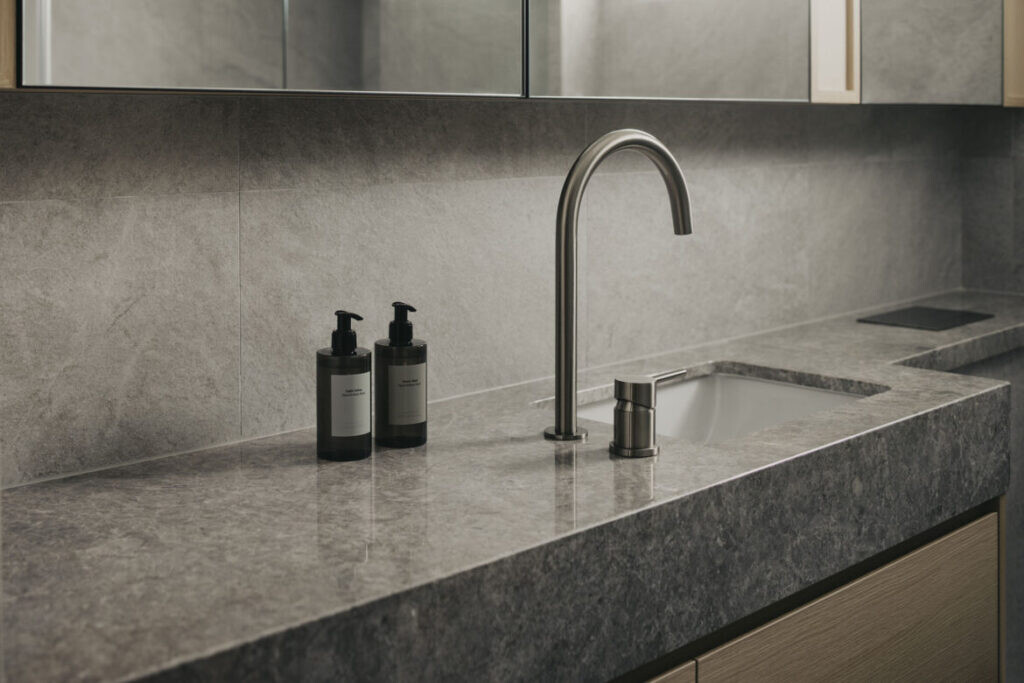
At the dining area, a timber portal gives order to the open plan. Beneath, Series 7 chairs from Fritz Hansen finished with tanned leather lend elegance to the space. A pair of Delumina wall lamps from DCW éditions on opposite ends of the portal become focal points and decorative elements even as they provide warm and inviting ambient light.
The generous use of light timber and stone surfaces is reminiscent of Japanese interiors. Together with the ambient lighting and diffused natural illumination from window blinds, the home has a serene disposition. This is enhanced by detailed joinery, which conceals air-conditioning services and bring interest to plain surfaces.
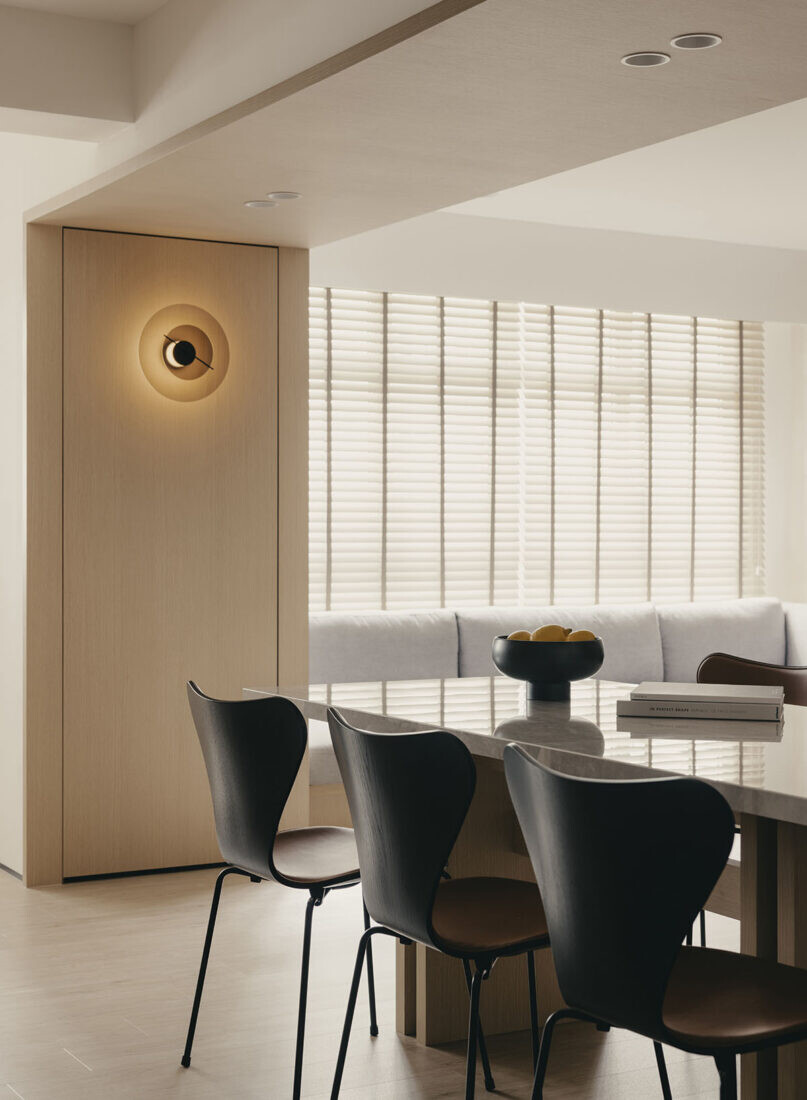
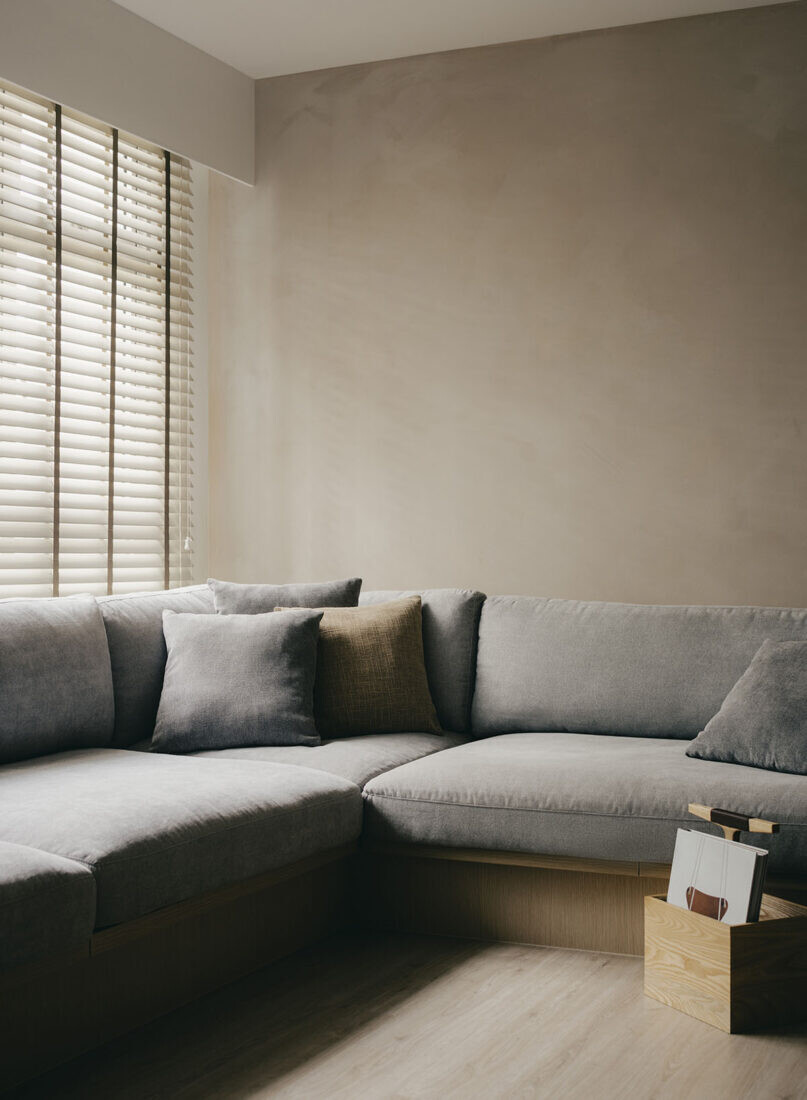
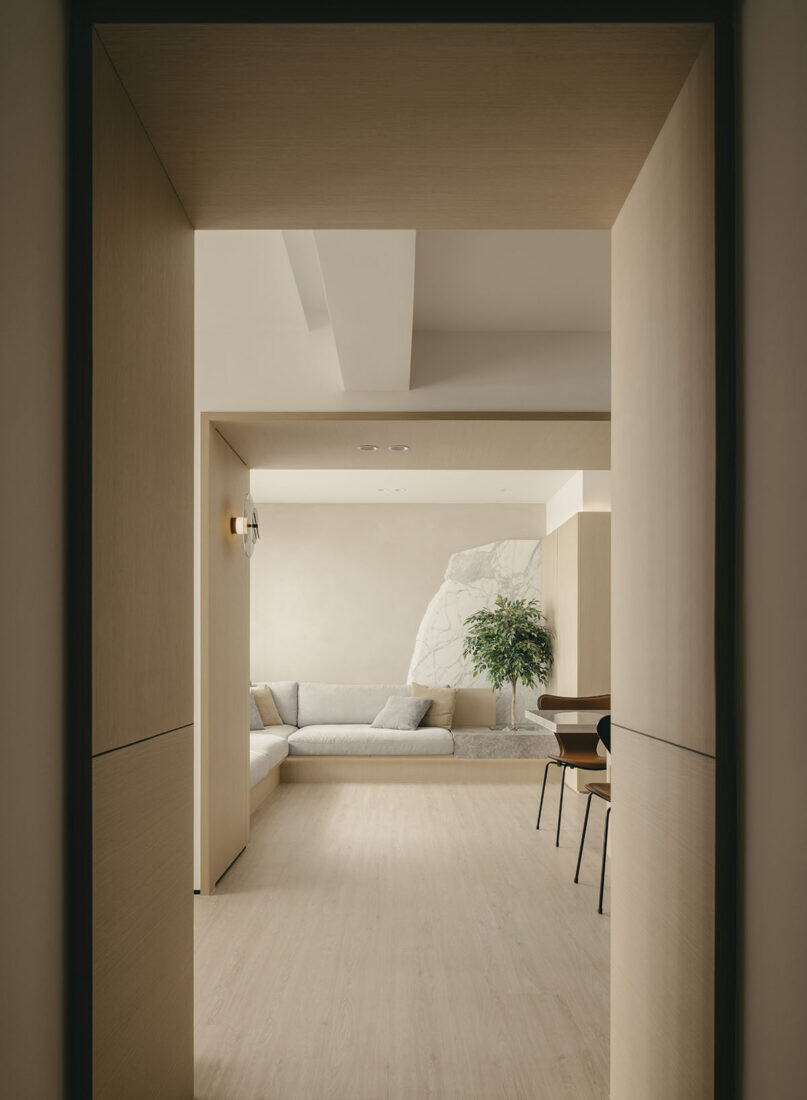
Making better use of corridor space, the door of the master bedroom was shifted further outward to claim more square footage for the wardrobe. The master bathroom was also made larger in the rearrangement of the plan. The latter is more than just utilitarian, with a considered composition of light oak timber carpentry, light grey marble and twin Astro wall lamps from furniture retailer Made & Make.
“Here, the fragrance of scented hand wash from Tamburins and Zara Home, purchased by the homeowners on their travels, fills the space,” Alex highlights. The master bedroom is likewise tranquil, with light oak carpentry forming the wardrobe, headboard and side table. Throughout the home, the brevity of materials, combined with a good sense of proportion, is a lesson in creating more with less.
Right Angle Studio
rightanglestudio.com.sg
Photography
Studio Periphery
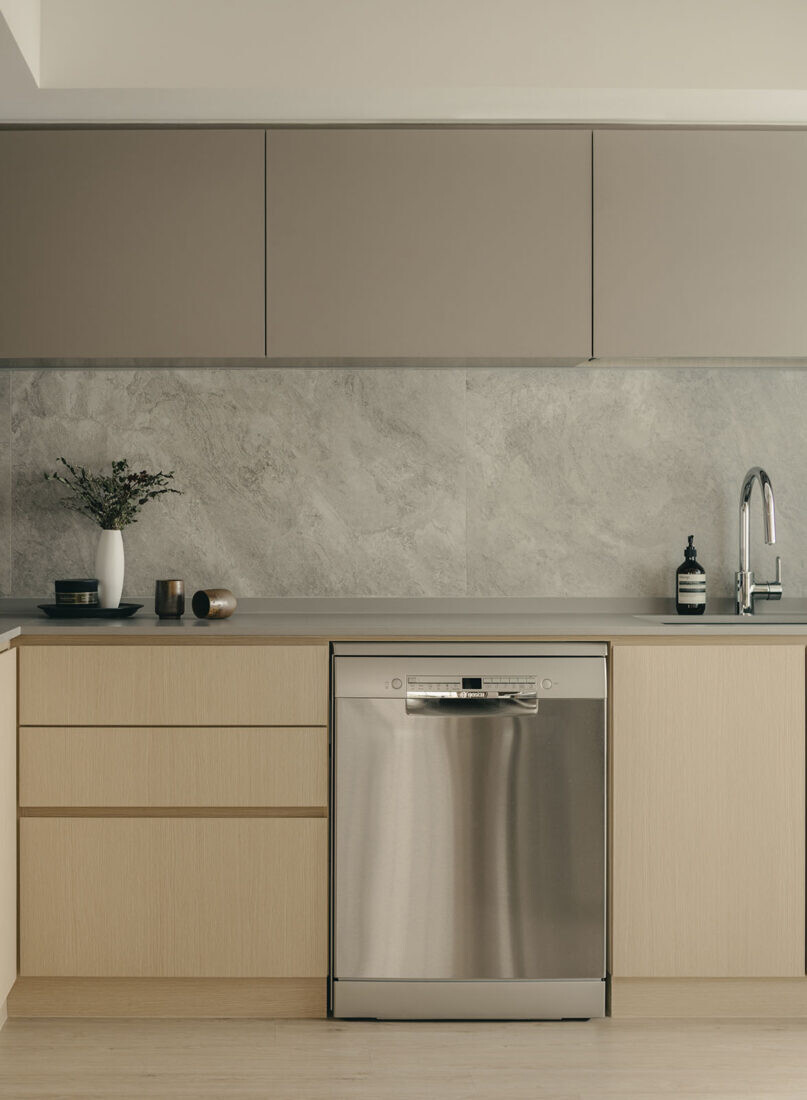
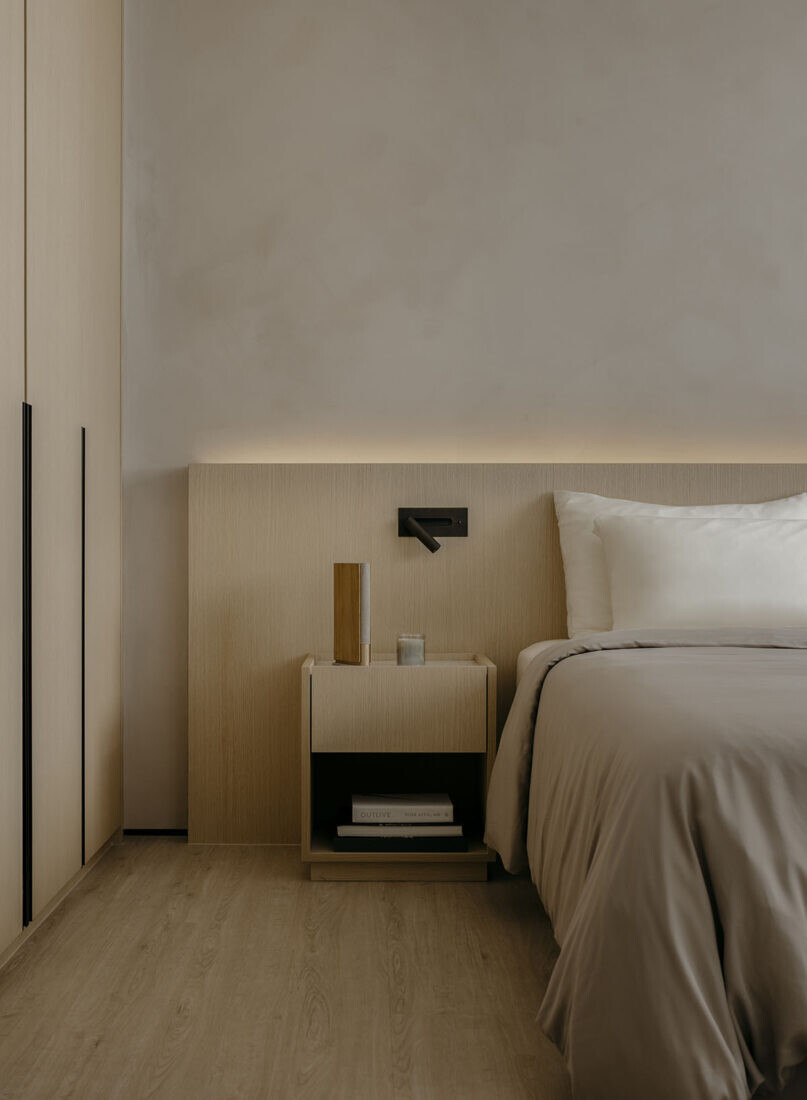
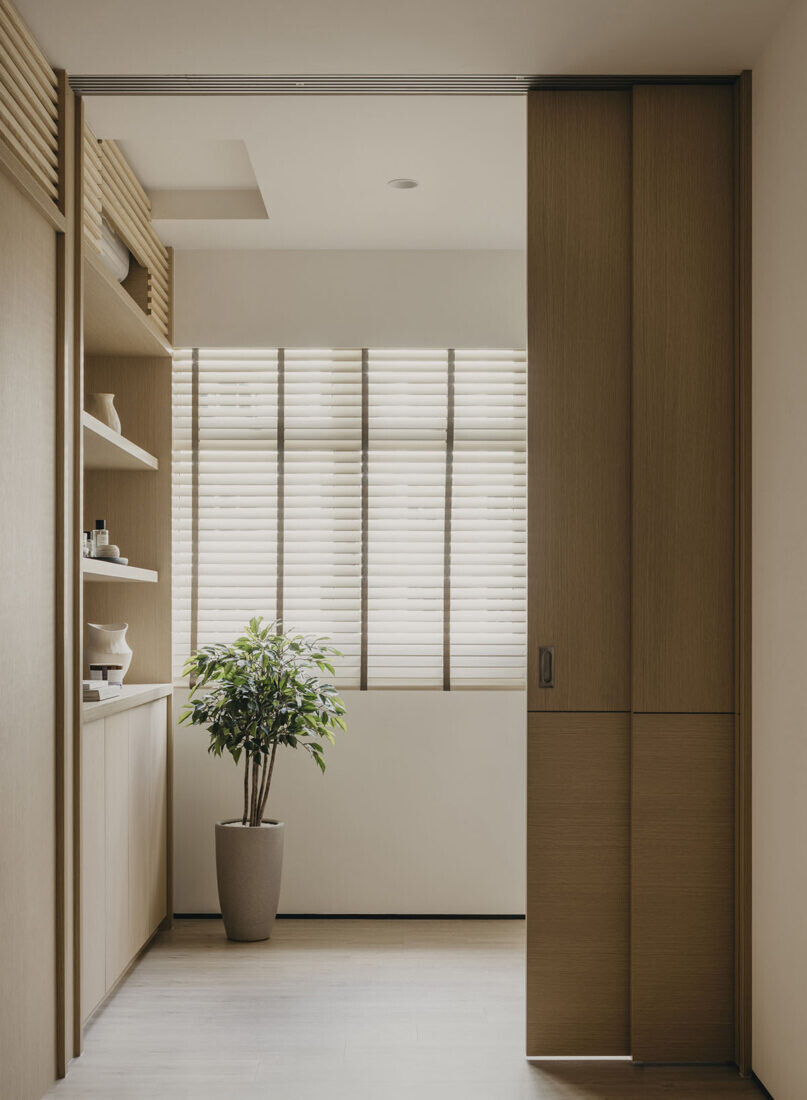
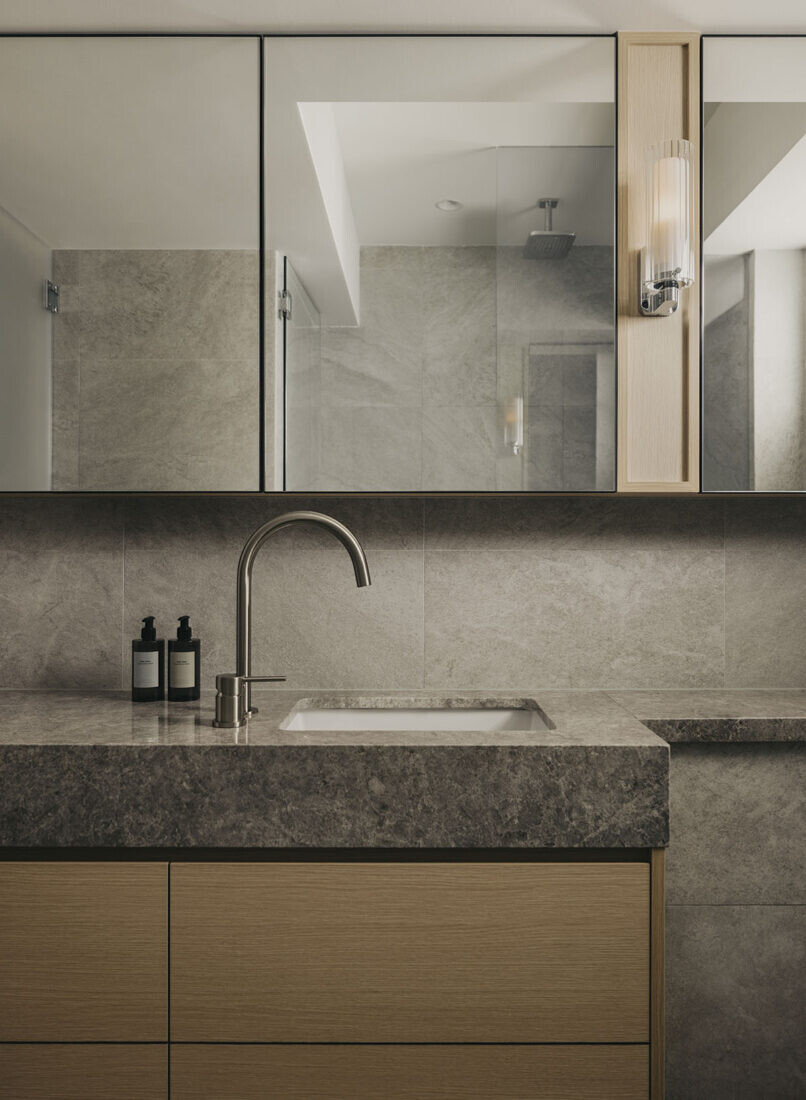
We think you may also like When wabi-sabi meets high-tech
