A new precedent for multi-residential design has been set in the urban landscape of Kensington, Melbourne. Community and sustainability underpin 15 Thompson Street, a 199-apartment building designed by Hayball for Assemble. The project offers a range of one, two and three-bedroom apartments delivered through innovative purchase pathways via Assemble, signifying a first-in partnership with AustralianSuper – the largest industry superannuation fund in the nation. Residents can rent with the option to buy their homes at a fixed price within five years. This model provides stability and flexibility, ensures affordability and long-term financial security, and makes well-designed homes accessible to a broad audience.
“With residents moving into our second project in Kensington, the first backed by AustralianSuper, we have demonstrated the ability to scale our impact,” reflects Emma Telfer, COO of Assemble. “The design of 15 Thompson Street creates a sense of community and liveability at scale while enabling more people to have the time and space they need to purchase their homes.”
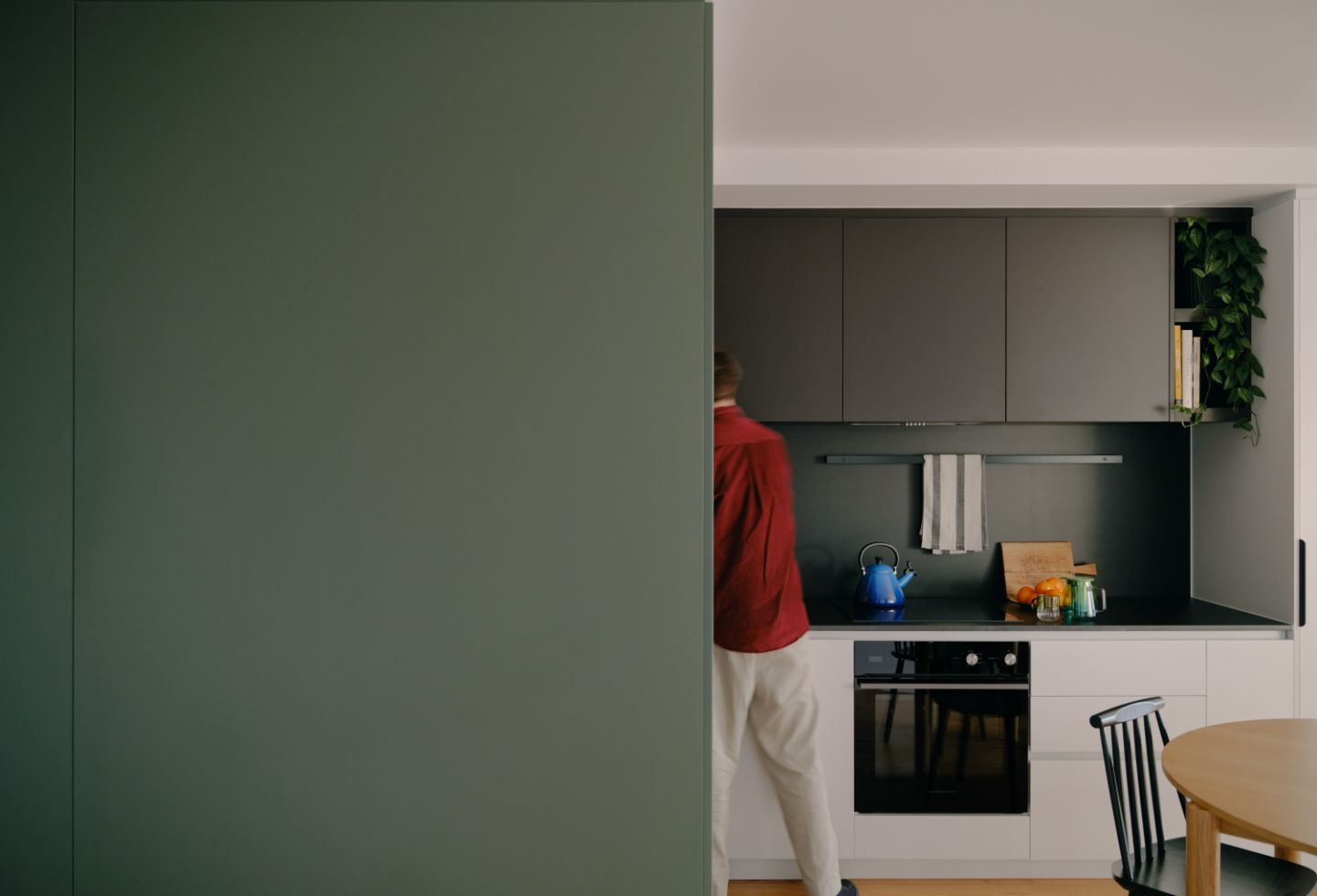
Design selections at every level were informed by the concept of social and environmental sustainability going hand in hand. Apportioned into ‘community clusters,’ the structure is set across two interconnected buildings. The shared spaces, including a generous rooftop with cooking and dining facilities, a basketball court, sandpits, a chicken coop and herb gardens, promote leisure and connection for all ages.
Durable materials ensure the building’s longevity, while open-air cloisters maximise natural light infiltration and cross-flow ventilation, improving energy efficiency. The facade and materiality pay homage to the industrial heritage of the surrounding context, with recycled brickwork and vertical steelwork evoking the character of neighbouring Victorian warehouses. Unique to Kensington are the brutalist flour mill silos, visible from the project’s rooftop. The cream-coloured fluted concrete is mirrored in the facade, serving as a tactile reminder of the suburb’s rich industrial history.
Related: Why modular design needs to think big for true affordability
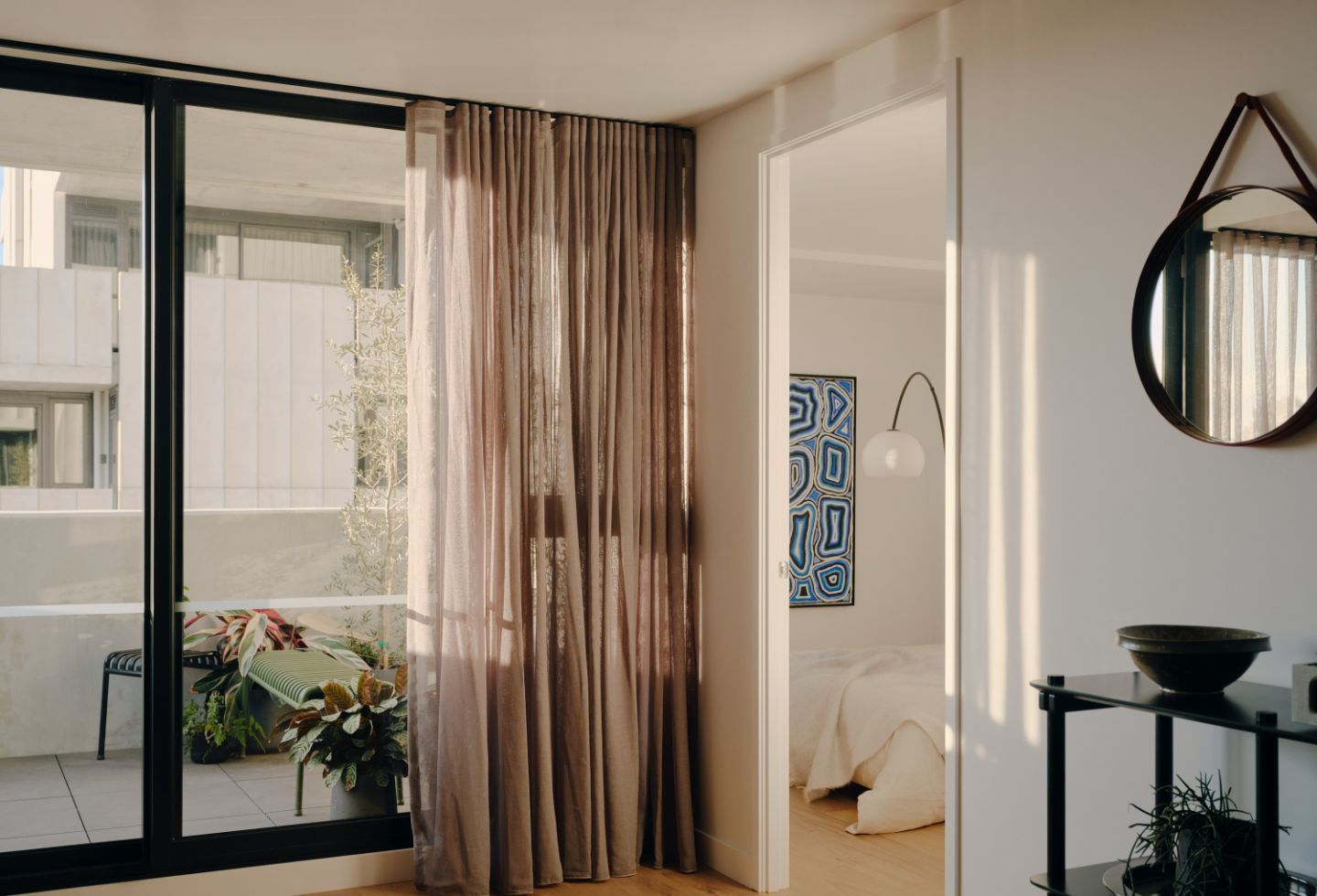
At a technical level, the building is entirely electric — an early adopter of this highly prevalent trend as part of Australia’s broader energy transition. 15 Thompson Street is powered by Melbourne’s electrical grid, with additional solar panels providing renewable energy for shared spaces.
An internal park at the core forms a pathway from Stubbs Street to Thompson Street, integrating the new development with the existing neighbourhood. The Oculus-led landscaping is highly considered, with a mix of plants and trees chosen specifically for their air-purifying qualities, creating a cleaner and healthier environment and encouraging the restoration of local biodiversity.
With a locale near the Capital City Trail and public transport options, Hayball looked to the Dutch for precedent, as the building features ample cycle racks and dedicated bike access, promoting a less car-dependent future. “You can ride your bicycle directly off the street and into the building,” says Gilbert. “Cycling was not an afterthought in this project — we have embedded accessways and bike parking into our design, separating it from car parks and creating a more resident-friendly experience.”
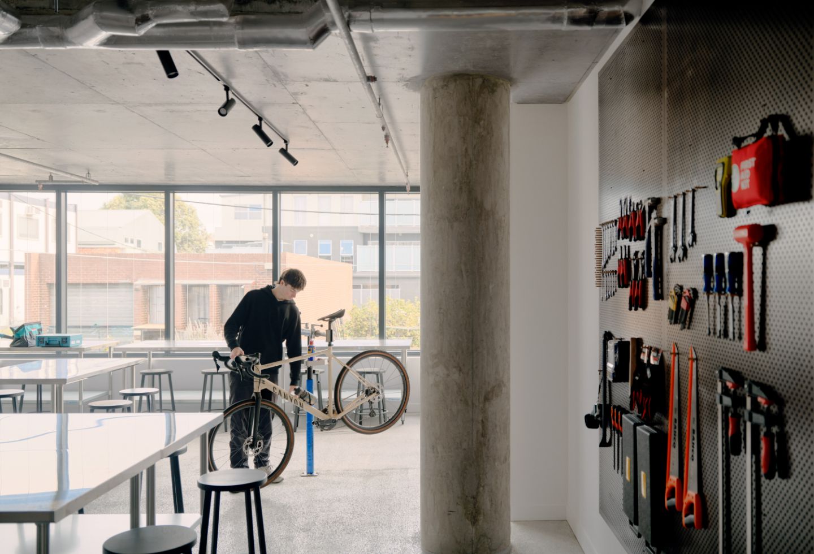
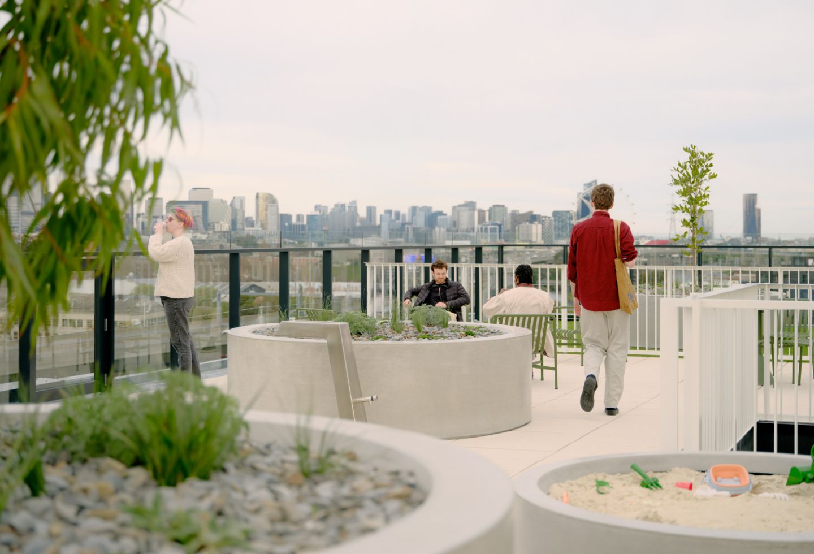
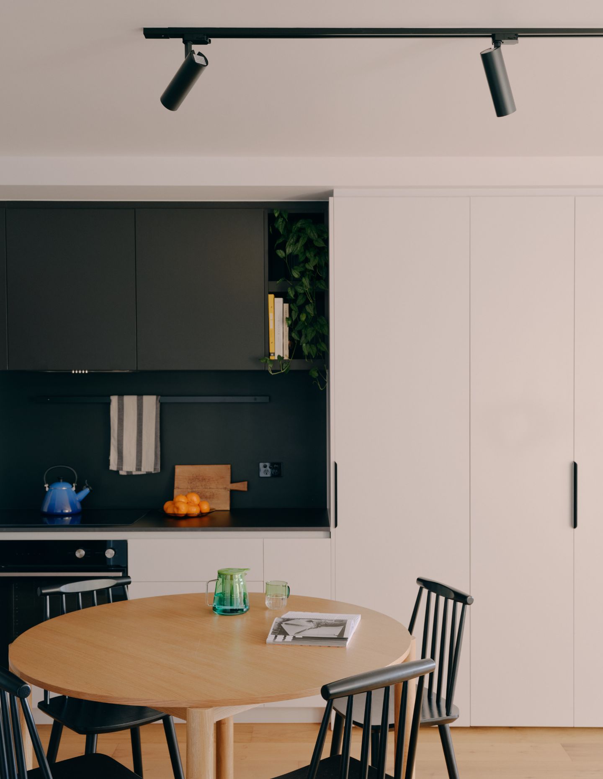
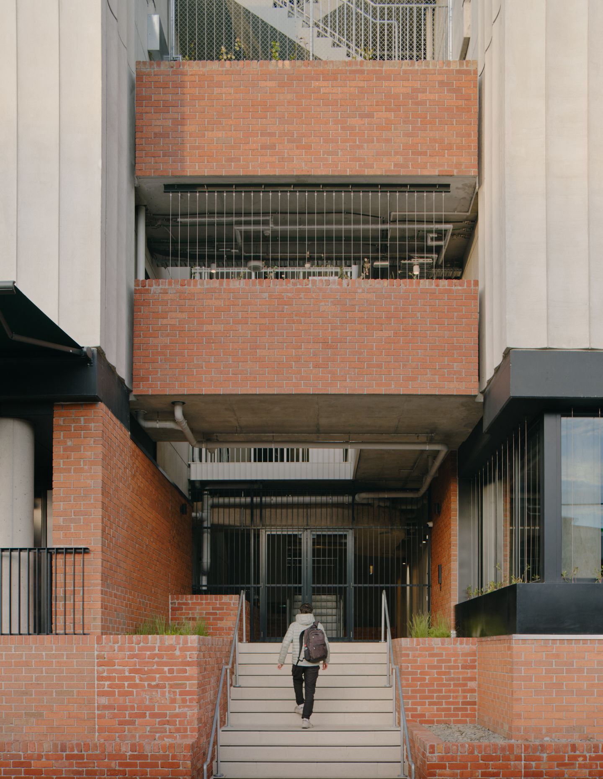
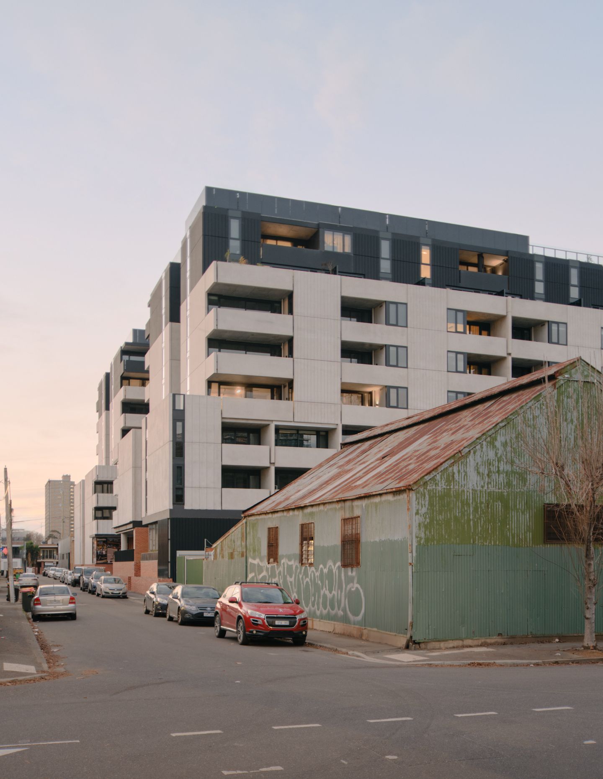
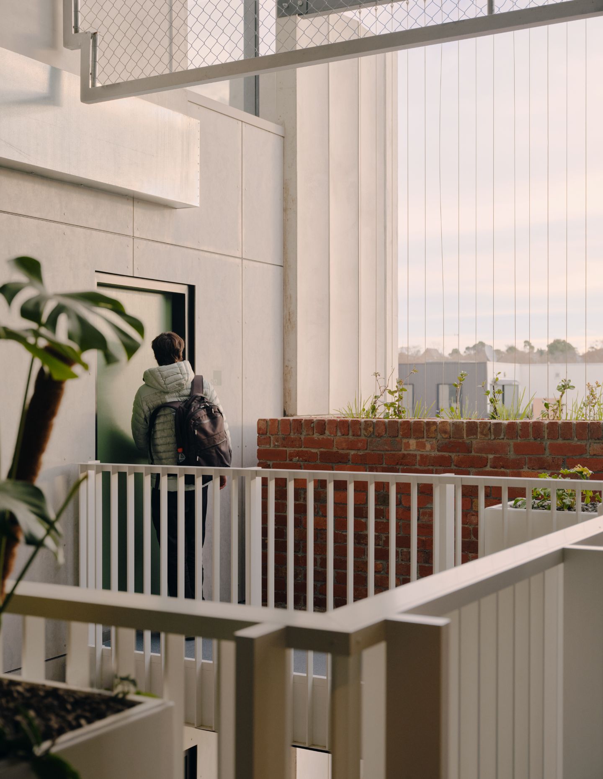
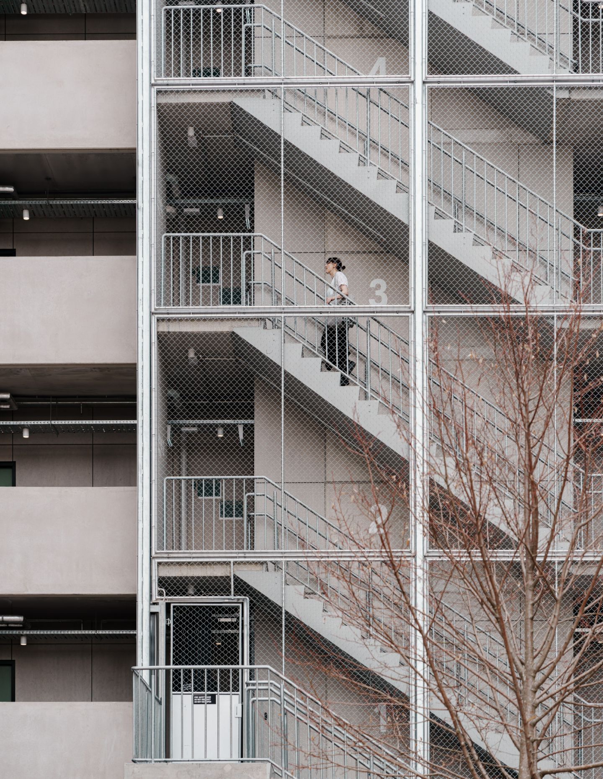
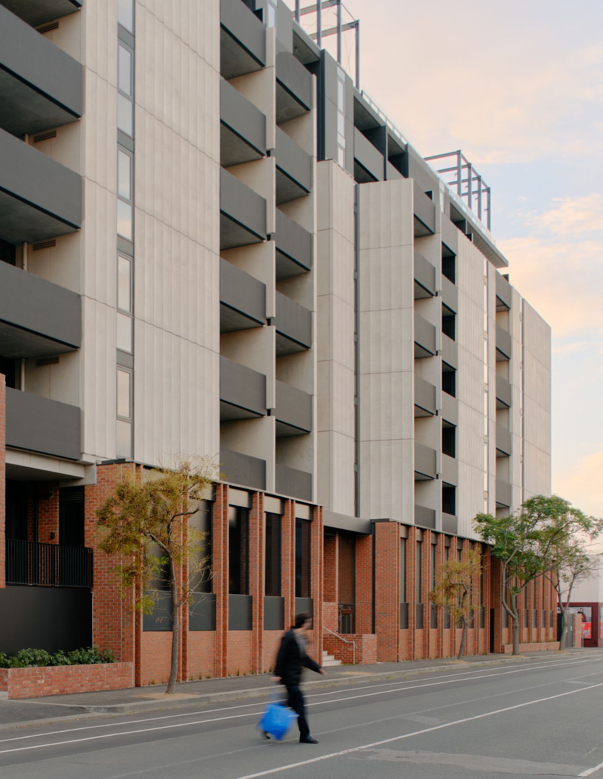
Next up: Designing the ‘missing middle’ in Newcastle and on the Central Coast
