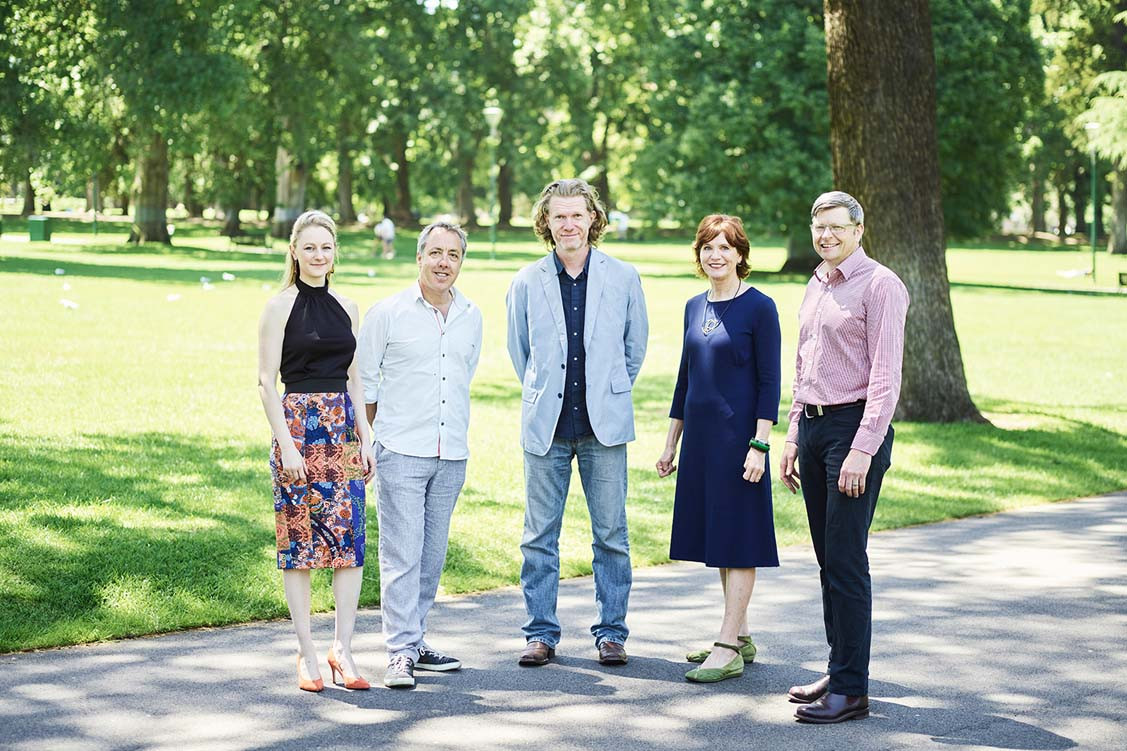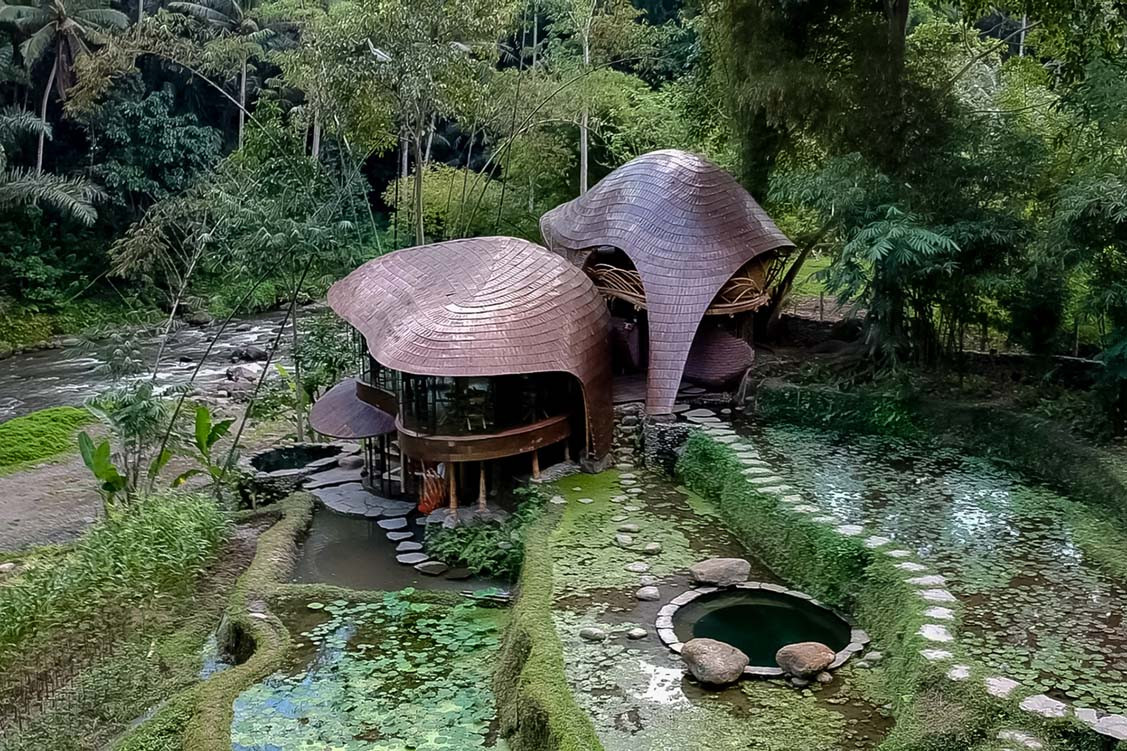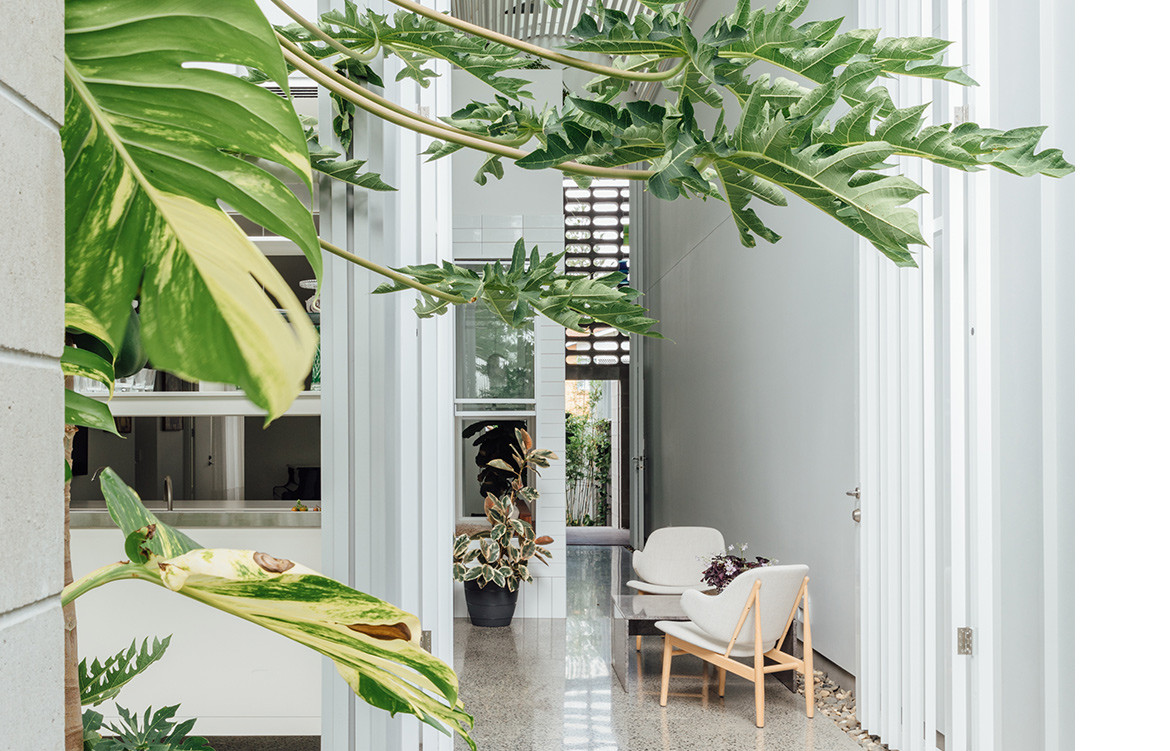In a year of unforeseeable challenges, the 2020 INDE.Awards have acted as a mark of the strength of our community and the talent of our region, a reminder of all that we have achieved, and those monumental accomplishments still to come. In a special best of the decade celebration, the 2020 INDE instalment received a record number of entries, with an extraordinary calibre of entrants that saw our shortlist become the most diverse, progressive and inspiring since the program’s inception.
.
The Best of the Best
Proudly partnered by Zenith
Winner
Sukasantai Farmstay | Goy Architects, Indonesia
“Sensitive to place, experiential in process and resolution, this project presents a singular understanding of a sustainable environment”

.
The Building
Proudly partnered by Alspec
Winner
Samsen STREET Hotel | Chat Architects, Thailand
“Ingeniously transforms a longstanding ‘unspoken’ building typology into something entirely new”

This former sex motel is transformed from an introverted and secretive space to to a new hotel that re-activates street life in this former red-light district. This has been accomplished with the introduction of new ‘scaffolding’ components that reprogram the entire hotel and create new relationships with the street context by drawing from local architectural typologies found in construction workers’ houses, informal shantytowns, pop-up markets and more. The Samsen STREET Hotel suggests a new way to create architecture that is appropriate for Bangkok – formally, tectonically, programmatically and culturally.
Honourable Mention
Burwood Brickworks | NH Architecture with Russell & George, Australia

Click here for the 2020 The Building Shortlist
.
The Multi-Residential Building
Proudly partnered by Bosch
Winner
Mermaid Multihouse | Partners Hill with Hogg & Lamb, Australia
“This project exemplifies how a suburban site can be interpreted, re-defining multi-generation family living”

Mermaid Multihouse proves that multiple occupation of a typical suburban house site can facilitate multiple lifestyles. Parts of families or households can live next door to each other and shared spaces can be facilitated in a way more like an urban model of inner-city lanes than a suburban model of isolated houses. All this for the price of a ‘normal’ home.
Honourable Mention
Scarborough and Welkin | Justin Mallia Architecture, Australia

Click here for the 2020 The Multi-Residential Building Shortlist
.
The Living Space
Proudly partnered by Gaggenau
Winner
Expandable House | Urban Rural System (Future Cities Labratory, Singapore-ETH Centre), Indonesia
“Expandable House addresses multiple requirement through a deep understanding of sustainability and building processes that allow for flexible, real-time and dynamic living”

The Expandable House (rumah tambah in Bahasa Indonesia, or rubah for short) is a new type of dwelling that can be adapted to many different locations in rapidly urbanising regions. It has been designed specifically for the fringes of cities and towns in Asia, where the impact of rapid urbanisation is most directly felt. The Expandable House can be flexibly configured around the fluctuating patterns of resource consumption and expenditure of its residents, existing as both a dwelling and an income-generating unit that manages its own waste, water and energy locally.
Honourable Mention
Up Side Down Akubra House | Alexander Symes Architect, Australia

Click here for the 2020 The Living Space Shortlist
.
The Work Space
Proudly partnered by Woven Image
Winner
CBA Axle, South Eveleigh | Woods Bagot, Australia
“Adds warmth and humanity to the mix with stunning success”

Accommodating 4,000 people, the spaces within Axle are highly diverse and highly porous. Optimised for learning and productivity, the mix of logical, open, desirable spaces was designed for both deliberate and random collaboration. By facilitating significant change in the culture of one of Australia’s largest private employers, Axle is distinct for its commitment to optimising performance and supporting a healthy and sustainable future for CBA and its people.
Honourable Mention
IDIN Architects Office | IDIN Architects, Thailand

Click here for the 2020 The Work Space Shortlist
.
The Social Space
Proudly partnered by James Richardson Furniture
Winner
Sukasantai Farmstay | Goy Architects, Indonesia
“Epitomises a ‘back to basics’ lifestyle experience all accomplished through excellent and appropriate design”

Sukasantai is a family-owned and run organic vegetable farmstay located in the highlands of Gunung Gede, Sukabumi, West Java, Indonesia. Goy Architects allowed the landscape and existing trees to guide the building footprint, staggering the space into three different tiers to allow direct views to nature from the living spaces. Materials were locally sourced and manufactured and the function and design of the building is an exercise in an intuitive and reflexive architecture that exists in sync with its environment.
Honourable Mention
For Our Country | Edition Office and Daniel Boyd, Australia

Click here for the 2020 The Social Space Shortlist
.
The Shopping Space
Proudly partnered by Tongue n Groove
Winner
Salon X Papas | Hogg & Lamb, Australia
“An exemplar of spatial planning and interior decoration with both theatre and utility”

Salon X Papas is a salon with customer experience at its core. Drawing heavily on the themes of sequence and ceremony, the entry reveals an intimately scaled reception of paired back finishes steps and folds, while the cutting-floor is a room within a room, visible through arched openings that draw the eye, while never genuinely revealing the events inside. The result is a dramatic space, both elementary and enduring.
Honourable Mention
AESOP 1 UTAMA | FARM, Malaysia

Click here for the 2020 The Shopping Space Shortlist
.
The Learning Space
Proudly partnered by Maxton Fox
Winner
The Ian Potter Southbank Centre, University of Melbourne | John Wardle Architects, Australia
“A tour de force of space, light, sound and movement from an architect at the height of his powers”

Encouraging curiosity and interaction between musicians and their community, the Ian Potter Southbank Centre (IPSC) is the new home of the Melbourne Conservatorium of Music and celebrates the activities of music rehearsal and practice. Rehearsal, study, meeting and event spaces support the daily life of the conservatorium while varying sized windows dot the facade, offering views into the building and seeking to unlock the enigma behind the learning and performance of music.
Honourable Mention
The Wallflower Music Hall – Alliance Primary School Extension | Groundwork Architects and Associates, Hong Kong

Click here for the 2020 The Learning Space Shortlist
.
The Wellness Space
Proudly partnered by Zip Water
Winner
Gandel Wing, Cabrini Malvern | Bates Smart, Australia
“Every detail of this project carefully considers the patient’s point of view”

This new acute clinical services building, The Gandel Wing delivers a complete model of care including state-of-the-art facilities for the treatment of cancer, cardiac, emergency, geriatric care, neurology, infectious diseases and maternity services. The design approach began with the objective of improving the patient experience. Salutogenic principles provided a touchstone to create a calm and welcoming environment, which maximises views, provides clear wayfinding and utilises warm natural materials.
Honourable Mention
Wellness Retreat at Habarana | Palinda Kannangara Architects, Sri Lanka

Click here for the 2020 The Wellness Space Shortlist
.
The Design Studio
Proudly partnered by Herman Miller
Winner
LAAB Architects, Hong Kong
“Pushes all boundaries to set a new agenda for the future”

LAAB is a collective of 35 architects, artists, designers, engineers, makers and sociologists specialising in spatial innovations. From everyday objects to art installations, from architecture and interior to public space and community engagement, LAAB believes that spatial innovations occur at the intersections of disciplines – when architects think sociologically, when sociologists question urban design, and when engineers challenge designers.
Honourable Mention
Taylor Cullity Lethlean, Australia

Click here for the 2020 The Design Studio Shortlist
.
The Influencer
Proudly partnered by AHEC
Winner
Riverbend, Bambu Indah | IBUKU, Indonesia
“A building that becomes one with nature”

Bambu Indah, is a sustainably minded jungle eco retreat with luxury hotel service that is less like a building and more like a nest. There is harmony with nature as the materials inside create no boundary to the home’s natural environment, and pay respect to the global needs for a cleaner and better future.
Honourable Mention
KOODAARAM: The Kocjhi-Muziris Biennale Pavilion 2018-19 | Anagram Architects with B L Manjunath and Studio Wood, India

Click here for the 2020 The Influencer Shortlist
.
The Object
Proudly partnered by Haworth
Winner
Stack | Zachary Hanna for nau, Australia
“Stack presents an authentic response to the ultimate multiple use home object”

Stack combines the functionality of several living room objects into one simple yet refined product – a lamp, a bookshelf and a side table. The idea wasn’t to make the ‘next version’ of a floor lamp. Rather, the process stemmed from a reflection on how people arrange their living spaces – how they use them and how that could be improved. The resulting design is defined by the duplicity of what it aims to achieve: to combine different household objects in the living space, juxtaposed with the simplicity of the final product.
Honourable Mention
Triplex Stool | Studio RYTE, Hong Kong

Click here for the 2020 The Object Shortlist
.
The Prodigy
Proudly partnered by Luxxbox
People’s Choice
David Flack & Mark Robinson | Flack Studio, Australia
“A true leader in the practice of design”

Melbourne-based multi-disciplinary design studio Flack Studio approach projects with respect for the past, an eye to the future, and above all, a conversation with the community of the project – the clients as well as the builders, joiners, tradespeople and suppliers. The studio seeks out conversations – through the interior as art that converses with its audience, through the home as a vehicle that fosters relationships and values, and through direct engagement with community.
Click here for the 2020 The Prodigy Shortlist
.
The Luminary
Proudly partnered by Verosol
Andra Matin | andramatin, Indonesia
“Creates built projects that are appropriately inspirational internationally”

Around the end of President Soeharto’s reign, Andra was among the country’s first young architects to set up his own practice in a bid to shift the needle away from the dominating styles of the larger firms. He has long held the conviction that Indonesia requires a contemporary architecture that is expressive of traditional design and conscious of climate. His entire body of work is a contribution to this shift in design priorities.
Click here for the 2020 The Luminary Shortlist
.
Best of the Decade
The Work Space
Proudly partnered by Wilkhahn
Winner
CBA Axle, South Eveleigh | Woods Bagot, Australia
“A fitting exclamation mark to the large scale activity work setting workplaces created in Australia over the last decade”

CBA is focused on advancing its digital future through people, collaboration and innovation, and Axle helps with this focus. Across 42,500 square metres and eight floors (base building by fjmtstudio), Woods Bagot created an intuitive workplace that uses smart technology to simplify and unify the workspace, accommodating 4,000 people with a selection of highly diverse and porous spaces.
Honourable Mention
NAB 700 Bourke Street | Woods Bagot, Australia

People’s Choice
Carpe Diem Community, International Towers, Tower Two | Geyer with International Towers, Australia

Click here for the Best of the Decade | The Workplace Shortlist
.
Best of the Decade
The Living Space
Winner
Studio Dwelling | Palinda Kannangara Architects, Sri Lanka
“Responds to its unique setting while championing all possible sustainable initiatives”

Located on a small footprint of 2,720 square feet, the building is an architect’s office and residence comprising of three levels. Traditional Sri Lankan architecture is sustainable in nature, however this project endeavours to use the principles in a contemporary format. This green project uses built and landscape strategies to create a cooler microclimate within the building and takes into consideration its proximity to the wetland marsh and responds directly to the unique context, enabling the ground floor to act as an extension of the garden during times of heavy rains.
Honourable Mention
Planter Box House | formzero, Malaysia

People’s Choice
House68 | Design Collective Architects (DCA) with Essential Design Integrated (EDI), Malaysia


