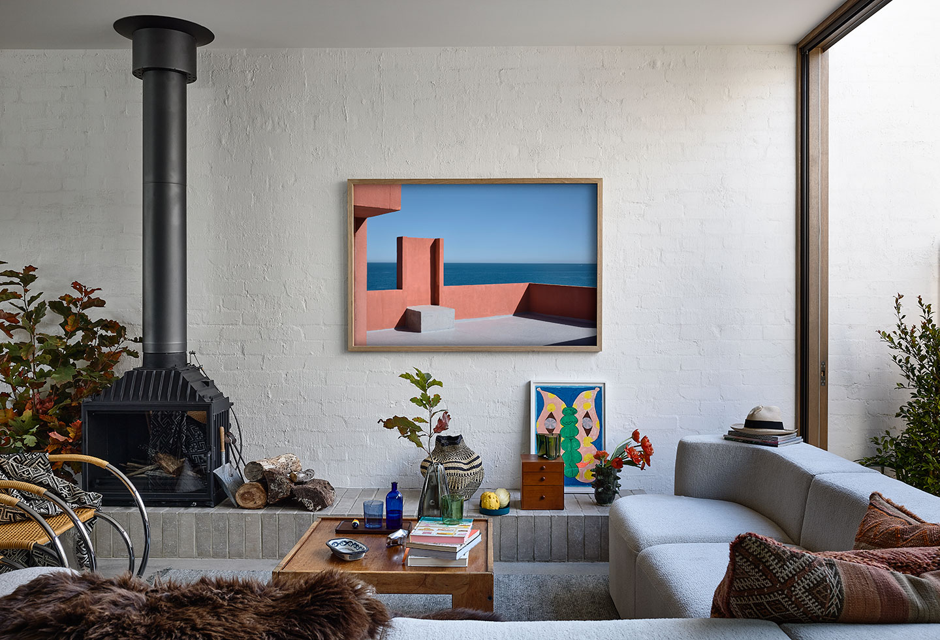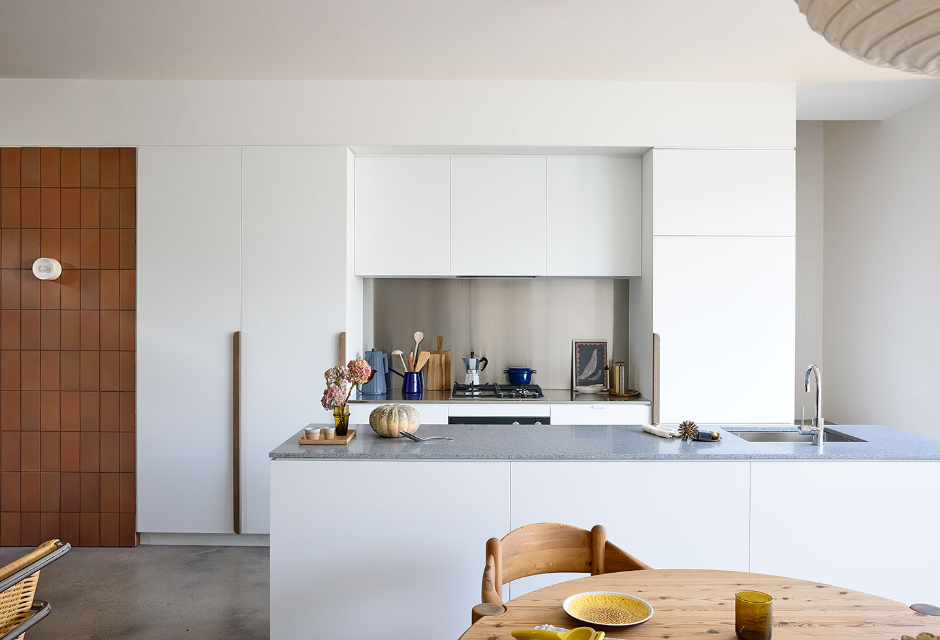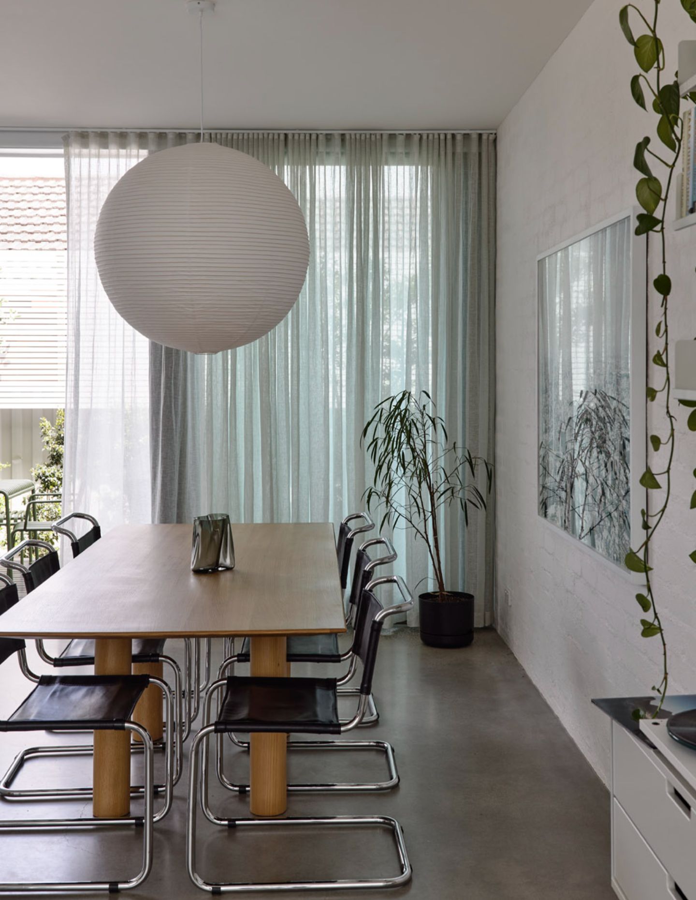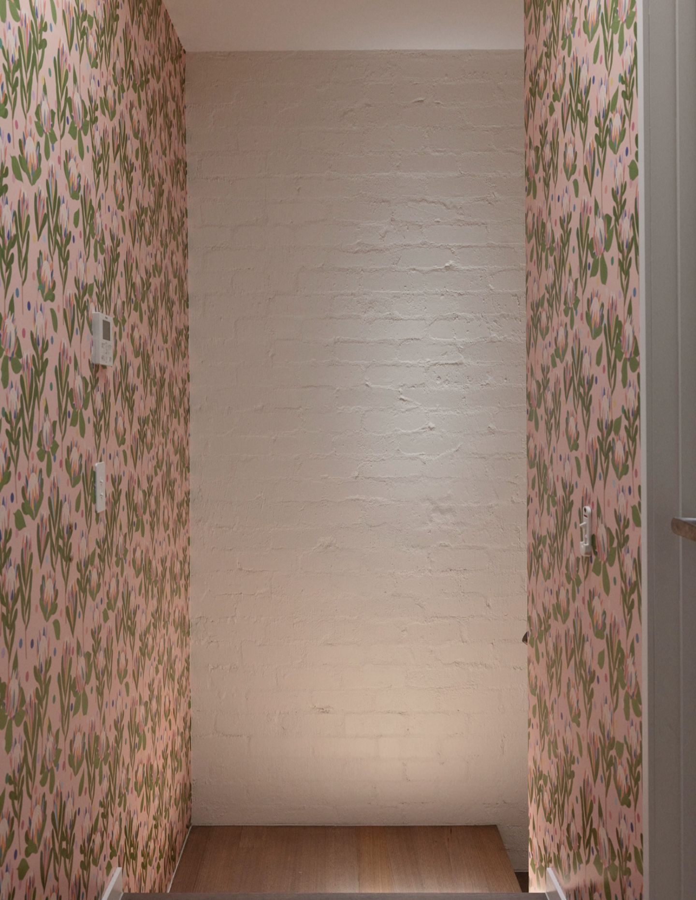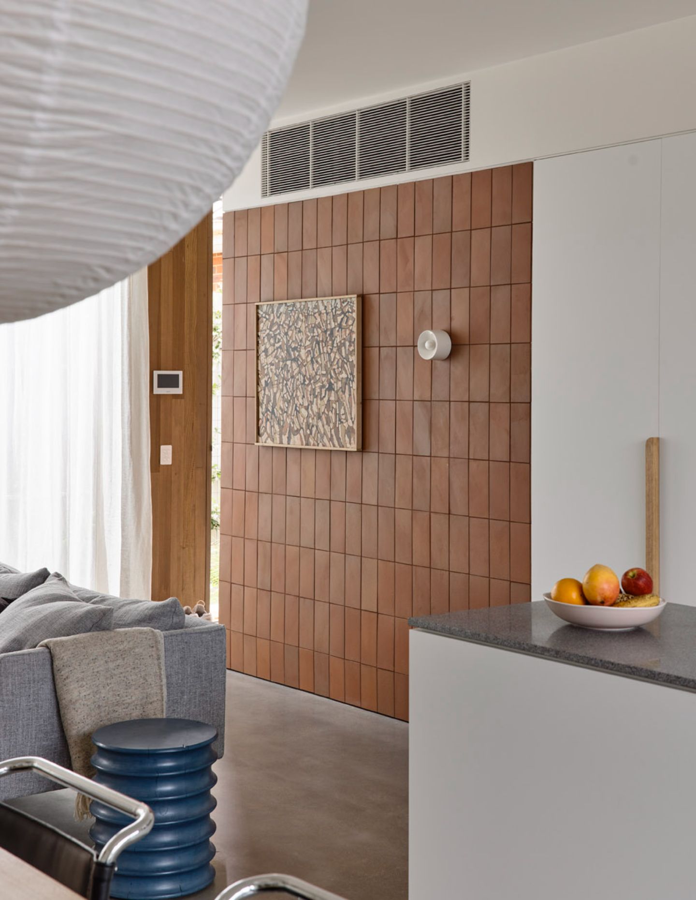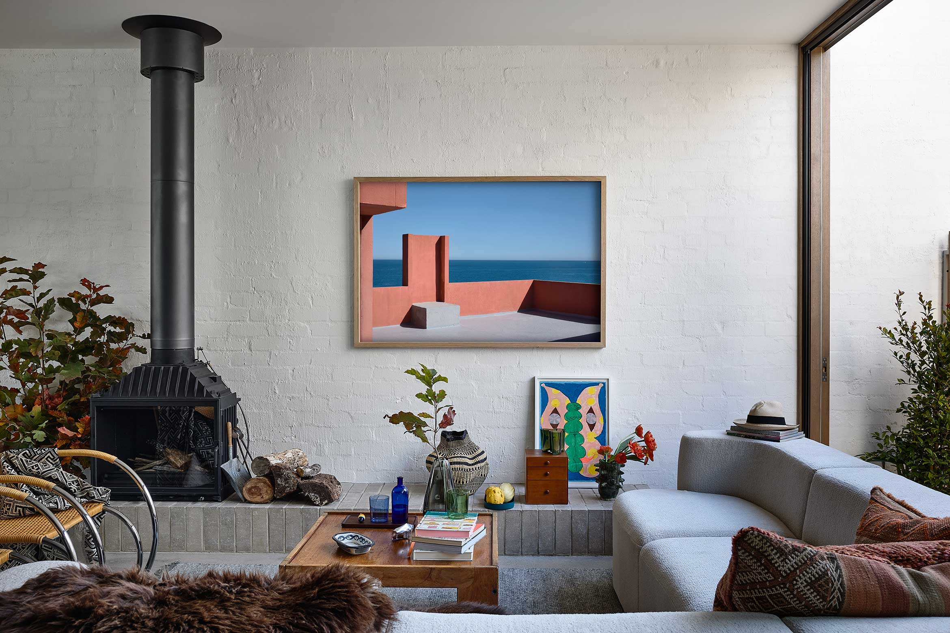On Wurundjeri Woi Wurrung Country, in Melbourne/Naarm’s inner-city suburb of Thornbury, developer Neometro approached 57 Martin St with a unique position. They were considering the long-term benefit of the environment and the residents through each design decision.
“We always aim to create homes that make people happy, connect them with their local community and improve wellbeing – we (Neometro) use our ‘Framework for Healthy Buildings’ to ensure our projects prioritise the inhabitant’s wellbeing,” says director and architect, Lochlan Sinclair. “The framework is defined by six pillars: Air, Light, Comfort, Connection, Mind and Body.”
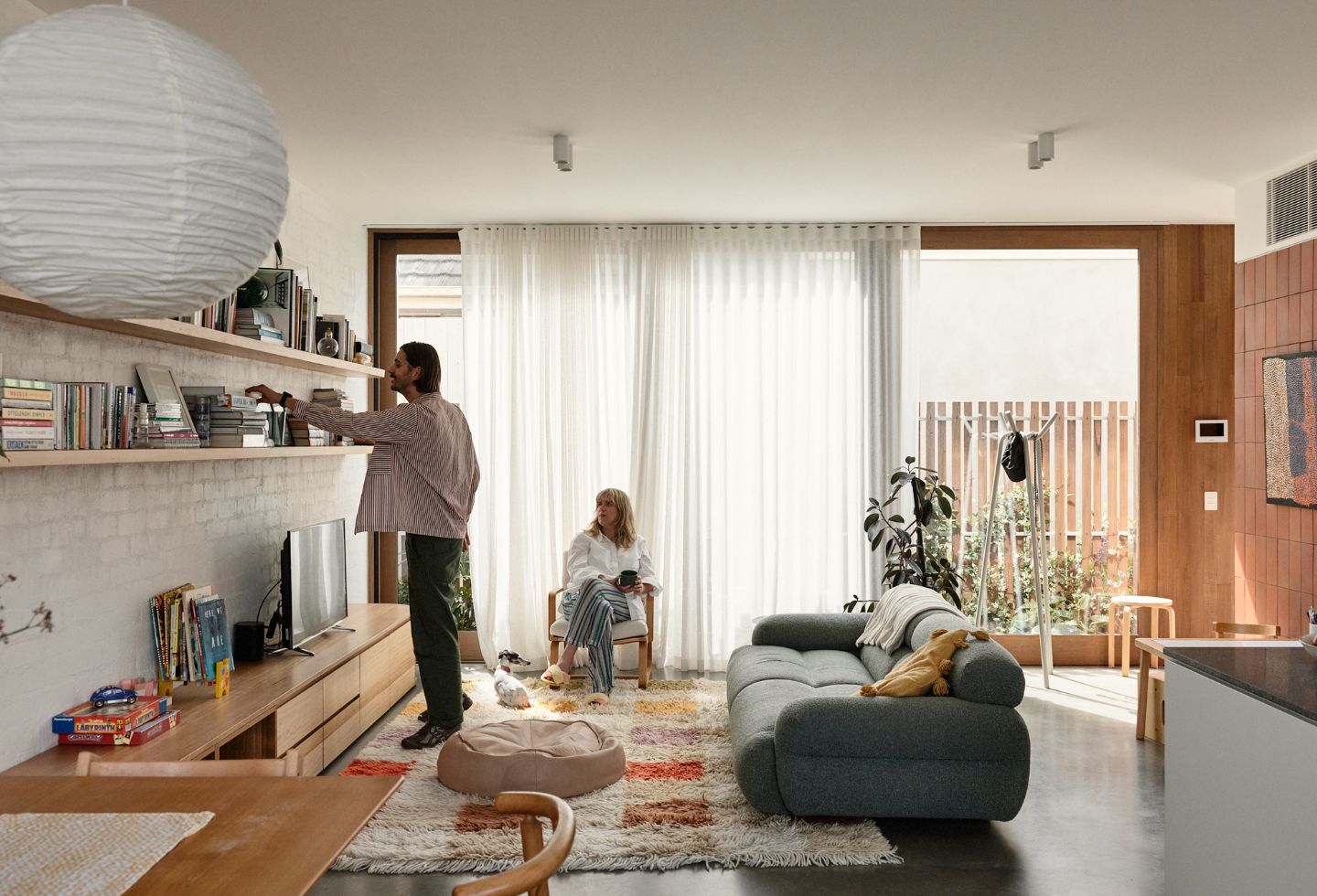
The townhouses are the efforts of a collaboration between the architects, developer, builders and landscapers to foster holistic qualities that make a house feel like a home. “We are immensely proud of this quality, which nurtures an authenticity that can be lacking in new homes and one that has been the collective resolve of all those who we have collaborated with,” says Sinclair.
The results ensure that each of the six townhouses emphasises natural light, fresh air, tactile materials and a natural, neutral palette, with native garden outlooks by Mud Office. With three bedrooms, open plan floor plans for ample entertaining and family space, plus off-street parking, the varied residents are centred in Neometro’s flexible approach.
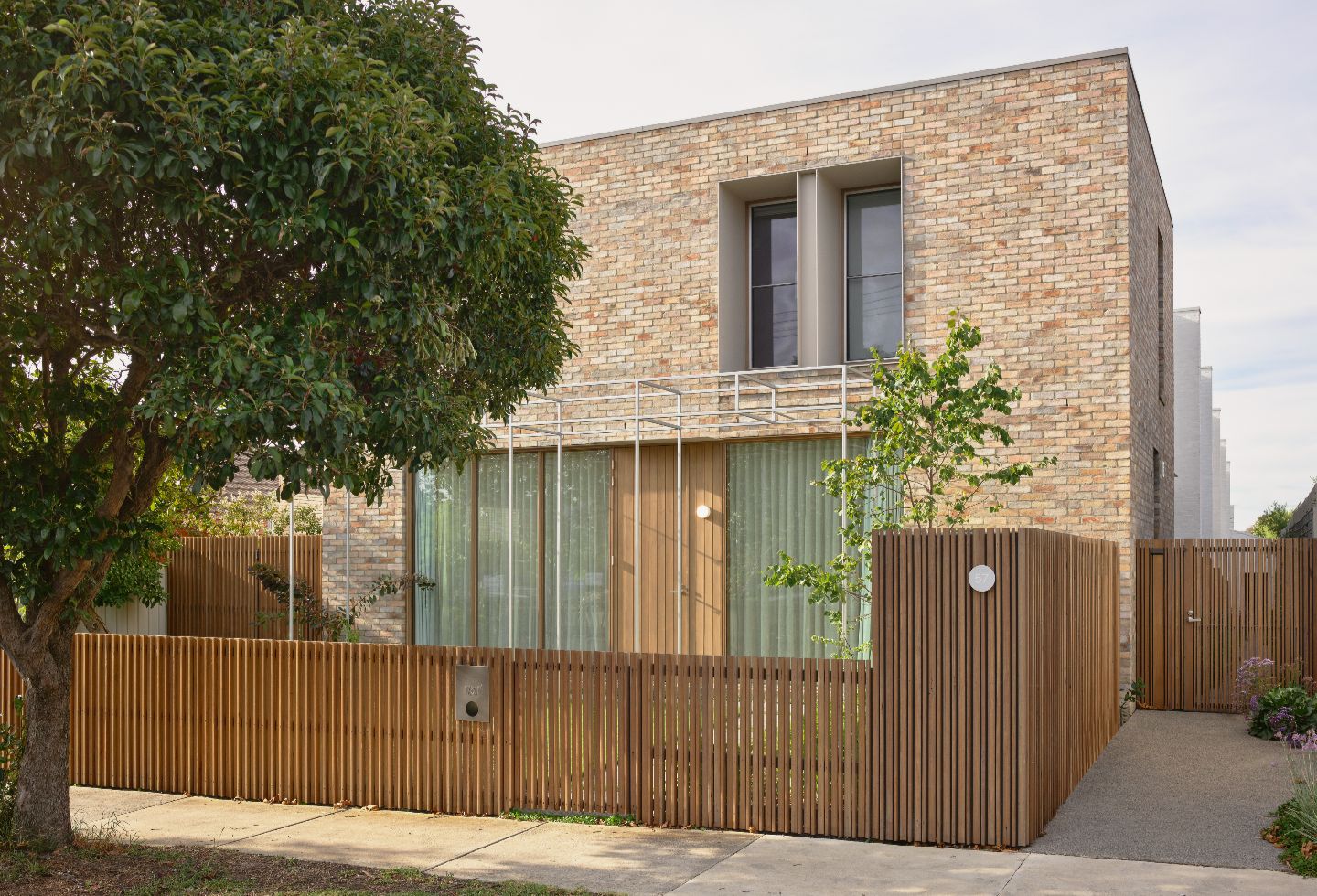
Throughout, the interiors feature high ceilings, large thermally efficient windows and sliding glass doors, creating a sense of space and light that extends to the exterior. A robust materiality – brick party walls, timber windows, concrete floors and stainless-steel benchtops – ensures a low-maintenance response while keeping construction minimal.
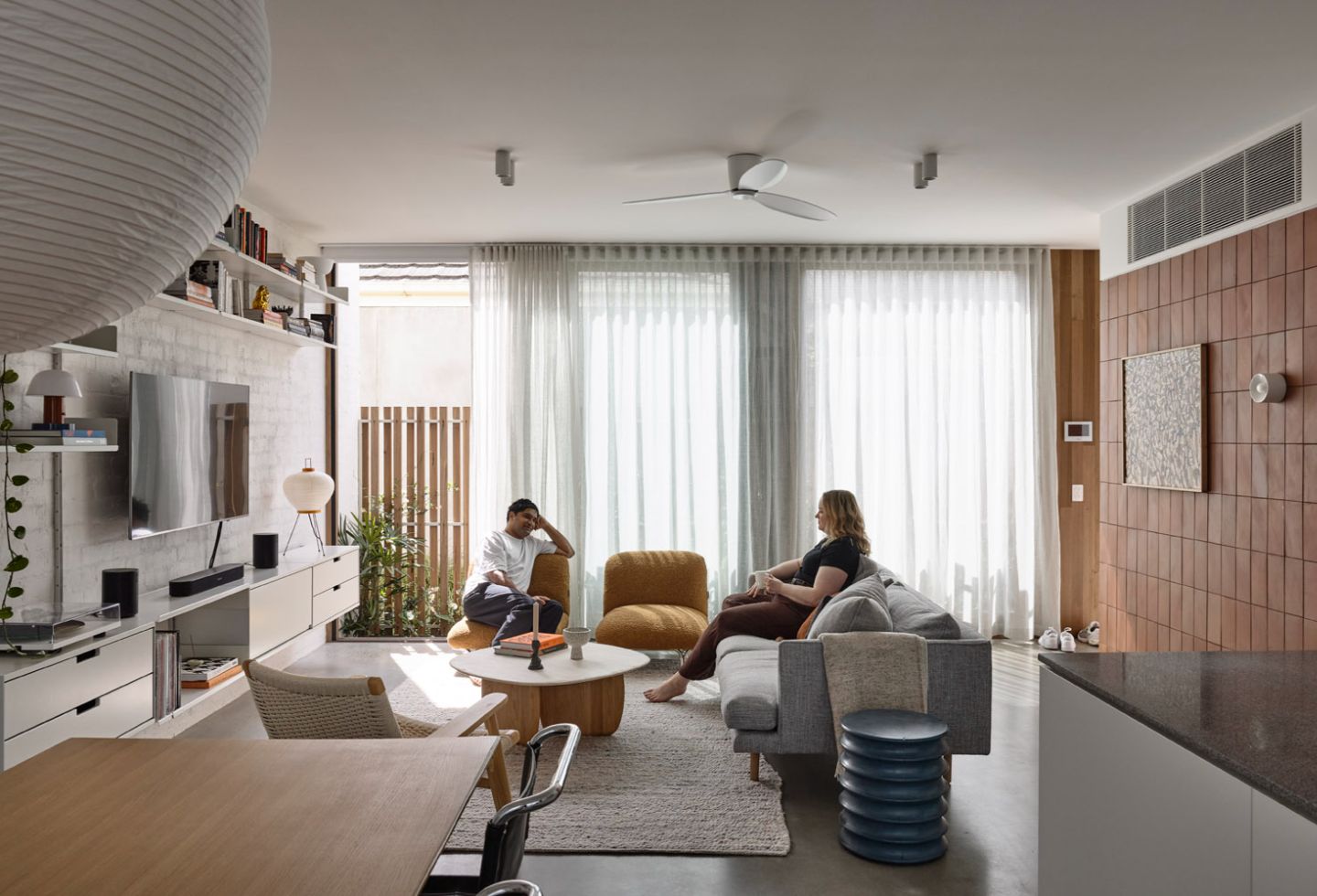
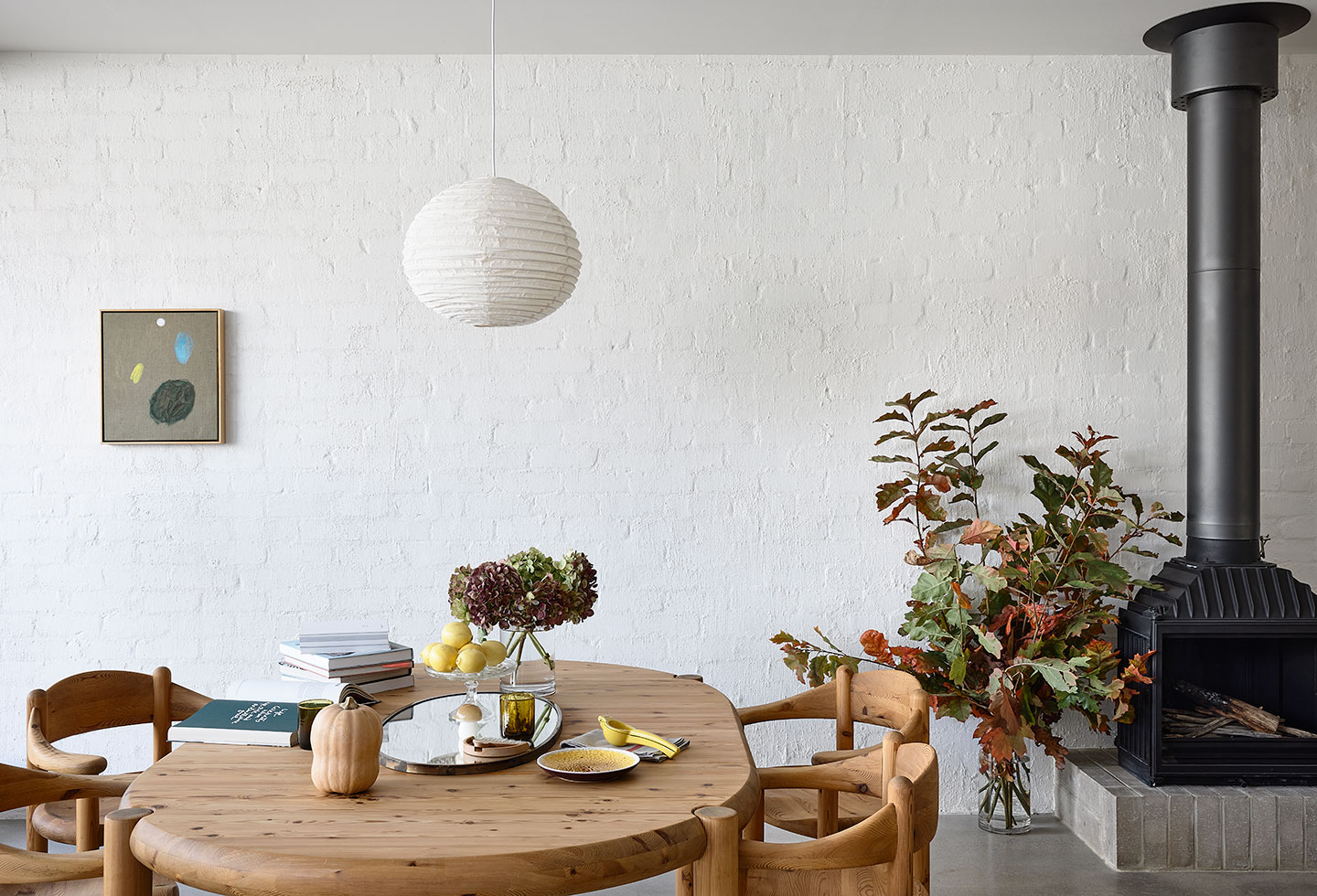
Neometro also considered the character of the streetscape – a mix of single dwellings and multi-residential developments. 57 Martin St seeks not to challenge, but to recede, with the building’s mass broken down to complement the neighbouring properties’ scale. They employed a simple rectangular form while providing interest through the material and detailing.
Equally, the landscape plays a key role in uniting the front to the community, providing a talking point and social engagement. However, through a defined sense of entry, it doubles as a privacy barrier – allowing each resident the level of interaction with the street.
Related: Eco living with C.Kairouz Architects
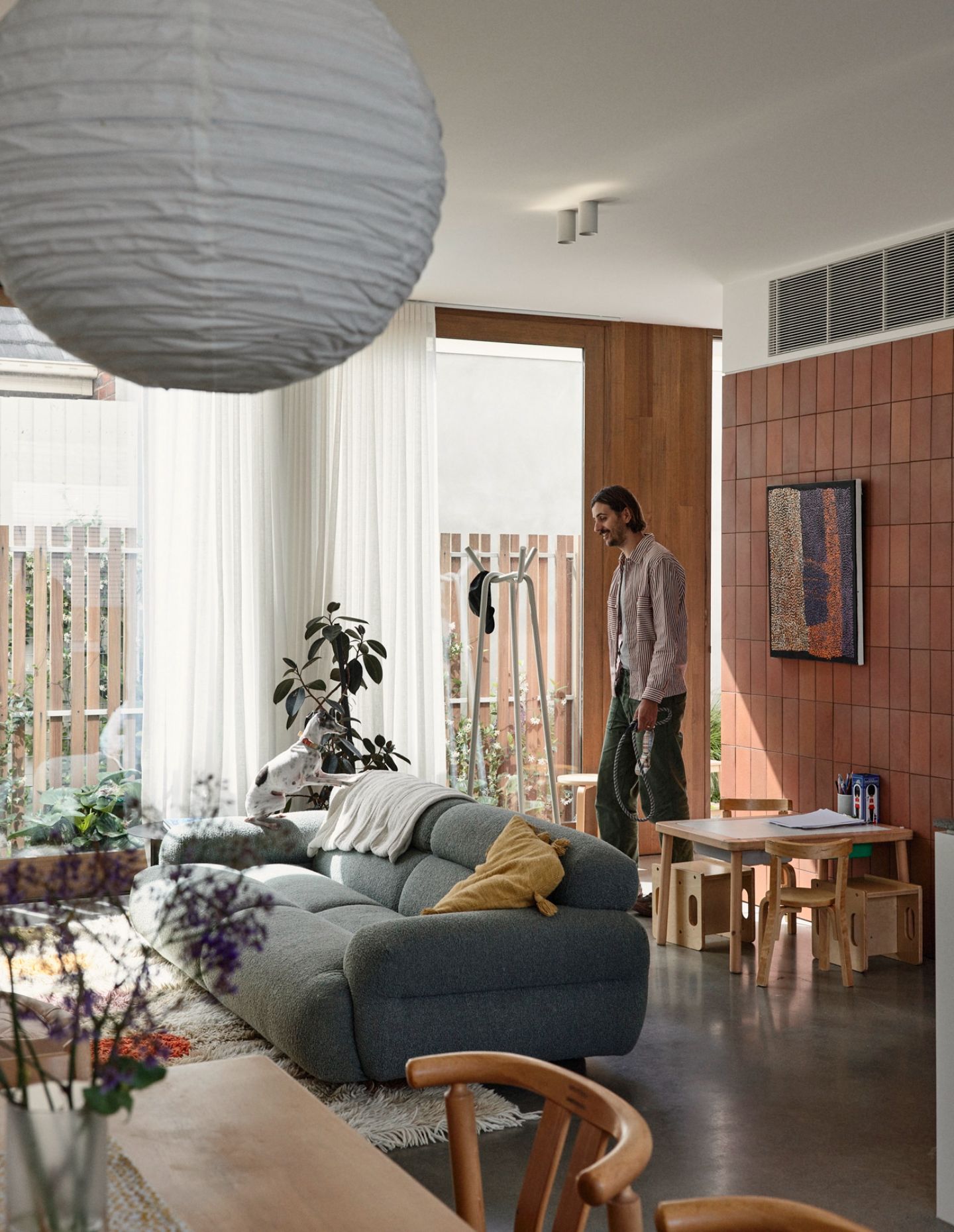
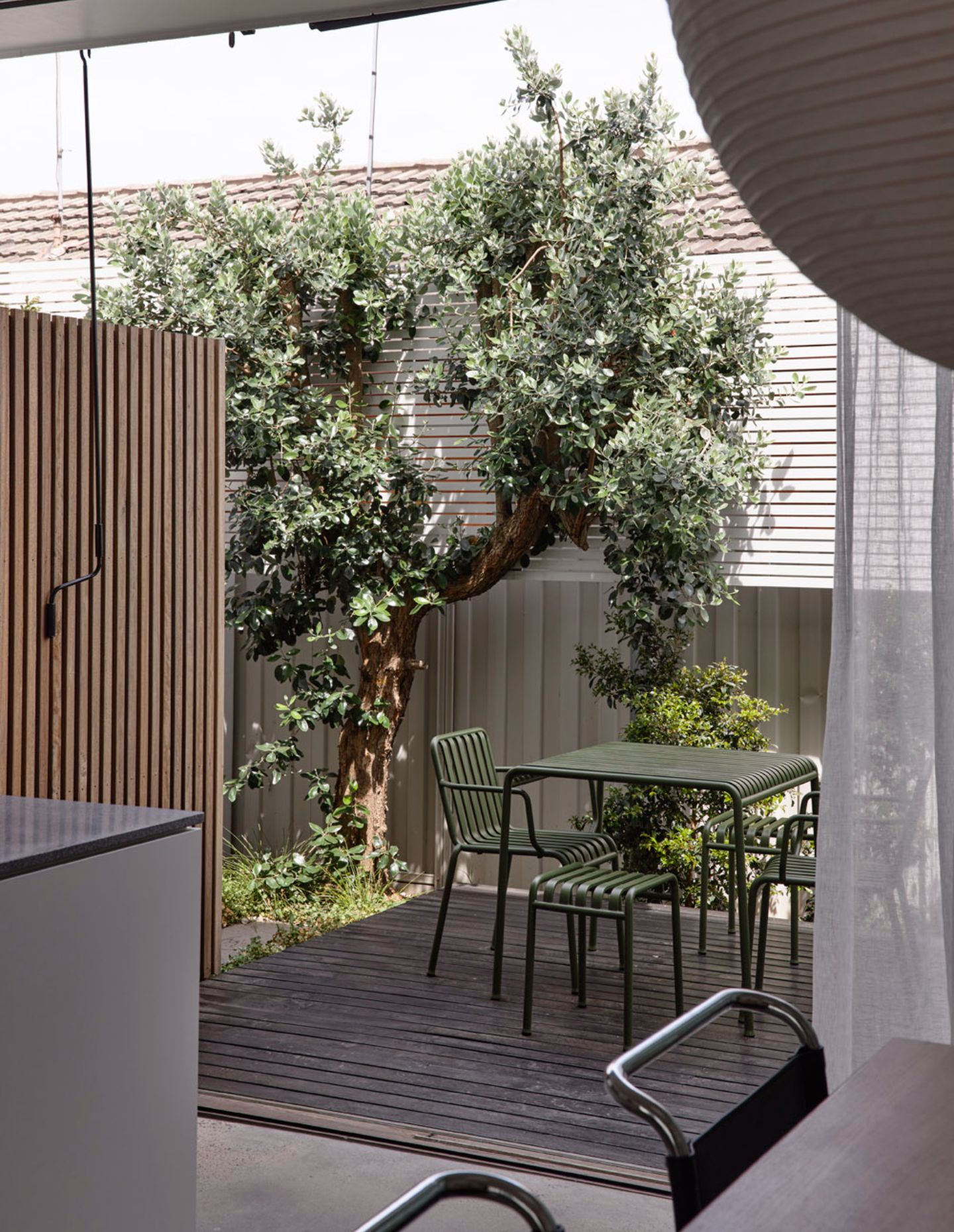
Designed by Mud Office, the gardens are suited to Melbourne’s varied climate, featuring a diverse selection of drought-tolerant and robust plants that collectively form a microclimate. “Each is irrigated using recycled rainwater to ensure that the flora thrives throughout the year and requires minimal maintenance from residents,” adds Sinclair. “These outdoor settings are ideal for hosting family and friends.”
“As the residents settle and forge a community, we look forward to seeing how the gardens will entangle with and temper the architecture as they mature – aas well as how the patterns and rituals of life will play out in a delicate discourse between home and inhabitant,” continues Sinclair.
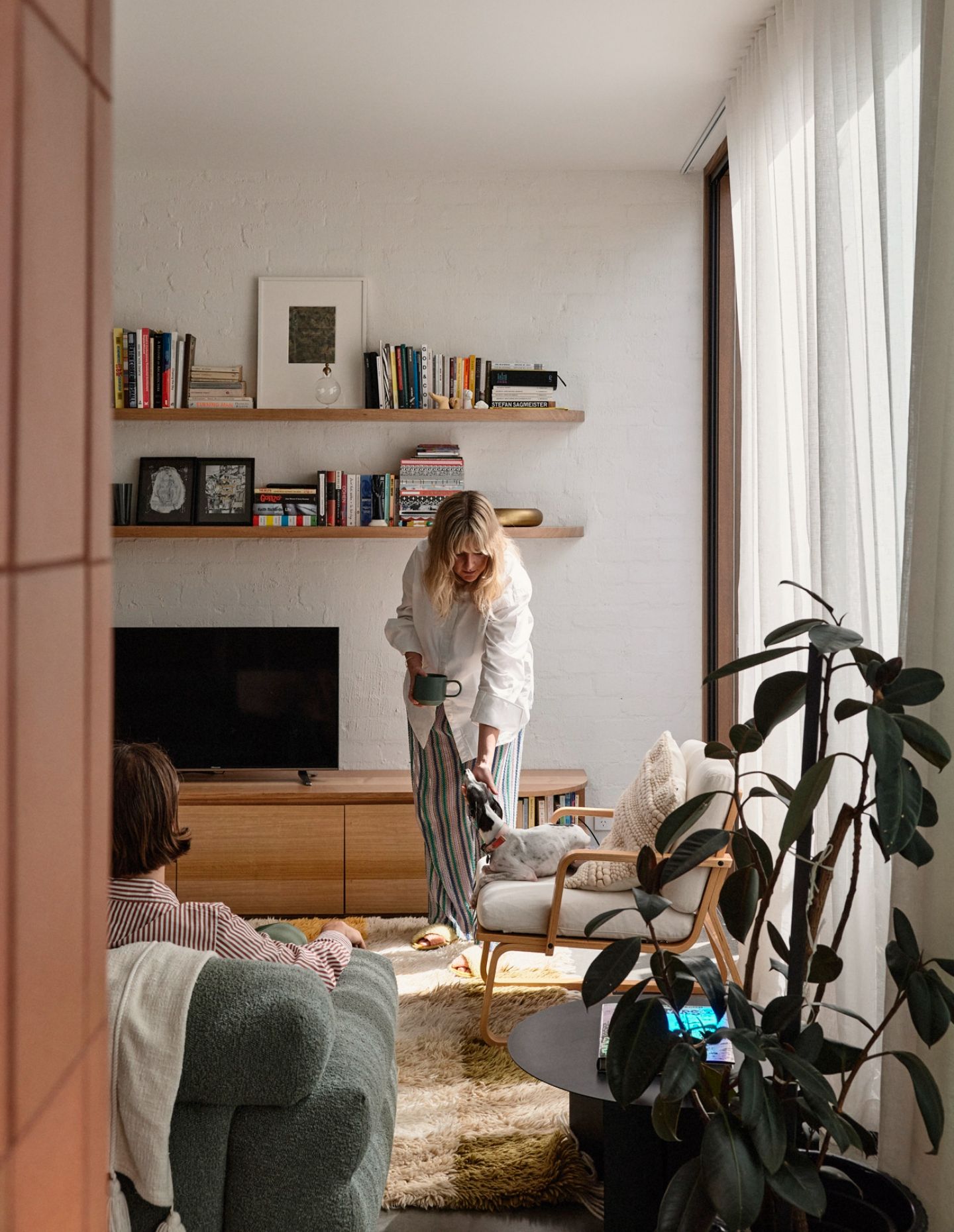
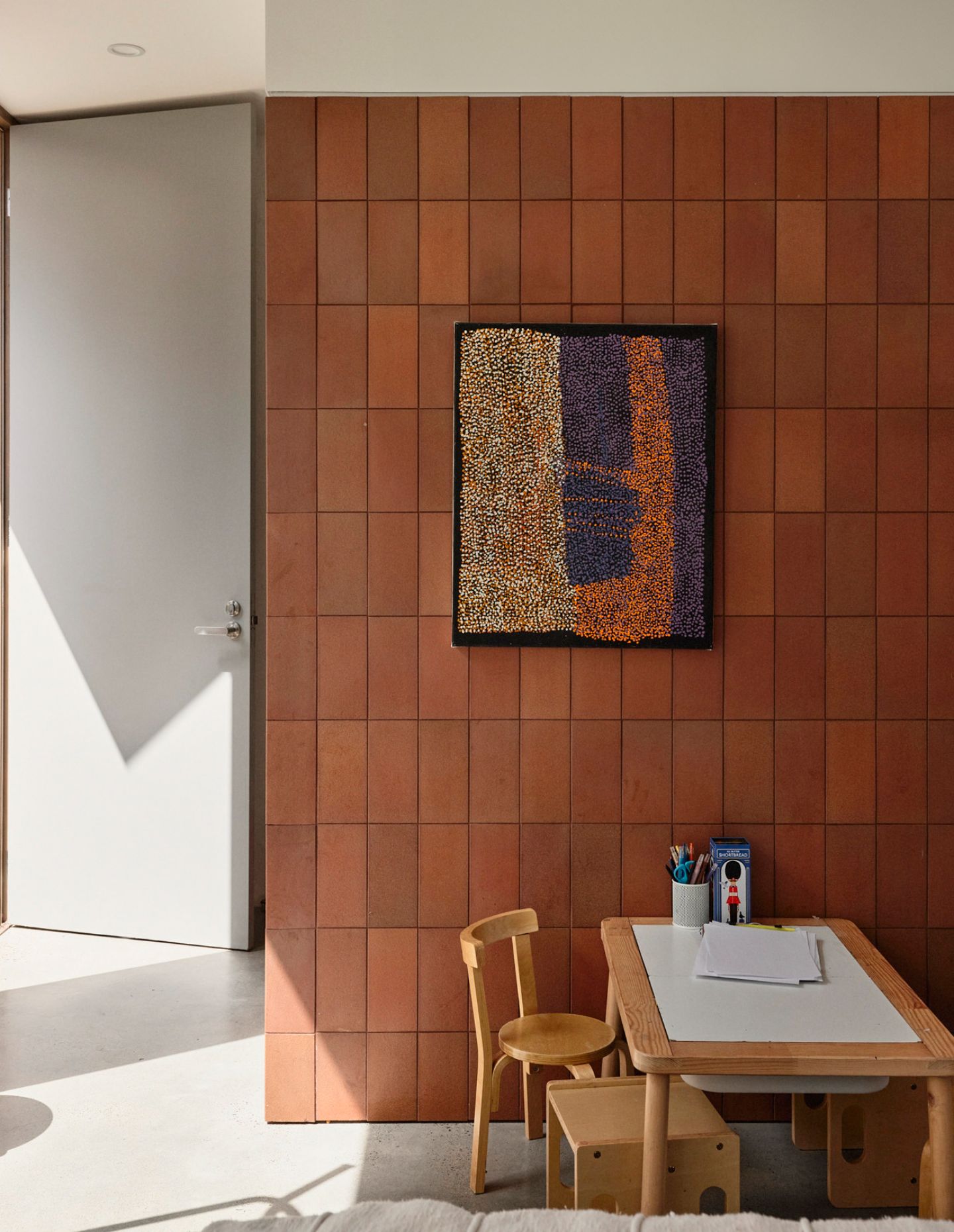

Additionally, as with all Neometro’s projects, the townhouse engages a thorough sustainable methodology. Along with a conscious and lasting material palette and passive design principles to minimise energy use, 57 Martin St has a 7-Star NatHERS energy rating, high-performance thermal insulation, a 2000-litre rainwater tank for toilets and gardens, double-glazing windows, and retractable awnings and planted trees to help mitigate summer sun.
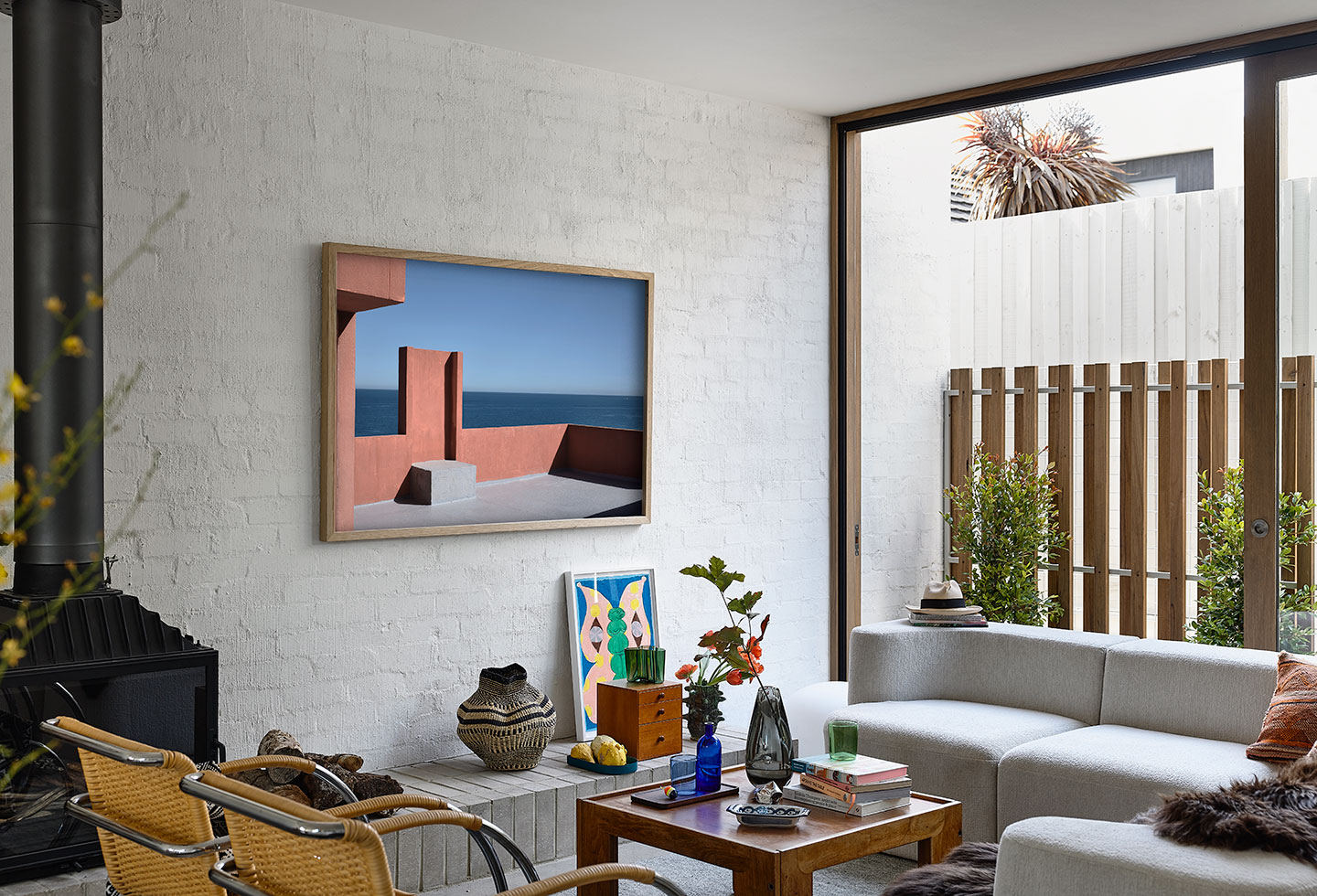
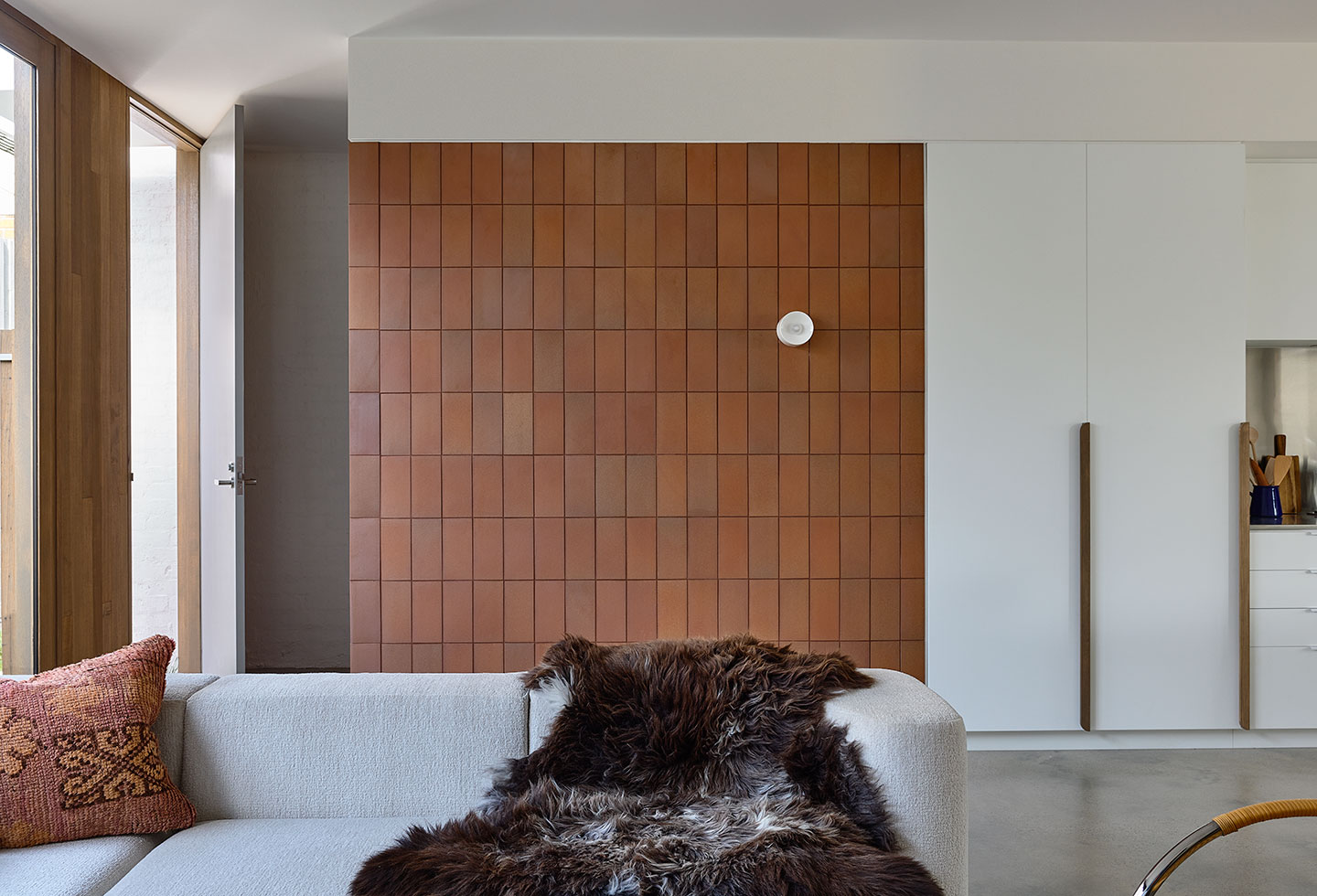
57 Martin St by Neometro reveals a bit of magic when a developer reveals themselves to be conscious of their footprint and putting the needs of the climate and the residents before profit. It shows how, as one of Australia’s first Certified B Corporations, businesses can place greater value on positive social and environmental outcomes – all while making classic and timeless architecture.
