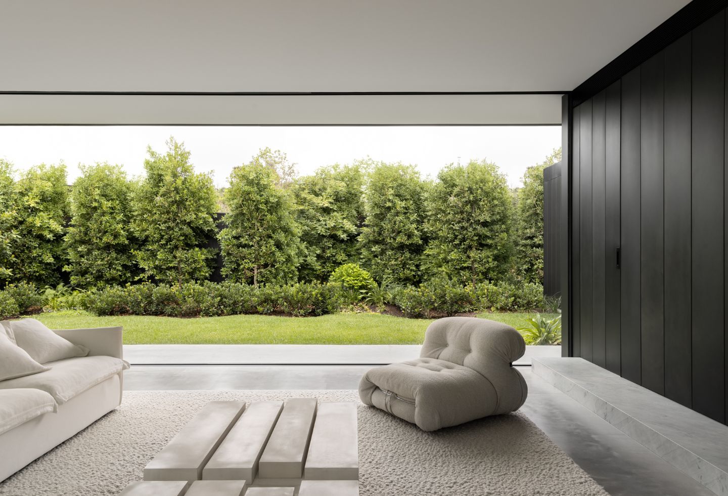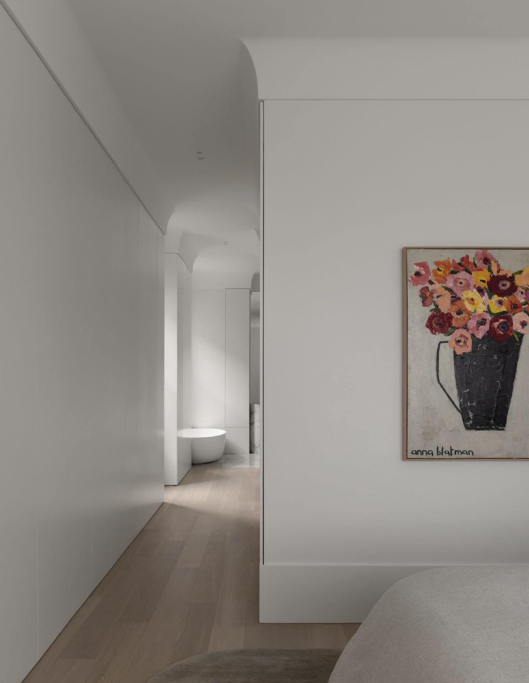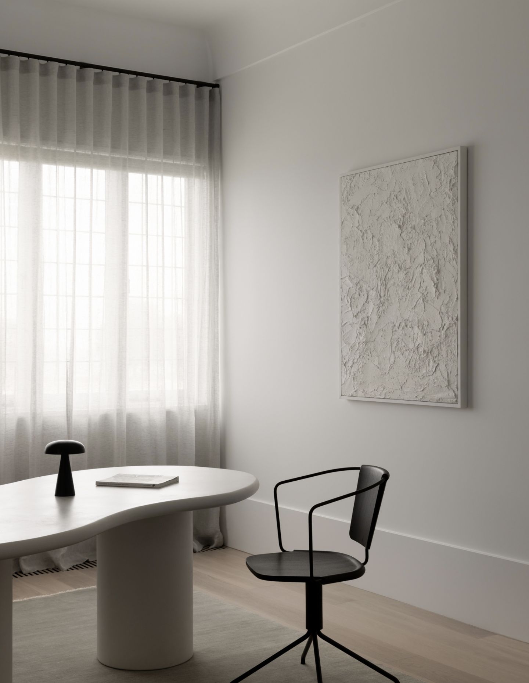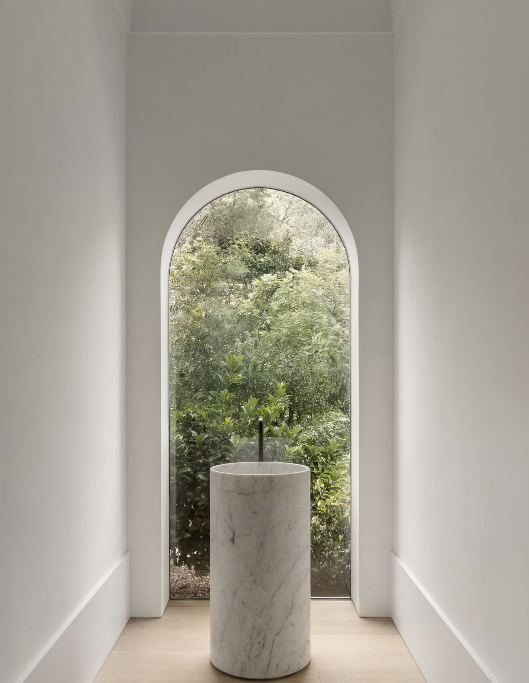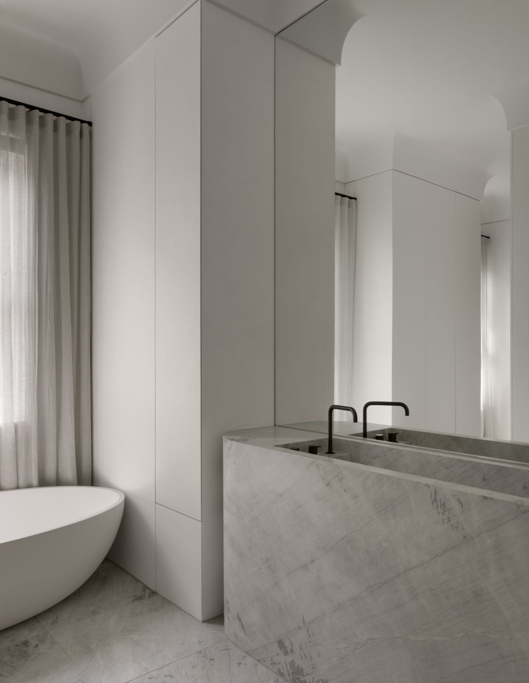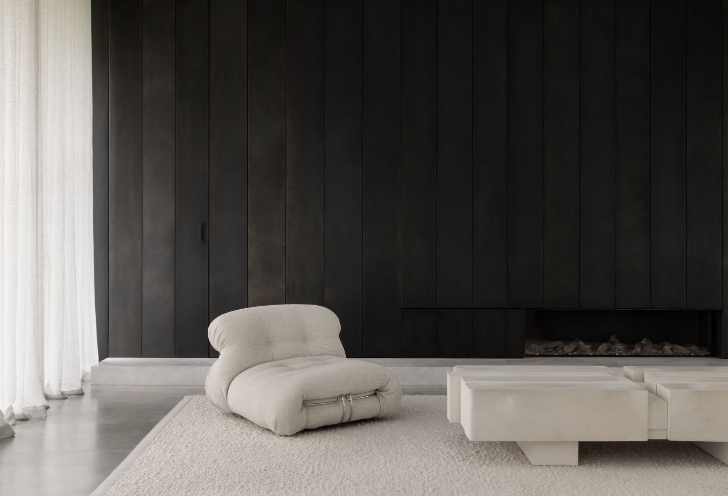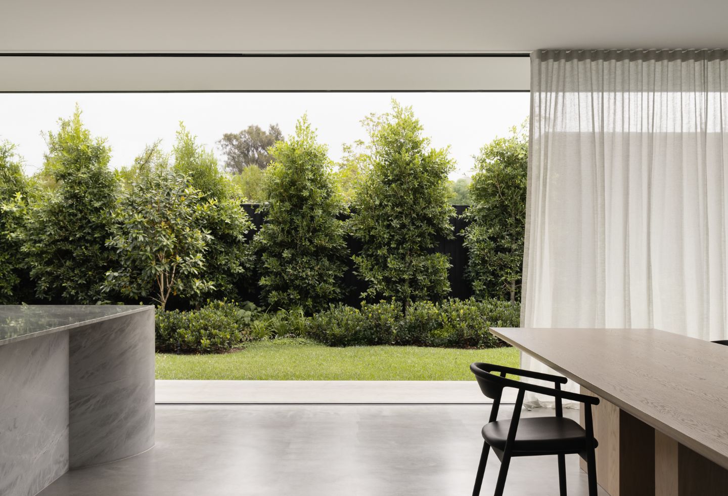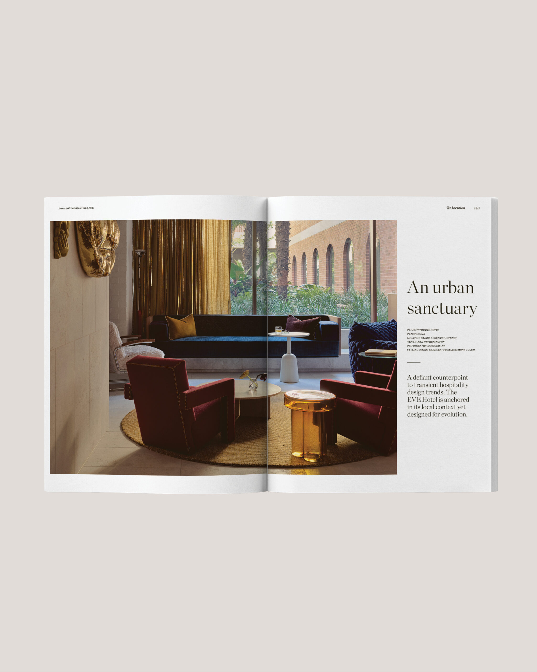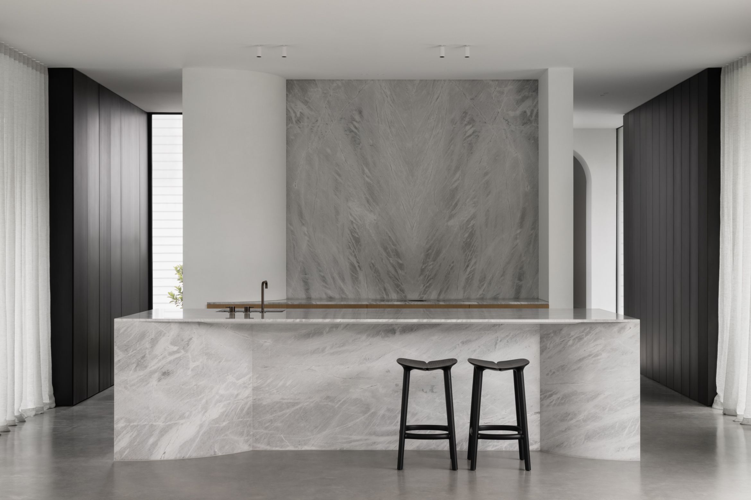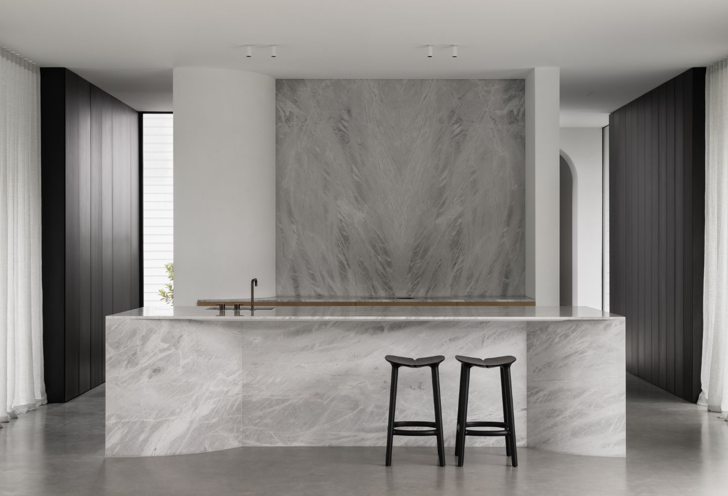
Williamstown Residence is where past and present are carefully interwoven to create a home that feels both grounded and quietly transformative, readied for its next chapter as a bridging between two eras.
From the offset, a restrained formal response ensures that the existing heritage is not merely preserved but meaningfully engaged with the new insertions on site, crafting a seamless narrative of continuity and contrast. “It was essential that the new elements introduced felt intentional and could create an immersive experience [for the owners],” reflects Adam Kane, Founding Director of Adam Kane Architects.
While the original weatherboard exterior, slate roof and period detailing internally remain integral to the home’s identity, it was important that these elements set a tone, datum and precedent for the modern insertions. Rather than seeking to dominate, the interventions refine and elevate — where deep cornices and skirtings are subtly pulled from the walls, accentuating their sculptural presence. “We wanted to respect the origins of the home, while refining its detailing for a contemporary sensibility,” Kane explains.
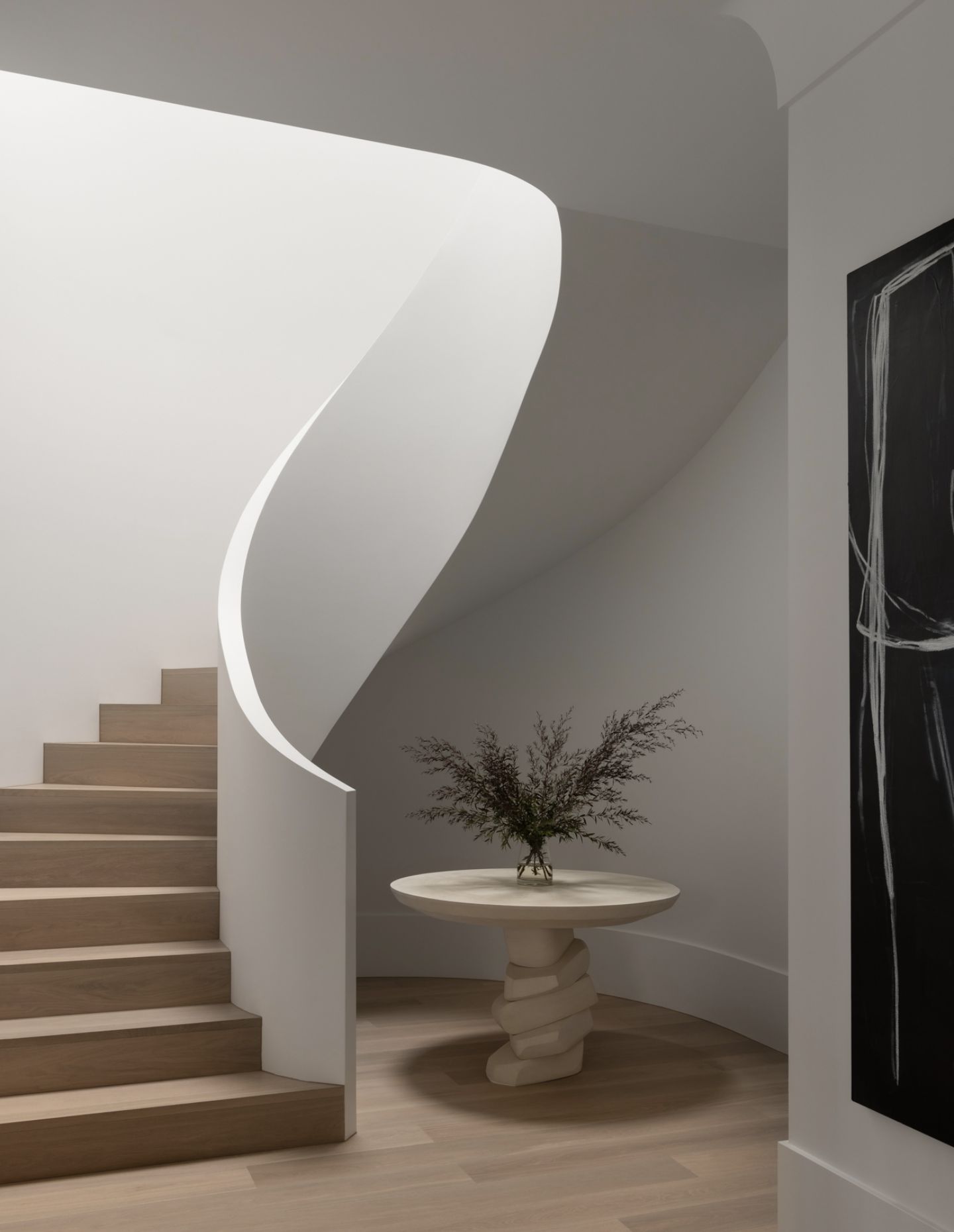
A discreet glazed link acts as both threshold and transition, dissolving the boundary between the existing structure and the new addition. Beyond this, a zinc-clad volume emerges — with a quiet strength grounding the home to its coastal site. “The addition is intentionally recessive, allowing the original home to maintain a sense of primacy and separation from the street,” Kane notes. The form is confident yet deferential, with thickened walls folding and wrapping to reinforce a sense of permanence and resilience to time, while carefully framed openings establish a layered conversation between the interior and surrounding landscape.
Within, a unique spatial experience unfolds with a softness and clarity that seems to defy the complexity and layers of the home. A circular skylight above the stairwell draws light deep into the plan, accentuating the interplay between shadow and natural light – ensuring a consistent glow at the point at which the levels converge and connect. The kitchen then echoes this gesture — where sculpted curves in stone and joinery subtly reference the original Edwardian detailing, through a more contemporary interpretation. “The curves act as an intentional device, creating a sense of cohesion between the eras and binding the differences typically seen across time,” Kane explains.
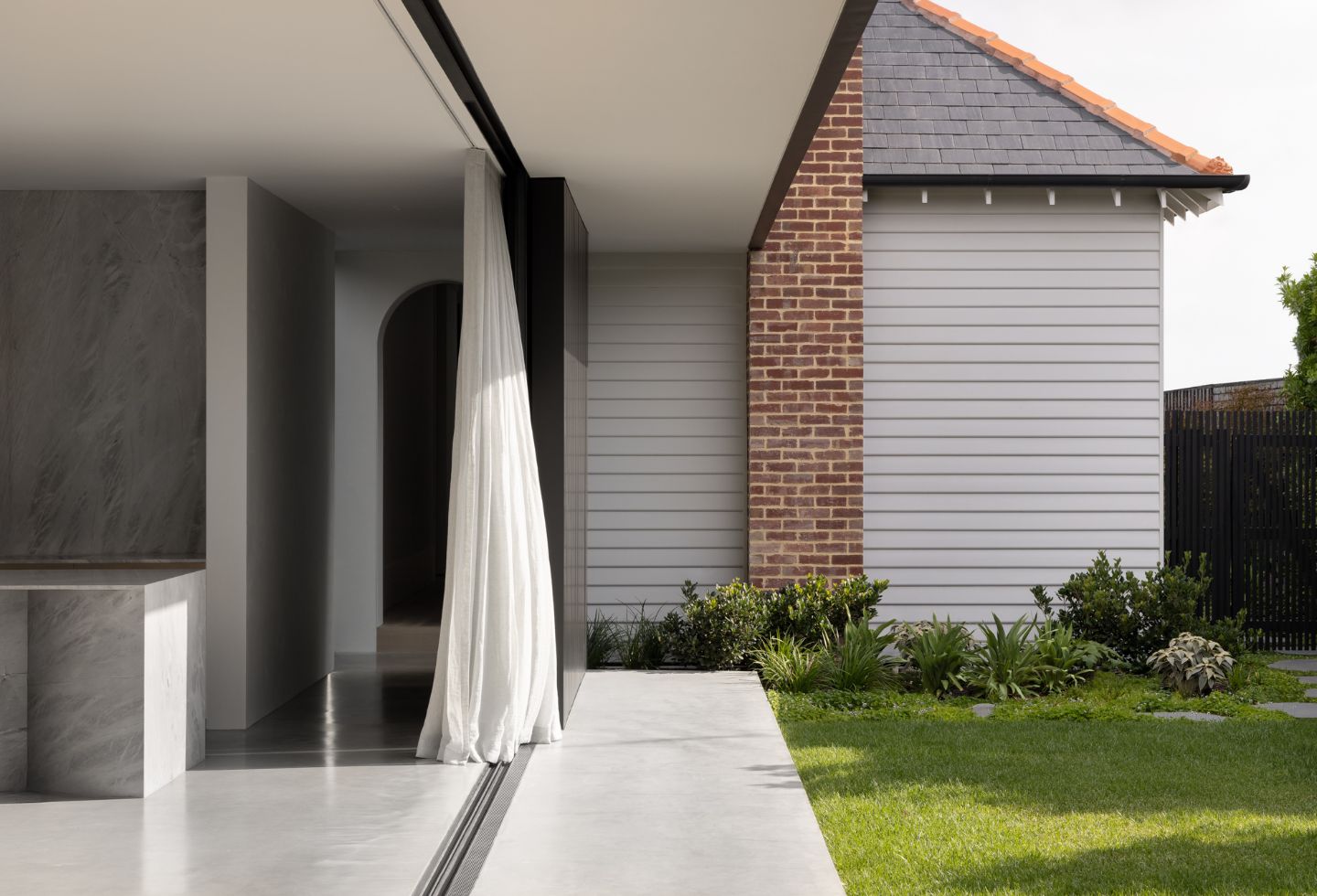
Material and spatial clarity guide the journey through the home, with walls retracting and dissolving to extend sight lines and connect between space, and beyond, to nature. Zinc sheathing folds from exterior to interior, and concrete elements track seamlessly from inside to out — an architectural blurring that softens thresholds and deepens the home’s relationship with its setting. “Even when enclosed, the home maintains a dialogue with its landscape,” says Kane. A discreetly positioned pool mirrors the home’s edge, further embedding it within its coastal environment.
For the owners — longtime residents with a deep resonance to place — privacy was paramount, but so too was an openness to their garden. The design embraces both, allowing for moments of retreat while ensuring a constant visual and spatial link to the outdoors. Sustainability is embeddedat every level, with the fully electric home highly insulated and powered by solar, ensuring a long-term resilience. “The home was designed to endure, both architecturally and environmentally,” Kane notes.
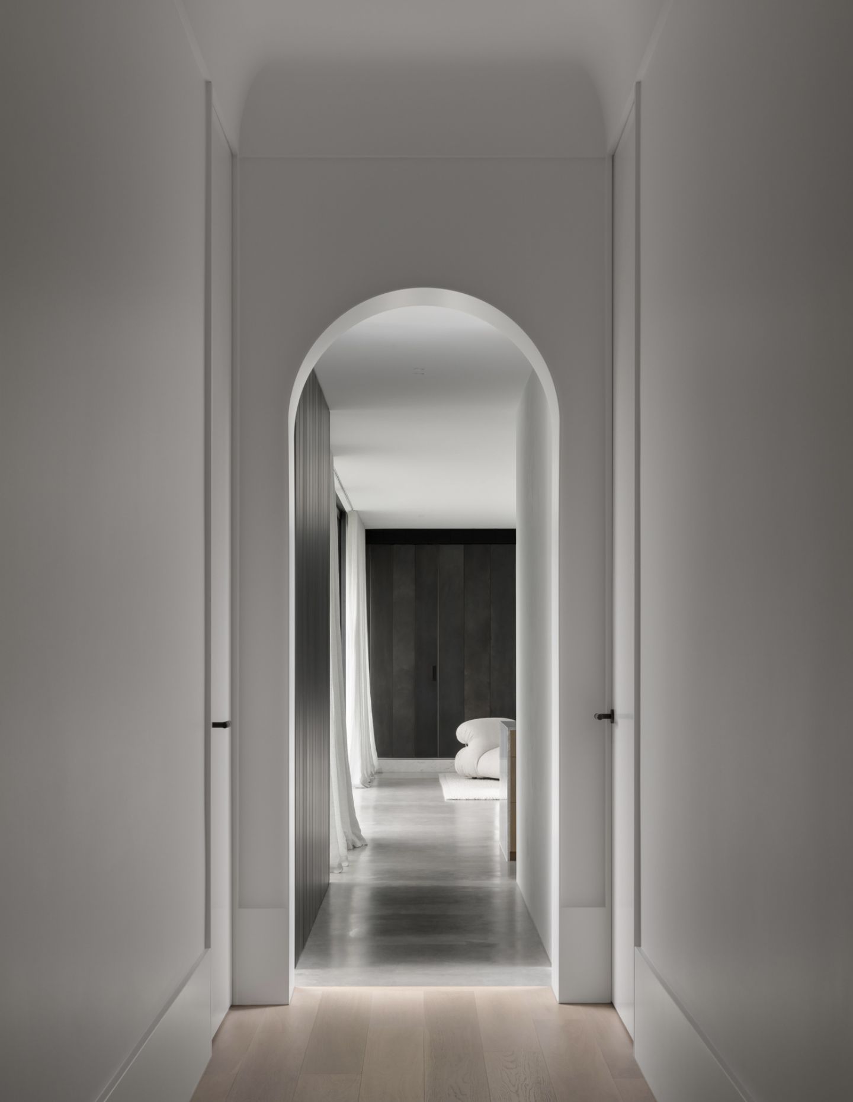
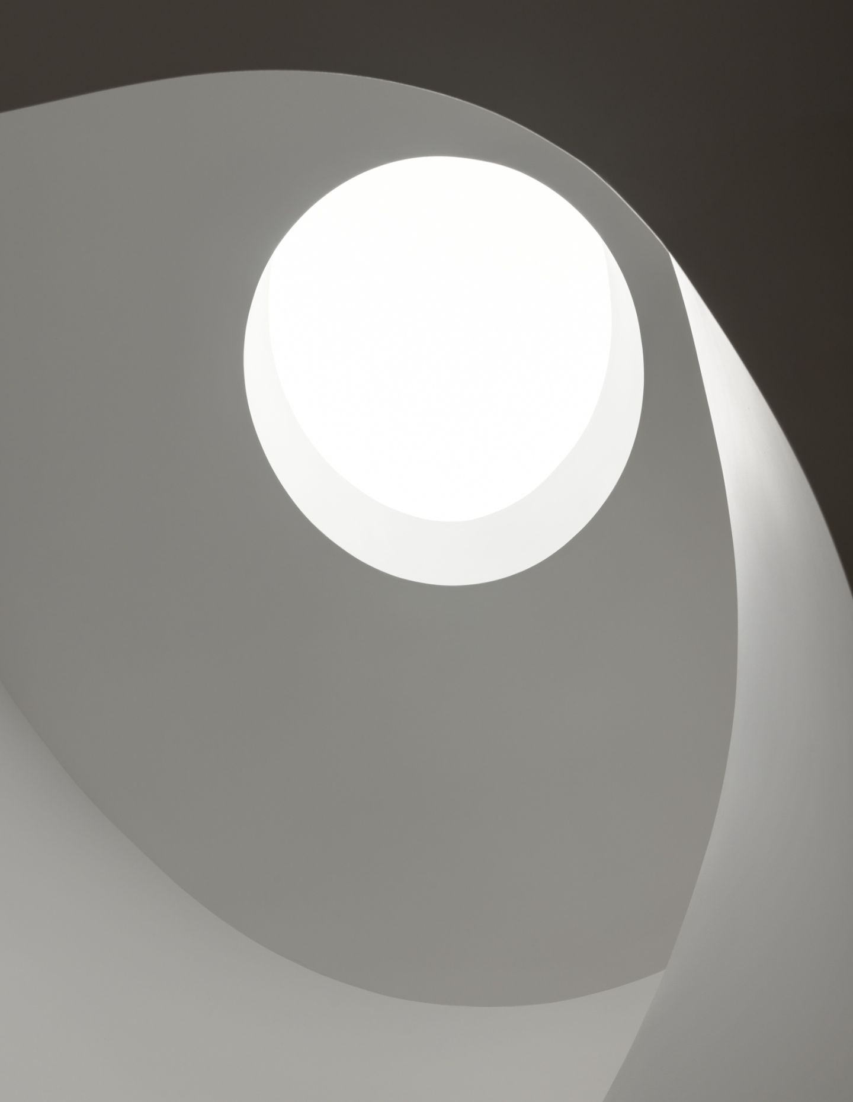
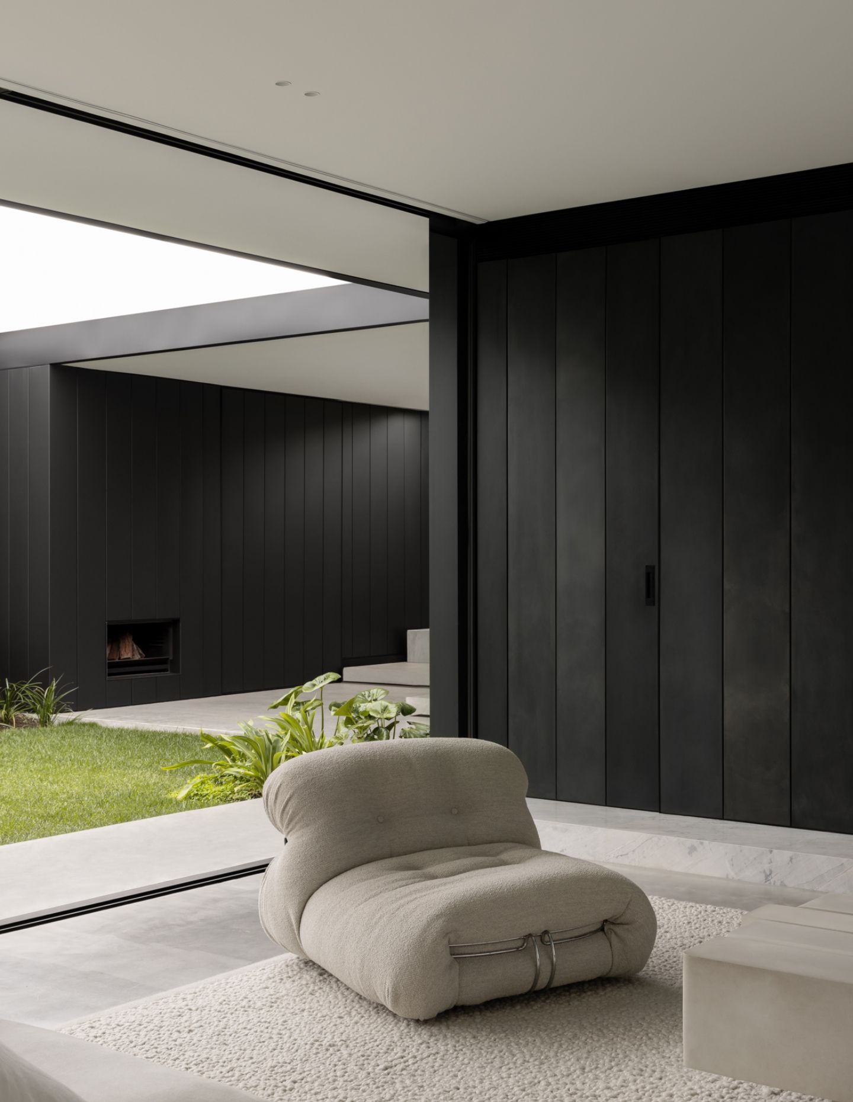
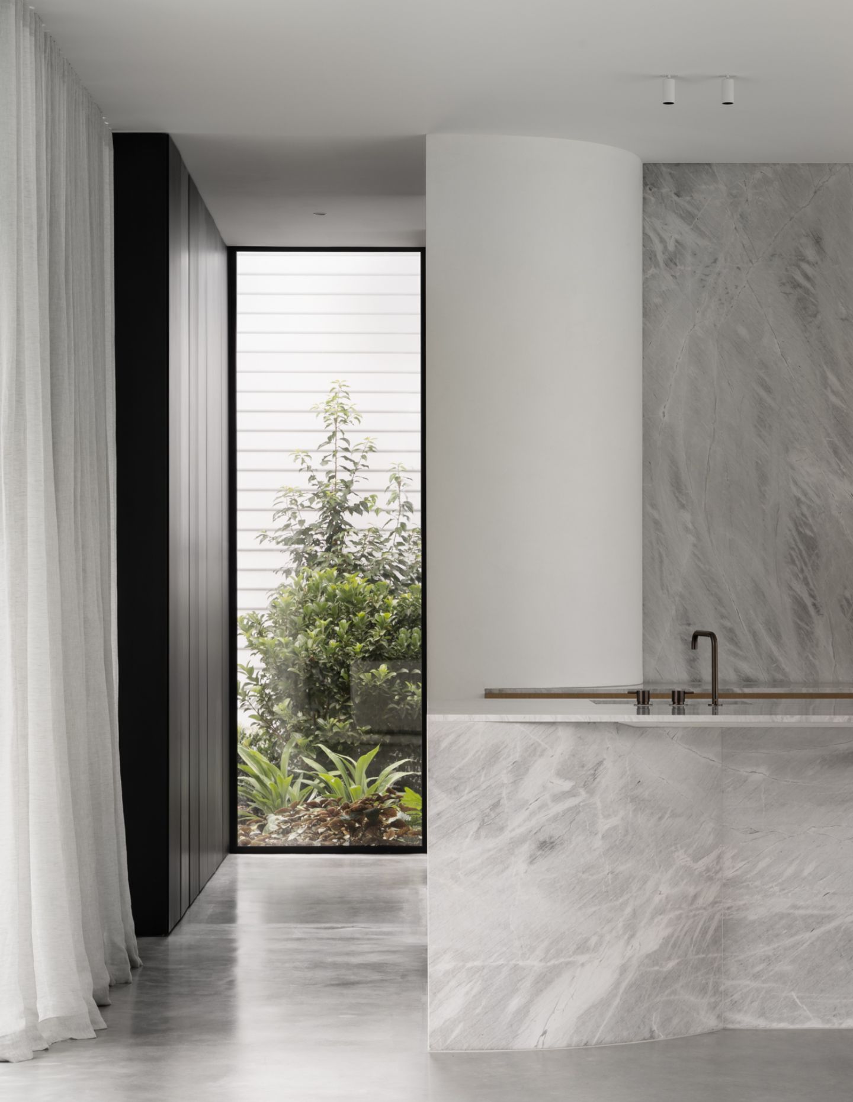
As a final layer, Kane himself created a custom artwork for the study — reinforcing a philosophy that sees every element, from furniture andlighting to objects and materials, as part of a singular, cohesive vision. “Architecture is as much about atmosphere as it is about form,” he reflects.
Williamstown Residence comes together as a deeply considered response to context, where the past is not just preserved by Adam Kane Architects but reinterpreted.
