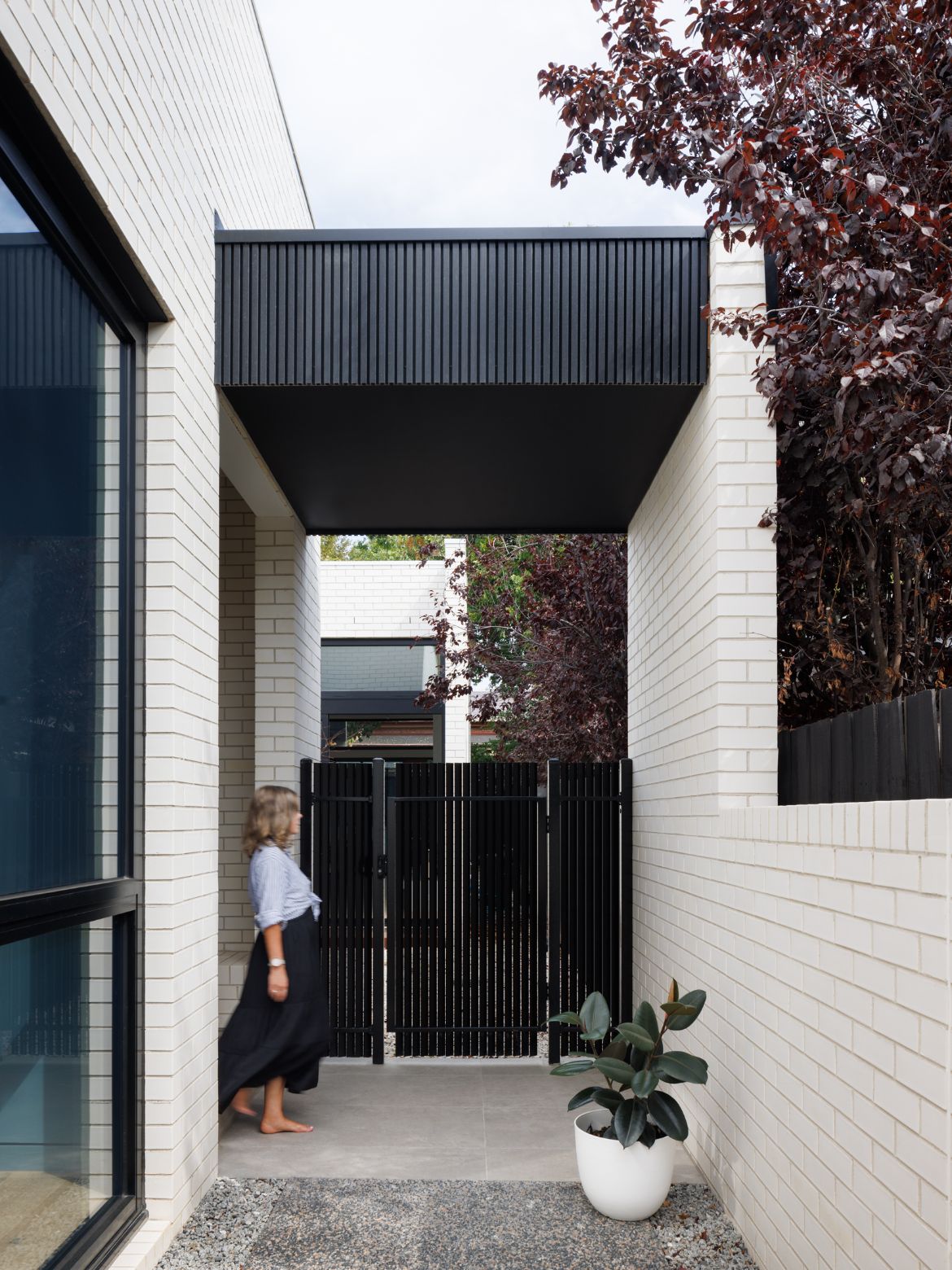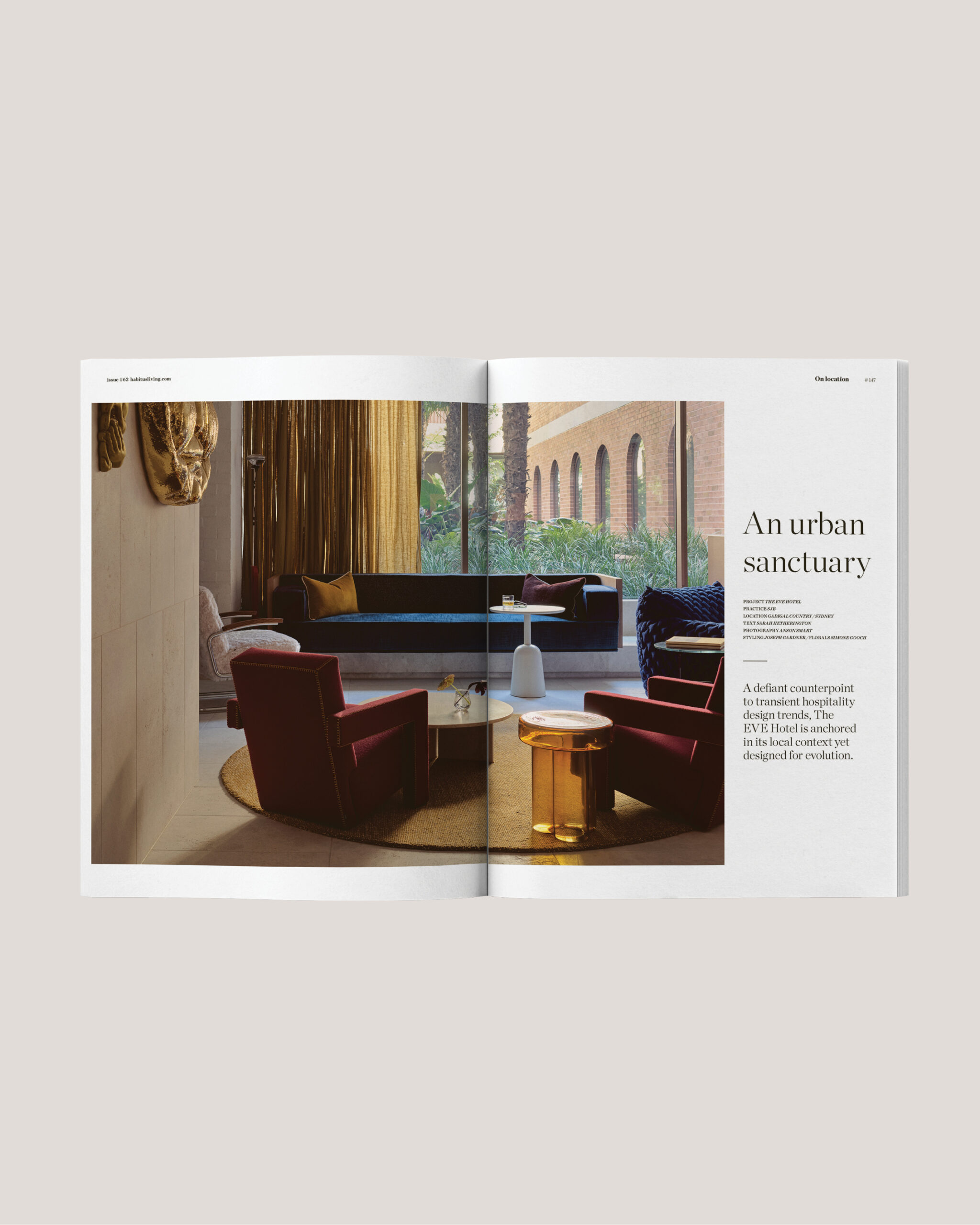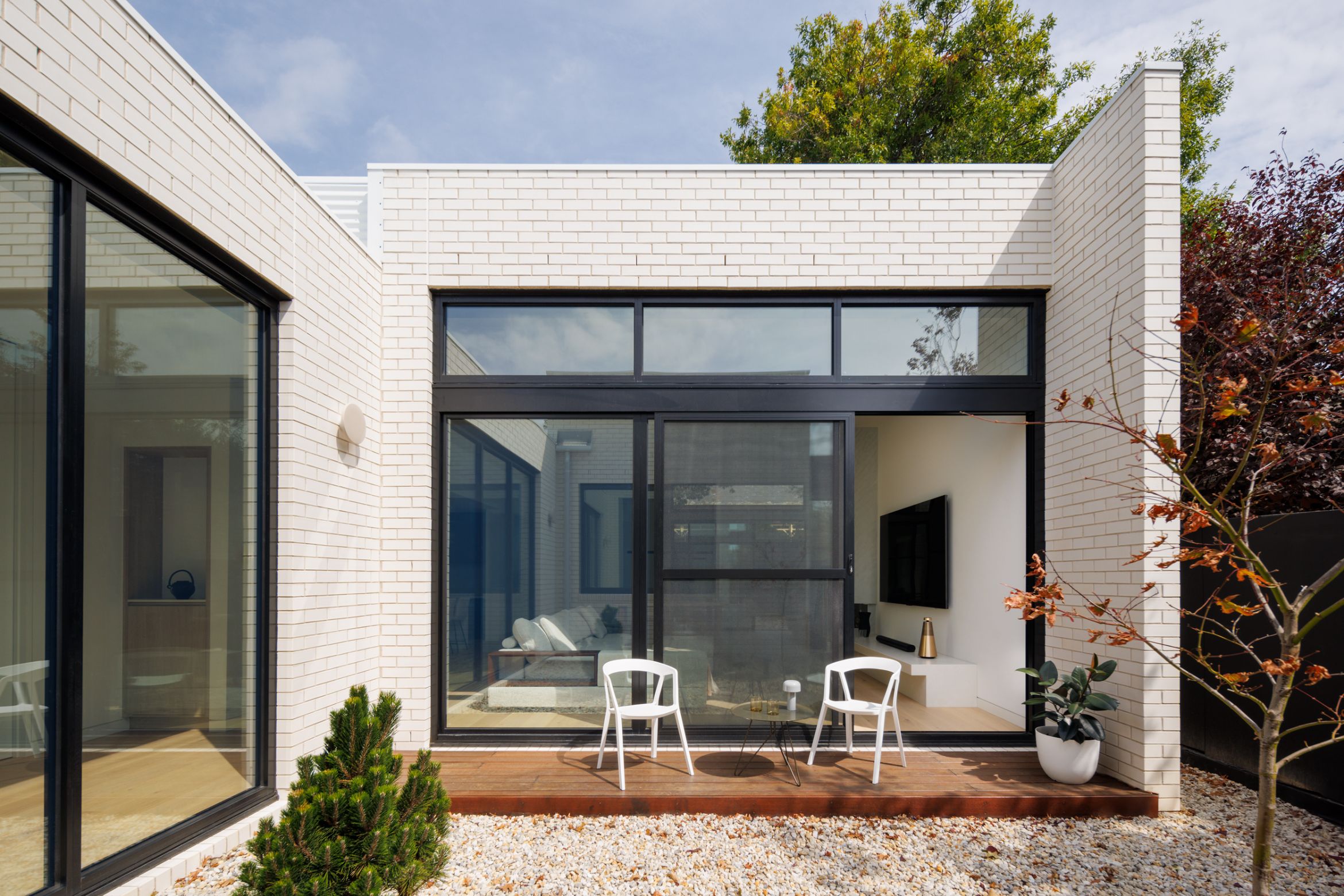Making a statement in the suburbs, Adeney House is a new build for a couple who are preparing for the next stage of their lives. While not exactly downsizing, the design of the residence is particular – a single level with privacy assured, generous spaces and a connection to nature.
Meeting the brief and exceeding the requirements of his client, Andy Chung, principal, On Architects, has created a home that becomes a place in which to relax with every amenity but more than this, it sets the stage for future living in style.
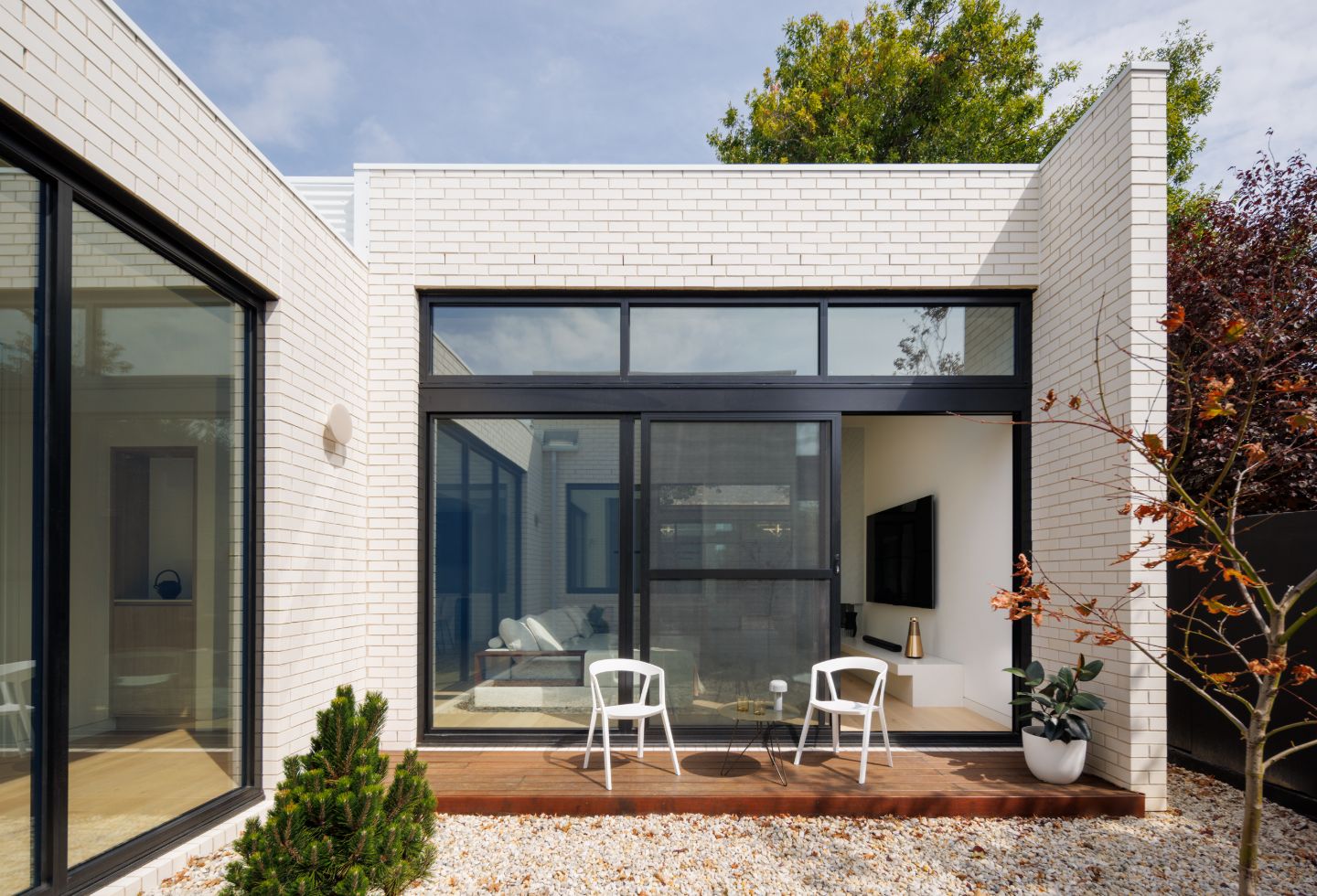
At first glance the design is simple, but then simple is always the most challenging to execute. Minimal materials of brick, steel and glass grace the exterior while a concise colour palette of whites and timber hues are employed internally, with every element used to great effect.
The bricks, for example, are not the standard red clinker but a sophisticated white and complement the black steel-edged picture-perfect windows. There is no elaborate bond or pattern to the laying of the bricks, simply uniform walls expertly realised.
“I believe that the white bricks are always a good departure from the traditional red bricks, which is what has been used in neighbouring houses. There’s something familiar, but not exactly the same, and incidentally, when I proposed using white bricks that was exactly what the client had in mind as well.” says Chung.
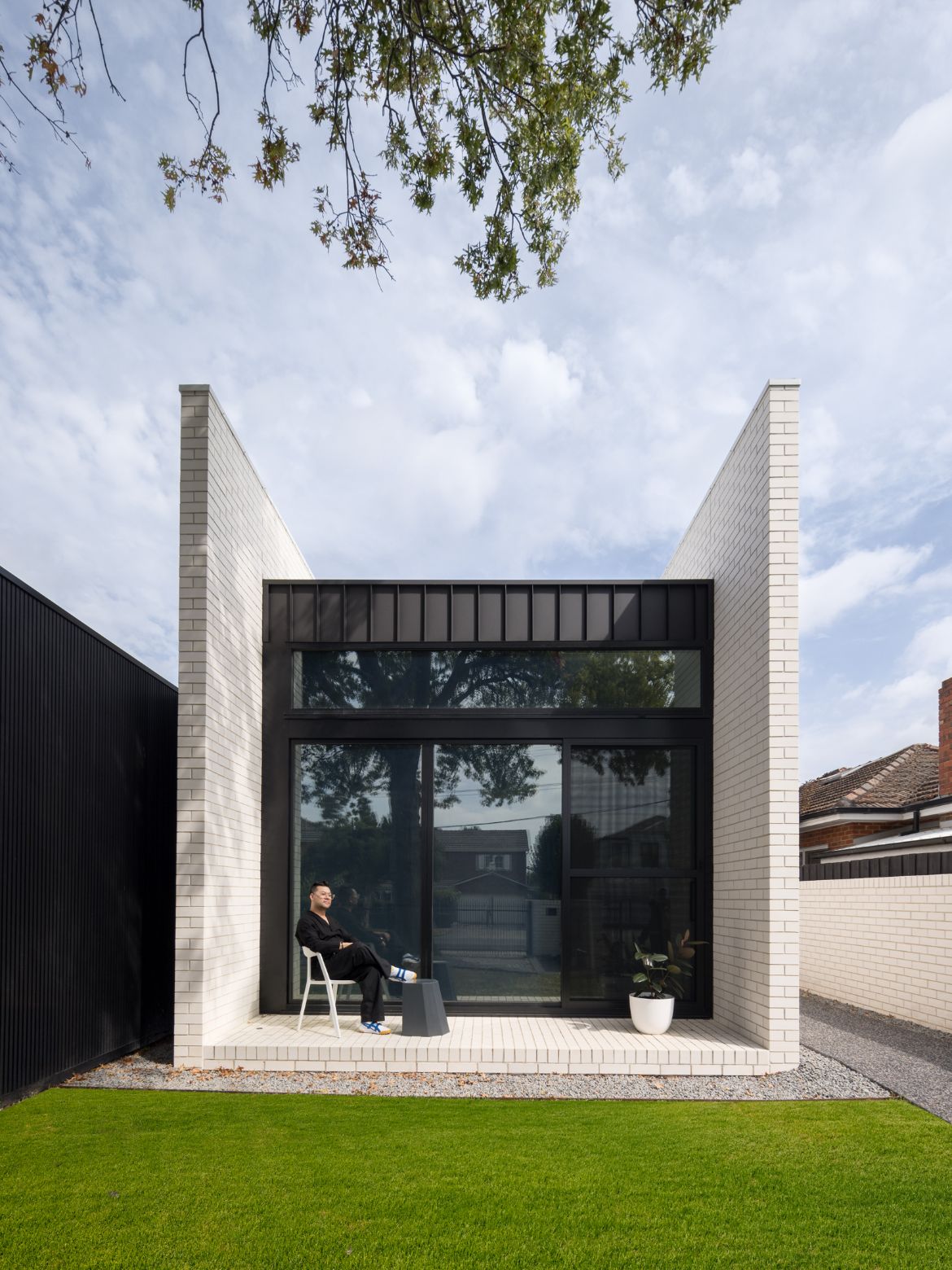
However, there is interest and drama with the white brick walls constructed in a U-shape and extended above the roofline around the main structure of the home, rather like wings that cosset and enclose. This is seen initially at the front of the house and becomes a defining feature of the design. As this area also adjoins the black garage, the juxtaposition of light and dark makes a unique statement for this low-rise single level building that has the stature of a two-storey residence.
Chung explains, ”I really wanted to contrast the white brick, the robustness of them against the sleek black cladding, which is in the garage in the front and to create a nice, simple volume. One thing that you notice is the front elevation, as the brick extends up above the roof. That is intentional, and it makes the building look higher than it actually is.”
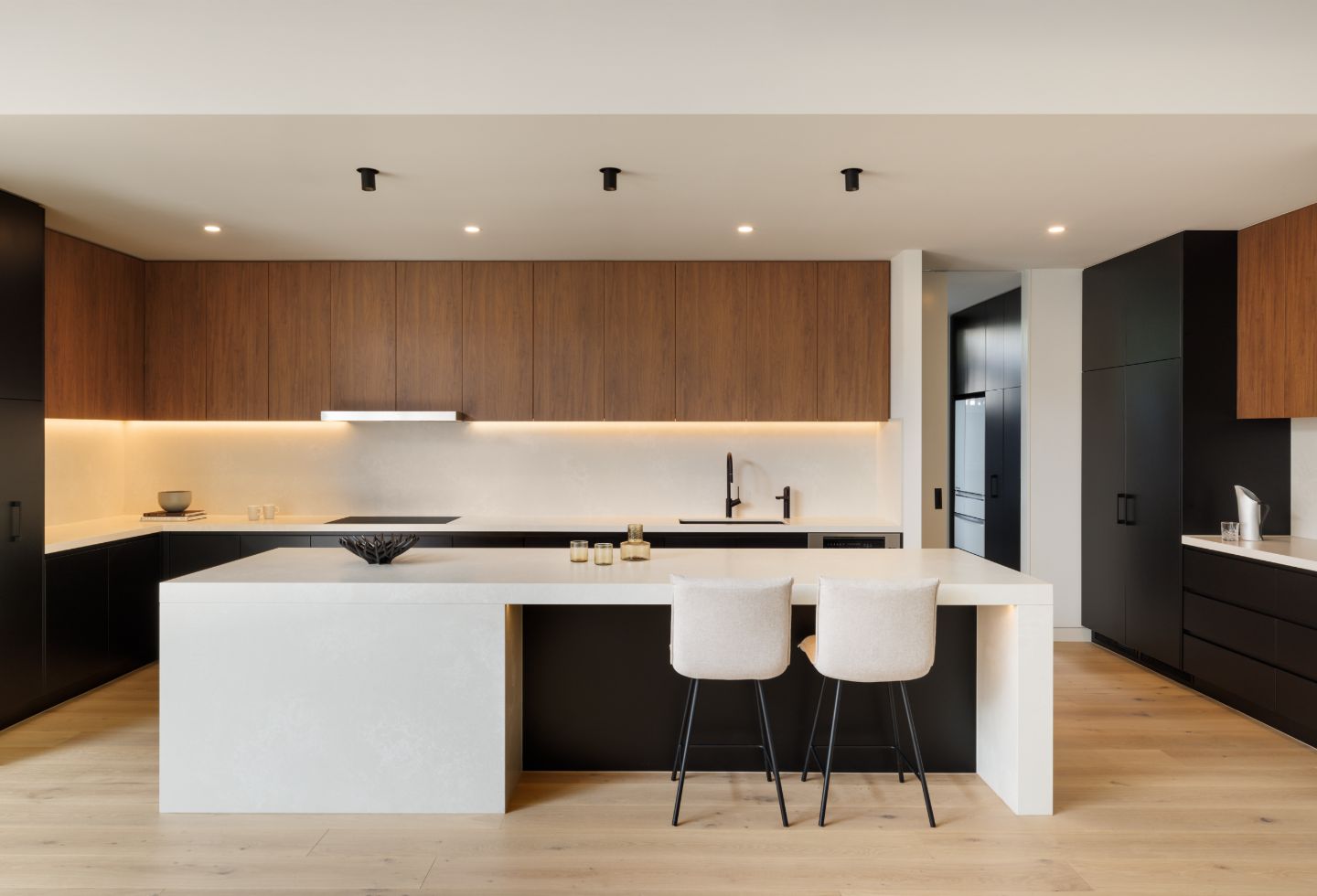
Entry is via a pathway at the side of the home, not the conventional front and centre door, but through this extended journey to the entrance, where there is also a portico, there is mounting anticipation of what lies ahead.
Within there is flow and space and room to move for a couple that have individual pursuits but also like to entertain. The orientation of the rooms to the courtyards provides light and vistas and connectivity to nature.
Adeney House is substantial, with a floorplan of 425-square-metres, however, with ceiling heights that reach 3.6 metres in some areas, there is spatial largesse that is more than generous. That’s not to say that there is no feeling of intimacy, as everything has been designed for the human dimension in this comfortable home.
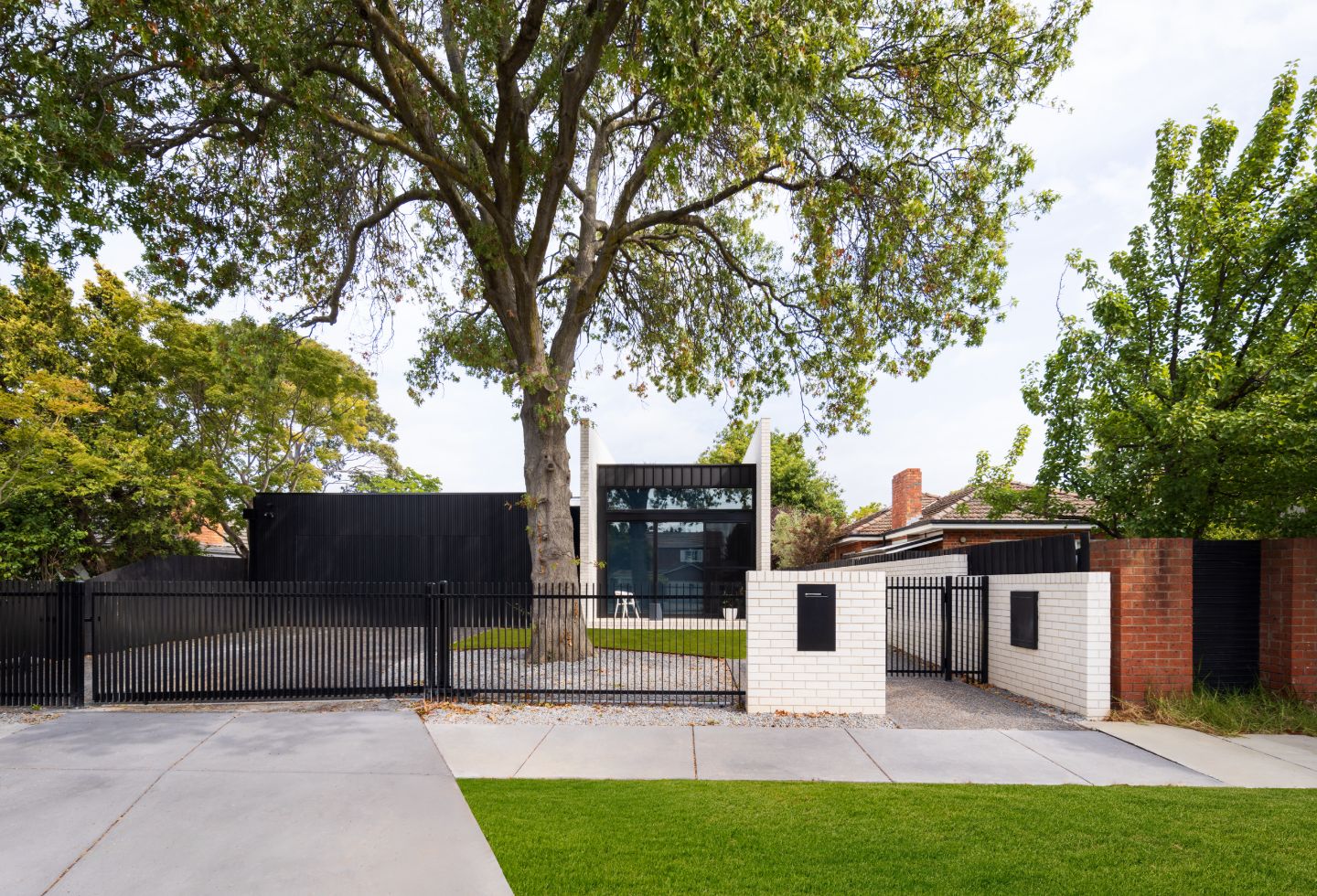
For the client, privacy was the most important aspect of the brief to Chung. Their home should be a place to escape the outside noise and provide a haven that would shield them from neighbours – and the design delivers. Whether in the main bedroom suite, in the public entertaining areas or in the front of house den, there is privacy from prying eyes.
The home includes four bedrooms, two that also serve as studies, and a main bedroom that boasts an en suite and walk in robe. There is a theatre, a main kitchen with Butler’s kitchen, living and dining rooms are open plan and a mudroom, laundry, bathrooms and two courtyards complete the array of amenities.
Chung says’” The clients were very adamant about having a single storey home and also lots of privacy. And so the house was laid out in a way that the entry is off the side, not from the front, for maximum privacy. Every room and space is laid out to achieve maximum privacy from the neighbours. They also wanted large airy spaces to feel comfortable but they also wanted individual spaces. That’s why the bedrooms and the rooms are individually catered for.”
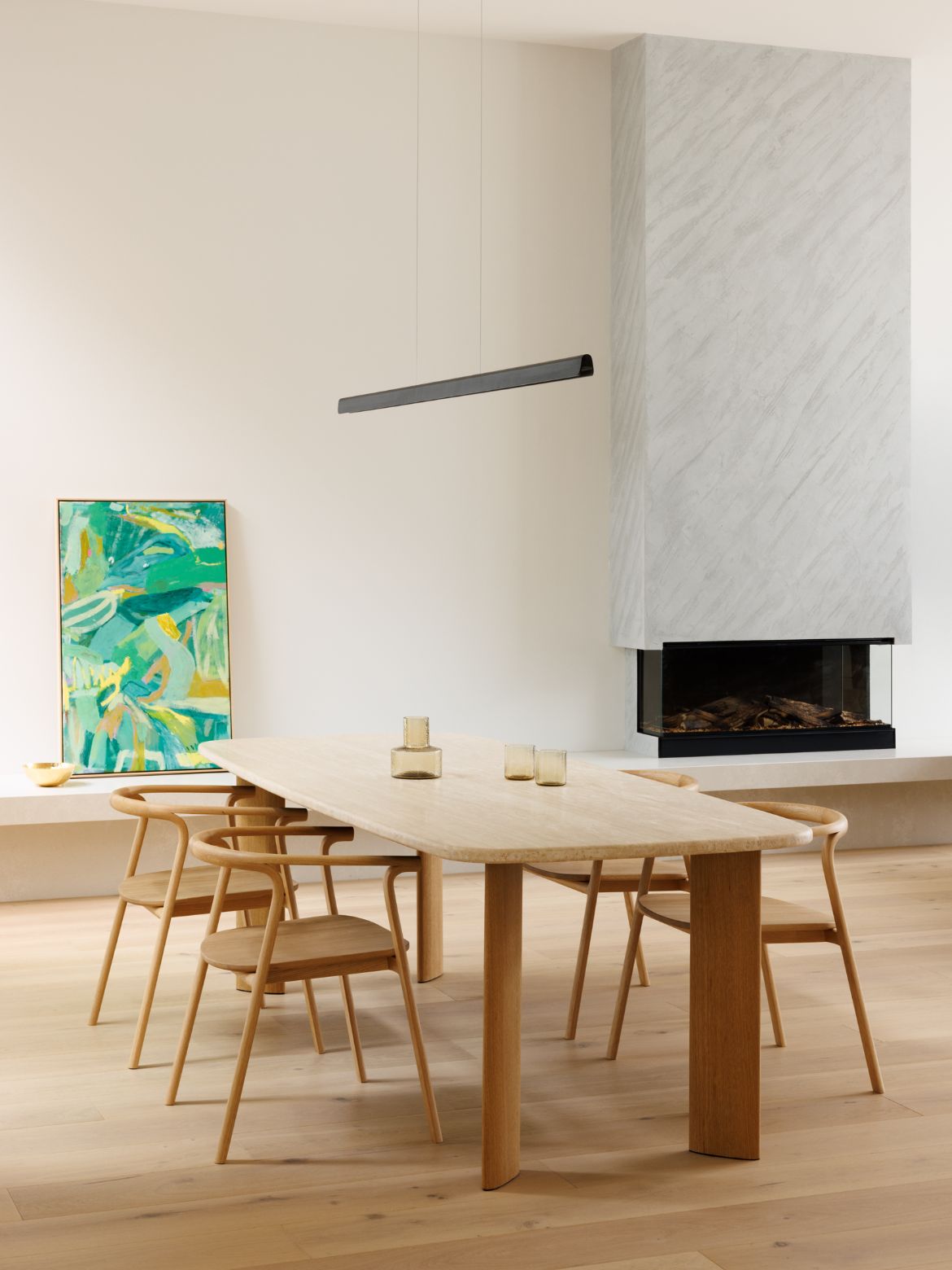
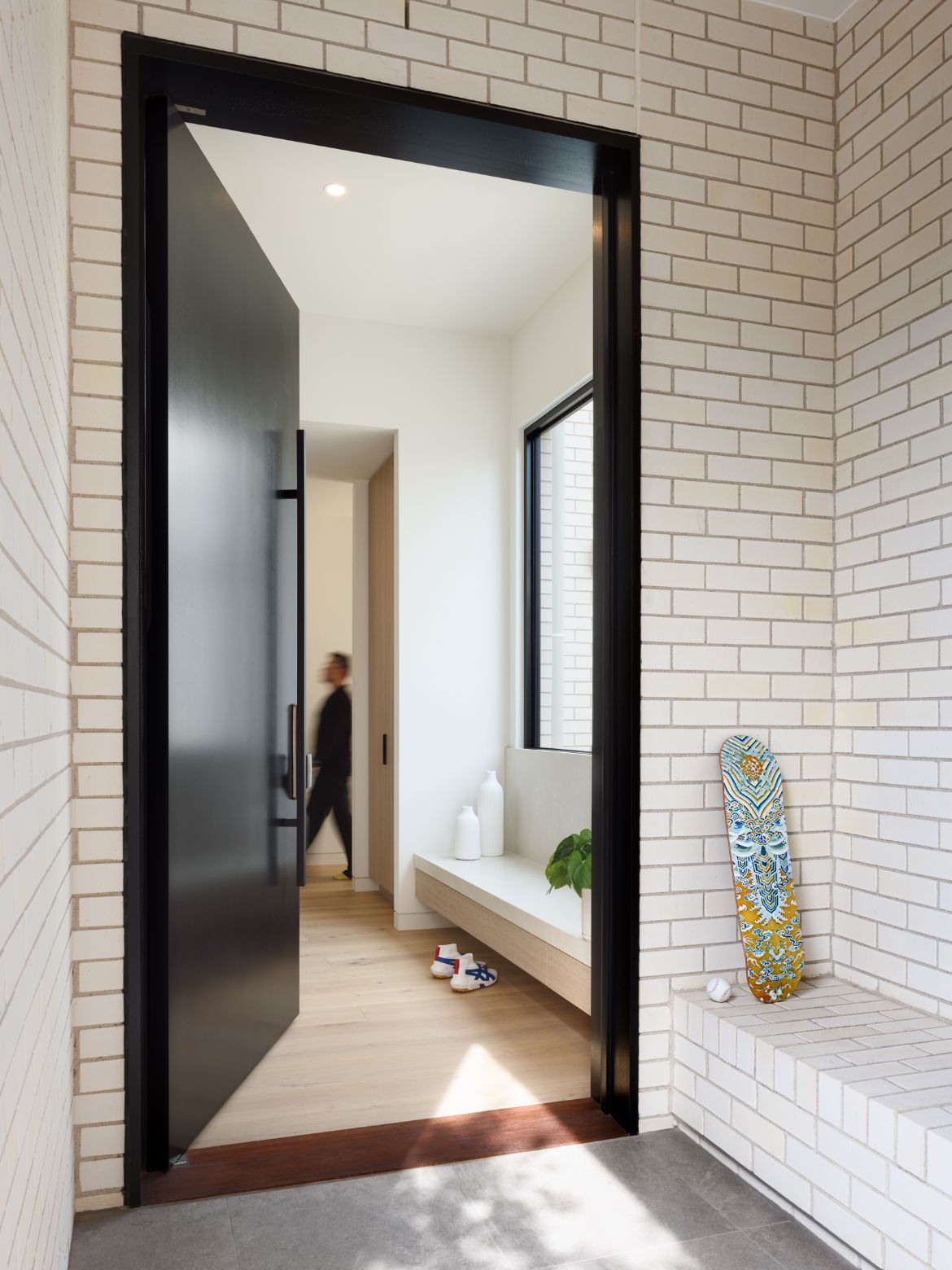
The main bedroom positioned at the rear of the floorplan has access to one courtyard, while the entertaining spaces enjoy a vista and connection to both courtyards. Each of the garden areas have at their heart a Japanese maple tree that, whatever the season, provides shade and dappled light and there is excellent cross ventilation when windows are opened which reduces the need for air conditioning.
Inside, the décor is pared back and refined. There is no superfluous decoration and furnishings, such as the elegant
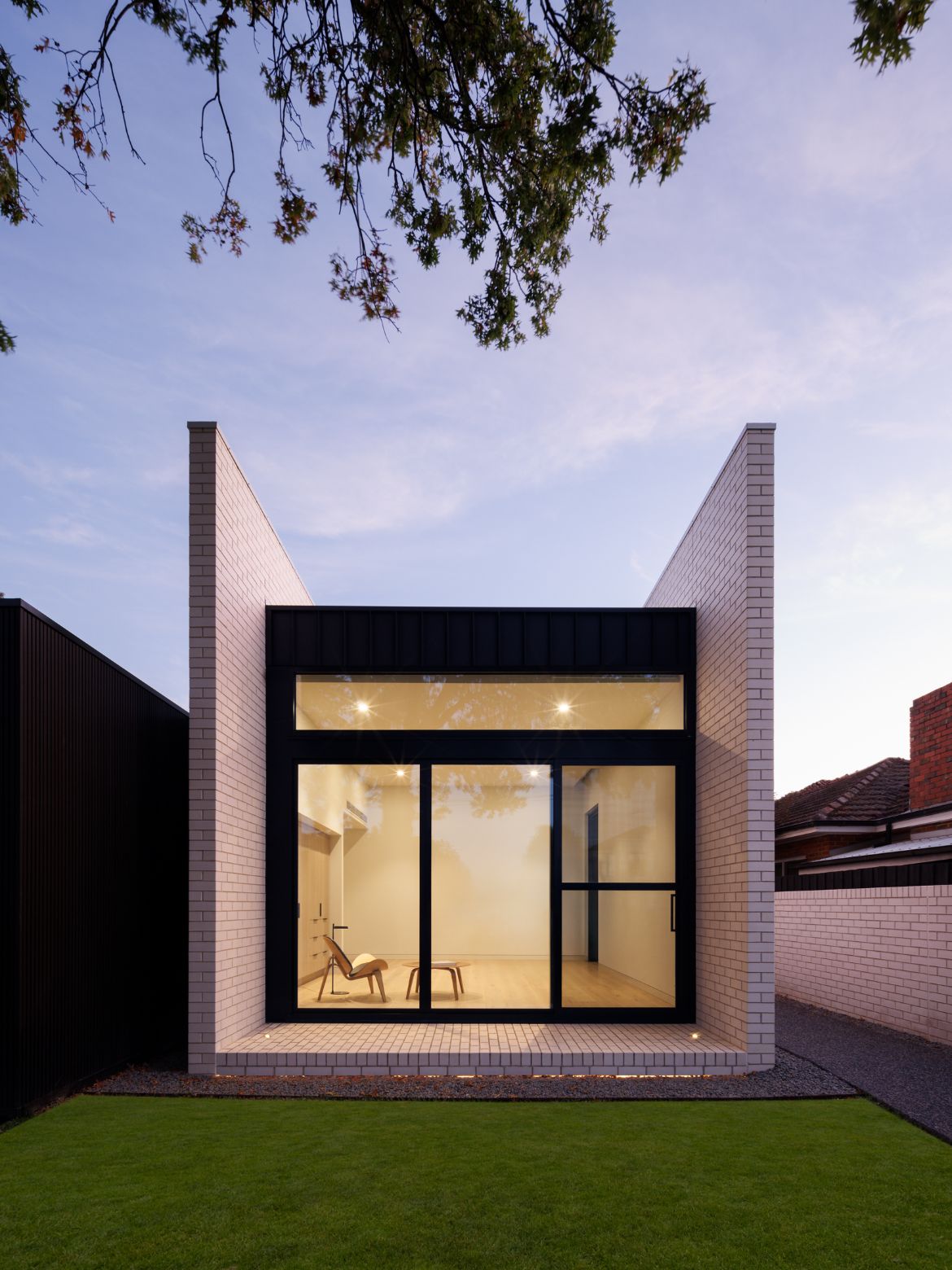
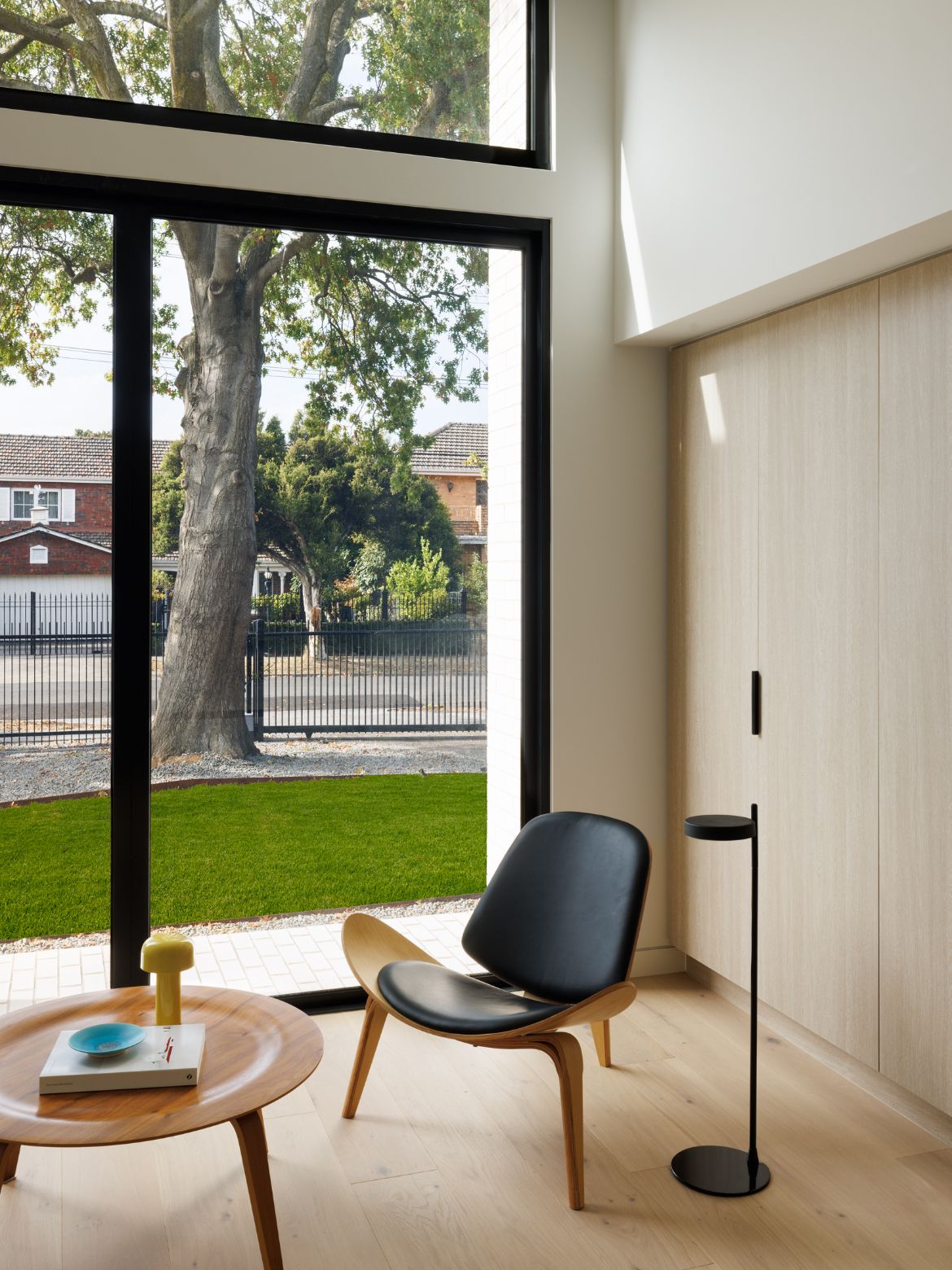
Splinter chairs designed by Nendo for Conde House from Apato are sophisticated and appropriate, while the artwork, The Garden by Dyana Rogers, reflects the foliage outside and adds a touch of colour to the dining room.
As the interior architecture shines, the white bricks become the blank canvas for life both inside and outside at Adeney House. The dynamic exterior makes this a house that stands out from the crowd but is also sympathetic to place.
Adeney House is a thoughtfully designed and beautifully detailed home that champions architecture and the result is a triumph for both the client and the architect.
