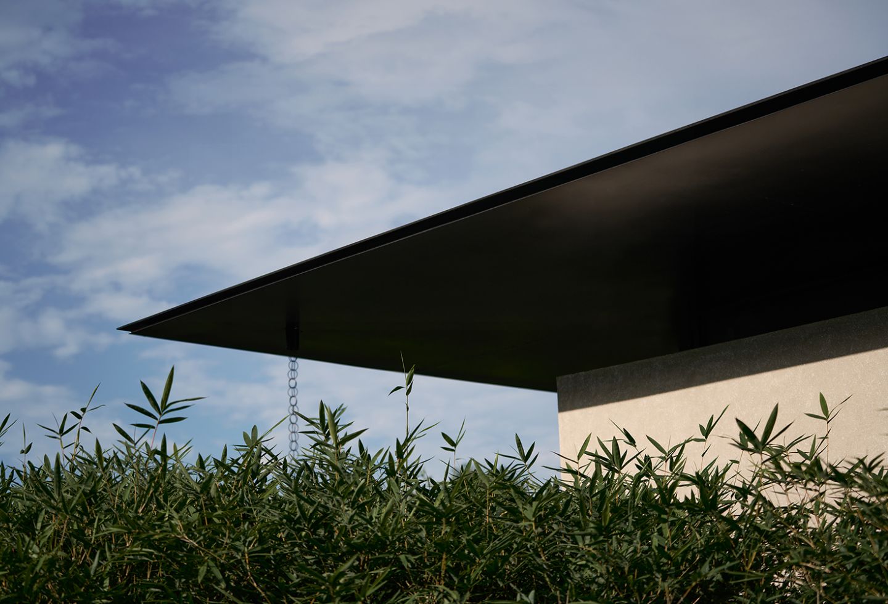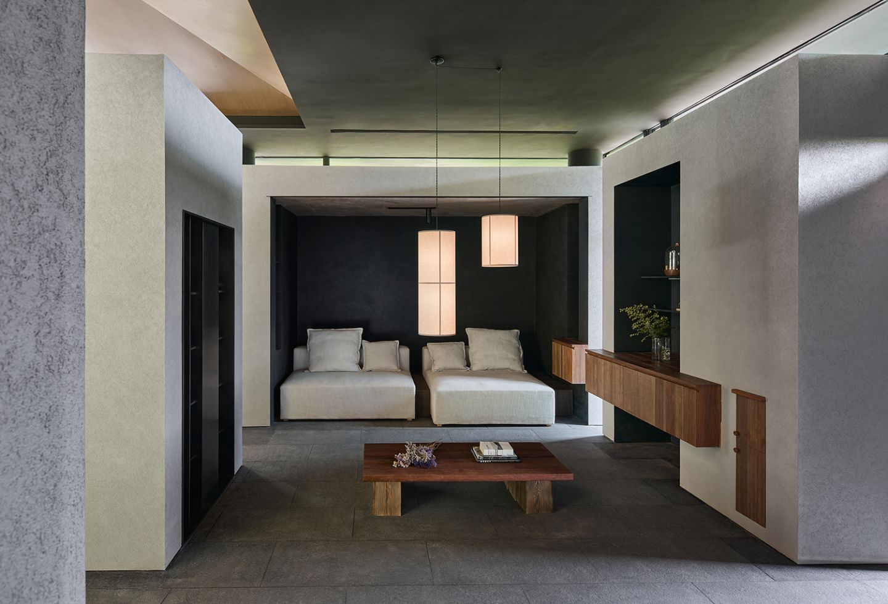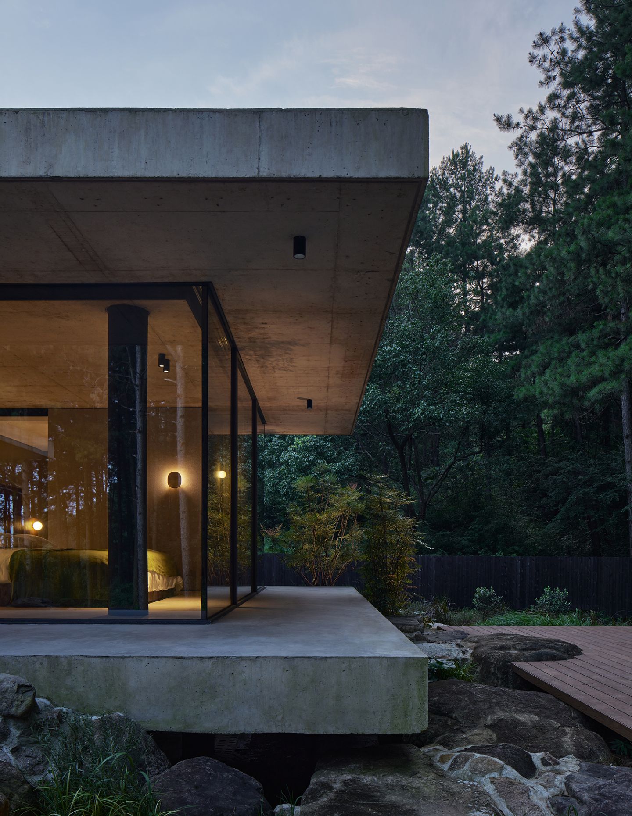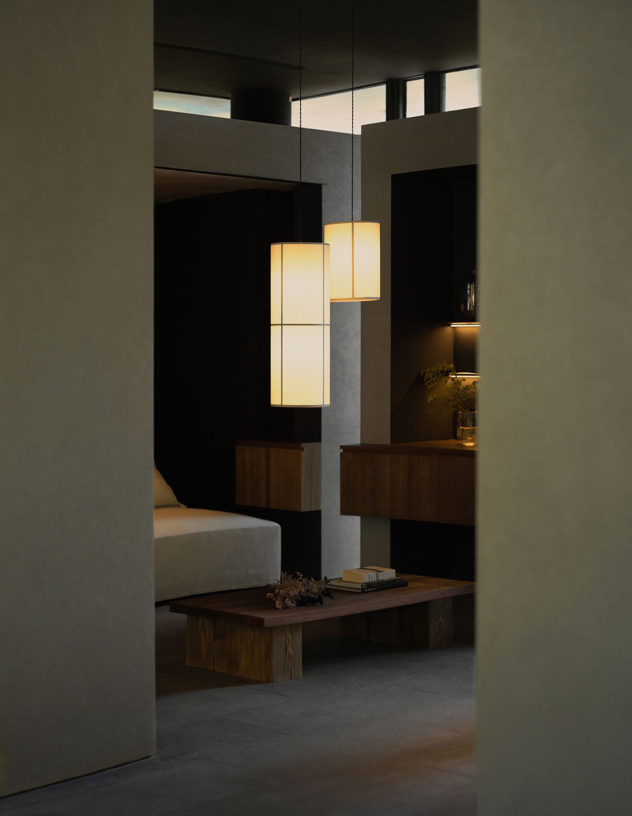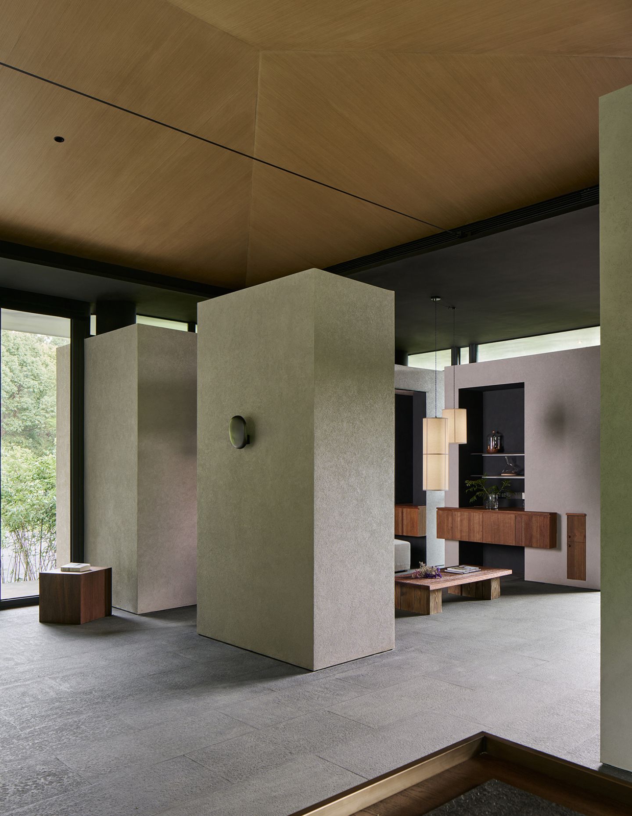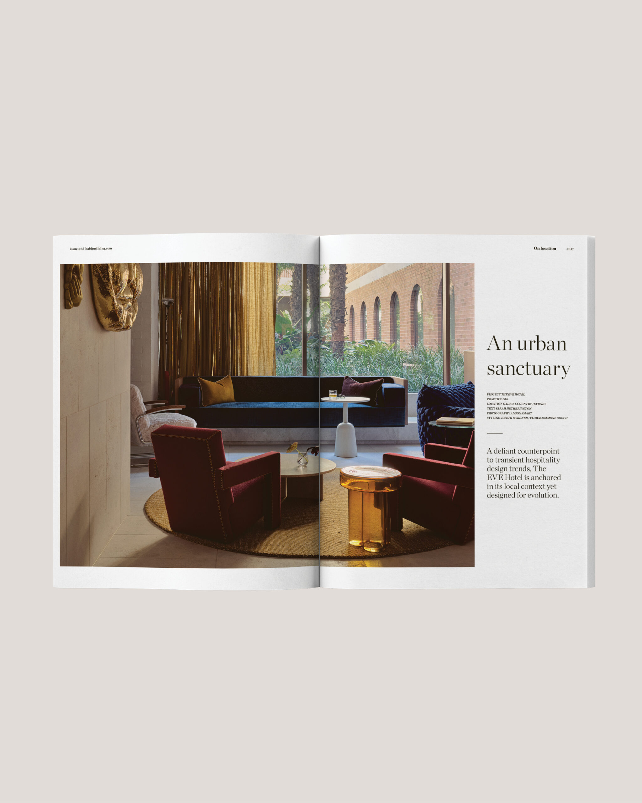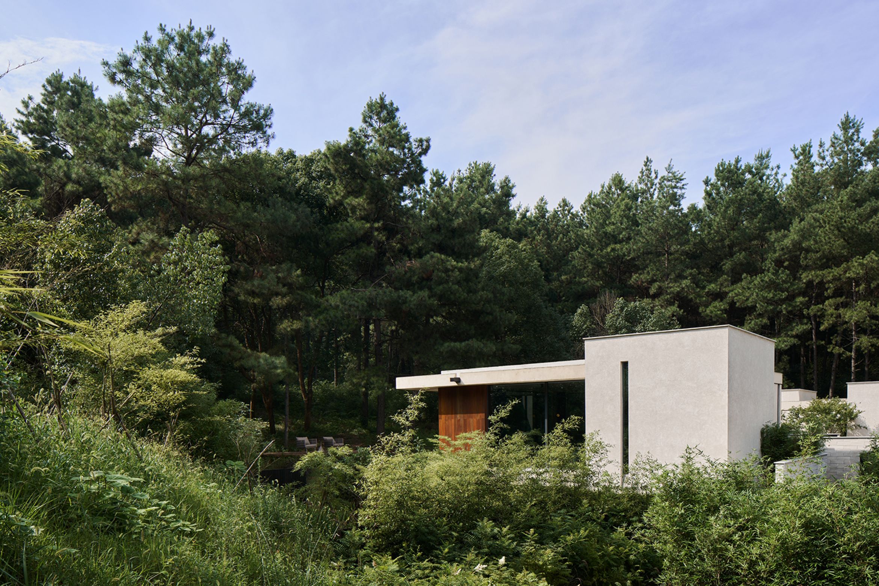Anadu Pine Villa is a small-scale resort consisting of three standalone guest suites and a wine and cigar bar, located in a pine-covered valley bordered by bamboo-clad mountains. The project is designed to follow the topography, with all buildings oriented to capture views and maintain visual connection with the surrounding forest.
The site is accessed via an L-shaped entry gate constructed from bamboo-textured concrete and charred timber. This leads to the reception building, which functions as a wine and cigar bar. The building features a four-sided sloped roof, referencing the gabled form of a previous structure on the site. The mass is split into two functional zones: a cigar lounge enclosed beneath the roof and a reception area where the roof is visually detached from the walls to allow in natural light. Eaves are detailed with a double shadow line to manage water runoff and define the roof edge.
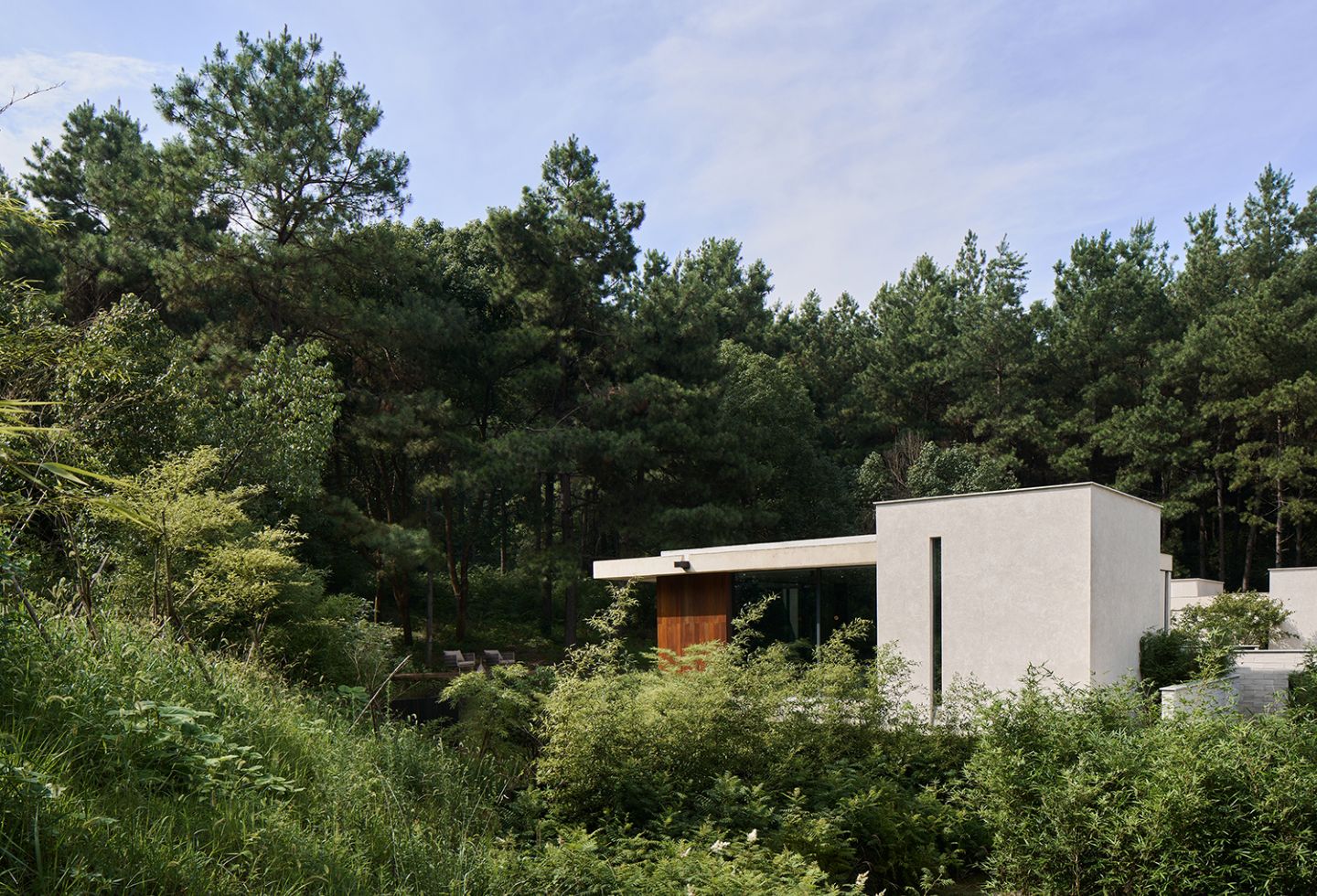
Interior finishes are limited to timber, exposed concrete and glass. Ceiling panels follow the slope of the roof, terminating in full-height glazing facing a plaza and the pine forest. Sliding glass doors allow the interior to open completely to the exterior. A curved concrete wall leads from the plaza to the guest accommodation area, where gravel replaces hardscape and the sequence of circulation slows.
The three guest suites are cast in exposed concrete with no visible beams or suspended fixtures. Services are embedded in the slab and walls. Each unit consists of two parallel slabs – floor and ceiling – framing 270-degree views across the valley. Local timber is used for structural infill, integrated storage and secondary detailing.

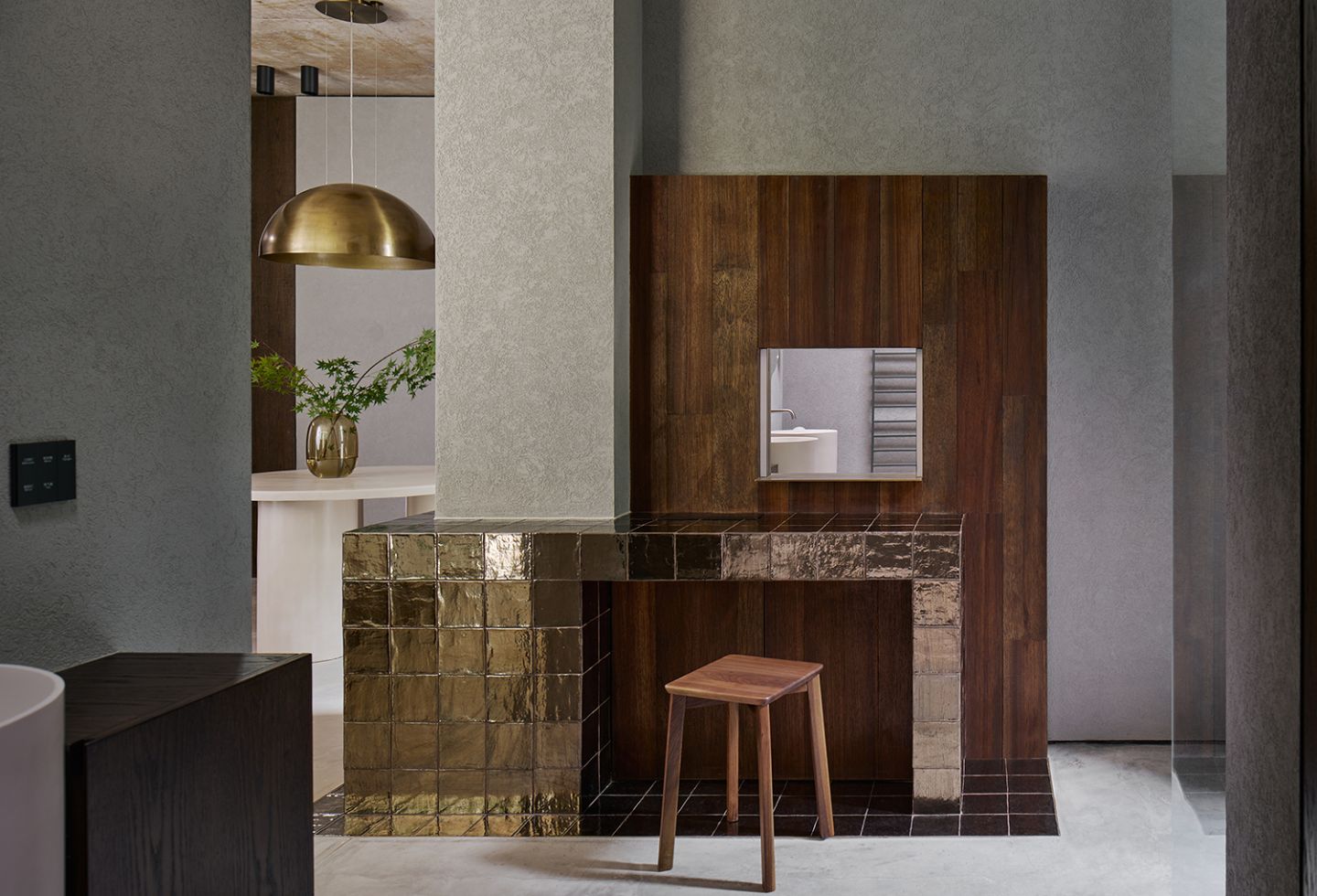

The floor slab is slightly elevated, giving the appearance of floating while preserving the site’s natural contours. Internal partitions are minimal. Zones for living, cooking, bathing and sleeping are open plan, with corner joinery used to define thresholds. A sunken bath is cast directly into the slab. Lighting is recessed or wall-mounted, supplemented by pendant fixtures and freestanding lamps.
Private decks extend from each suite into the pine forest. Landscape boundaries are softened using native planting. Pathways are lit with small-scale fixtures set low to the ground. Timber used throughout is largely reclaimed and hand-finished by local craftspeople.
