In early 2018, the iconic Taiwanese chef, André Chiang, decided to close his eponymous flagship Restaurant André in Singapore and relocate to his birth country. As the owner of six restaurants around the globe – including the no. 2 title on Asia’s 50 Best Restaurants list and no. 14 on the World’s Best Restaurants list – André has never been one to rest on his laurels.
When he hung up his professional chef’s apron and moved back to the countryside of Yilan, Taiwan, it was only fitting that he would design the future home for himself, his wife, Sudarampai, his mother, Tina Lin, and the family’s golden retriever, Lucky.
André envisioned a brutalist structure of concrete and glass, protruding from the centre of fifteen-hectares of flat, lustrous rice field.
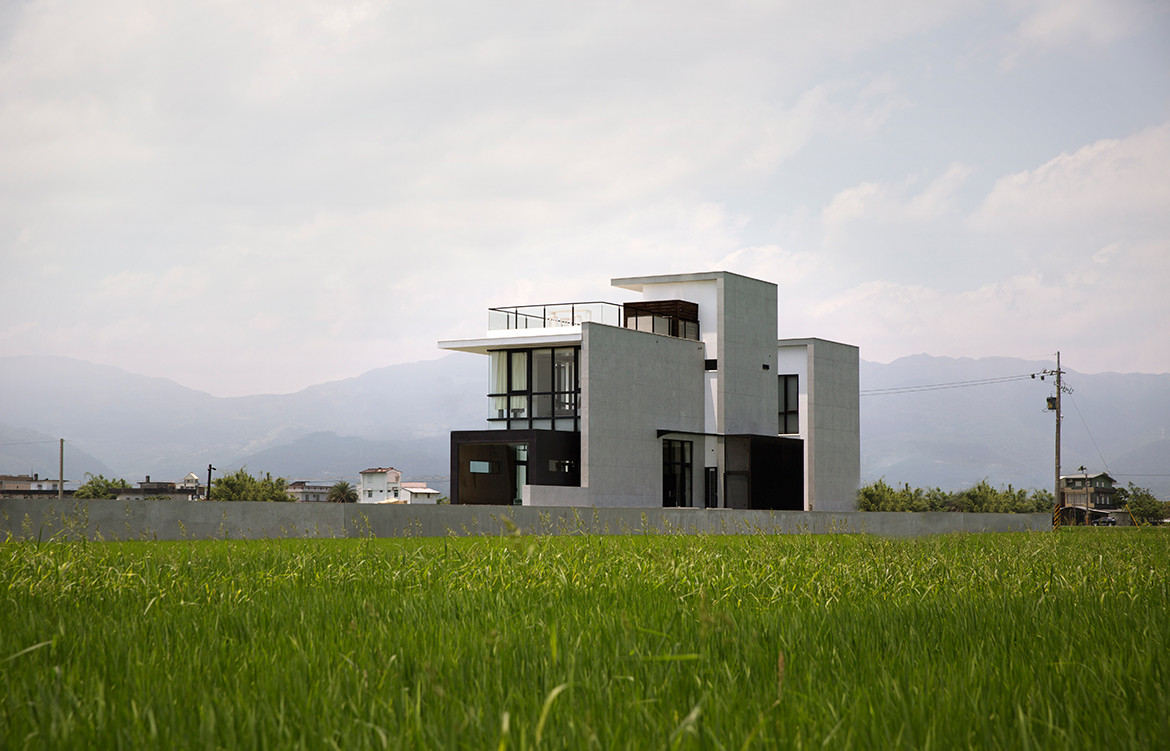
Having purchased a vast, untarnished plot of land in Yilan – about an hour drive from Taipei – in 2016, André envisioned a brutalist structure of concrete and glass, protruding from the centre of fifteen-hectares of flat, lustrous rice field. To realise his vision, André enlisted the help of architecture practice Lee Design Studio. The result is a bold building of 370-square-metres with a modern, graphic silhouette of three concrete pillars varying in height connected by glazing and black steel cubes.
A spectacular eight-metre tall glass walkway connects the two floors with a custom-made glass staircase. The kitchen, living room, dining room and Taiwanese tearoom are located on the ground floor, while the first-floor houses two bedrooms and a study room. The roof is exploited as a grand terrace with view to green fields and mountains.
As one of the world’s best chefs, the kitchen occupies a central spot in André’s heart as well as in his home. The chef opted for a captivating kitchen in black steel from Vipp comprised of a series of tall and lower cabinets and a big island module used as workbench. André once saw this kitchen in a magazine and knew he wanted it for his next home.
The chef opted for a captivating kitchen in black steel from Vipp.
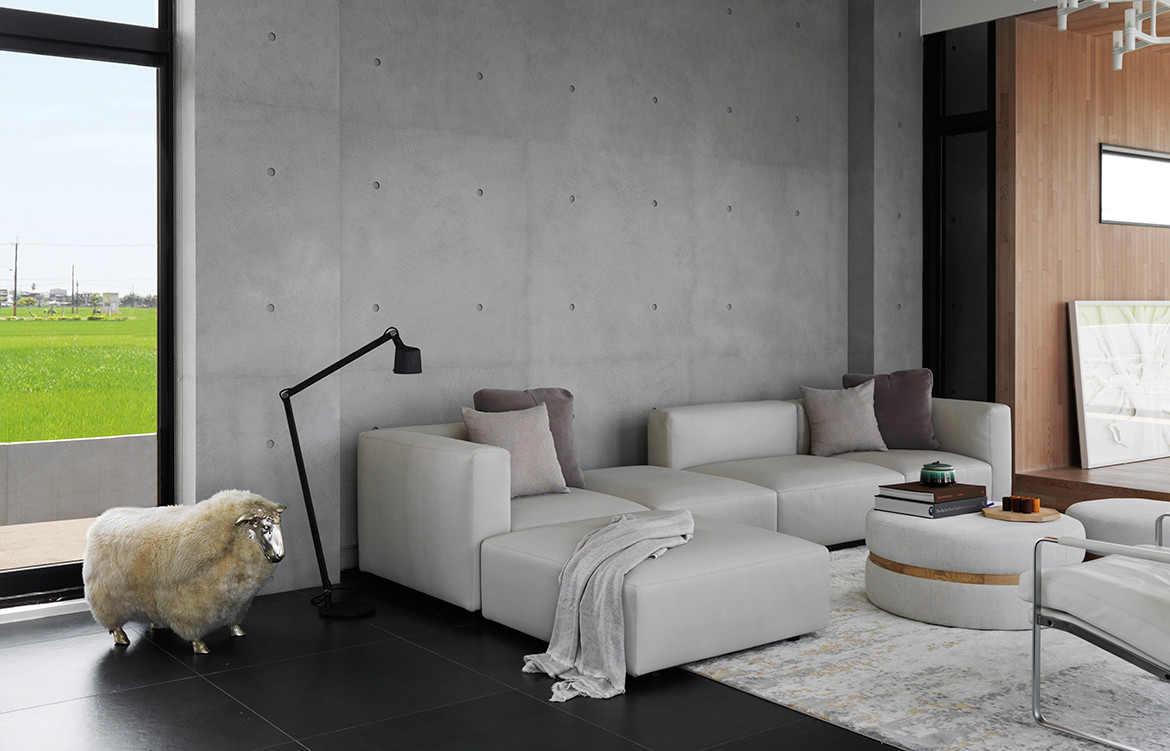
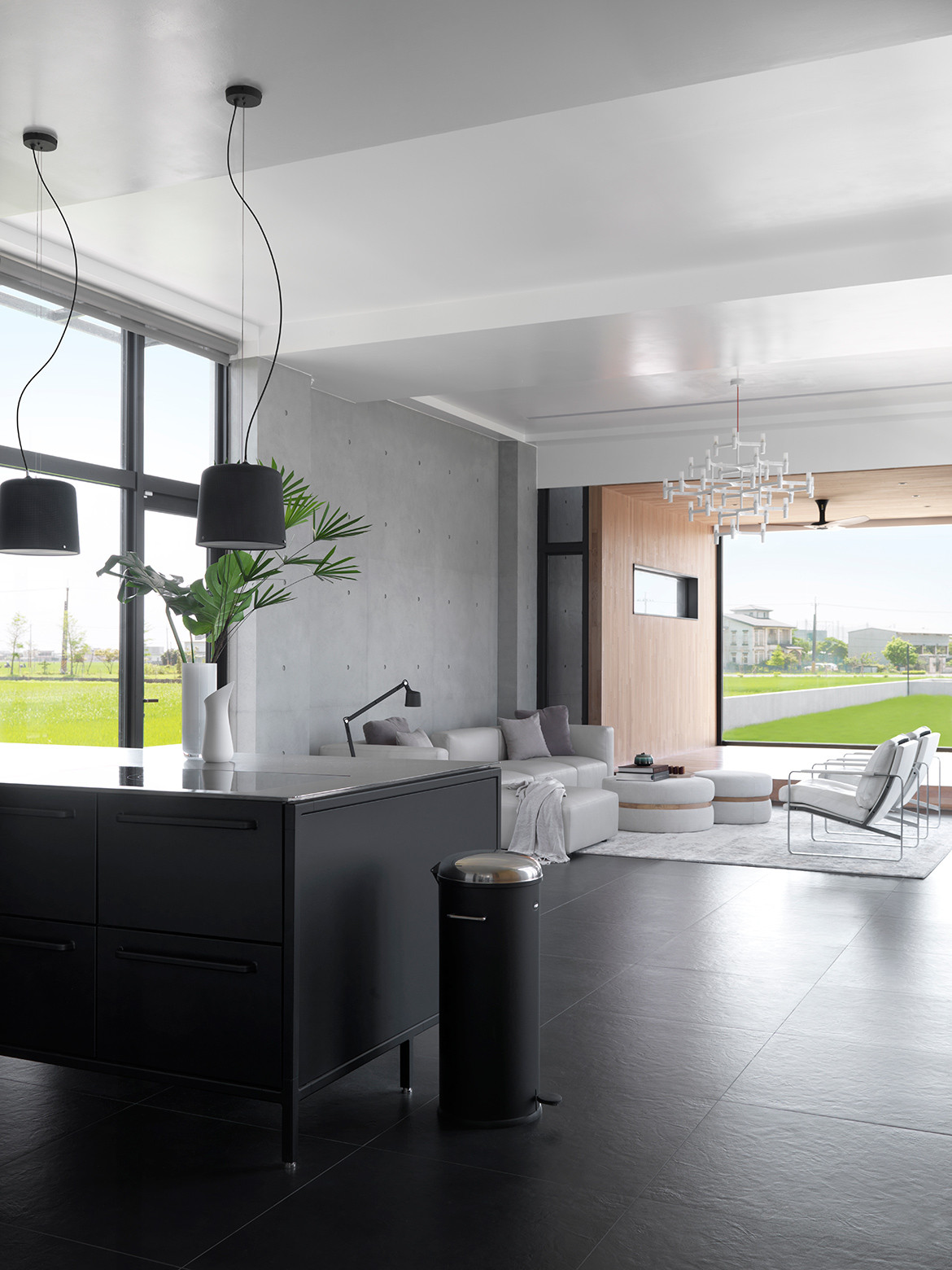
“I chose the Vipp kitchen because I do very heavy cooking,” he explains, noting an appreciation for the sturdiness of the stainless-steel work top. “My favourite detail of the kitchen is the gas stove design made with solid gas knobs.
“My mother taught me how to cook and now it’s a family thing, a shared passion between my mother, myself and my wife. So, we spend many hours together in this kitchen,” adds André.
Cult Design
cultdesign.com.au
Lee Design Studio
leedesign.studio
Vipp Kitchens are available exclusively in Australia through Cult Design
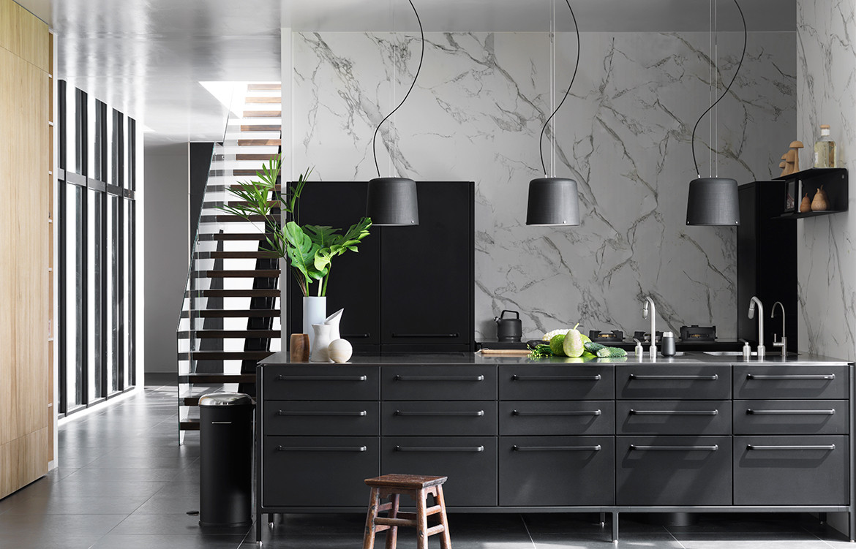
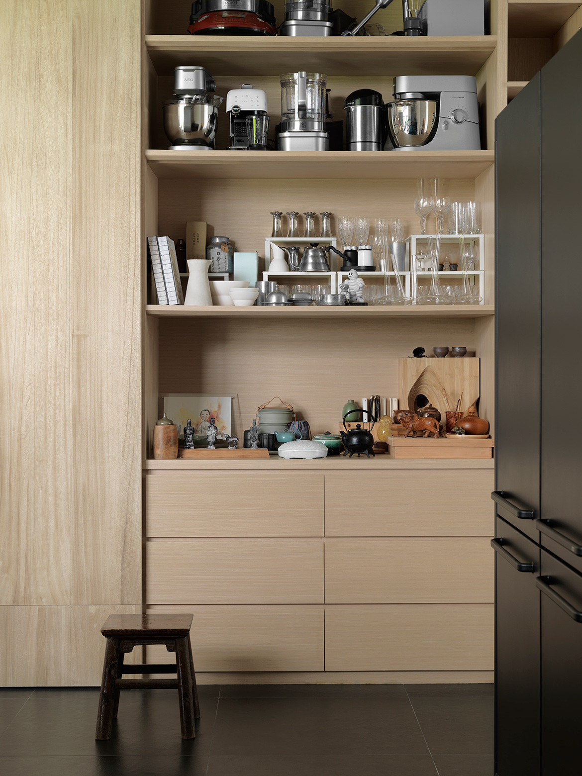
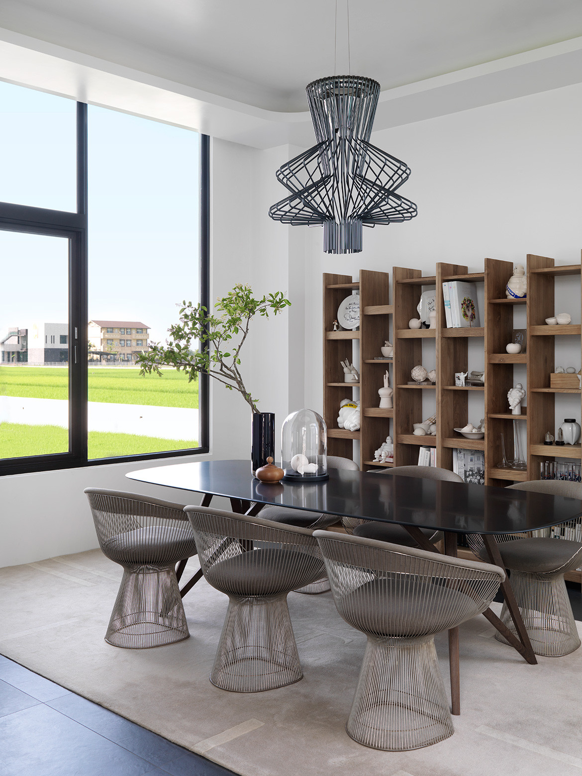
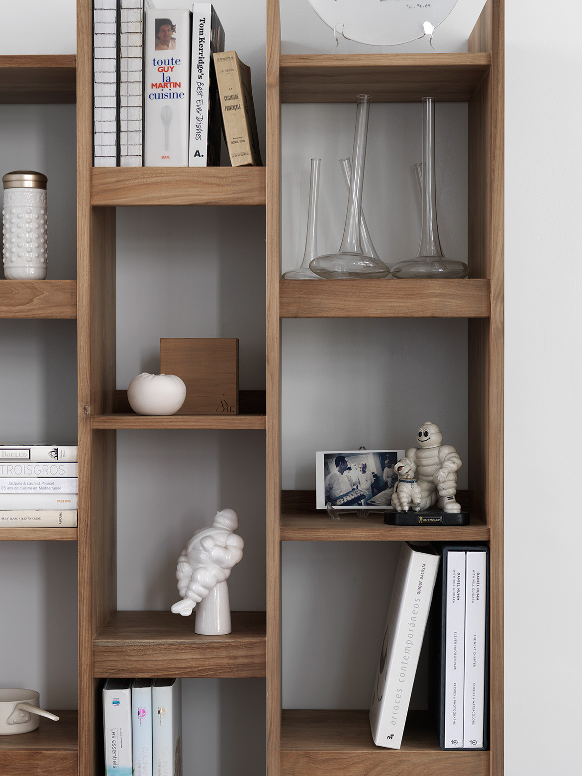
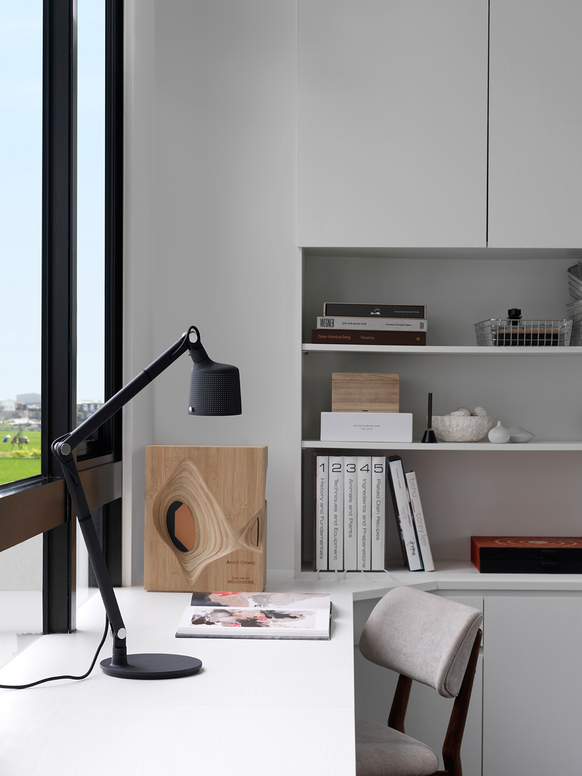
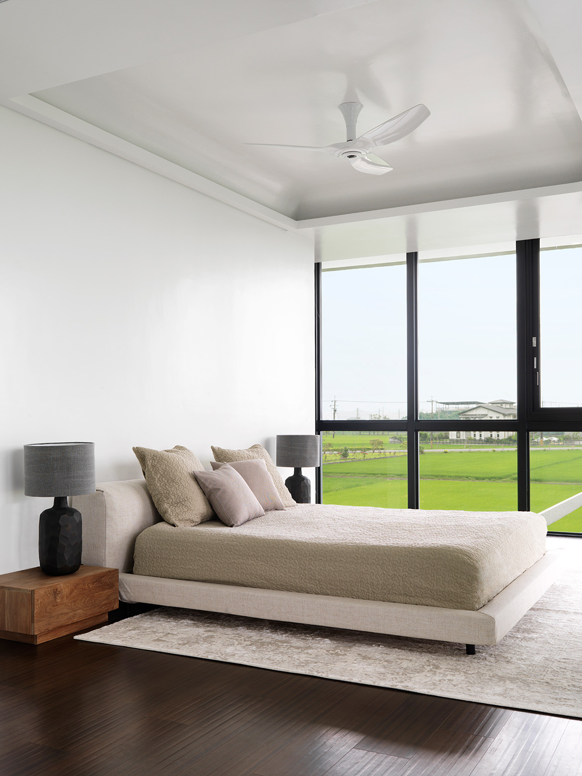
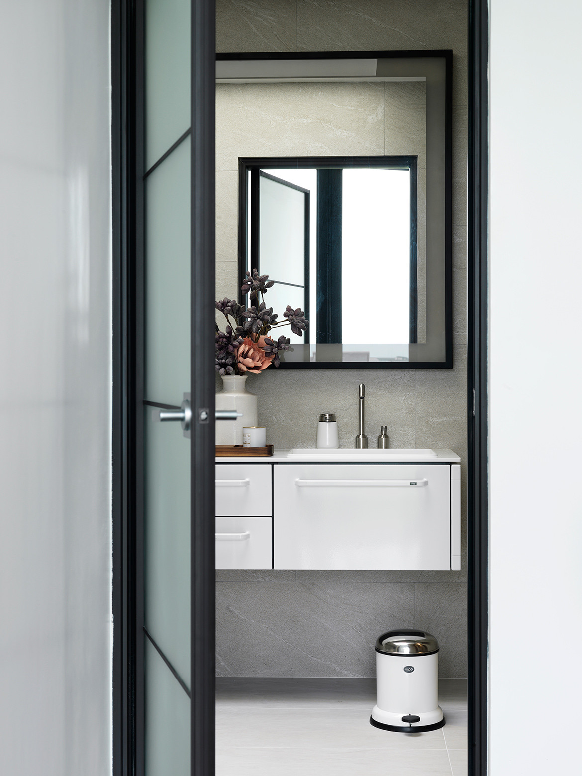
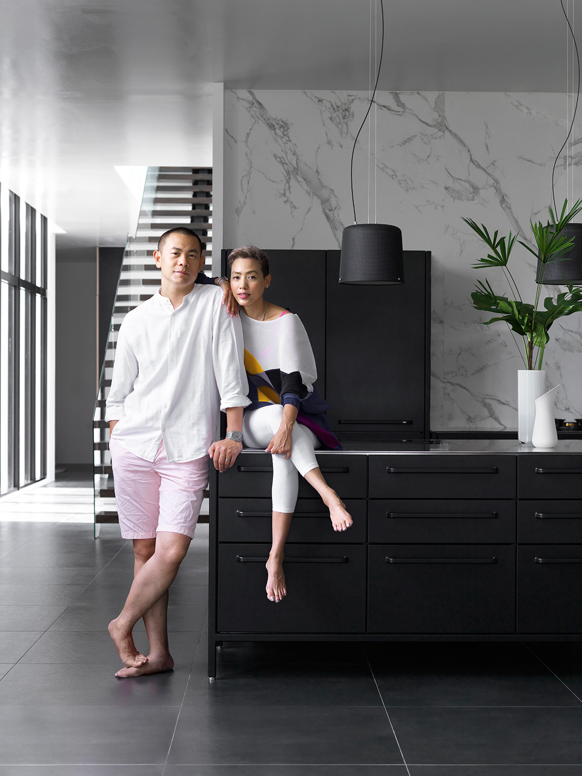
We think you might also like Armadale House by Chris Connell Design

