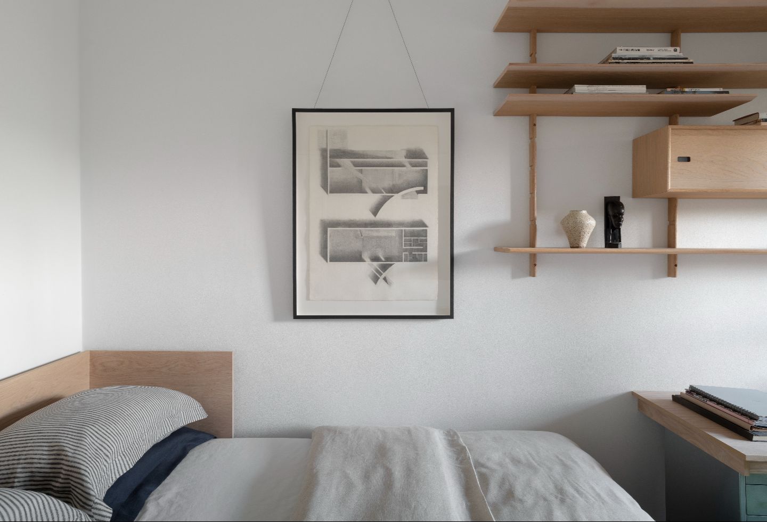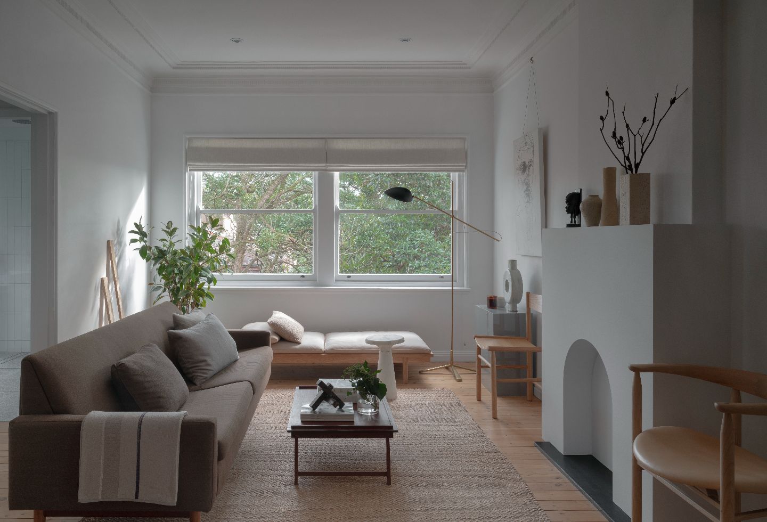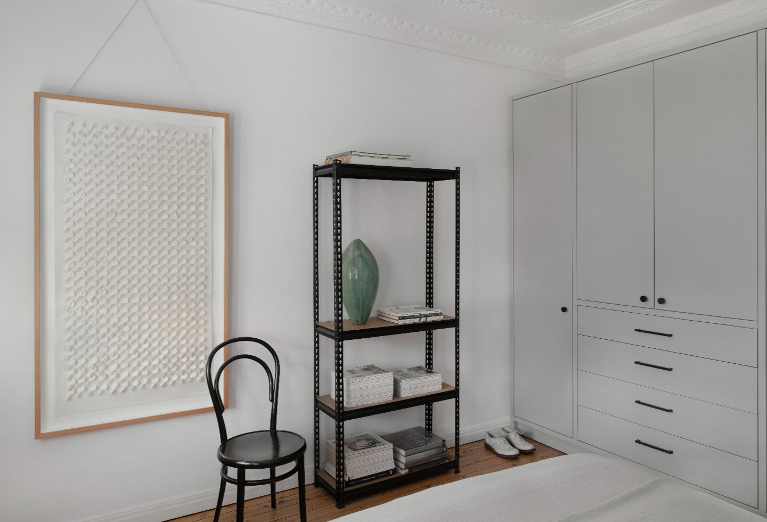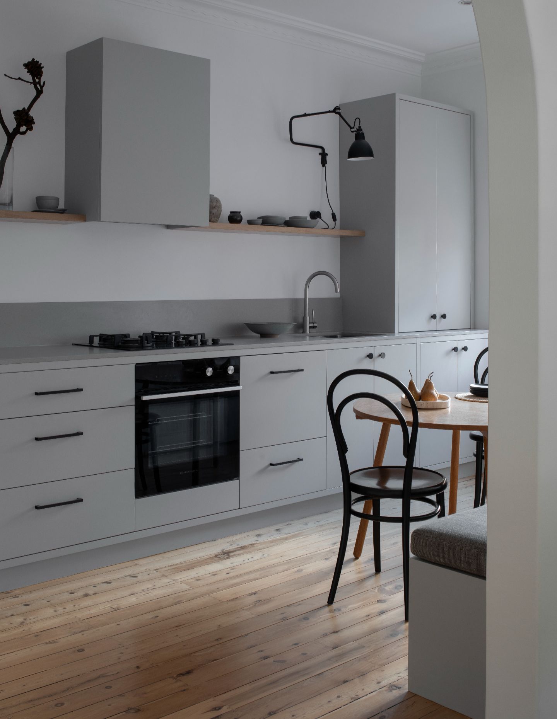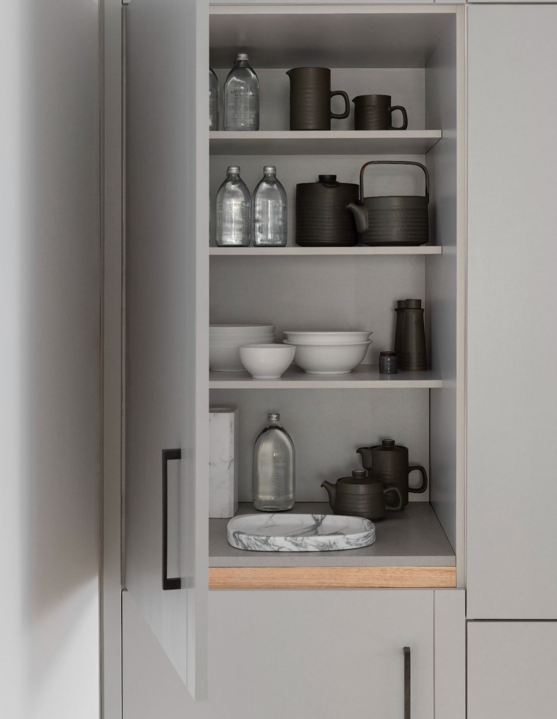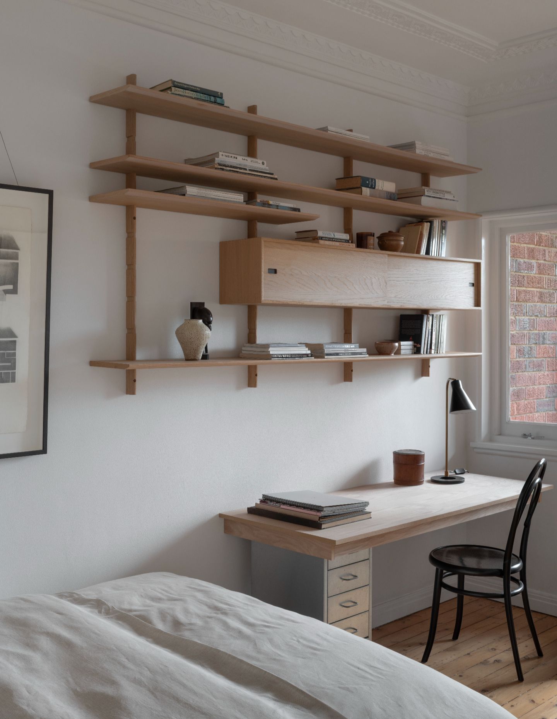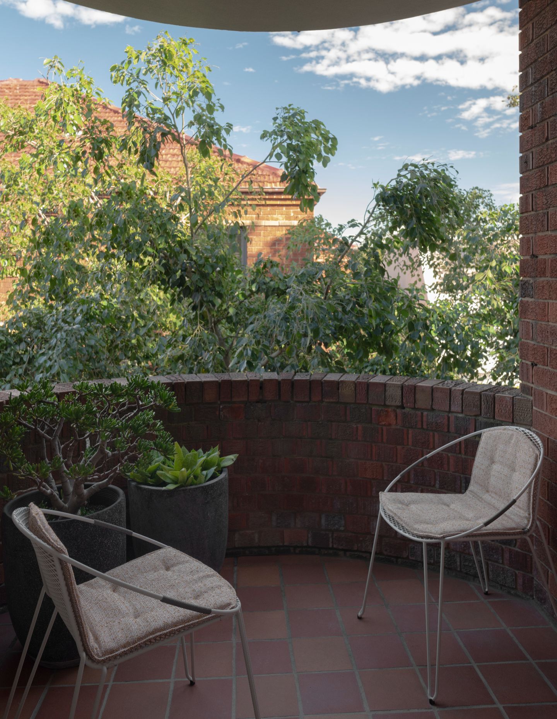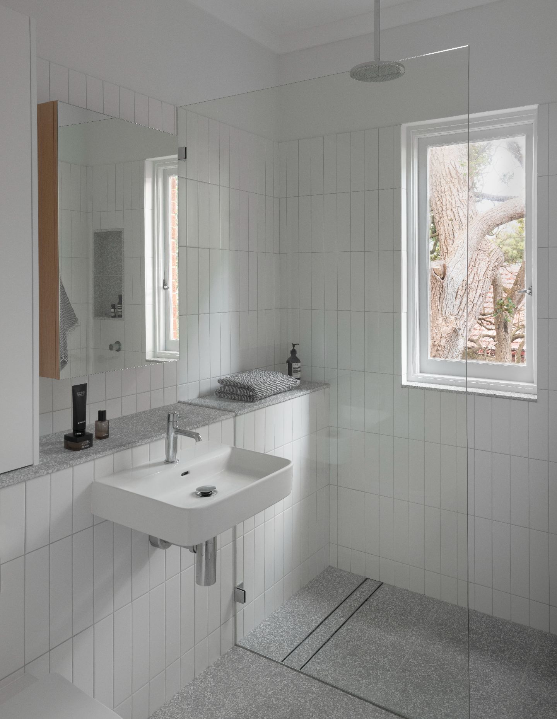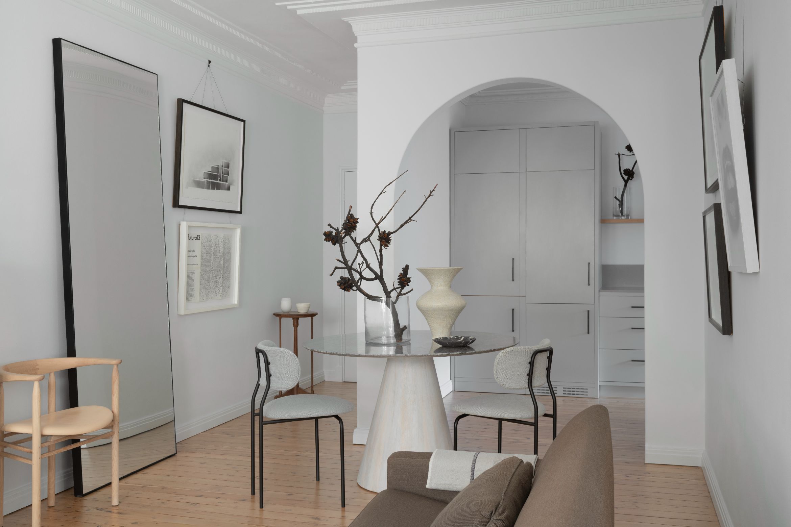Timothy Alouani-Roby: So, this is your own apartment? Please tell me about the context – where is it, what’s the whole building like, how long have you been there?
Andrew Waller: Yes, it’s my own place – a 79-square-metre apartment in Woollahra, Sydney. The building dates to the 1930s and was originally constructed as part of a council housing initiatives, responding to the interwar housing shortage. My apartment is on the top floor, facing north and west, which gives every room elevated, tree top views. When I first saw it in 2019 it was completely unrenovated, but I was drawn to the interior proportions, its light and its quiet outlook.
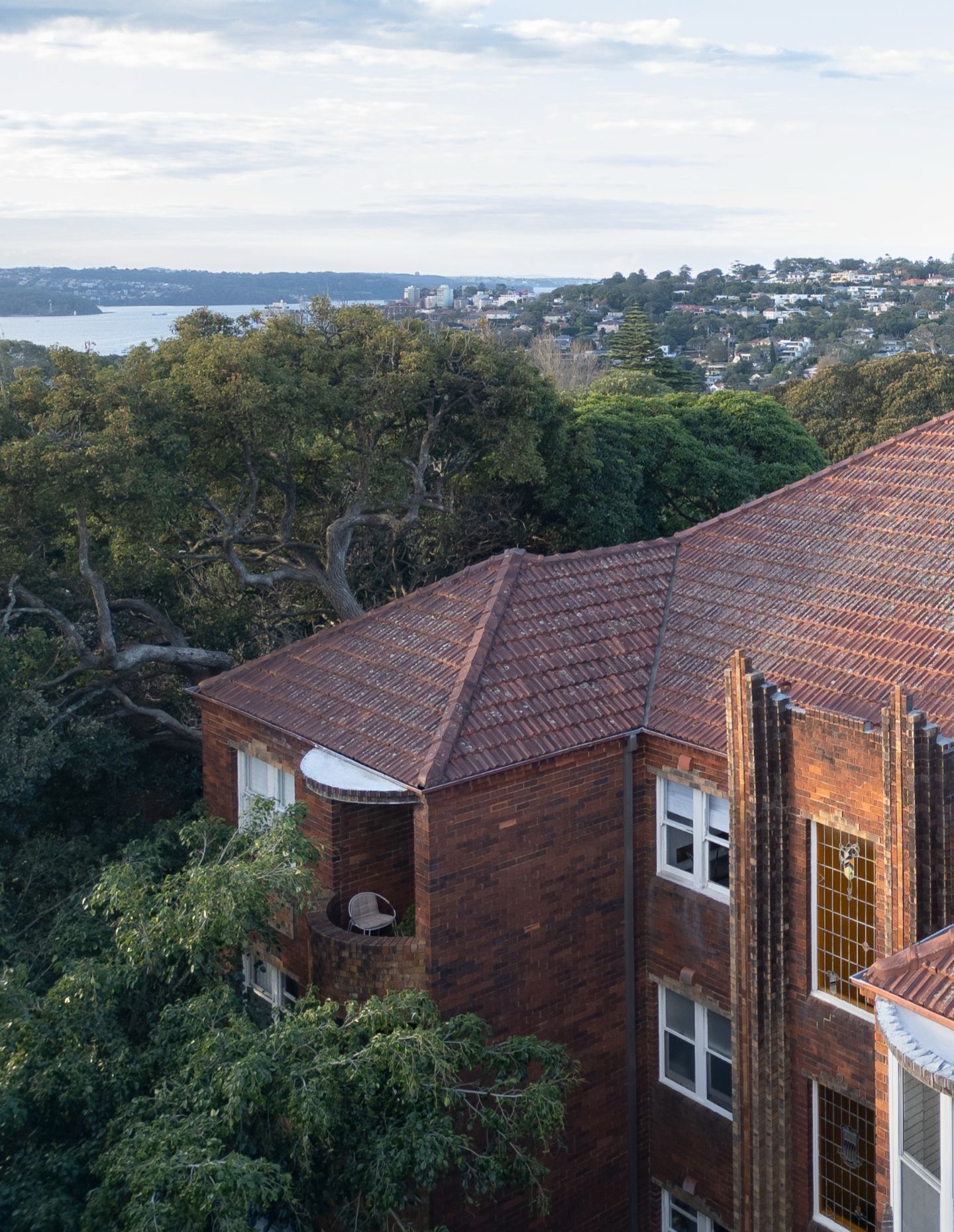
What are some of the bespoke elements, such as joinery?
Much of the joinery and furniture was custom designed to suit the scale and character of the apartment. Drawing on the building’s original proportions, rhythm and material honesty, the design fosters a dialogue between past and present celebrating craft and integrity through contemporary detailing and refined material choices.
Key elements include a leather-backed banquette for casual dining, hand brush- painted kitchen and robe joinery detailed as freestanding cabinetry, a pared-back arched fireplace mantel, and bespoke oak veneer pieces such as a wall mounted desk and custom bedhead in the guest bedroom.
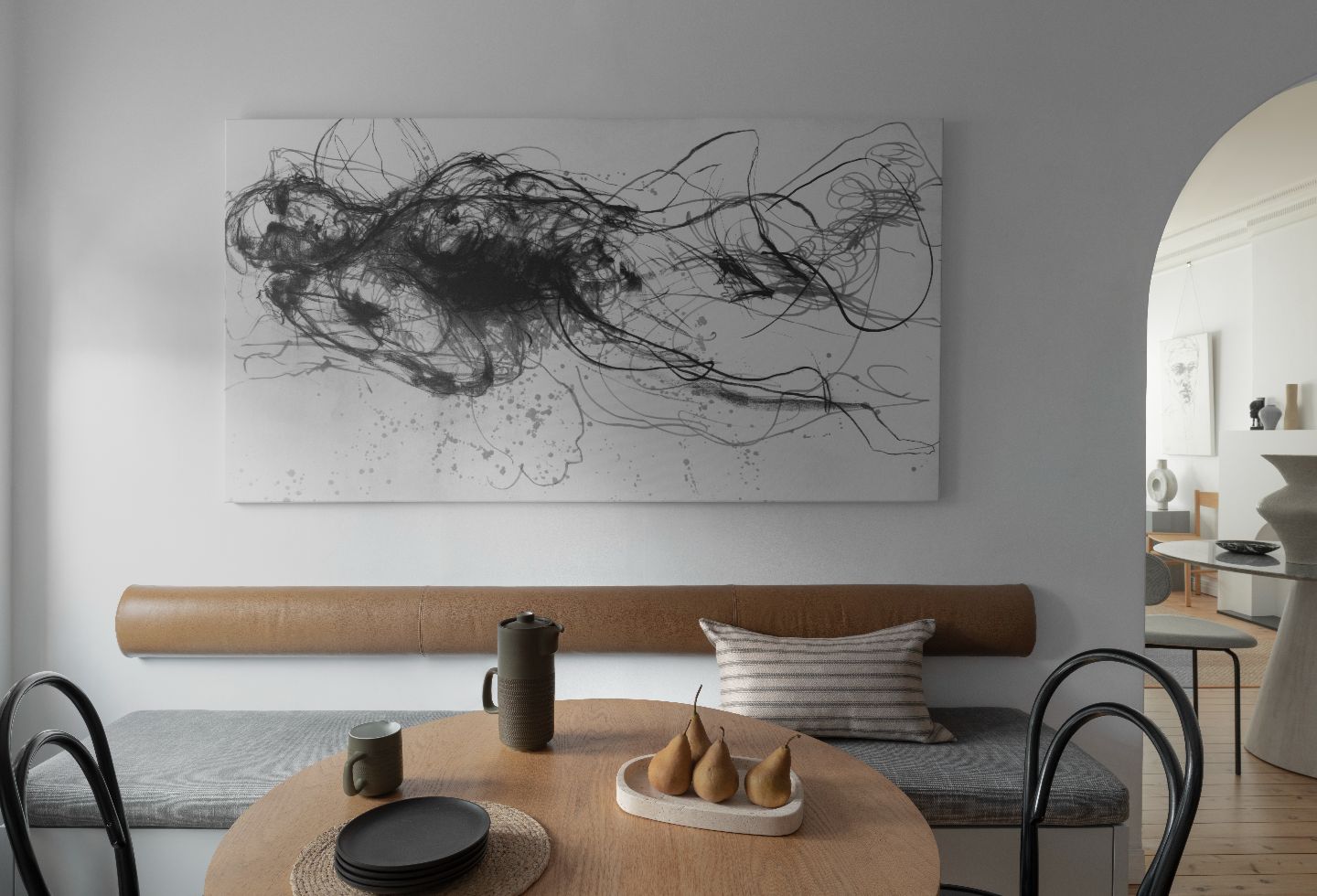
These interventions introduce tactility and layered craftsmanship, while influences from Modernism and Japanese design guide the language emphasising natural light, clarity of form, and an authentic expression of materials that anchor the interior in calm and balance.
A blackbutt coffee table, crafted from reclaimed timbers salvaged from a sentimental rail bridge in Perth, adds another layer of narrative. It was originally conceived as a writing desk for a client project and has since been reinterpreted here. Alongside sits a custom, oversized bronze mirror (2.4-metre-high) and an acrylic plinth, each piece remains reductive in form, grounding the apartment in restraint and material integrity while contributing to a quiet, open sense of space.
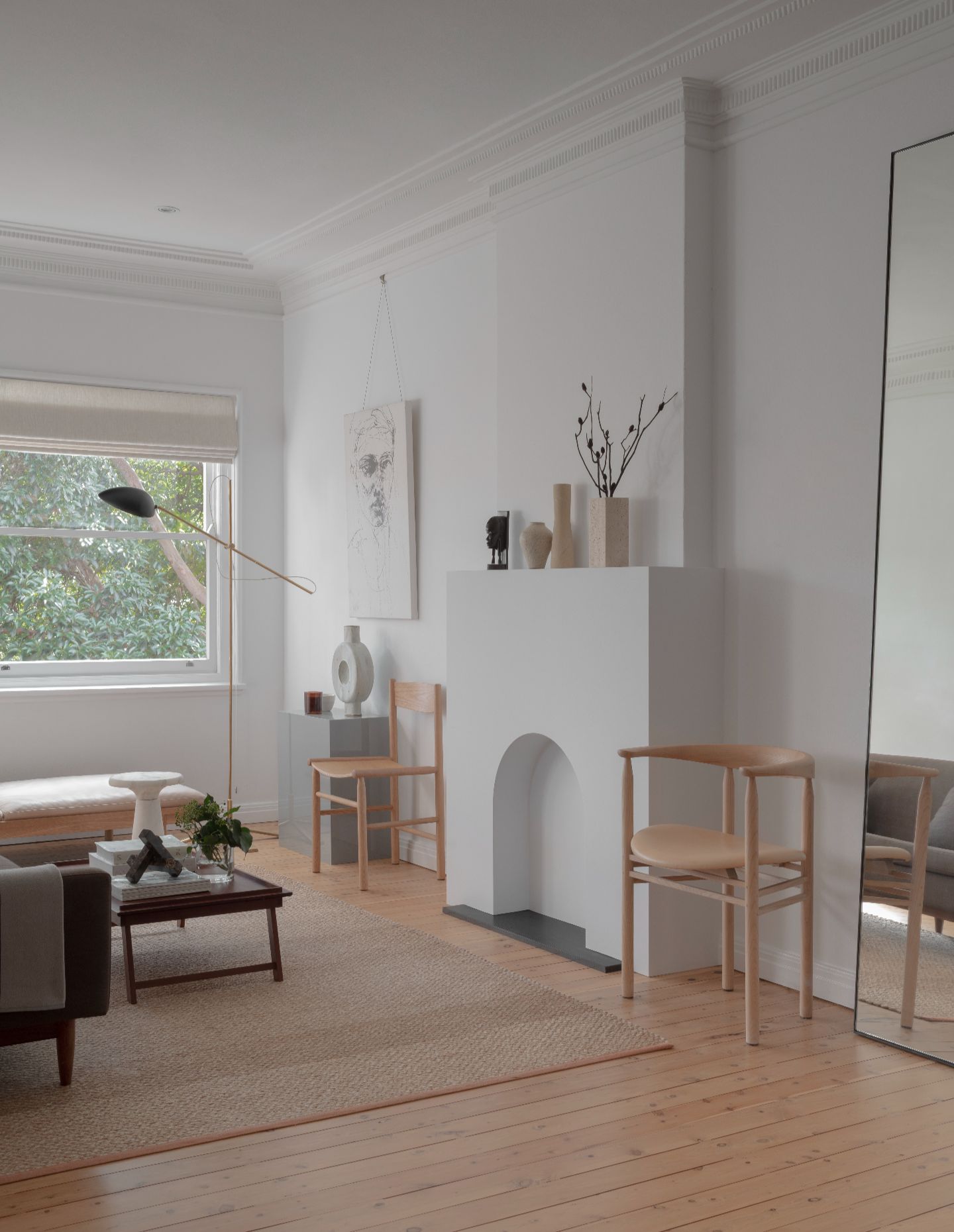
What interventions have you made in terms of spatial layout and/or structure?
The original floorplan was reconfigured to enhance the flow, natural light while also encouraging cross-ventilation. Dividing nib walls between the kitchen and dining vestibule were removed, the narrow dining entry from the hallway was infilled, and a new arched threshold was introduced between the kitchen and lounge. These interventions established a fluid L-shaped living zone centred on an open-plan eat-in kitchen that now enjoys abundant northern and western light.
In the bathroom, the layout was reworked with a concealed plinth to accommodate adjusted services, allowing for a full width open shower cubicle and a more efficient spatial arrangement.
Related: Another compact apartment in Sydney
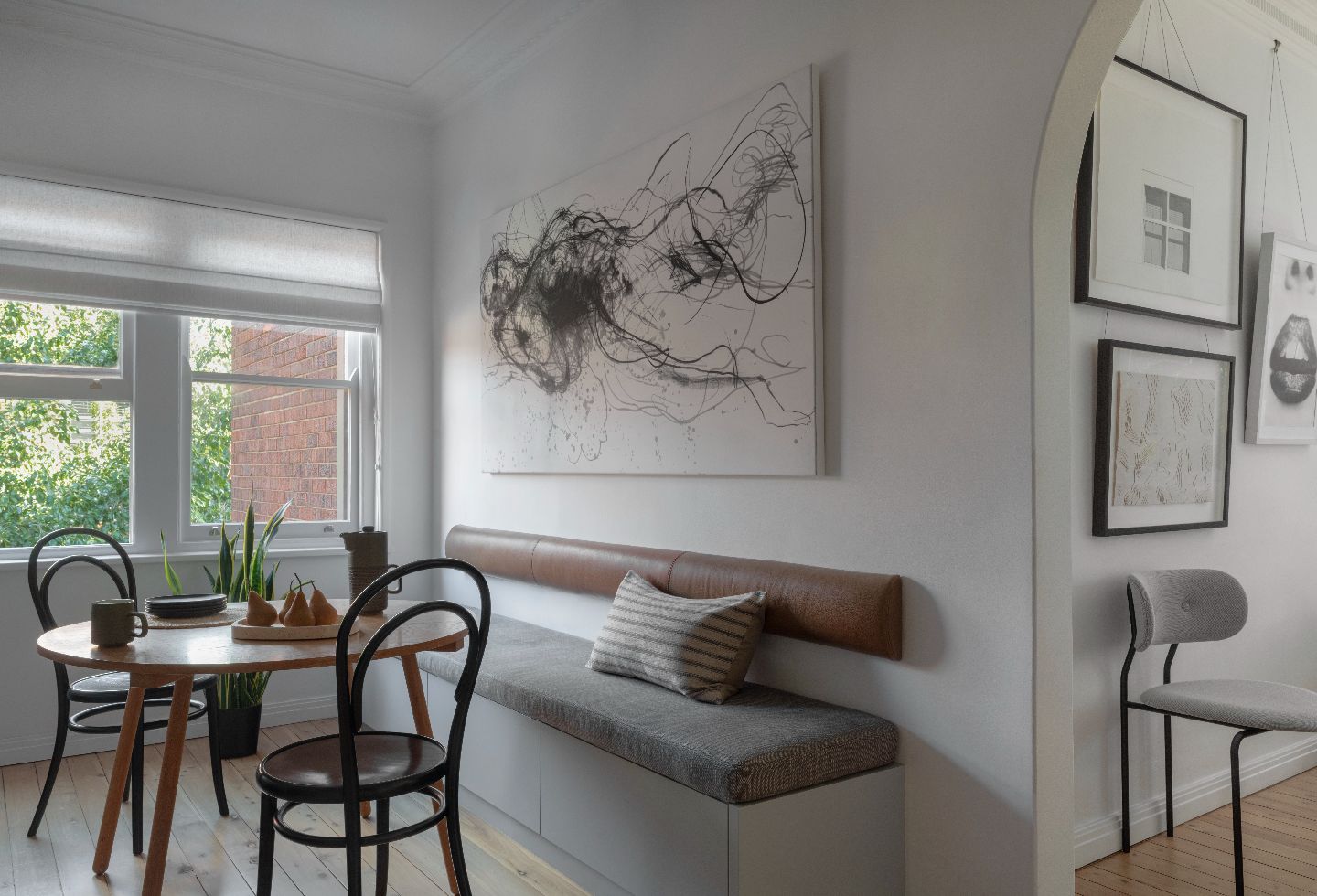
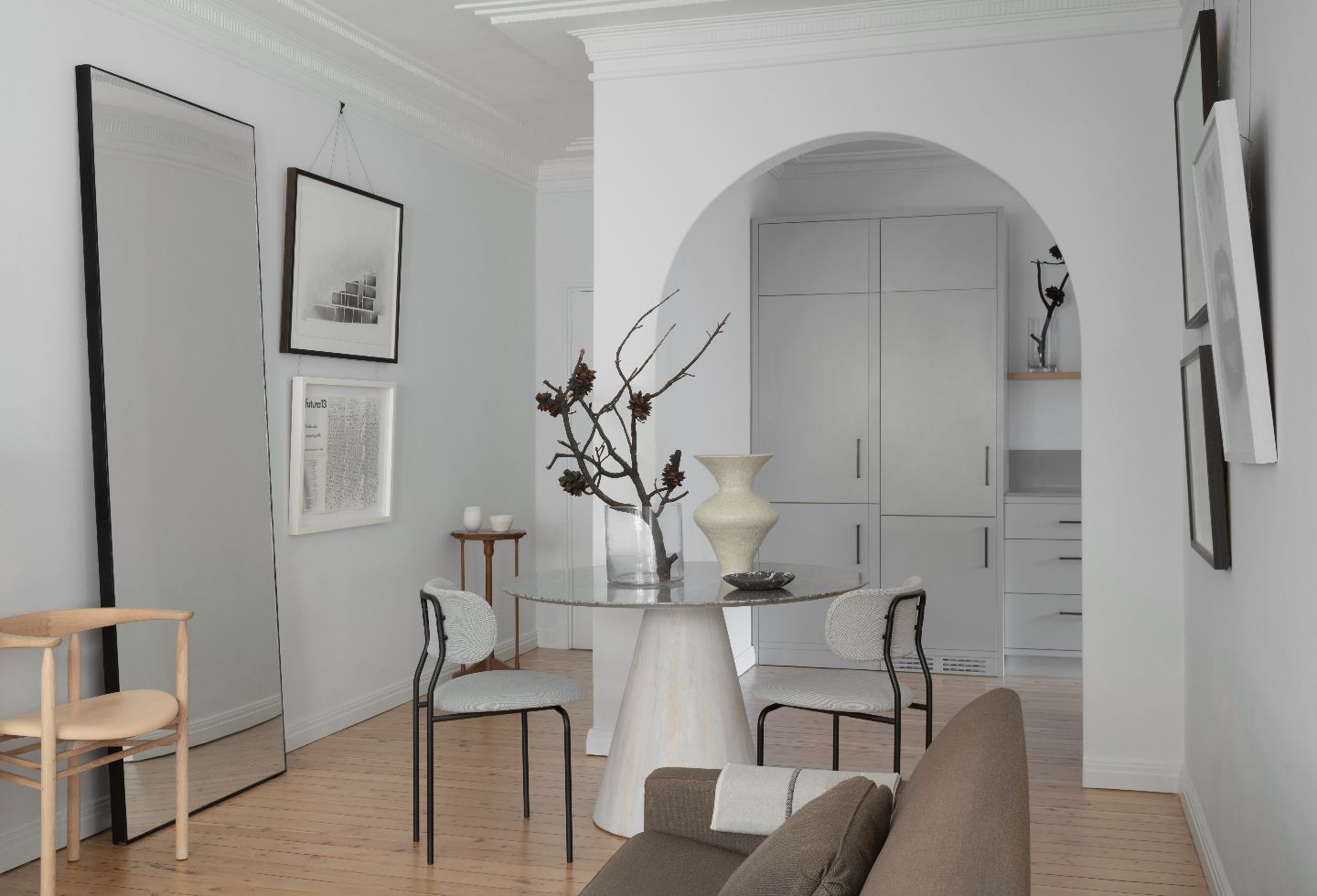
What items and furniture pieces have you included?
The interior combines restored mid-century classics with contemporary design. A Parker 1960s sofa reupholstered in Australian wool (Satisfaction by Instyle) sits opposite Finnish Nikari Linea RMT6 and Akademia chairs in ash. A conical marble entry table (Theodore by Arteriors) pairs with Bauhaus-inspired Gubi Coco chairs, anchoring the new kitchen archway. Articulated lighting by Kelly Wearstler and Paloma Contreras adds sculptural accents, while burnt bronze hardware brings subtle warmth.
Artworks and objects are integral to the composition, including Archibald winner Craig Ruddy’s charcoal drawings, Debra Dawes’ camouflage paper exploration, Tracey Deep’s burnt botanicals and ceramics by Emily Belle Ellis. Balanced with personal items such as architectural drawings from my studies grounding the space in both memory and material culture.
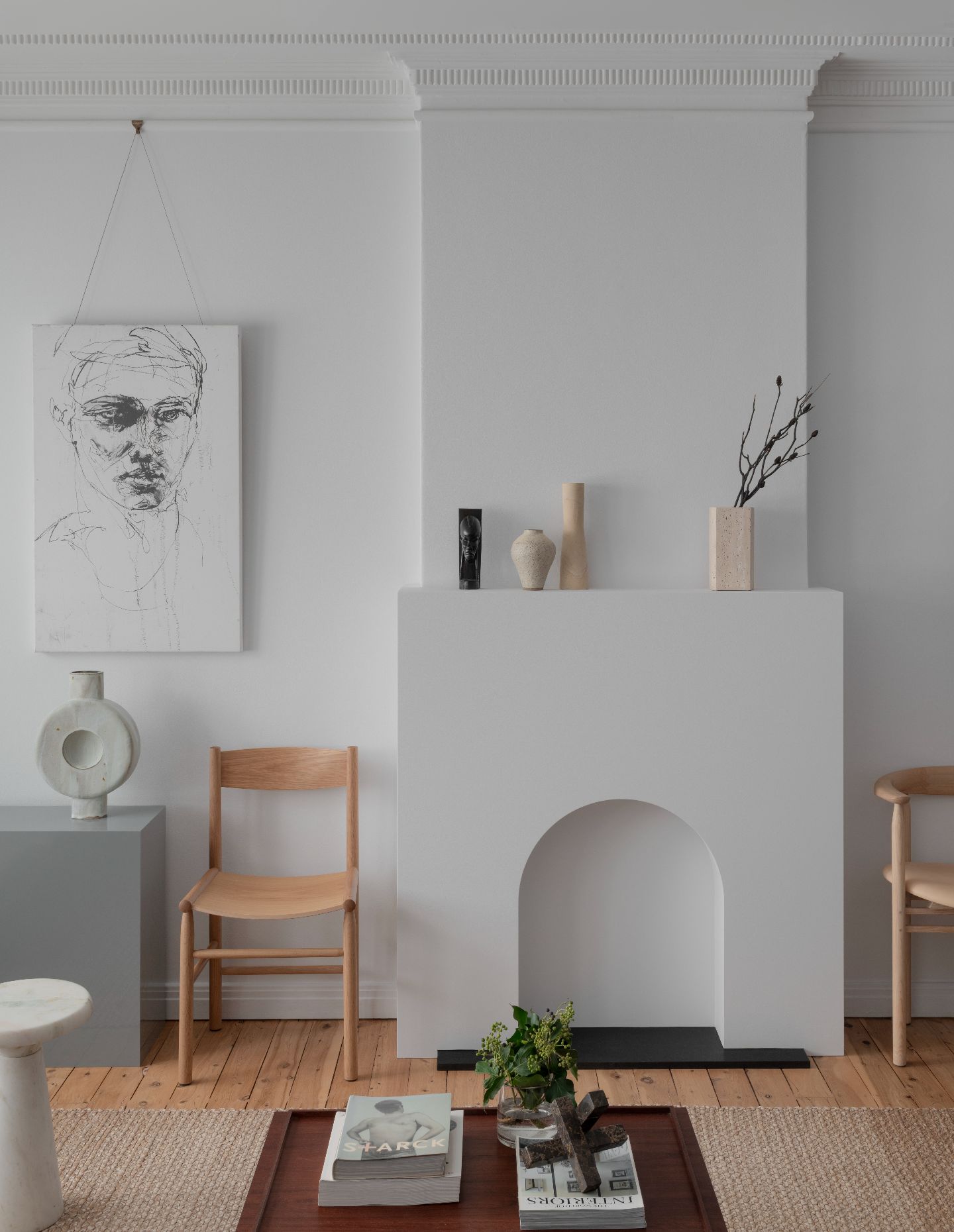
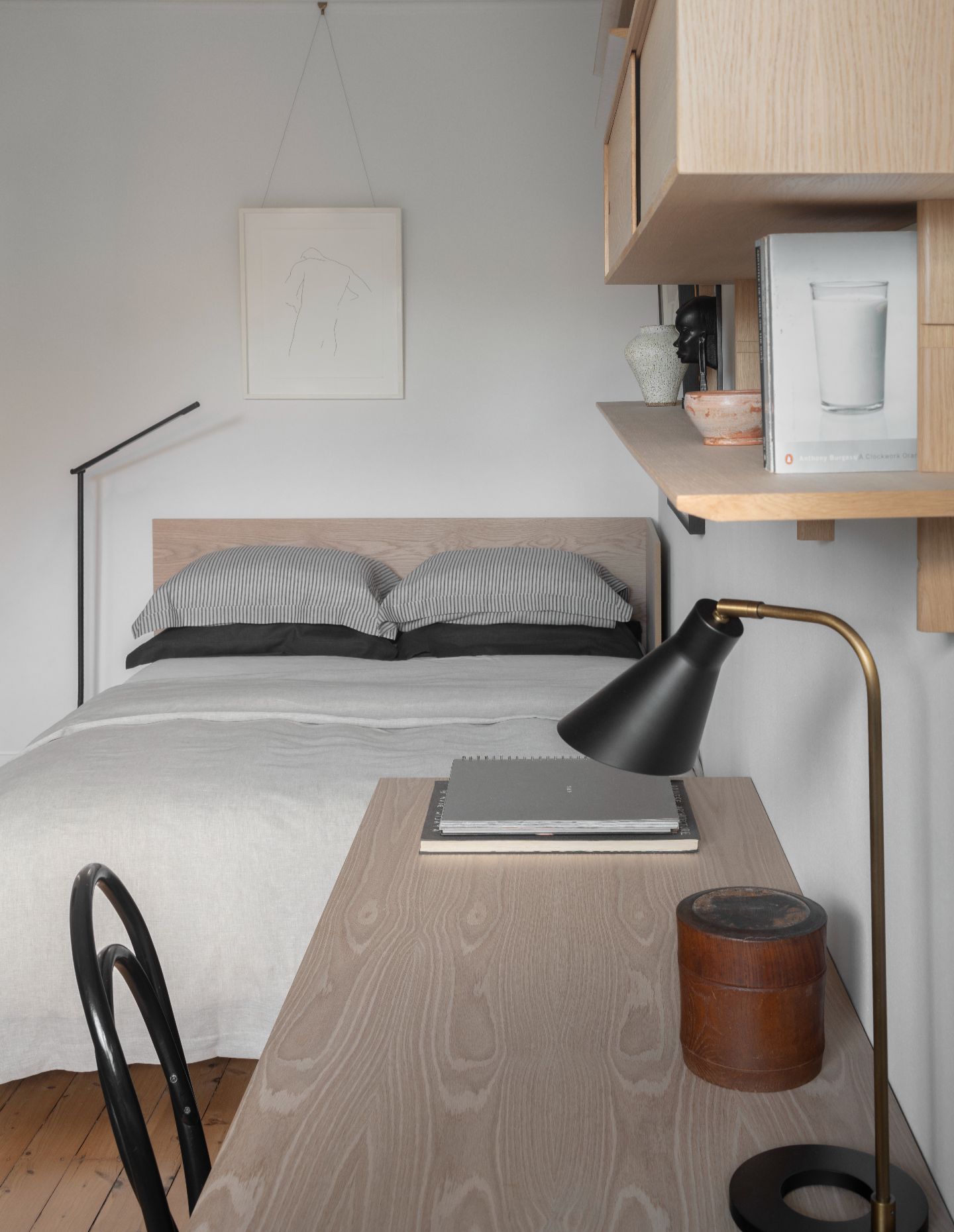
Favourite moment?
For me, the project is defined by the interplay of geometry, materiality and memory. I love how the arched kitchen threshold frames the marble entry table and Gubi chairs, reinforcing a spatial rhythm that recalls the curved brick balcony beyond. The more intimate details carry a similar resonance: the banquette’s leather backrest sits in dialogue with the charcoal drawing, its graphic strokes reflecting the curvature of the Thonet Vienna No.14 chairs and the Lampe Gras 303 wall light opposite. At the same time, my parents’ 1960s Denby Chevron crockery (a wedding gift) introduces a tangible sense of history, quietly anchoring the contemporary setting and reinforcing the apartment’s layered narrative.
Together, these moments form an ongoing dialogue between art and design a layered composition where every detail is deliberate, and the apartment feels animated by both.
