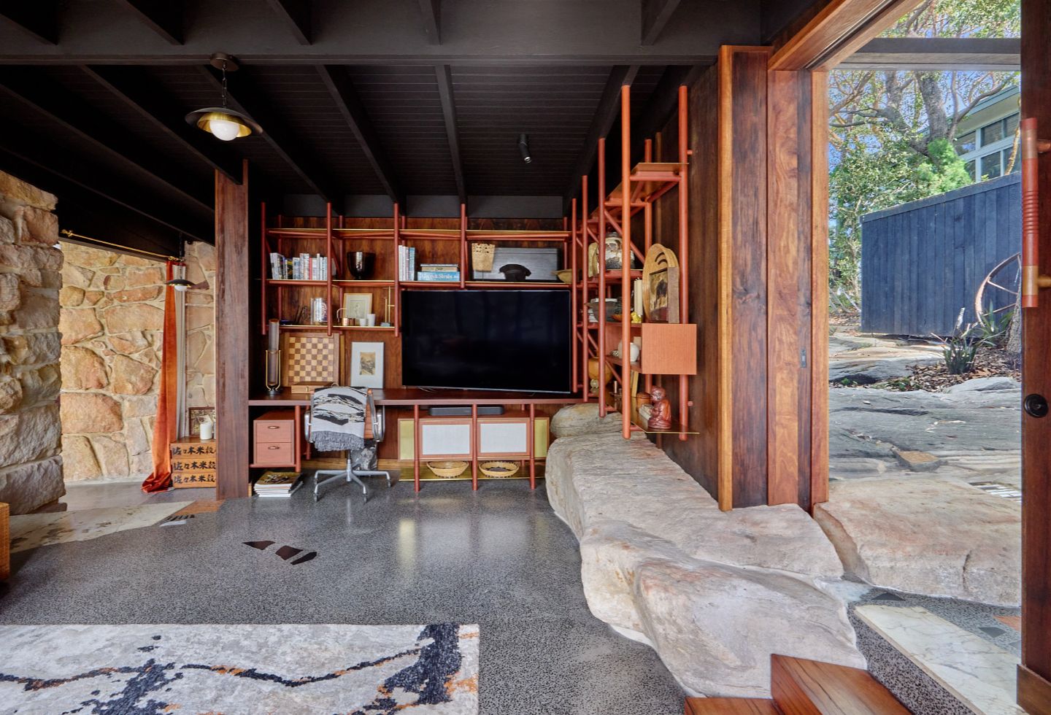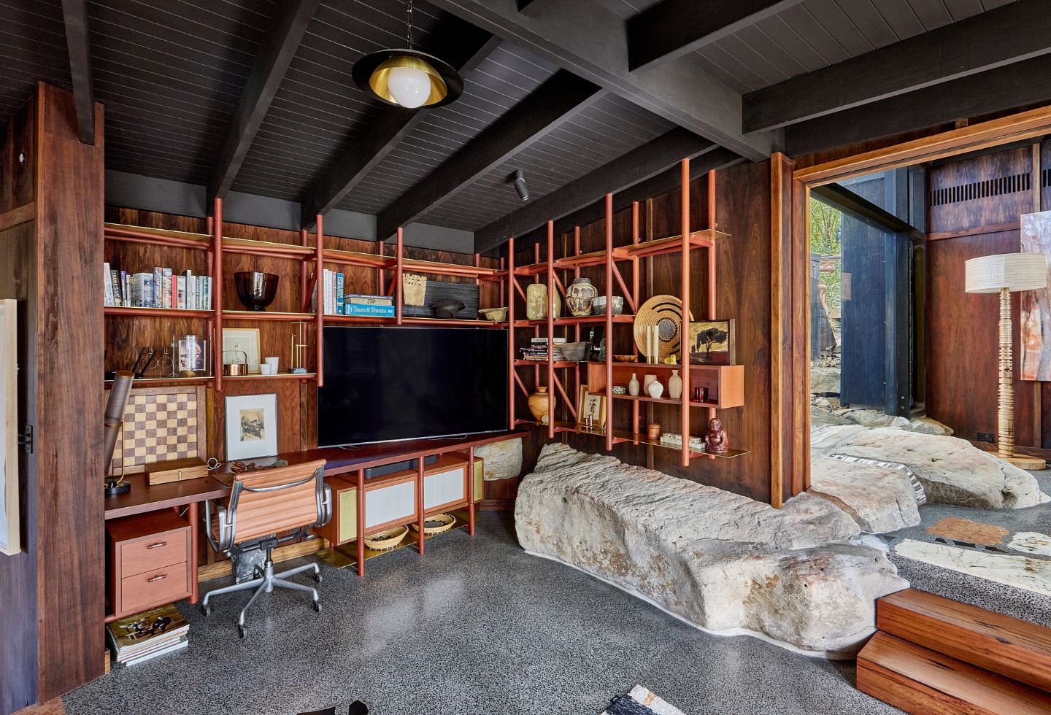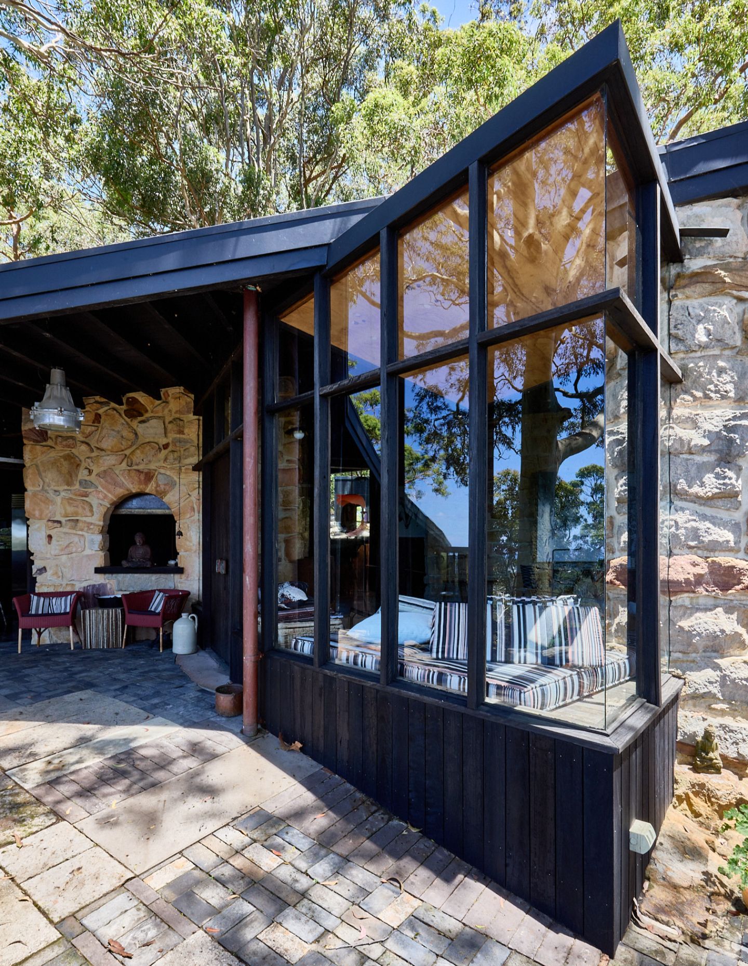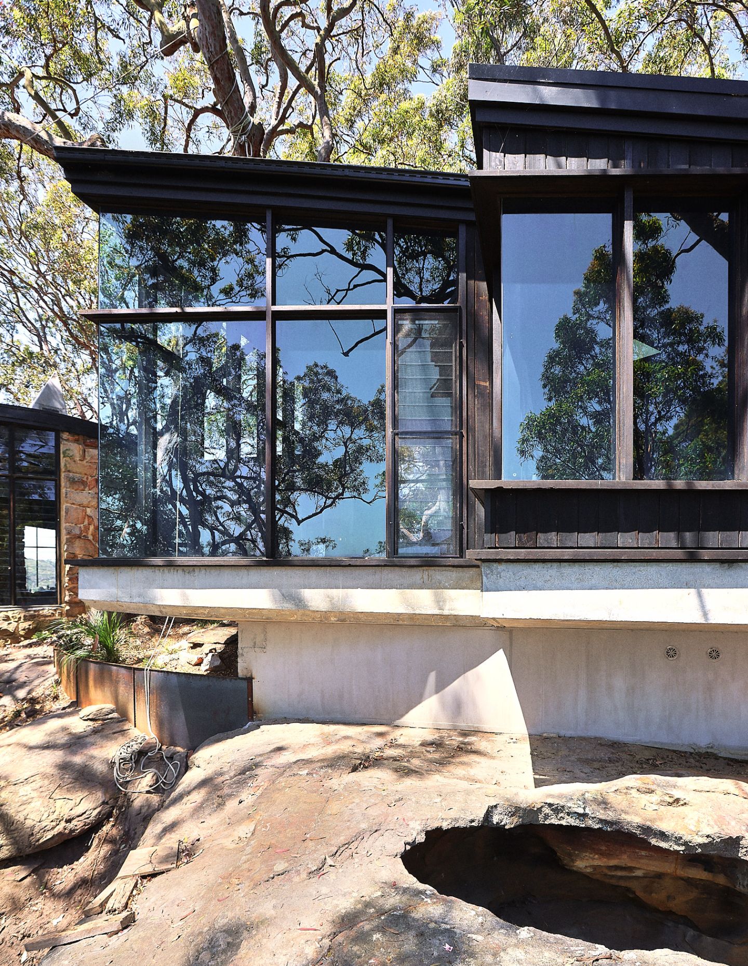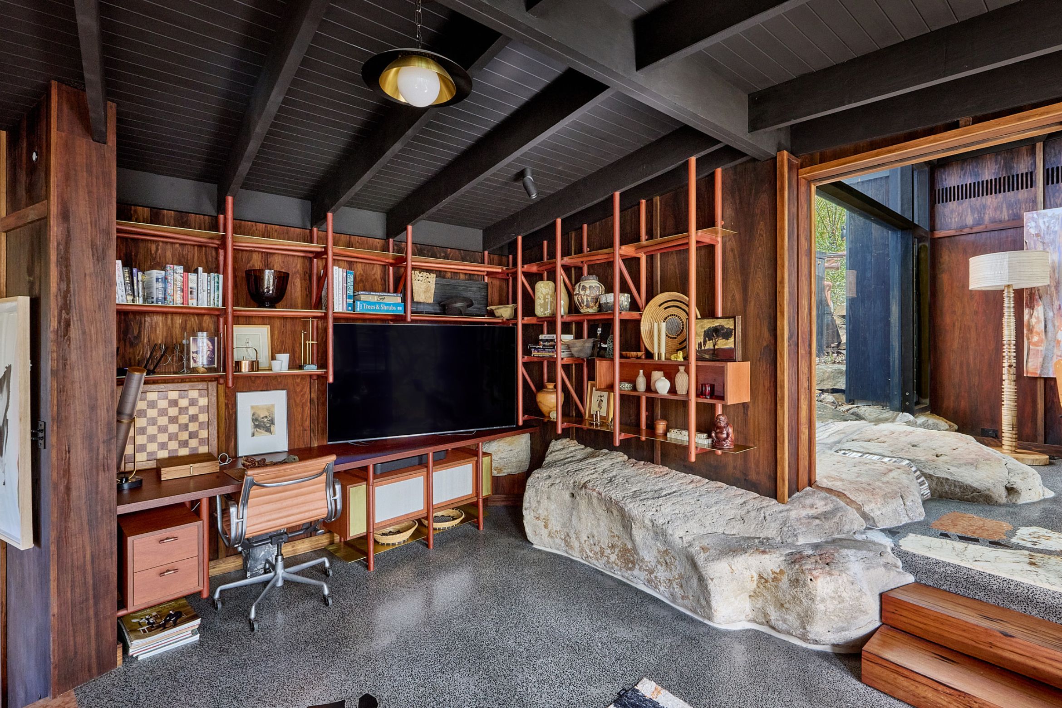There will always be a prominent place for newly built houses here at Habitus, and indeed in Habitus House of the Year. There is also, of course, often a focus on and celebration of ‘alts and adds’ project, significant extensions and the like. But what about those sensitive, painstaking, thoughtful and deceptively difficult interventions with houses that already carry architectural gravitas? How do we understand, evaluate and celebrate the kind of work that takes an existing marvel and deliberately engages with it in an understated, quiet and even deferential manner?
Babylon House by Casey Brown Architecture is an intriguing case in point. Originally designed by Edwin Kingsbury, built in 1953 and located in Avalon on Sydney’s Northern Beaches, it’s full of what Rob Brown describes as “theatrical eccentricity.”
Brown explains that the house was built “on a very steep site for an artistic family who wanted some eccentric sort of response to the site.” That response came in the form of the house’s plan, which cleverly works its way up the hill to peak with a big round room featuring panoramic views.
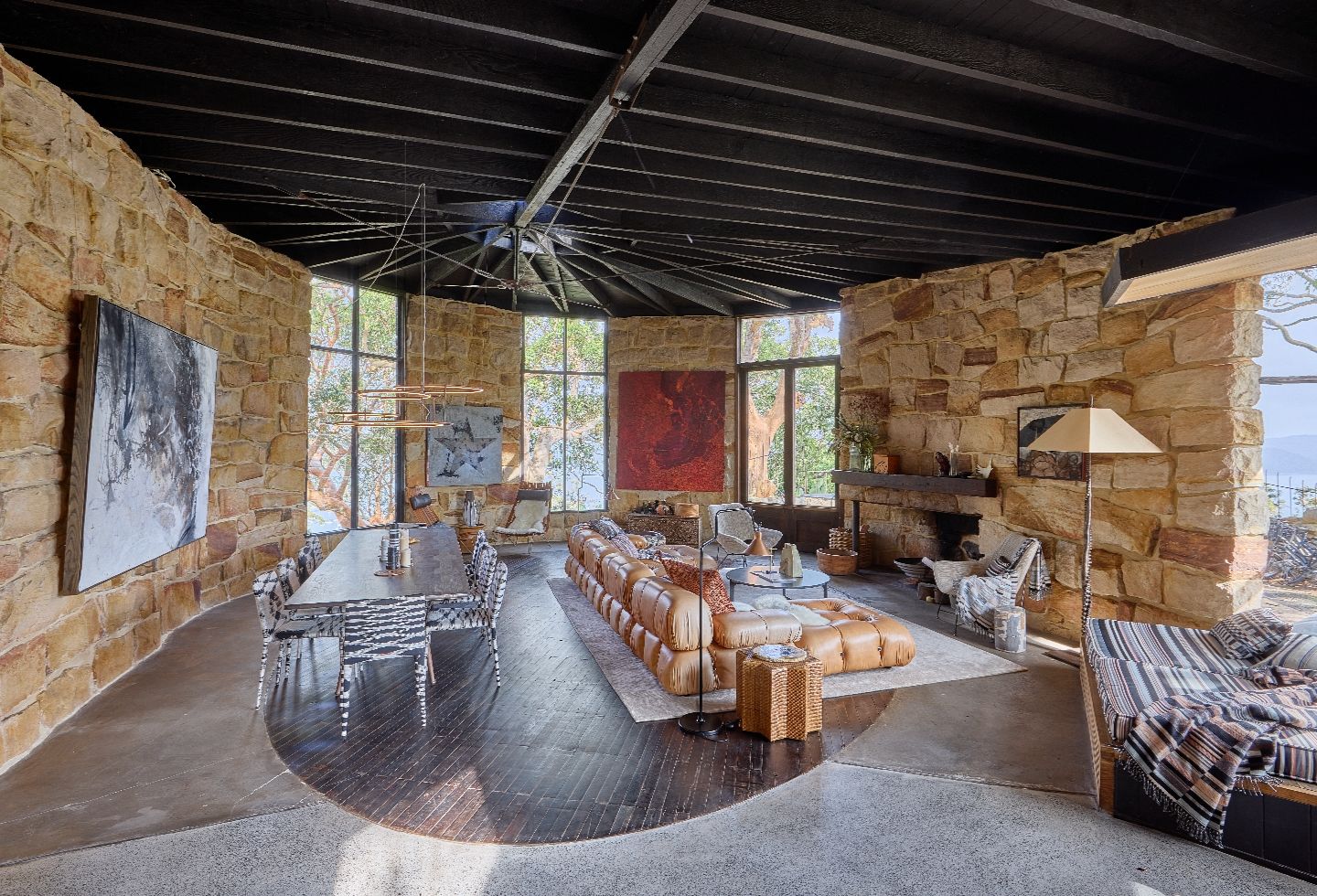
“It was built using local sandstone in a somewhat rustic manner… with all sorts of eccentric details, [such as] glass cutting into stone,” adds Brown. “It’s a kind of timeless building, which is actually really a credit to the original architect for understanding the site, the aspect, the views and the weather – which very much played into our approach to the architecture, and then also in the very subtle, sympathetic additions and alterations and changes that we were asked to make. It wasn’t something where we had to radically alter or change things. We took the cues from the building and extended them to bring a 70-year-old building up to today’s standard, and I suppose to maximise the potential of the site.”
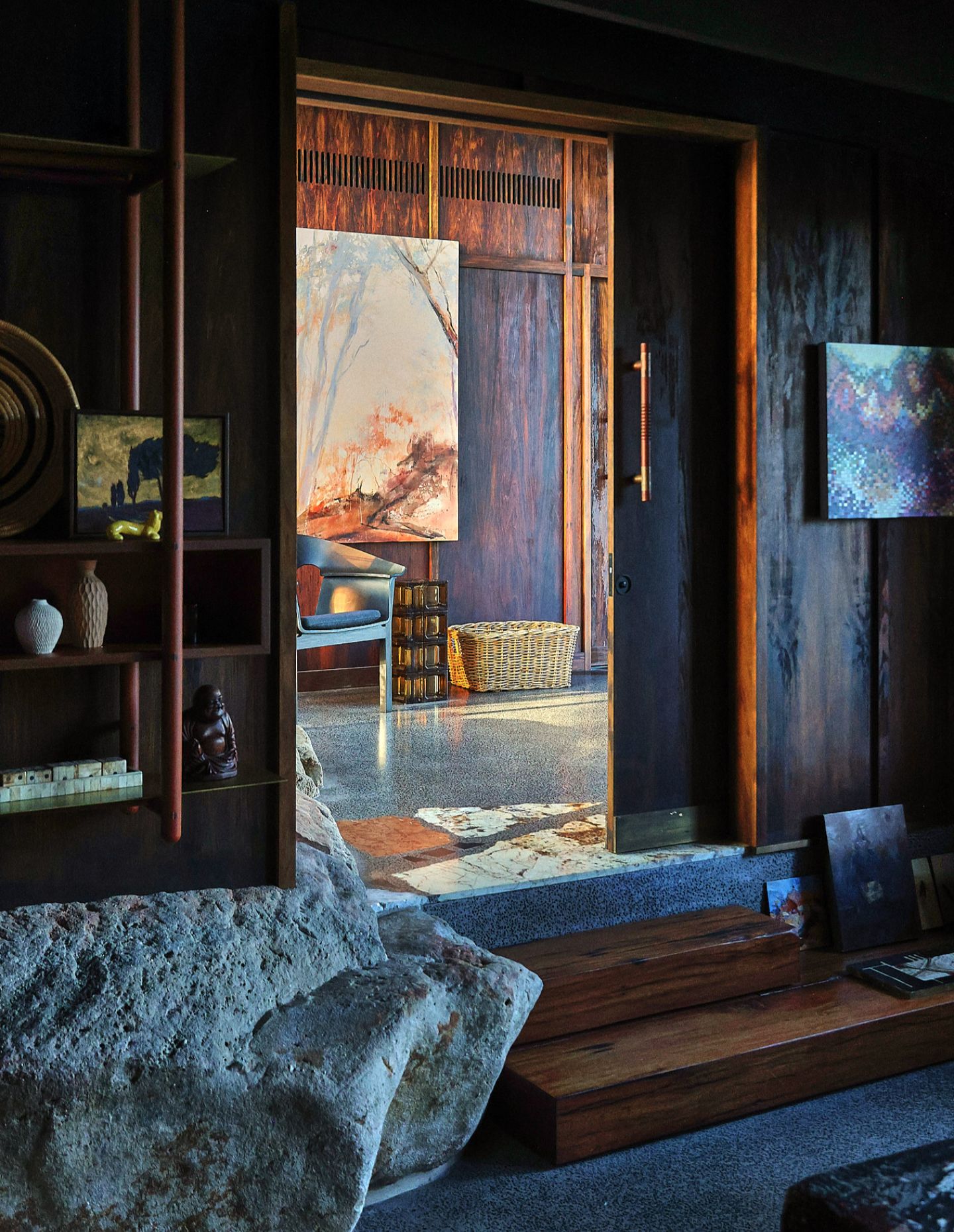
Casey Brown’s intervention is, in a word, about “continuing the magic of the site.” Practically speaking, that has taken the form of new kitchen, master suite and study spaces, while accessibility and ageing-in-place requirements from the client brief have resulted in a surprisingly charming cable car addition.
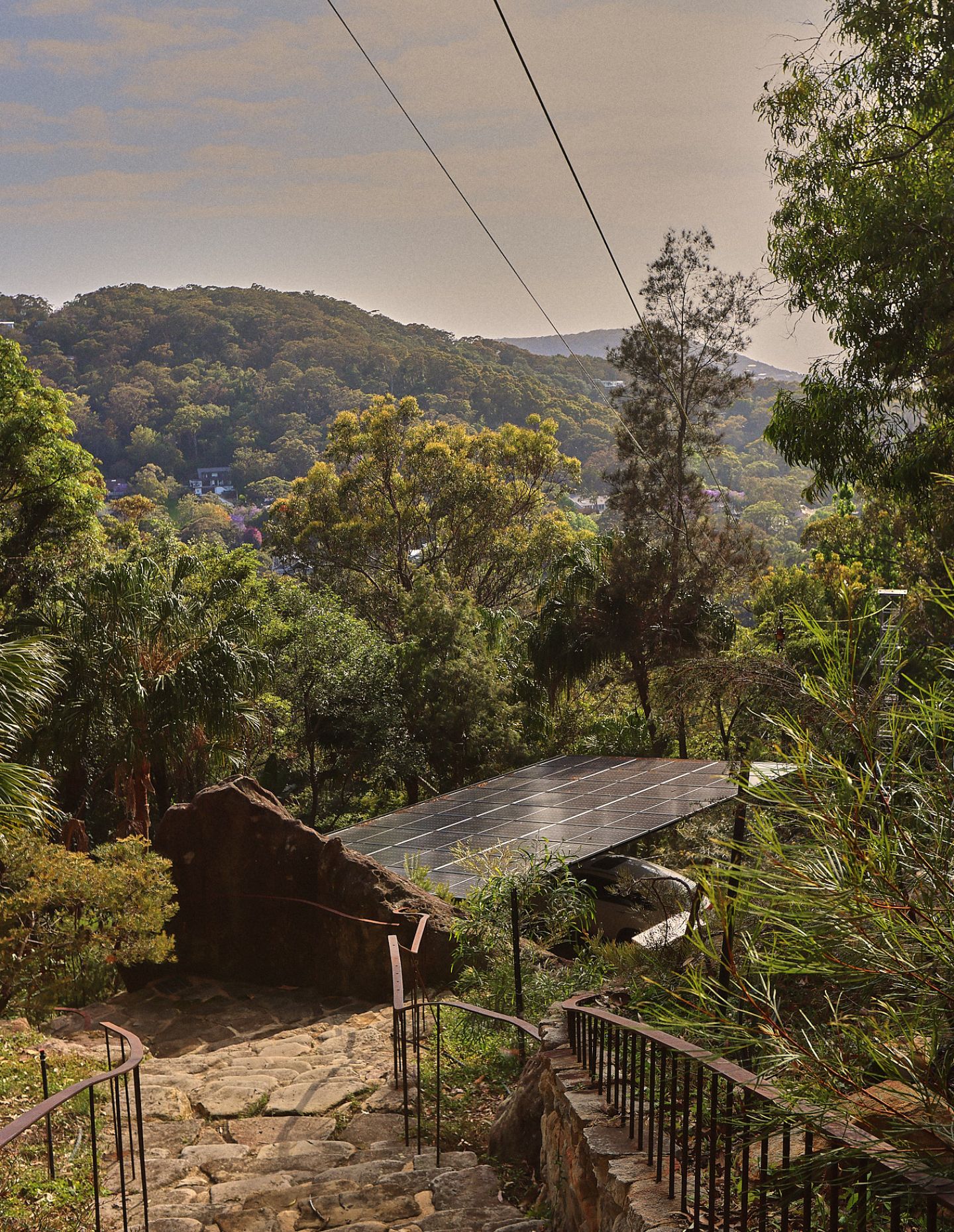
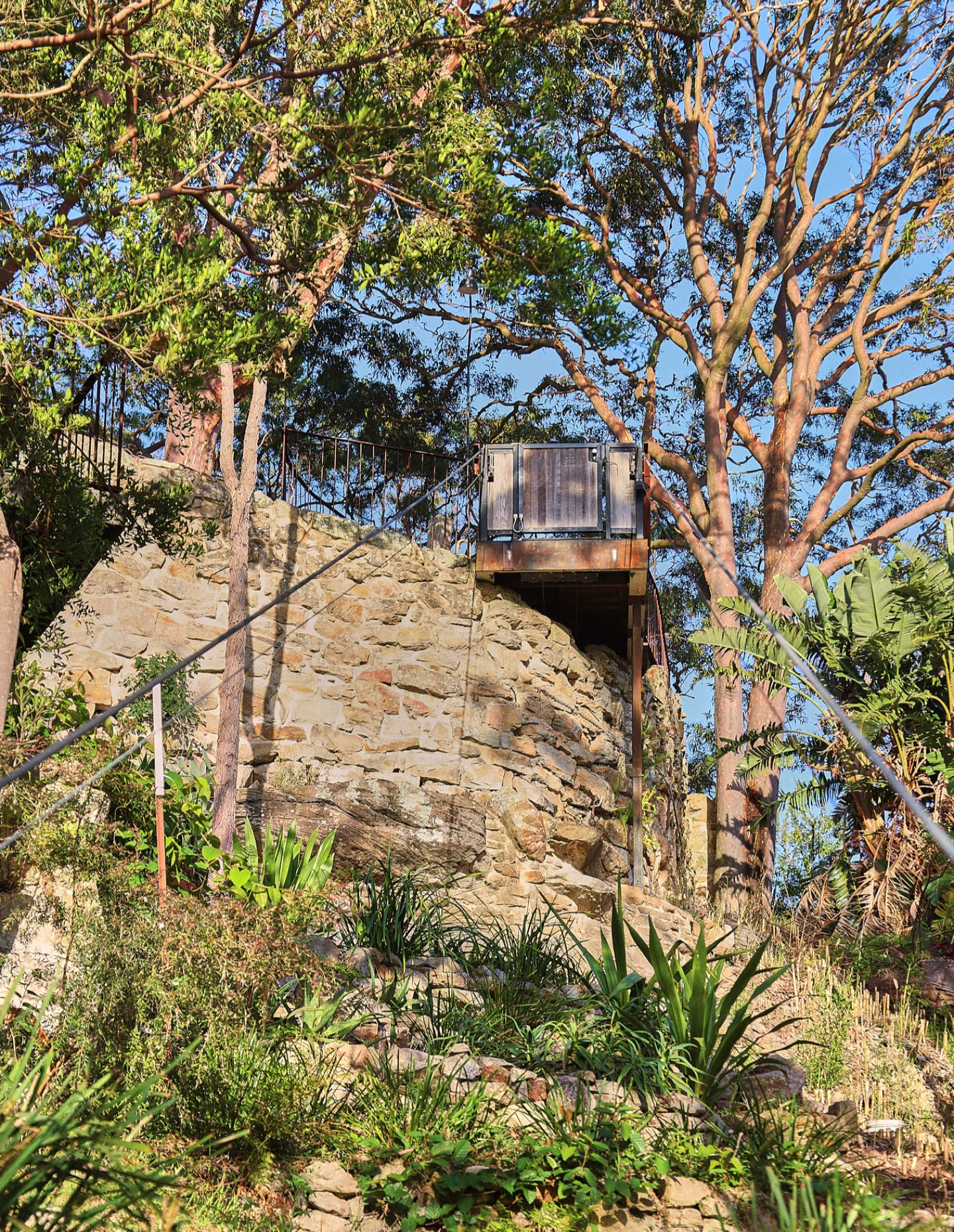
“There is a wonderful journey of exploration as you start from the bottom of the hill to the top,” explains Brown. “By creating cable car access, we were able to maintain the original sandstone stairs, the original journey to the house, but then have a wonderfully minimal means of getting to the top step-free on the north side. When it’s not in use, it’s invisible, but also gives you the amazing alternative route of nearly being a drone or a bird flying up the hill, looking at the building as you ascend.”
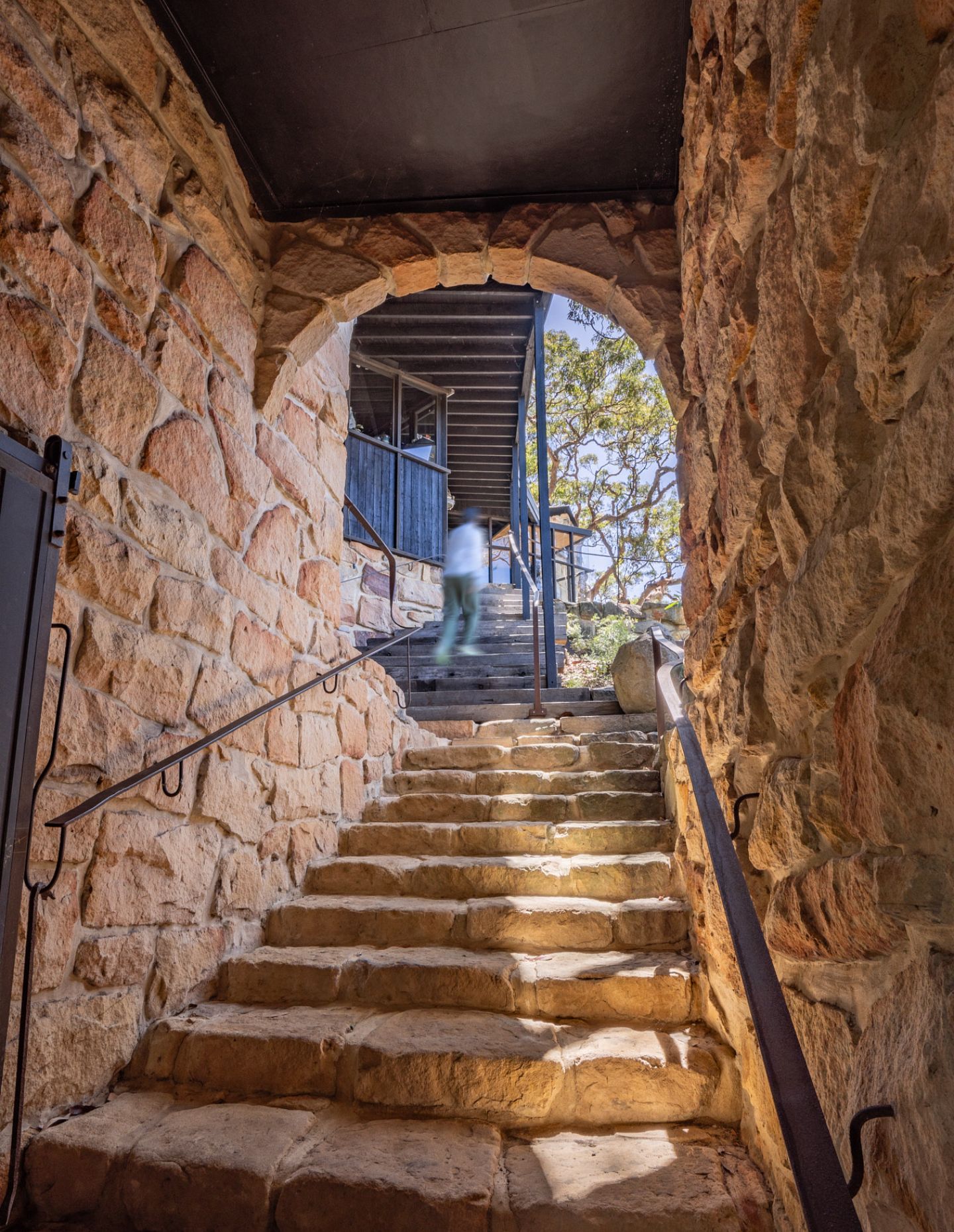
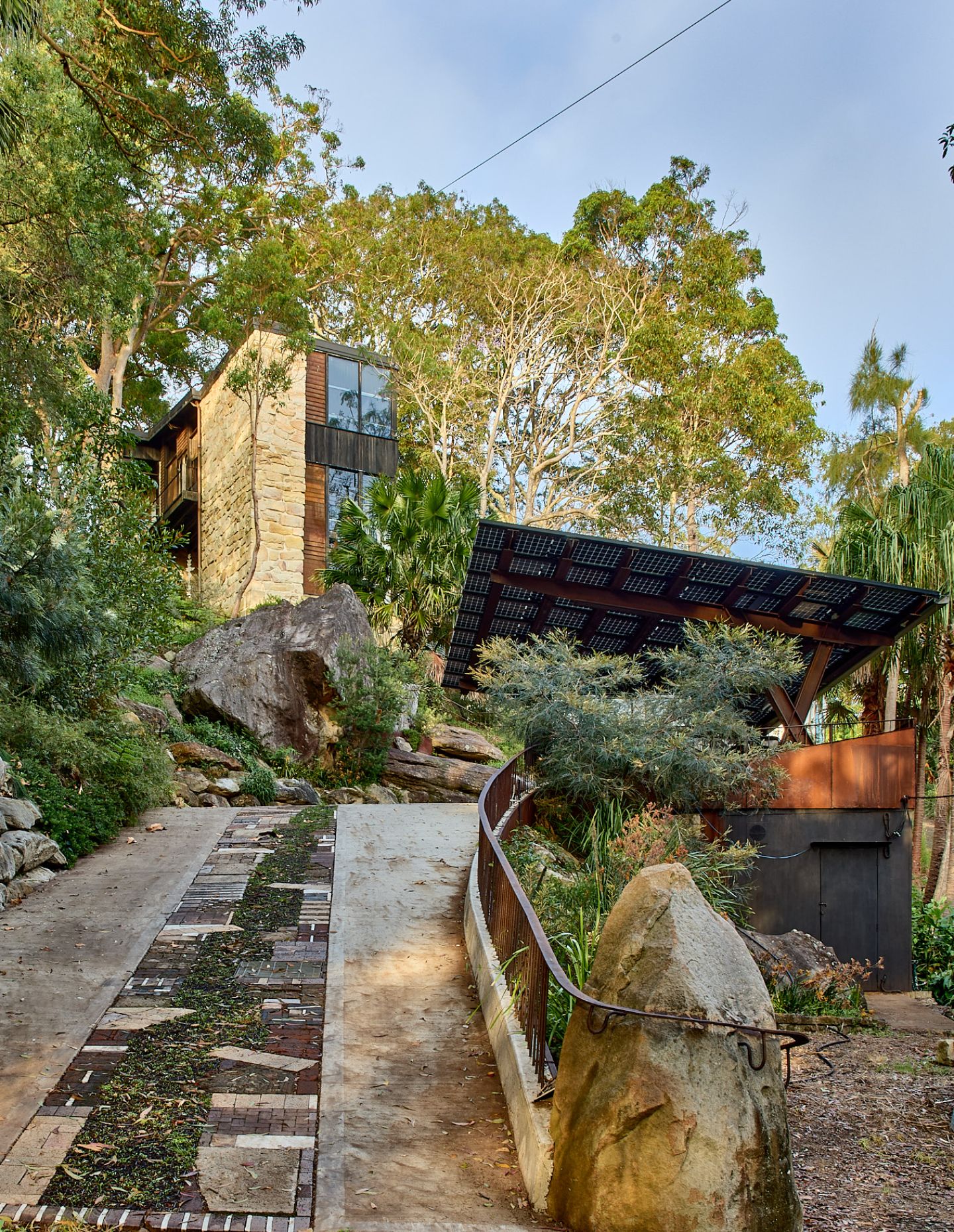
The entry journey to the house even begins one step before this ascent, with the addition of a cantilevered, sculptural corten steel ‘E Port’ for car storage and solar power. While Brown notes that this is an “unusual” intervention, other aspects such as the kitchen are discretely cocooned beneath the existing roof. As for materiality, the original language is closely honoured through the use of black timber, terrazzo, pickled timber panelling and dichroic glass louvres. Salvaged materials were also reused.
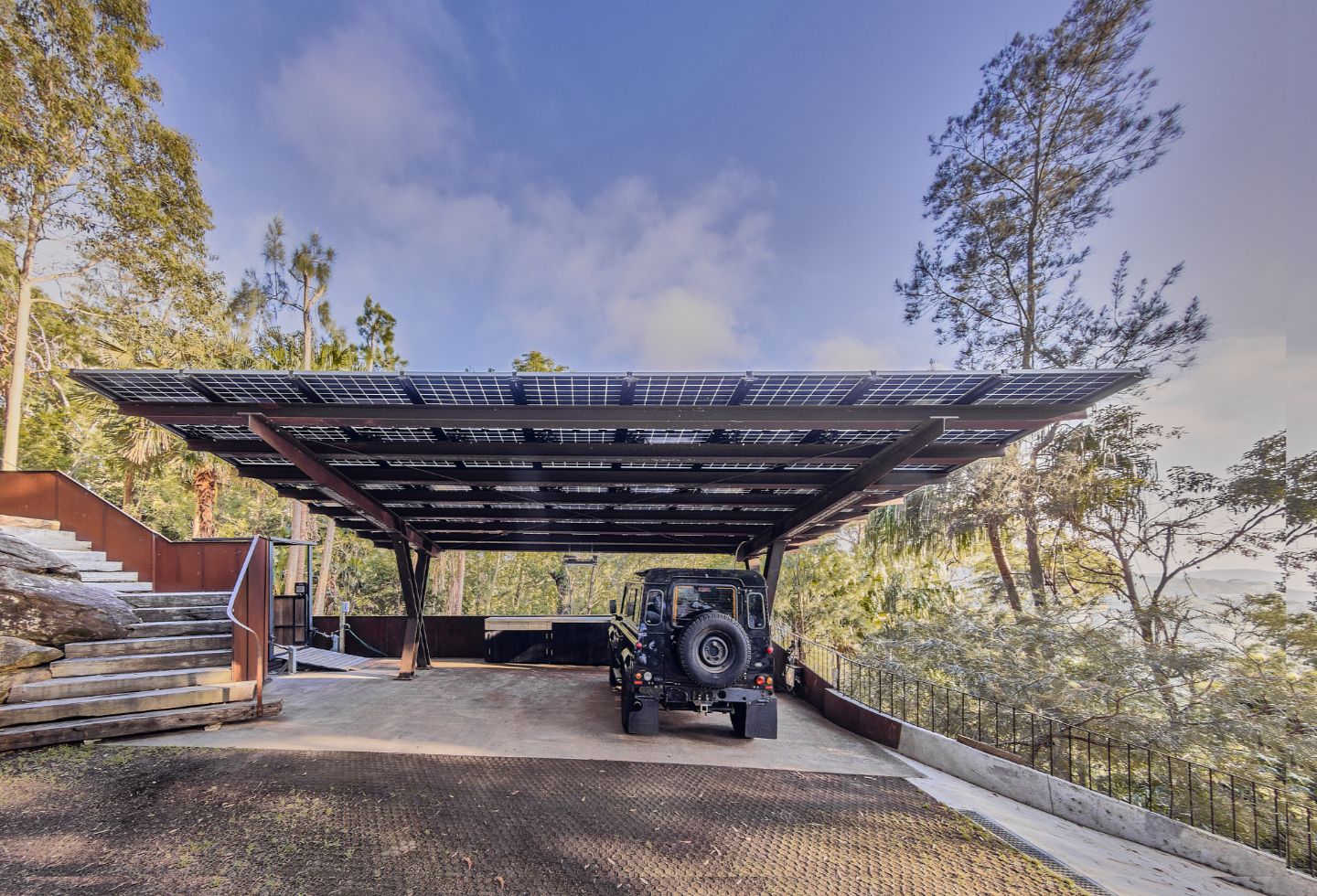
“One of the joys of working with an old building is that you use the existing bones,” adds Brown. “There was a sort of tie between the new and the old… I suppose we didn’t copy the original, but we were very much inspired by it.”
Related: Architect George is also in the 2025 shortlist
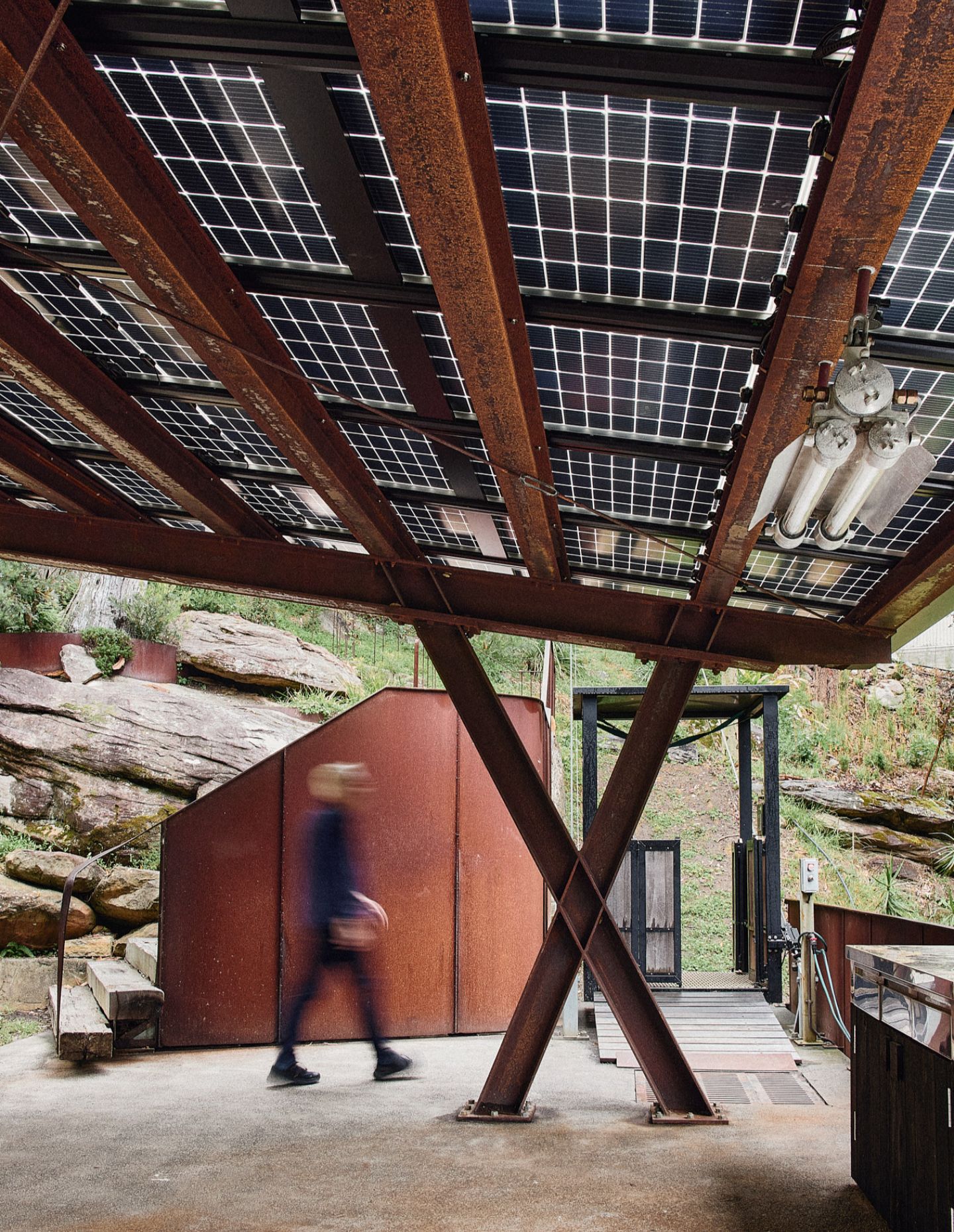
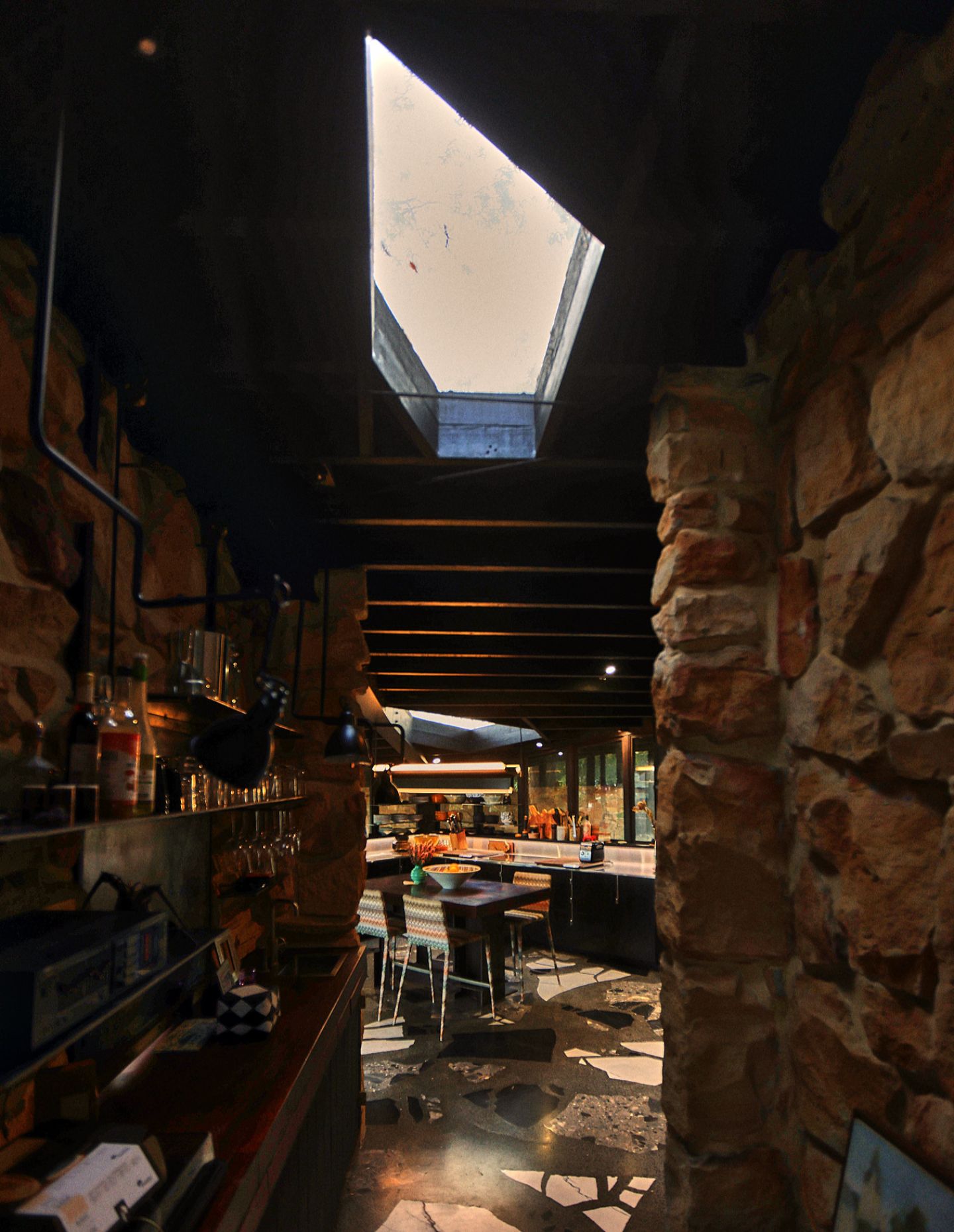
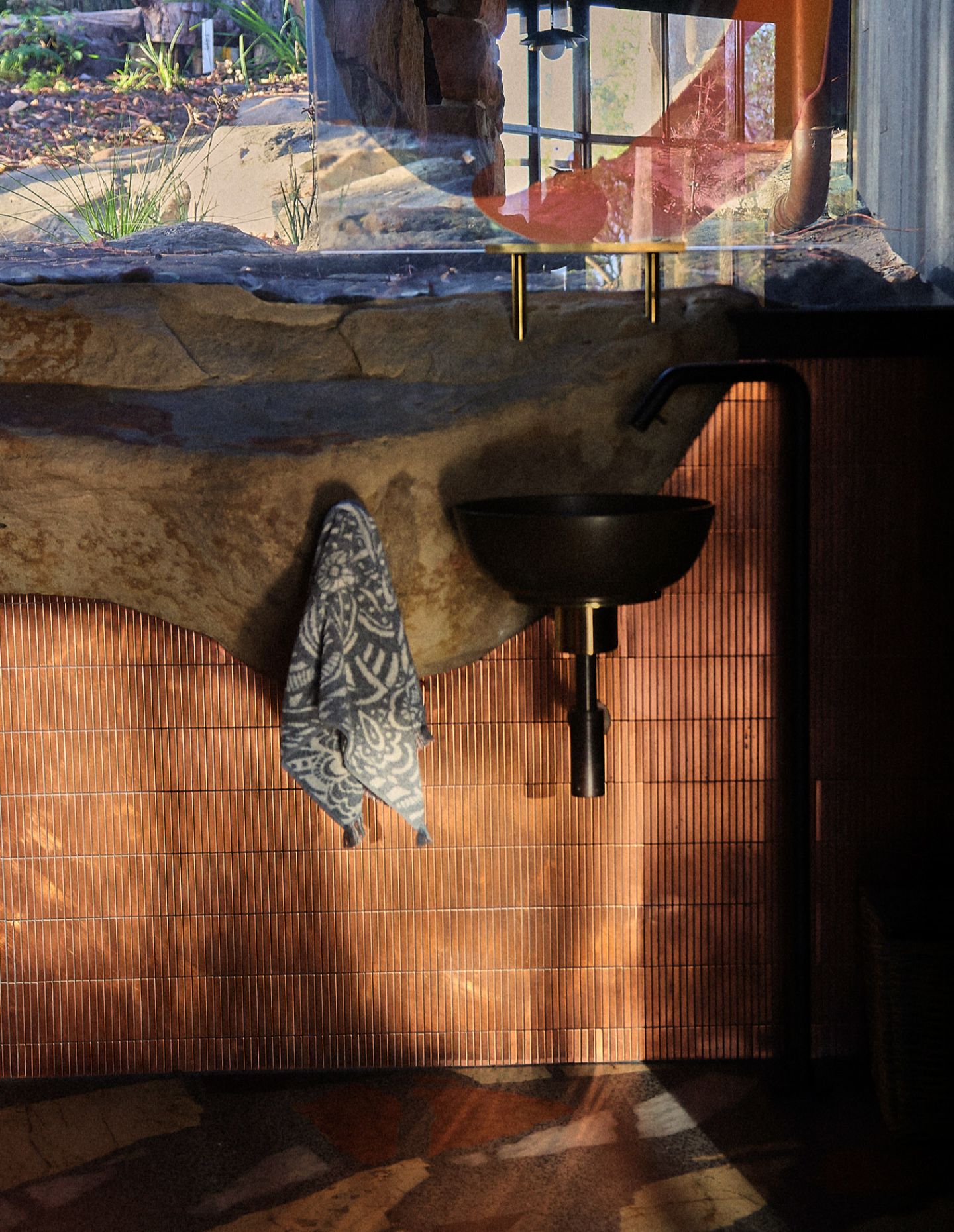
More generally, the house has been repaired, restored and refreshed in terms of refitting window frames, cleaning stone and removing grey cement. While the cable car brings an element of the spectacular to the project, Casey Brown’s interventions at Babylon House are defined by restraint, respect and continuity.
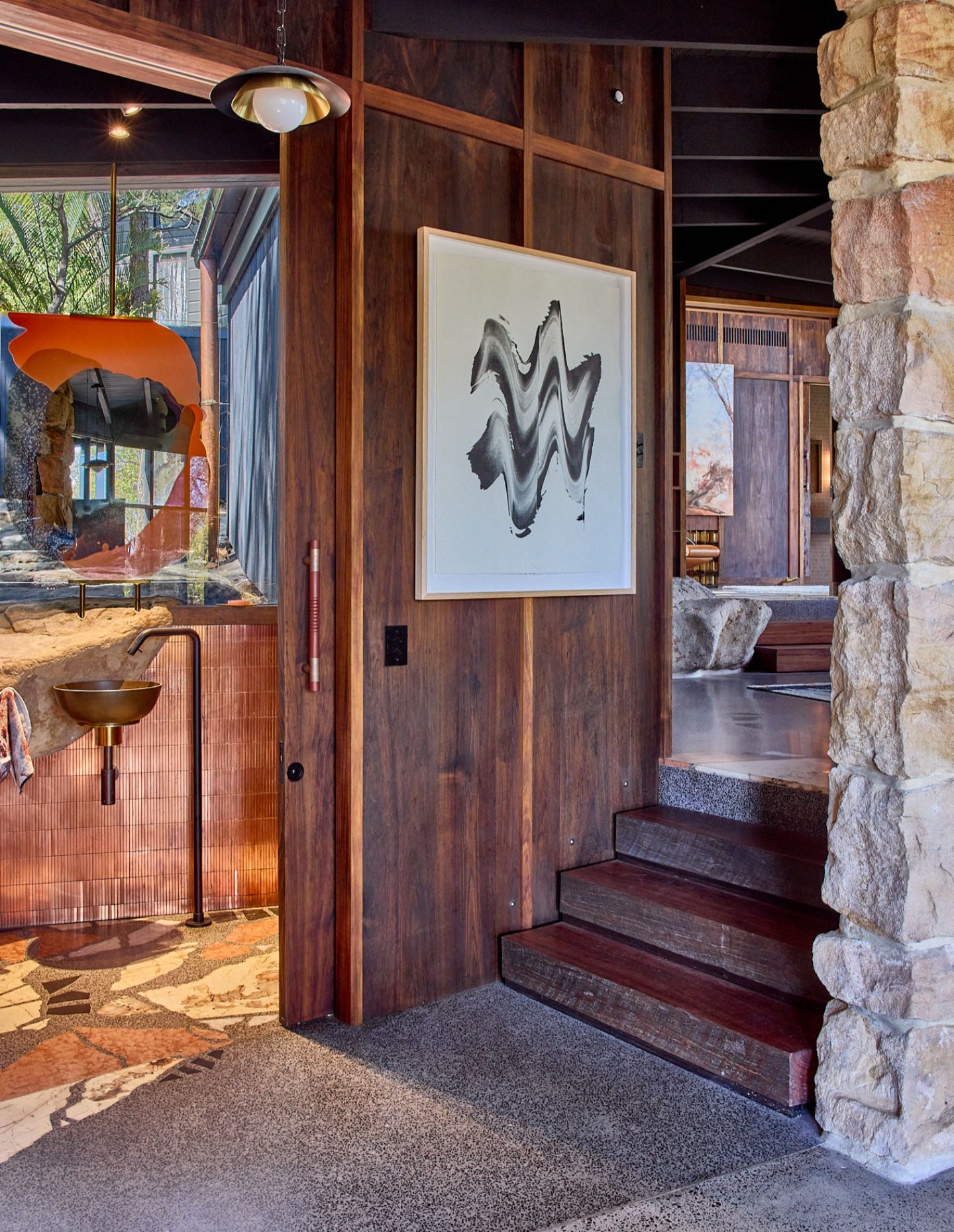
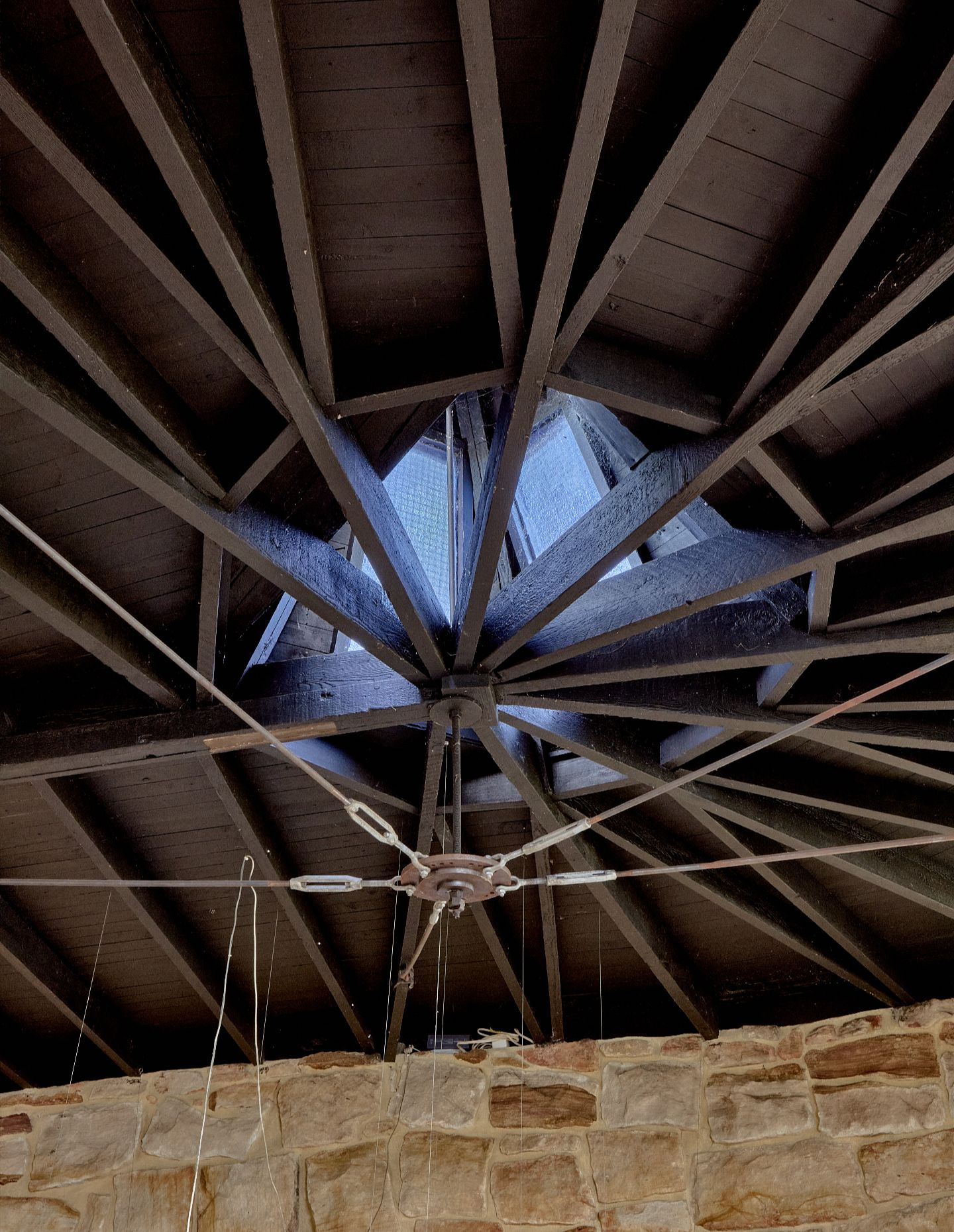
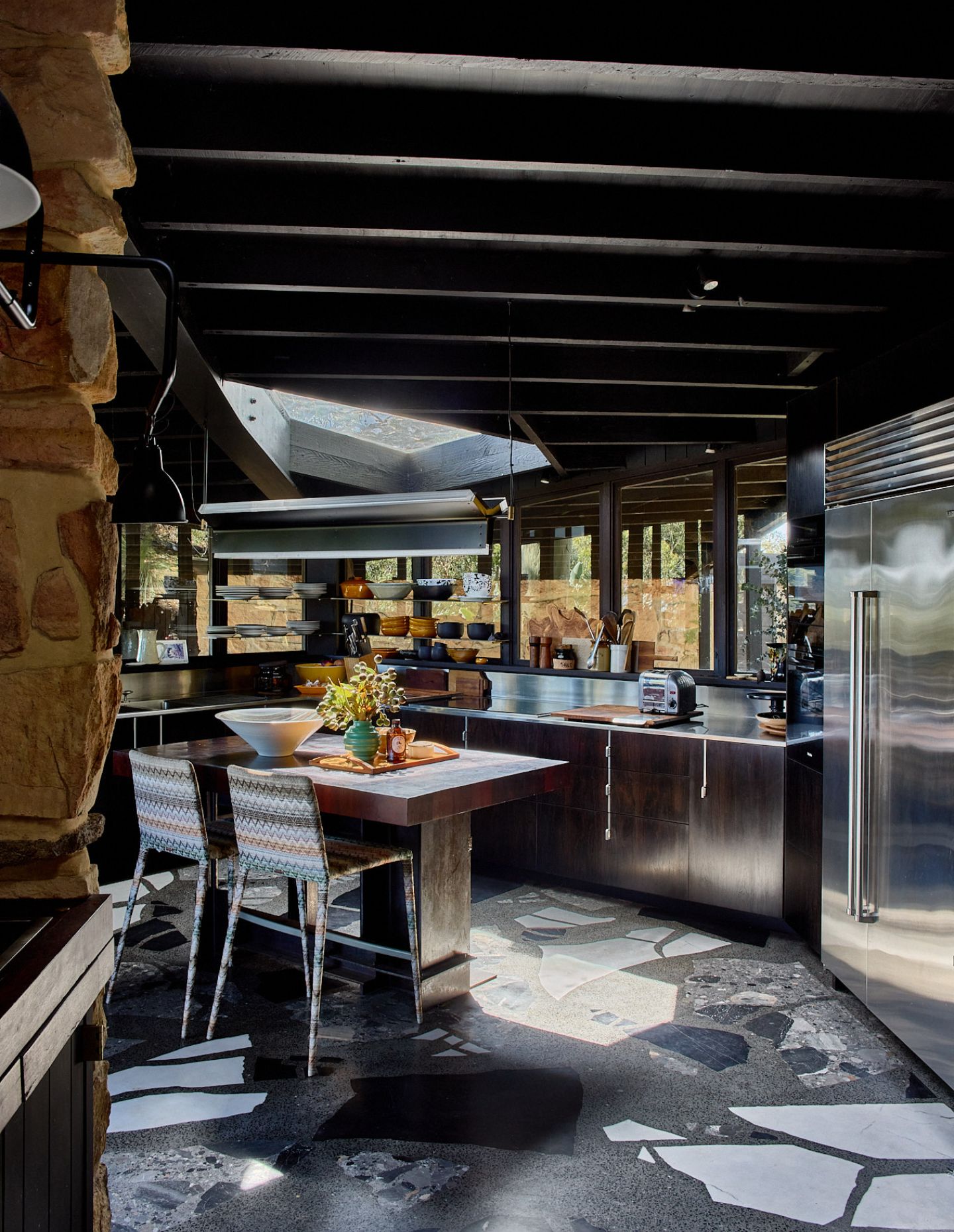
“It was a combination of ancient and modern in many ways, with the idea that the very strong original character was respected,” he concludes. “We worked within that spirit to add another interesting layer to an already very interesting and intriguing building. I think they’re not poles apart – to be functional or practical and eccentric or theatrical at the same time. Obviously, it’s got to work – but it also should give a whole lot more than just work. I think this house not only works beautifully, it also adds enormous other layers of eccentricity and the theatrical. Hopefully, we have been able to combine what could appear as polar opposites into one combination, which makes it even richer and more interesting as a building, as a piece of architecture and as a great place to live.”
