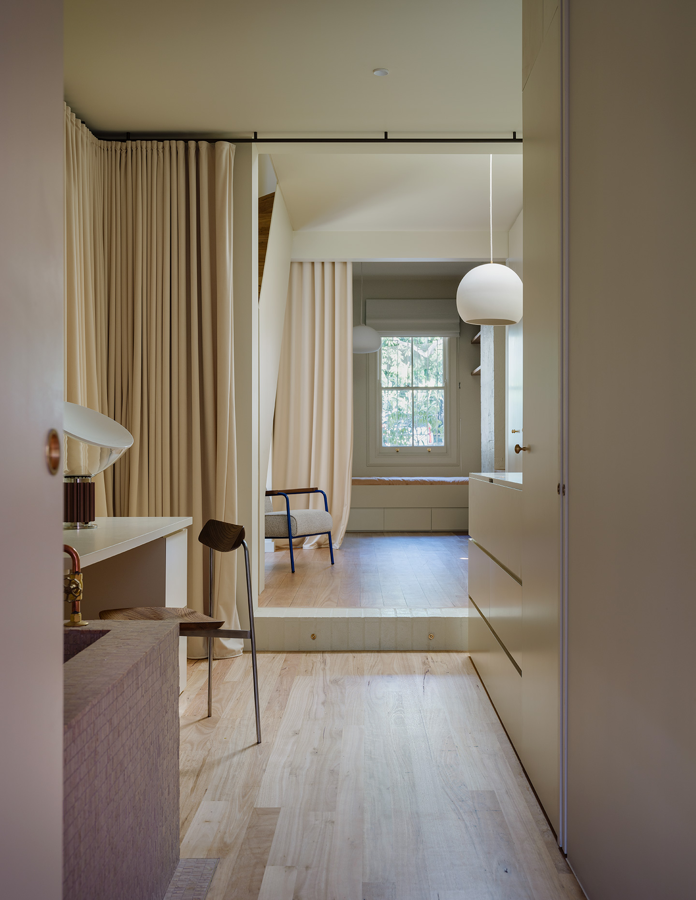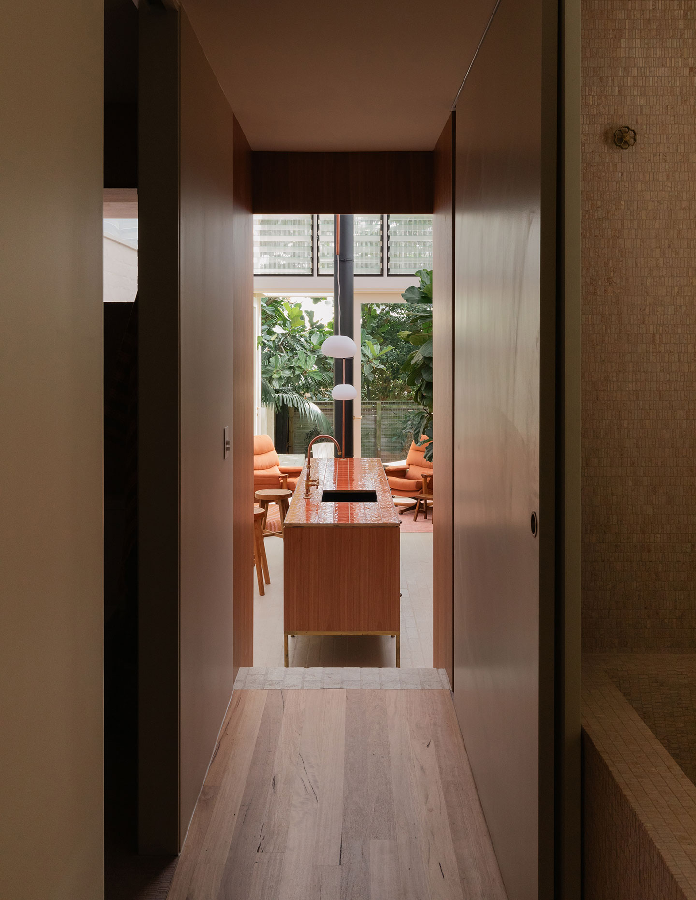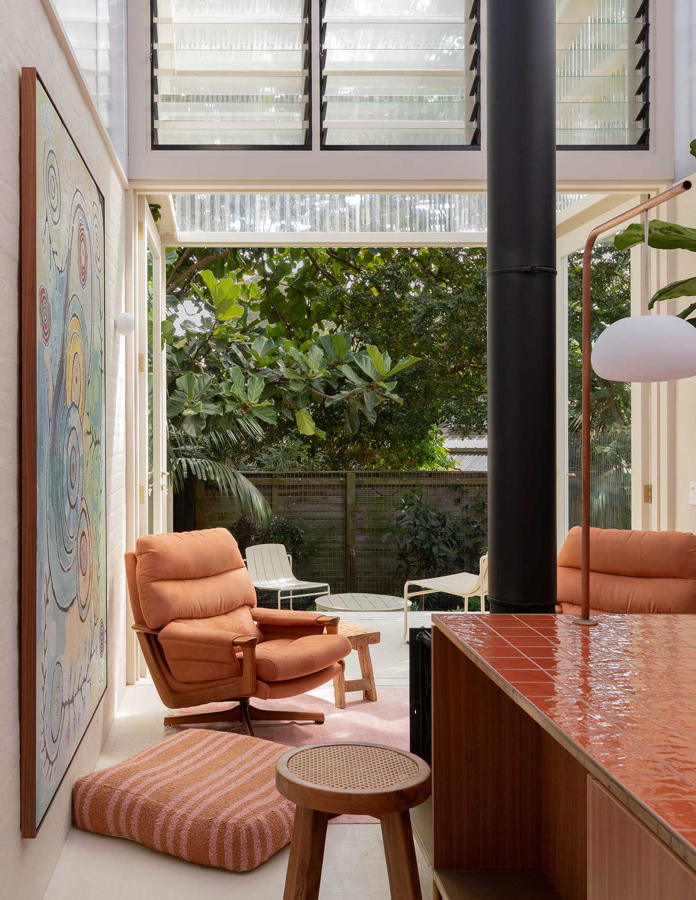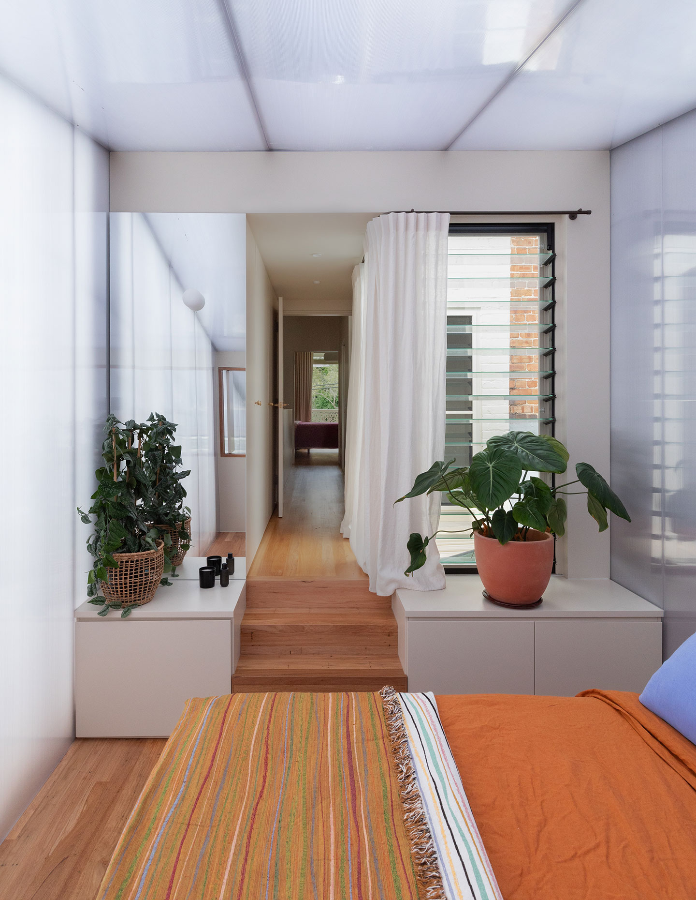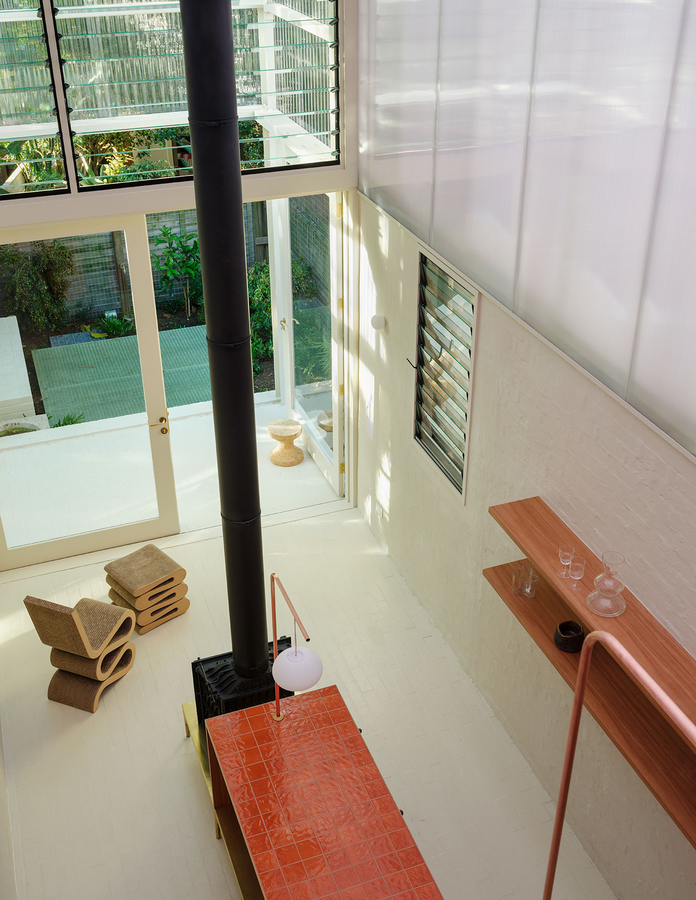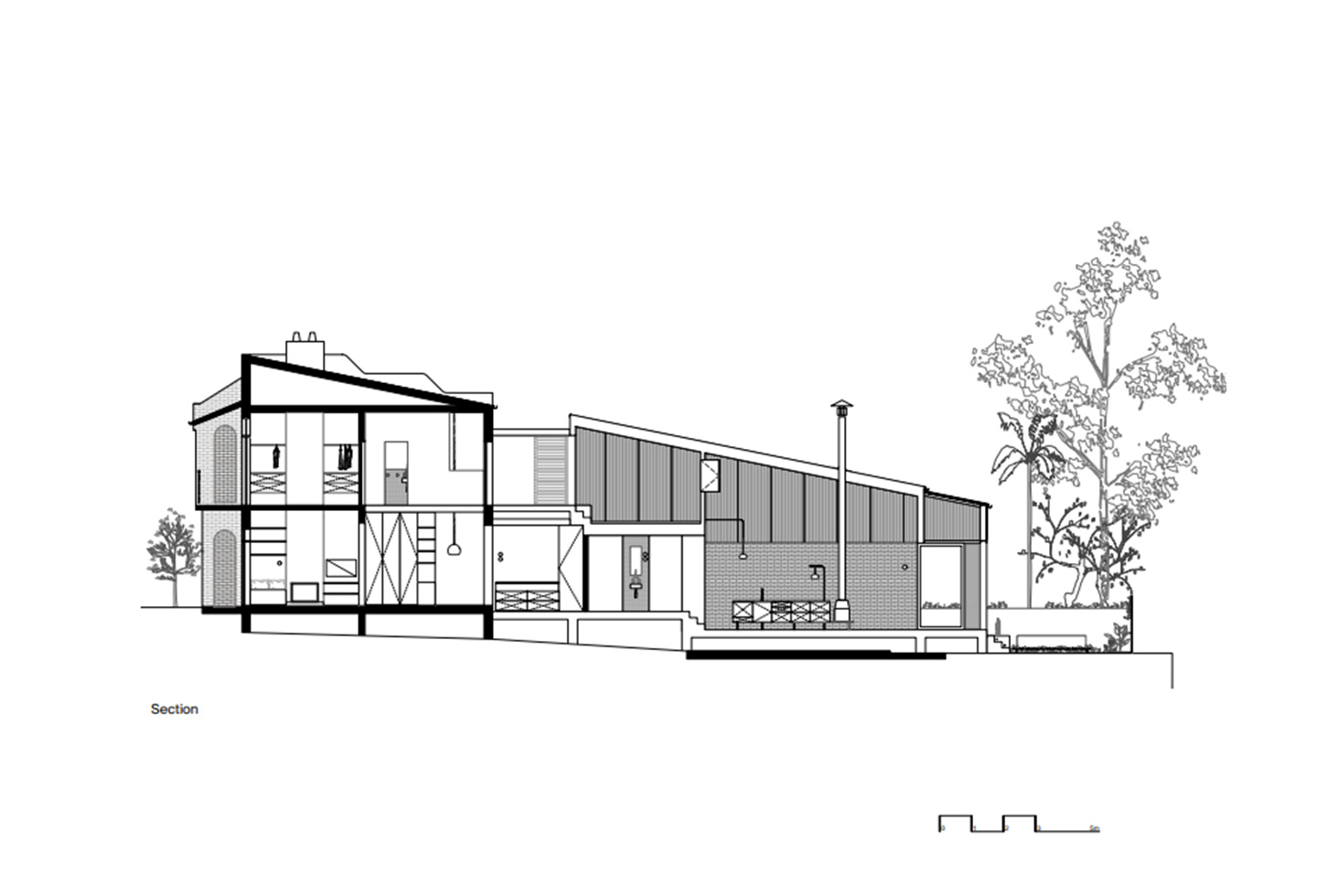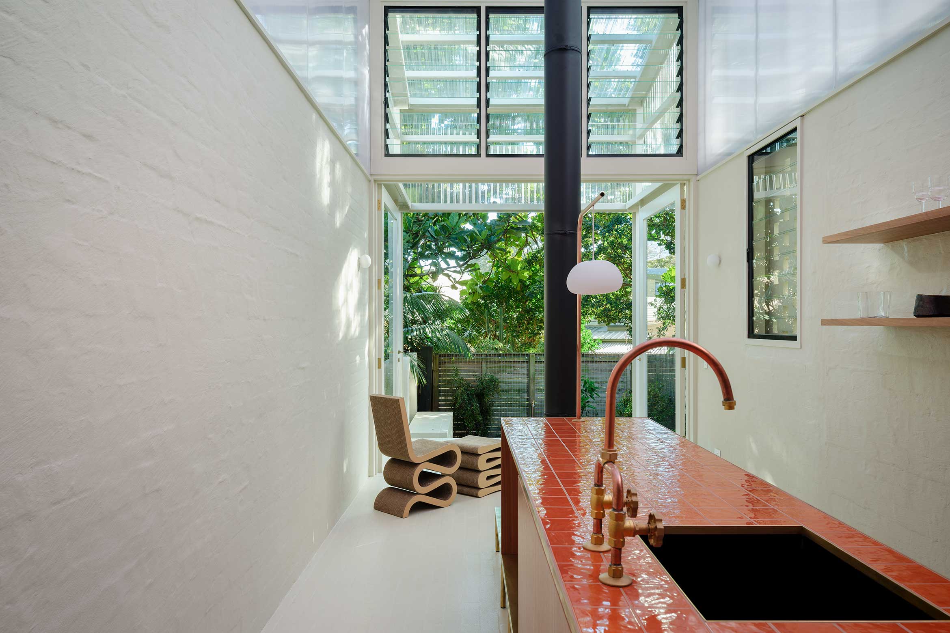There’s a moment in every great design project when you realise the architect has understood something fundamental about the way we actually live, rather than how we’re supposed to live. House in Erskineville, by Architect George, is one of those rare projects where the building itself becomes a quiet manifesto for adaptability, for rejecting the tyranny of the fixed room and the prescribed family structure.
This is an 1880s Victorian terrace, all of 3.6 metres wide, that has been reimagined not through demolition but through surgical intervention. Only six square metres have been added. Internal walls have been removed, a rear lean-to roof stripped away, and in their place comes something rather extraordinary: a polycarbonate insertion that wraps up and over the rear of the house like a translucent lid, flooding the kitchen and living spaces with diffused natural light throughout the day.
“We were conscious not to add too much unnecessary structure,” says Dean Williams, the man behind Architect George. The solution – a 12-metre polycarbonate span – relies almost entirely on existing brick walls for support, creating what they describe as their favourite moment: “the descent into the double-height rear kitchen/living room, coming from a compressed threshold into this visual relief… I also love the silence and stillness you feel sitting within the home.”
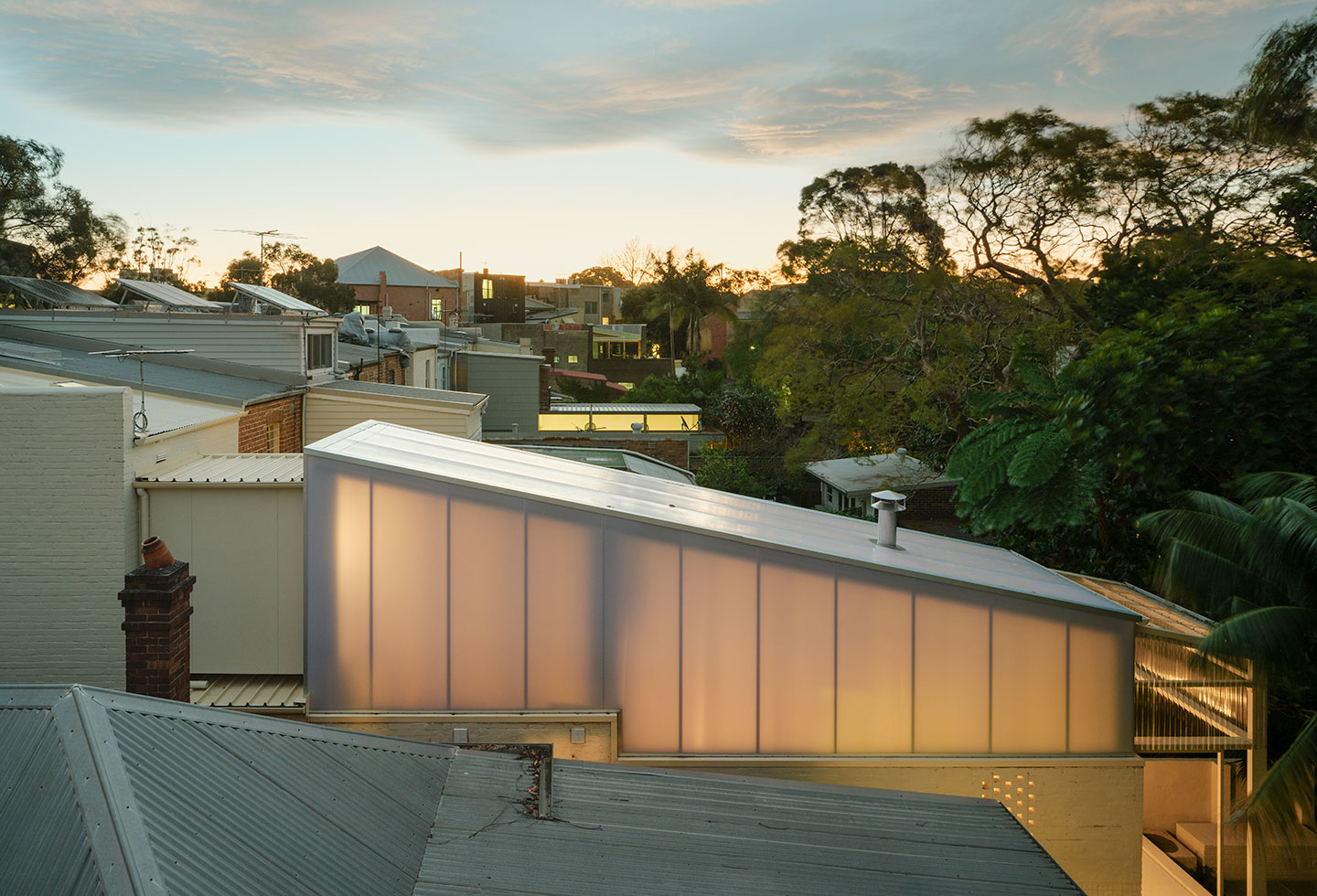
It’s a material choice that required considerable research – triple-layered, insulated, informed by the work of Lacaton & Vassal and Kengo Kuma – and it sits within the rough, textured brick perimeter like an intriguingly folded secret.
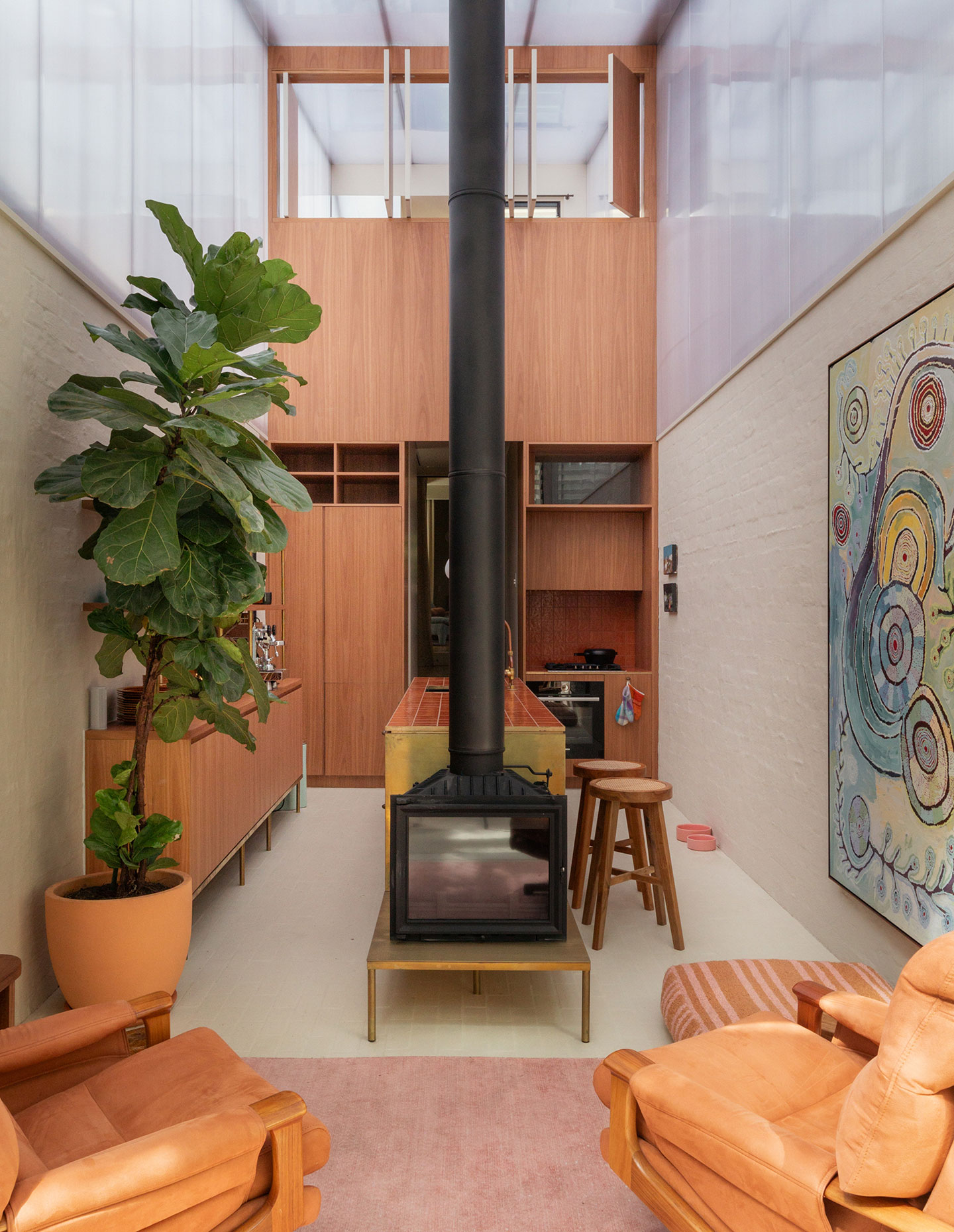
But the real innovation here isn’t architectural pyrotechnics; it’s spatial philosophy. The house functions as an enfilade, a connected series of rooms that flow into one another, separated only by velvet curtains and sliding panels. This is a home designed to accommodate one person – or five. The client, artist and relational art psychotherapist Jay, approached Architect George with a brief that was less about bedrooms and more about possibility.
“The context, a Victorian terrace house, is very similar to many of our other projects,” explains Williams. “What was distinctive about this project that allowed for a more radical design response was our adventurous client, Jay.”
Jay comments: “We need rooms that can be many things – multi-use spaces provoke us to consider the evolving needs of each family member in new ways.”
Related: Little Young Street by David Langston-Jones
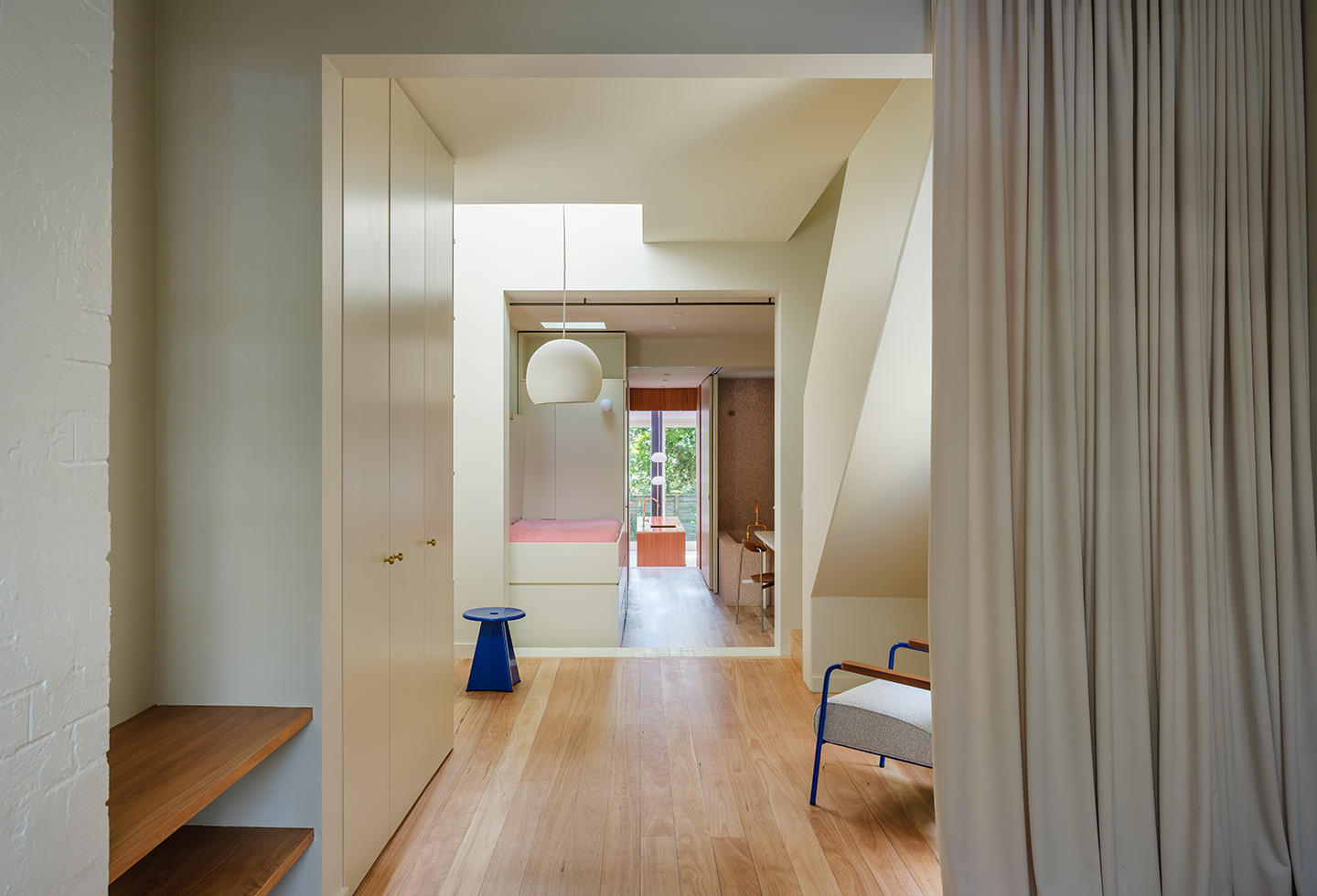
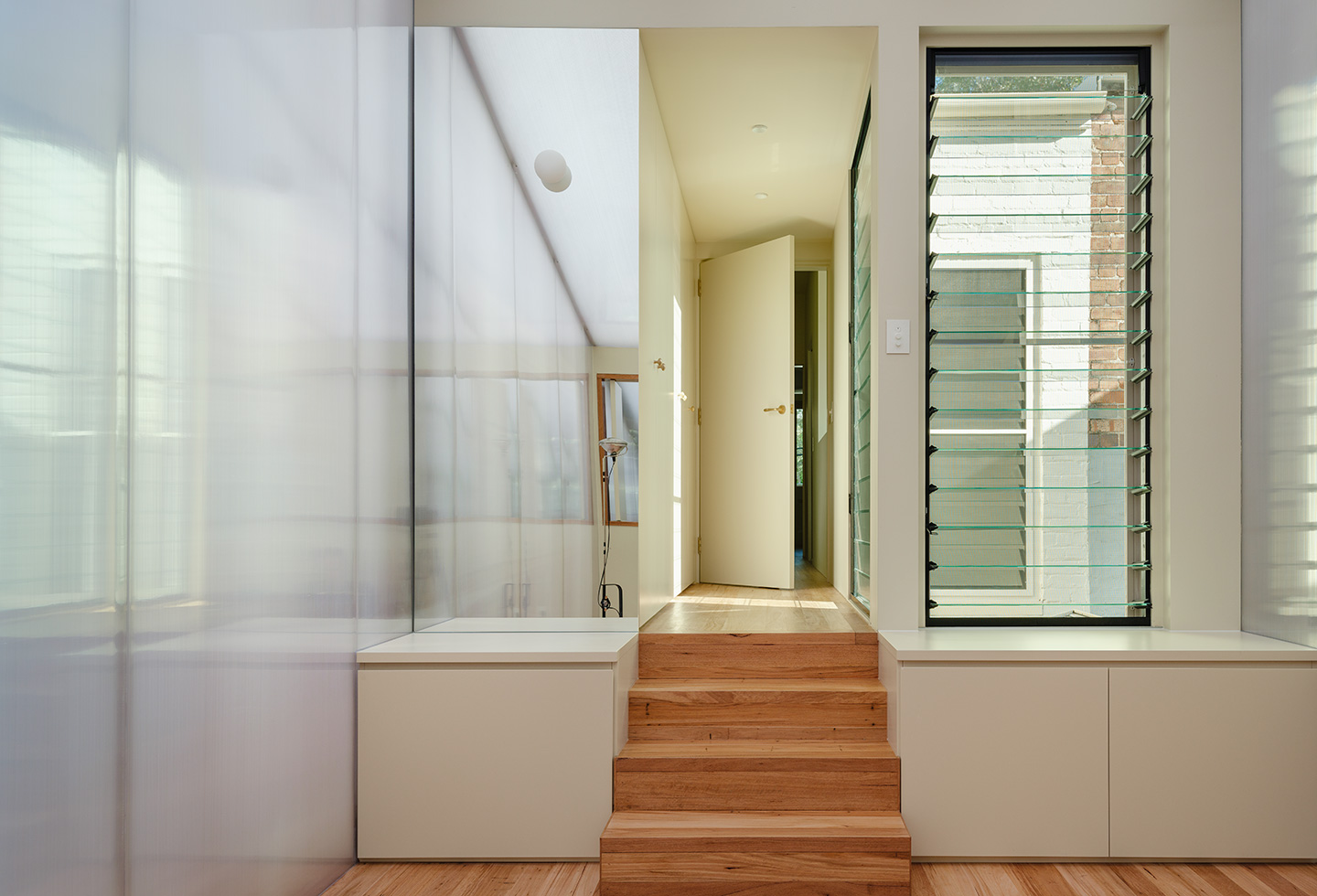
You might say it’s a design that defamiliarises – or even queers – the very definition of dwelling. The home breathes with its occupants, contracts and expands according to need, refuses the static nuclear family floor plan that has dominated Australian housing for generations. When the children are present, privacy is carved out with curtains; when they’re not, the house becomes a single flowing space.
This is what the architect calls “the exploration of the home not as a commodity, but as infrastructure defined by its use value” – a house designed for the family that lives in it, not for resale to some future unknown occupant.
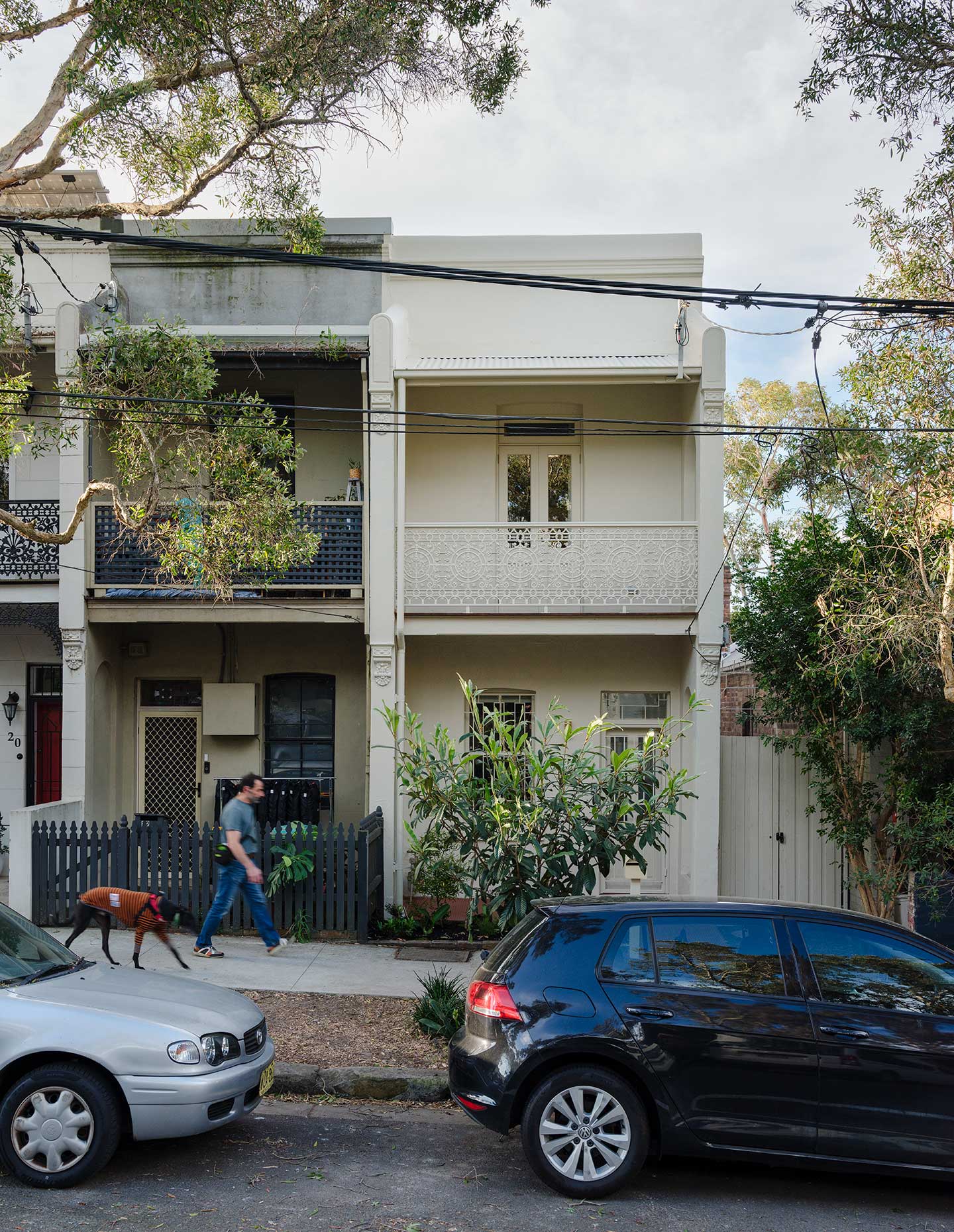
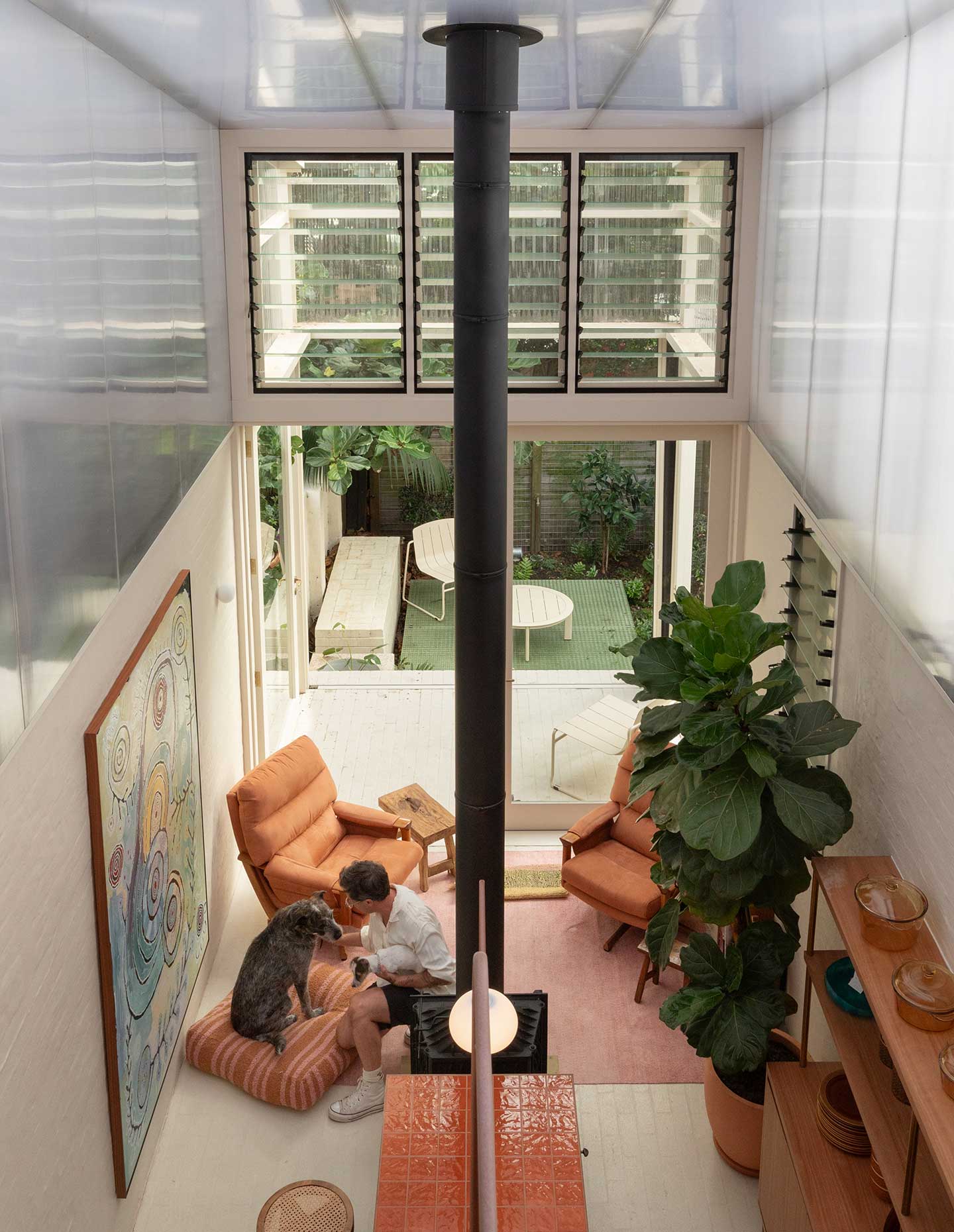
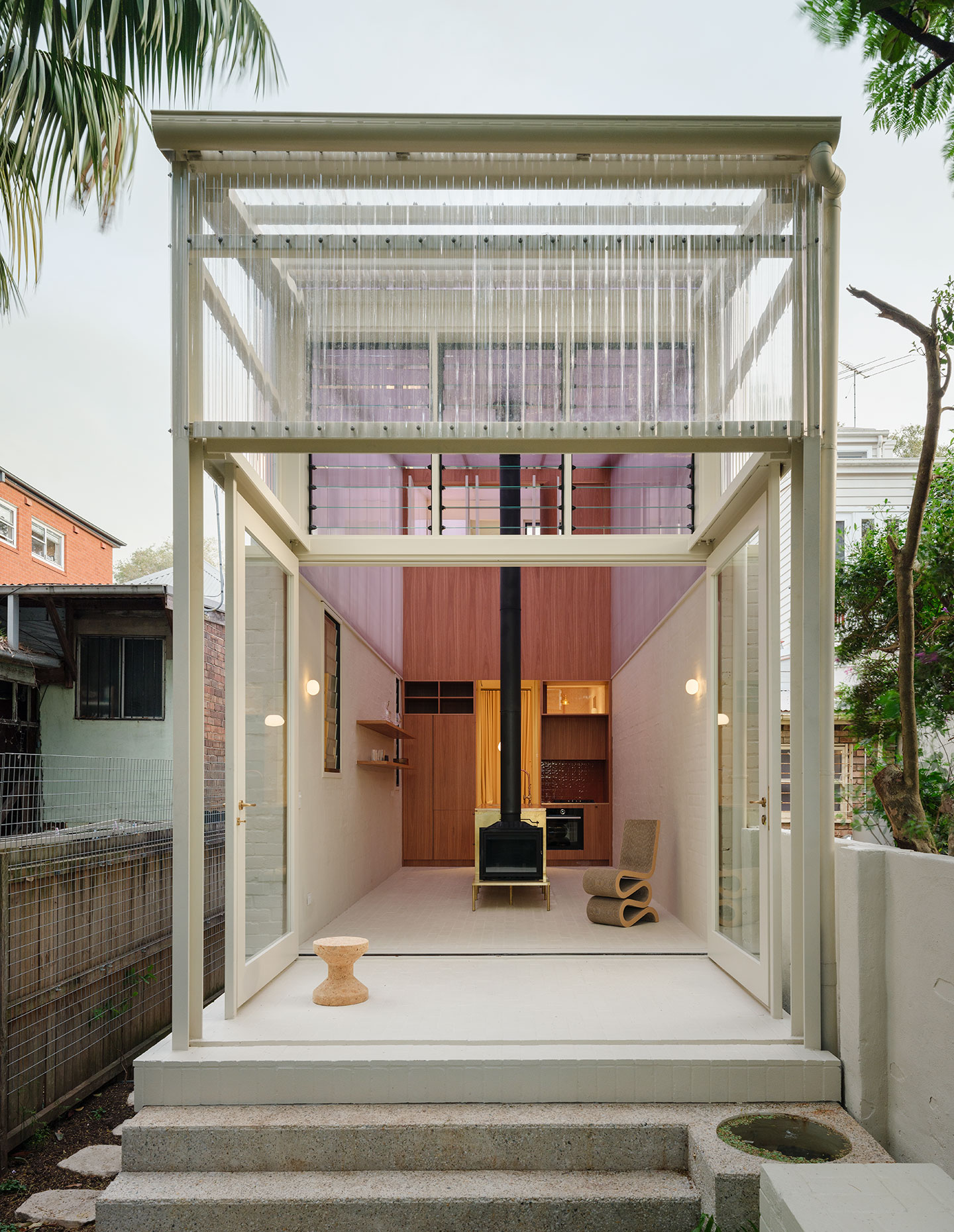
North-south cross-ventilation on both floors means no artificial cooling is required; two fireplaces provide warmth in winter. Even the colour palette resists convention. A single Dulux shade, ‘Hogs Bristle’, unites new and old brickwork, inside and out. Where new bricks had to be toothed into old, the paint colour becomes the connective tissue, a visual acknowledgment that authenticity doesn’t require contrast.
“In this way, our home queers the definition of living beautifully, and it fits us perfectly,” Jay reflects.
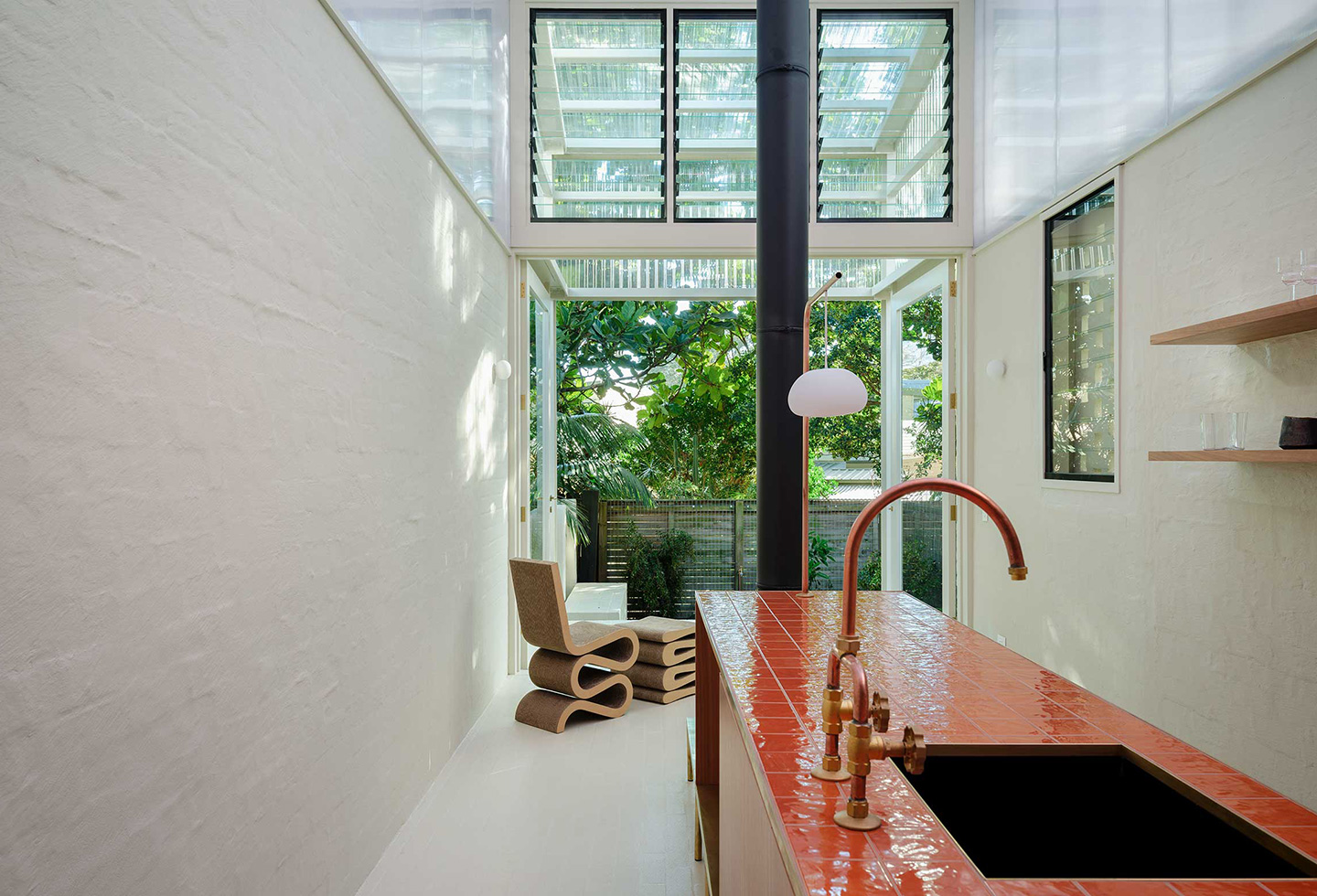
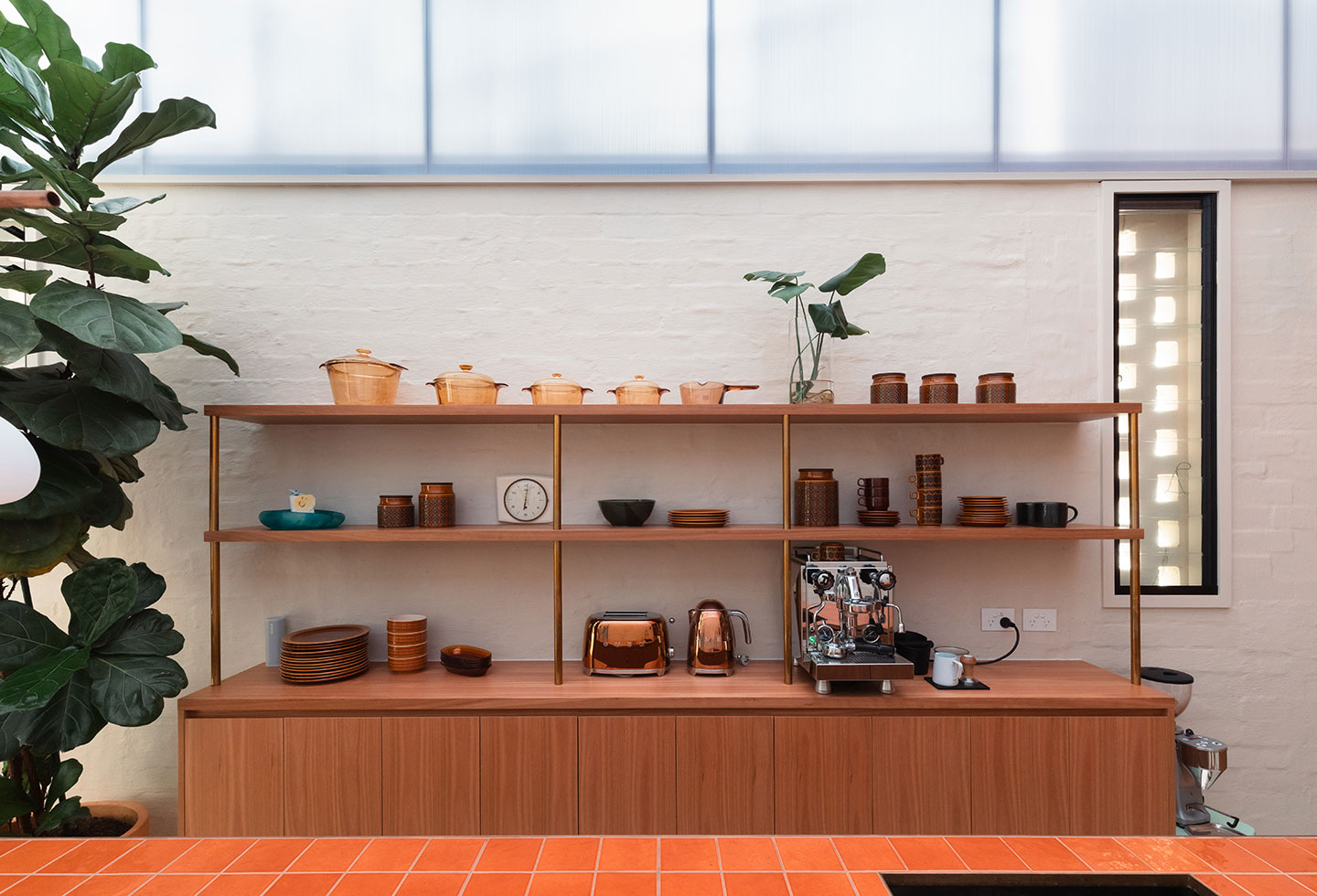
This is architecture that recognises the fluidity of modern family structures, the evolving needs of individuals, the absurdity of designing homes for resale value rather than actual human occupation. It’s modest in scale, radical in intent, and proof that the grandest designs are often found in the smallest interventions. A home that fits its people, not the other way around.
