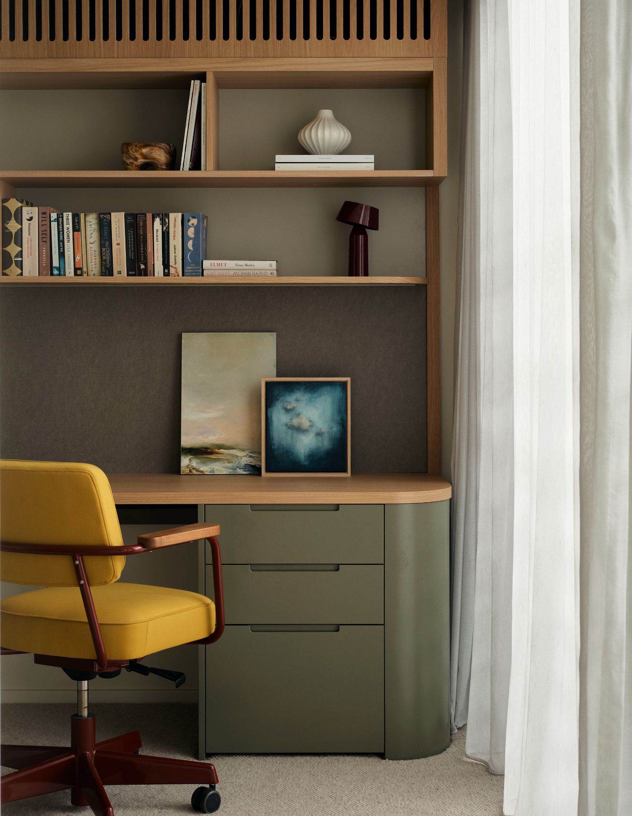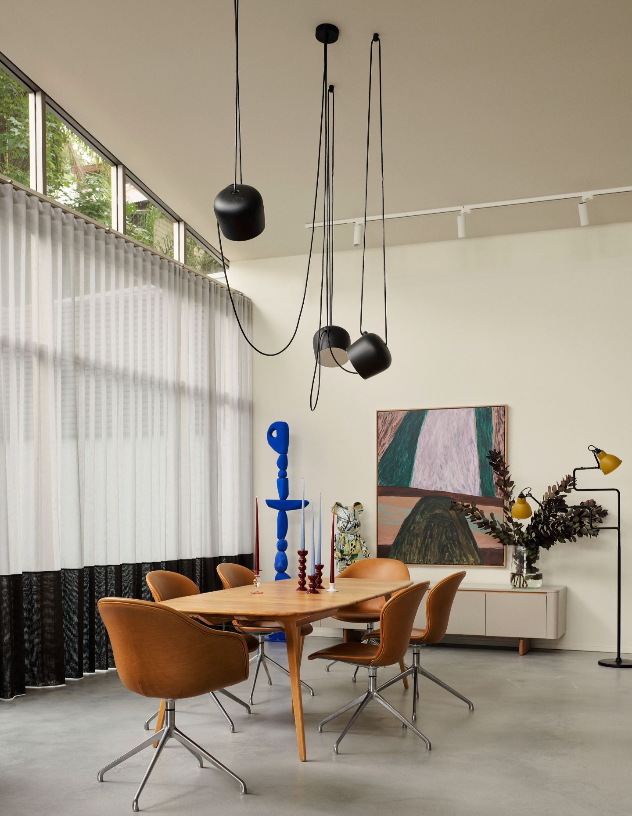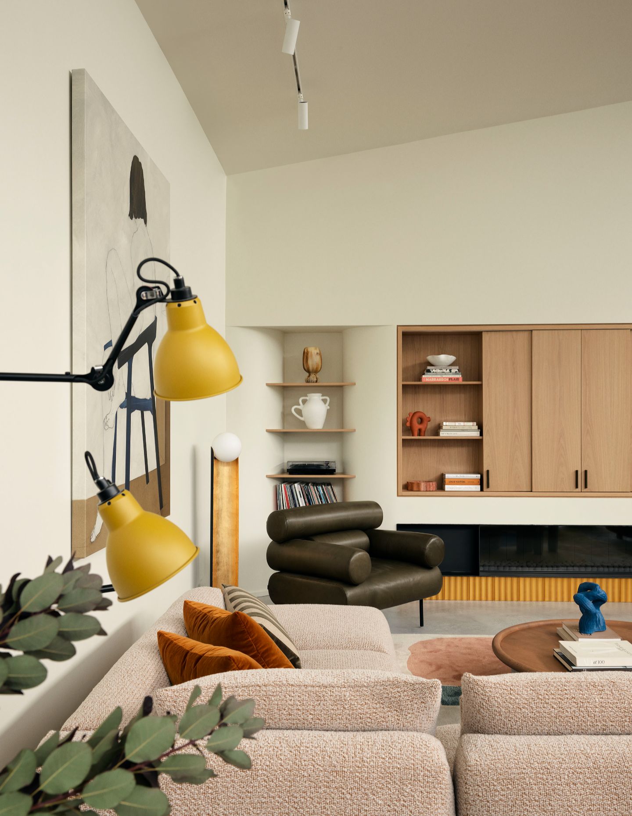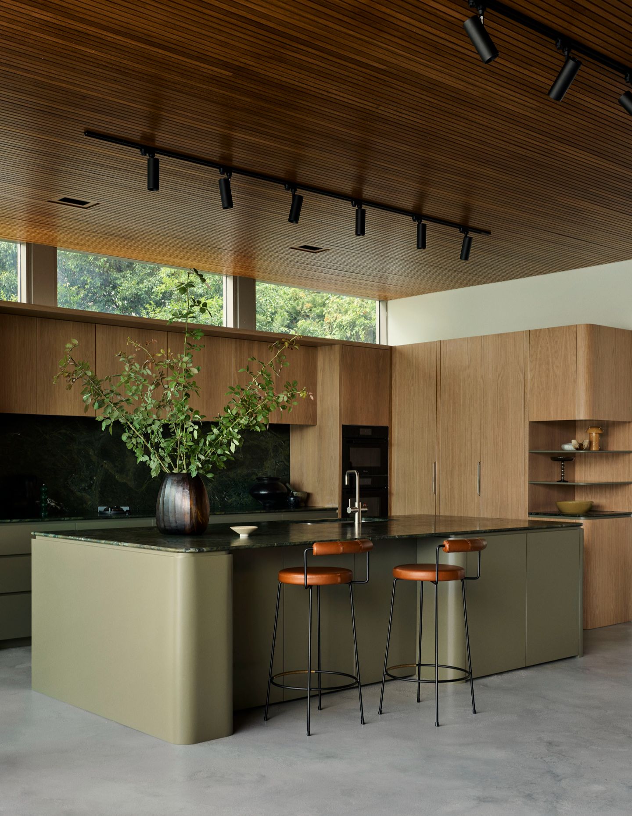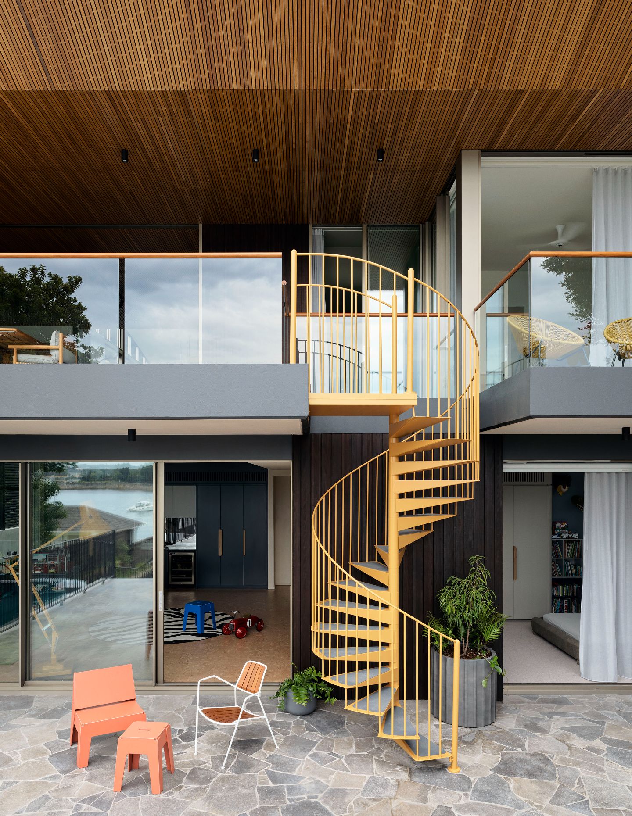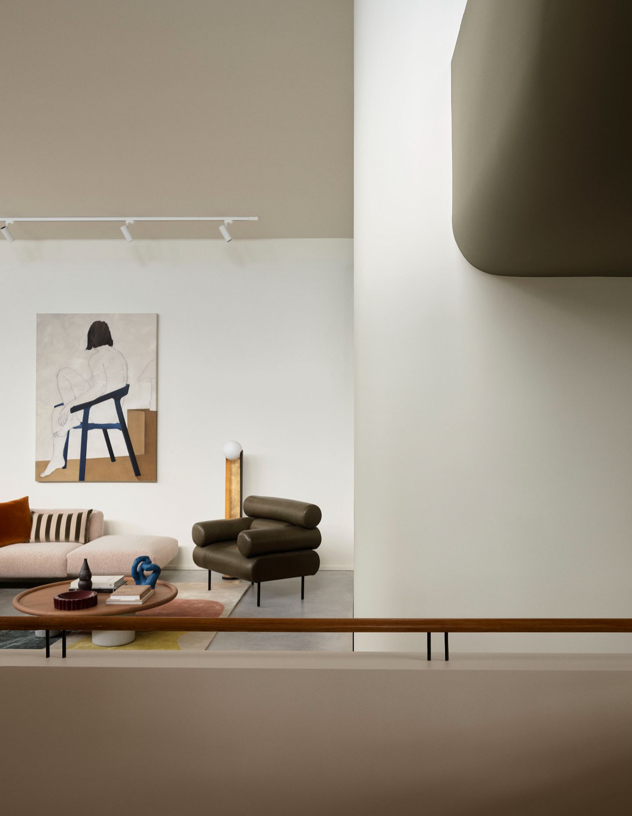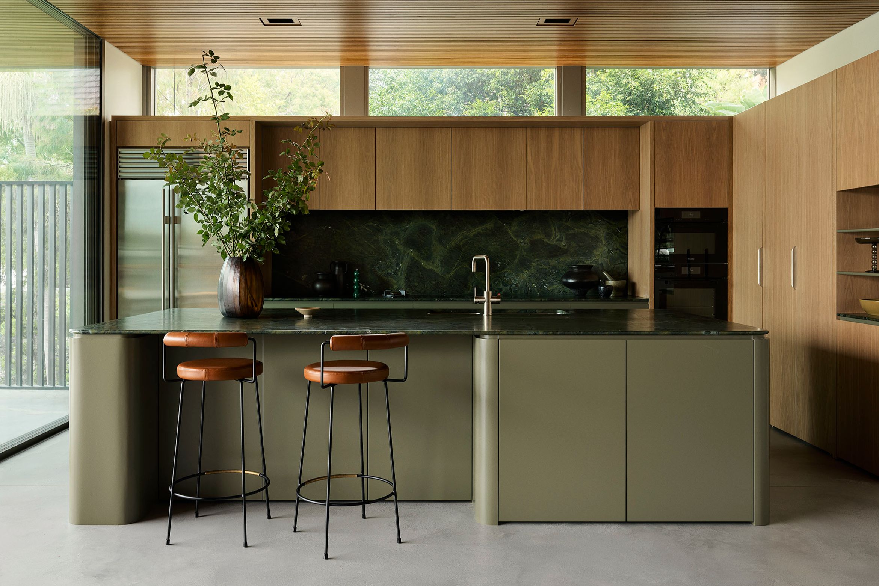On the waterfront of Sydney’s inner harbour, on Wangal Country, Balmain East by Studio Johnston is a timeless yet contemporary update to an existing 2006 home. With a distinctive, warm colour palette and tactile materiality, the redesign frames the harbour views and immerses its owners in their surroundings.
Returning expats and avid entertainers, the clients approached Studio Johnston to update the interiors with practicality, outdoor connection and colour in mind. Having lived in the home for a year, they entered the design process with clear non-negotiables: to emphasise the harbour views, reconfigure the living spaces and outdoor terrace and update materiality, including new polished concrete-style flooring.
Light now filters through generous glazing, with soft curves in walls, bulkheads, and joinery gently delineating space. Timber ceiling panels extend the eye toward the vistas, adding warmth and rhythm, while floor-to-ceiling Kazimir windows replace the original waterfront glazing, maximising the views with razor-thin frames.
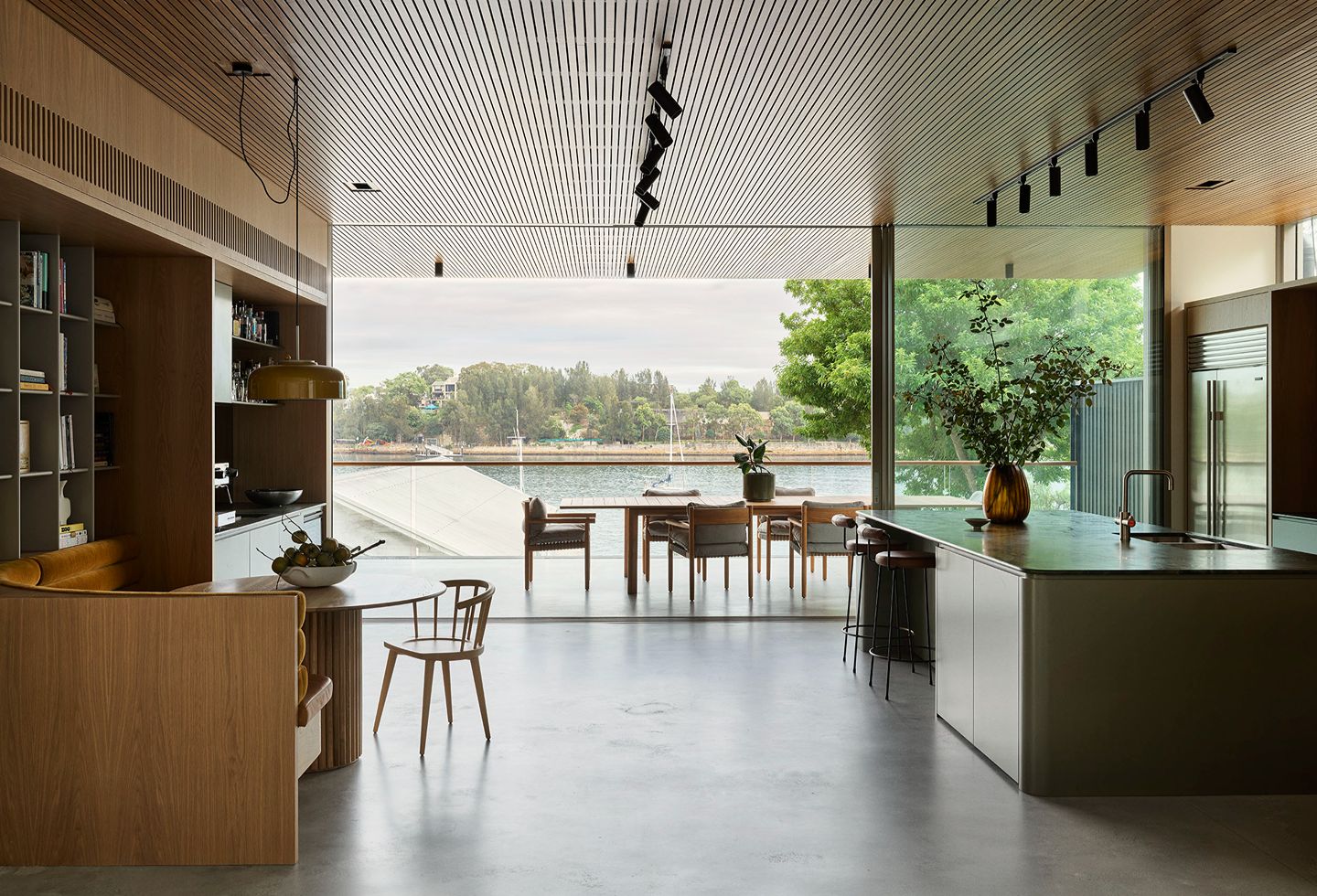
With family at the heart of the design, the kitchen was reconceptualised as the plan’s core – its reconfigured layout flowing directly onto the first-floor terrace. An open bar coffee station leads into a banquet corner seat, upholstered in velvet mustard for a sensory effect, balancing intimacy with spectacle.
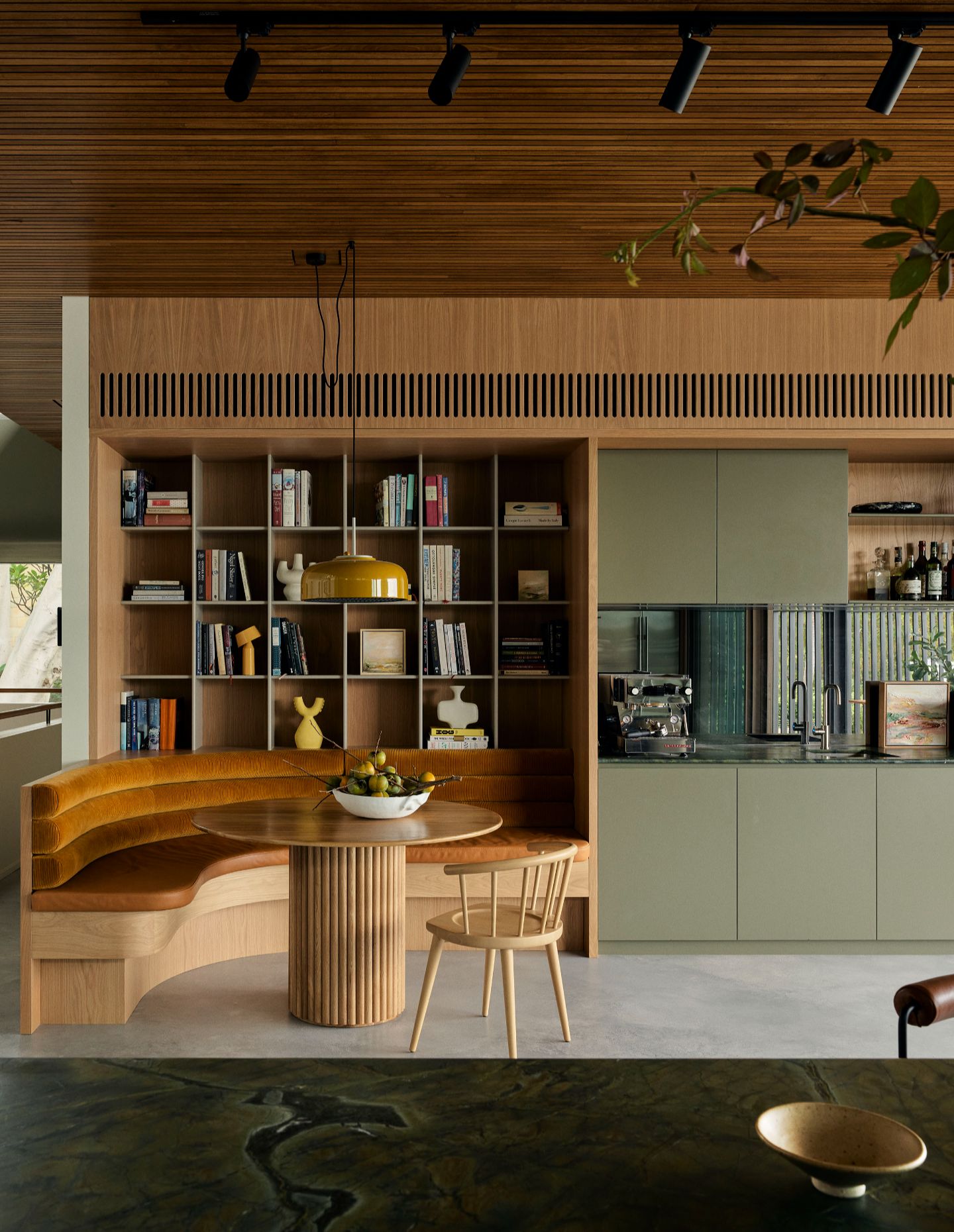
Downstairs, adaptability shapes the future. The lower level, once a yoga studio, is reimagined as a self-contained guest wing with the potential to become an apartment for their son. Opening onto a garden terrace, it accommodates a kitchen, dining and living space, three bedrooms, bathrooms, a mudroom and a second study – extending flexibility across generations.
Throughout, Studio Johnston and the clients embraced a sense of play. The kitchen is anchored by deeply veined Artedomus ‘Bizanto’ stone, its green hues and shifting glimmers recalling the moody harbour waters, paired with cabinetry in muted greens. Mustard accents are deployed with intent, punctuating key thresholds. Tiled inserts beneath the fireplace, a pendant light over the banquette, and the external spiral stair connecting the terraces.
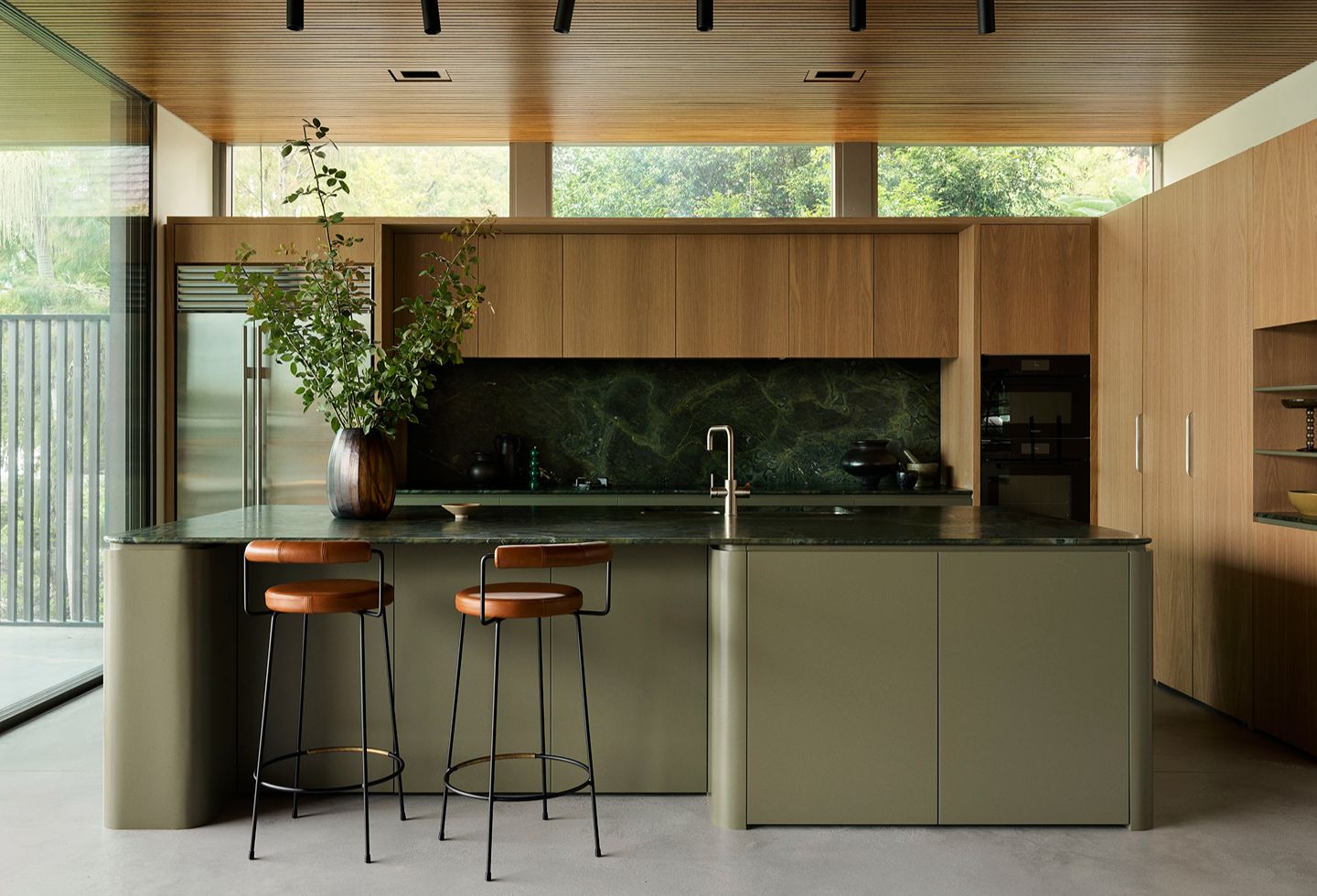
The bathrooms carry this chromatic confidence, where Prussian blue gloss tiles and chunky terrazzo ground the palette, tempered by crisp whites, timber joinery, brushed nickel hardware and fluted glass. Venetian plaster in tones of platinum, pale green and oyster amplifies light, giving the walls a luminous tactility.
Related: A home that bends without breaking
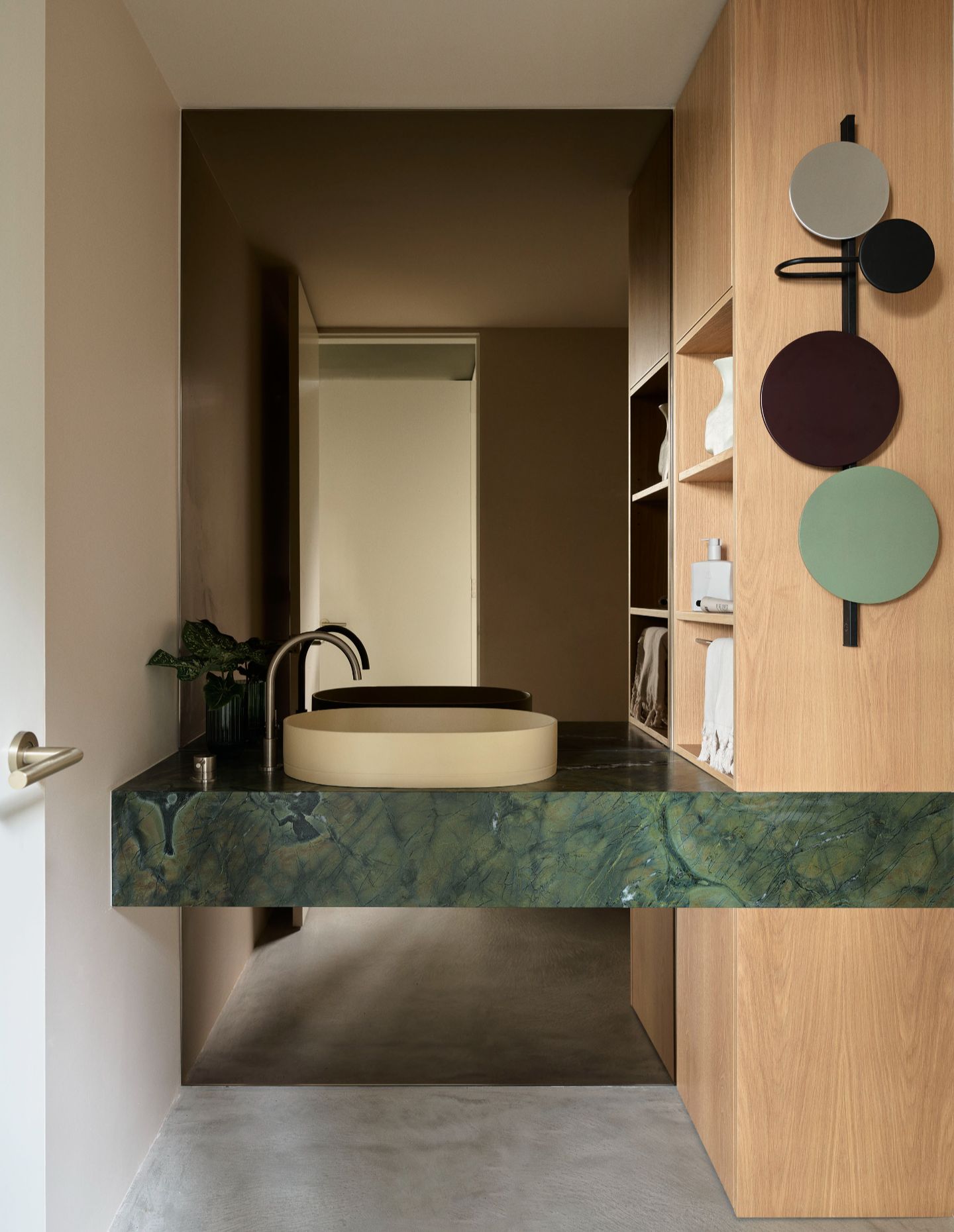
As a sustainable strategy, the project reuses the existing structure, reducing material waste while acknowledging the layered history of the site. Within this framework, the interiors strike a balance between discipline and delight. Curves unify the spaces, drawing together artworks, sculptural lighting and the soaring eight-metre stairwell ceiling into a language of continuity and expression.
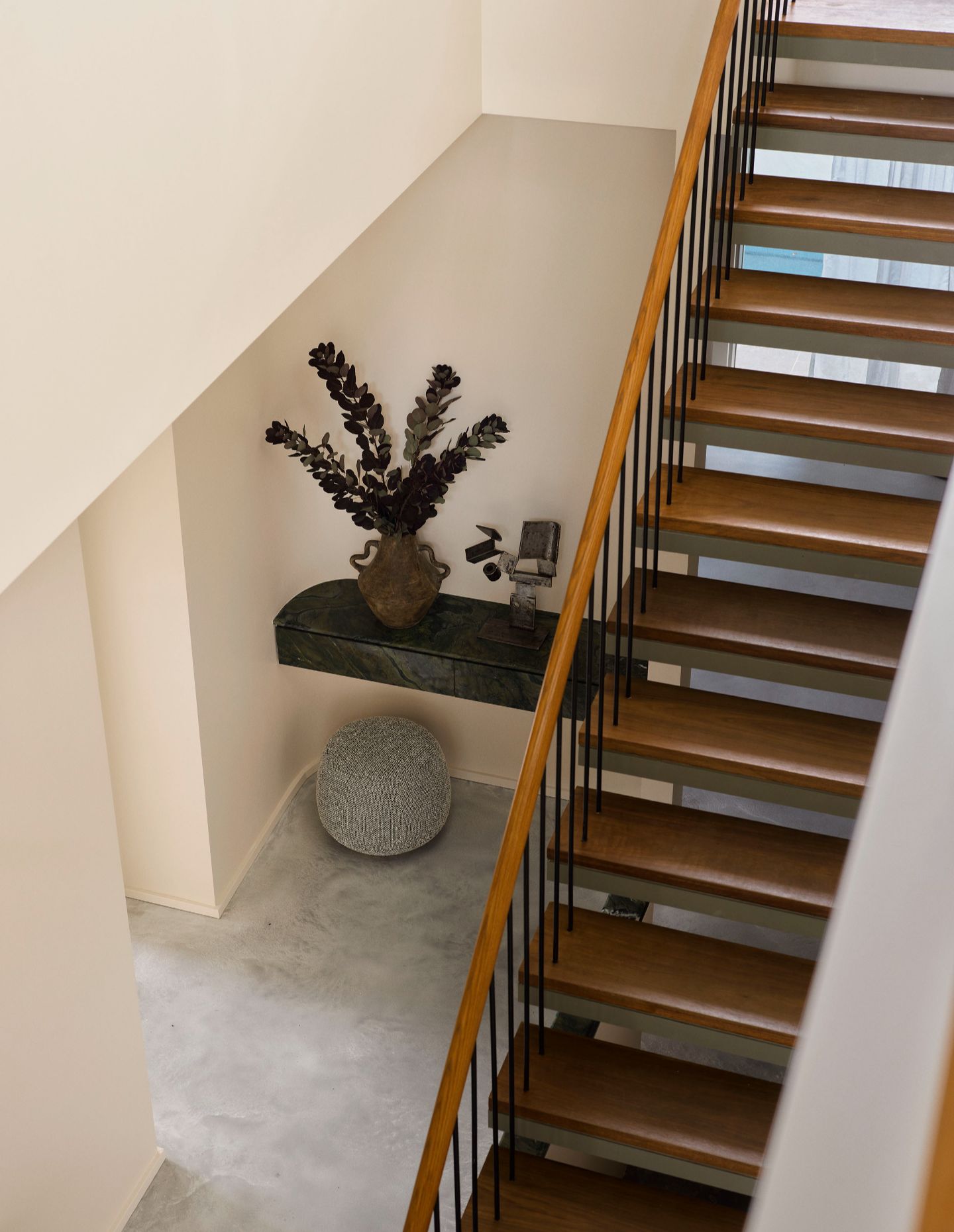
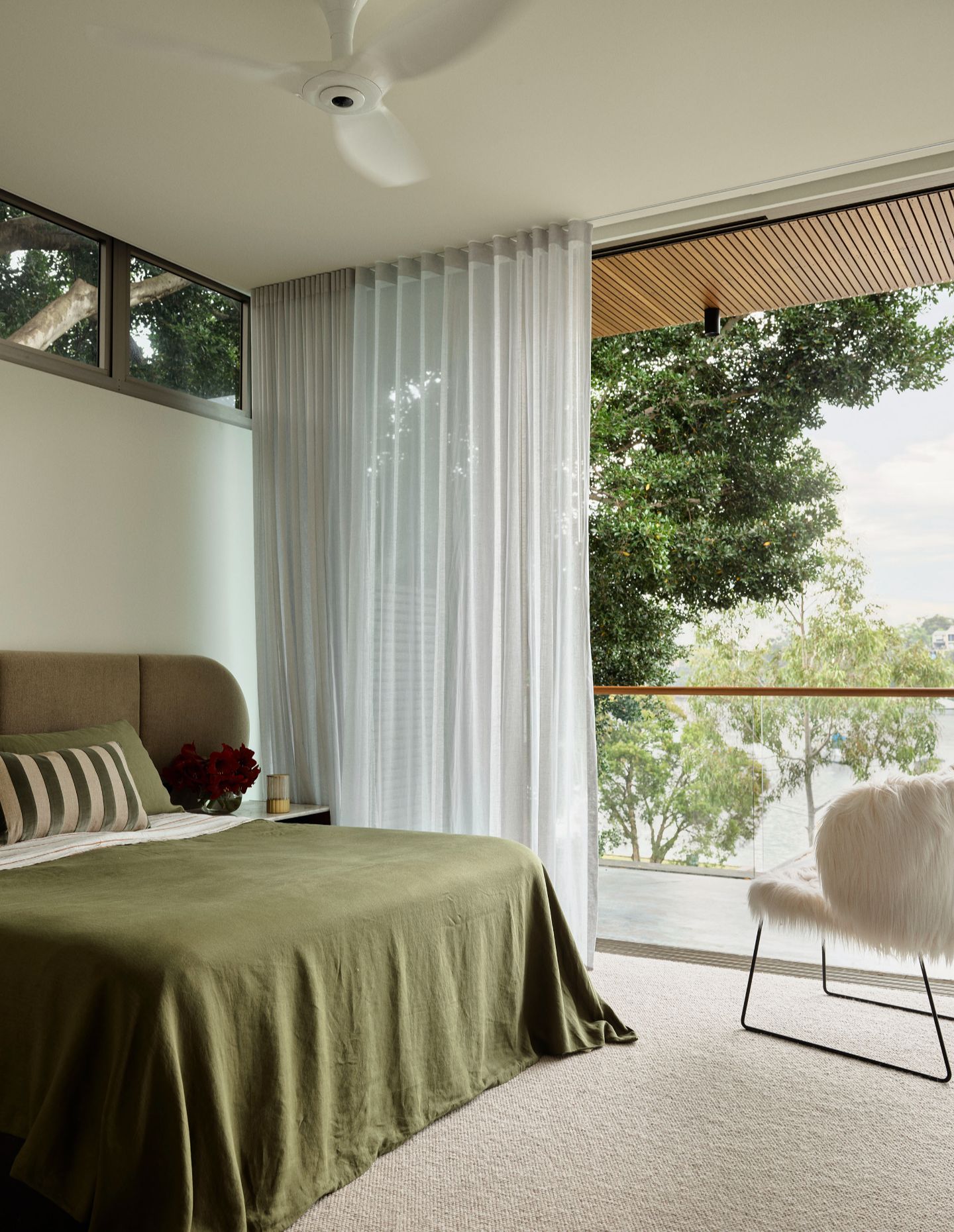
Ultimately, Balmain East by Studio Johnston balances practicality with poetics – a family home finely attuned to daily rituals yet equally invested in framing the harbour’s vistas. Rooted in its context, the project demonstrates how architecture can be sustainable and expressive, playful yet grounded and above all responsive to the lives it holds and the landscapes it inhabits.
