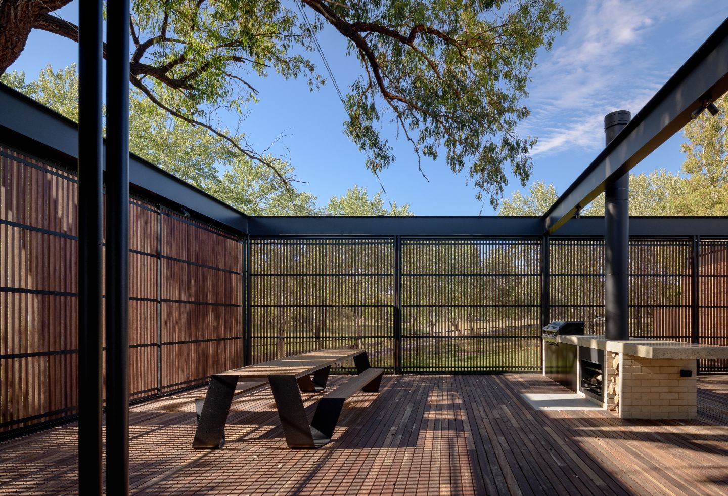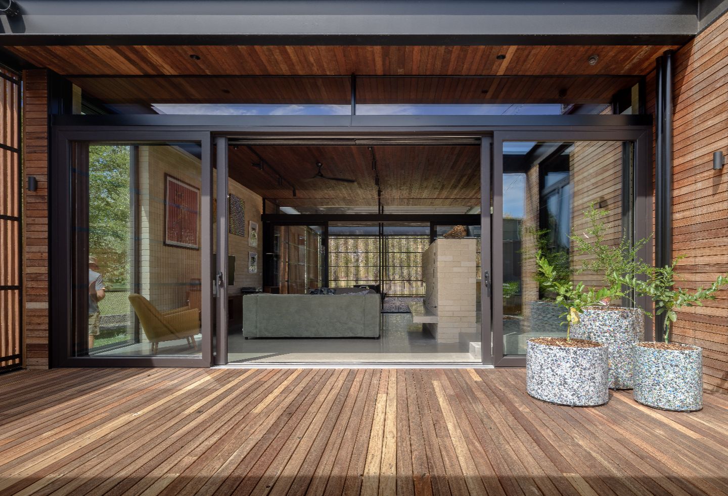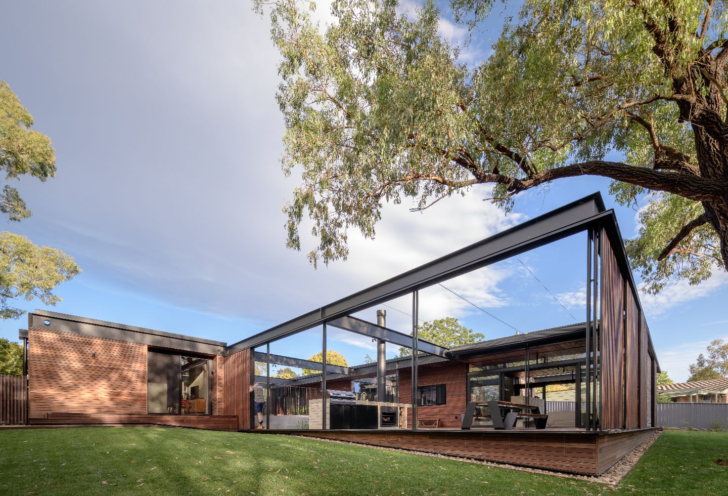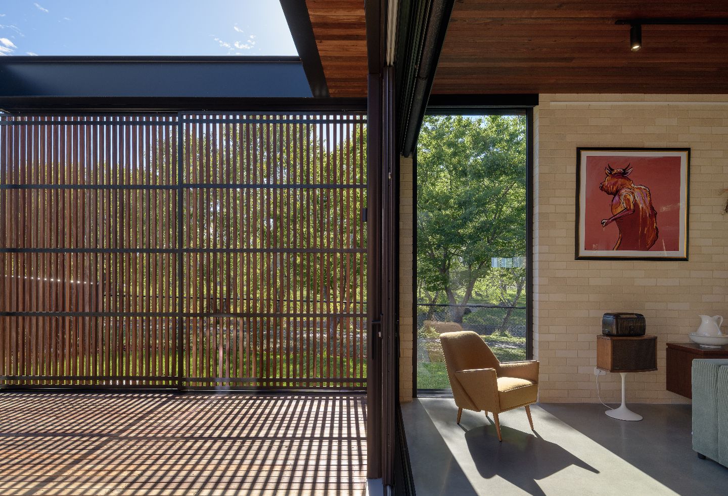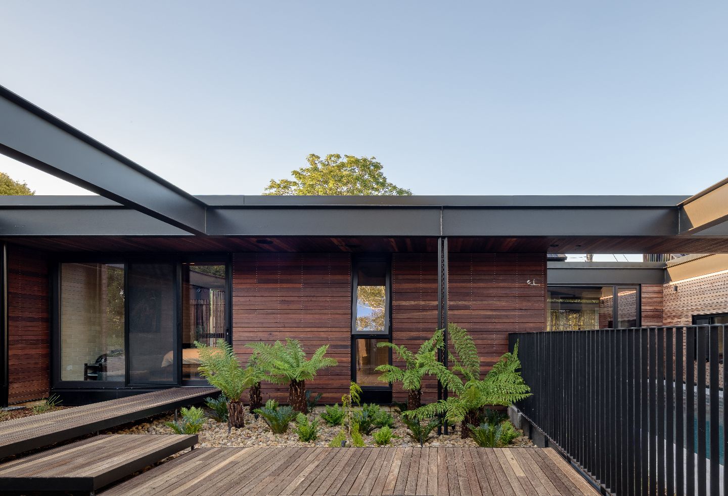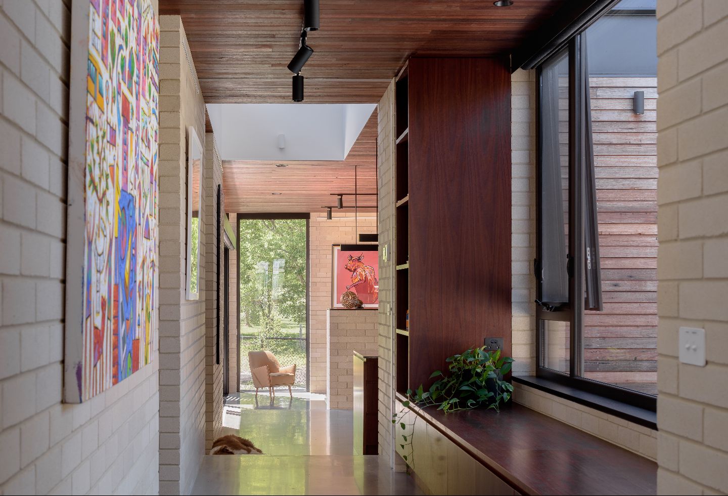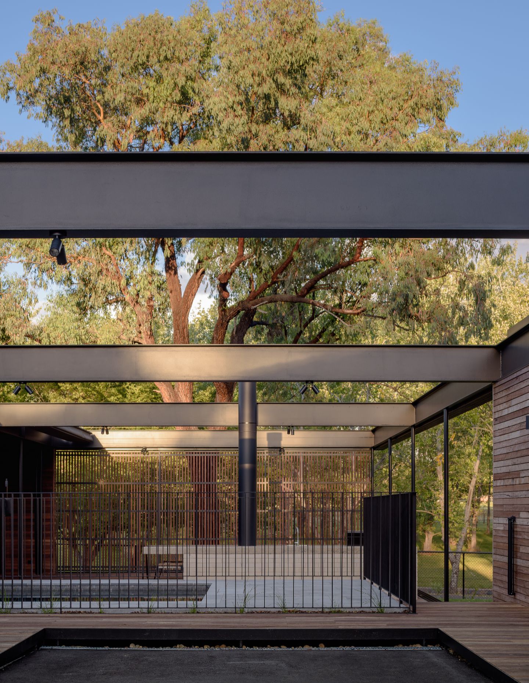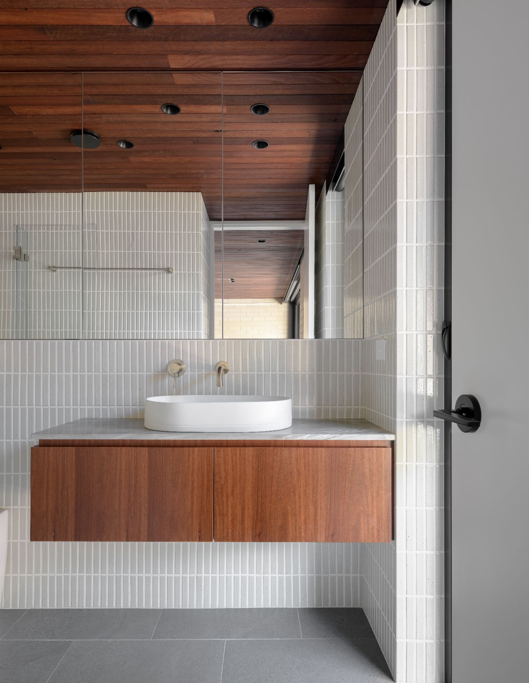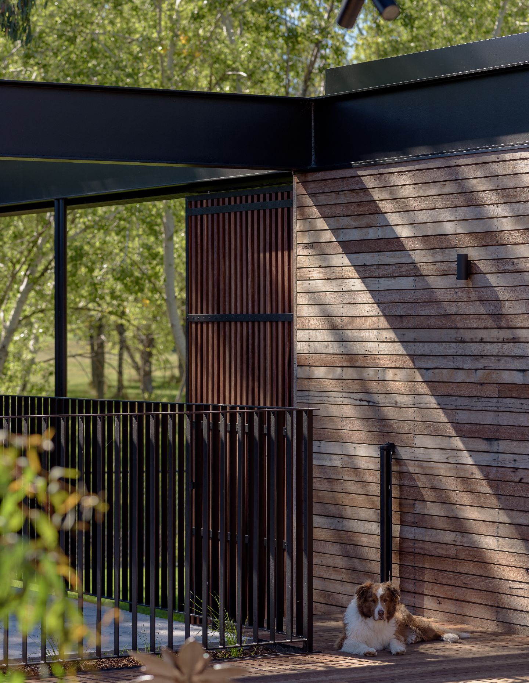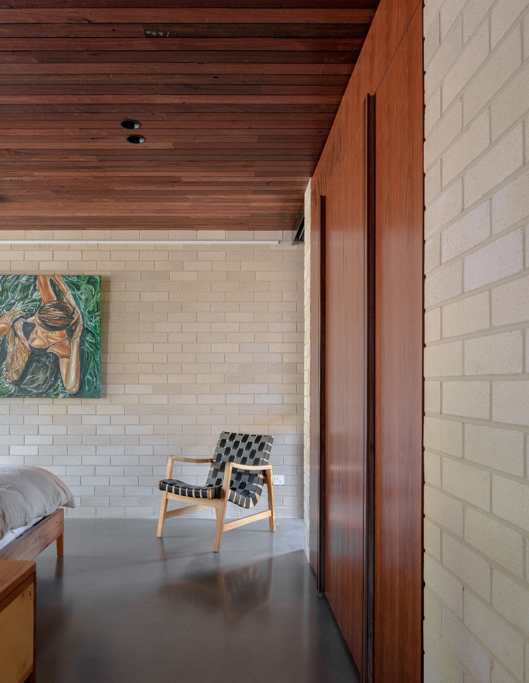A professional couple with two young children, the clients reached out to Canberra-based Ben Walker Architects for a home that would connect with the surrounding parkland, utilising a sustainable methodology while creating space for entertaining friends and extended family. As such, the architect designed Batten House with a centralised terrace that provides a large outdoor “room,” accommodating outdoor cooking and dining, as well as the swimming pool.
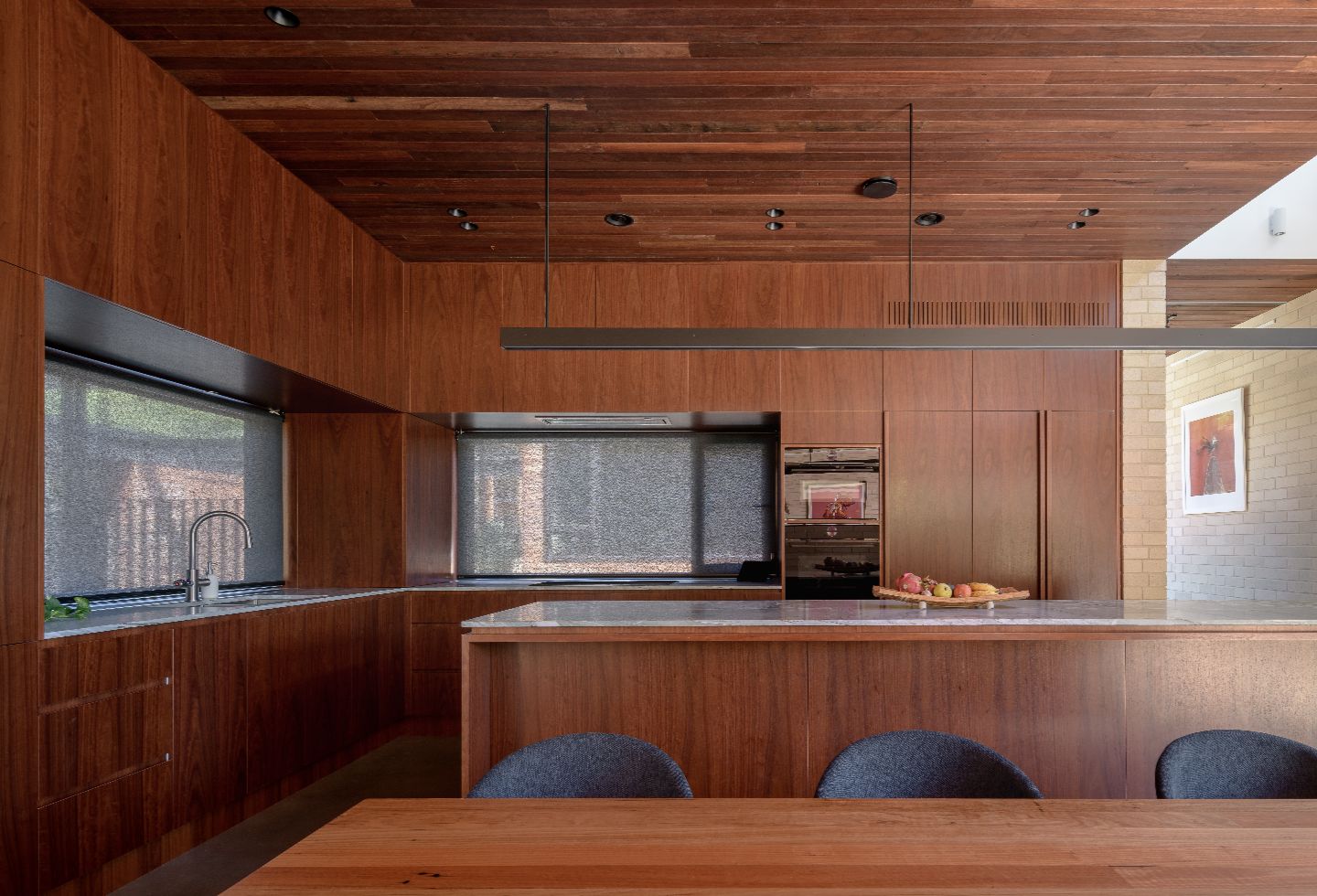
“The spatial quality of the central outdoor terrace is particularly beautiful – the ability to moderate the level of enclosure of that space by moving the sliding screens and operable awning roof provides a greater range of outdoor living qualities than I had anticipated,” shares architect Ben Walker. “The terrace can be very open and engaged with the surrounding parkland or can be fully screened and transitioned to a more modest outdoor room akin to a traditional courtyard beer garden.”
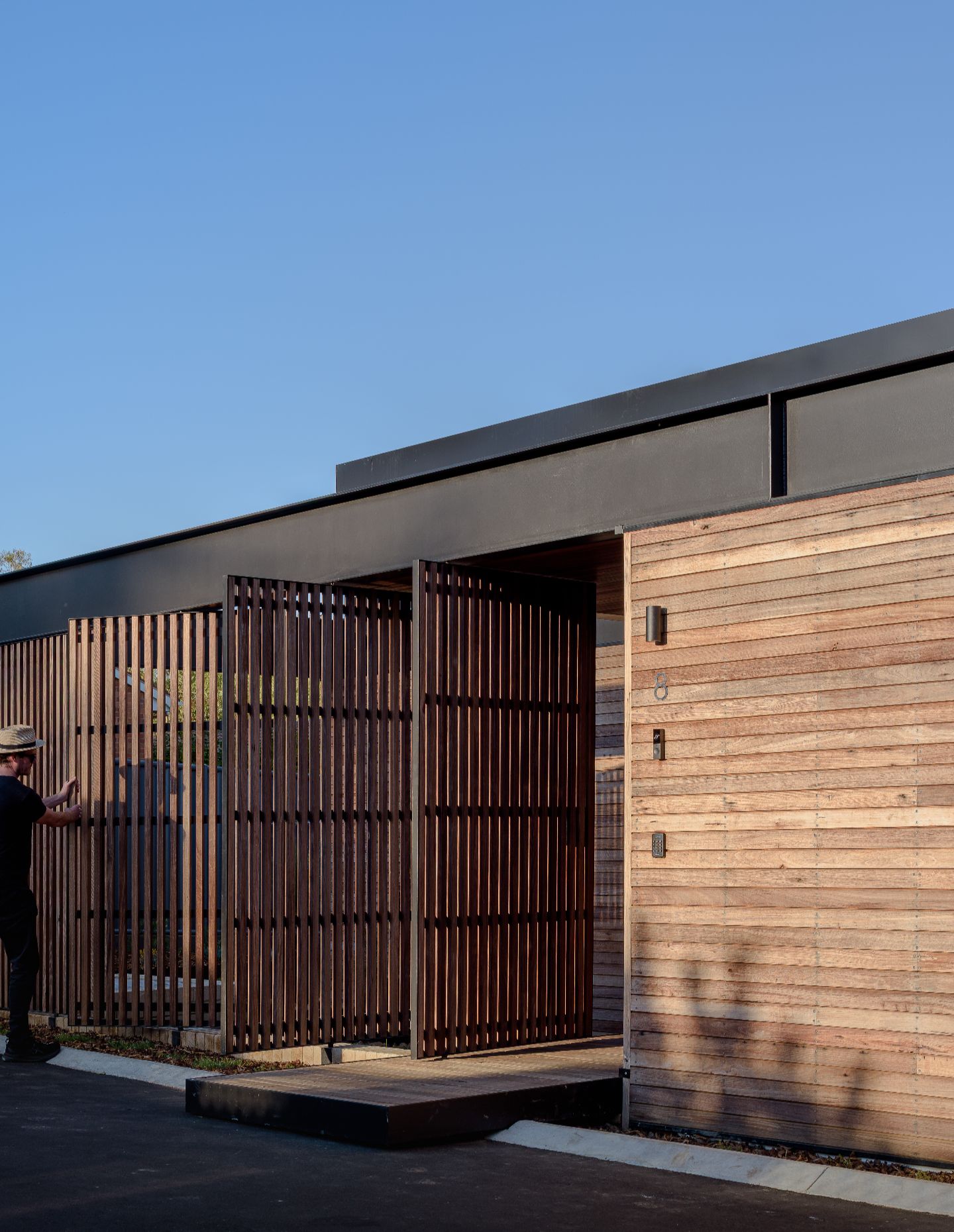
Equally, with the cold winter months juxtaposing the rest of the year when the “weather is comfortable and a joy to experience”, the awning and batten screens ensure the home flexes to suit these changing climatic needs. And as the clients enjoy travelling, the screens can be fully closed and locked, creating a secure “buffer” zone for the house.
Internally, Ben Walker Architects incorporates subtle spatial transitions. Moving from the entry, past the bedroom and service zones, towards the living zones, there is an increasing sense of space, for a final light-filled celebration of the landscape. “This sequence follows the natural topography of the site but is also provided to amplify the transition from busy work life to relaxed home life as the occupants circulate through the house,” continues Walker.
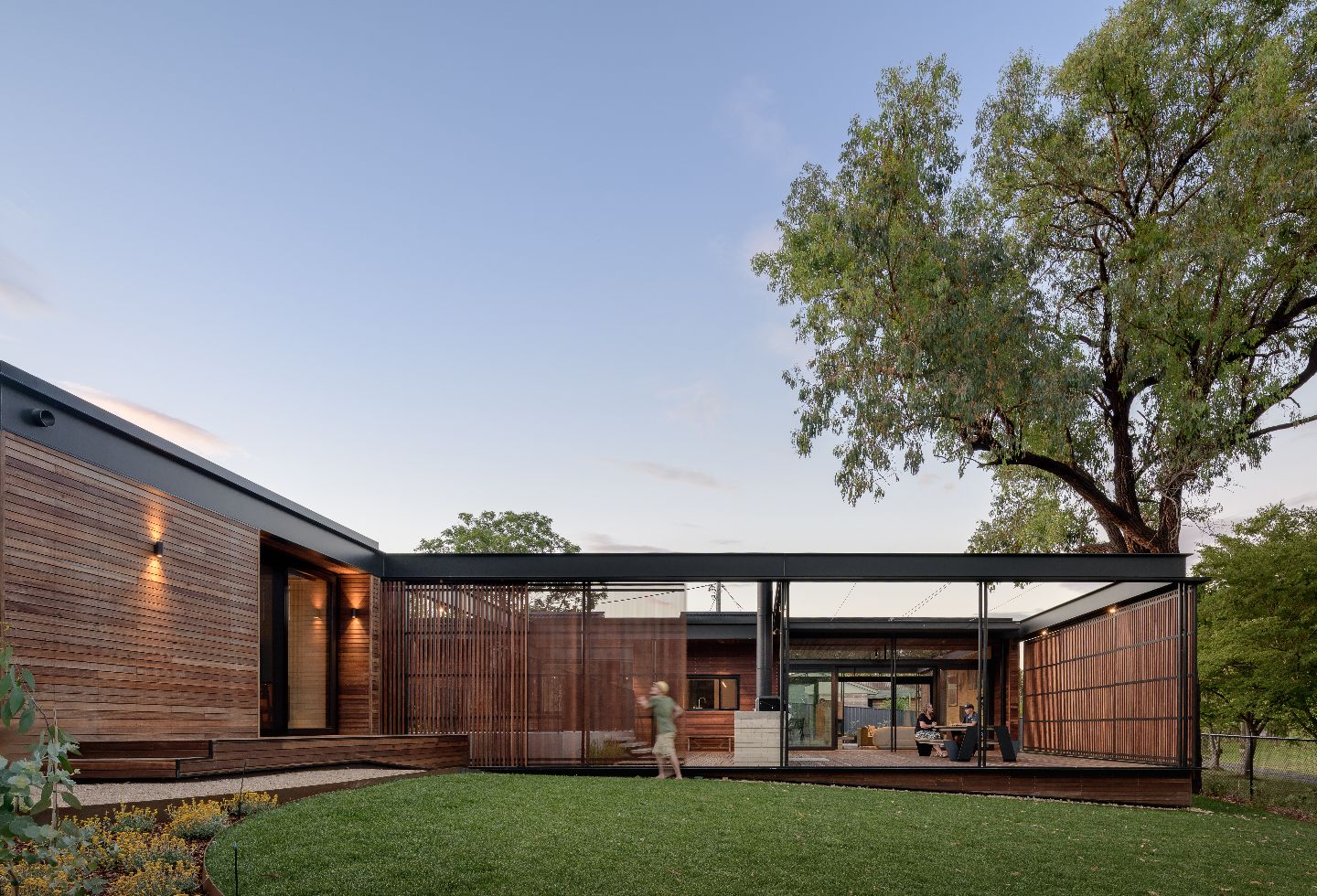
As one of the essential criteria of the brief was a sustainable home, the architect added heavy levels of insulation; a centralised HRV system for condensation management, air balancing, and filtration; and a rainwater collection tank for garden irrigation during the hot, dry Canberra summer. Equally, they continually sought out ways to invite light and passive design without compromising privacy when the batten screens are closed.
Twin sawtooth roof elements capture the northern sun into the central corridor of the house, and a series of modestly sized “solar courts” or incisions offer additional north, northeast, and northwestern glazing, adding small gardens and terraces to increase cross ventilation. Additionally, north-facing windows capture the low-angle winter sun, and large operable sashes continue cross ventilation through summer.
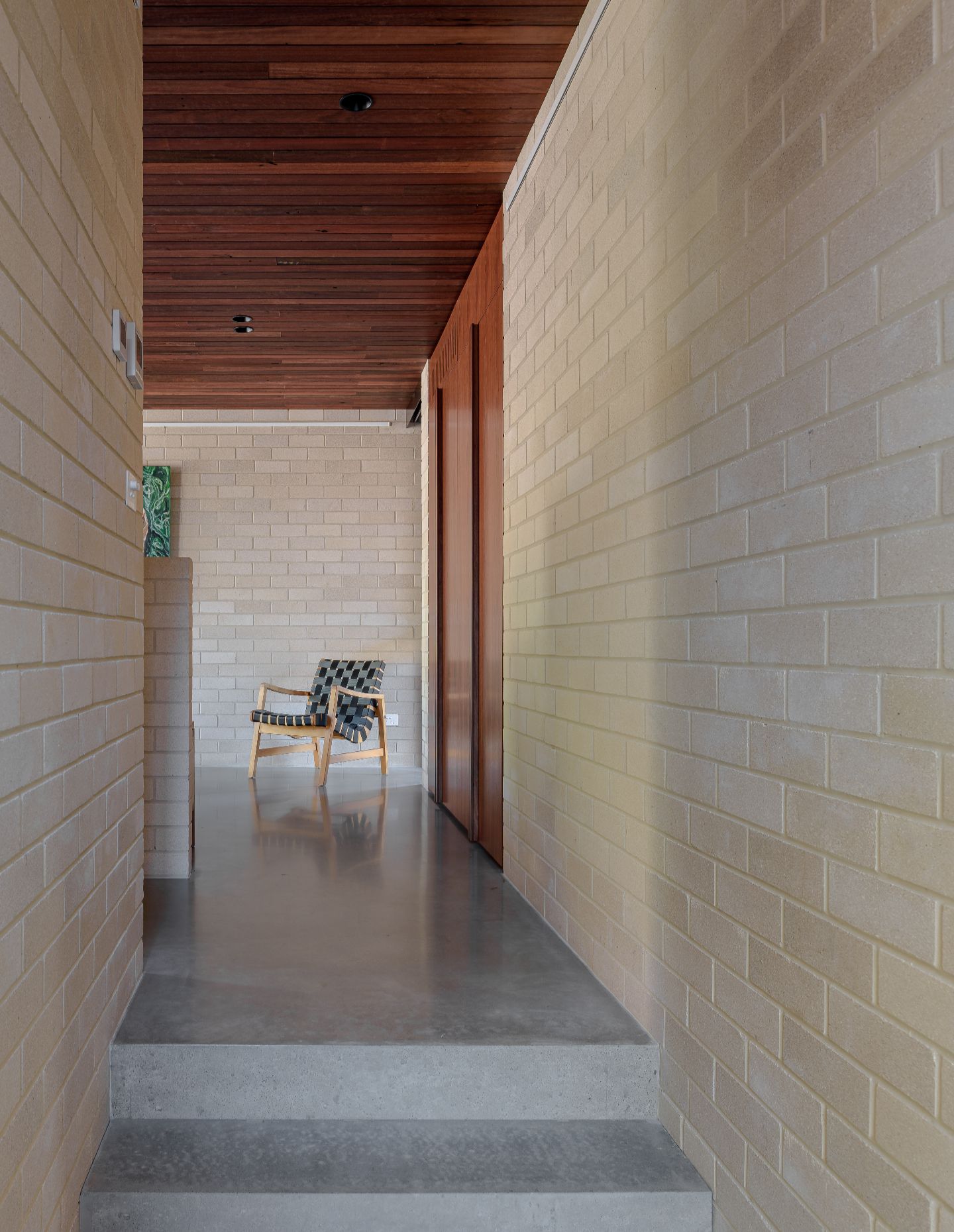
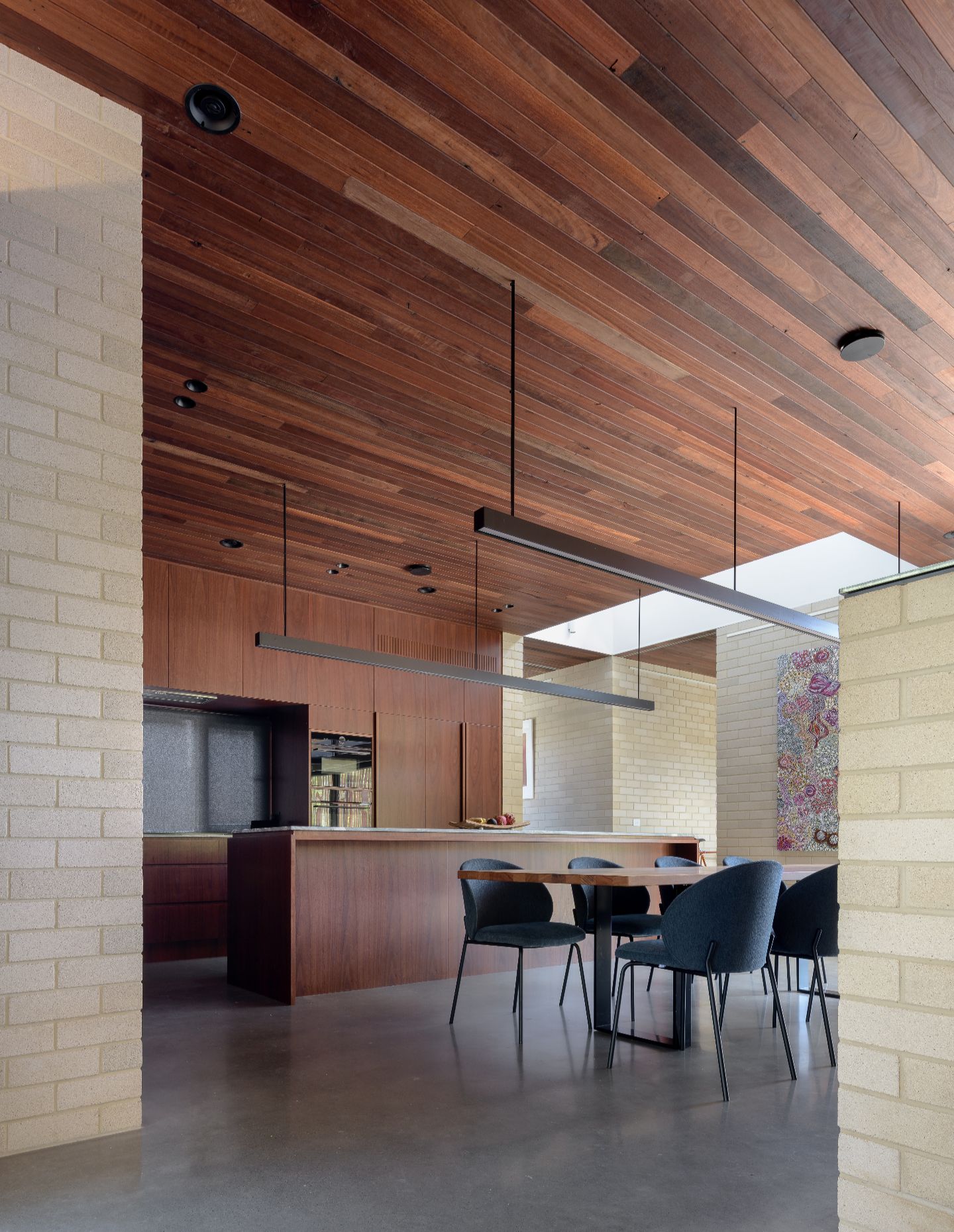
The interior material palette also found inspiration from the solar passive construction. Insulated concrete slab floors and internal off-white brickwork for high levels of internal thermal mass, while offering texture and a neutral backdrop for the client’s artwork and furniture, complementing the natural, warm hues of the recycled Ironbark timber ceilings and Ironbark veneers joinery. “Collectively, the use of the timbers, brick and concrete… reflects the interior qualities of some mid-century and ‘Sydney school’ houses that exist within Canberra that are thought of fondly by the client and architect team,” adds Walker.
Meanwhile, a complex external steel frame supports the house and sliding batten screens, integrated into the walls, roofs, and concrete footing elements. Establishing the parameters for the entire project, Walker shares that the construction toleranceswere “virtually zero”. “The builder and fabrication team needed to work very closely and carefully to ensure that the steel elements arrived on site at perfect lengths,” he adds. “Thankfully, the system went together well!”
With mature trees and established grasslands offering views and the interior’s warming textures, Batten House by Ben Walker Architects recedes within the landscape. A celebration of the parkland outlook and as a light-filled, welcoming enclosure for the family.
