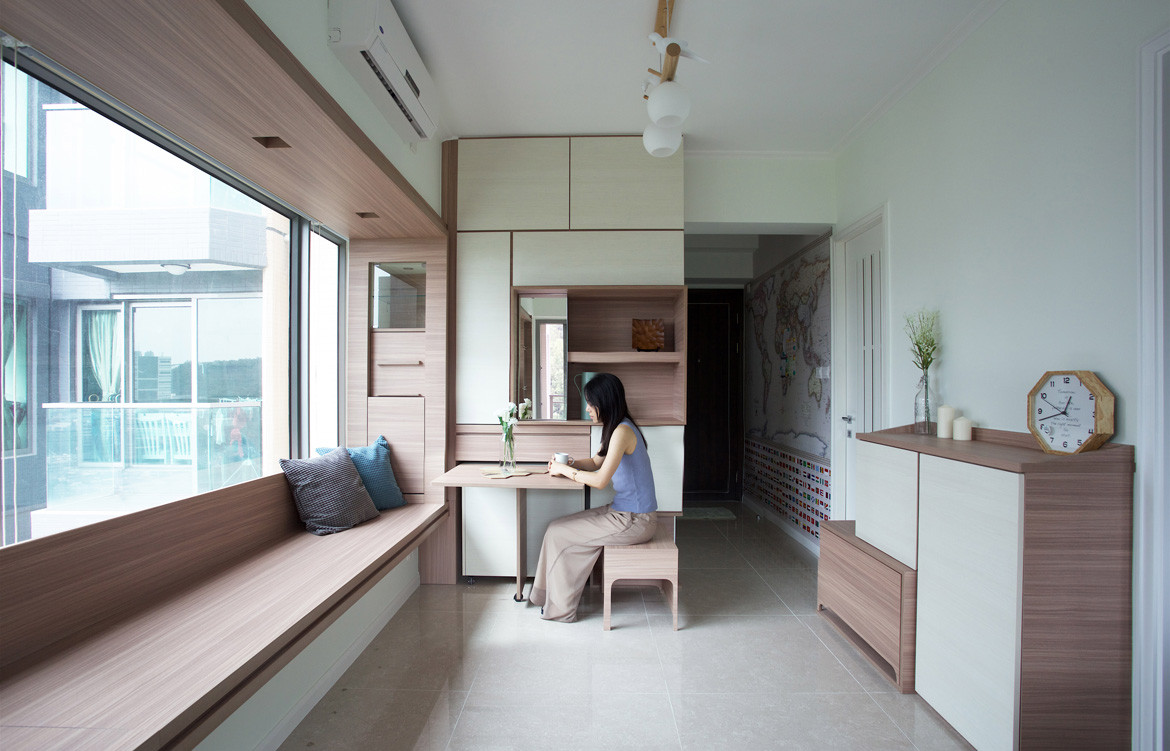Hong Kong apartments are infamously tiny, but such challenging living conditions have an upside – it spurs interior designers (homeowners, too) to innovate and think outside the box for ways to make these spaces more liveable.
Located in Tsung Kwun O, Hong Kong, the aptly named Bay House is a case in point. The designers from Sim-Plex Design Studio have maximised this two-bedroom apartment’s limited space of 503sqft by wrapping the existing bay window with adjustable wooden cabinetry and furniture.
“In Hong Kong, local real estate moguls often chose to enlarge the bay window as much as possible as they were exempted from gross floor area [calculations]. This apartment is one of the products of that period,” says Patrick Lam, founder and creative director of Sim-Plex Design Studio.
“However, this unique phenomenon has been on the decline since 2012 with the update to the area exemption regulation,” he adds. “The supreme large bay window has become a monument in Hong Kong, [and so we asked], was there anything our studio could do for it? ”
In the living room , the TV, long bench, book shelf, display glass cabinet, and lighting have all been integrated into the bay window; and next to it, a full height cabinet and shoes cabinet hides an adjustable dining table, a sliding bar table and two movable benches. Multiple living scenarios are thus created among this transformable furniture.
According to Patrick, the clients, a young couple, wanted to bring the surrounding scenery into the home, and asked for a flexible spatial arrangement that would fully utilise the bay window without obstructing the view. Says Patrick: “The featured bay window thus becomes the spine of the apartment, reinterpreted as a multi-functional picture frame that connects the scenery with the interior harmoniously.
This same approach is reflected in the guest room, where the bay window is transformed into a wooden resting platform and frames the mountainside scenery outside.
Sim-Plex Design Studio
sim-plex-design.com
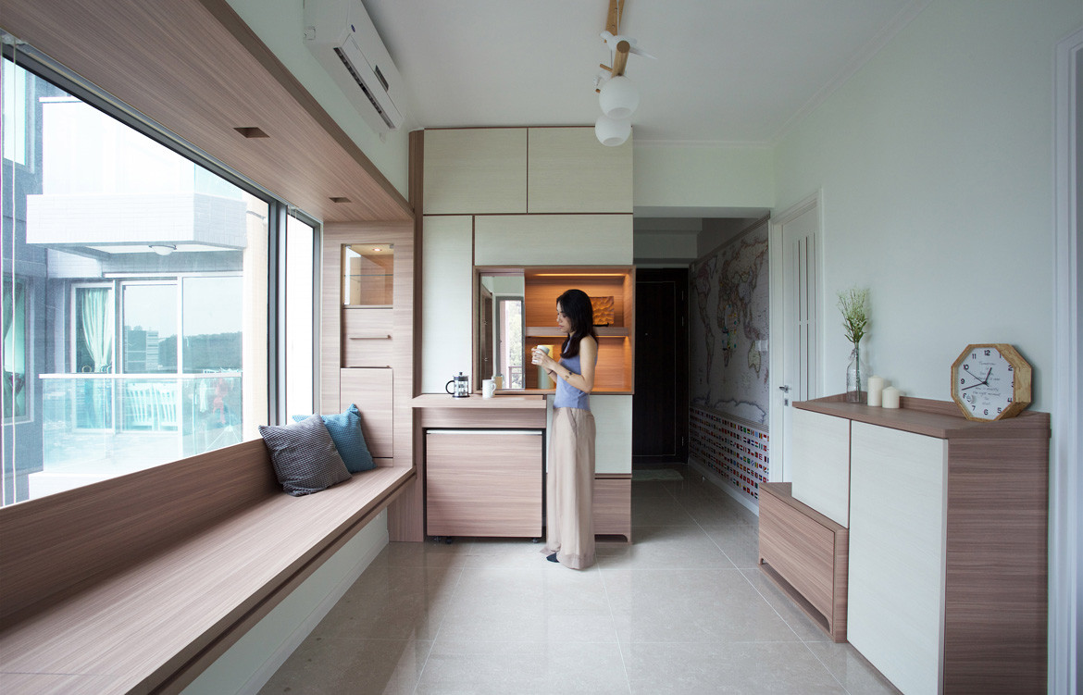
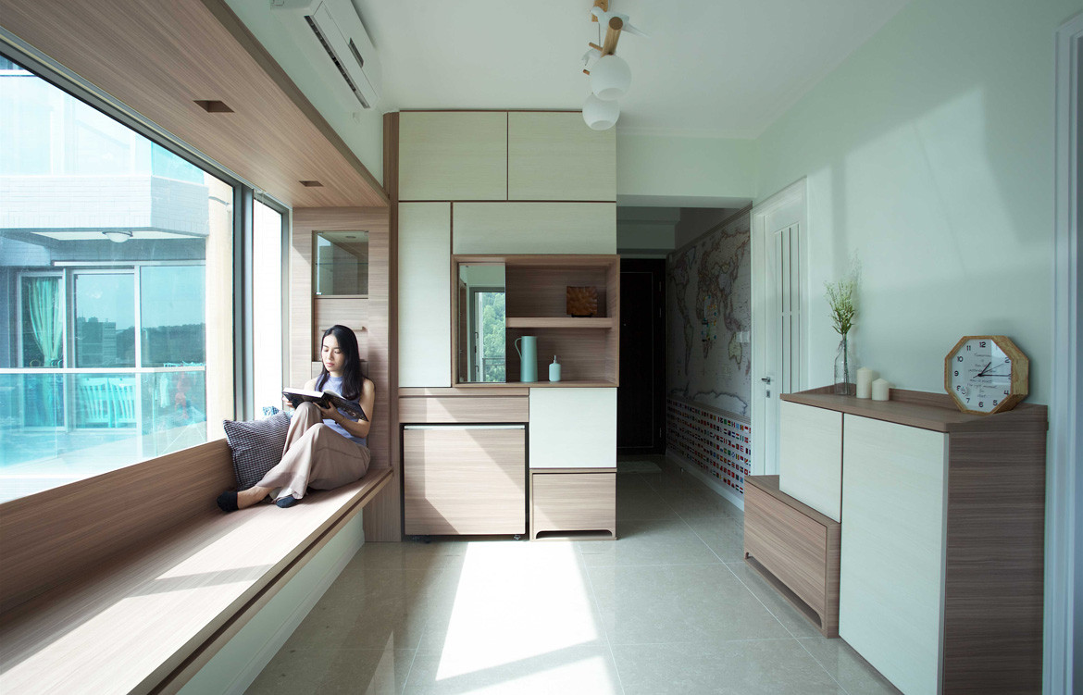
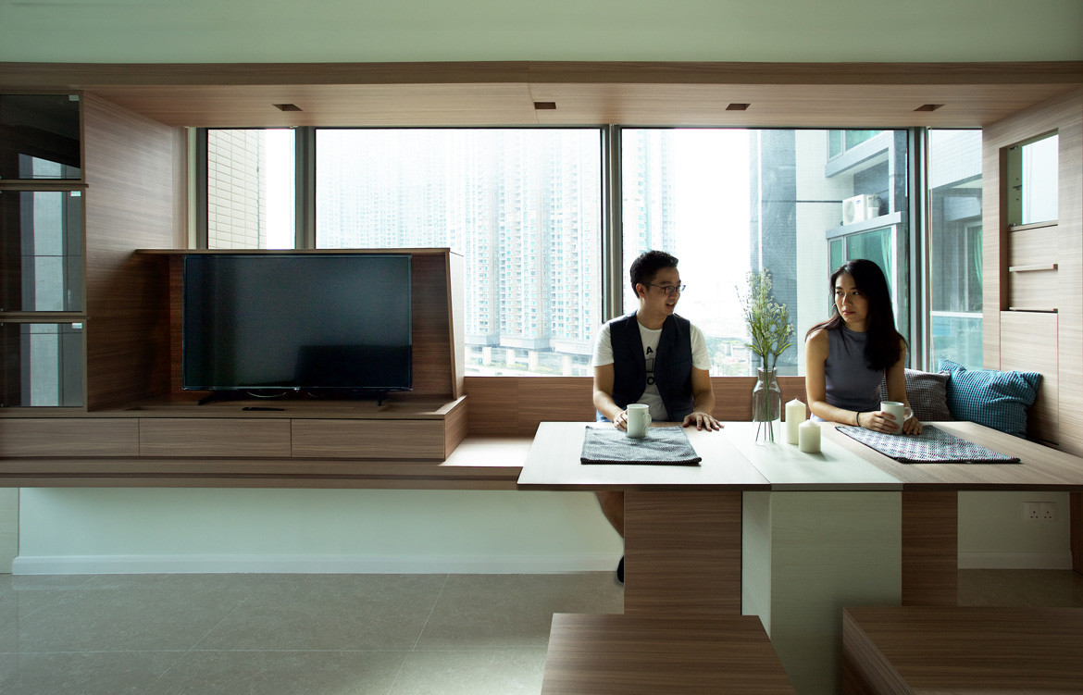
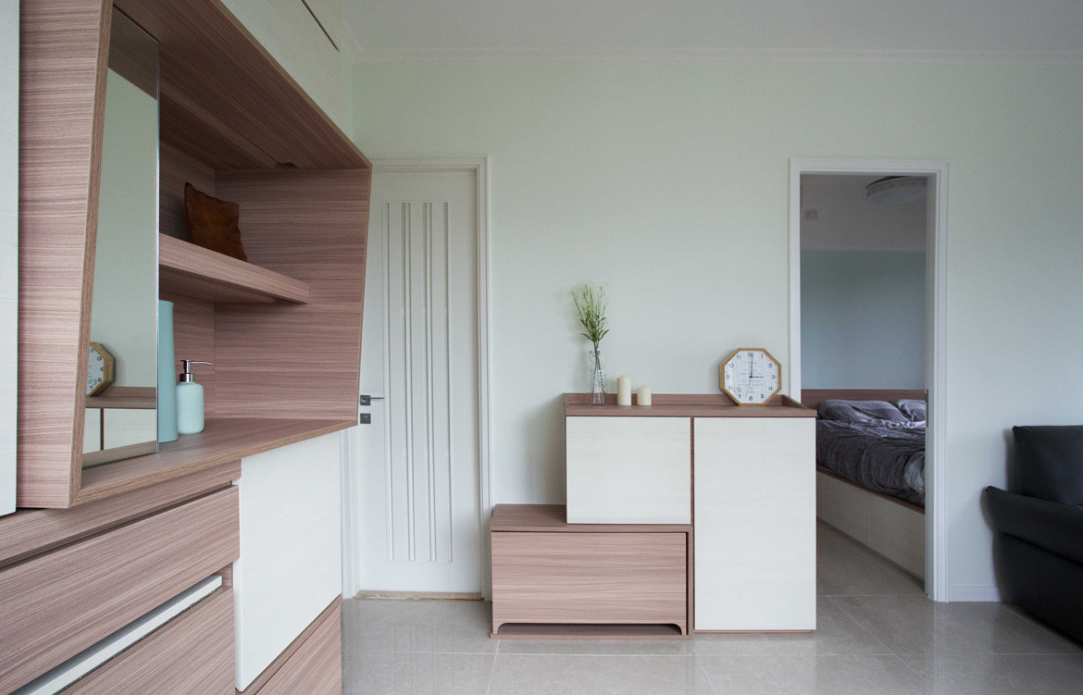
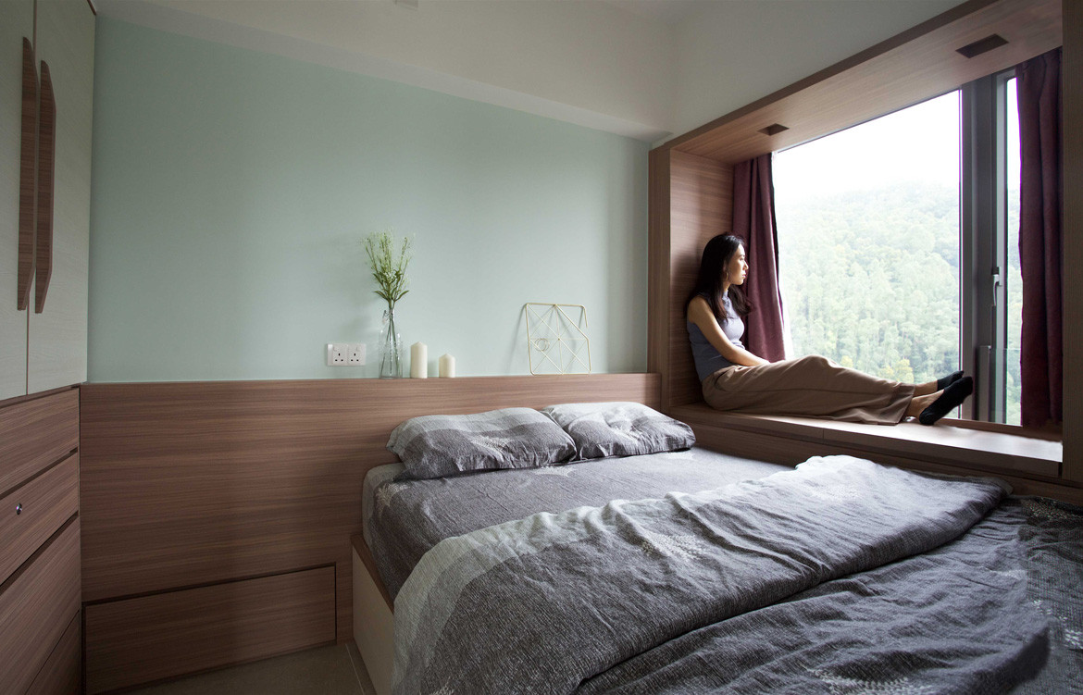
We think you might also like Sensible Density And Small Scale Residential Buildings

