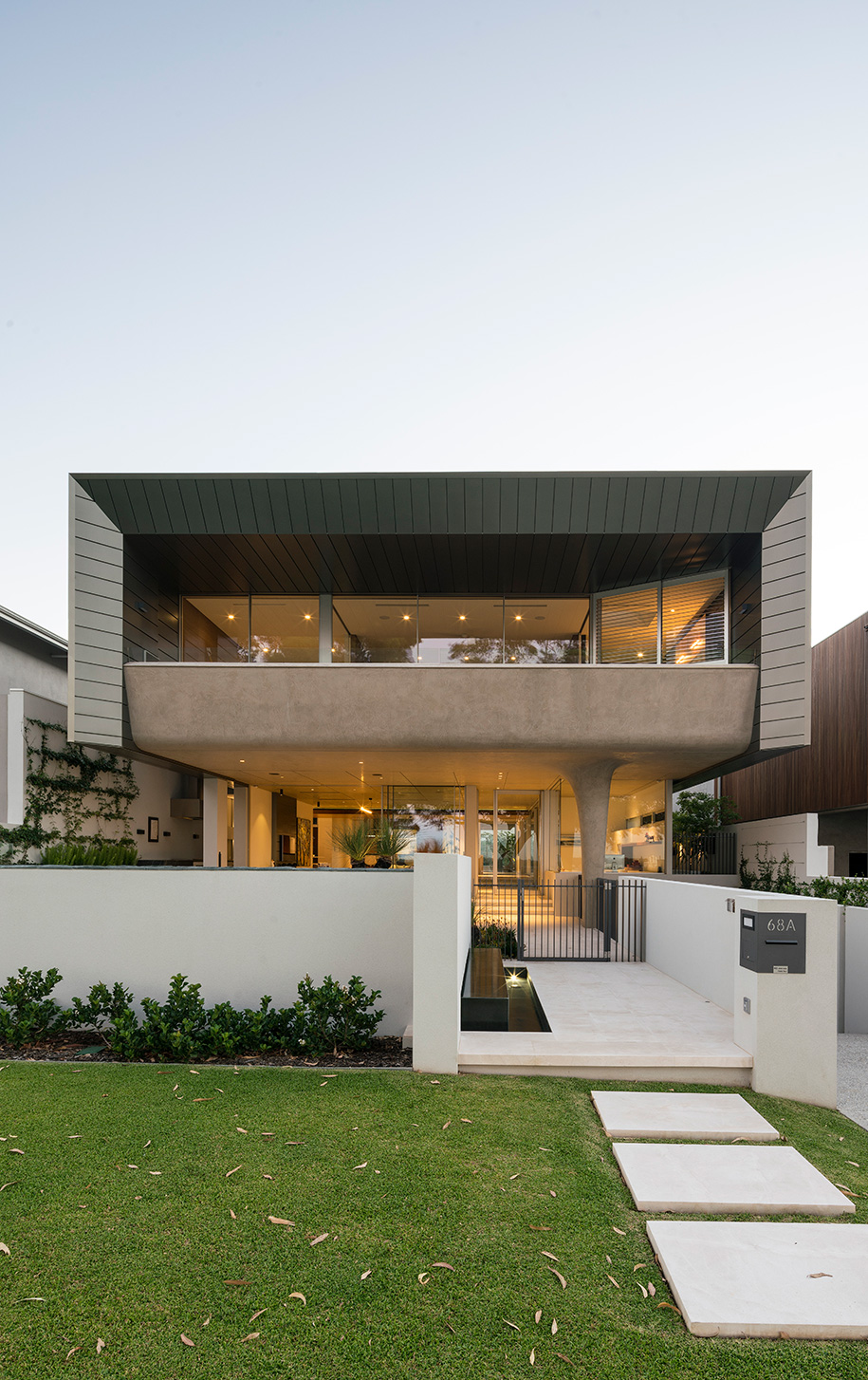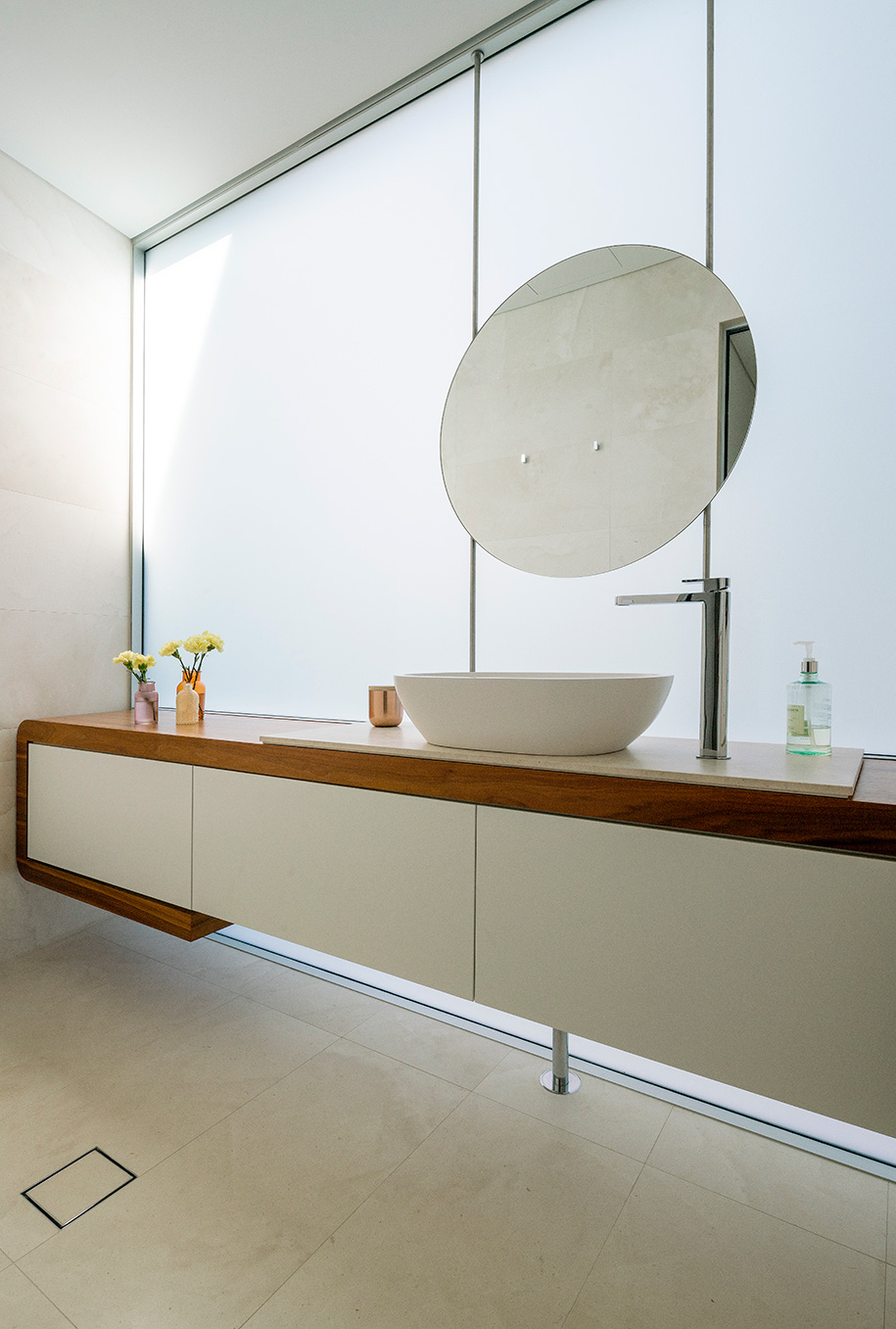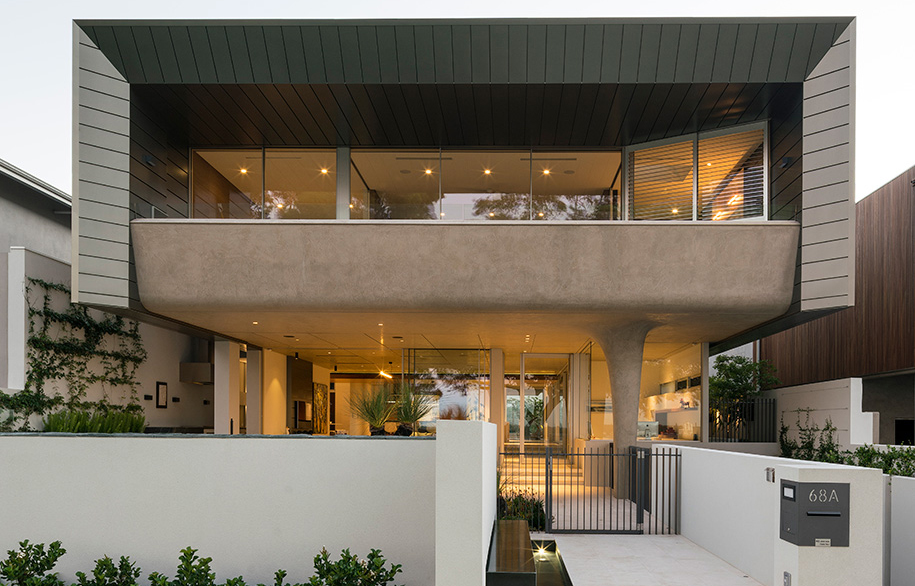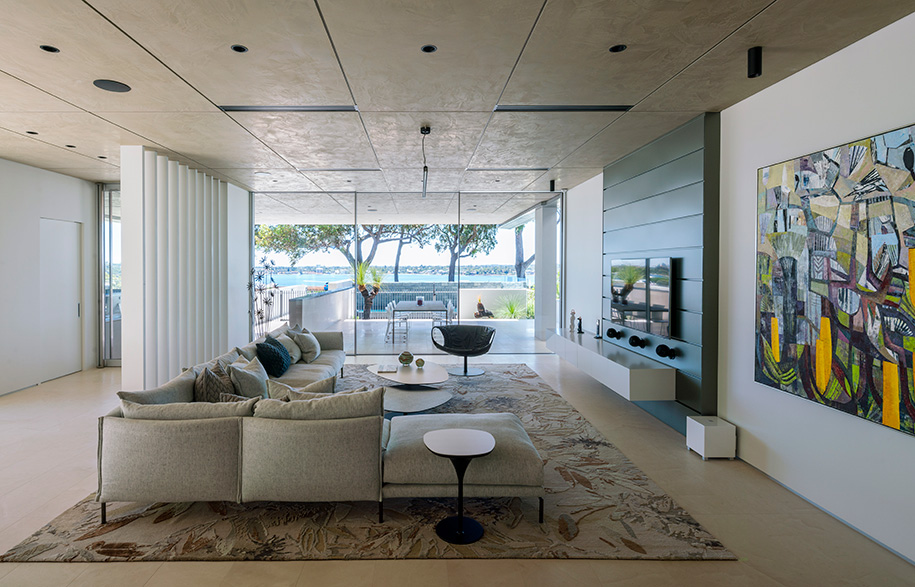In Perth’s Mosman Park, the Bay View House is striking in the distance, with its suspended second floor extending out and over the open plan ground floor. Supported primarily by a sculptural column, the lack of immediate walls, and the glass panelling create a welcoming entrance point to a house that is sheltered by a dominant cube above.
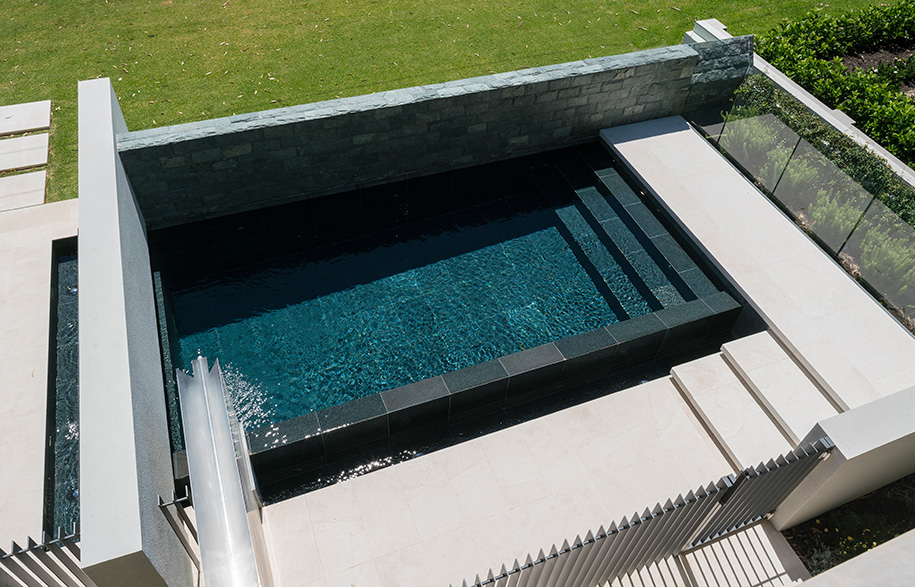
Craig Steere Architects worked with the client to a brief that was explicit in its desire to create a home that balanced the careful line of intertwining the exterior with the interior. The architects note that, “One of the more challenging aspects of the design process was to create opportunities for all priority spaces to access vistas through to the river and park. This was achieved via an interplay of varying floor levels together with staggered and angled wall planes.”
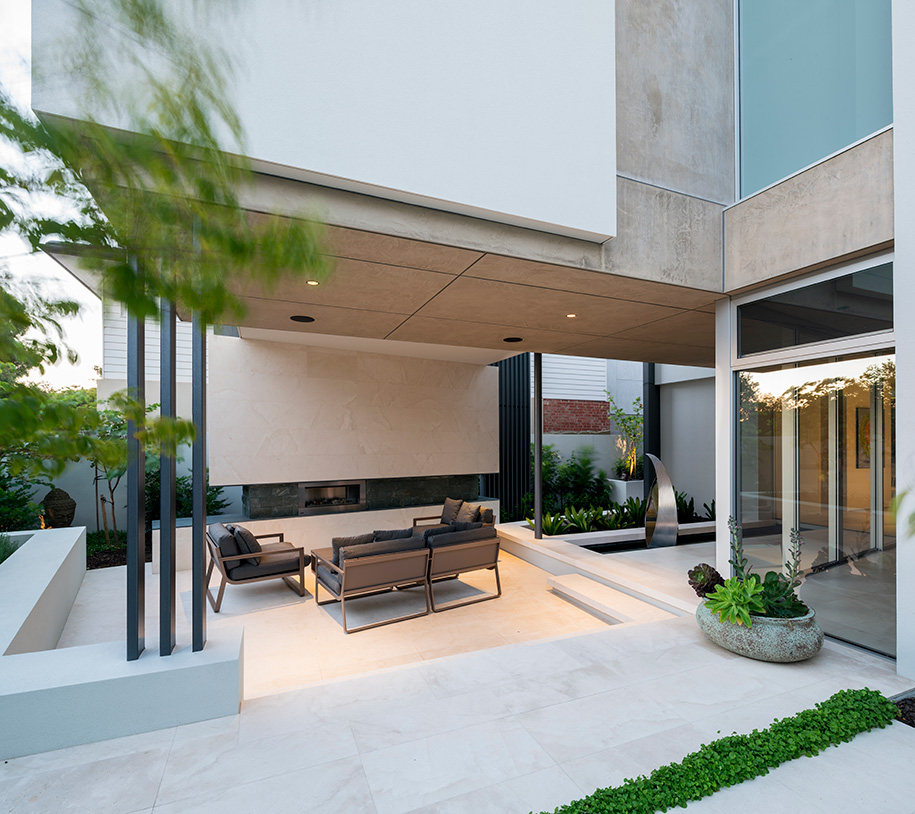
The ground level of Bay View House is the principal communal space, with open plan living, dining and kitchen areas, as well as external gardens and courtyards, and a pool. The second story with its distinctive cube shape is more intimate, housing bedrooms with strategically framed apertures to invite quality sun and air into the home.
Steere enthuses that, “our favourite part of the design is how the house responds to the site throughout the day. The clients were very keen to blend the distinctions between the inside and outside, and this manifested in the provision of courtyards that extend the amenity of the interior spaces.”
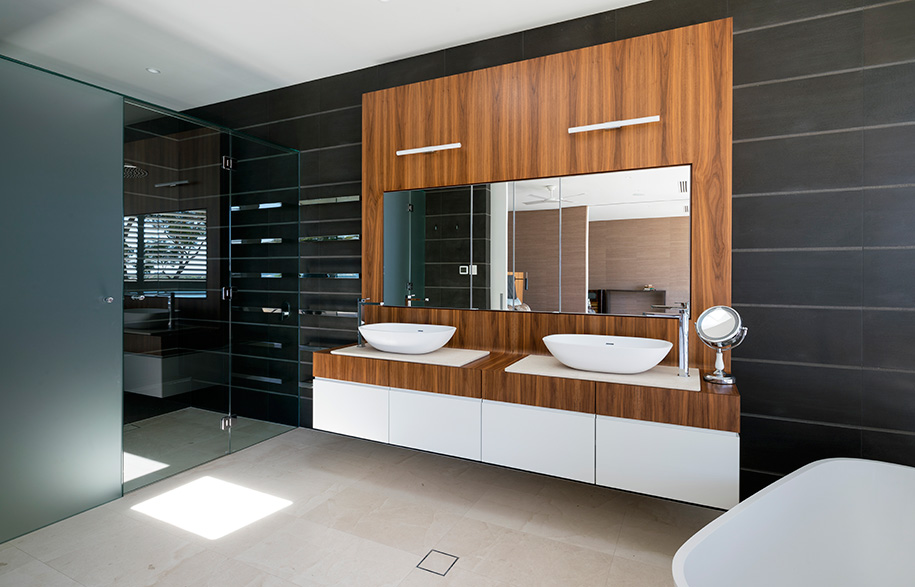
Inside the home is a clever combination of different finishes and textures, from raw cement to warm timber and cool marble. A liberal use of glass ensures that the outside view is still accessible from even the deepest recesses of the home, and classic neutral tones were utilised to impart a sense of luxury.
“‘Luxury living’ to us is defined by a state of great comfort and joy whenever our clients use their home. We strive to achieve a pleasurable experience for our clients in the execution of architectural detailing throughout the home,“ continues Steere.
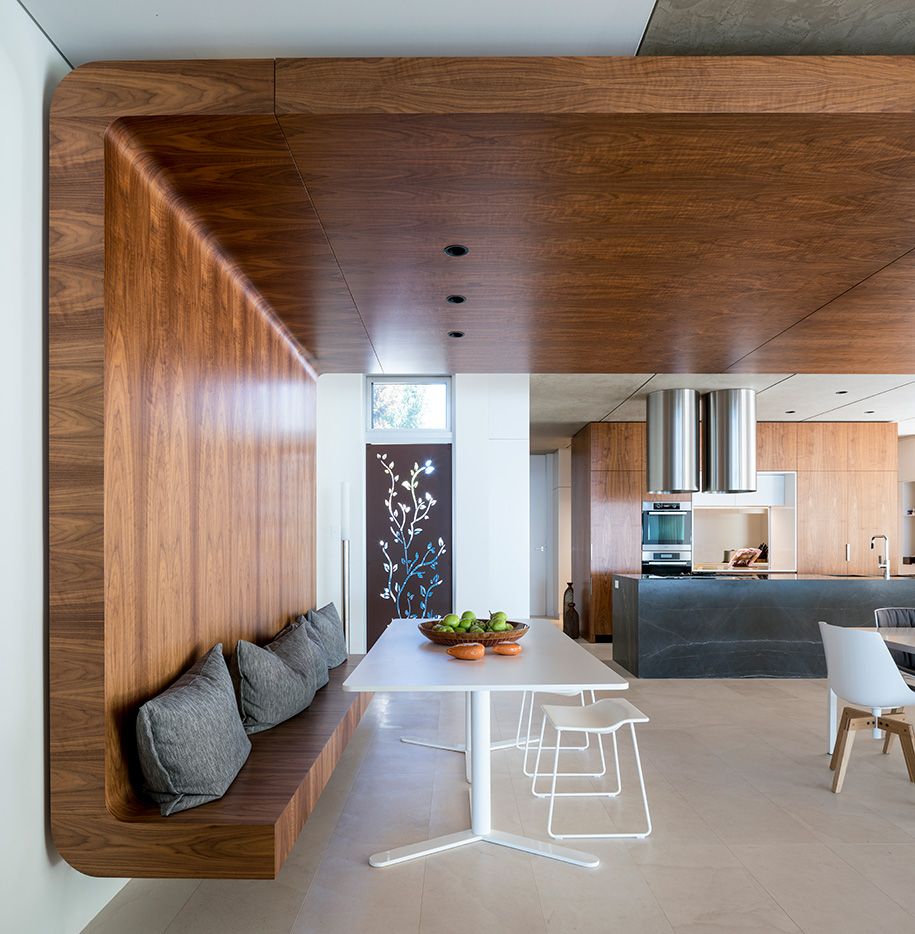
This idea of luxury was extended to the multiple bathrooms within the home, utilising the elegant and contemporary Falper Scoop basins and Fantini Mare tapware for the vanity, and the indulgent Apaiser Sublime, and Kaldewei Pura baths for the ultimate bathroom experience. The steel detailing of various Cosmic Extreme accessories add to the spacious ambience, contrasting with cream tiles and rich timber. For Steere, “we see the bathroom as a space of ritual retreat, so quality of light and material selections support this design intent in a timeless and elegant manner.”
Working in tandem with Rogerseller, part of Steere’s design process involves attending showrooms with the client themselves, providing advice on design, and finish, as well as allowing the client to experience first hand the tactility and function of fixtures used.
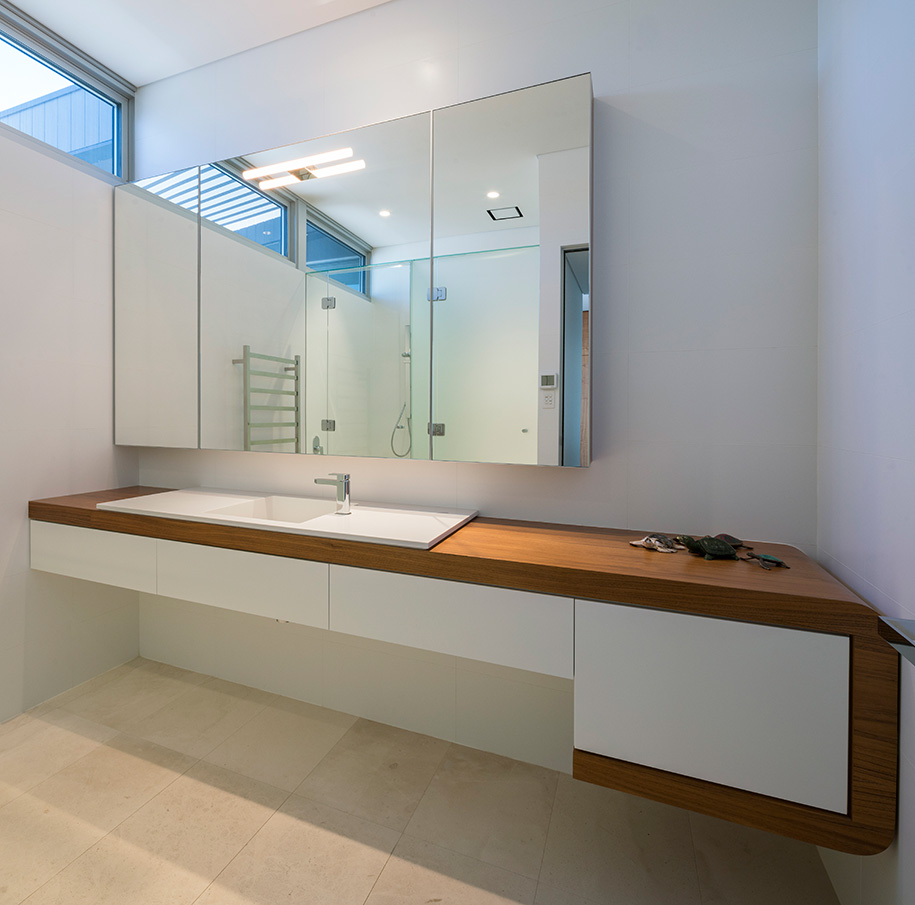
This strong emphasis on quality workmanship – both in the architecture and the products within – was paramount to the brief, coupled with a consciousness for environmental sustainability. Making use of the house’s predilection for natural sunlight and ventilation, Craig Steere Architects incorporated passive solar design principles, hydronic floor heating, and double-glazing, to ensure a minimal need for artificial lighting and mechanical climate control.
The considerate approach to the environmental aspects of the Bay View House adds to the feeling of luxury – throughout the indoor and outdoor spaces in the home, to the finishes, furniture and products, and the overall living experience.
Craig Steere Architects
craigsteerearchitects.com.au
