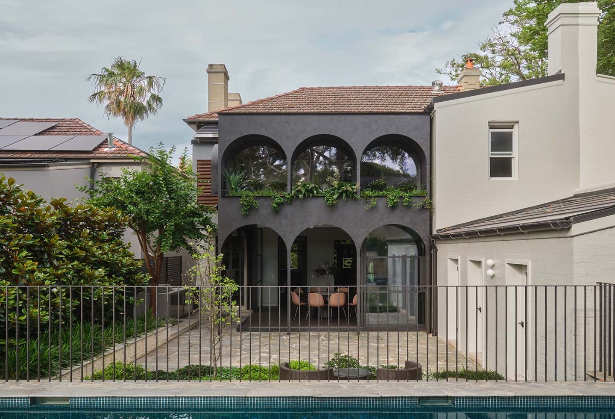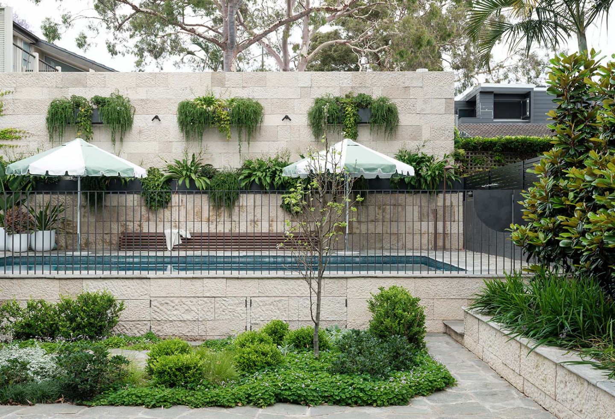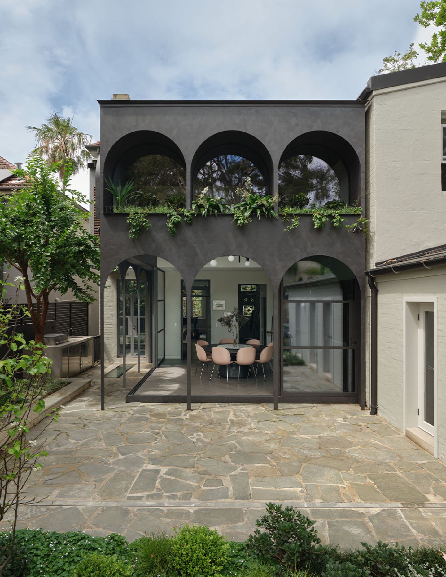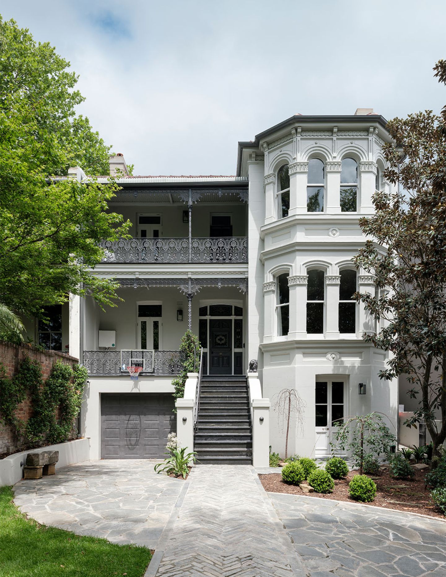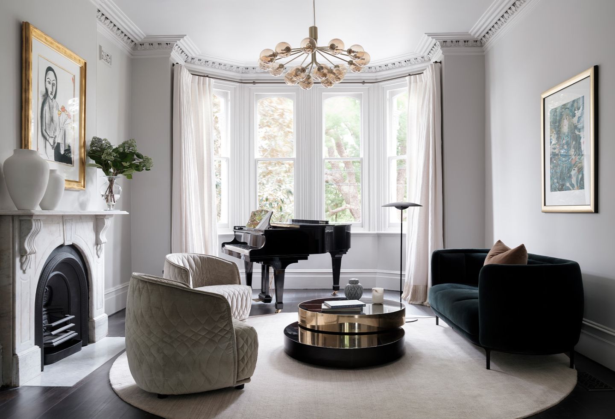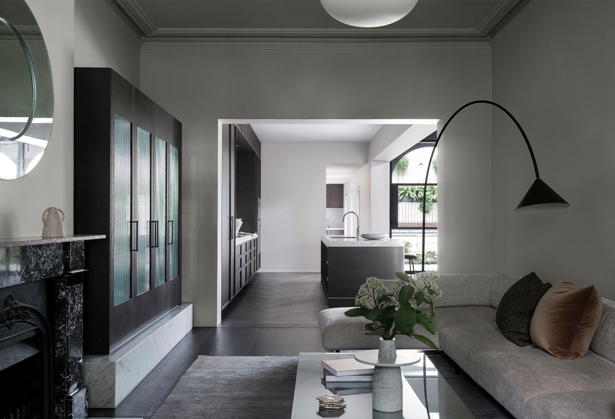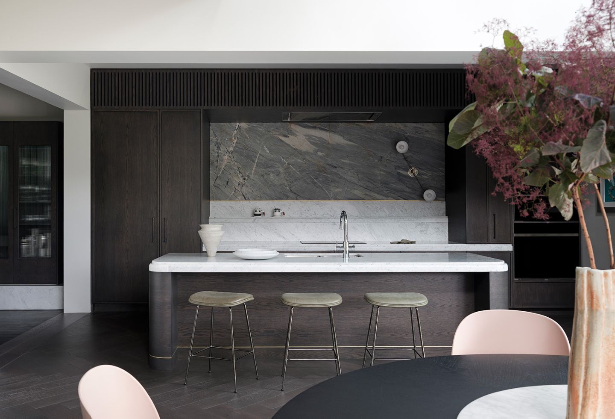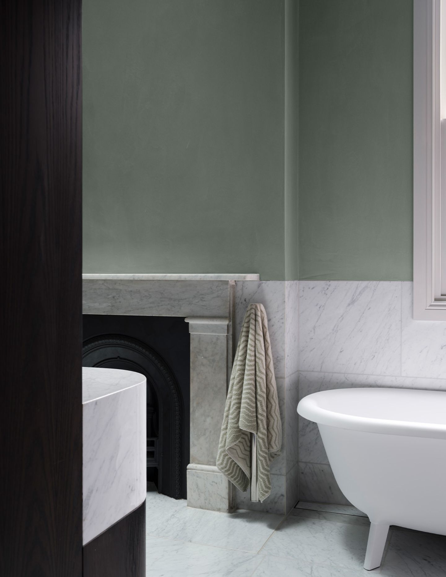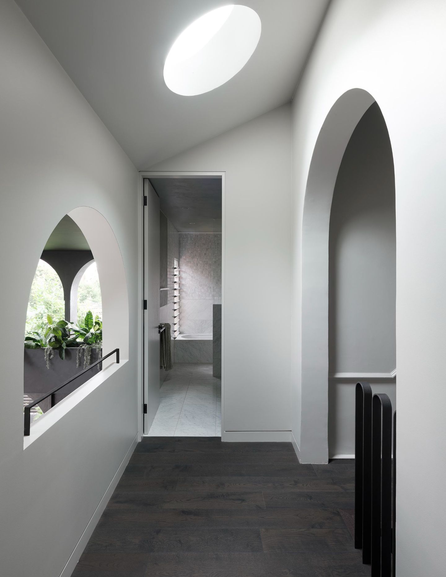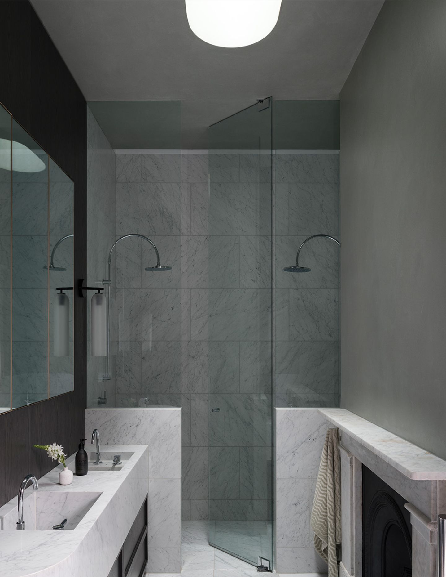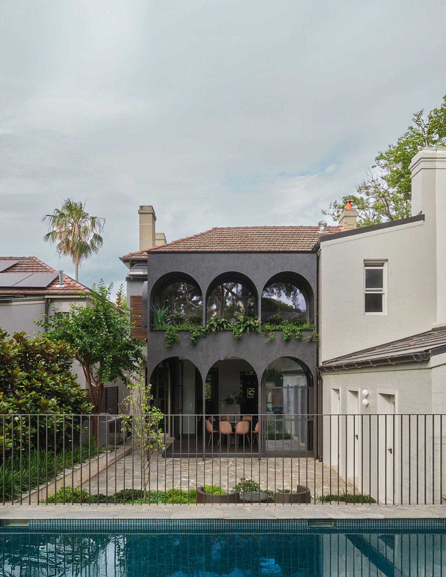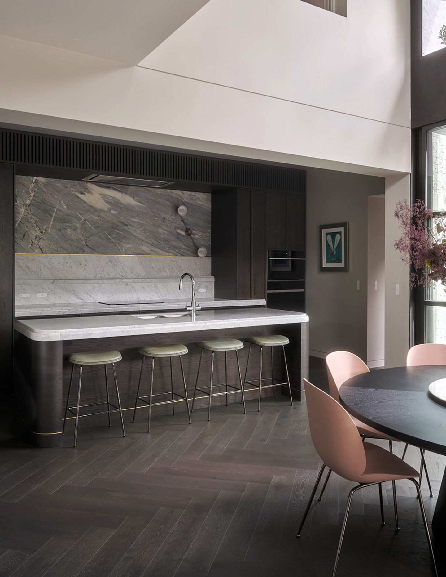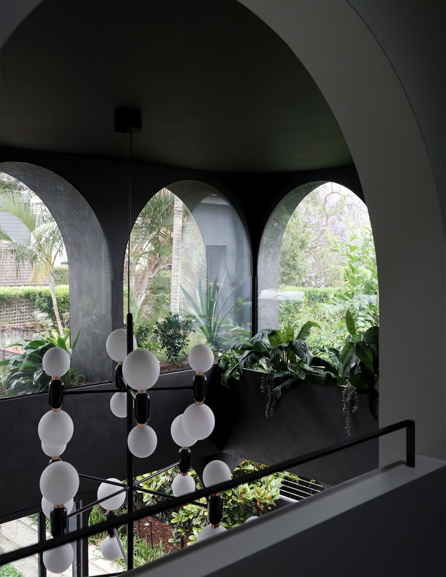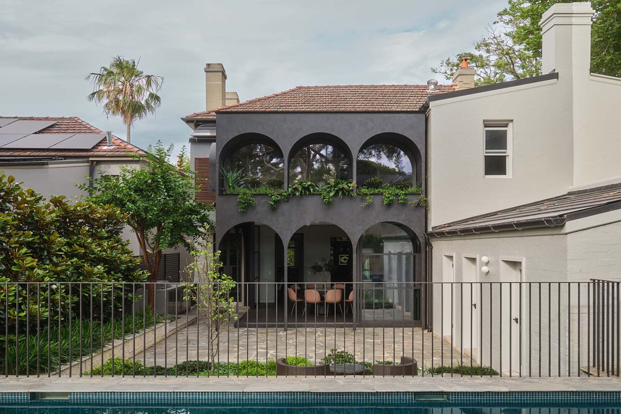For Benn + Penna director Andrew Benn, the studio’s most recent project holds particular resonance, as it’s located on the street in Sydney’s Birchgrove where he grew up. Being familiar with the neighbourhood and its surrounds equipped him with much needed insight when it came to renovating his clients’ heritage-listed home, a large four-bedroom Victorian-Italianate abode originally designed by architect Edward Buchanan (who also designed the Balmain Town Hall and was mayor of that suburb in 1889).
Over the years, the home had grown tired and a number of ill-fitting additions, including a conservatory built in the 1980s, were now virtually dilapidated. Benn + Penna’s revamp would not only include renovation and restoration, but the removal of these add-ons to make way for a new, contemporary addition that would give the clients the more casual, connected living spaces better suited to modern family life that they so desired. Benn and his team had their work cut out for them, and their resulting scheme is all the more impressive for its sympathetic pairing of old and new.
Its key feature is a large double-height atrium that opens up the rear of the house to the outside. “The driving design concept fuses house and garden through an atrium that improves connectivity and the flow of natural light and air, while respectfully integrating new elements inspired by the original home,” explains Benn. “One of the biggest challenges was managing this seamless integration with the heritage fabric and ensuring the new work avoided imitation yet still felt cohesive.”
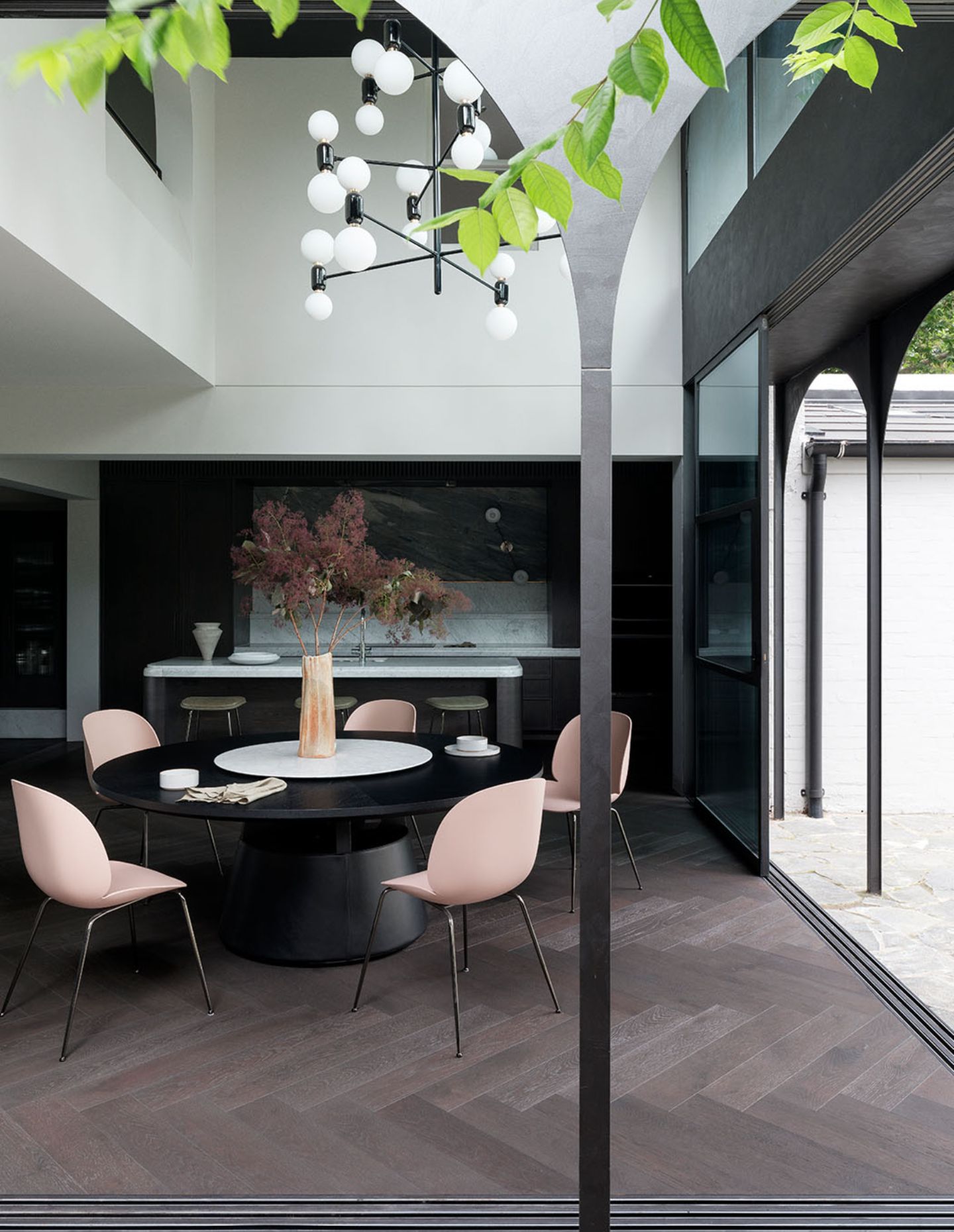
The atrium itself is nothing short of stunning. Constructed from delicate steel columns and two tiers of arches that echo the home’s original cast iron lacework, its hand-painted finish creates a lush patina that adds to the elegantly ornamental quality of the overall structure. And while double-glazed doors extend the living spaces outwards, a hanging garden completes its sumptuous appearance. The addition is architecturally bold, holding its own stylistically, while paying respectful homage to the existing house in a thoughtfully nuanced way. Benn and his team also ensured that function match form and so with its thermal chimney effect, the new atrium is efficient too.
Related: Not a Motel by Pleysier Perkins
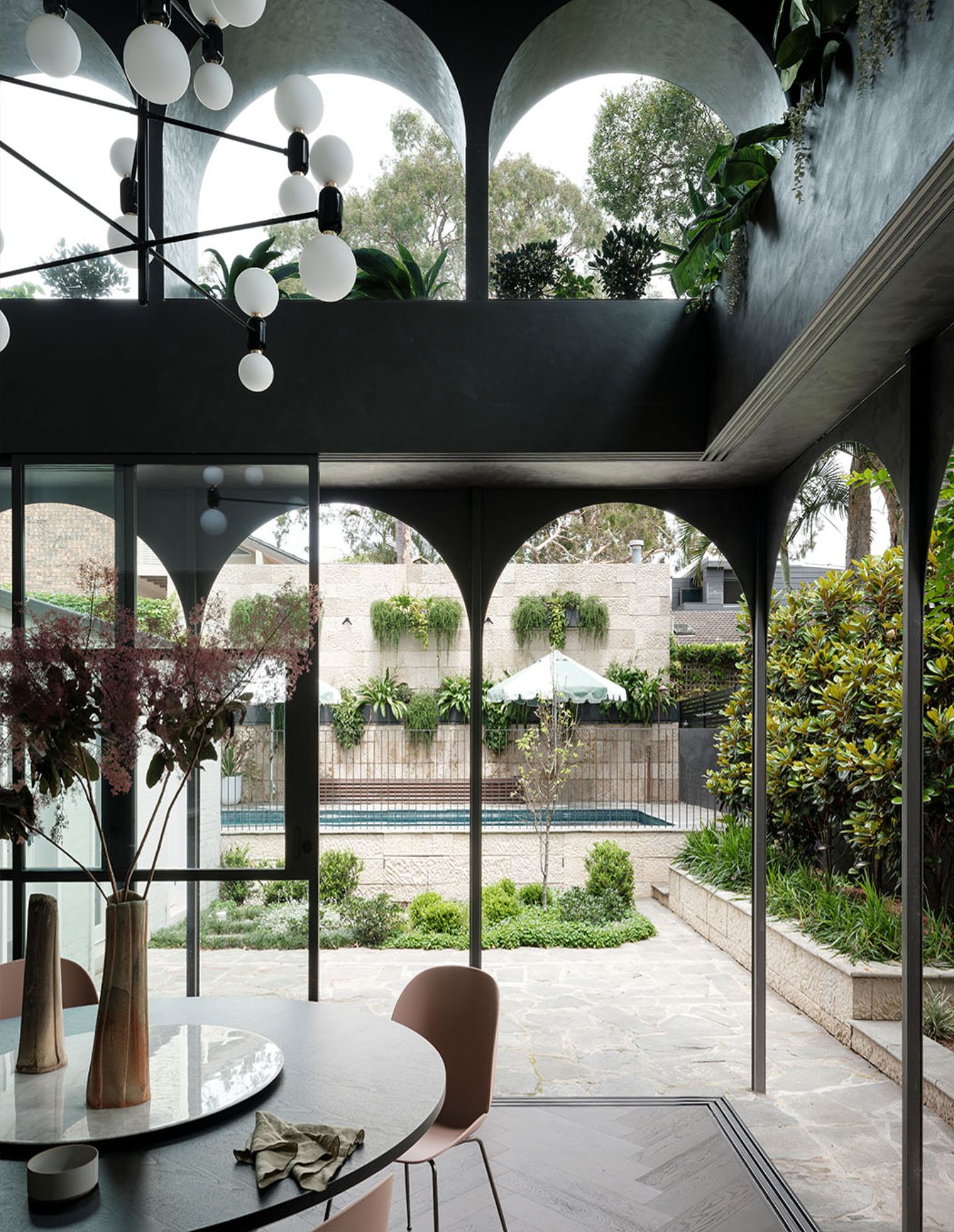
The structure accommodates a refreshed kitchen and new dining area, resplendent in jet black and chocolate brown – the dark herringbone timber flooring is particularly striking – with pops of Carrara marble. This moody colour scheme extends throughout the renovated areas of the original home, including the bathrooms, which also feature chrome fixtures. And the new smoked oak joinery, with its Shaker-style detailing, further adds to the grandness of the design’s overall aesthetic, while quiet spaces like the study nook gives the interior a sense of cosiness and calm.
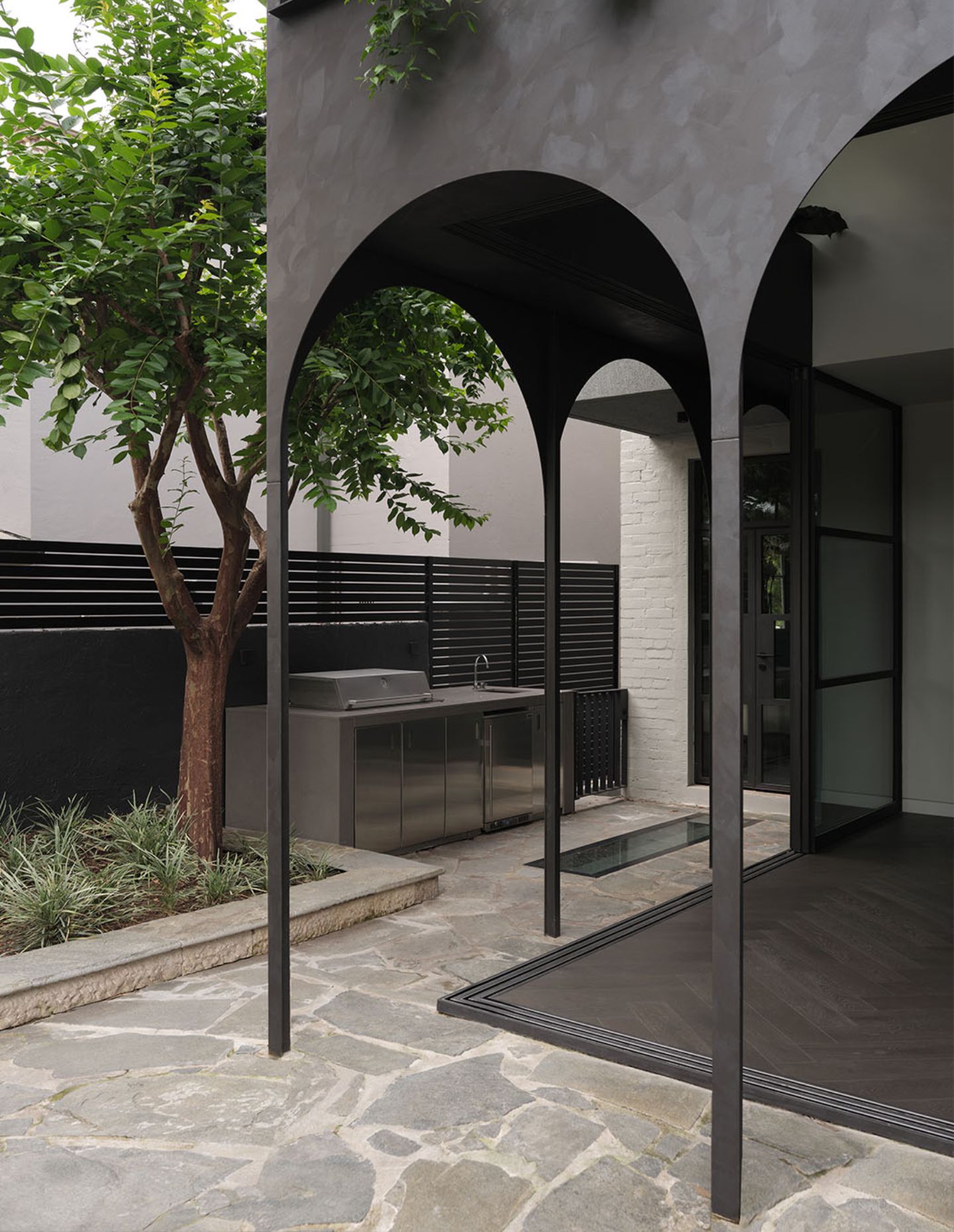
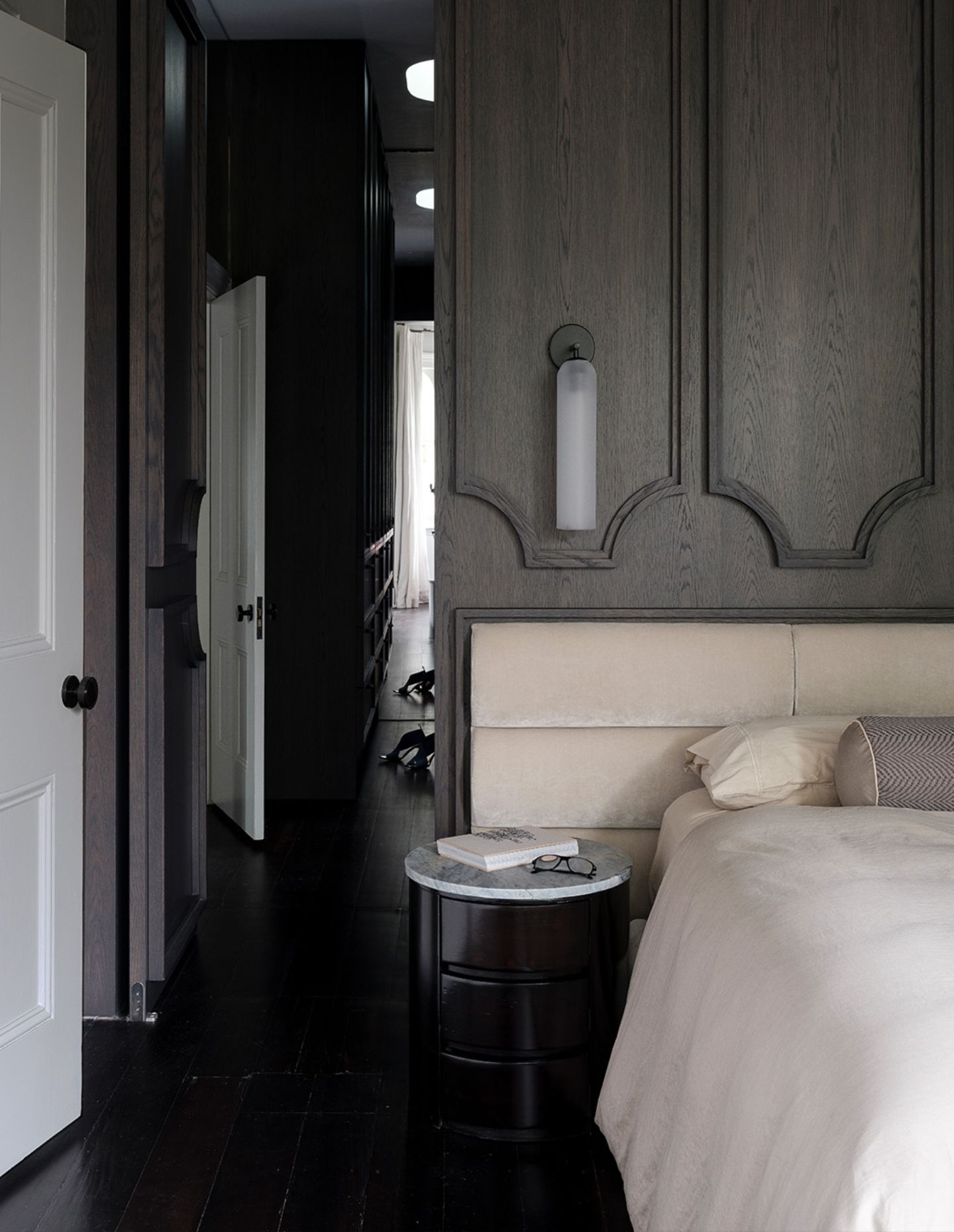
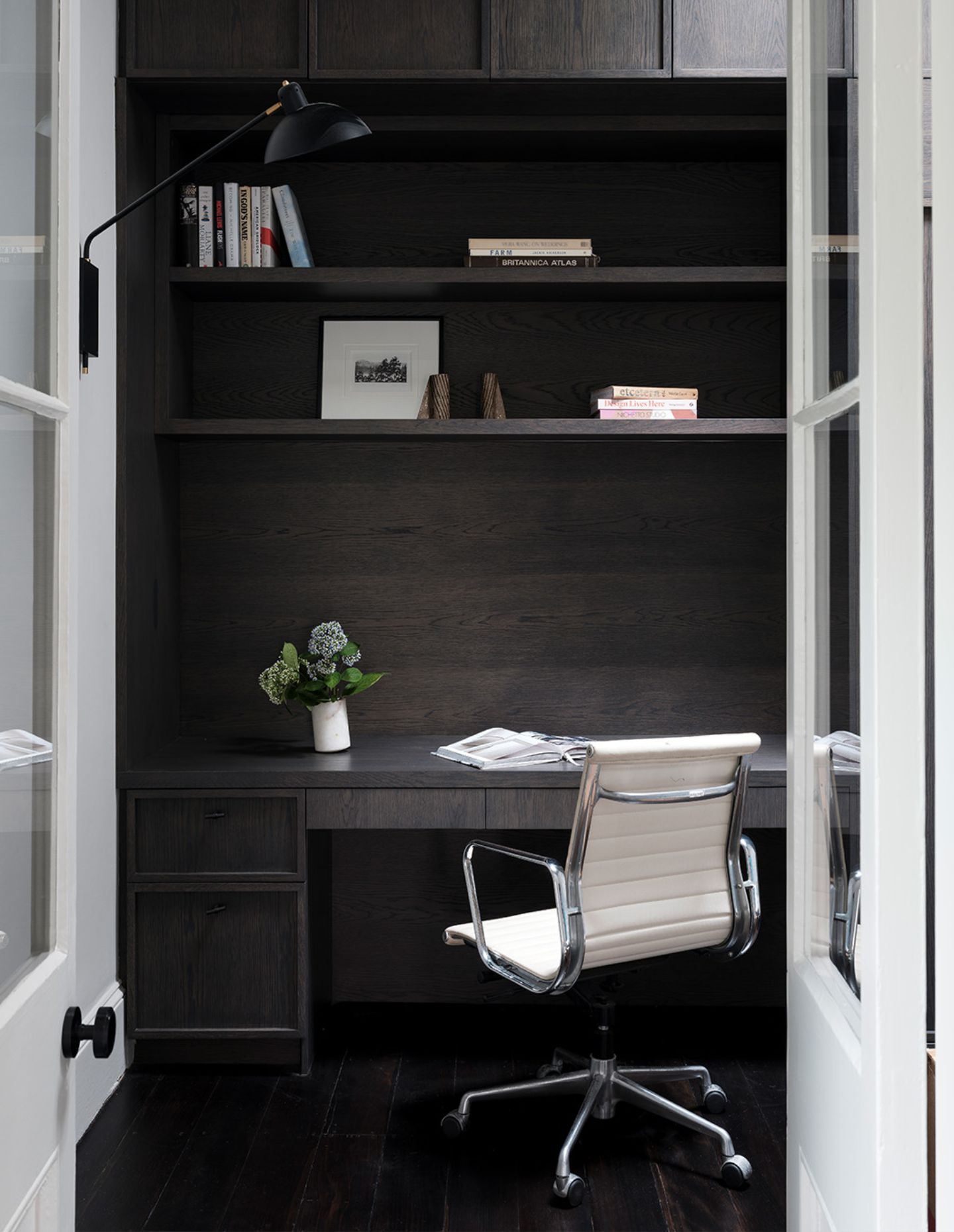
Benn + Penna’s reimaging of this architecturally significant home is exciting for the dramatic quality the new addition brings. It’s unexpected yet so inviting, underscored by a sophisticated play of light and dark within a material palette that heightens the theatricality. But, ultimately, Benn and his team have created a modern home for a young family of four, where comfort, connection and joy are prioritised.
