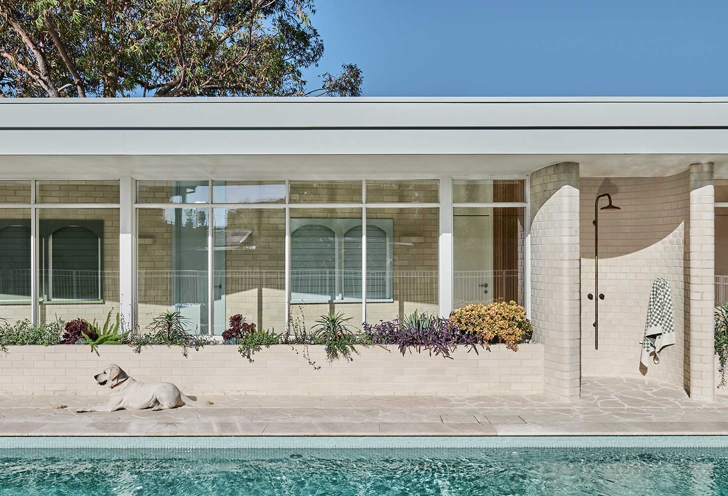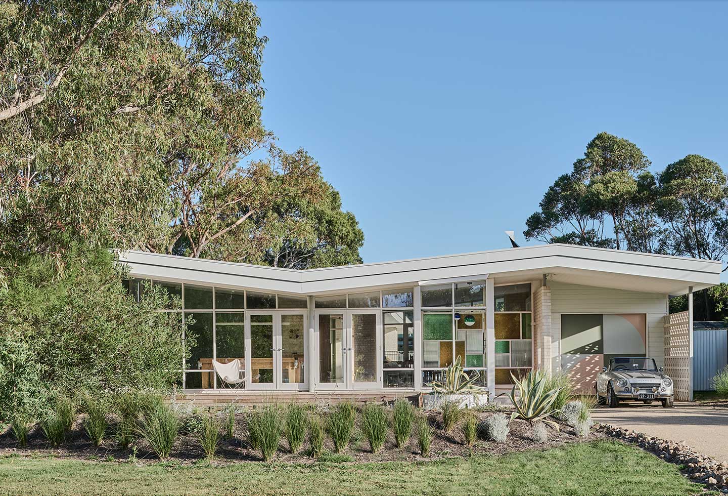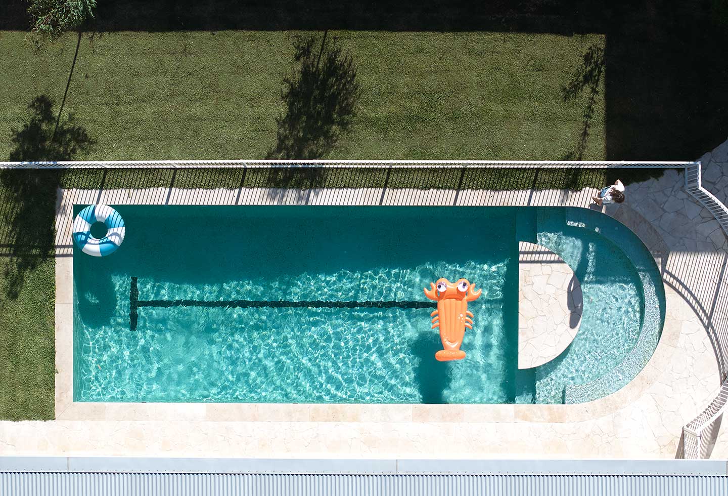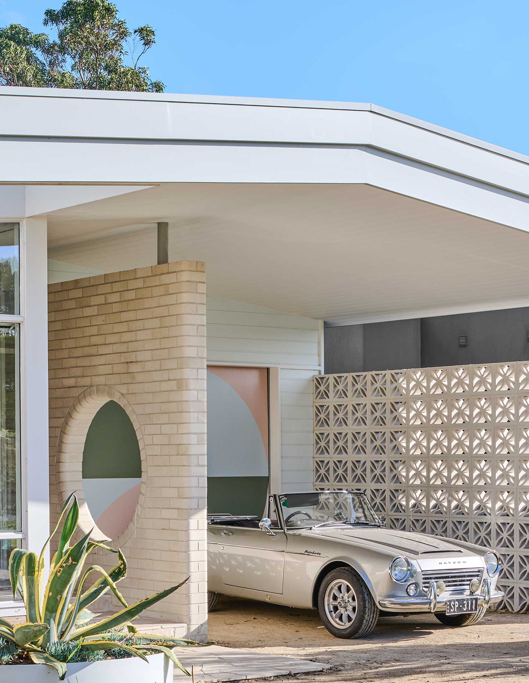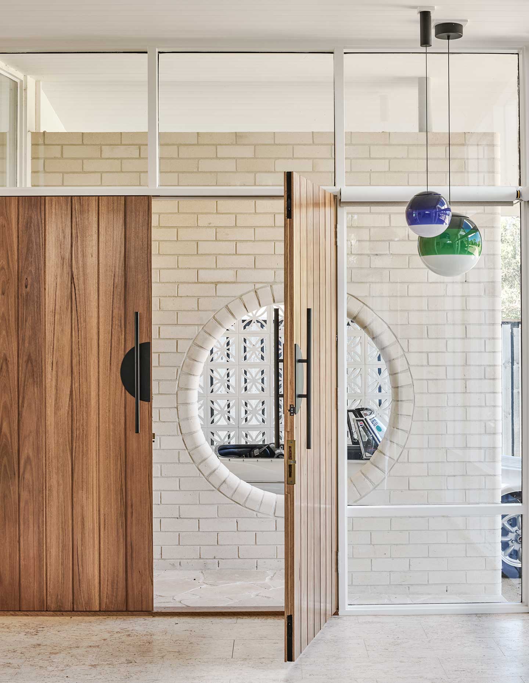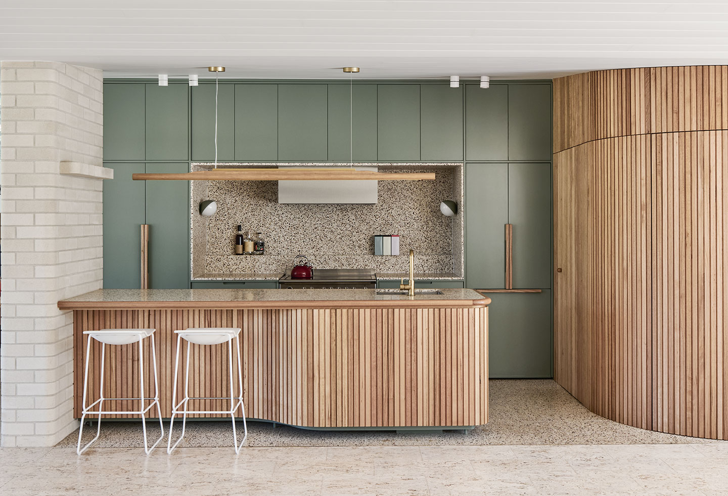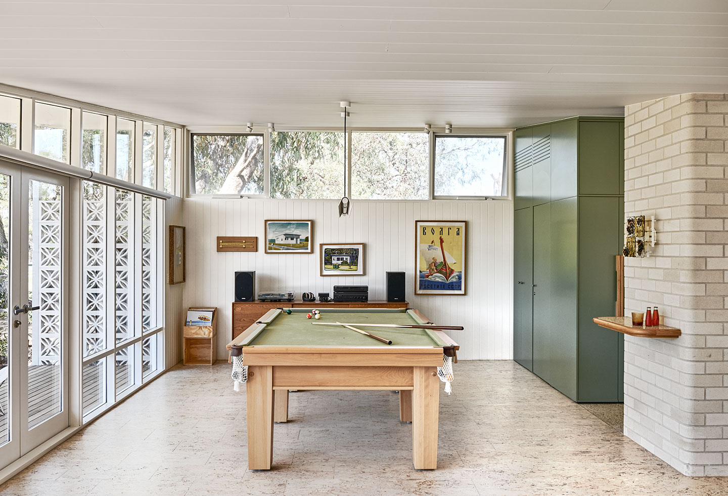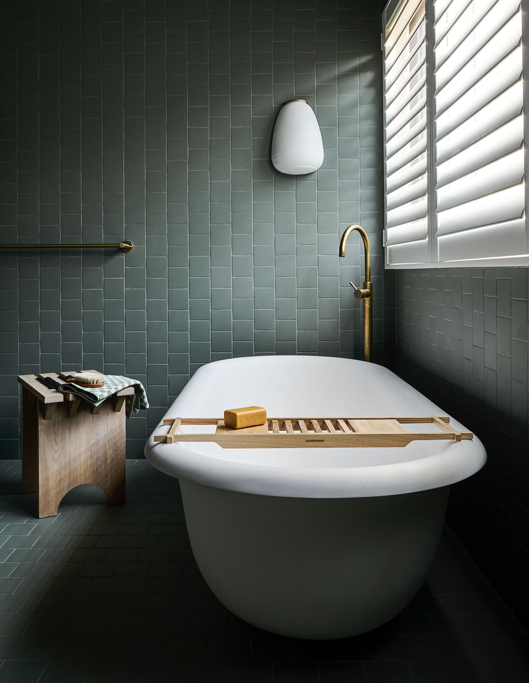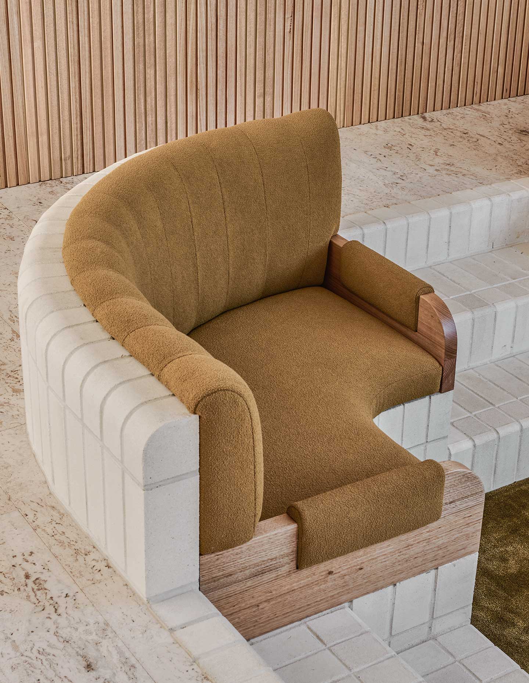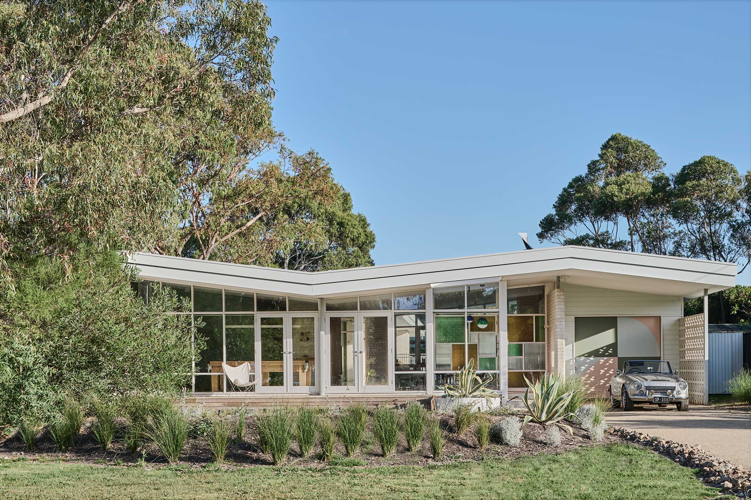Many of us are familiar with Slim Aarons’ Poolside Gossip (1970) – that iconic photograph of socialite Nelda Linsk (in yellow) and her friend, former model Helen Dzo Dzo sitting poolside at Linsk’s home at the time. The home in question is none other than Richard Neutra’s Kaufman Desert House and the image itself couldn’t capture more perfectly the martini glamour of Palm Springs during that era. It so resonates, that even today, more than 50 years on, people are still enamoured by its aspirational qualities – and, of course, Neutra’s exceptional design, exemplar of mid-century modern style.
The photograph springs to mind (and puts a smile on the face) when visiting Pleysier Perkins’ recently completed homage to mid-century modern, a new four-bedroom holiday house in Victoria’s seaside Point Leo. It comes as no surprise that the clients are fans of the style. “We had previously worked with them on their home in Melbourne and on a small beach house extension,” explains Pleysier Perkins Design Director, Berit Barton.
“They love mid-century modern and, with this house, were ready to go bolder and create something unique and fun – a Palm Springs-style ‘motel’ that playfully integrates Southern California cues with an Australian flavour.”
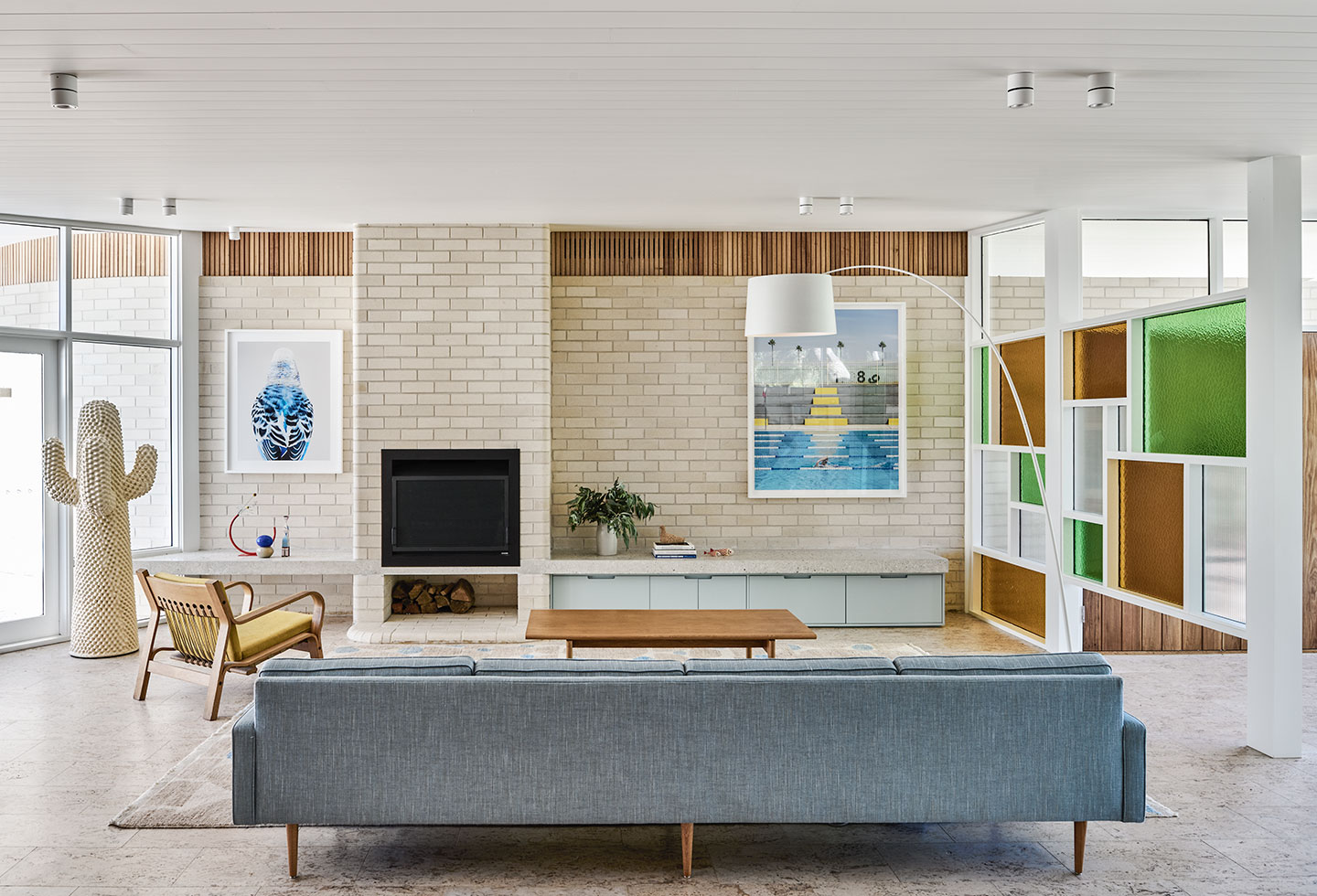
As a home that also accommodates visiting family and friends and that will eventually become the family of three’s permanent residence, it had to be highly adaptable and comfortable in any scenario. To this end, Barton and the team strategically positioned internal glass doors to assist with zoning. Other priorities included a strong connection to the outdoors, lots of natural light and a textural material palette.
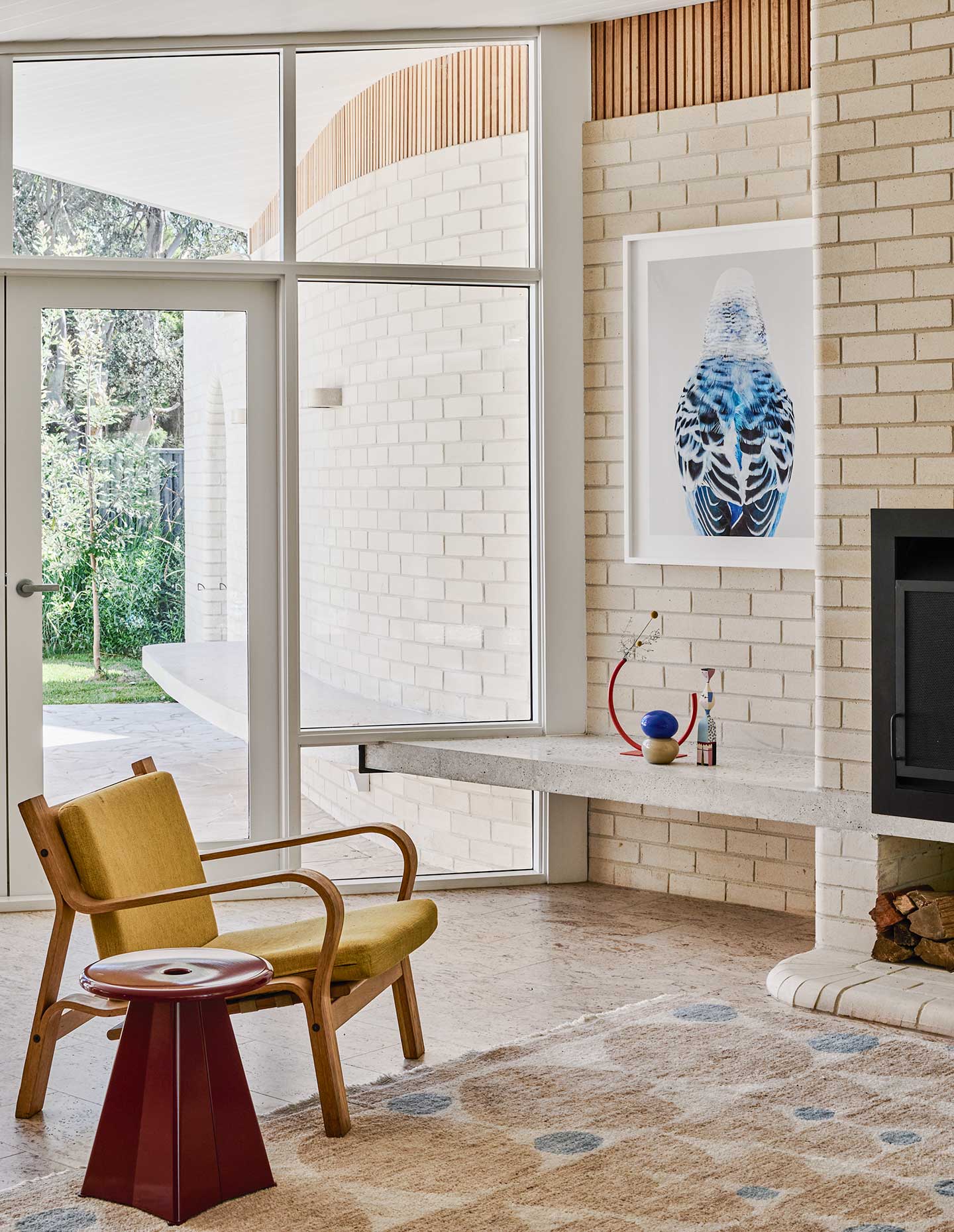
Inspiration was drawn from Palm Springs’ mid-century modern-style motels, and the central courtyard and pool is a direct nod to this architectural vernacular. As is the interior’s long hallway, which re-imagines the motels’ classic gangway and provides access to the colour-blocked bedrooms and bathrooms, while the kitchen references the motels’ open reception and lounge area. It’s a fresh, light, bright outcome that is evocative without merely copycatting, showcasing a design that is intelligent in its interpretation and carefully nuanced in its articulation, from the use of bespoke coloured glass to the contemporary sunken lounge tucked into a cosy nook.
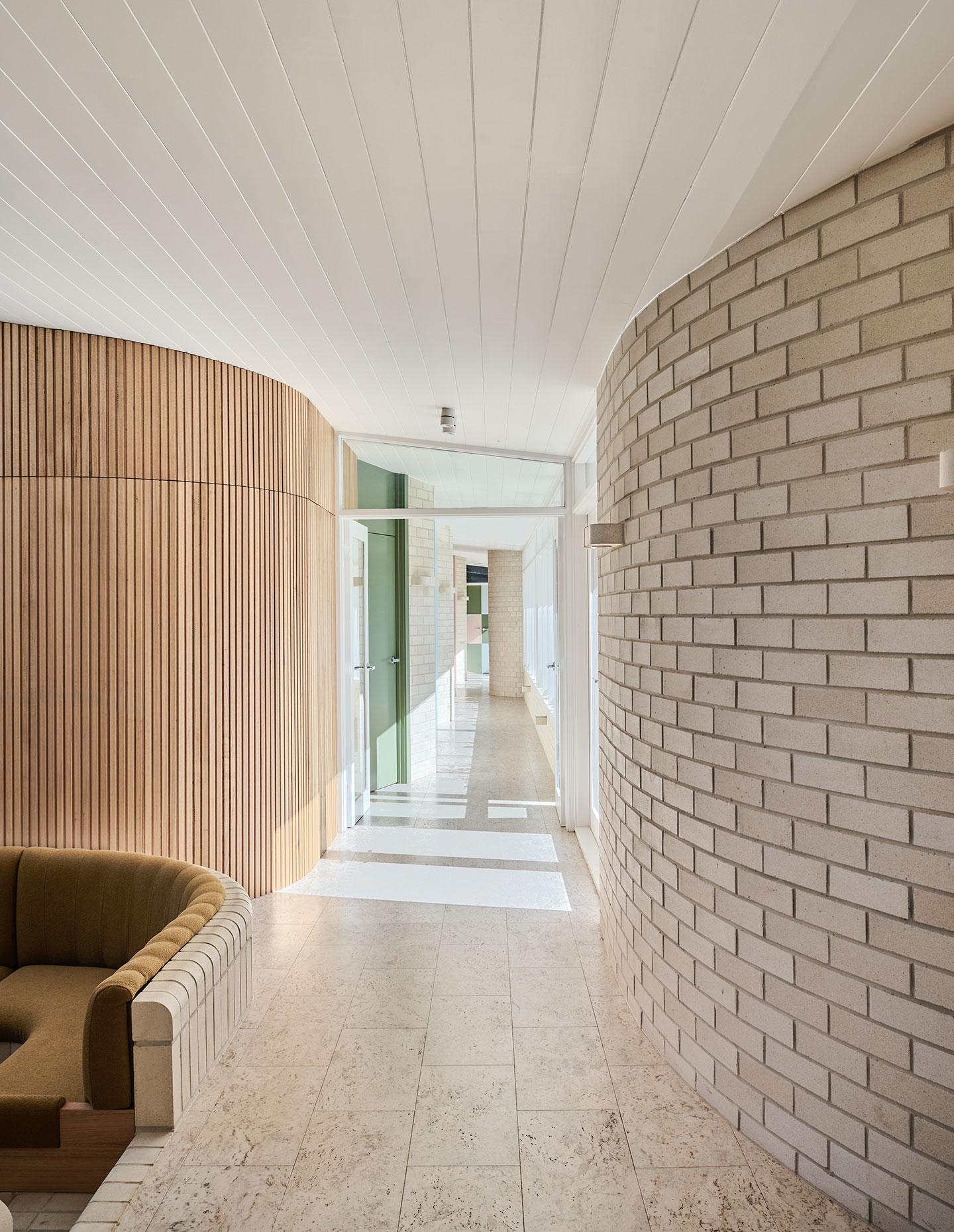
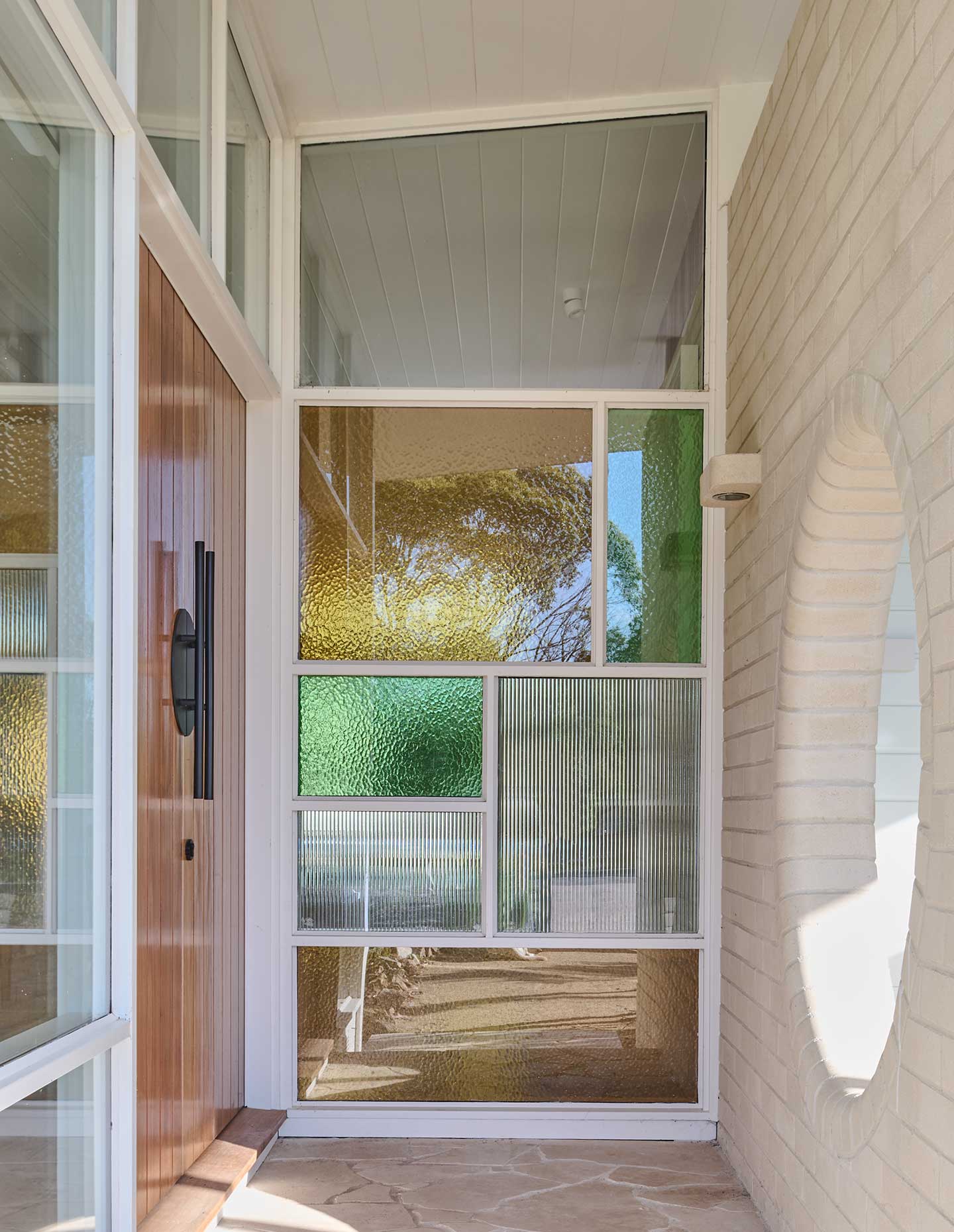
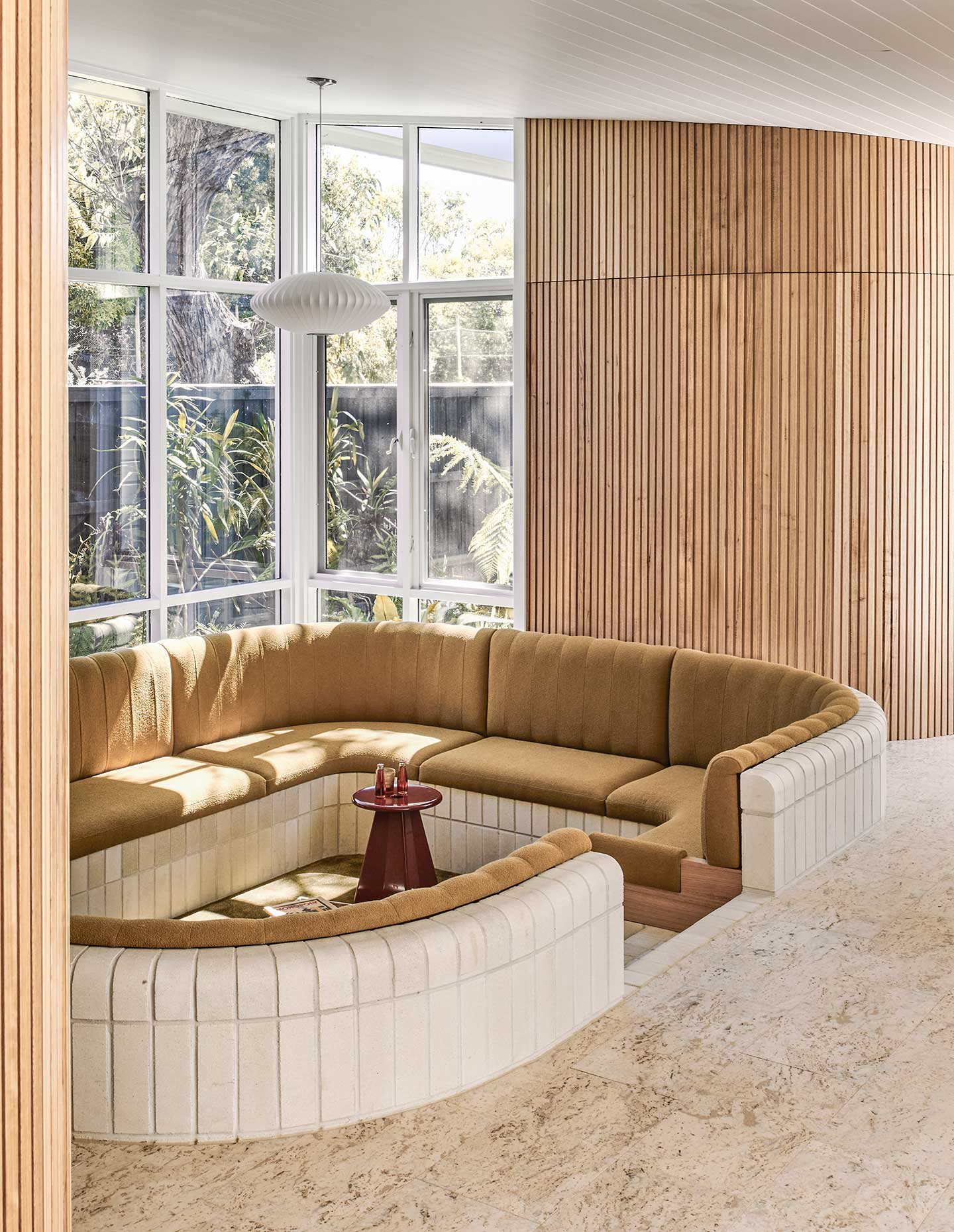
But the scheme’s most compelling expression is its materiality. “Because the clients only wanted us to use textural materials, there’s no plasterboard in the entire house. Instead, we focused on using various timbers, brick, stone tiles, cork, lining boards, glass and concrete,” says Barton. The sandy coloured brick is a highlight and works particularly well with the kitchen and lounge area’s timber batten detailing, which contrasts nicely with the lightly patterned cork flooring. It could have been a mish mash, but Barton’s artful curation has achieved a visual balance equal parts flair and restraint.
Related: House and a Half by Miles/Thorp
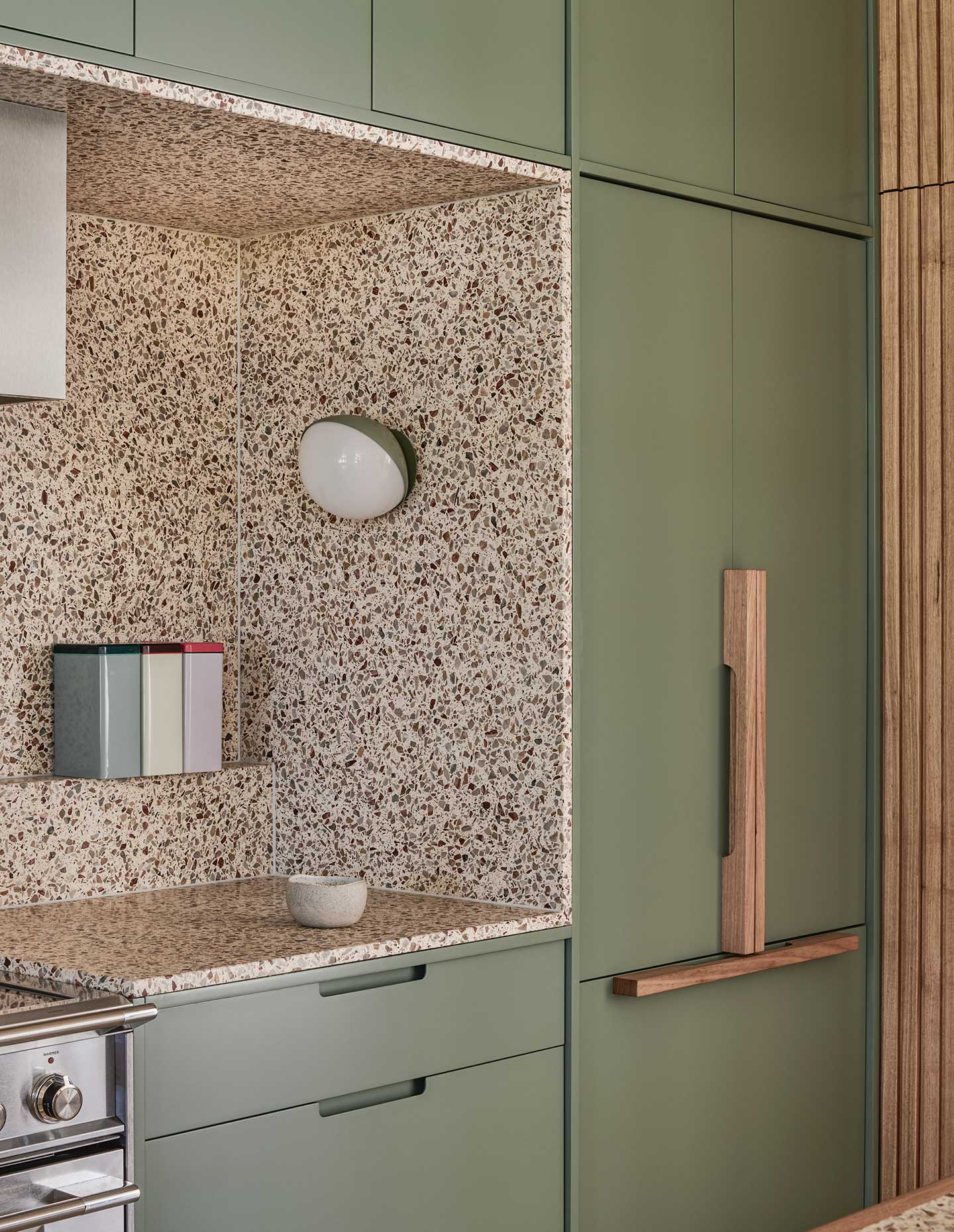
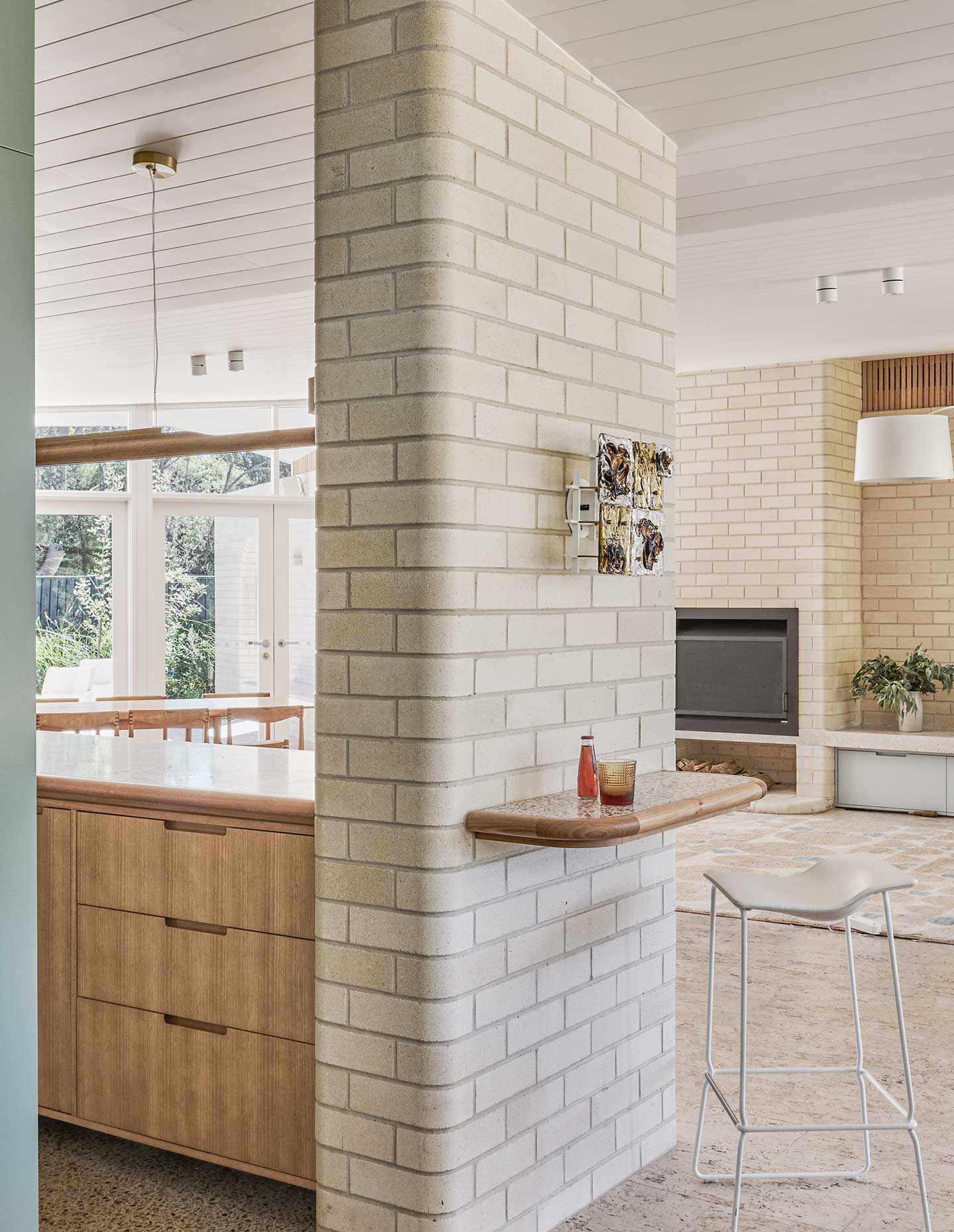
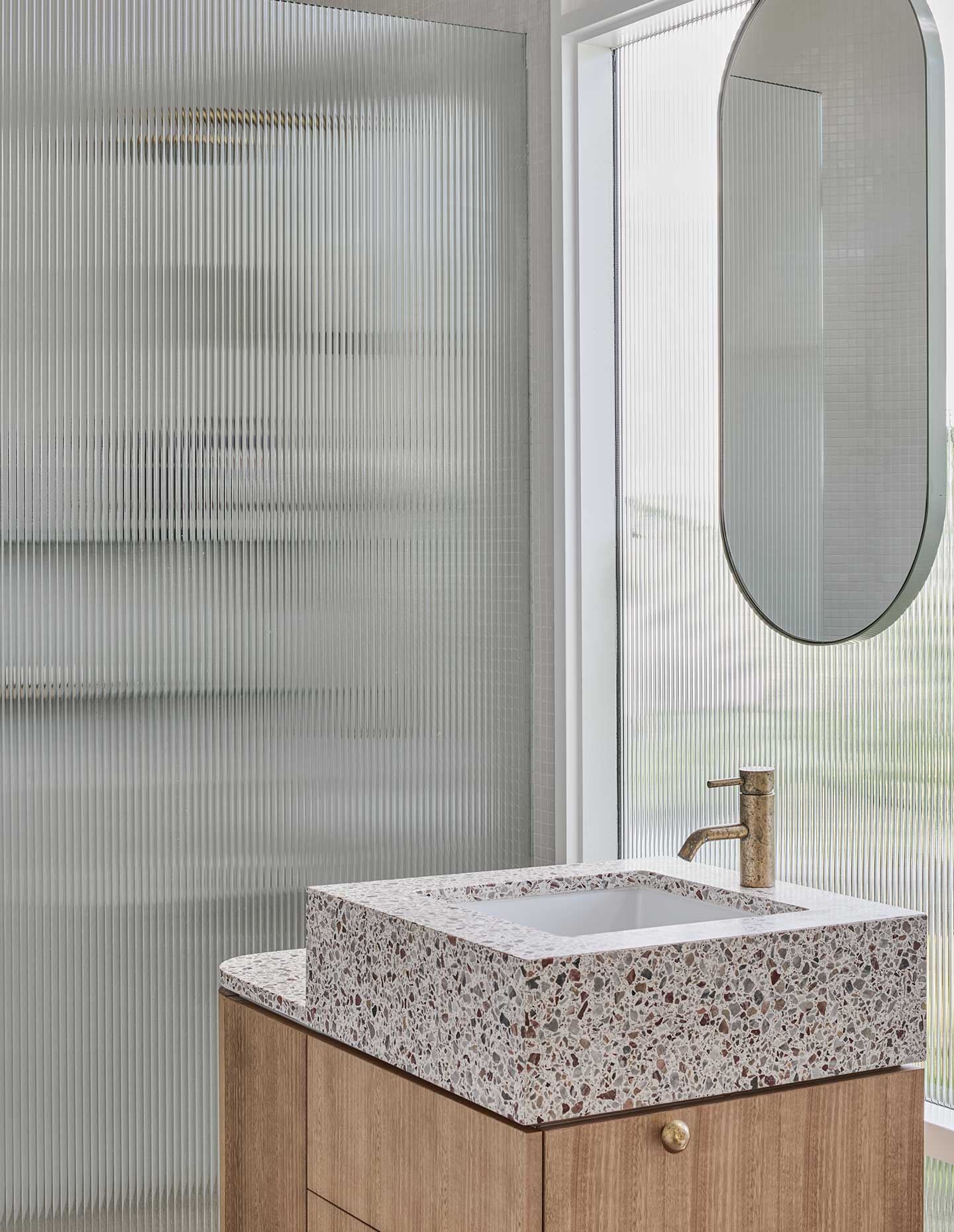
While the house is incredibly photogenic, with so much that appeals – the carport’s brise soleil wall, a pool room made for fun and the clients’ furniture collection that shows their love of the mid-century modern style, to name a few – it is also hard-working. A lot of thought went into modelling the thermal mass benefits of the internal brick walls, and so the shutters to each bedroom facilitate passive heating and cooling. And just like Slim Aarons’ most famous photograph, this home puts a smile on the face.
