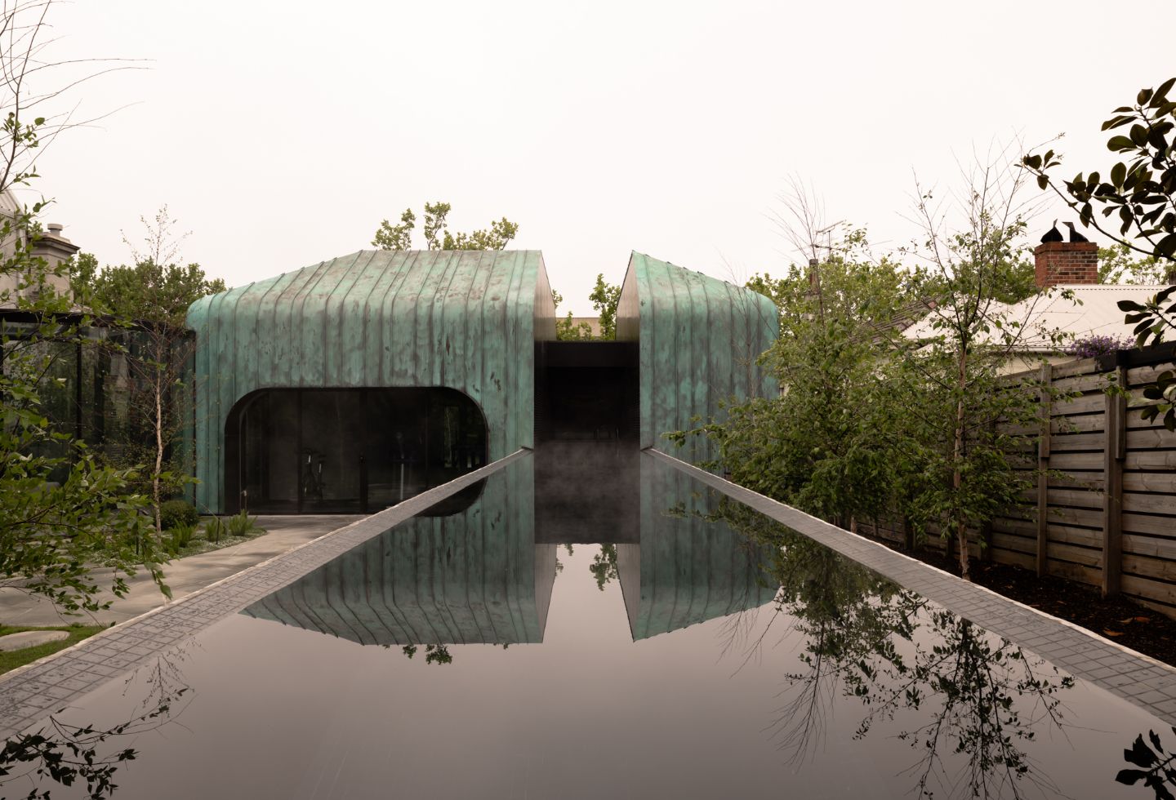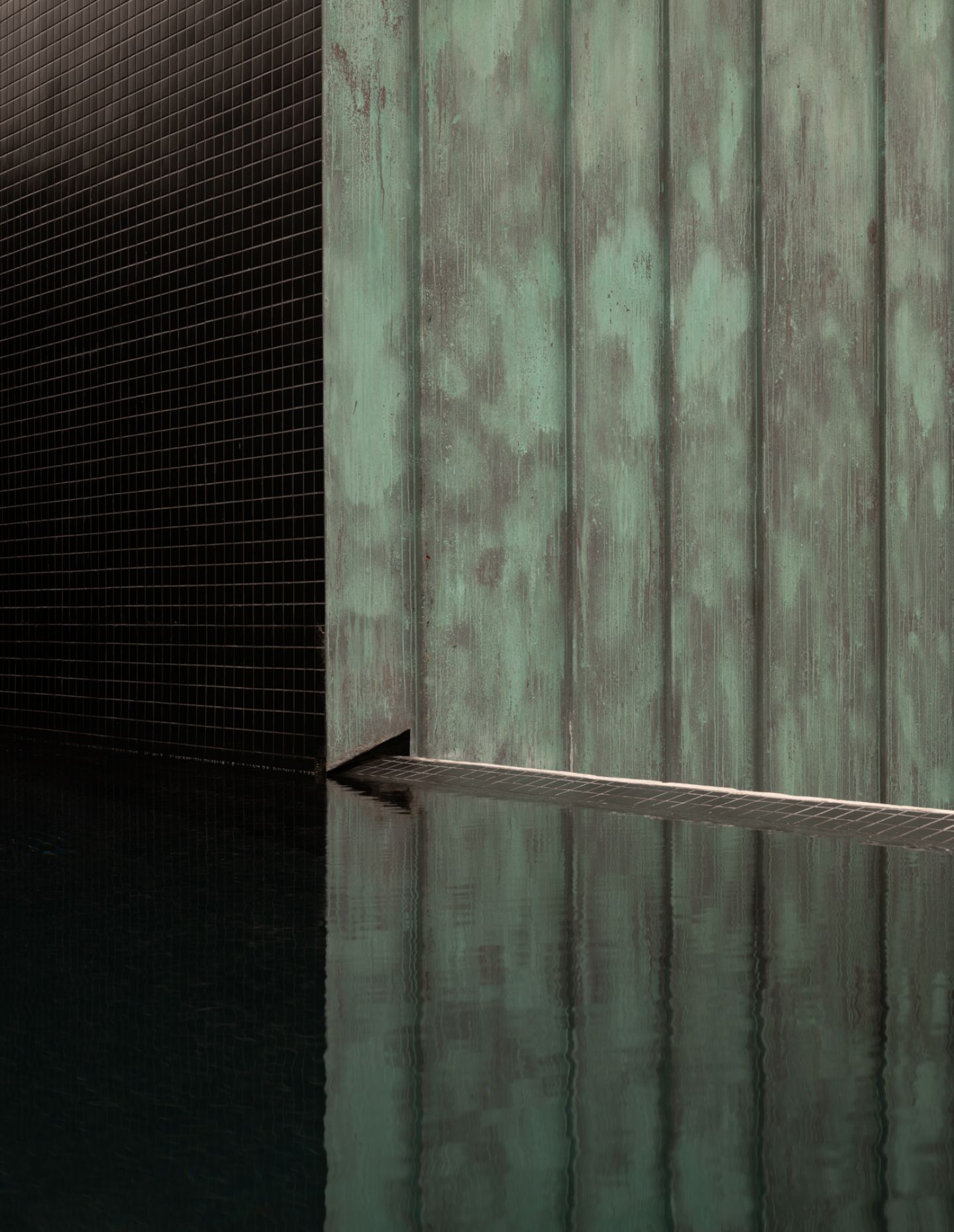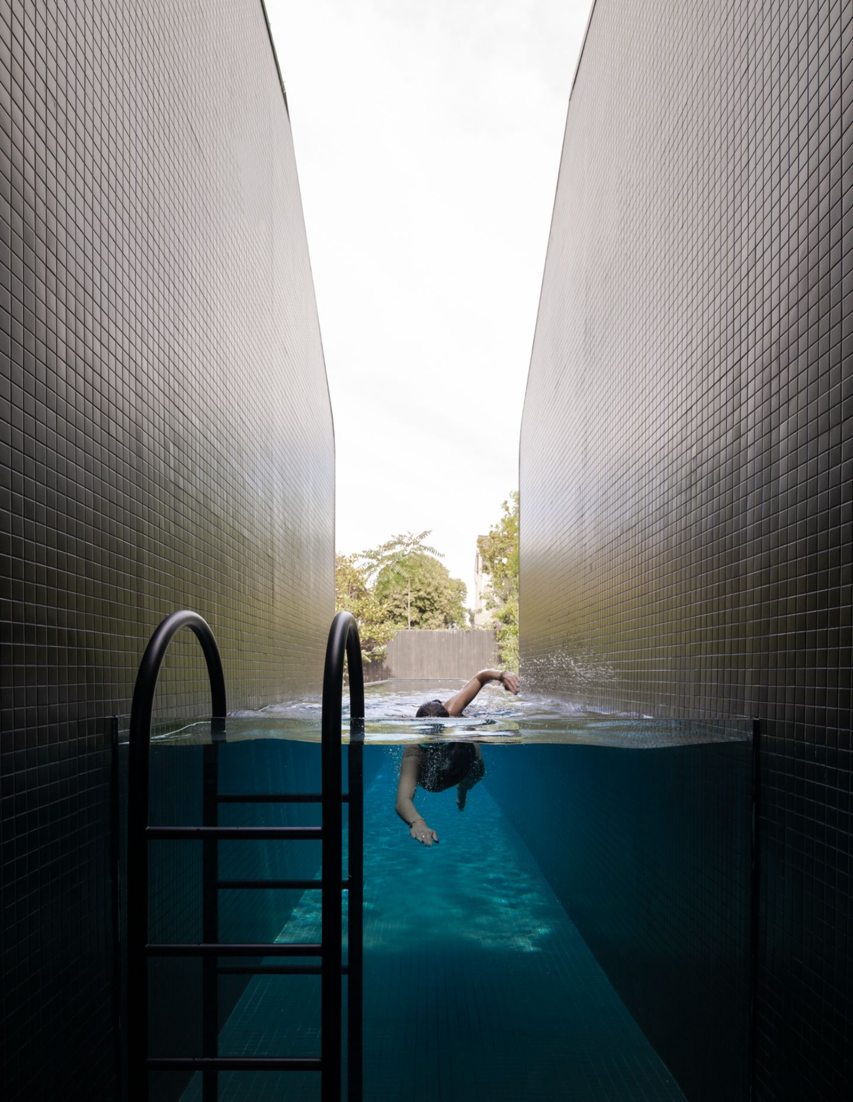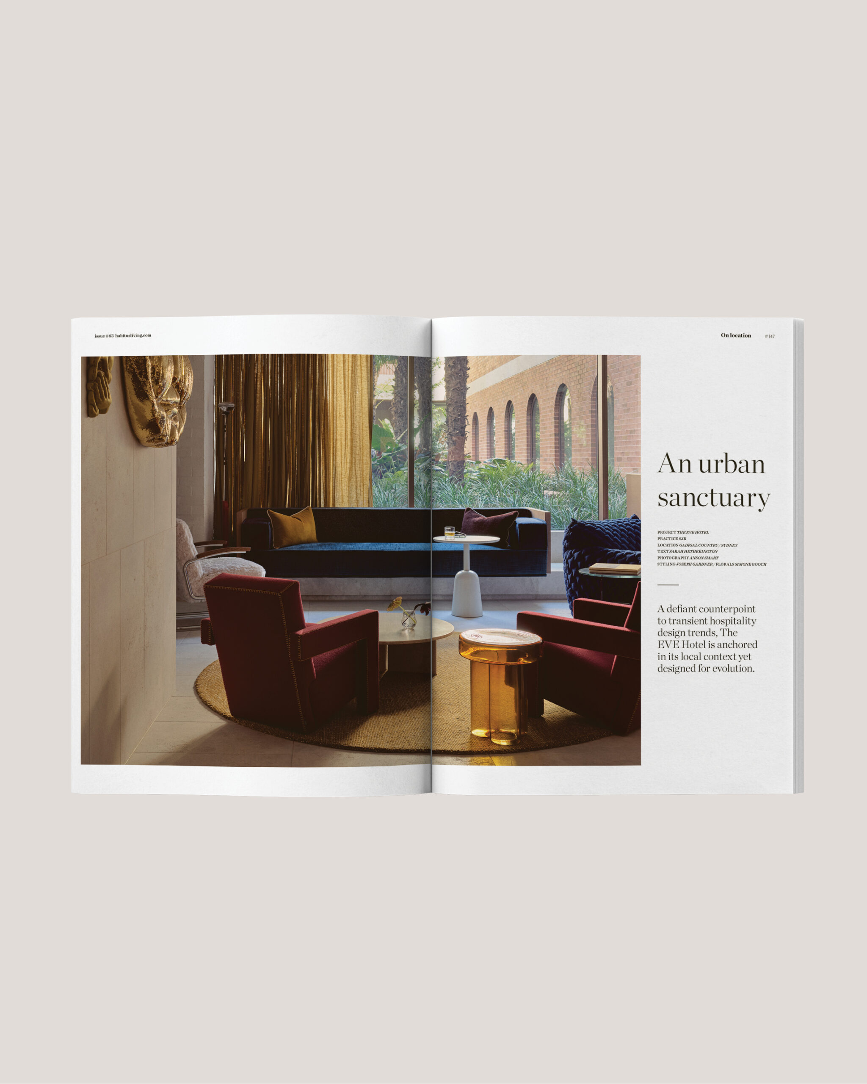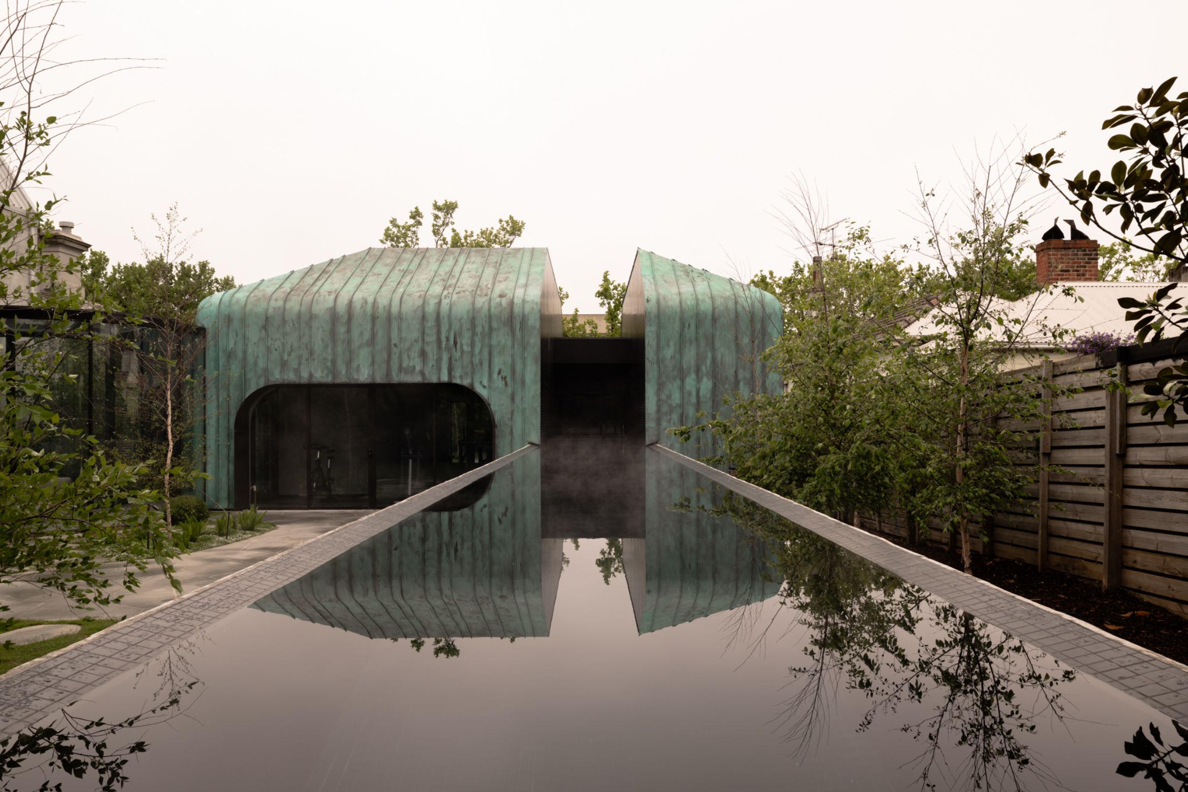While Pritzker laureate Tadao Ando’s sublimely serene shaping of daylight and shadow is currently in residence in the Queen Victoria Gardens for all to visit, in South Yarra one man’s private PPavilion has popped up permanently – designed entirely around a swimming pool. P stands for personal but mainly for piscine, as a 21-metre lap pool is the centrepiece of the residence by Melbourne studio Blur Architecture.
“Basically, the client just got up one morning and wanted a pool and it developed from there,” says Blur Architecture director Khalid Bouden. “The pool is central to the whole design, and connects to a gym, a bedroom and bathroom. The idea is, he wakes up, works out, gets into the pool and then his bathroom. The extension was calibrated exactly to meet the needs of his daily life.”
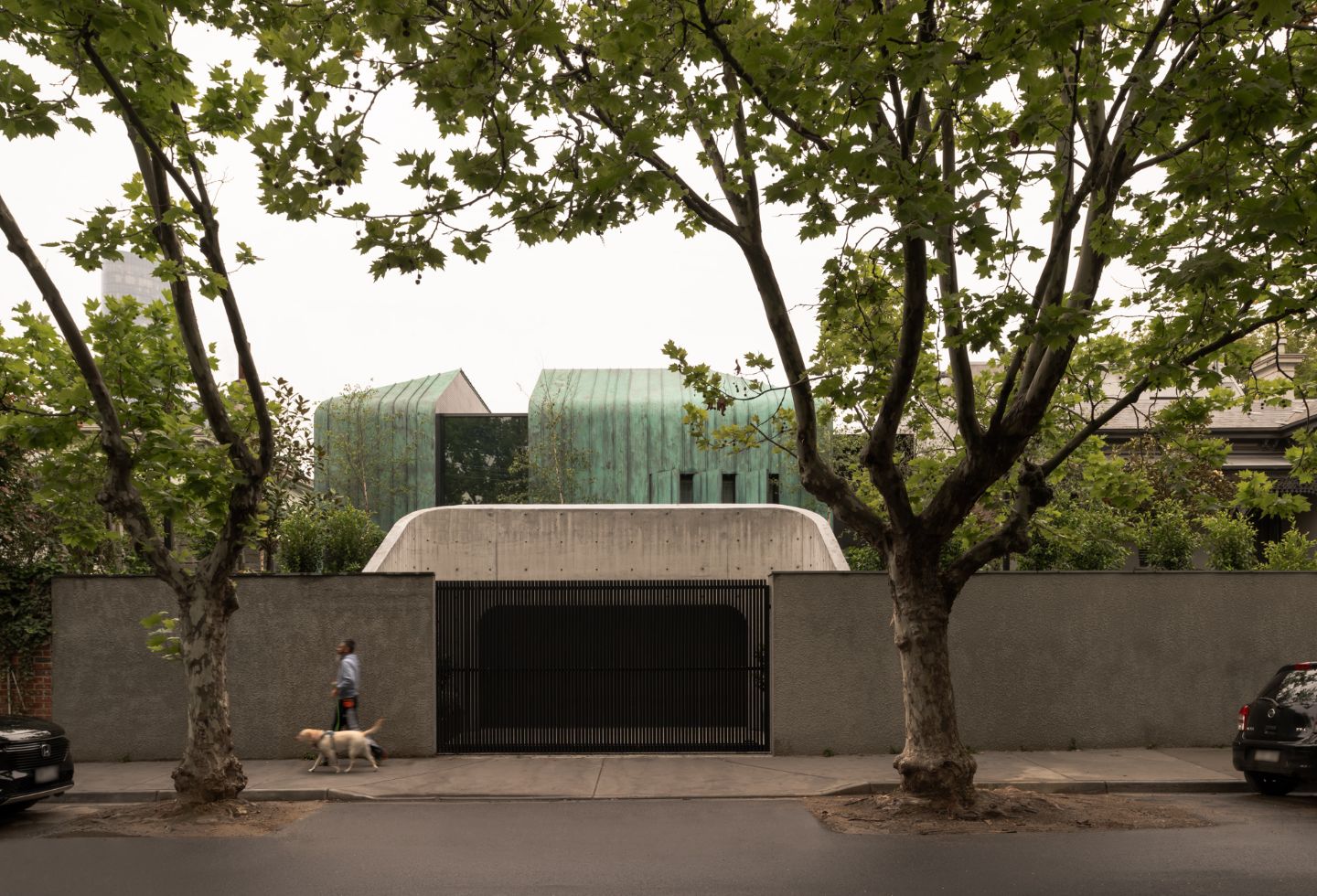
The pavilion occupies a lot adjacent to the client’s existing Victorian townhouse, which he purchased in order to provide a lifestyle extension, that by removing everything he didn’t want, would give him everything that he needs.
“Everything is about efficiency,” says Bouden. “He was always talking about efficiency, efficiency, efficiency and that was really key to the project.”
The brief was to optimise the client’s swimming, exercise and sleeping routines, with the extension comprising a gym, bedroom, bathroom designed around the aforementioned pool, all self-contained yet connected to the main house via a glass corridor Bouden refers to as “the umbilical cord.”
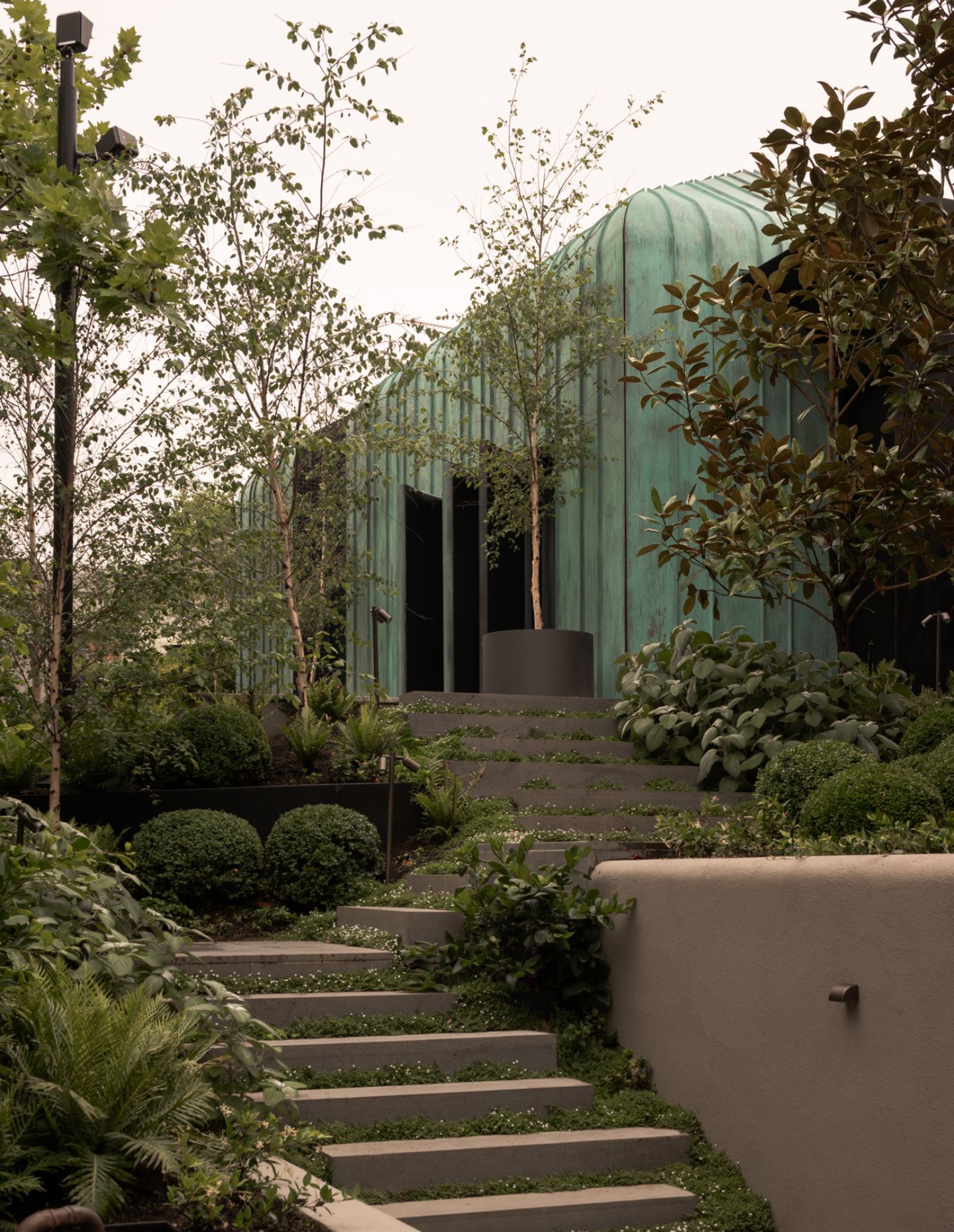
The corridor was originally designed as a liminal space, but due to its northern light and views to the lush gardens, the client literally bagsed it with a pair of bean bags – that have since been replaced with two chairs.
“It was winter when he moved in and the nicest sunlight was here,” says Bouden. “He had a couple of bean bags so he moved them there to relax in a place we hadn’t imagined during the design process.”
Bluestone crazy paving lines the way through the corridor from the first property to the second, which from the street appears as a weathered Verdigris copper and concrete curved structure that seamlessly talks to its leafy South Yarra surrounds.
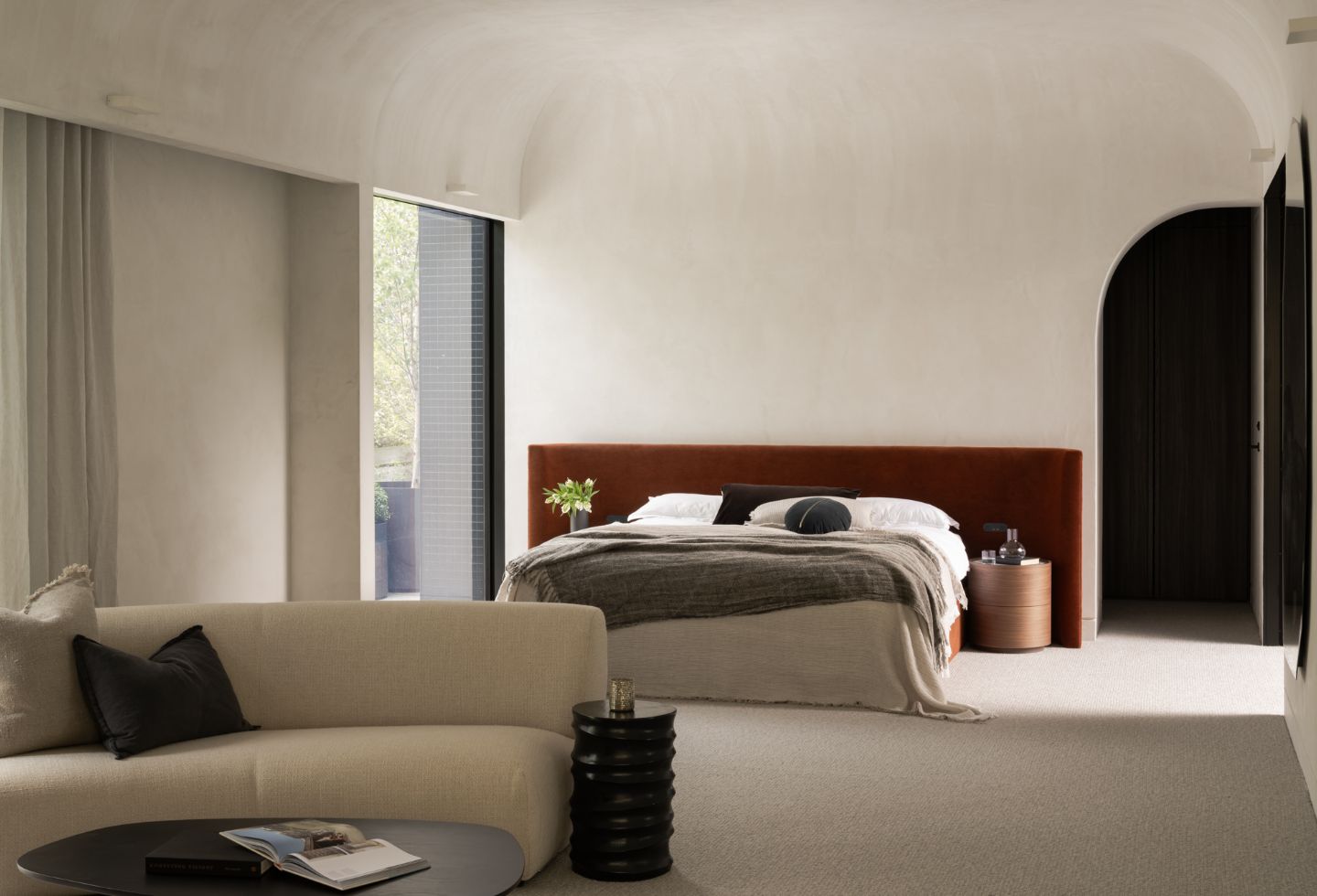
While copper typically takes seven to fourteen years to oxidise and gain a patina, in this instance the ageing process was expedited to the power of 100. “He wanted it and he didn’t want to wait,” says Bouden. “In Europe they used to do it by using horse urine but in this case, we found a company that could do it by putting a chemical on it which sped it up to a matter of days.”
Inside, the pavilion features curved ceilings and a sinuous and sexy layout that gives a killer Bond villain lair vibe. In contrast, the primary bedroom combines a timeless Tuscan palette inspired by Mediterranean architecture with contemporary life’s essentials such as a hot and cold Zip tap and bar fridge. “He didn’t want to walk all the way to the kitchen in the main house – which is not far,” laughs Bouden.
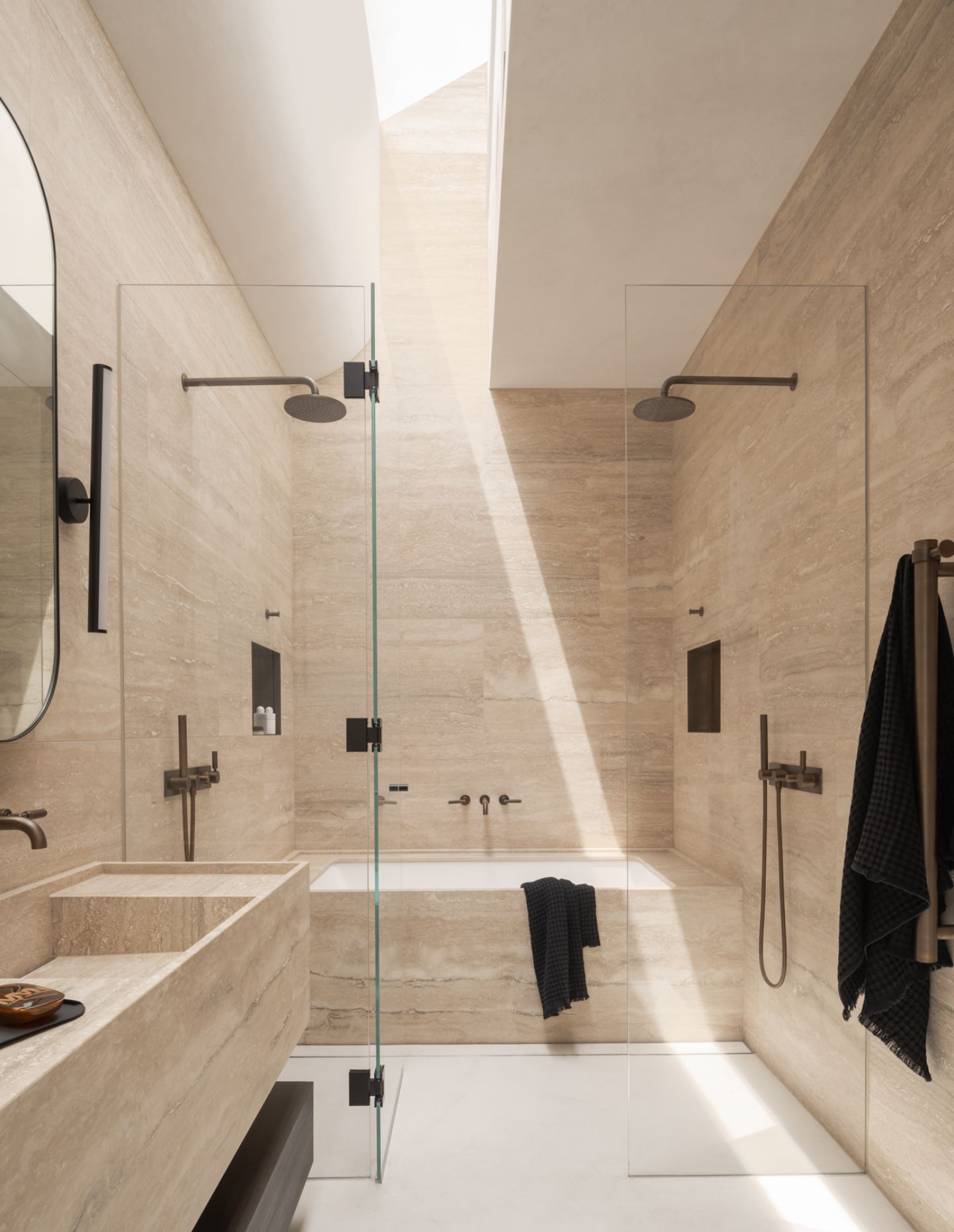
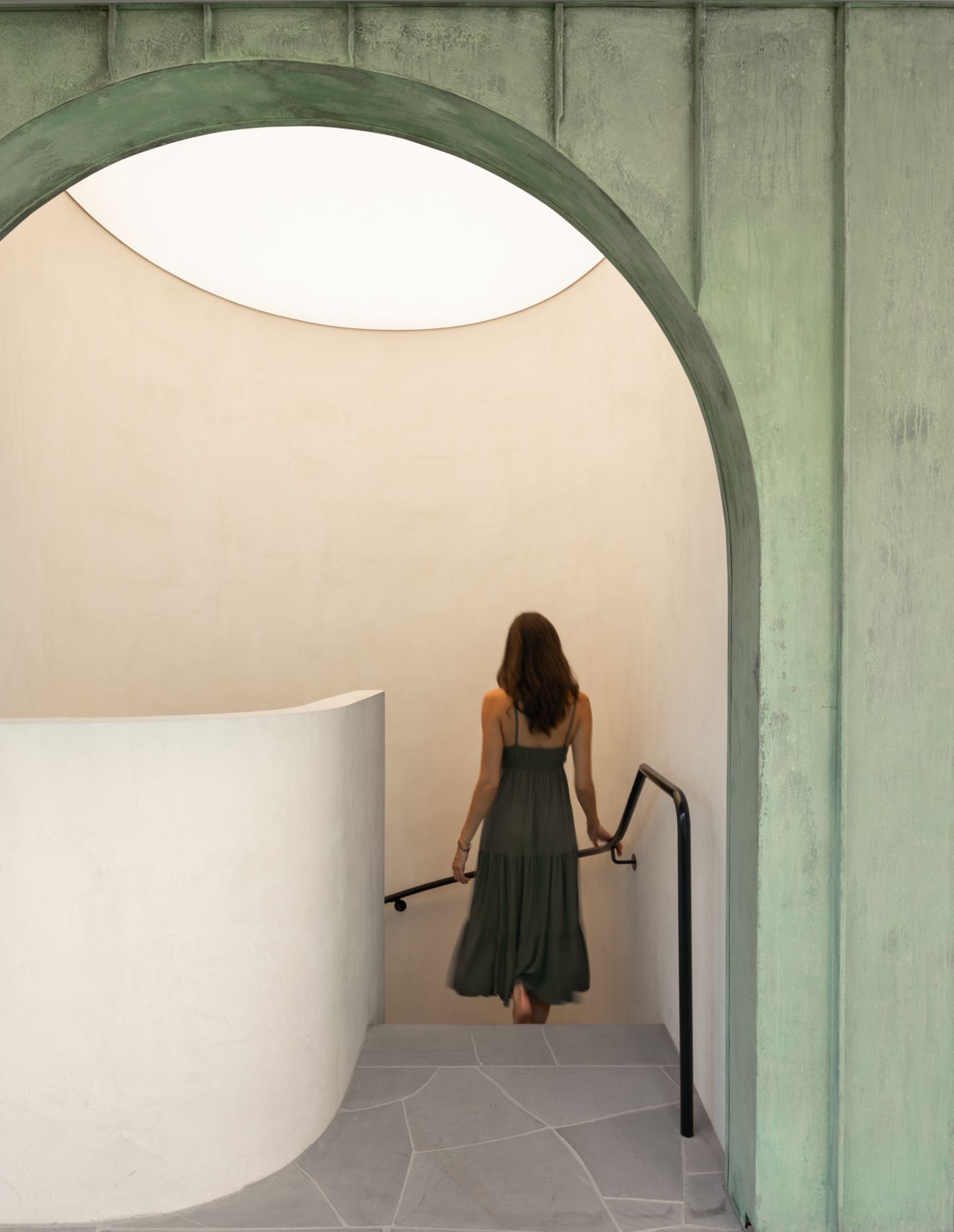
From the bedroom, there is no need for budgie smugglers as a ladder ascends directly into the private pool, which is particularly pretty in the evening when the bubbles and the underwater lighting come into play. The gym is also just steps away from the boudoir, with possibly the best view from a treadmill in South Yarra – or heck anywhere – courtesy of lush landscaping by Myles Baldwin, who deftly blurred the division between open and enclosed spaces and framed the transition between buildings.
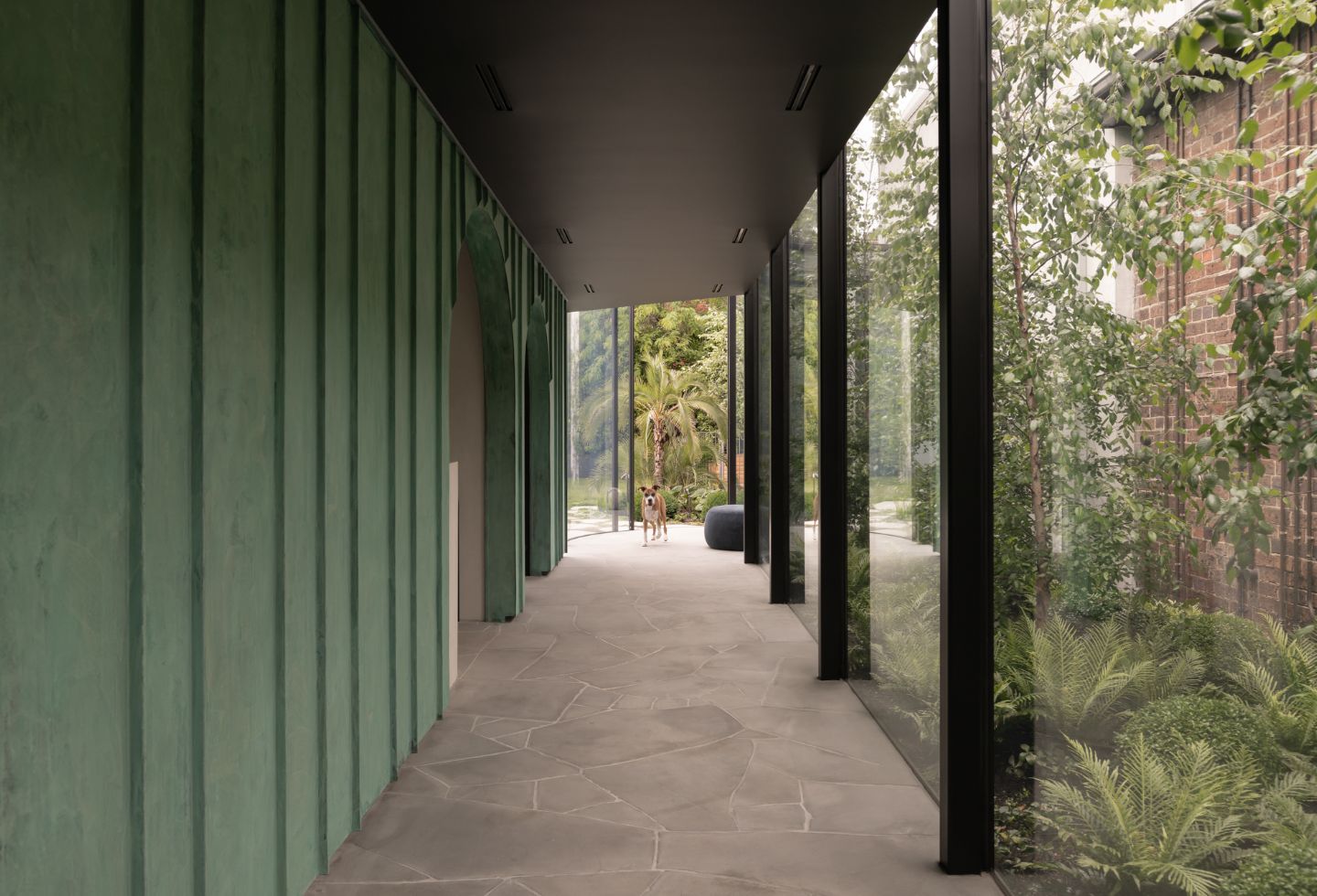
The process for the entire project was a true collaboration, with each party bringing their particulars and personalities to the table. “He would never say no to an idea, he would say ‘ok you need to convince me why,'” says Bouden. “He had a lot to say in terms of what he liked and what he disliked and we would have to find a solution for that.” The bold juxtaposition of the old and new properties was deliberate, and as forthright as their owner. “As a character he is very strong,” says Bouden. “He wanted an extension that wasn’t fake or mimicking anything, as he is all about authenticity.” Authentic, efficient and strong. Job done.
