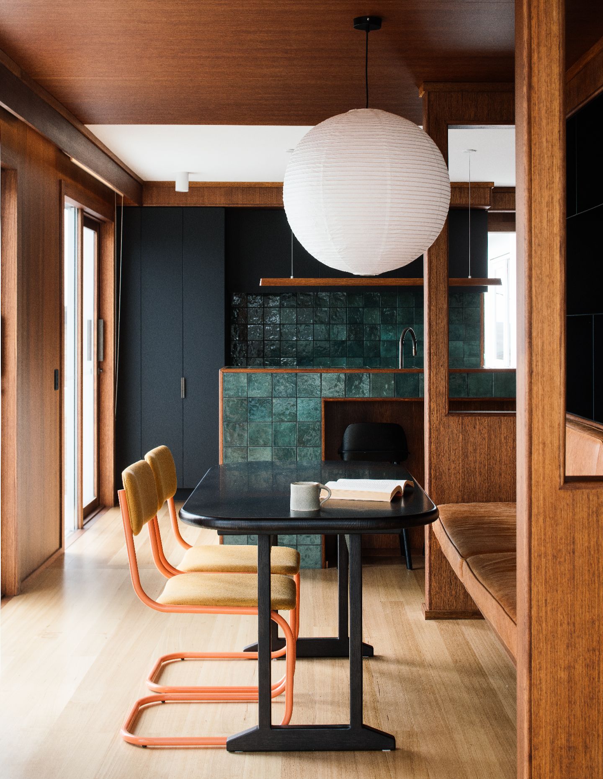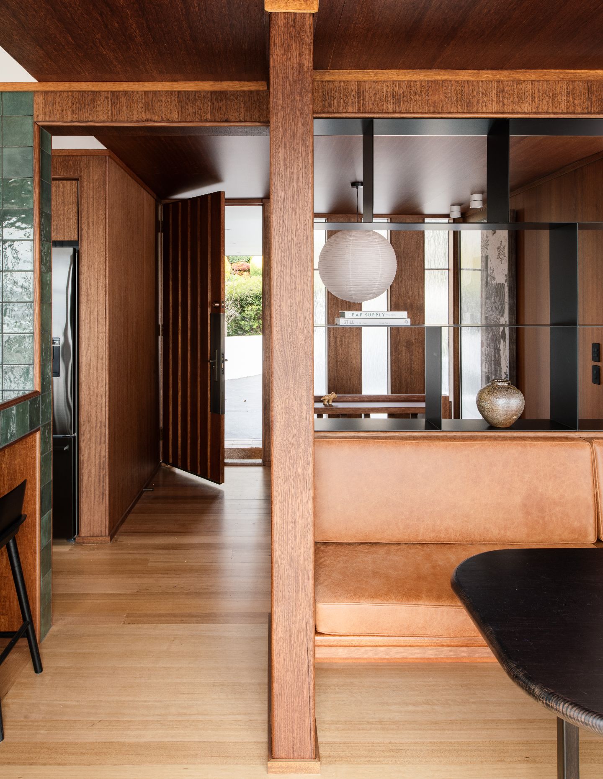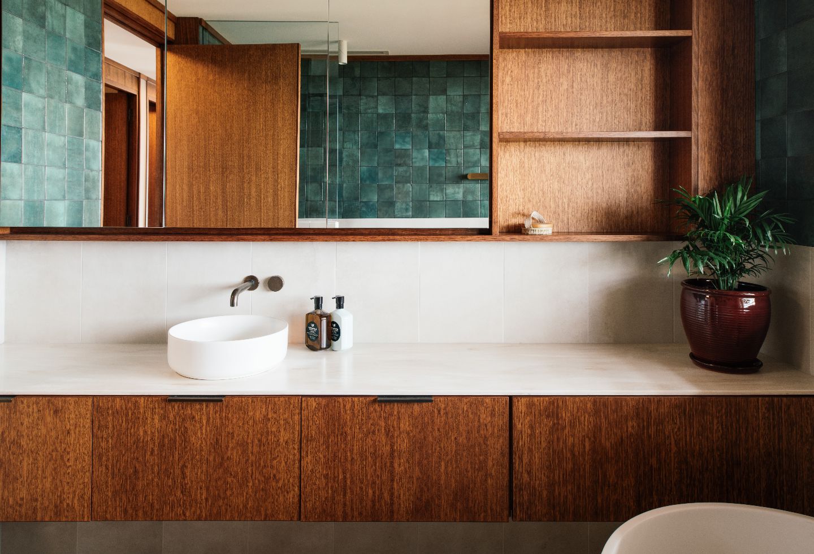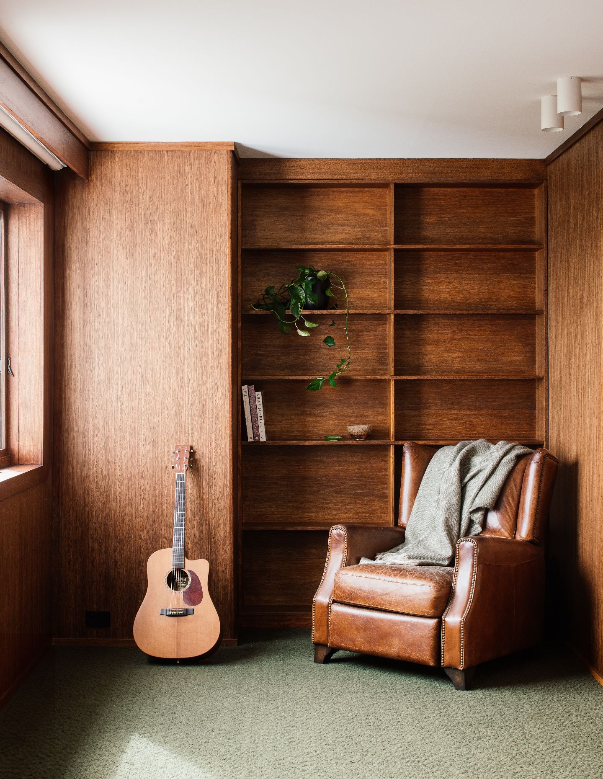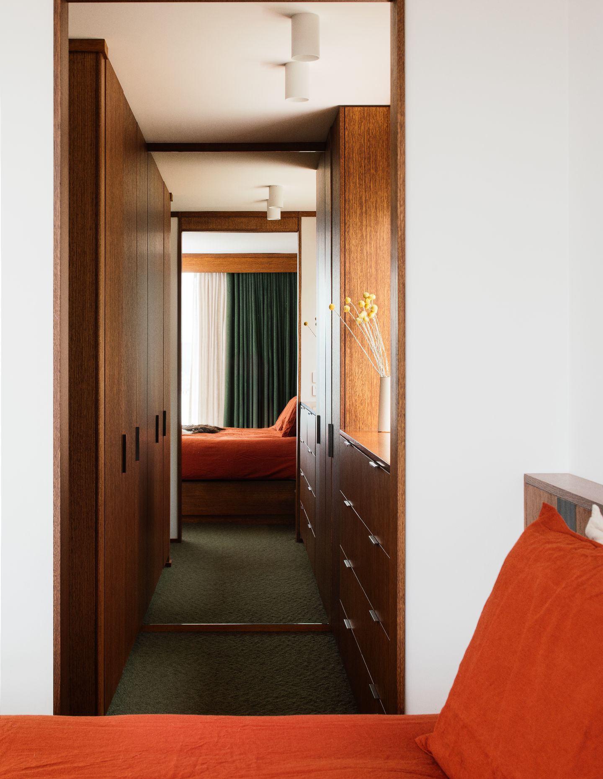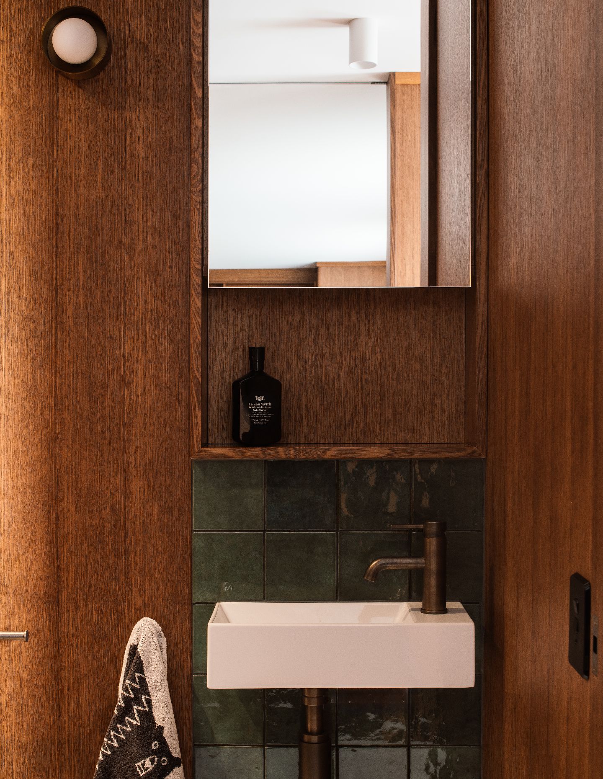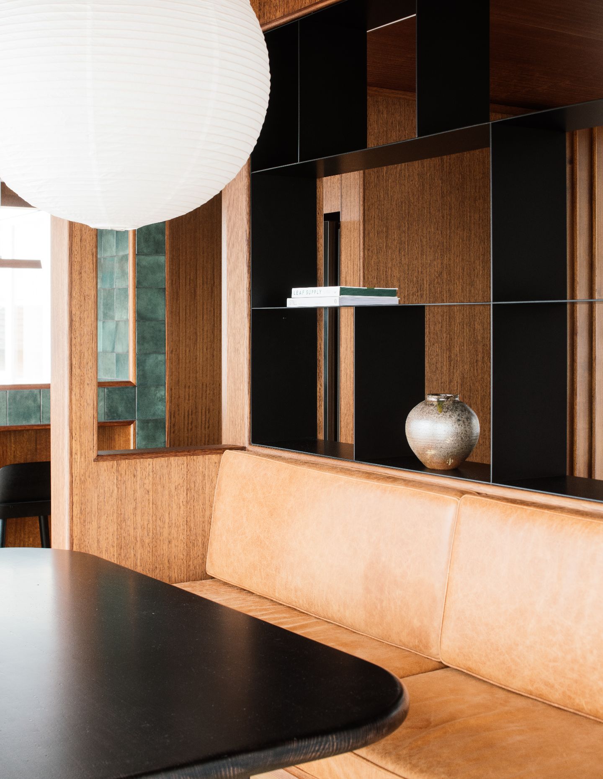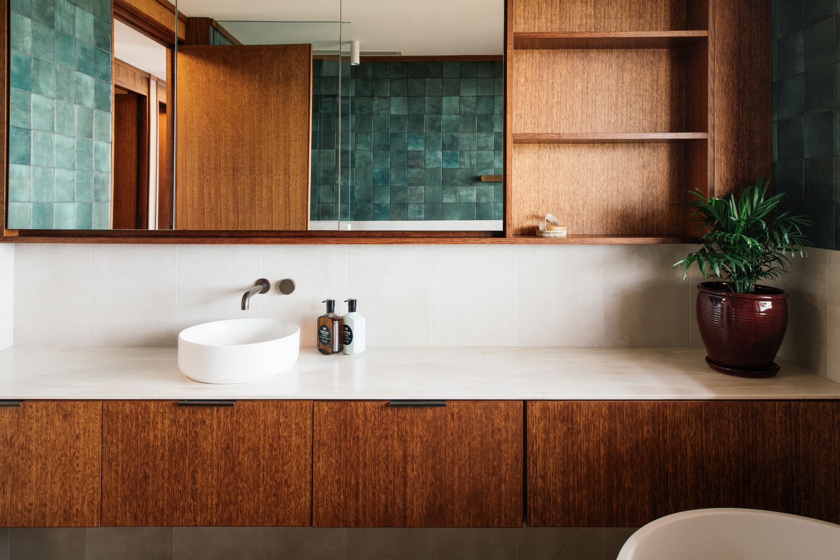Against the backdrop of the River Derwent in nipaluna/Hobart, Broadwaters — also known as Tiff’s Place — by Studio Ilk Architecture + Interiors celebrates and restores a 1970s SWT Blythe-designed home with a contemporary spin.
With her commitment to sustainable design and heritage preservation, Studio Ilk principal Kate Symons approached the project with a ‘less is more’ ethos. “Tiff wanted a thoughtful, collaborative process after a challenging previous renovation,” says Symons. “She sought a sensitive approach that could modernise the home without losing its original charm.”
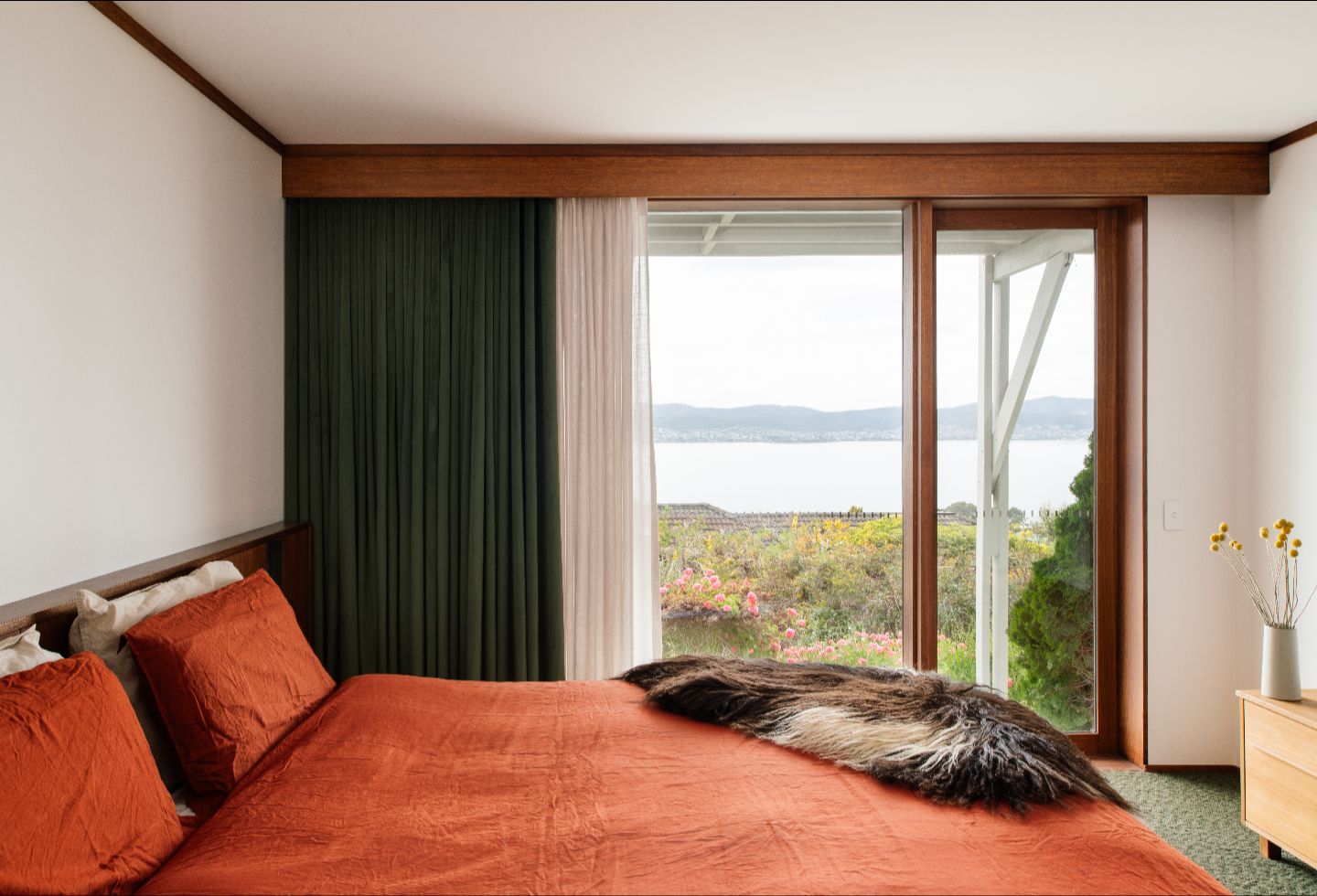
Tiff approached Studio Ilk to help bring the existing architecture into 2025. The handcrafted timber veneer wall linings and cabinetry were celebrated in the new home as an ode to the era’s design — the studio’s role was to simply add some much-needed care and contemporary refinement.
They wanted to highlight the details already shining in the beautiful Sandy Bay location, but the building was tired and needed an update to ensure it lasted for another 50 years. Symons relished the opportunity to re-emphasise the significance and value of the existing built fabric. “The redesign was subtle and restrained,” she explains. “Most of the home’s layout and structure were retained, with minor floor plan adjustments and a small porch infill — interventions were carefully integrated to enhance functionality while preserving the original character.”
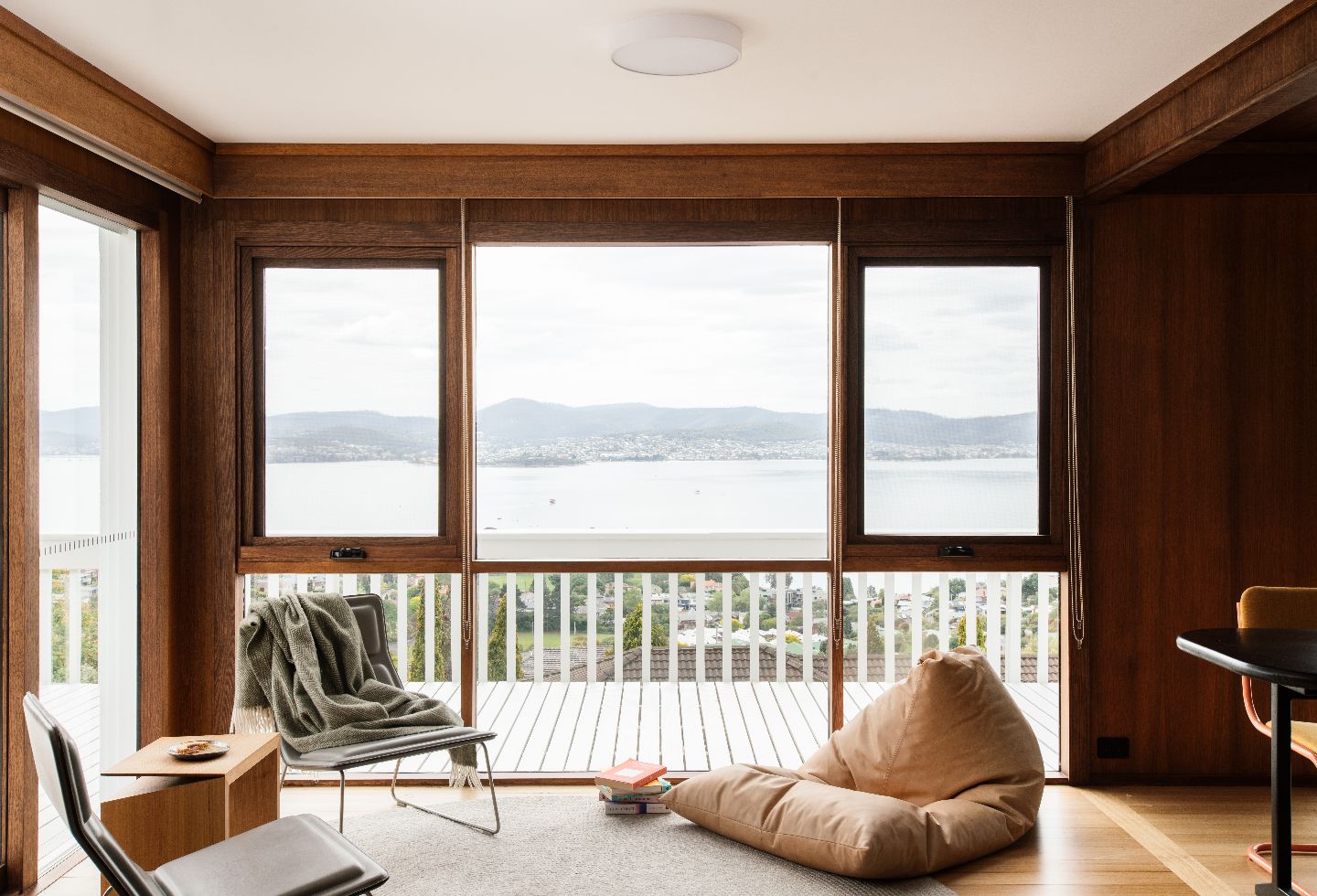
Symons describes it as “a slow and deliberate process,” requiring all hands on deck with the client, architect, builder and contractors all engaged and motivated by the renovation. “It was a tricky balance, with a great deal of restraint required by all parties,” she says.
Local builders In2Construction came to the task with an expert eye and understanding of the Tasmanian climatic needs and local vernacular. Although not heritage-listed, the home was treated with reverence. As much of the original fabric as possible was salvaged and through a ‘light touch’ methodology, the team preserved the timber veneer and introduced complementary contemporary elements.
Related: When constraint becomes craft
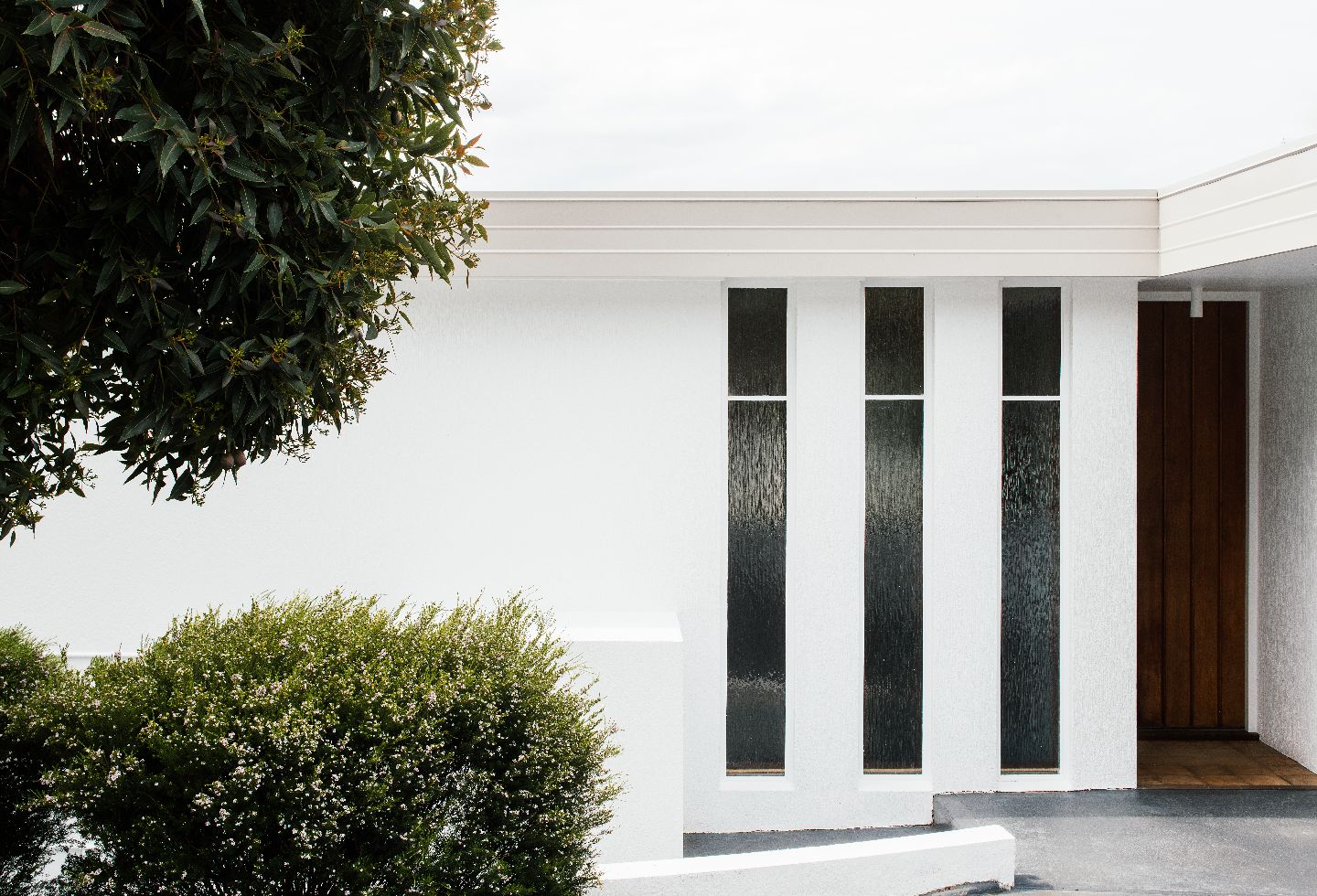
The garden and the glistening water backdrop beyond inspired the natural and muted colour palette. In the kitchen, ceramic green Perini tiles meet dark cabinetry, their tones harmonising with both the new and existing timber. “Oak, soft greys and sage carpet create warmth and cohesion, complementing the handcrafted timber without overpowering it,” adds Symons.
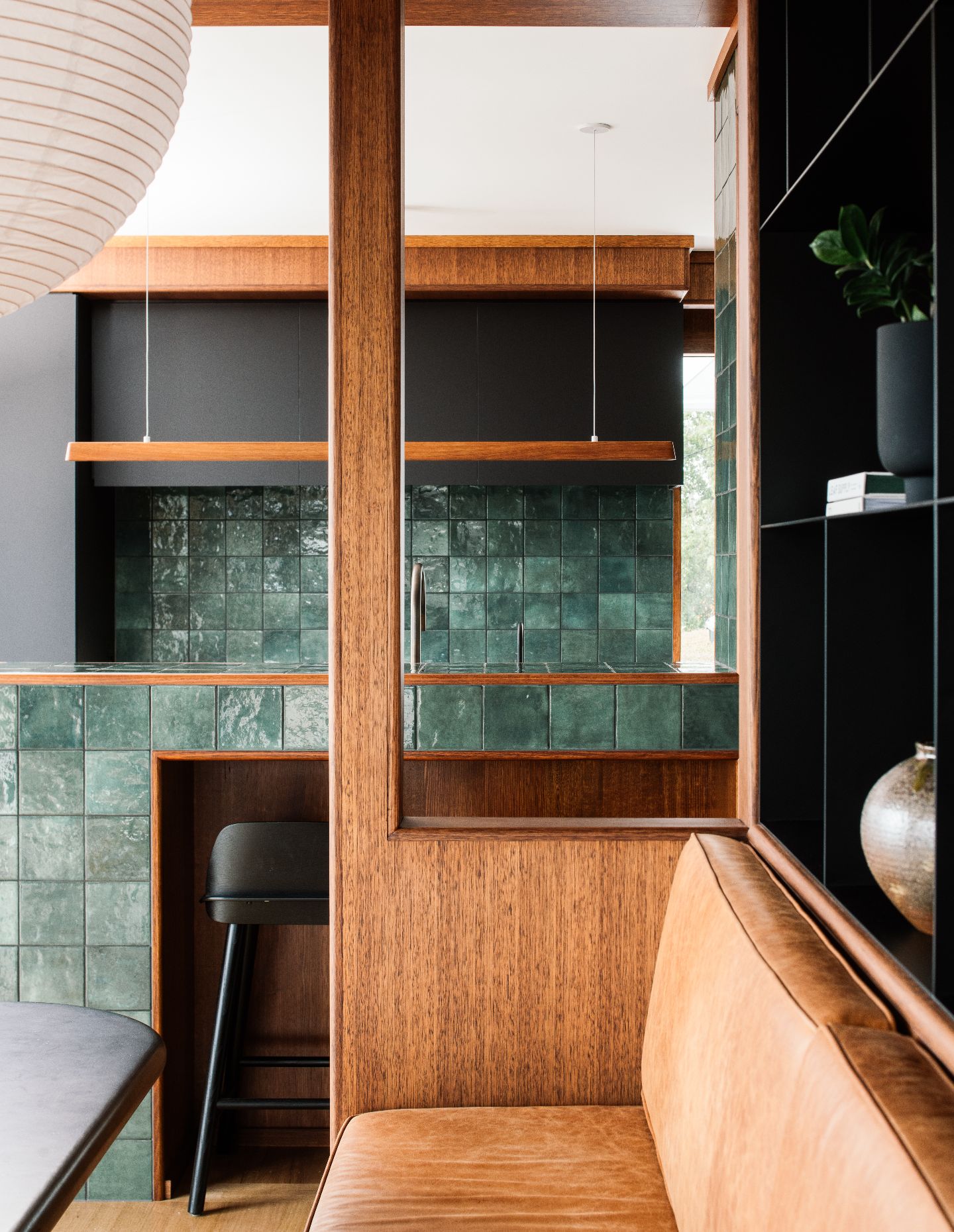
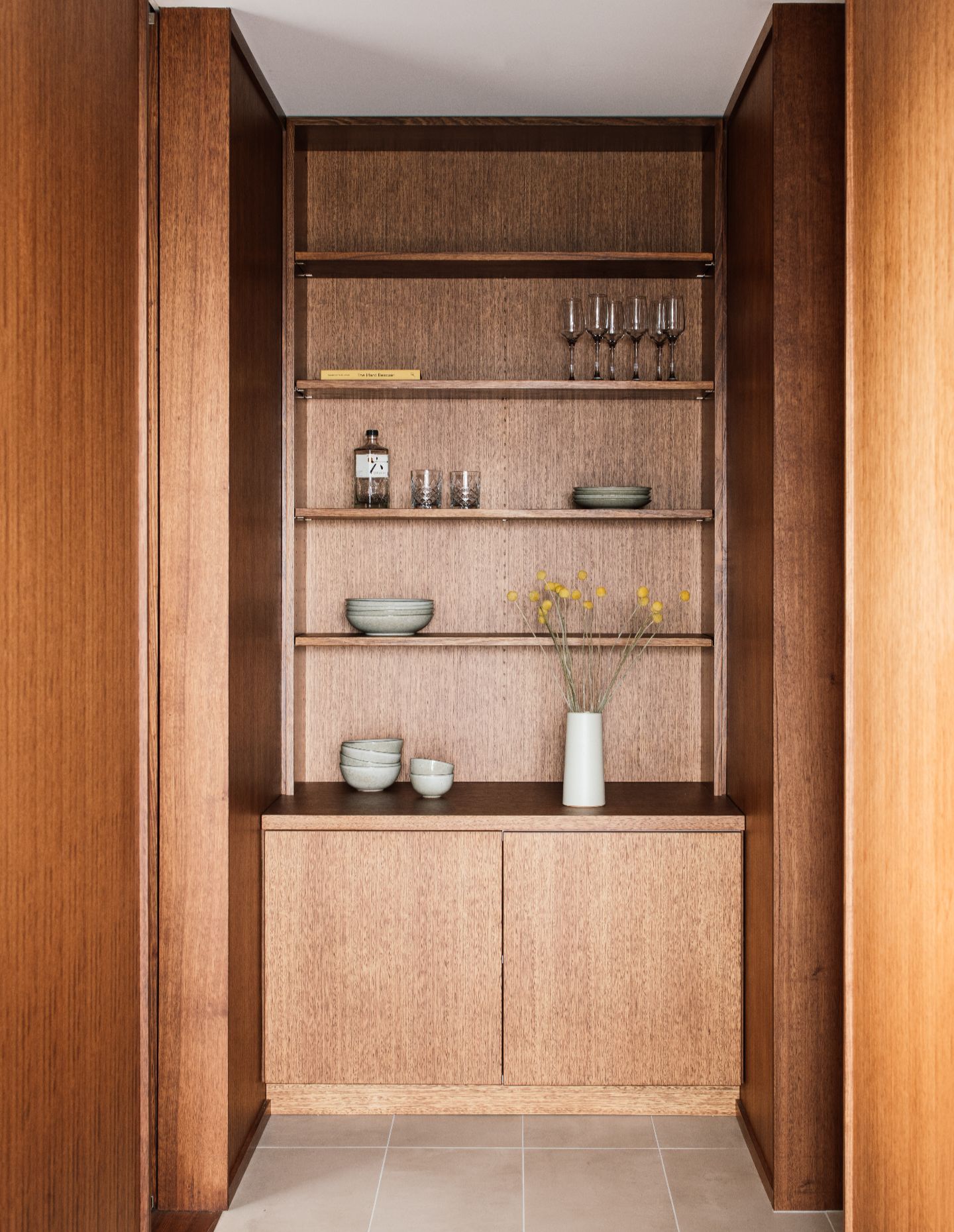
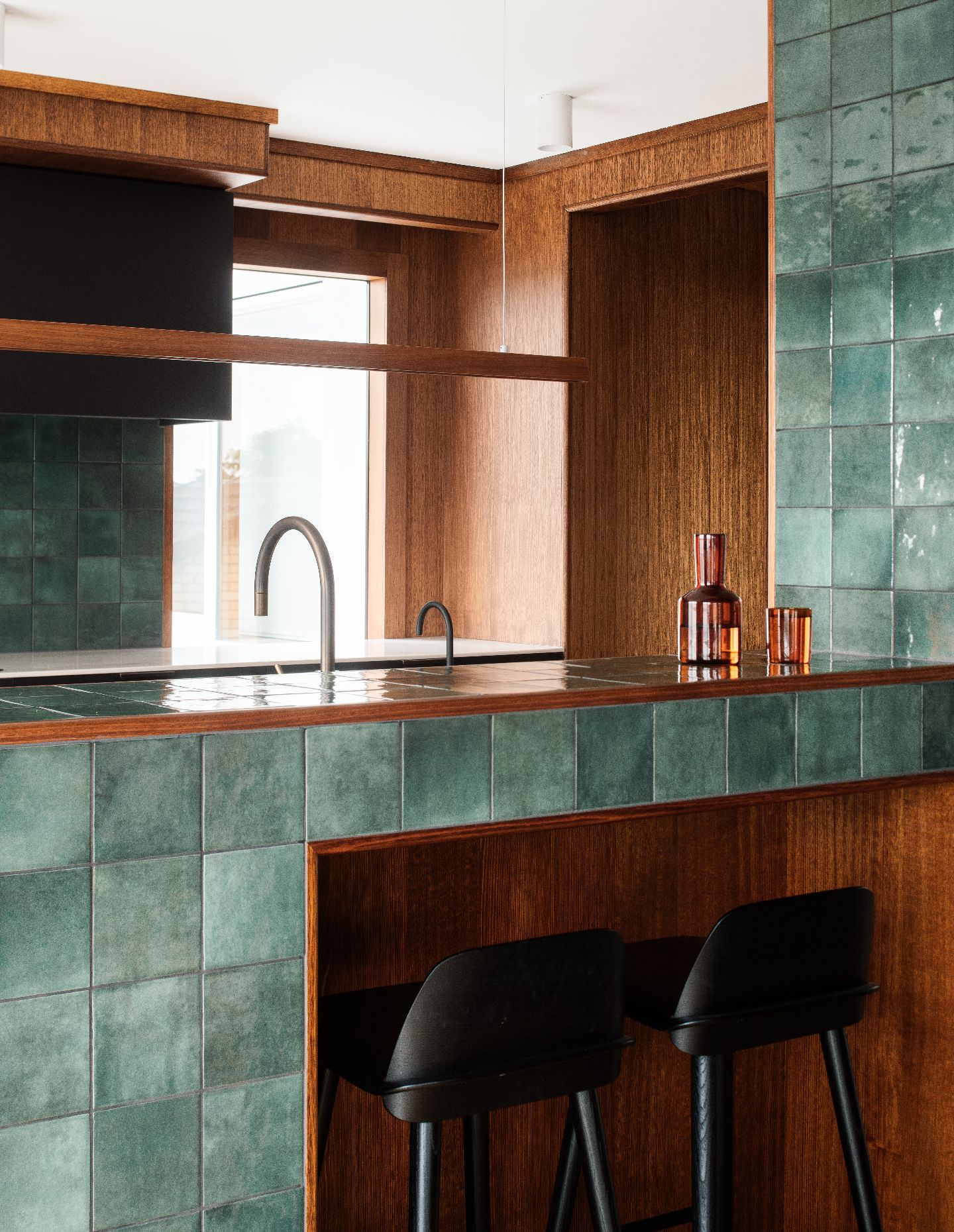
With the home oriented towards the north-facing river views, the window placement and floor plan ensure the interiors are connected to the outdoors and maximise light throughout. Intimate spaces to sit and retreat provide moments to enjoy the views and be immersed in the cocoon-like atmosphere.
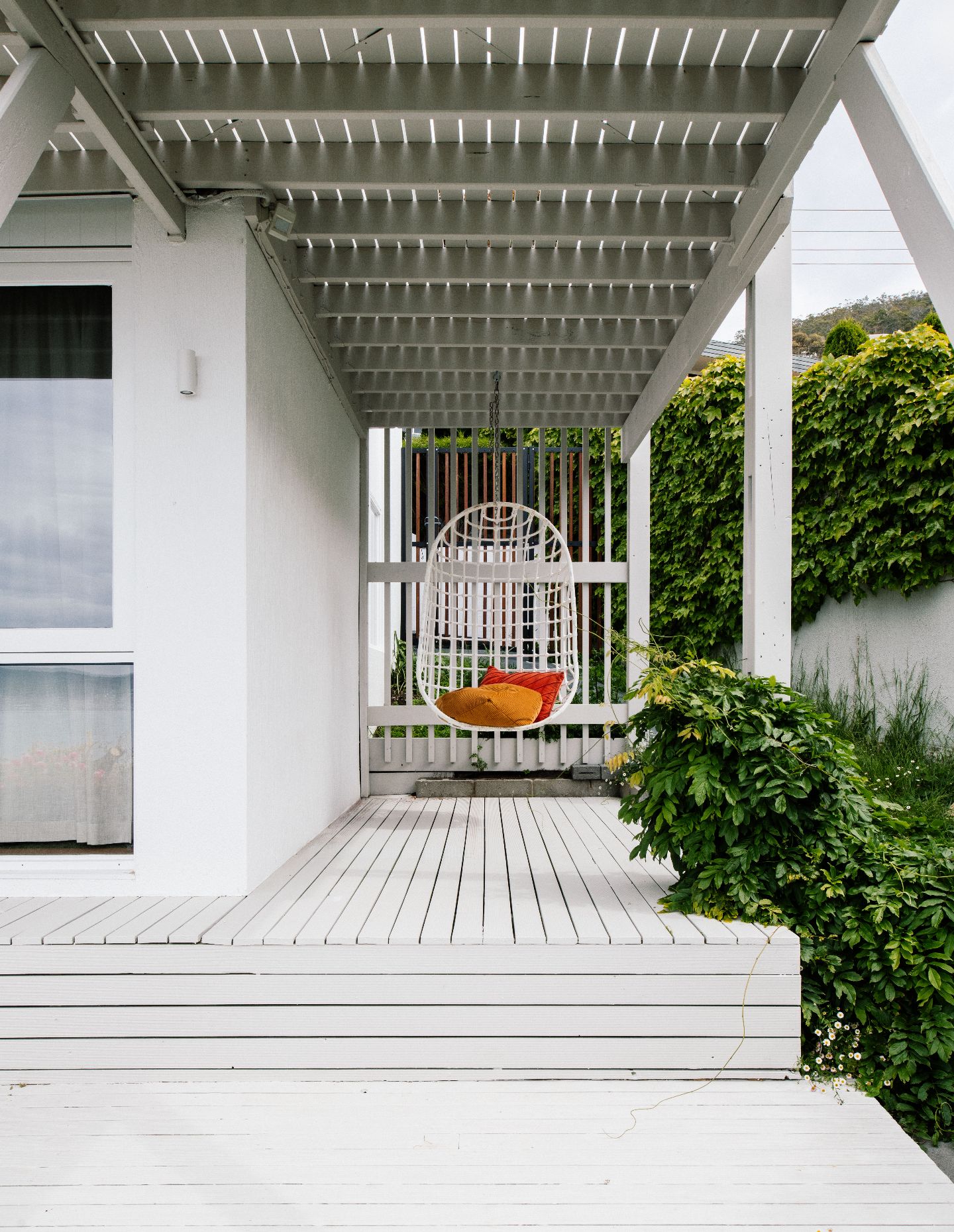
Broadwaters reveals itself as a 1970s modernist gem, revived with care and restraint. “Minimal intervention, careful restoration and adaptive reuse created a home that feels both timeless and functional,” concludes Symons.
