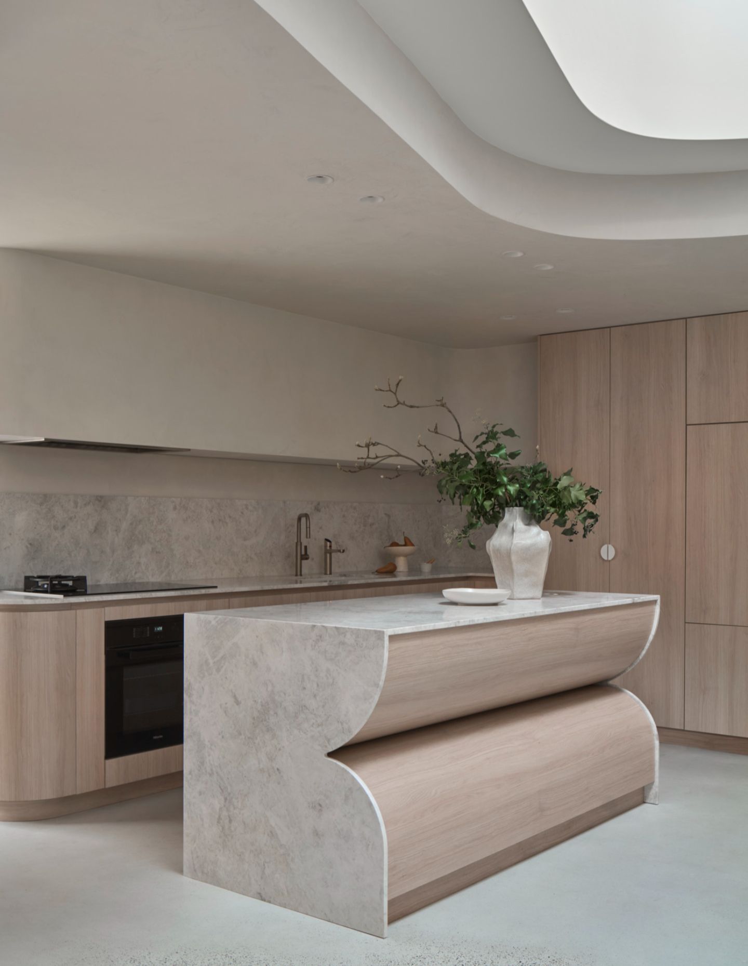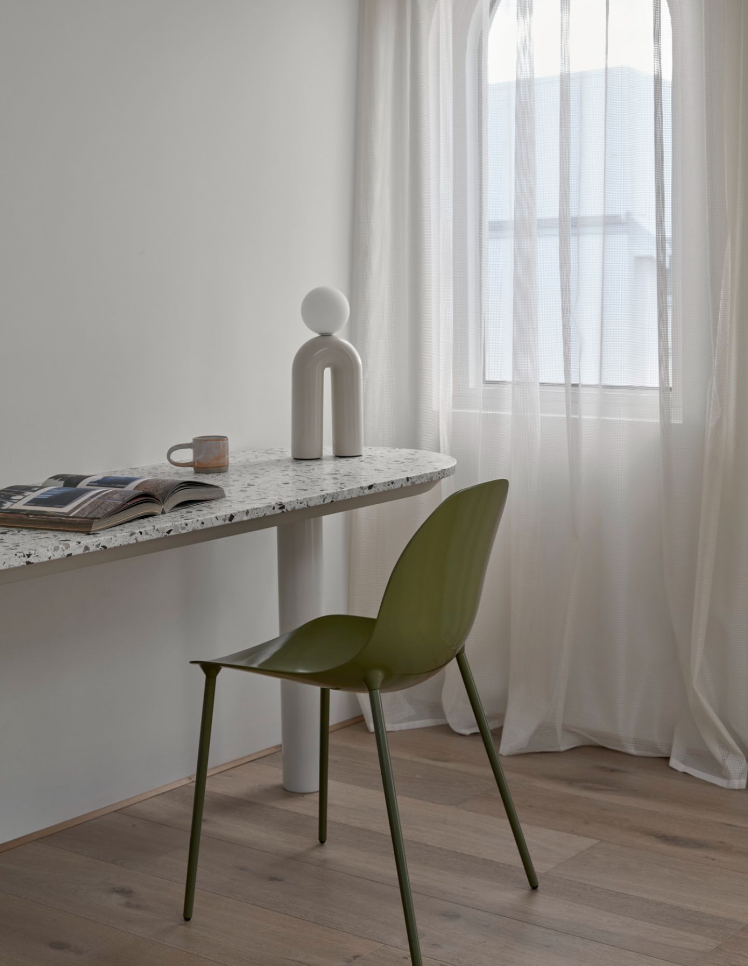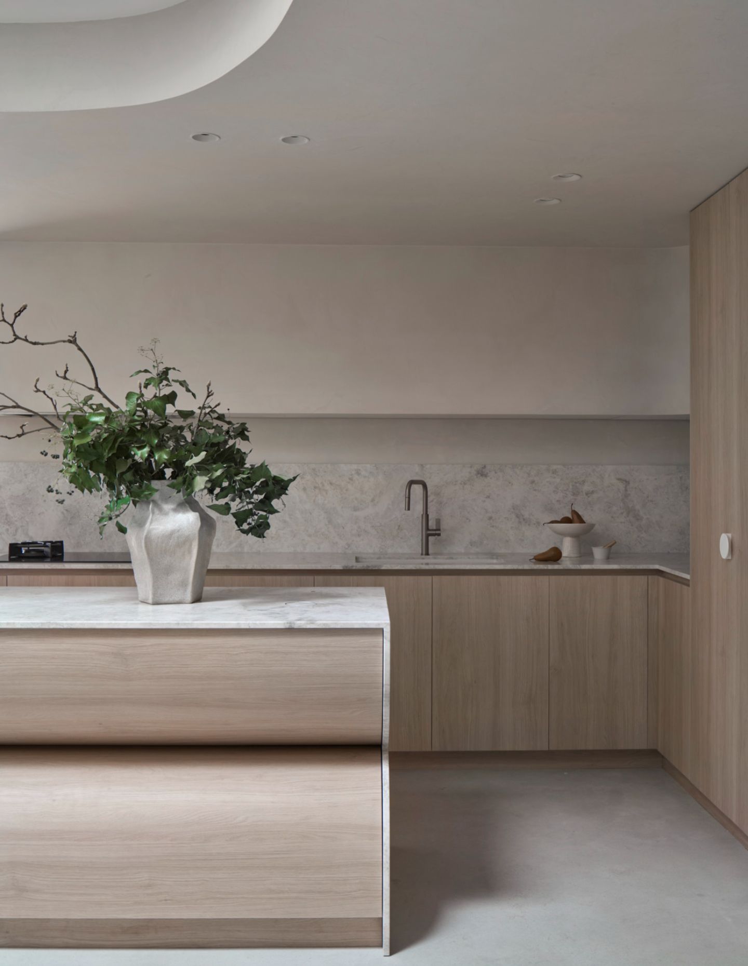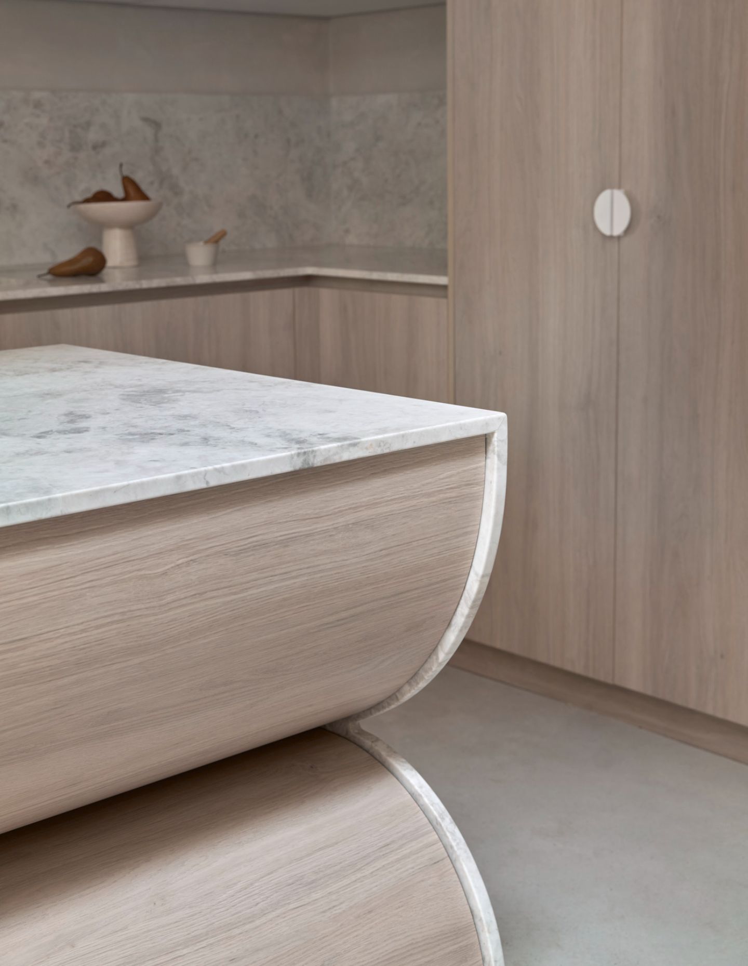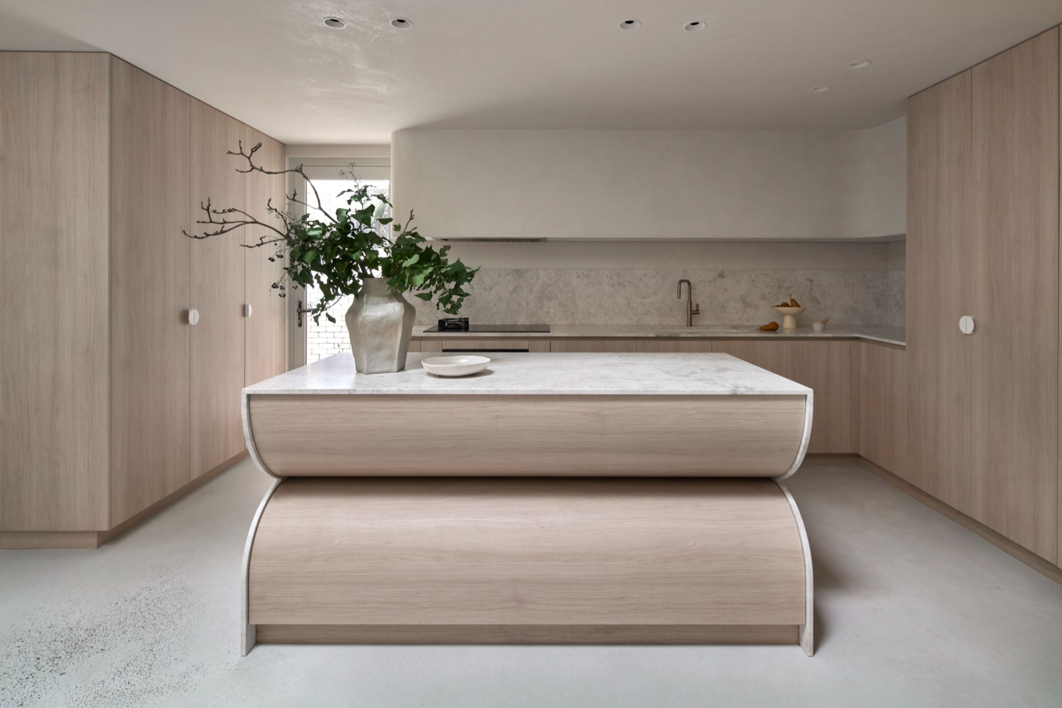Located on Whadjuk Noongar Country in inner-city Perth, a young family of four approached State of Kin for a home that balanced intimacy with openness. They had been inspired by Japanese architecture after many trips, developing a love of minimalism, material honesty and the layering of functional spaces. The result is Choux House – a project that redefines expectations of domestic architecture.
The clients are the owners of a prominent bakery in Perth. “Fittingly, the house was named Choux – a playful nod to their baking heritage, imbuing the project with a personal layer of meaning that connected both their professional and private lives,” says State of Kin Director, Alessandra French.
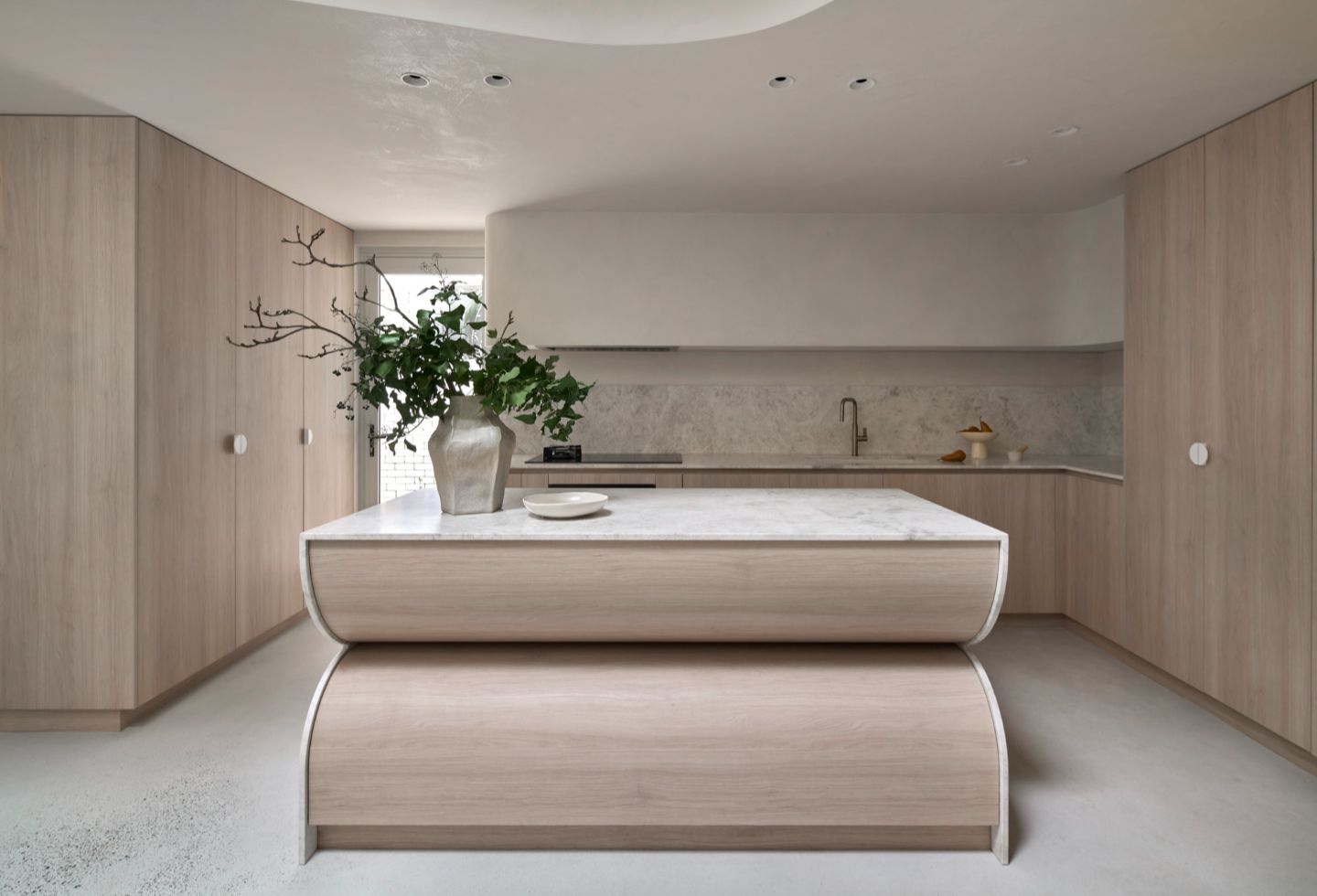
On a compact corner block, the architects approached the brief with an idea to test the scope of constraints. Setbacks, truncations and sightline restrictions became opportunities to consider openings to capture light and breeze – all while making a statement on the streetscape. “The design recalls the intimacy of hidden dwellings in Japan’s dense neighbourhoods, reinforcing the laneway’s potential as an active and engaging residential domain,” adds French.
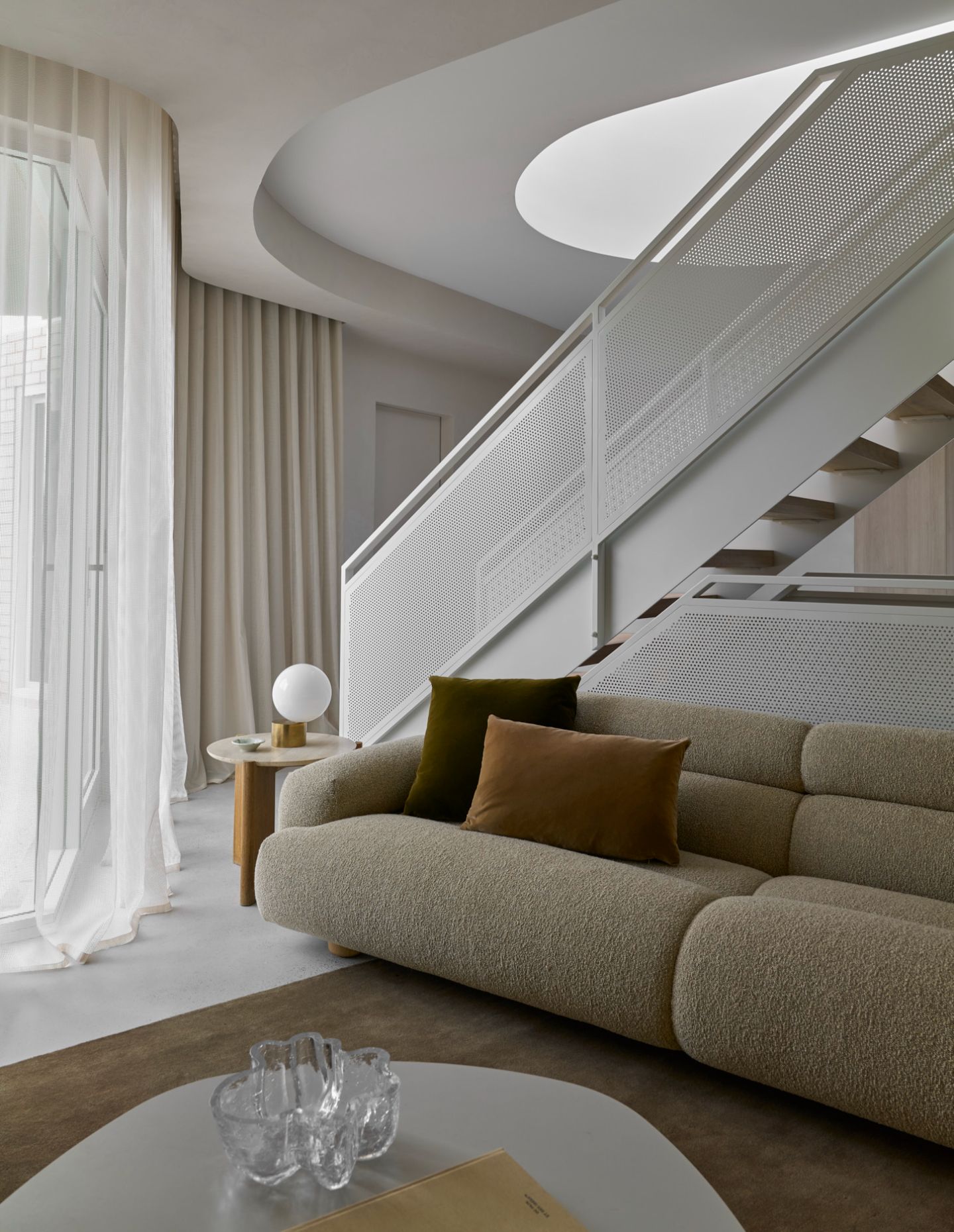
Choux emerges as a sculptural form made from contrasting and complementing materiality. Curves, layered brickwork and geometric windows engage the urban context, exploring an eclectic architectural identity. However, a restrained colour palette invites longevity, tactility and timelessness for an overall calming effect – a retreat from city life into a light-filled sanctuary.
To add rhythm to the façade, the brickwork reveals a layering of stack bonds, soldier courses, Tyrolean rendering and traditional patterns, celebrating craftsmanship while elevating familiar materials. “These textural variations create a play of depth and shadow, enriching the exterior while maintaining a refined presence internally,” says French.
Related: Stone and light at Cairngorm
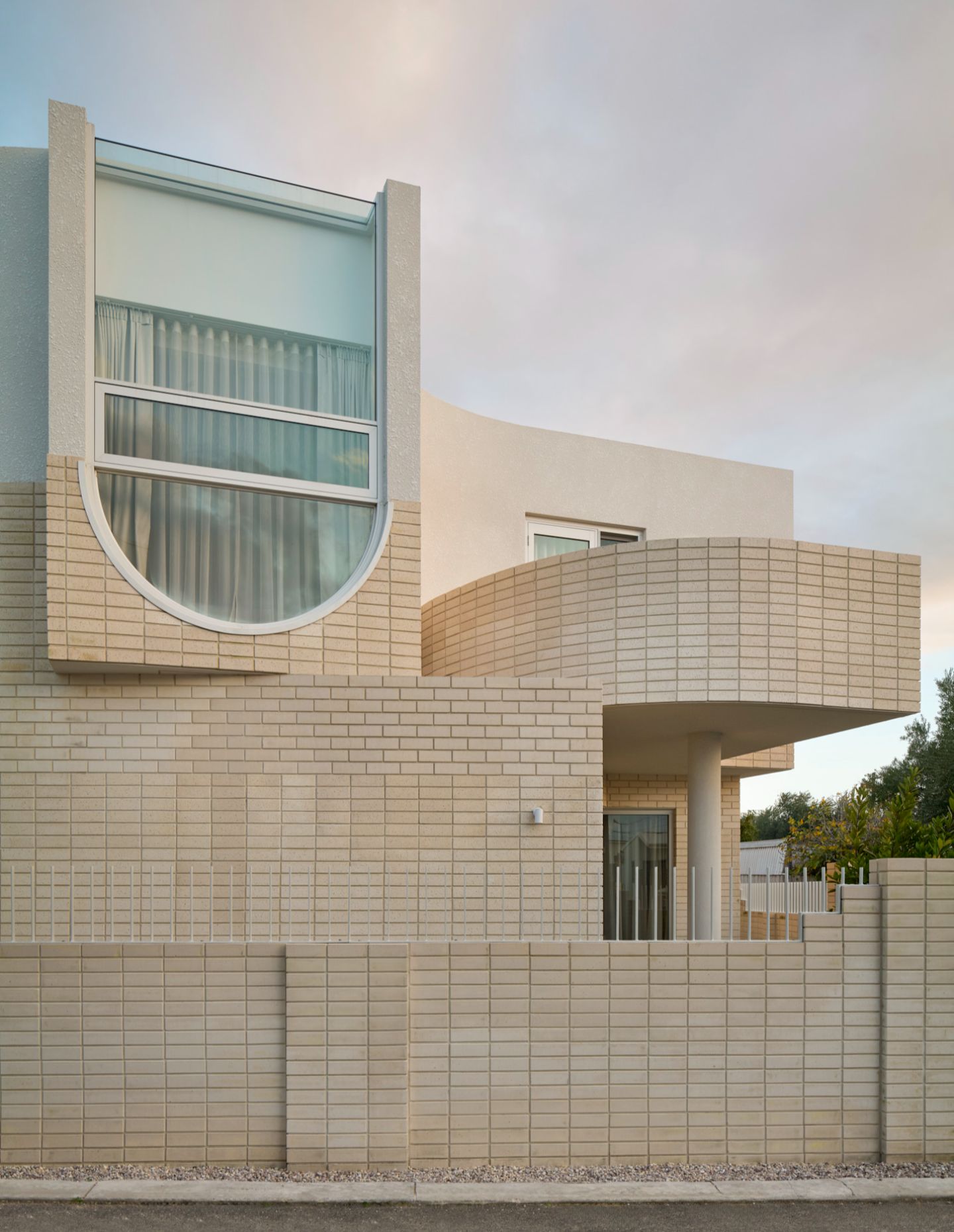
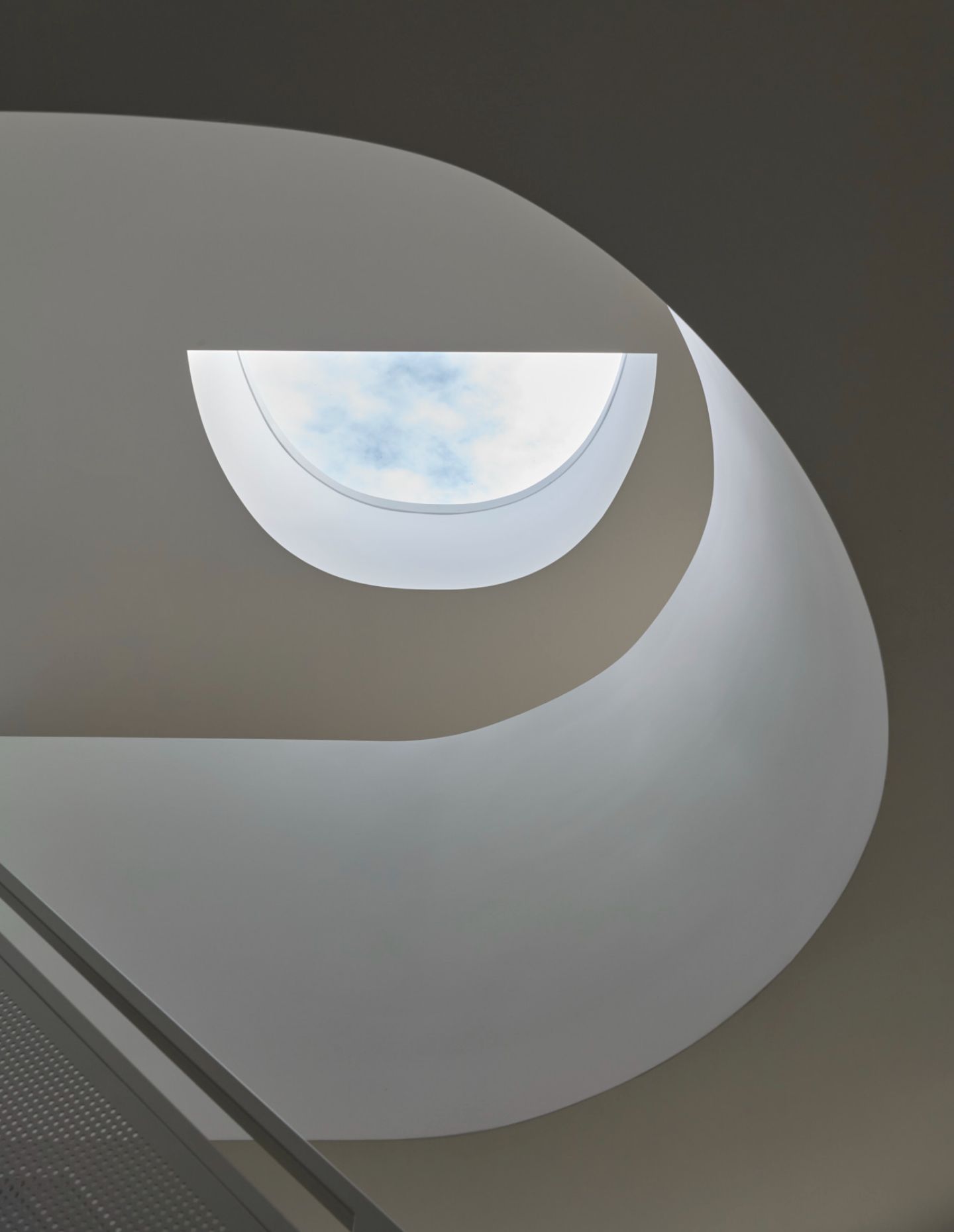
Internally, large, glazed openings, louvred windows and a perforated metal stair balustrade invite natural cross-ventilation for passive cooling. A light-toned material palette further minimises heat absorption, improving thermal comfort and energy efficiency. Polished concrete, terrazzo and brick provide tactility and durability for a lasting family home, evocative of the texture-filled window display of a contemporary bakery.
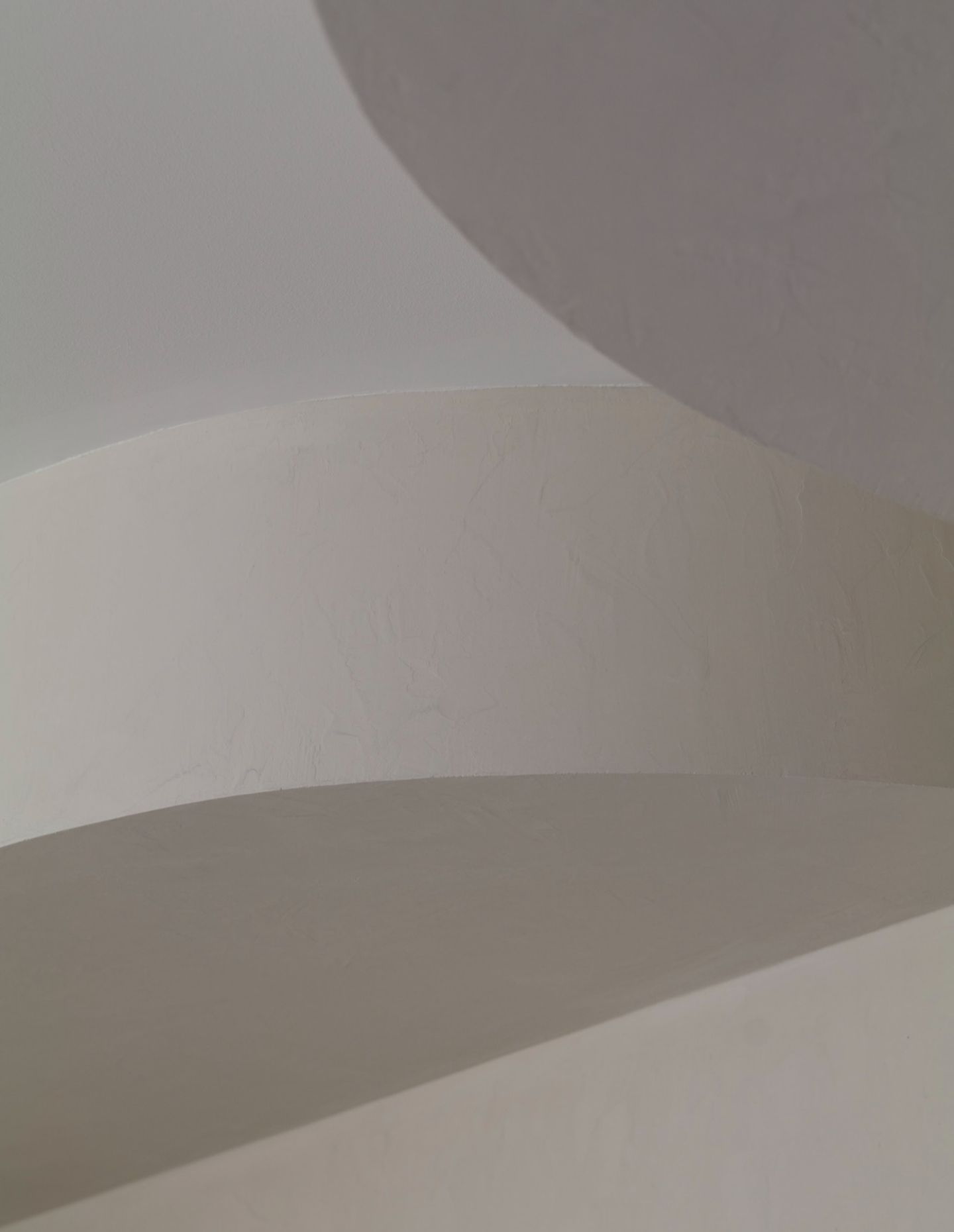
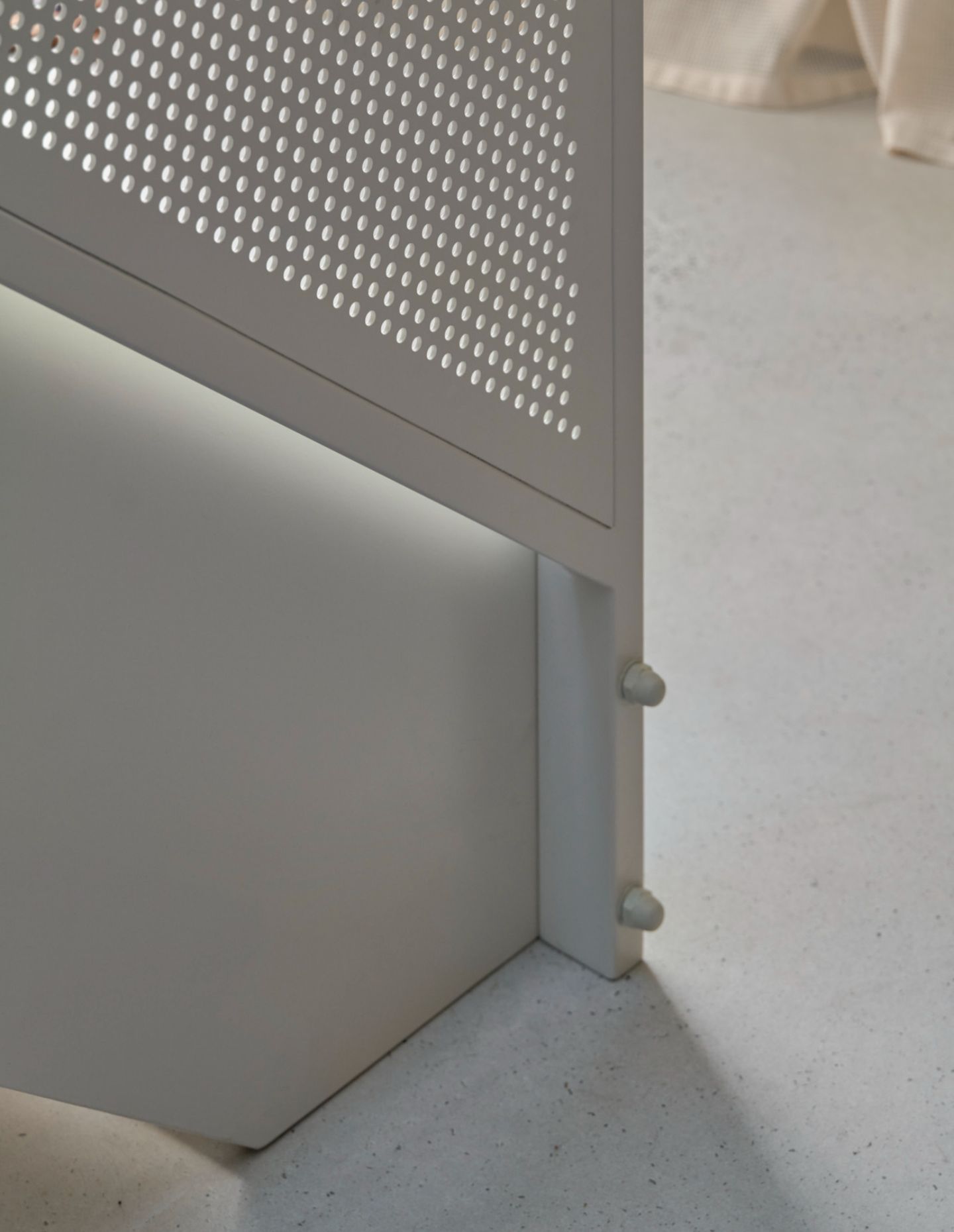
Repeatedly throughout the design, the architects allow curves to soften the angular form defined by the site constraints. State of Kin designed a central ‘sculptural anchor’ staircase to connect three levels and a skylight overhead floods the interior with natural light. “Here, curvature is not only aesthetic but functional – guiding movement, framing views and diffusing light, transforming a circulation element into a defining spatial experience,” says French. “The interplay of light within this core creates moments of drama and delight in everyday movement through the home.”
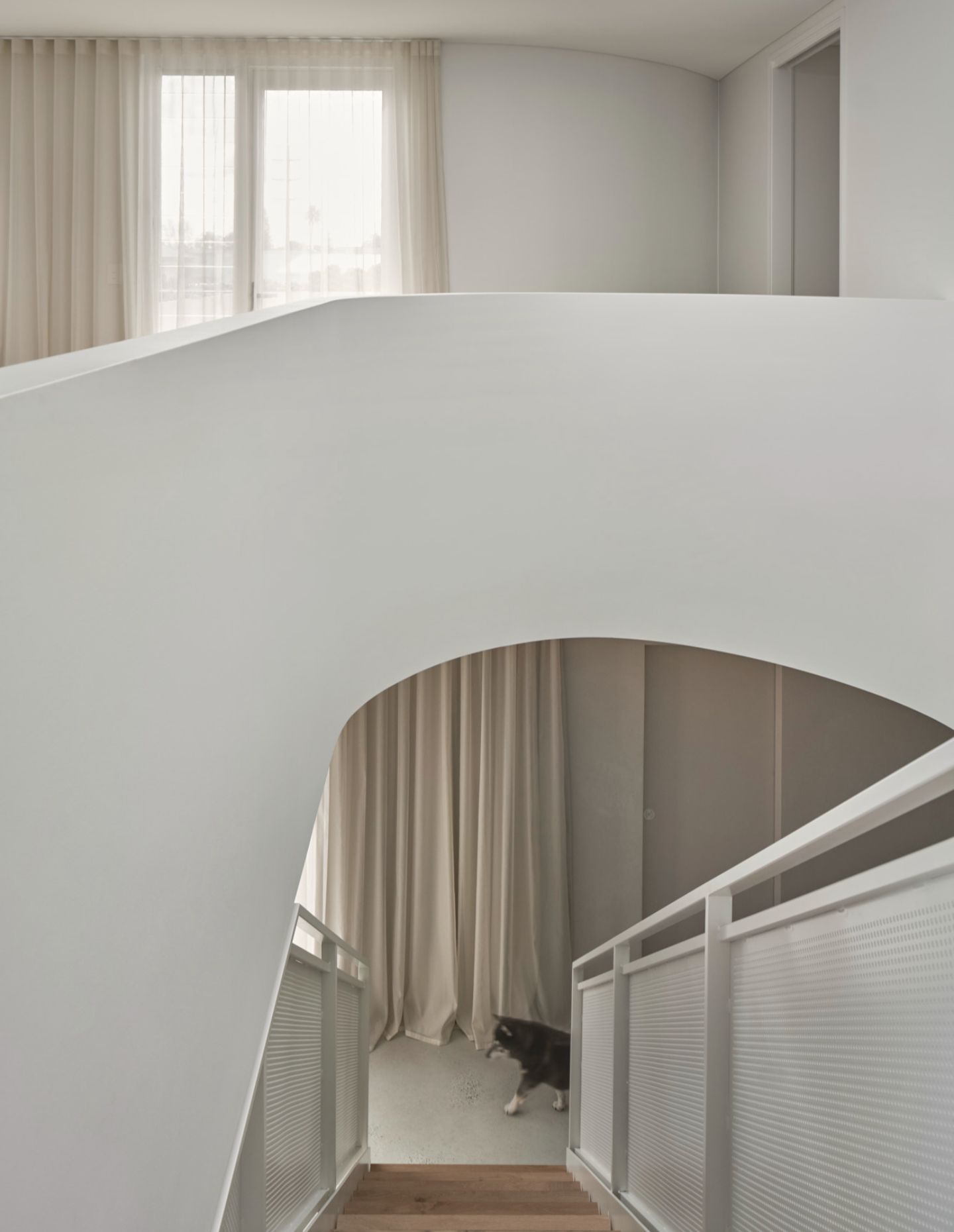
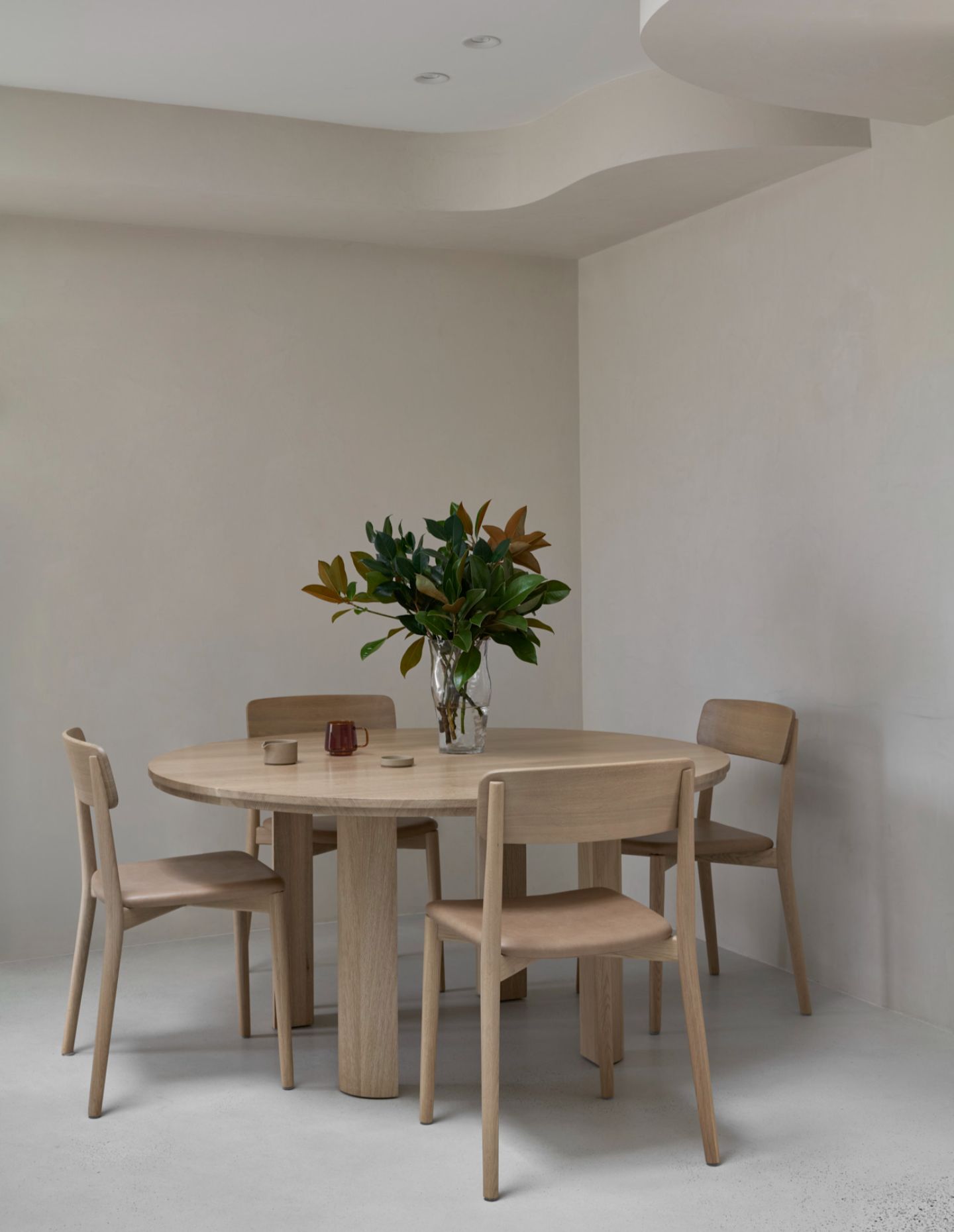
The curves return as a motif in the interior design – unexpectedly in the kitchen island and the stepped ceilings, to the more intimate details: the joinery, tapware and ambient lighting. They continue a fluidity that envelops, also seen in the rendered tactility continuing from the walls to the ceilings and again in the bathrooms, where floor-to-ceiling tiling creates immersive texture.
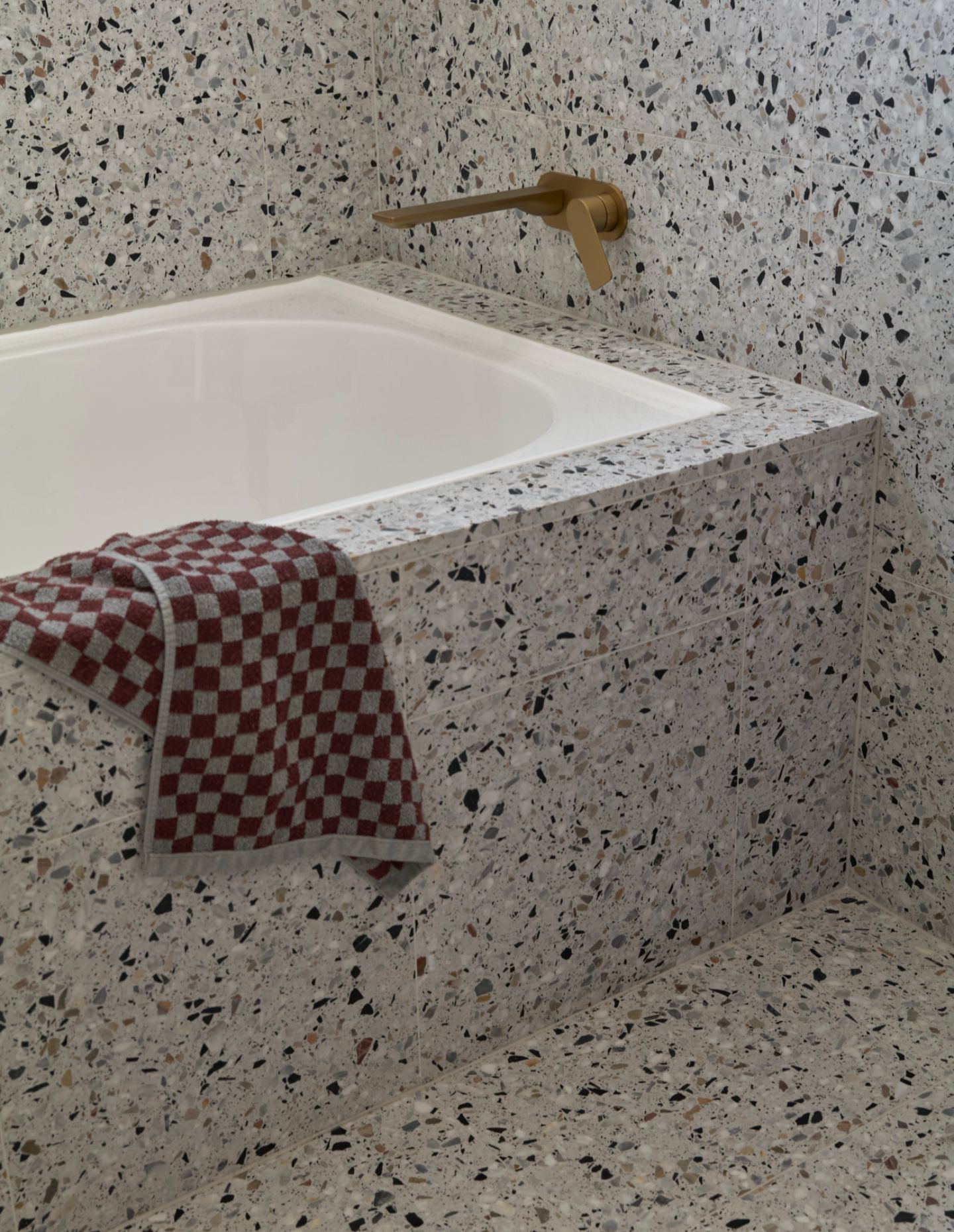
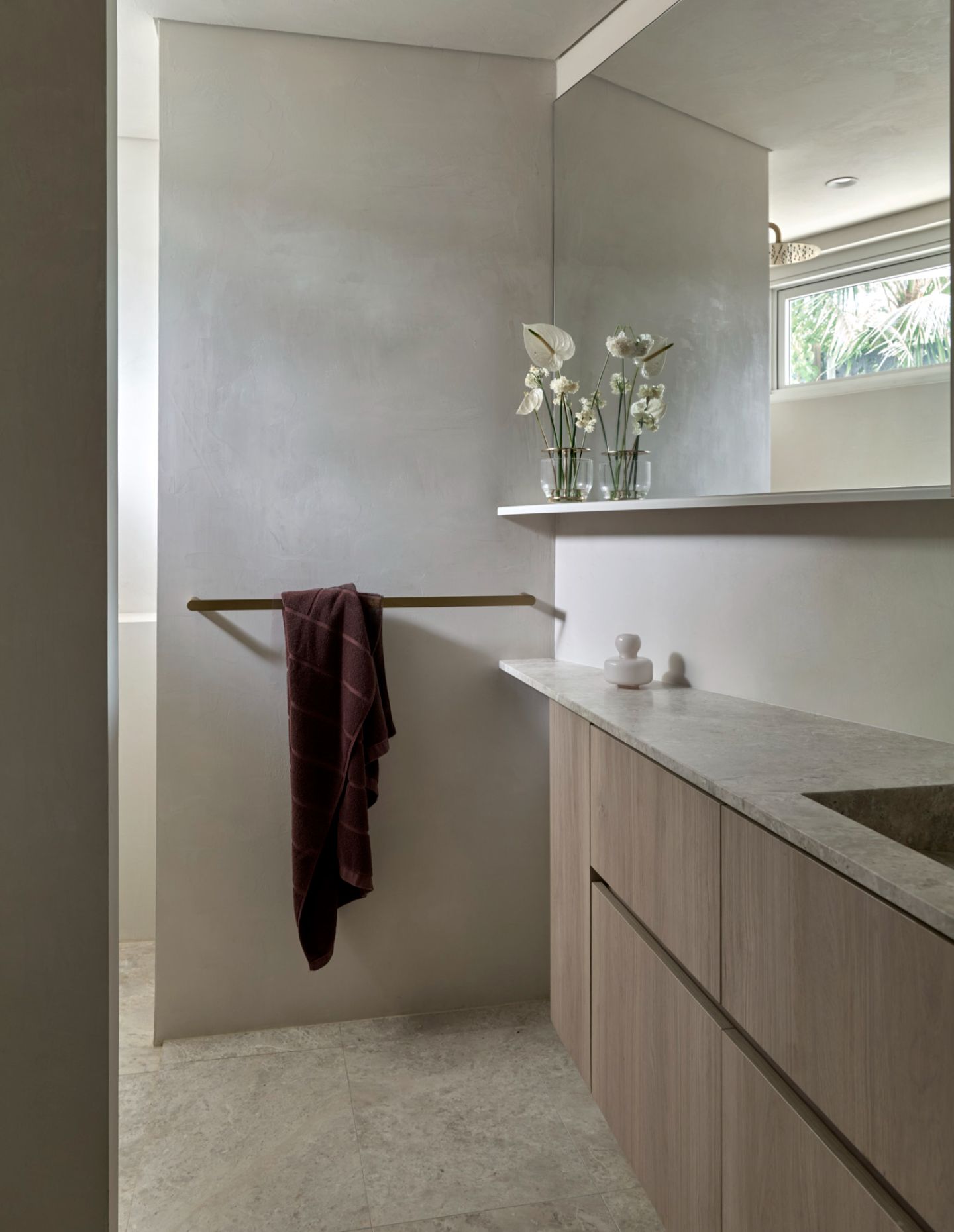
With a small footprint on a compact 77-square-metre battle-axe infill site, Choux House by State of Kin shows how inner-city lots can thrive under tight constraints. It proves that limitation can foster creativity, delivering a light-filled, sustainable retreat designed to endure.
