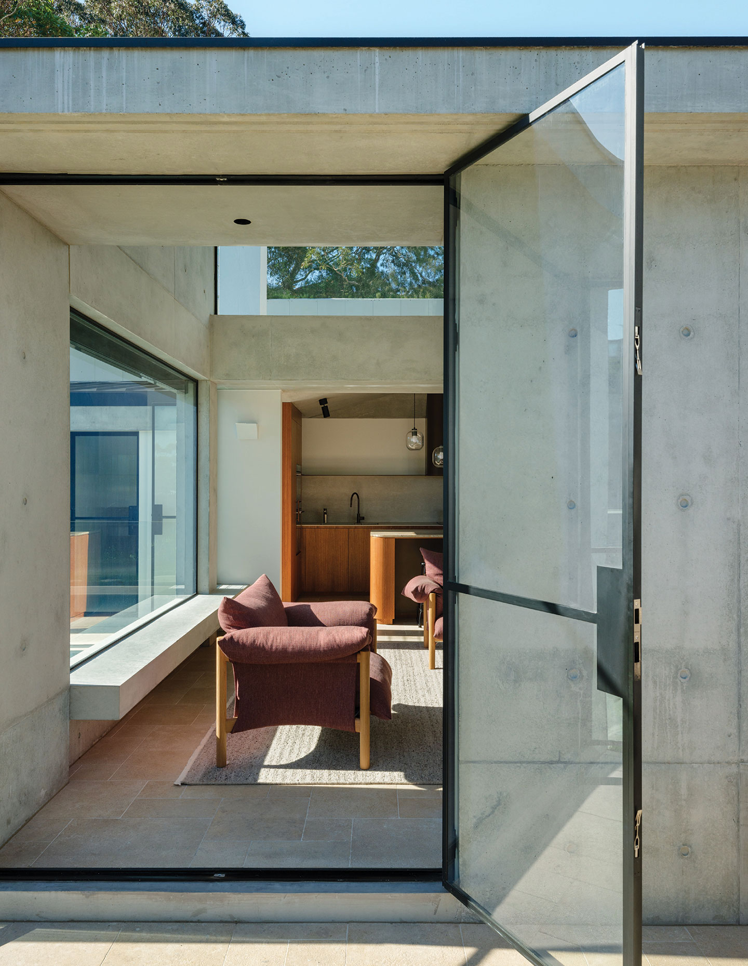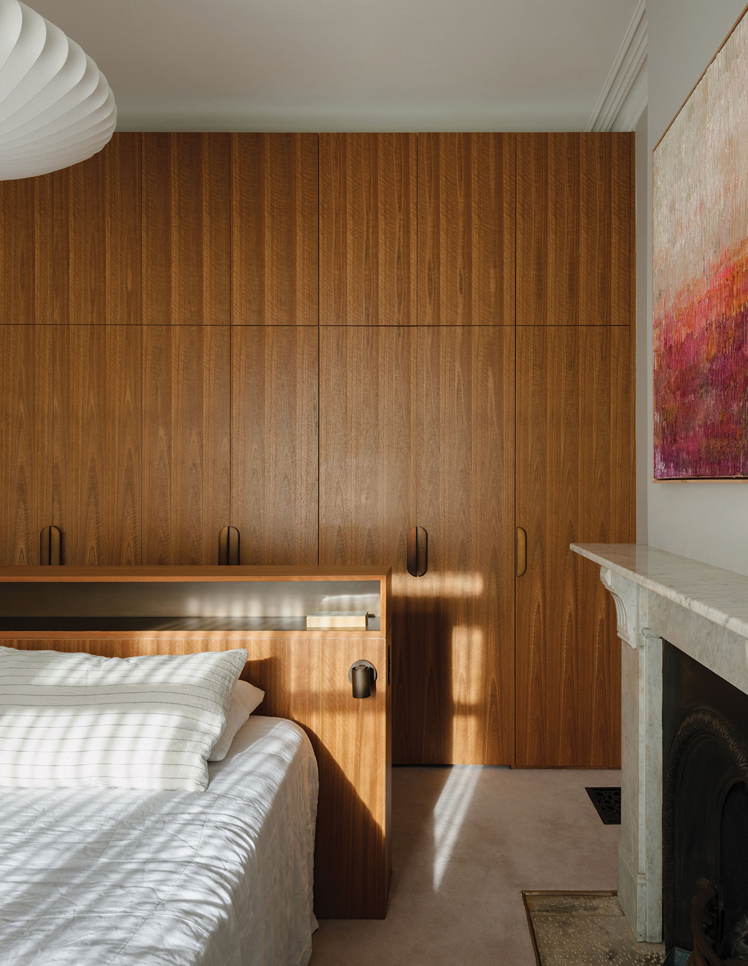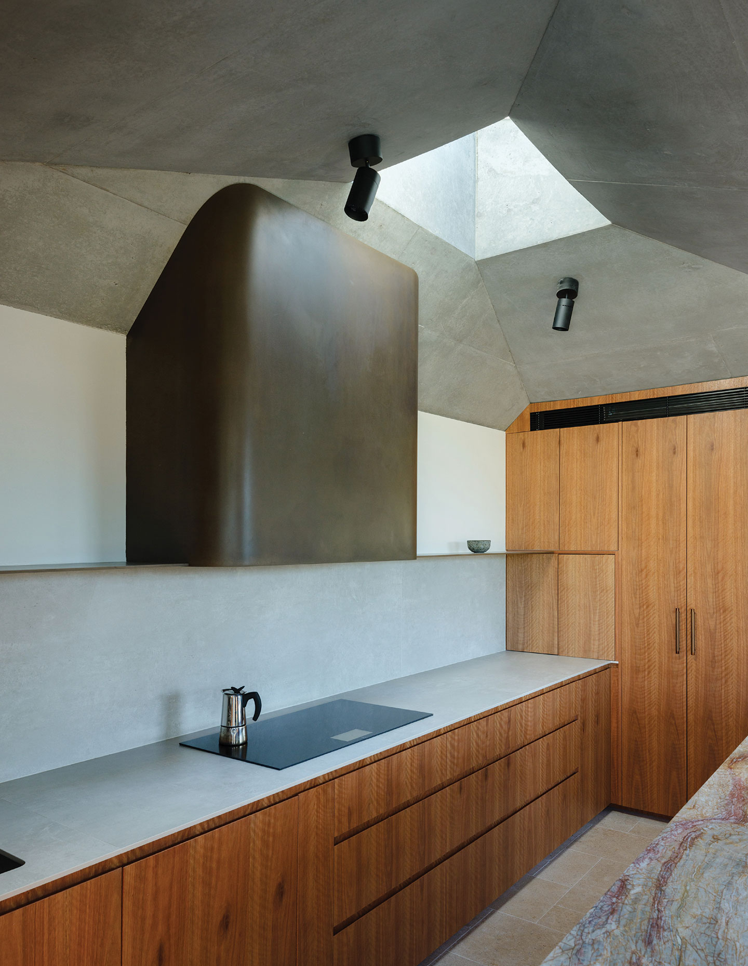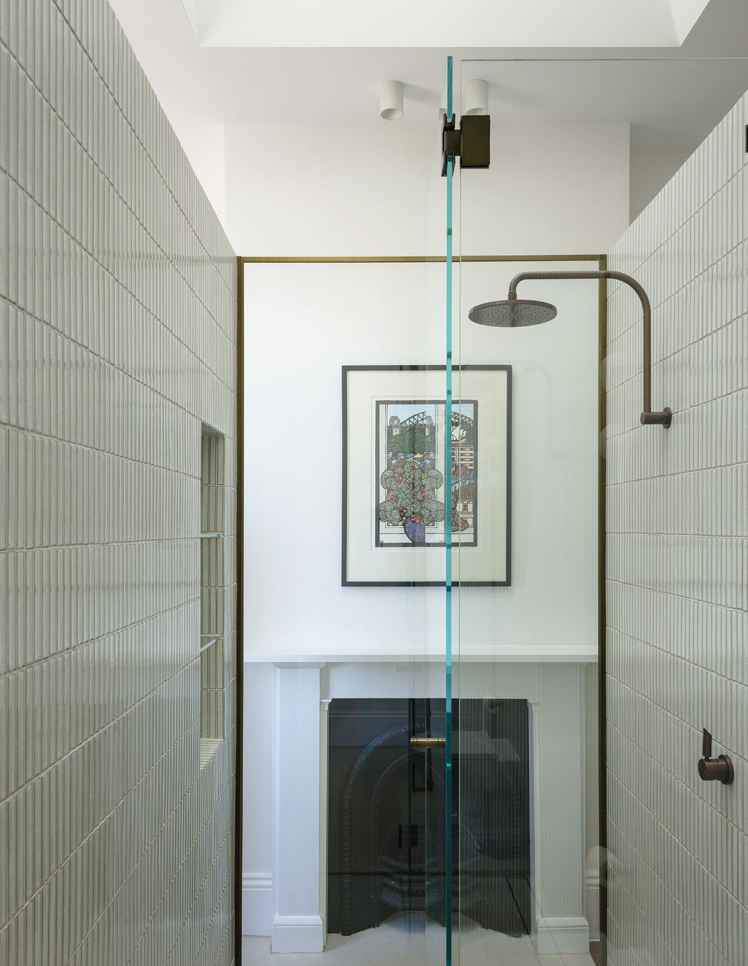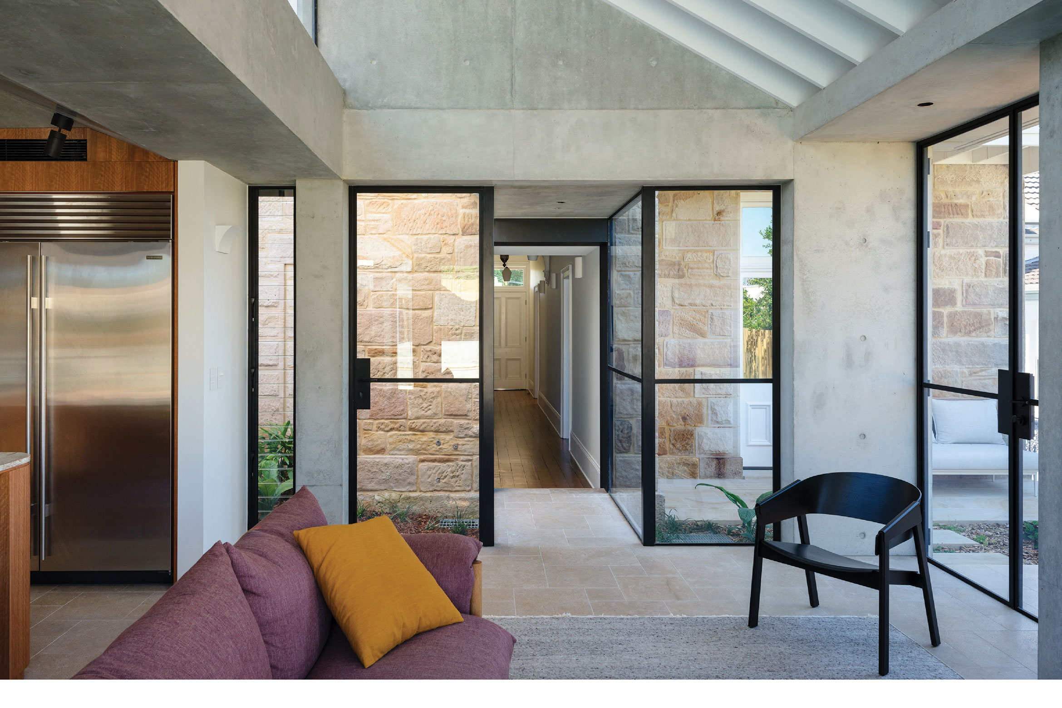Designed for a couple and their three children, Cairngorm by David Mitchell Architects juxtaposes historic architectural features with a sculptural concrete pavilion, creating a contrast in energy. Located in the Balmain East Heritage Conservation Area on Wangal Country, Cairngorm is a Victorian Filigree semi-detached terrace, one of the largest and most elevated stone terraces in the area.
Reading through the history of Cairngorm, the architects found a lasting legacy. “The area where the house was built is the earliest parcel of land to be subdivided and developed in Balmain, Sydney,” says director David Mitchell. Local stonemason brothers “built the impressive pair of two-storey attached houses in 1881 (numbers 11 and 13 Jane Street, Cairngorm and Rosebank).”
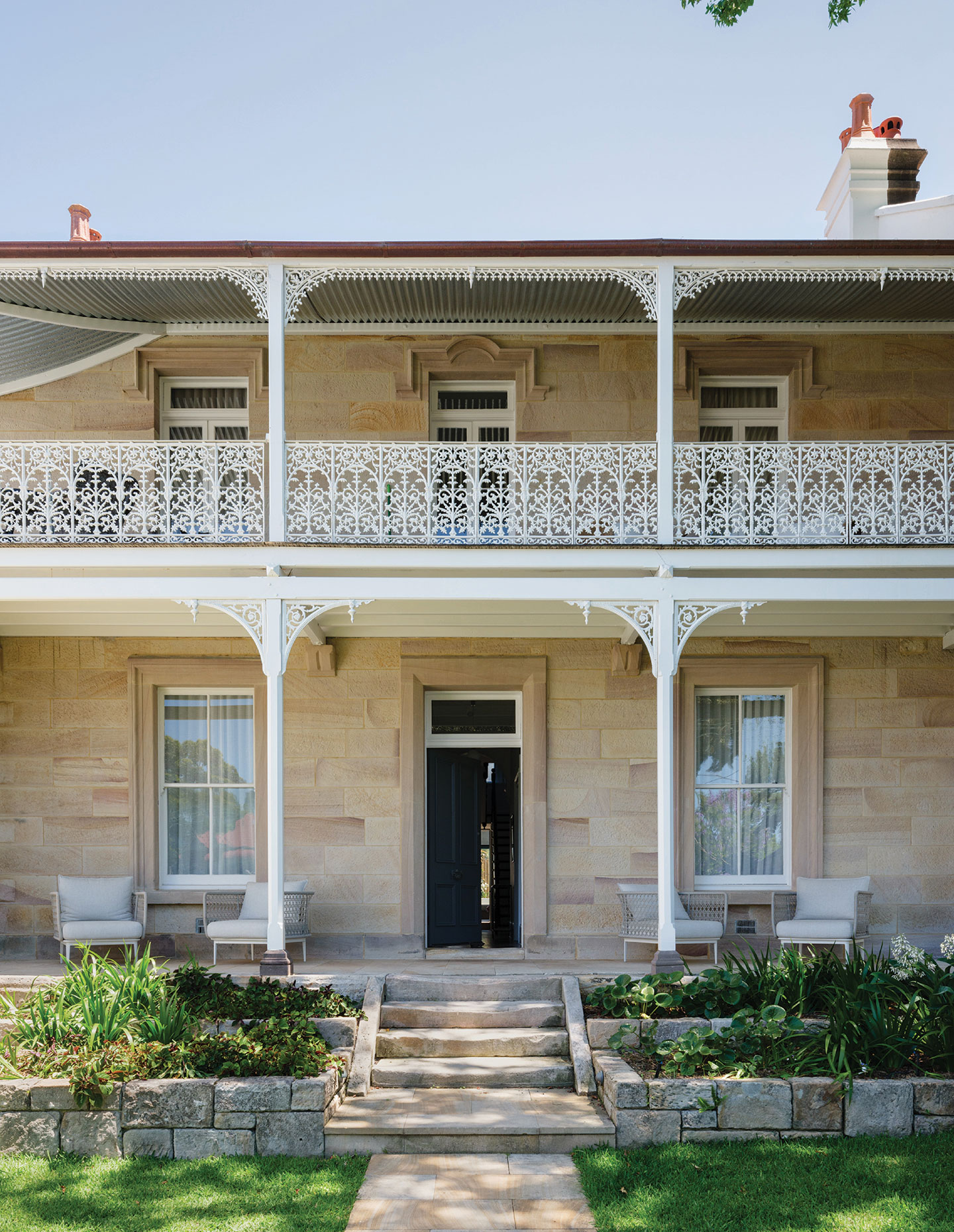
Even though the heritage home had undergone alterations over the years – including a boarding house, residential flats, bedsits and a final restoration back to a family home – it had retained its original layout and configuration, including the fireplaces and chimneys. David Mitchell Architects were brought in to celebrate this heritage architecture while adding a hidden-away new extension that is the focal point of family life.
“It needed to be clearly connected to the main building yet deliberately in contrast with the existing fabric,” says Mitchell, who designed the addition as a contemporary representation of the single-storey rear kitchen add-on. “We extrapolated this low-pitched ceiling ‘lean-to’ with a dramatic soaring ceiling and expansive glazed openings resulting in a light-filled, striking volume.”
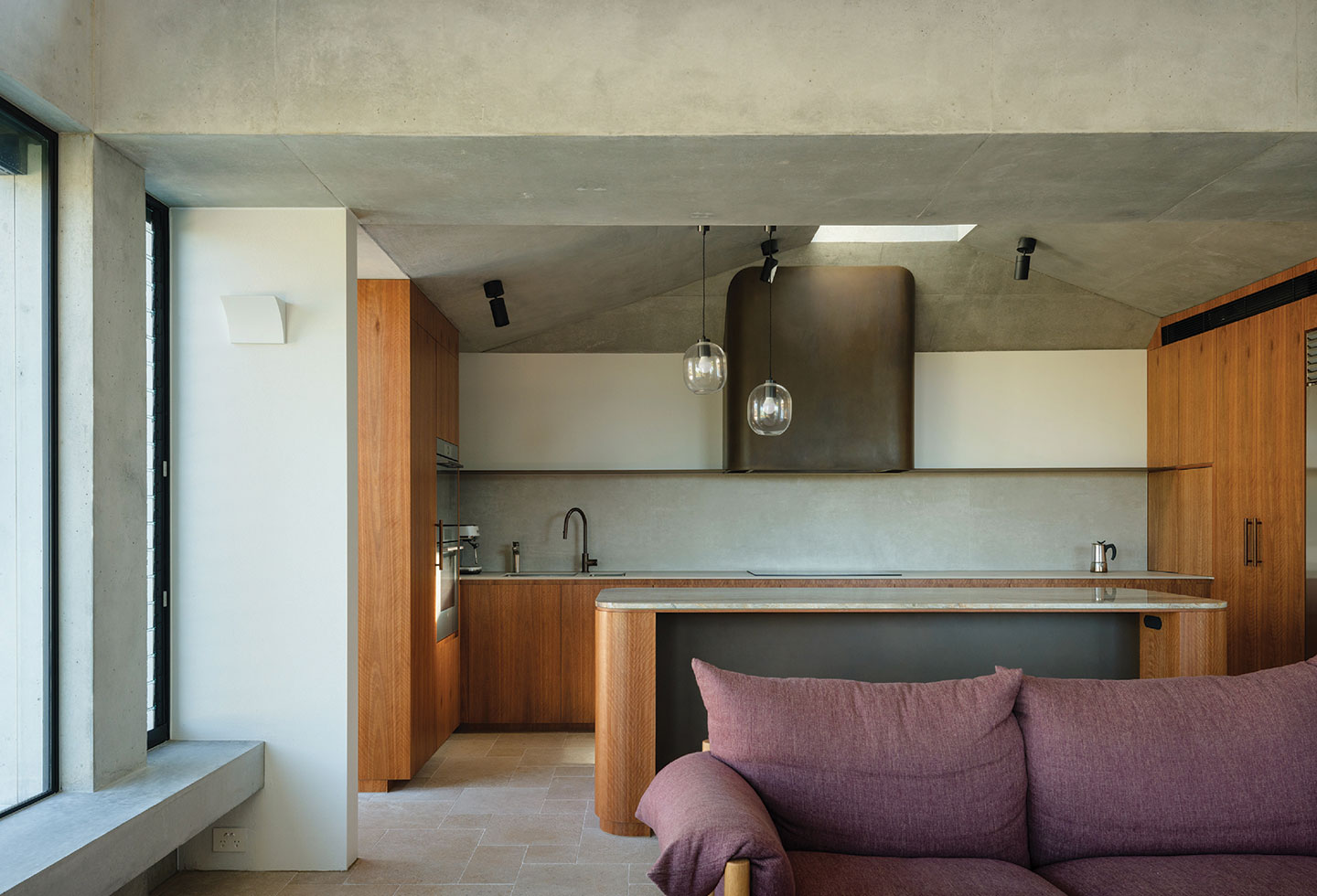
Light, comfort and connectivity became the linking factors that allow the grandness of the two interplaying building scales to shine individually. The former home was typical of its era, with inward-looking architecture negating the sun. And so, the modern element pays homage instead, with the sun traced throughout the house at all times of the day.
“This natural urge to follow the sun has allowed the clients to be constantly surprised by the rooms they spend time in at various points of the day, unconsciously based around this primal urge,” says Mitchell. “Deep north overhangs allow the summer’s natural ambient light to flood the space, whilst allowing direct solar access into the space for the winter sun.”
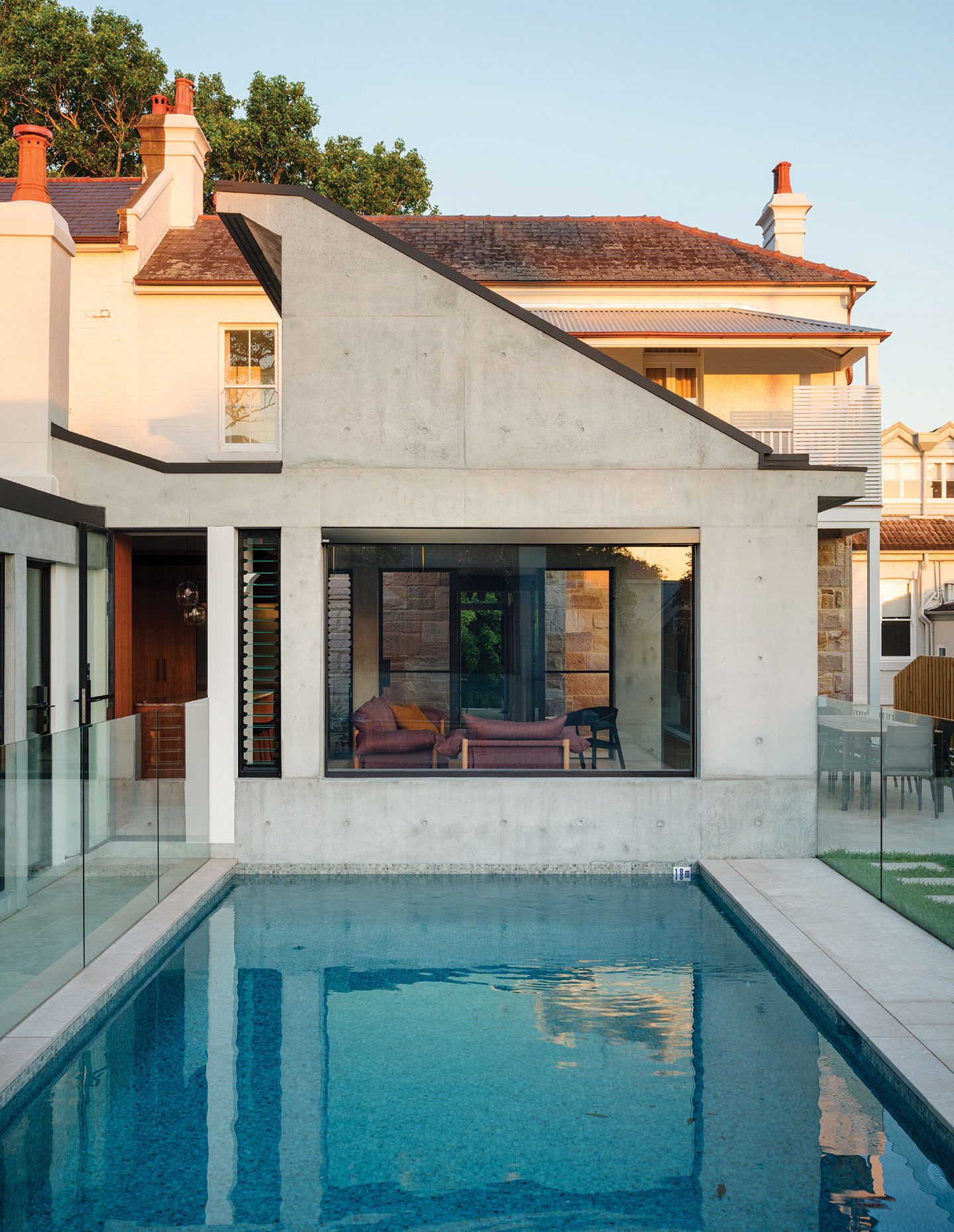
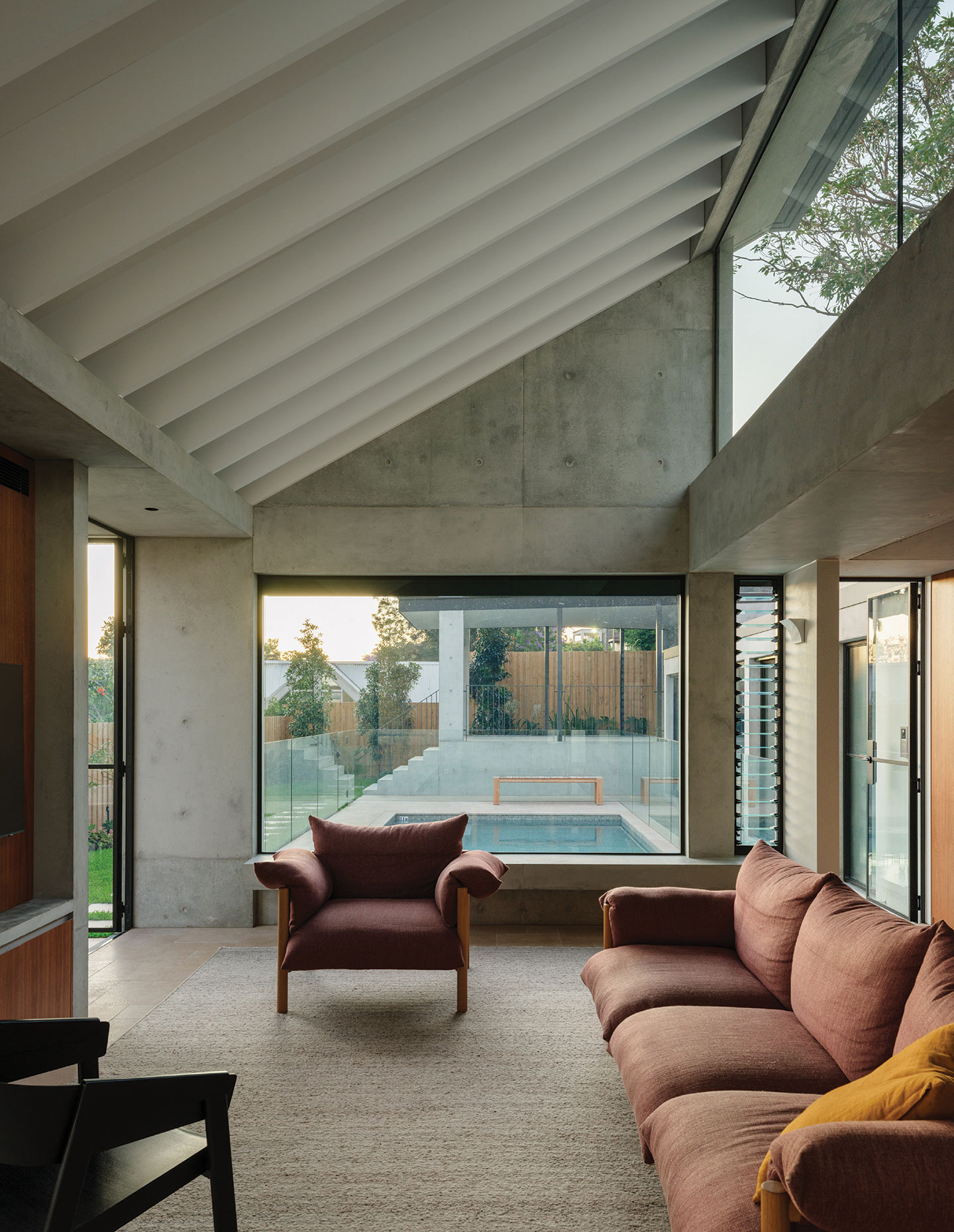
The bold, expressive addition complements the main house in a solid, concrete mass, yet remaining light, delicate and weightless. The contrast is celebrated in a minimalist expression of materiality, featuring concrete, steel, and glazing, allowing the grandeur of the original restored sandstone to remain the dominant visual aspect.
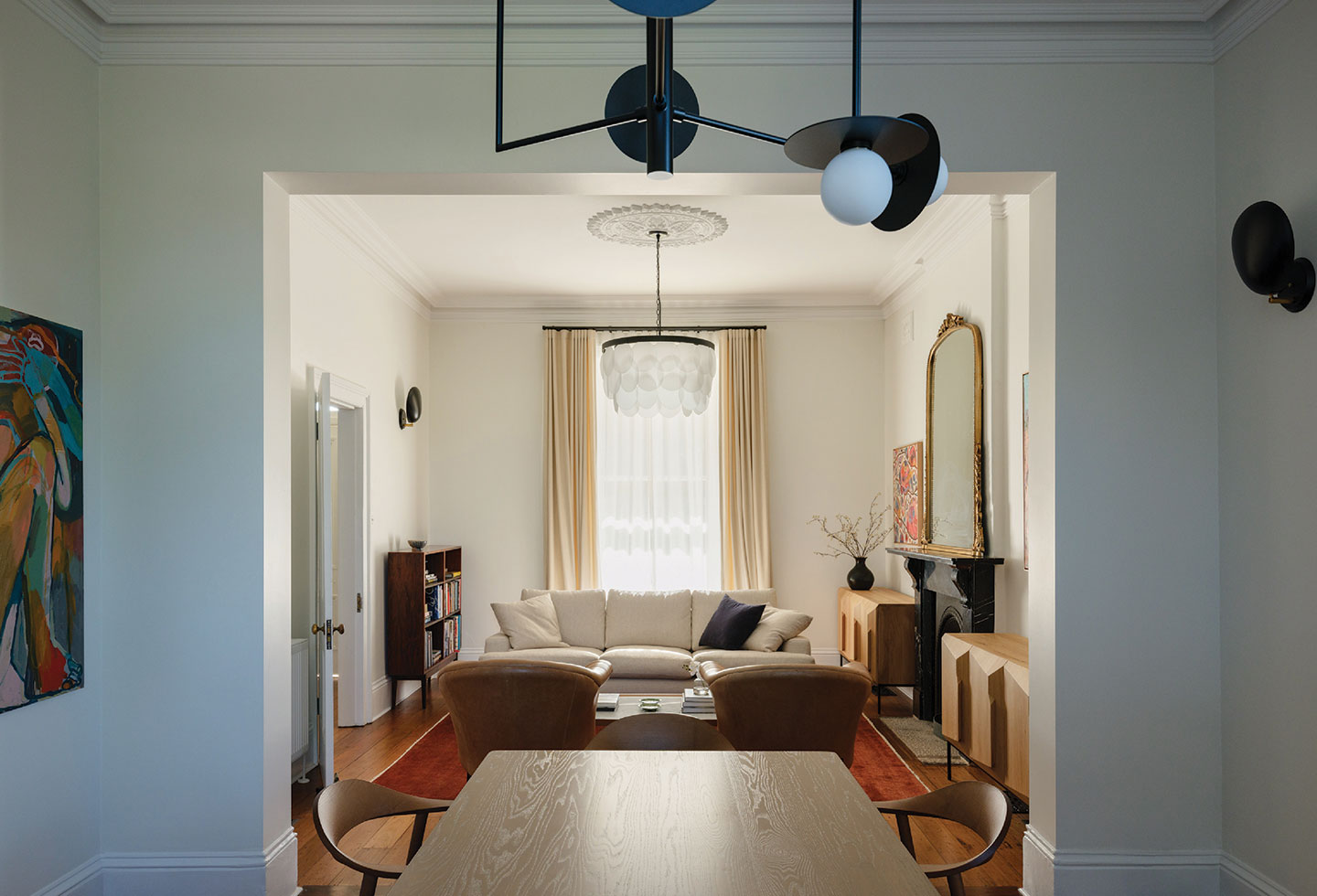
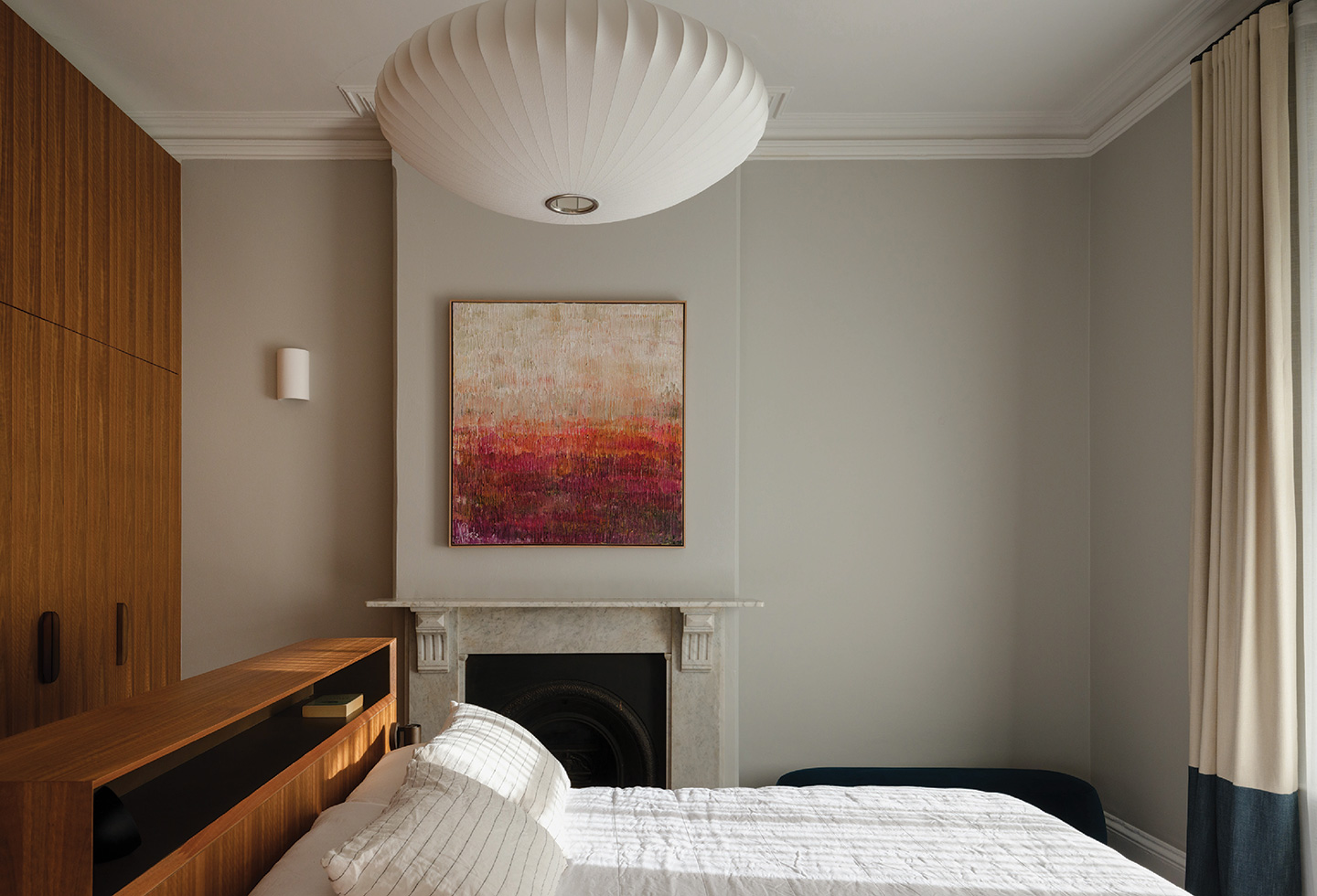
For the interiors in the original house, the architects added a minimal touch: timber joinery and modernist furniture and lights that invite the symbiosis between old and new. A glass walkway and courtyard separate the two buildings, marking an immersion into the light-filled interiors with a tactile and warm material palette.
Related: Lessons in a compact apartment renovation
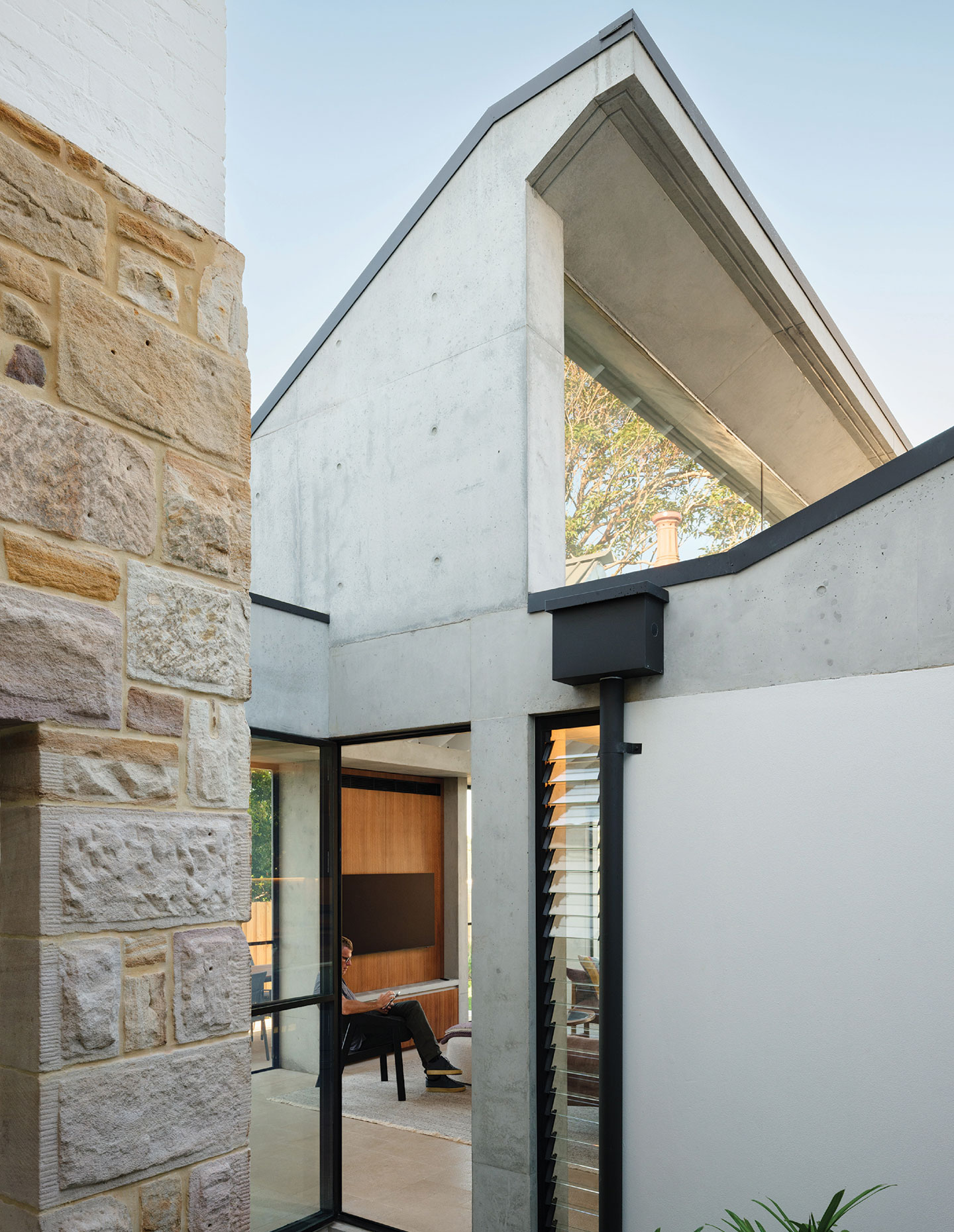
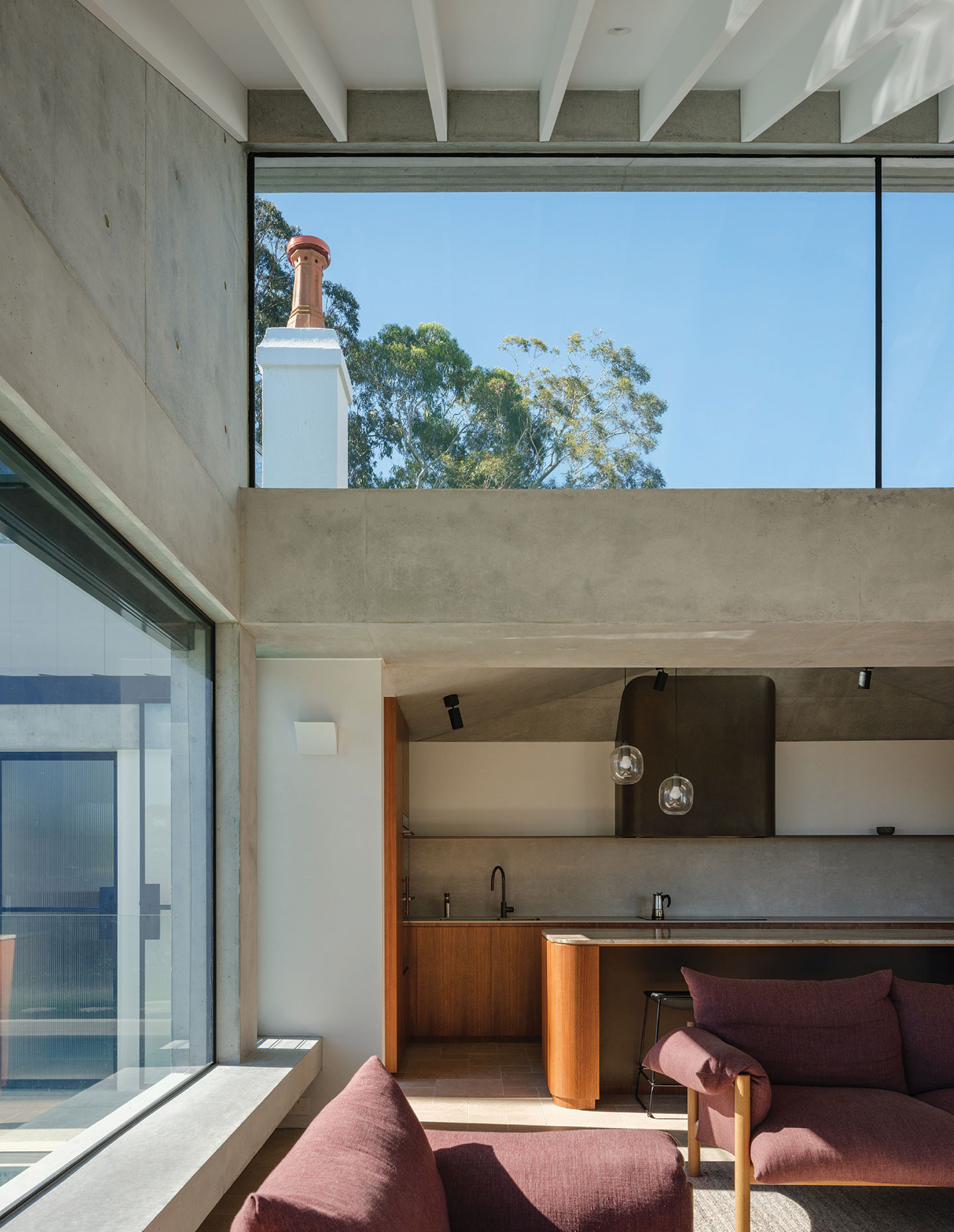
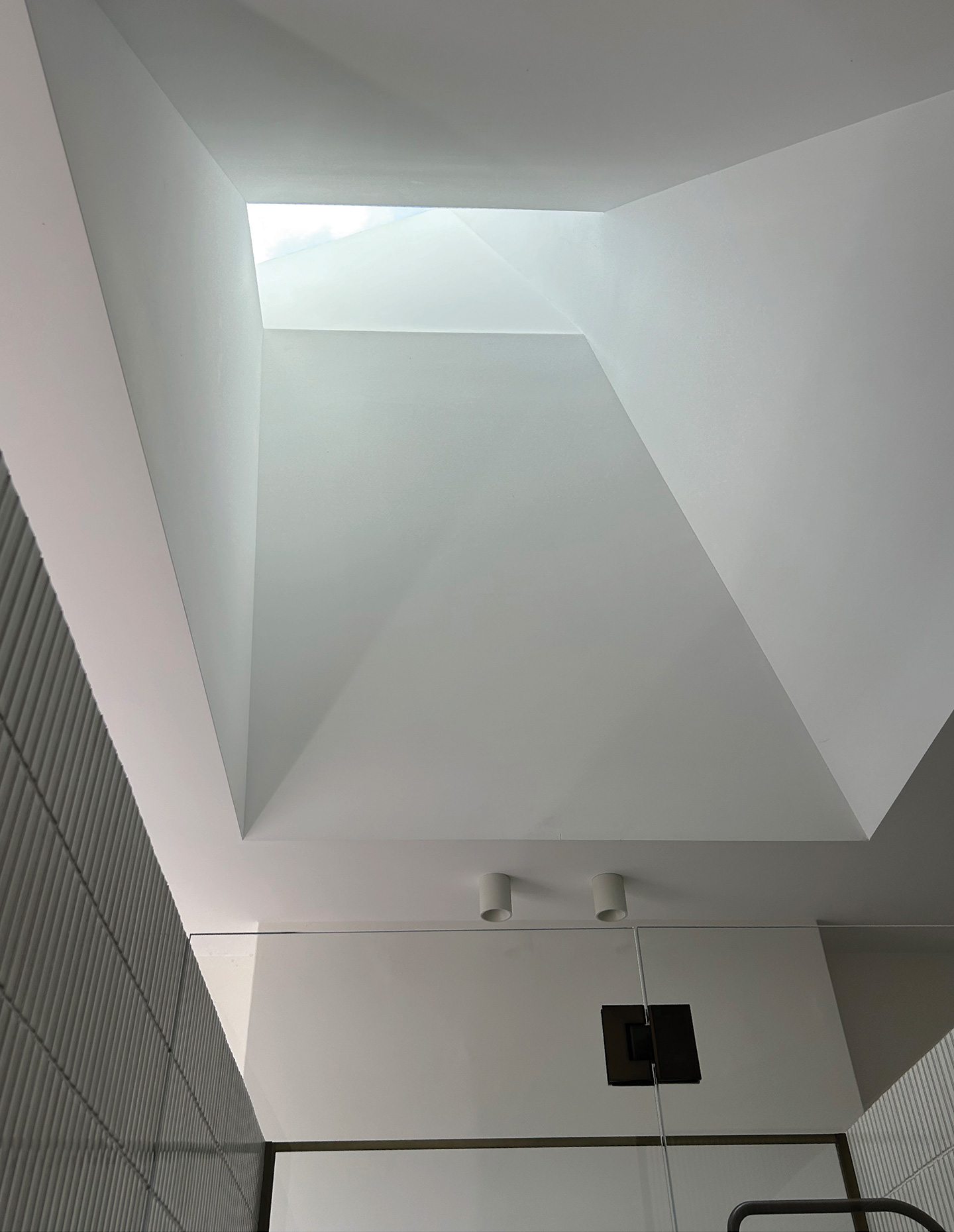
In the new open-plan kitchen and living space, all sections of the ground floor can be viewed, enhancing family connection with oversized windows that nestle in the concrete mass, so one family member can be preparing lunch while watching the children in the pool.
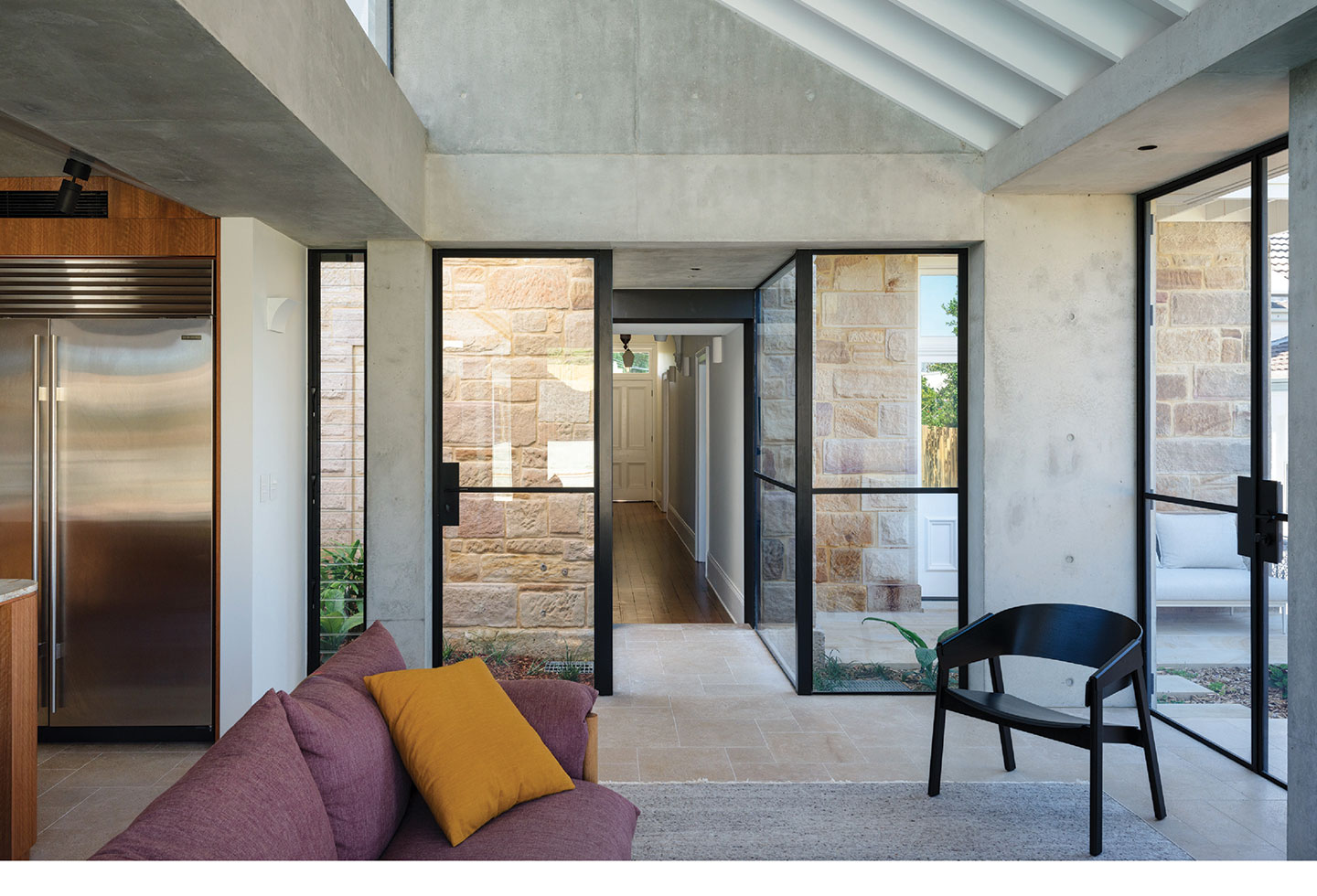
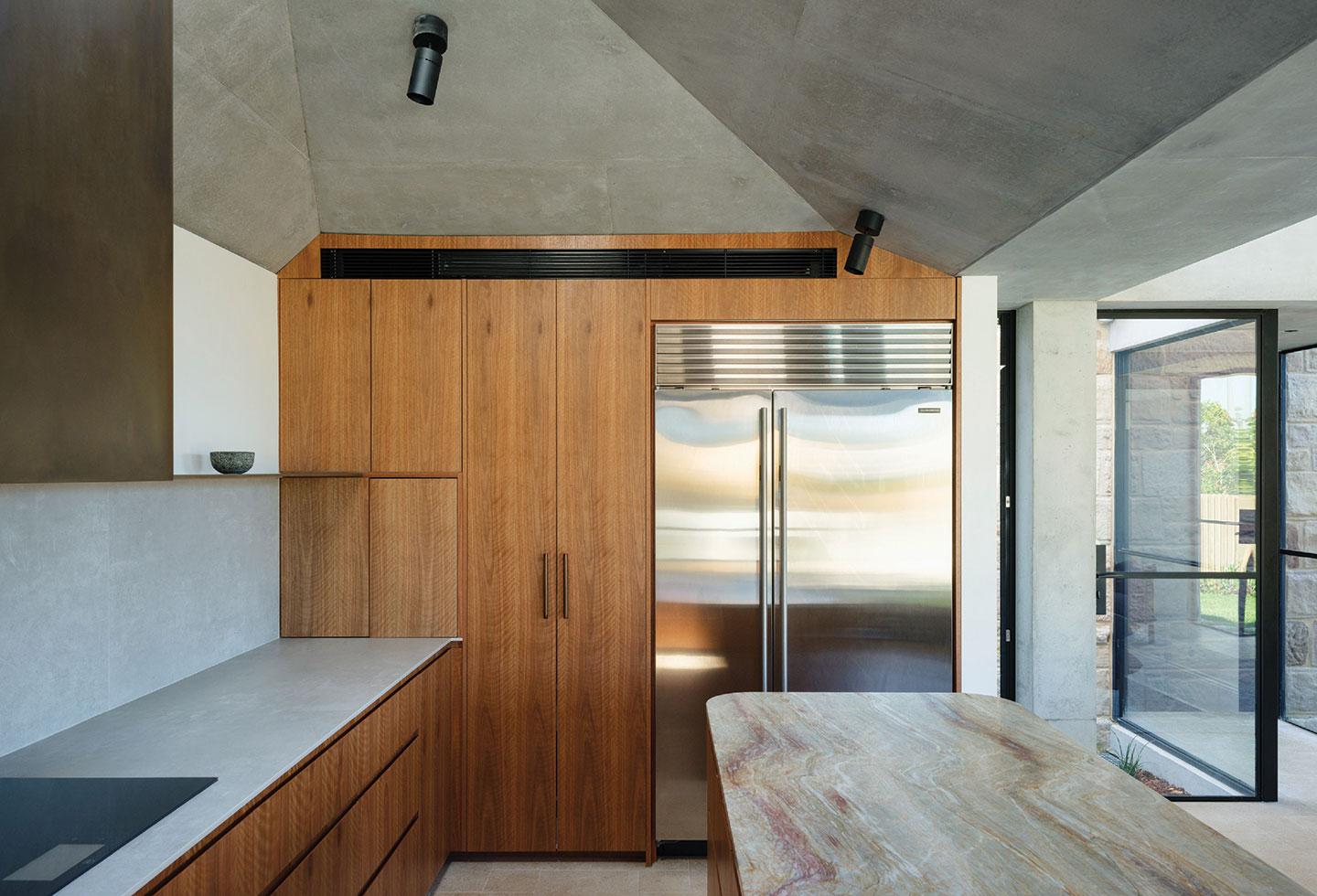
As a modern addition to a heritage home, the architects prioritised retaining existing walls and materials, minimising waste and preserving the building’s embodied energy. Equally, they utilised locally sourced materials to minimise the environmental impact and incorporated passive solar design, insulation and energy-efficient glazing, which collectively contribute to the sustainability of this pavilion.
Cairngorm by David Mitchell Architects offers an interesting and aesthetic contribution to the heritage of Sydney’s street vernacular. A celebration of today’s modern family living – one bathed in light and connection – while cherishing heritage architecture.
