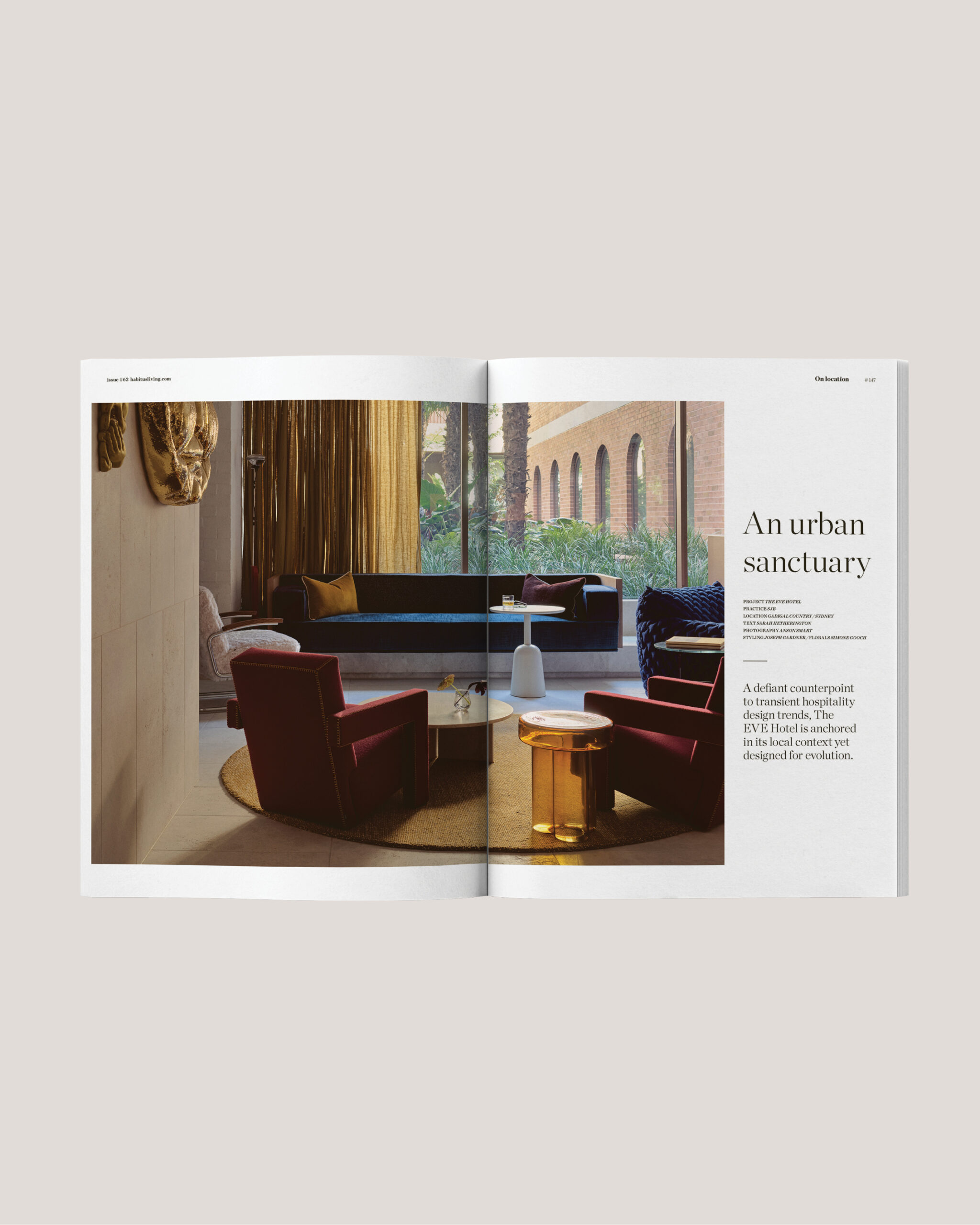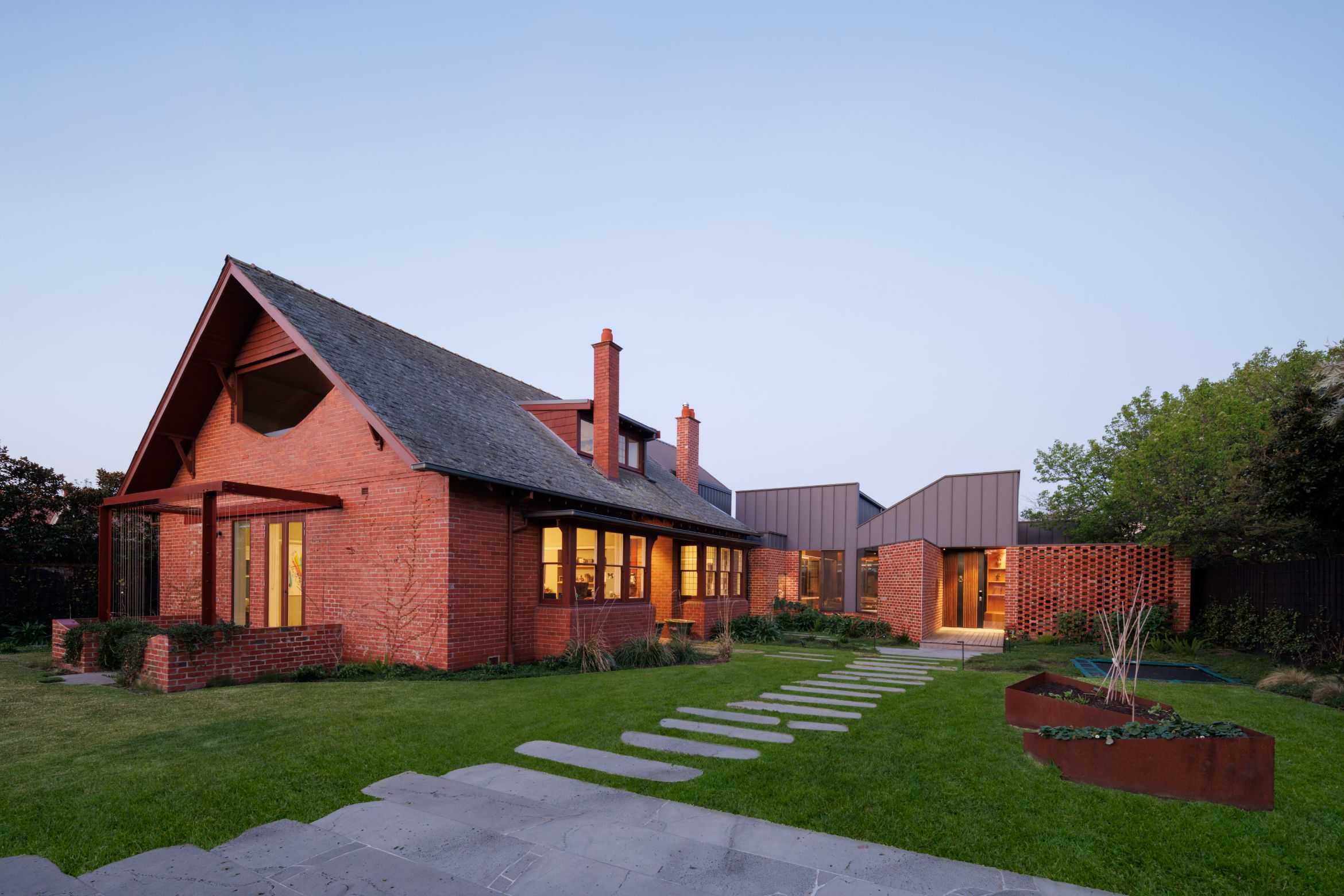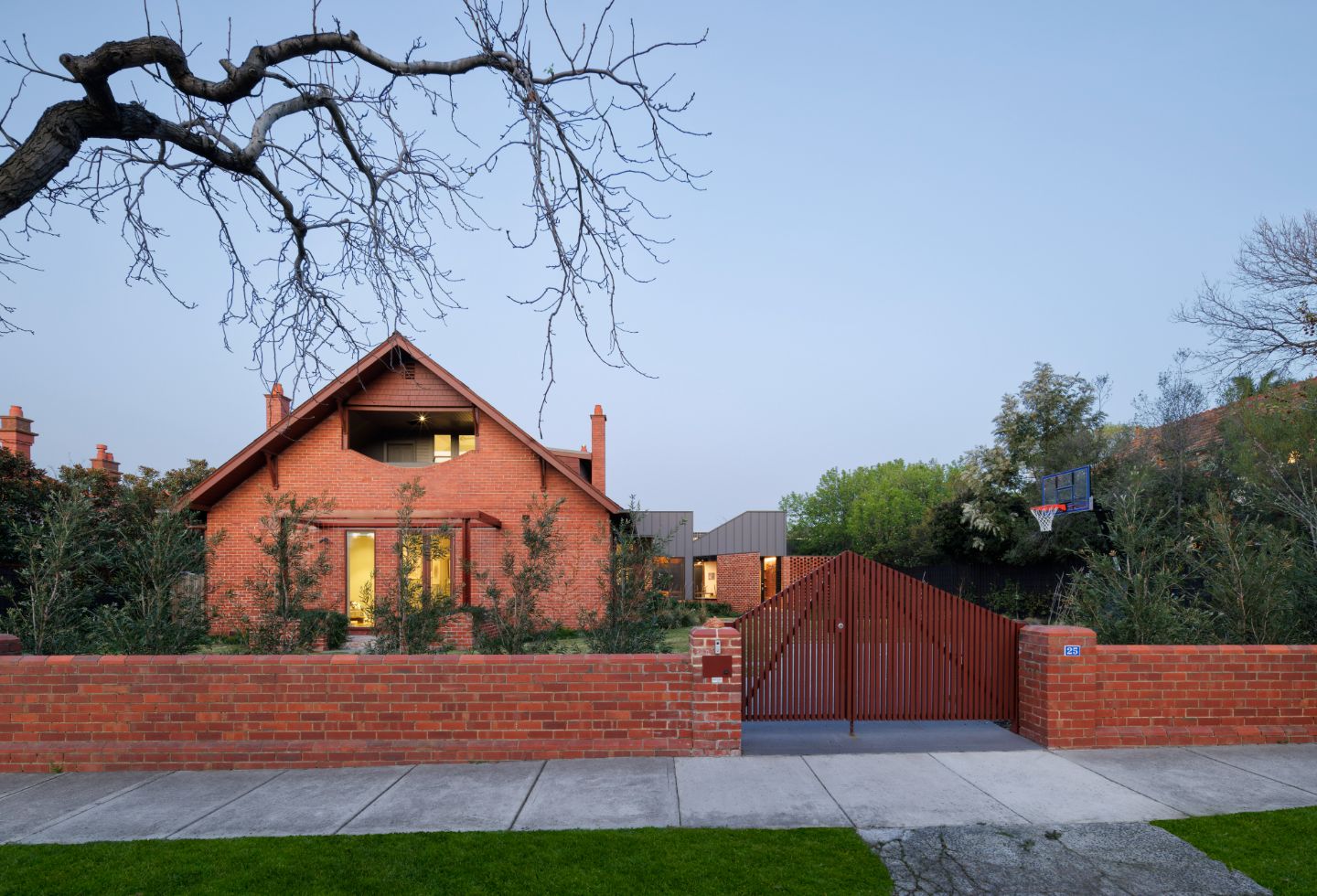
Set in Melbourne’s leafy south-east, Carcassonne reinterprets a 1920s heritage-listed dwelling – its character obscured by a post-war addition. The project involved repositioning the front boundary and reprogramming the layout to strengthen ties with the site’s underutilised front and rear gardens. With no historical record to reference, the design was driven by reorganisation and environmental considerations, emphasising natural light permeation and connection to the landscape.
The northern orientation dictated the addition of a stepped form, optimising solar exposure and allowing for the integration of an extensive solar array. Salvaged red brick from previous site merges the new and old, with prefabricated metal cladding animating the interlocking roof geometry, offering privacy while maintaining security.
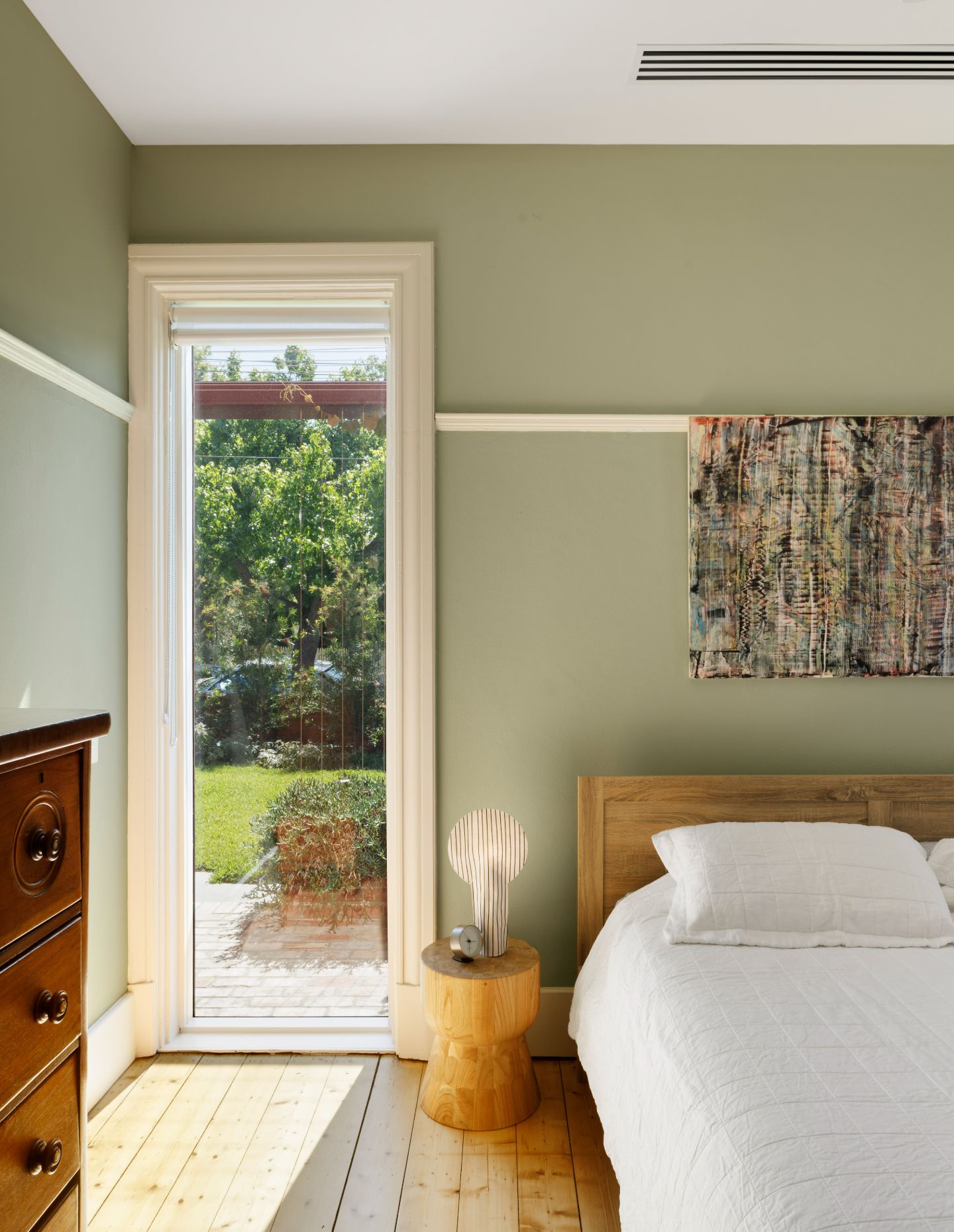
A sculptural entry – referencing the fortified town of Carcassonne – is defined by a splayed brick wall and timber plank “drawbridge,” balancing openness with enclosure. A hit-and-miss brick screen extends southward to conceal a bike store. Inside, solid brickwork walls frame the open-plan living area, enhancing visual connection with the volume beyond. Tasmanian oak veneer clads the ceiling, with elevated sections incorporating ribbon windows to frame vistas.
The honed concrete slab maximises thermal mass, supported by high-performance glazing, deep eaves and smaller openings to facilitate cross-ventilation. Strategically placed apertures frame views across the public front garden and private rear garden and pool, fostering passive surveillance and visual continuity. A triangulated daybed in the dining zone introduces a multifunctional element, adaptable for various uses.
Suggested: Art Deco reframed by Sandbox Studio
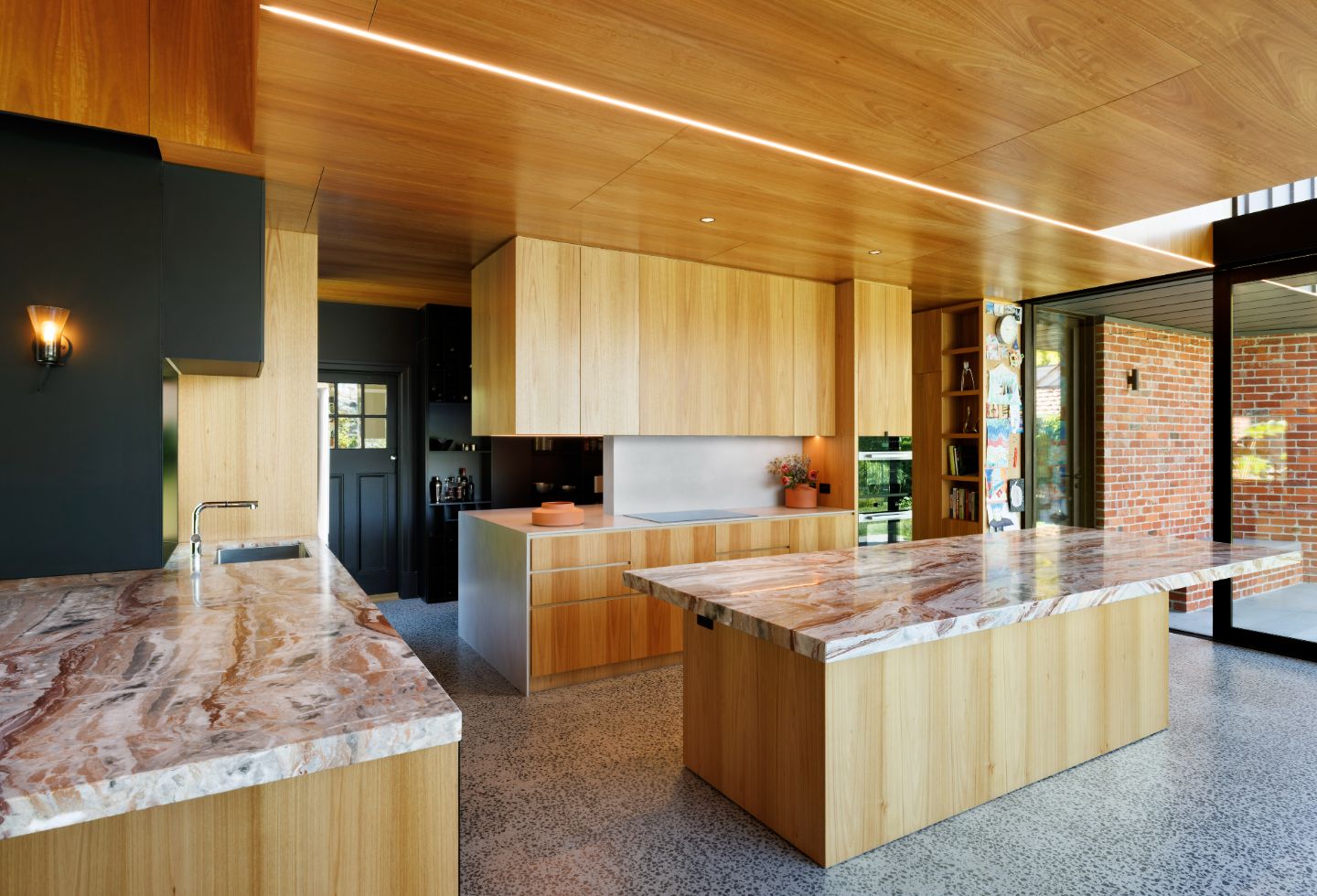
The heritage section accommodates the kids’ retreat, study and master suite, with reinstated openings uncovered during the demolition of the post-war addition. The apertures, framed by trellis-grown greenery, cast natural light into the interiors. On the upper floor, the children’s bedrooms sit within the original roof line. The western bedroom opens to a timber-shingle-lined balcony, while the opposite bedroom features a window seat overlooking the pool and garden.
In light of rising construction costs, material and specification rationalisation was essential. Close collaboration between architect and builder facilitated cost-effective decisions, ensuring the project’s integrity was maintained.



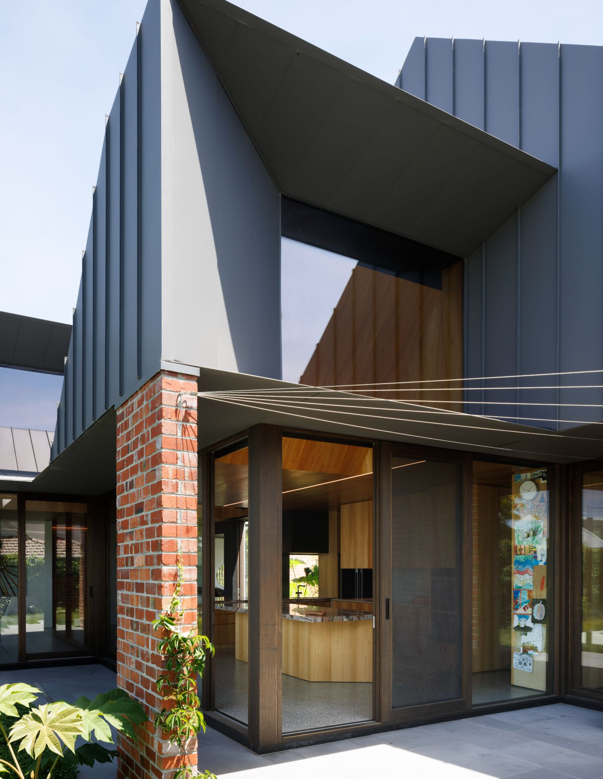
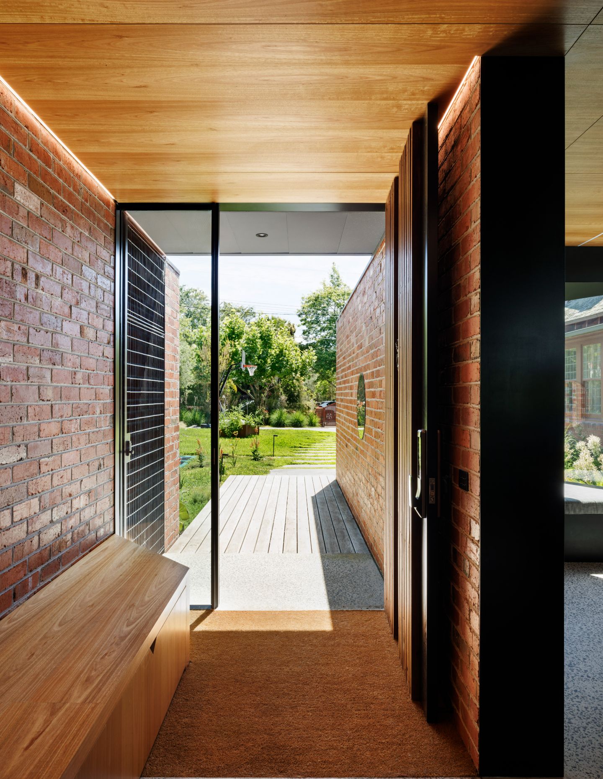

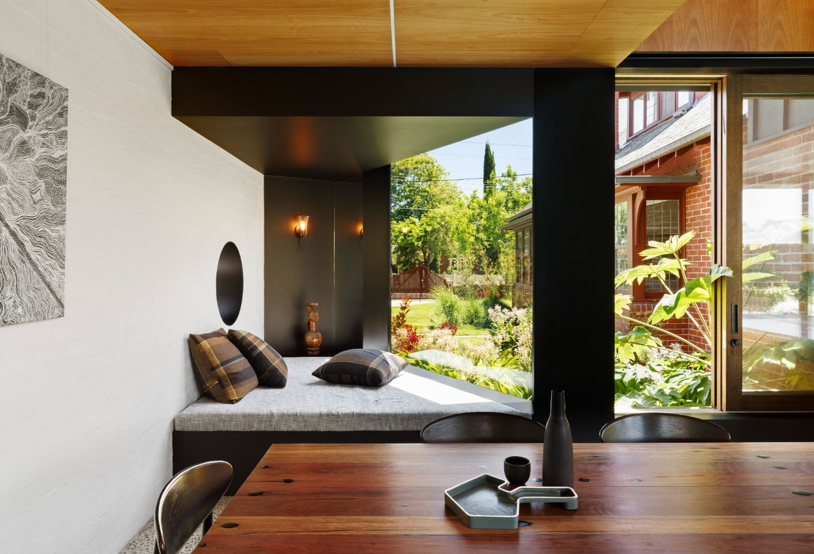
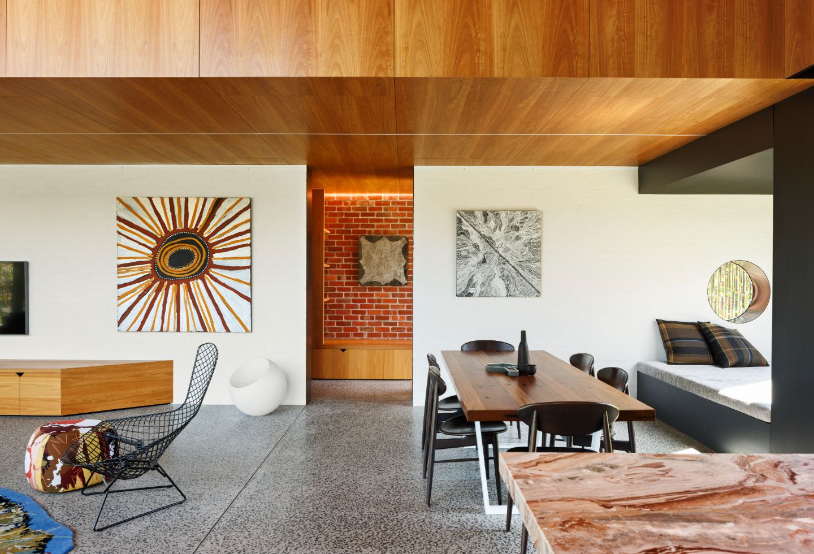
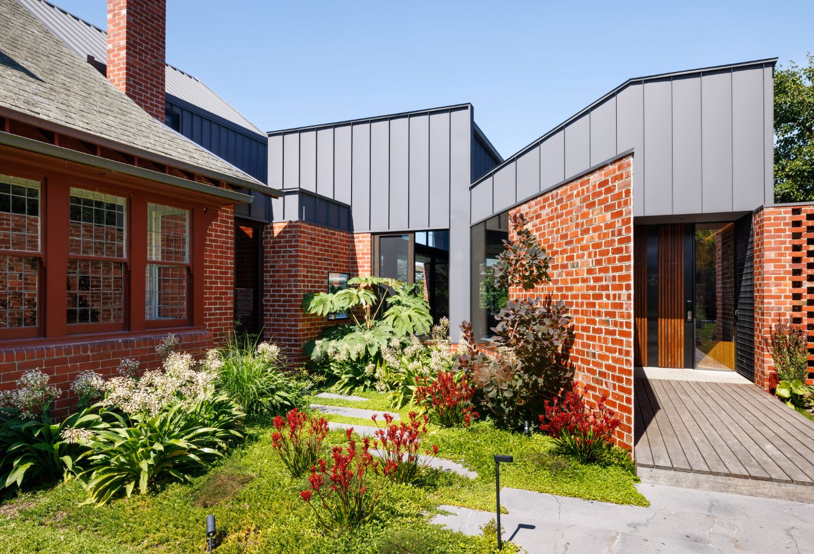
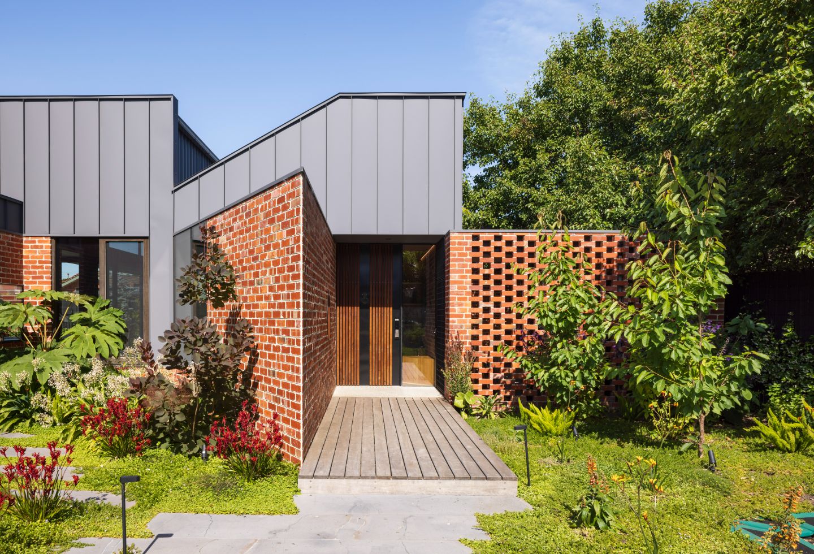

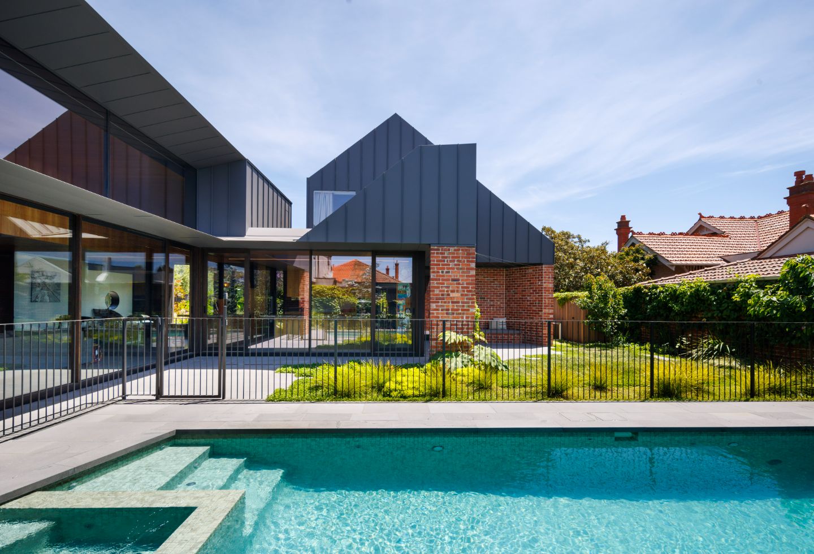
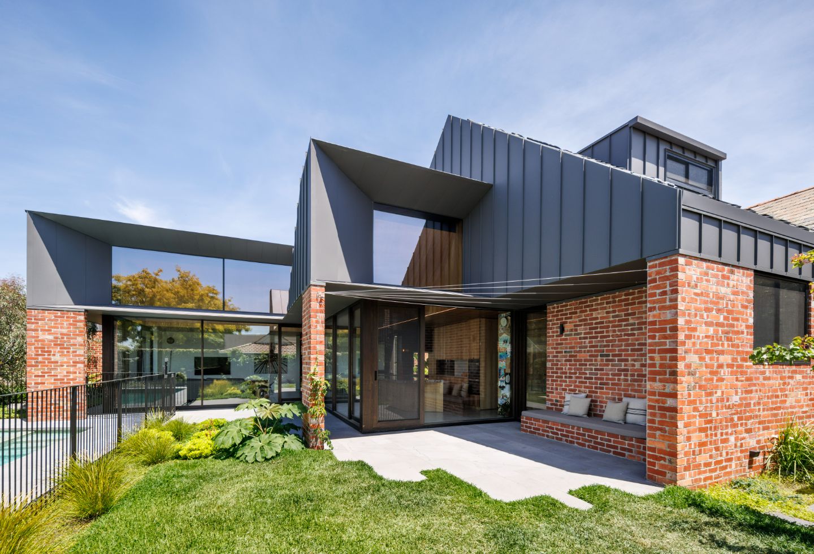
Next up: Farmhouse Fields by Studio Hallihan is immersed in its rural environment
