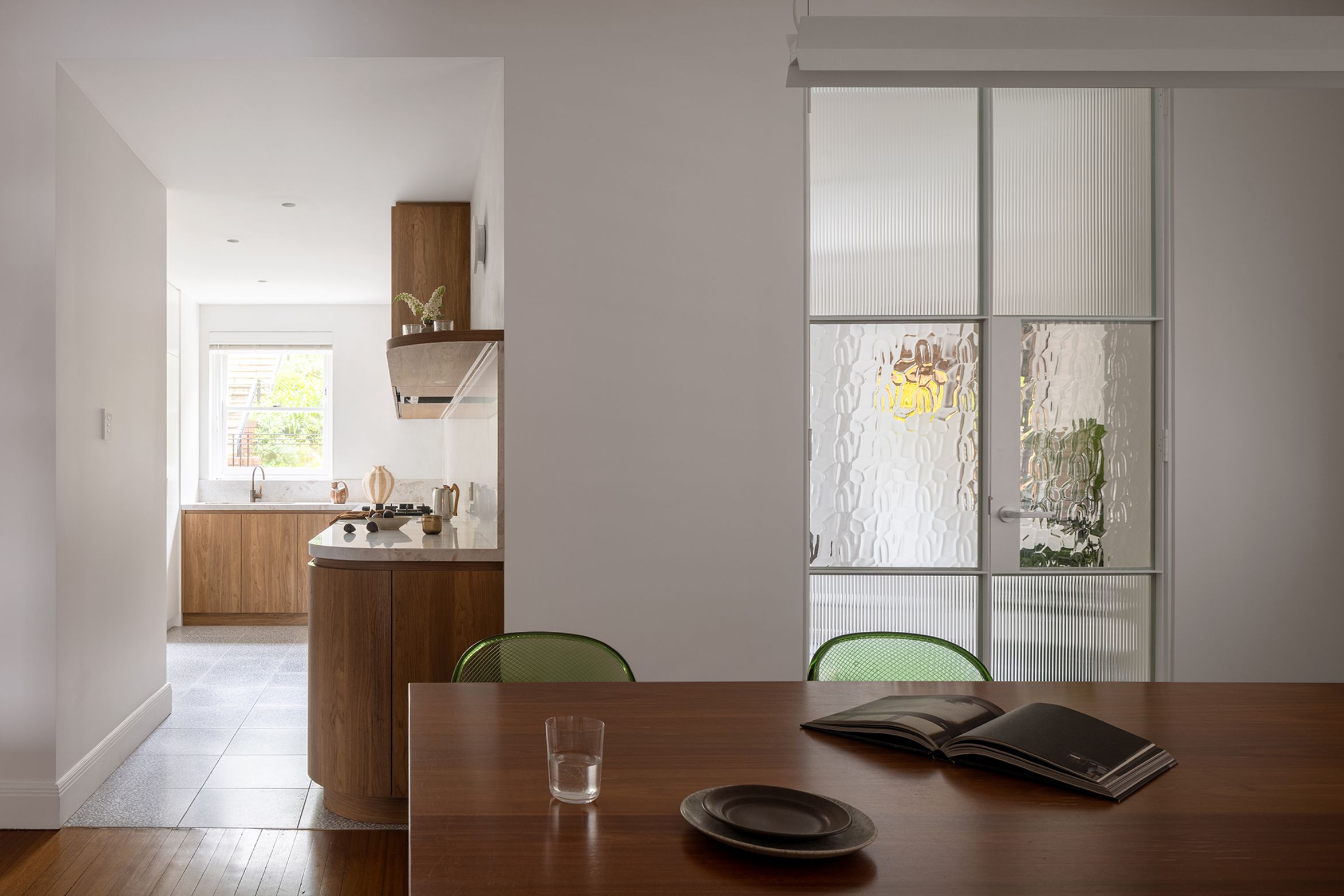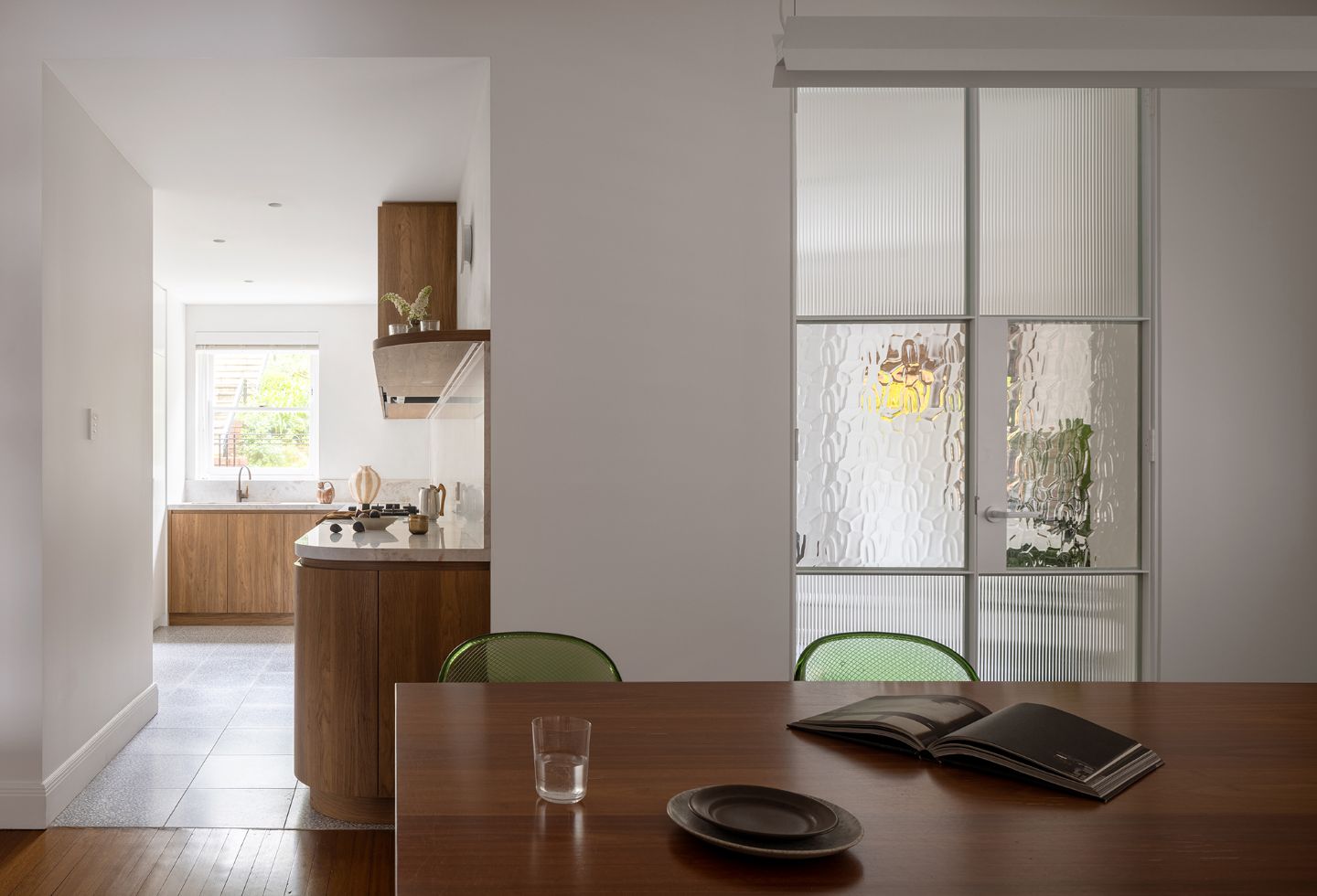
Aston Gardens is a refurbishment of an existing Art Deco apartment in Sydney’s illustrious Bellevue Hill, led by Sandbox Studio. The project responds to the clients’ modest brief for a home that retains timeless character while being comfortable for long-term living. “The concept was to modernise the ‘tired’ apartment to create a home that has timeless character and is a joy to live in for the family,” says Luke Carter, Director of Sandbox Studio. The existing architecture, along with ongoing conversations with the clients, informed the direction of the design.
Situated in a suburb known for its early 20th-century buildings, the apartment engages its context by aligning with the heritage character of the area. “Being an existing art-deco apartment, in an area with many existing buildings and homes from a similar era, the new interior design aims to be complementary, while also being contemporary,” adds Carter. “We feel that the resulting design is timeless within its context.”
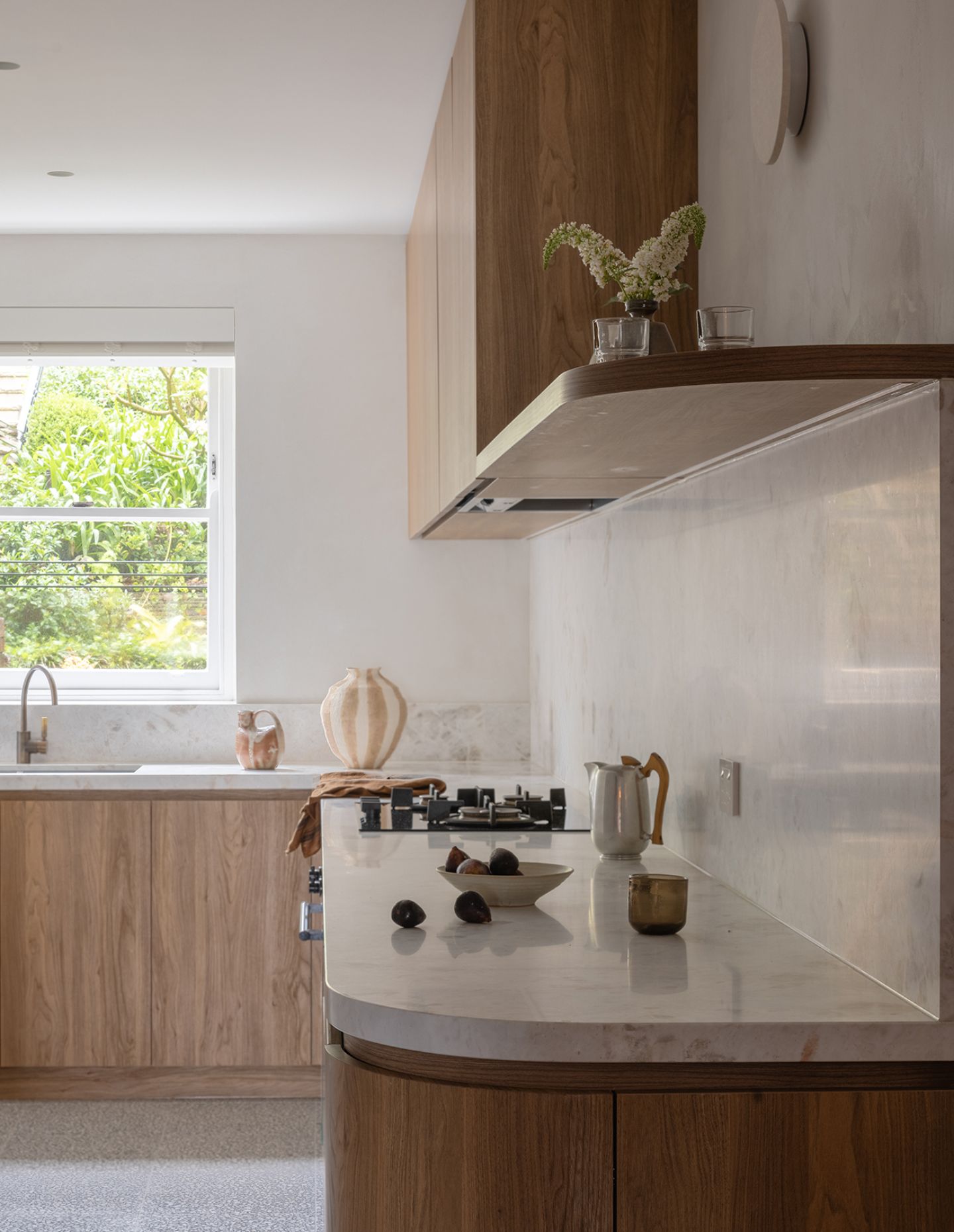
The brief included functional upgrades, namely the addition of an en-suite, renovation of the existing bathroom and a modernised kitchen. Constraints posed by the footprint and masonry walls prompted careful spatial reconfiguration. “One of the challenges was the re-planning of the en-suite and bathroom areas – we changed an existing bathroom, linen cupboard and powder room into two full-sized bathrooms, working around existing masonry walls and existing windows.”
Circulation was subtly improved to maximise sightlines and allow for natural light permeation to move through the apartment. “The existing layout was already working, but we made some small moves, such as changing doorways and creating larger openings to improve the quality of light within the home.”
Next up: Wharf Apartment is a nod to its maritime history
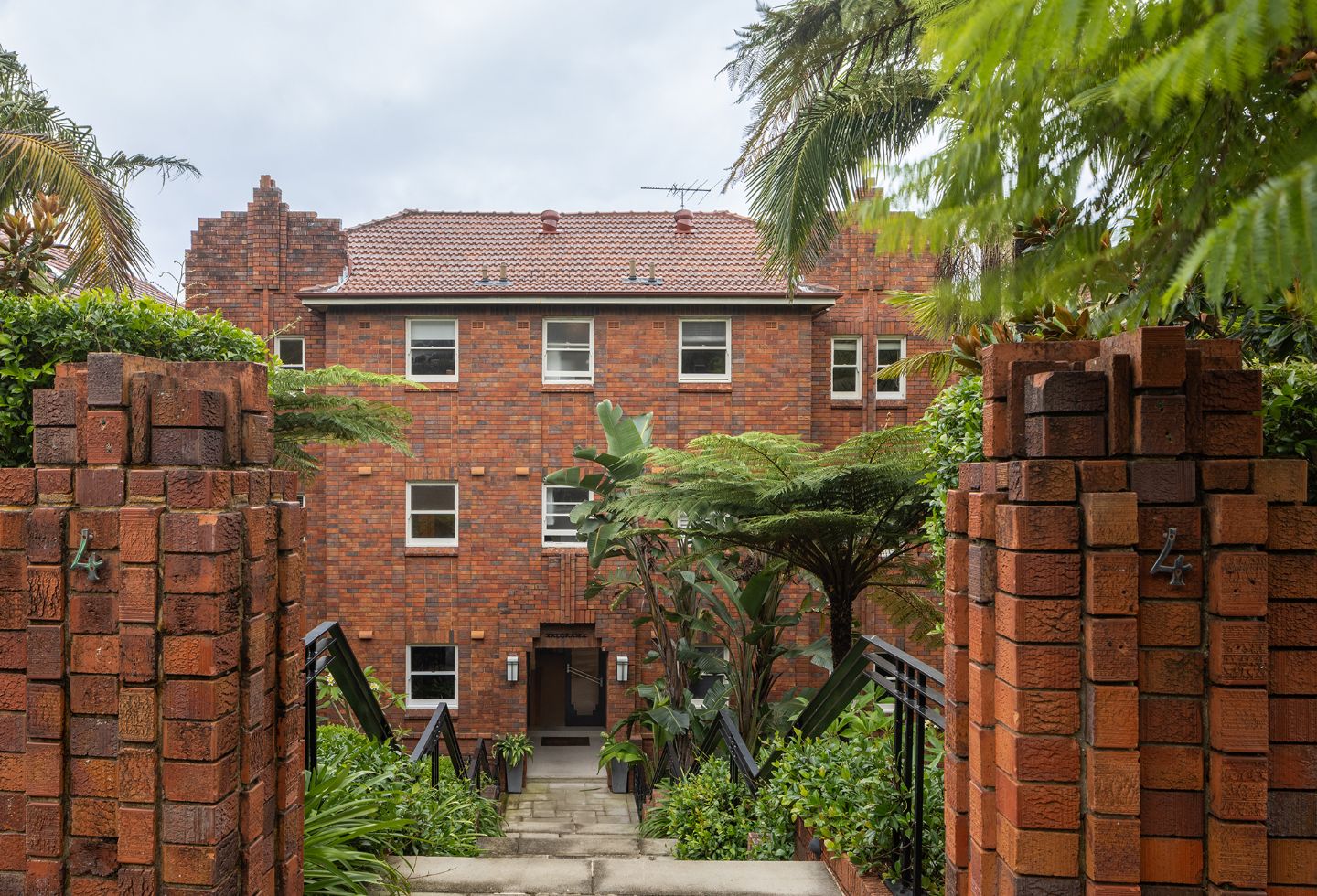
Materiality played a central role in shaping the project’s atmosphere. The studio worked in close collaboration with the clients, with an emphasis on balance between contemporary finishes and the existing fabric. Carter continues: “Particular materials used, such as the Mineral Fox micro-cement wall finish and aged brass tapware and fittings, provide a tactile, artisanal aesthetic to the interior spaces.”
Collaborations added texture and personality. The clients’ own selections contributed character, while the builder and joiners were integral to the refinement of detail. “Several details that they included such as light fixtures and cabinetry handles were unexpected delights, creating a personal touch,” concludes Carter. “The builder, Ryan Jones and the joiners, Interspec had a great eye for detail too.”
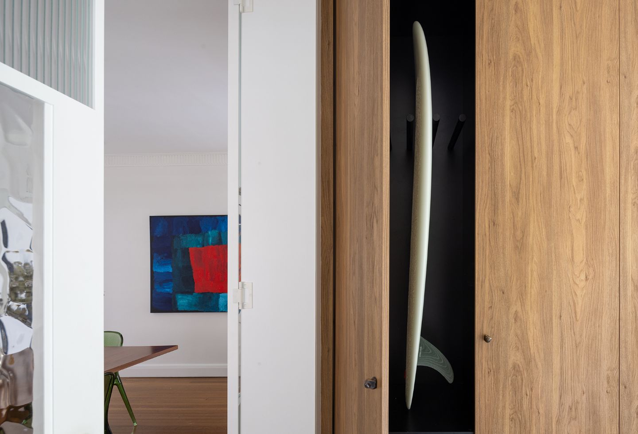
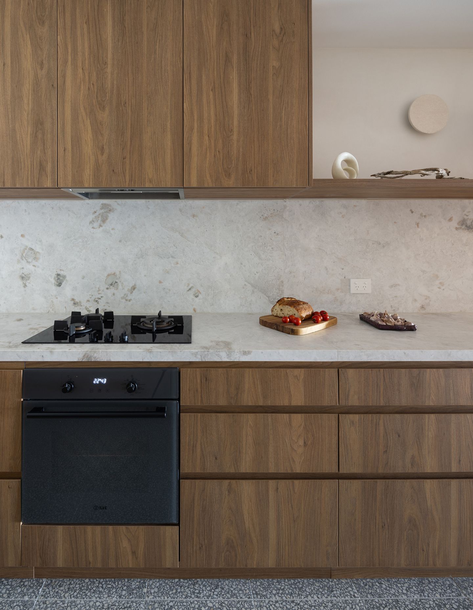
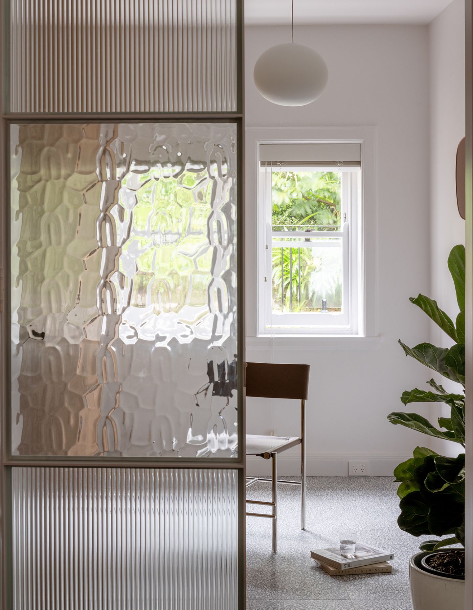
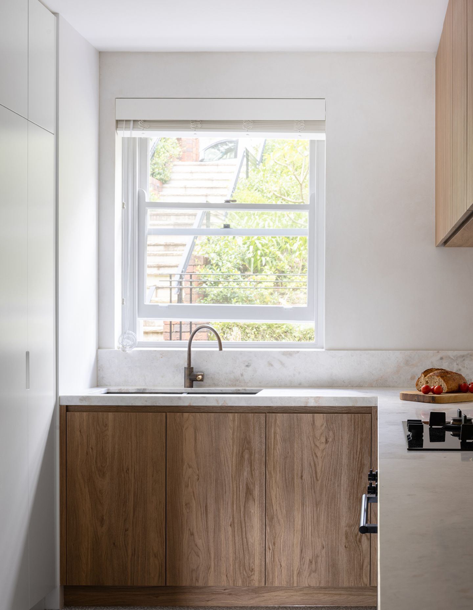
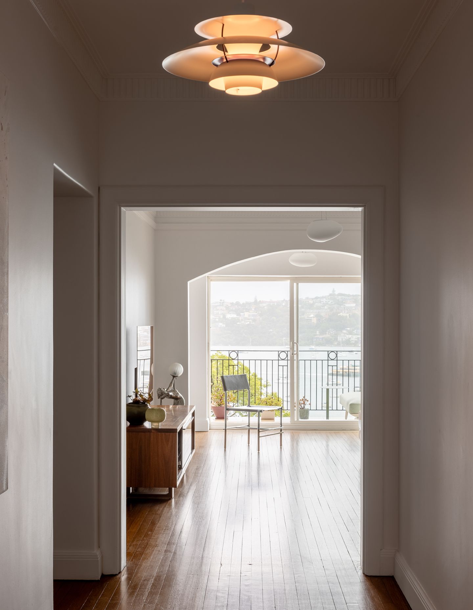
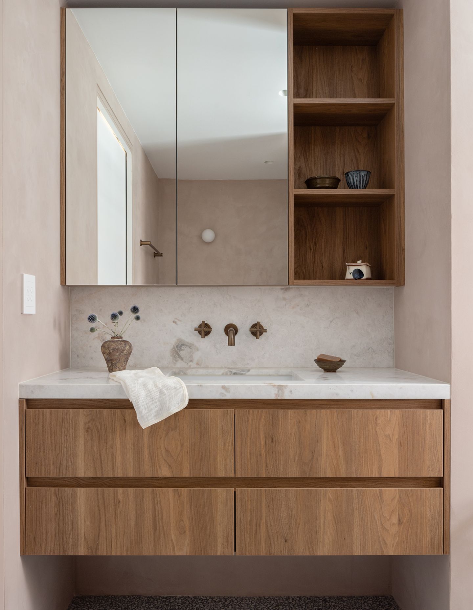
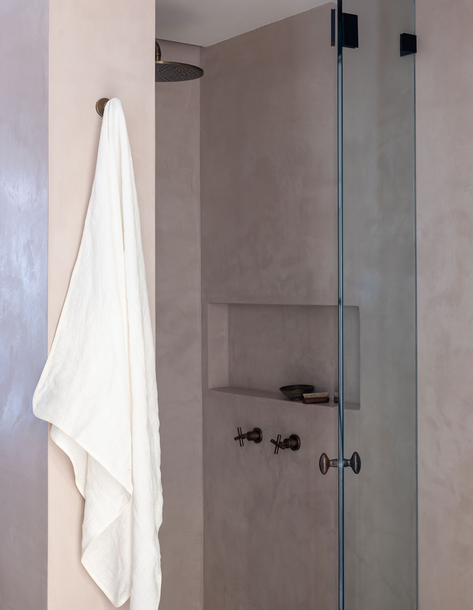
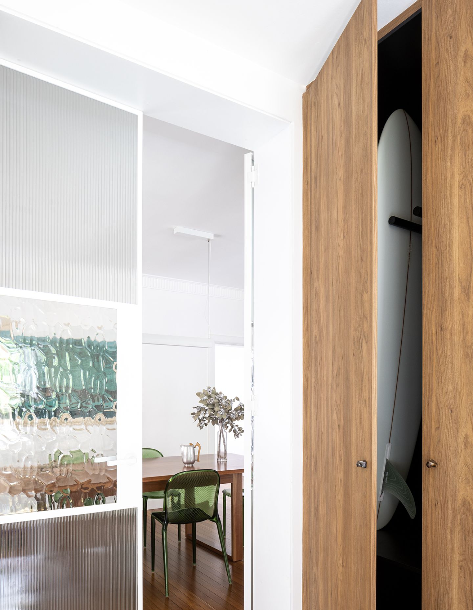
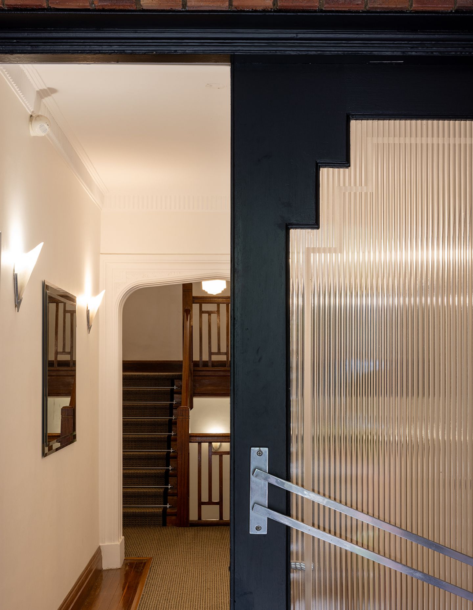
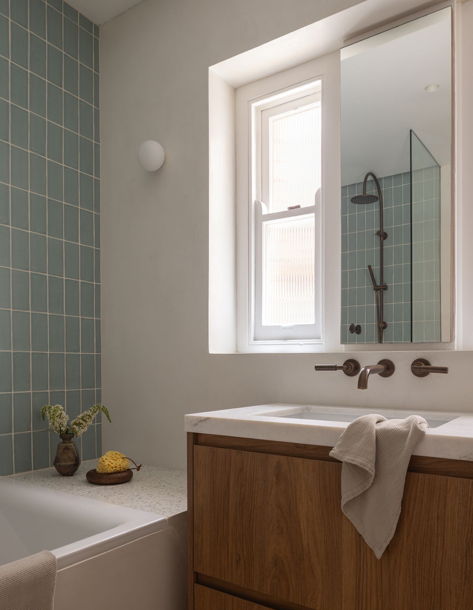
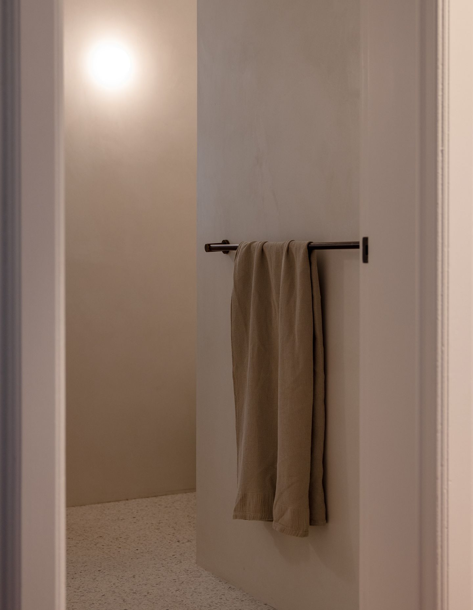
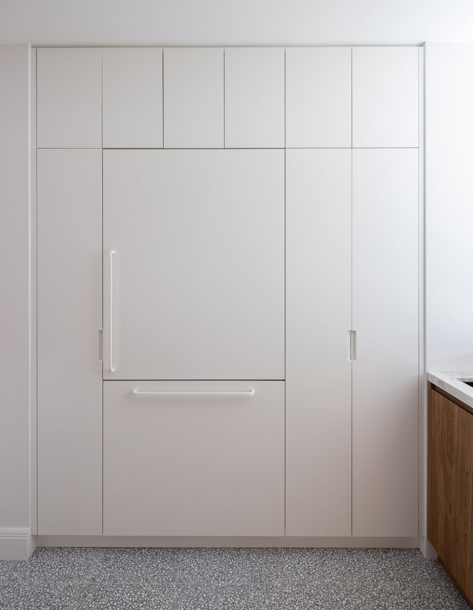
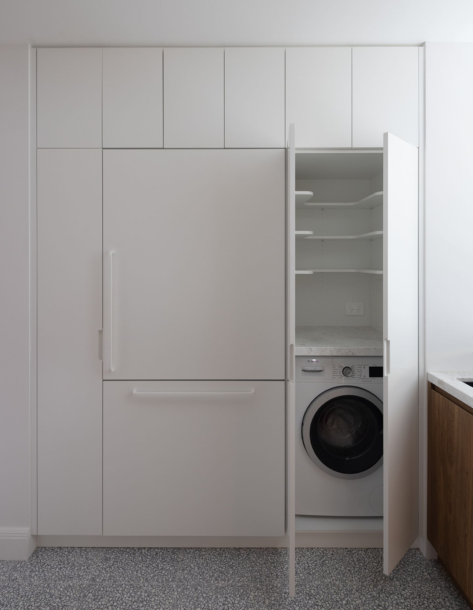
Suggested: The Workshop sits in quiet rebellion against the division between life and labour

