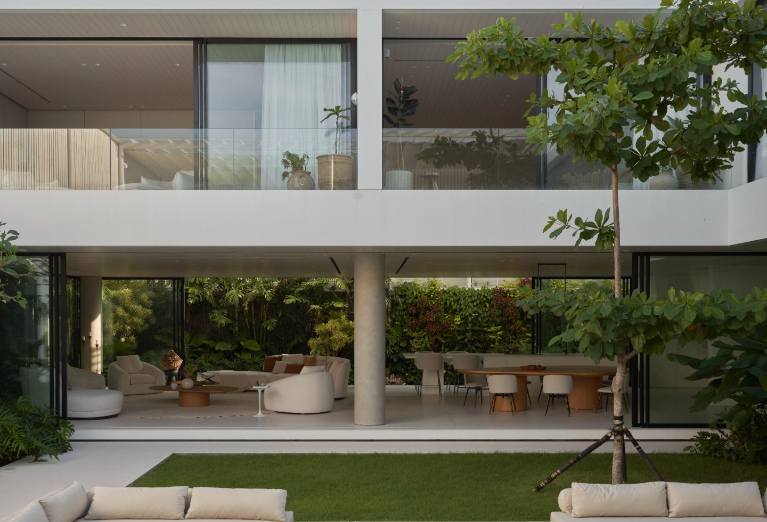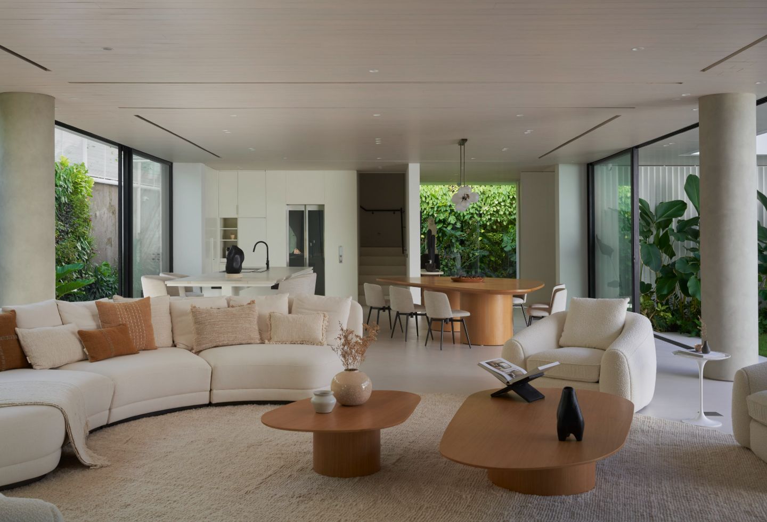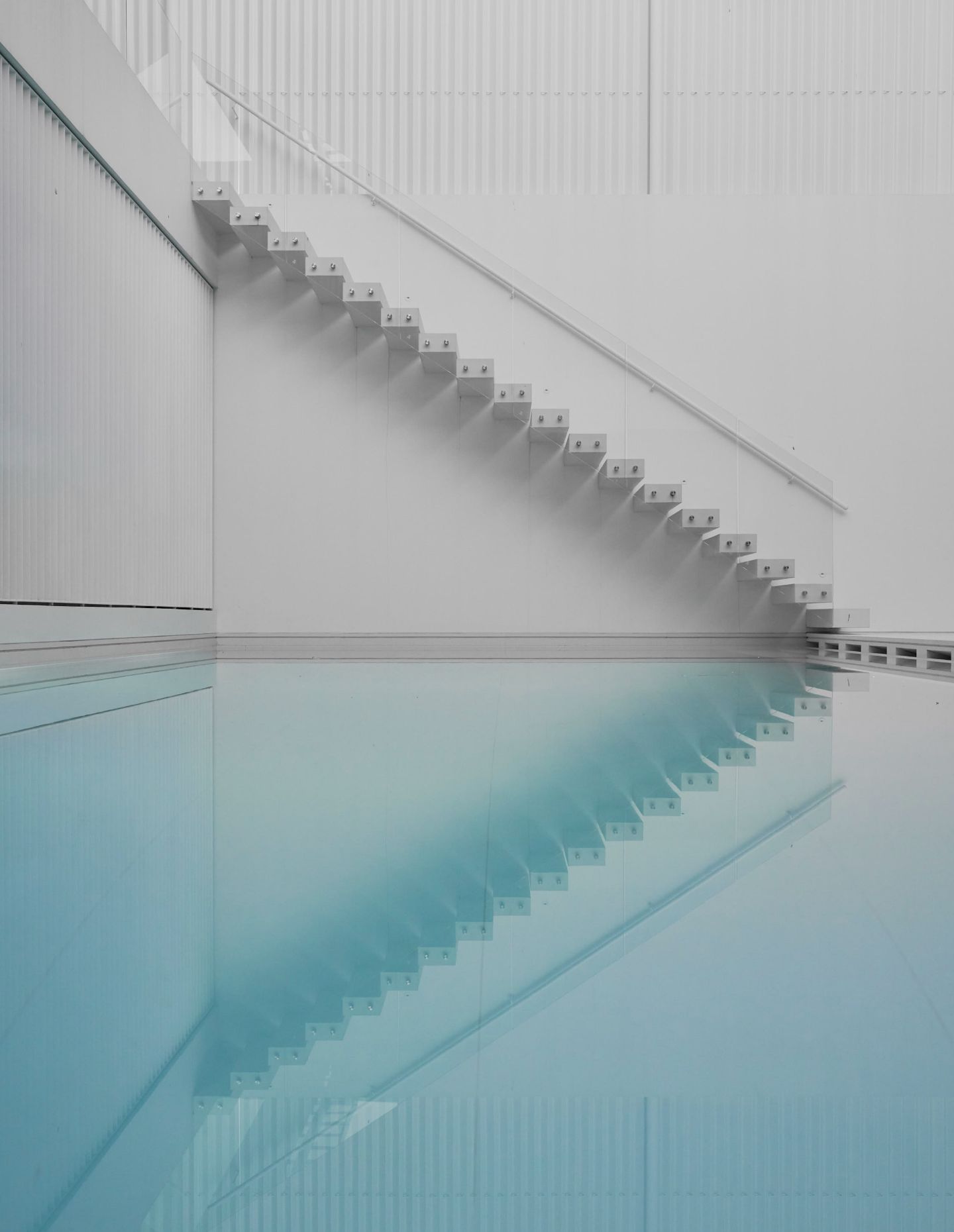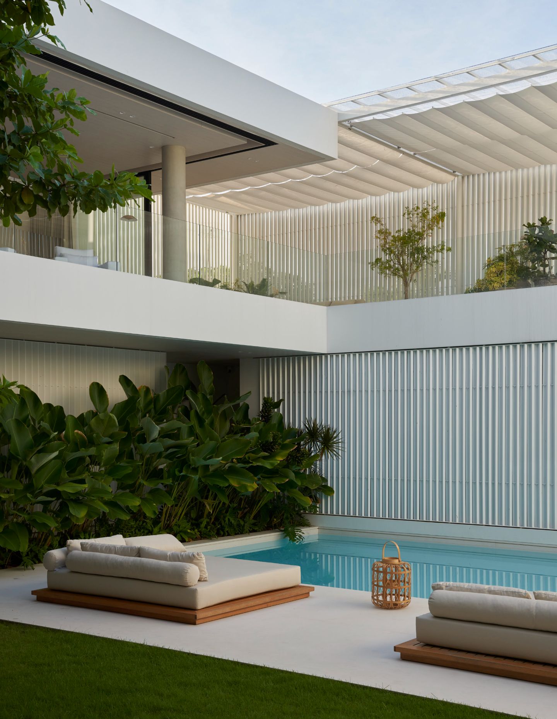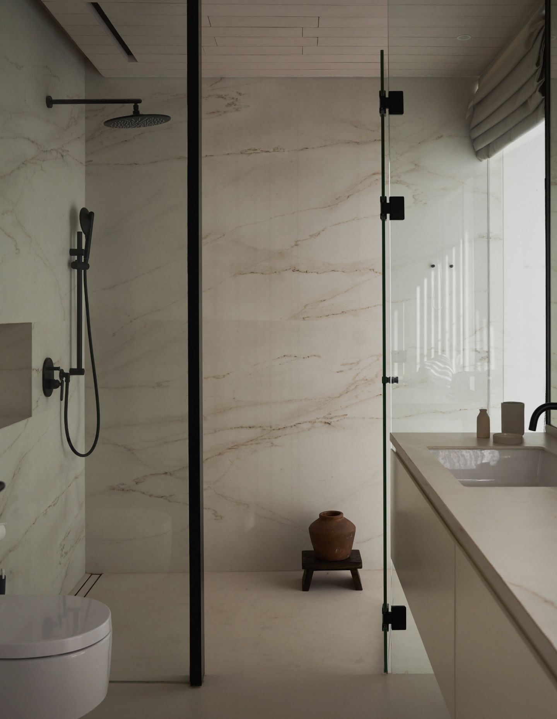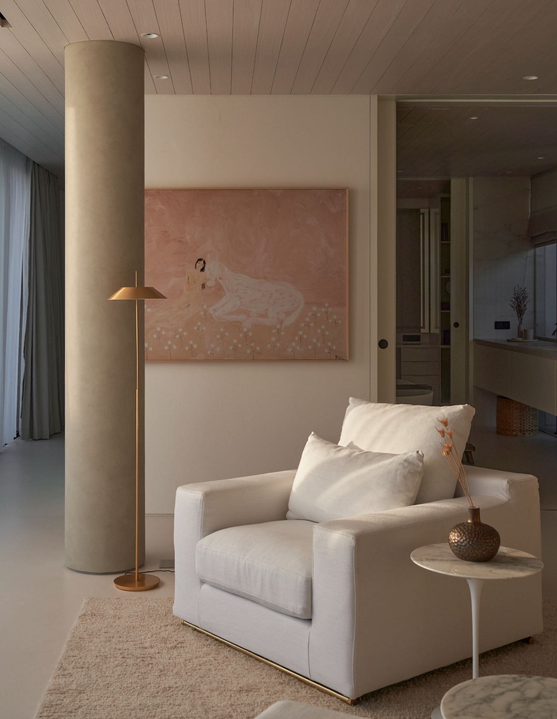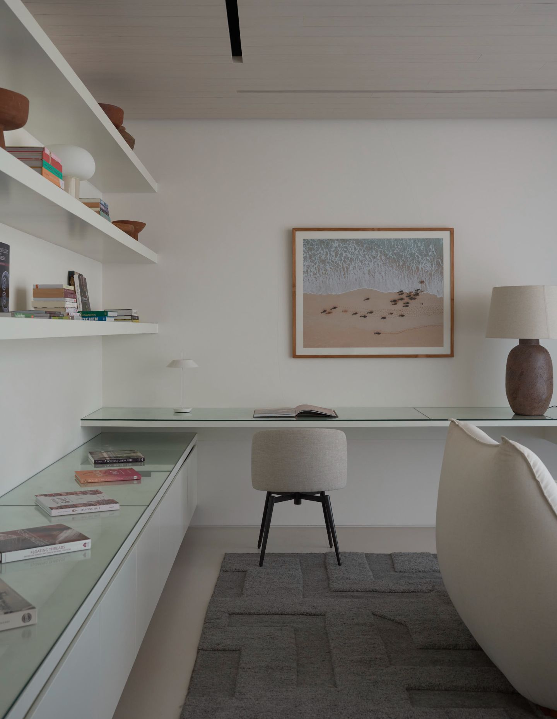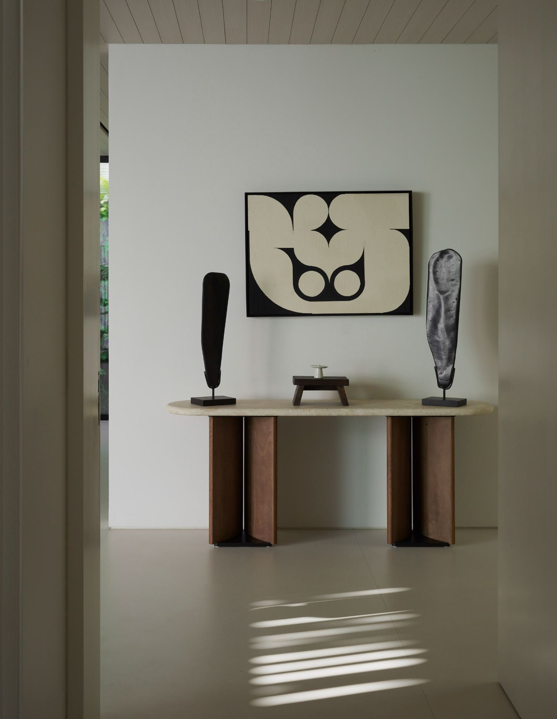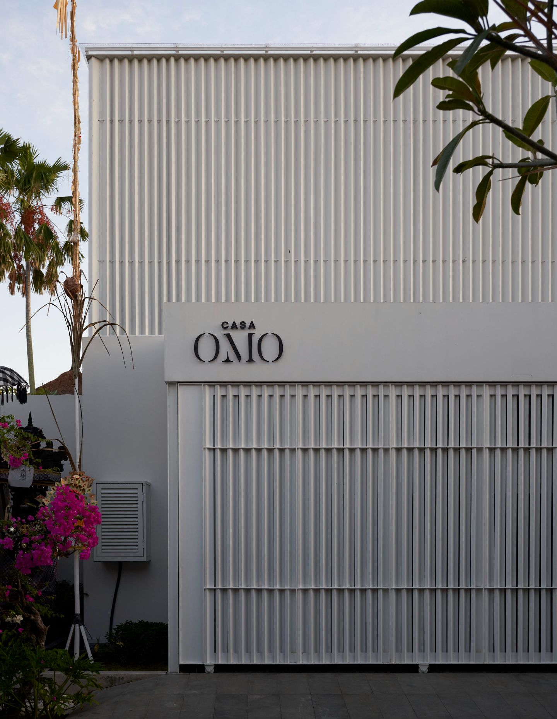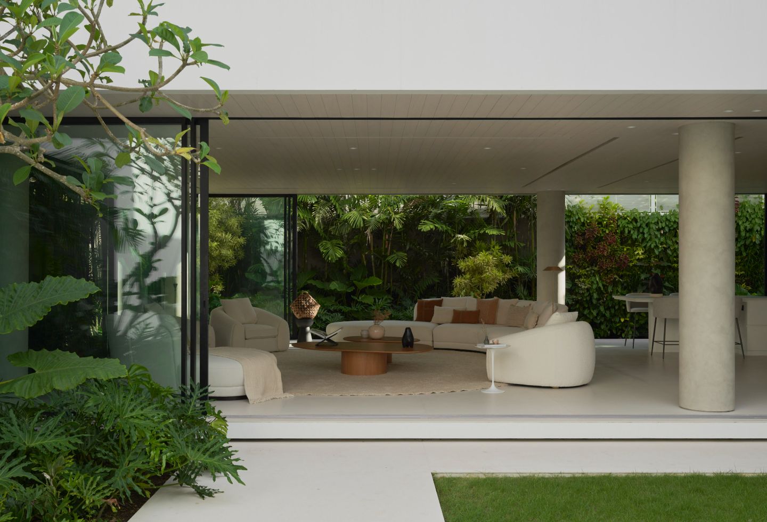Casa Omo, designed by Atelier Alejandro Borrego in Bali, Indonesia, is a bold architectural gesture that seems to defy gravity. Suspended delicately on slender pillars, its three floors appear to float, thanks to a skeletal framework of metal and concrete that opens entirely on three sides – blurring the boundary between built form and the tropical landscape.
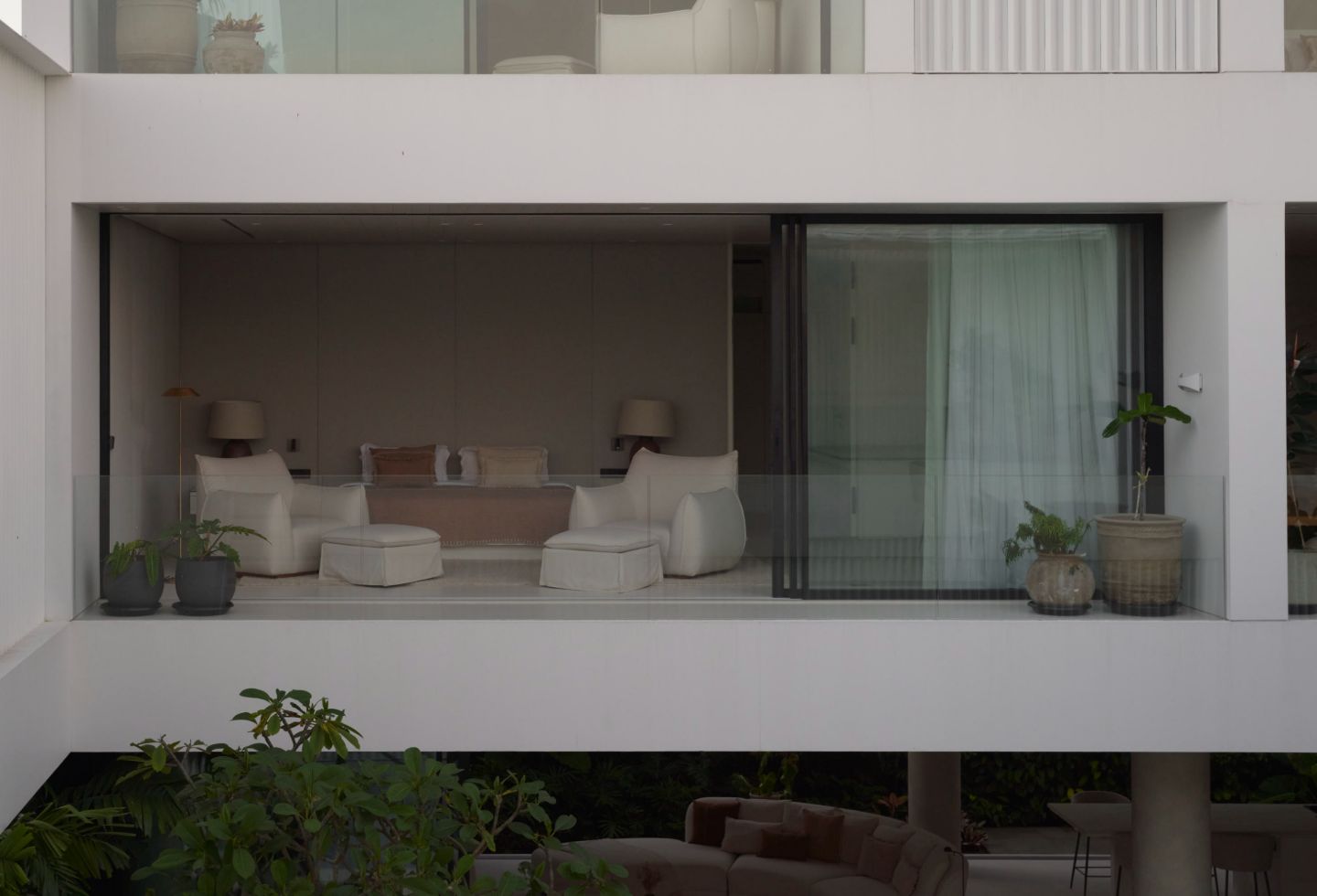
Shaped in a gentle U, the house embraces a quiet inner courtyard, transformed into a tranquil pool and meditation space. Upon entering, visitors are drawn into a seamless expanse where living, dining, and cooking merge into one fluid environment. Curved interior elements soften the clean lines of the structure, adding warmth and a quiet sense of informality – like a conversation that never feels rehearsed.
The color palette plays a crucial role in amplifying the sense of weightlessness. Soft, neutral tones reflect and diffuse natural light, while the gentle bounce of sunlight off the walls and custom-designed screens animates the interiors. Even in enclosed areas, this interplay of light creates a vibrant, ever-changing atmosphere.
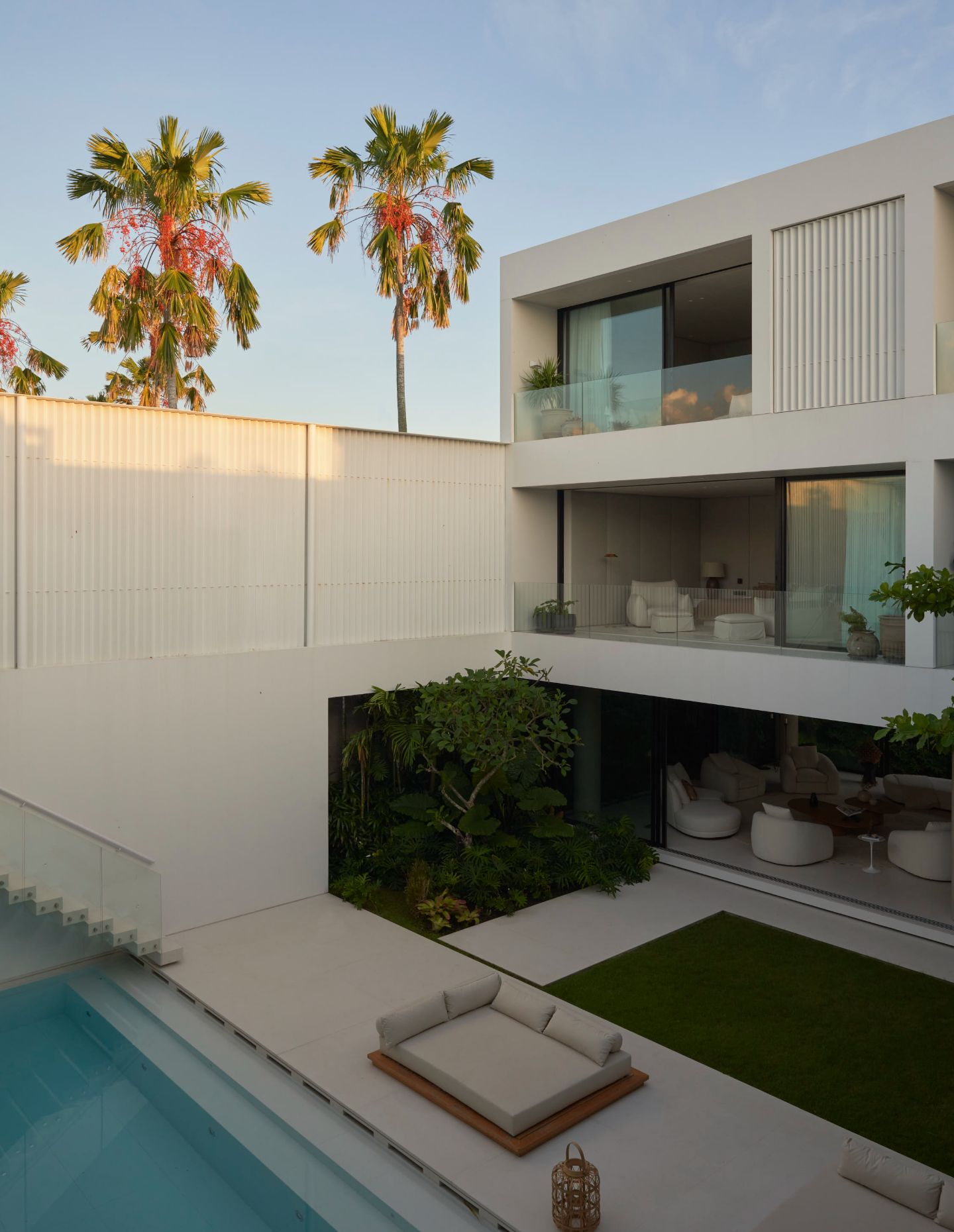
The second floor hosts the bedrooms, each oriented toward light and openness. The master suite, with its ensuite bath, opens fully to the outside, allowing nature to spill in and become part of the room. A cozy TV lounge and an additional bedroom complete the floor, balancing privacy with openness.
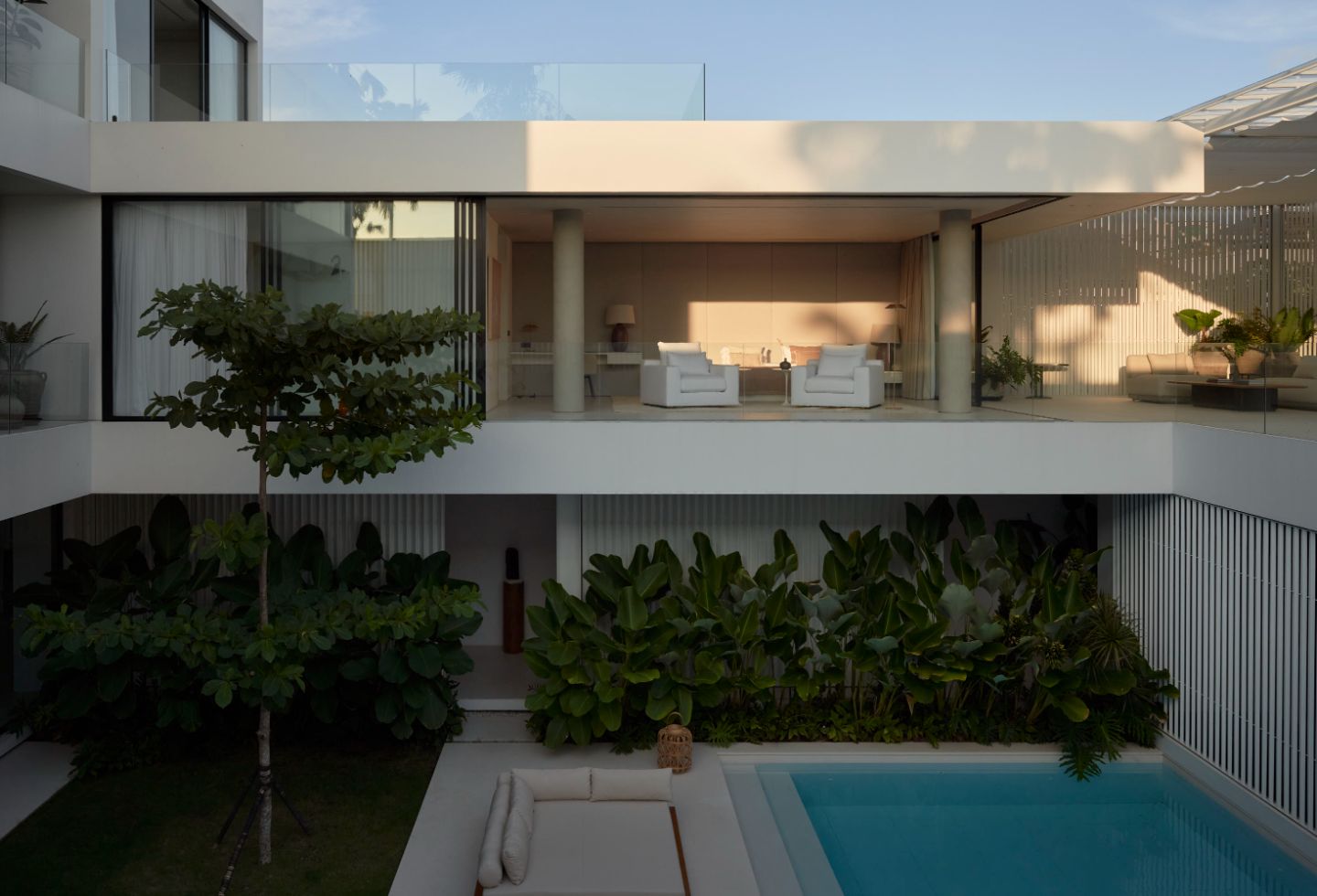
The third floor offers additional bedrooms and a library brimming with books on Indonesian culture —a quiet sanctuary of knowledge perched above the treetops. Throughout the house, the rhythm between shared and private spaces is finely tuned: each floor invites entry, then gently guides visitors inward, toward deeper moments of stillness and retreat.
