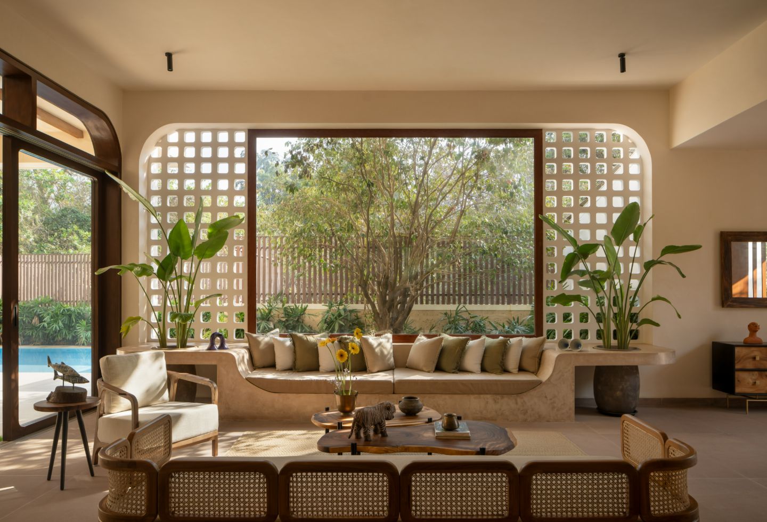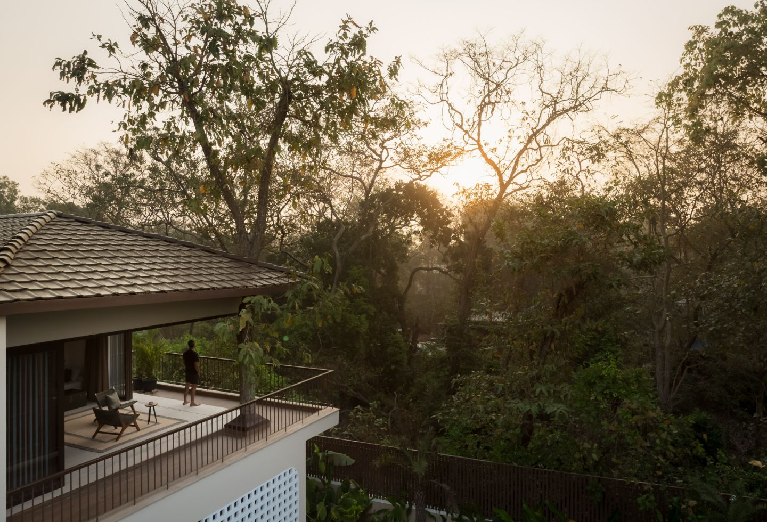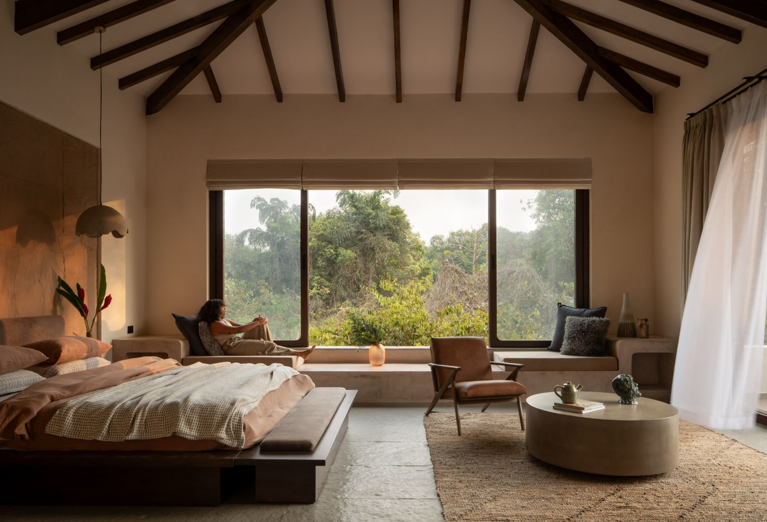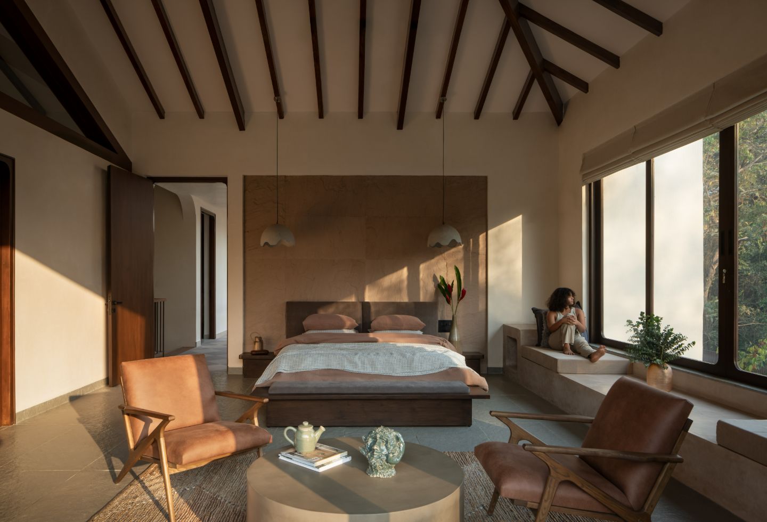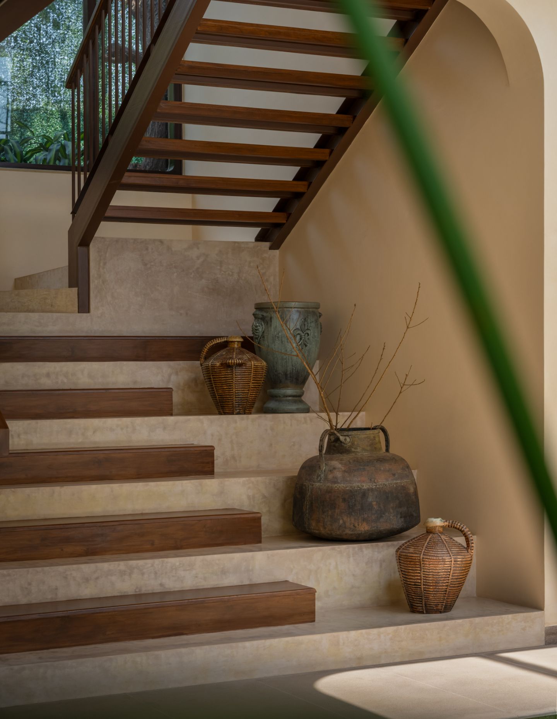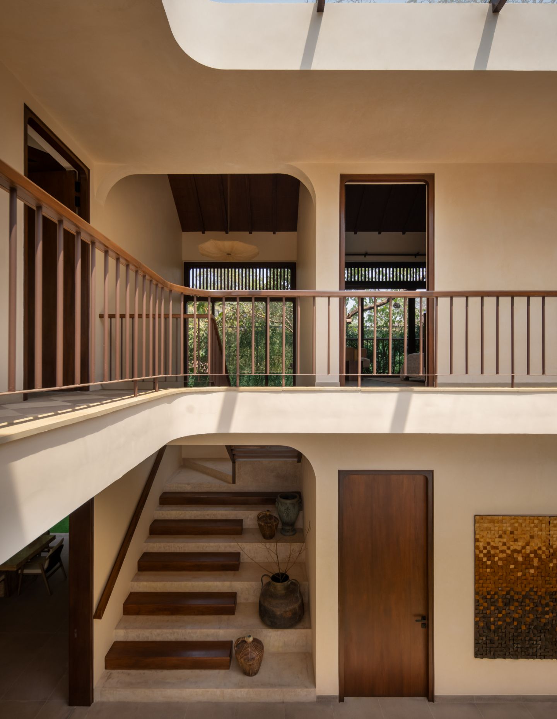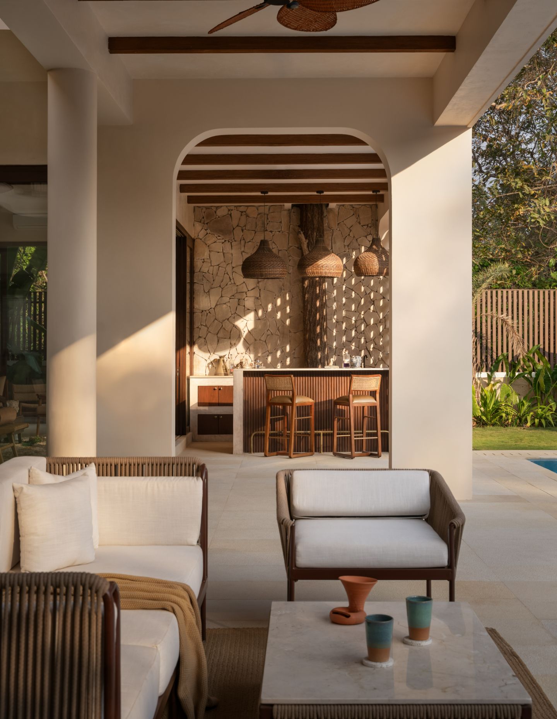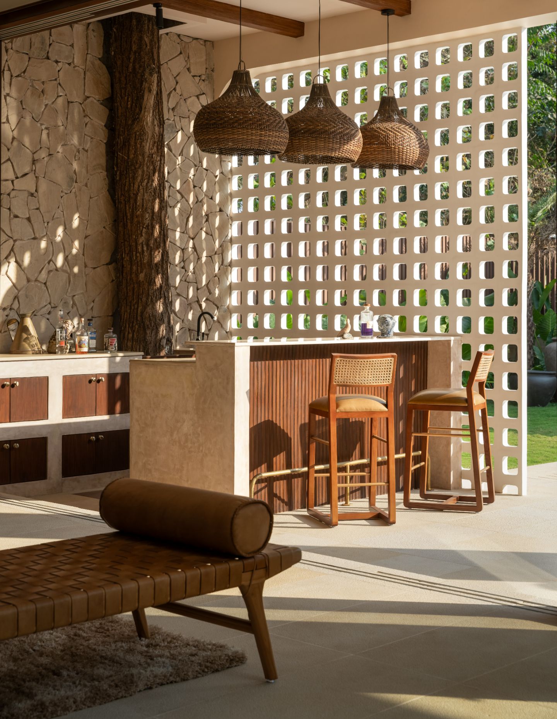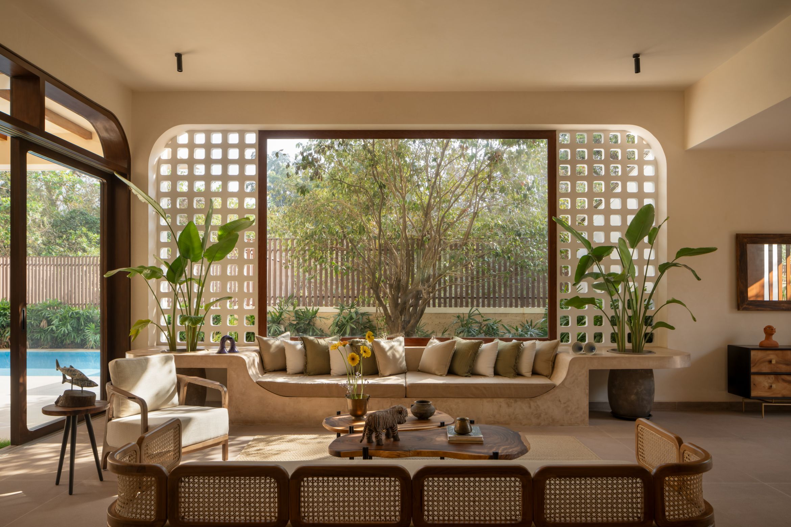Tucked deep within the lush hinterlands of Goa, a 10,000-square-foot villa lies quietly embraced by dense forest – a home that feels less constructed and more discovered. Here, architecture doesn’t announce itself: it listens, blending gently into its surroundings to offer a lifestyle that feels grounding and liberating.
True to DADO’s philosophy of blurring the line between built form and landscape, the home is approached through a 75-metre-long boulevard lined with royal palms, layers of lush planting and birdsong – a gentle immersion that allows the house to gradually emerge. There is no grand entrance, just a quiet front that sits easily in its surroundings.
It is only when the large pivot door is pushed open that the house truly reveals itself. The interiors open out into a sun-filled courtyard designed to be calm and expansive. The courtyard sits at the central core of the home with common areas unfolding around it. The home is then designed as a series of interconnected volumes, with large openings, verandahs and transitional courtyards. Each space is positioned to frame views and harness natural light, allowing the changing light, breeze and greenery to be integral parts of the living experience.
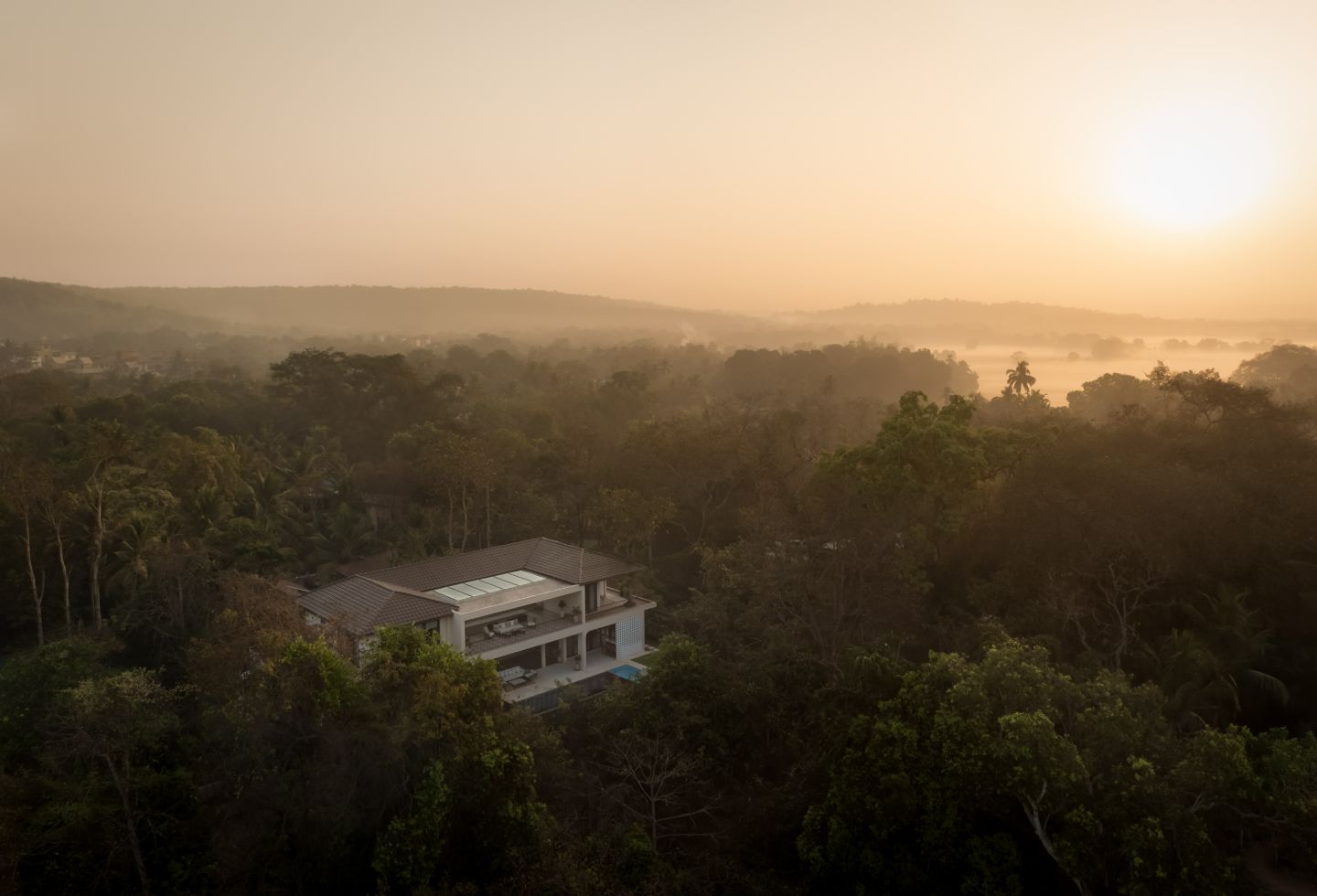
Casa Tranquilo is a study in restraint and nature. The neutral and earthy palette ensures that the landscape remains the primary visual experience. From walls of lime plaster and floors of brown or white sandstone to highlights of random rubble stone and natural wood, it creates a raw yet refined aesthetic. The result is a home that feels welcoming – inviting ease, connection and a quiet sense of belonging.
Related: Baan Sai Khoo by Anonym
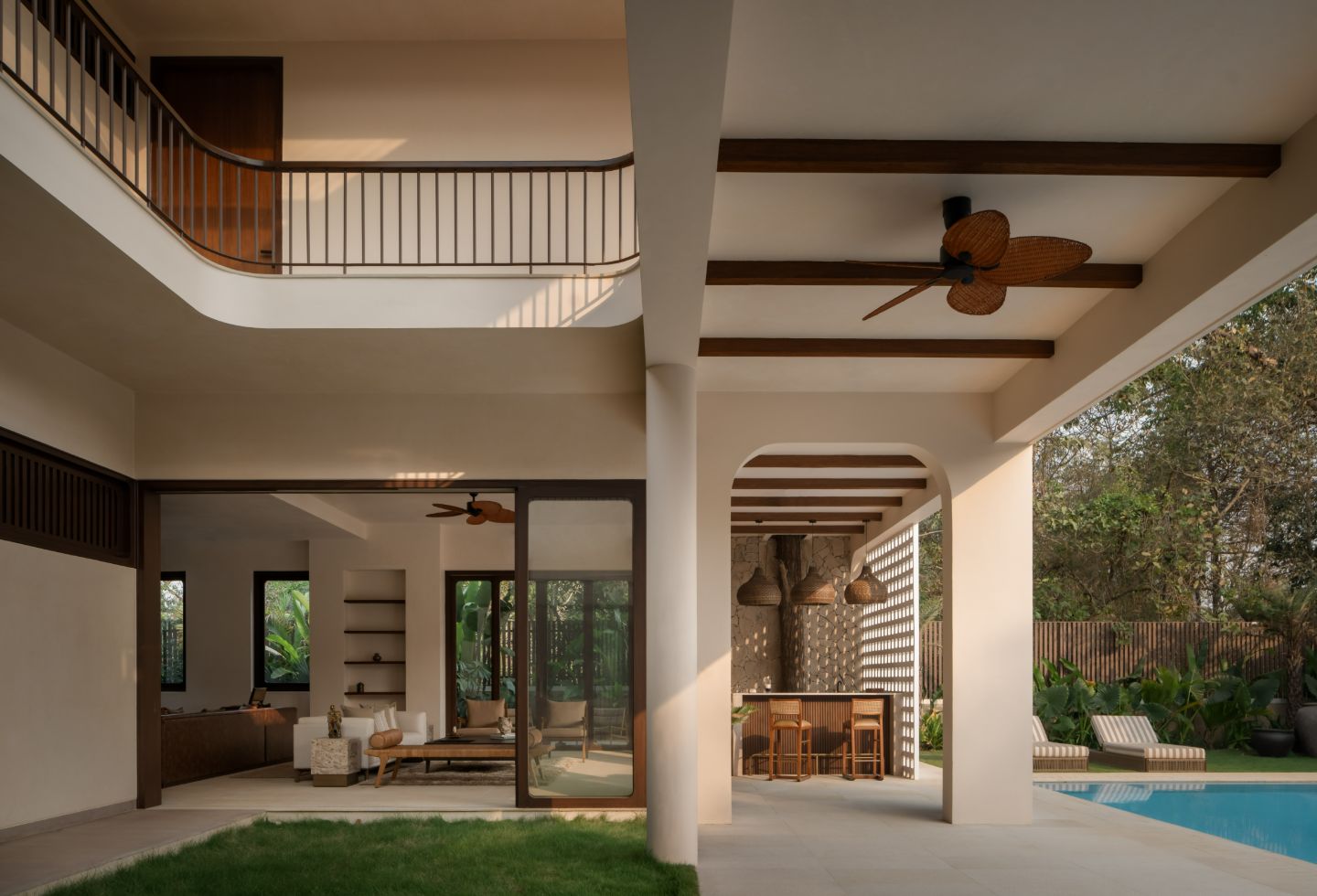
The home’s orientation and spatial planning allow for natural ventilation and daylighting, reducing the need for artificial cooling and lighting. Deep overhangs and shaded courtyards provide passive cooling, making the home comfortable even in Goa’s tropical climate. One of the most meaningful moments in the design process was the decision to transplant a tree that originally stood on the site. Rather than losing it, the tree was carefully relocated, ensuring its survival while simultaneously making it the core visual anchor of the home. Today, it sits at the heart of the living space.
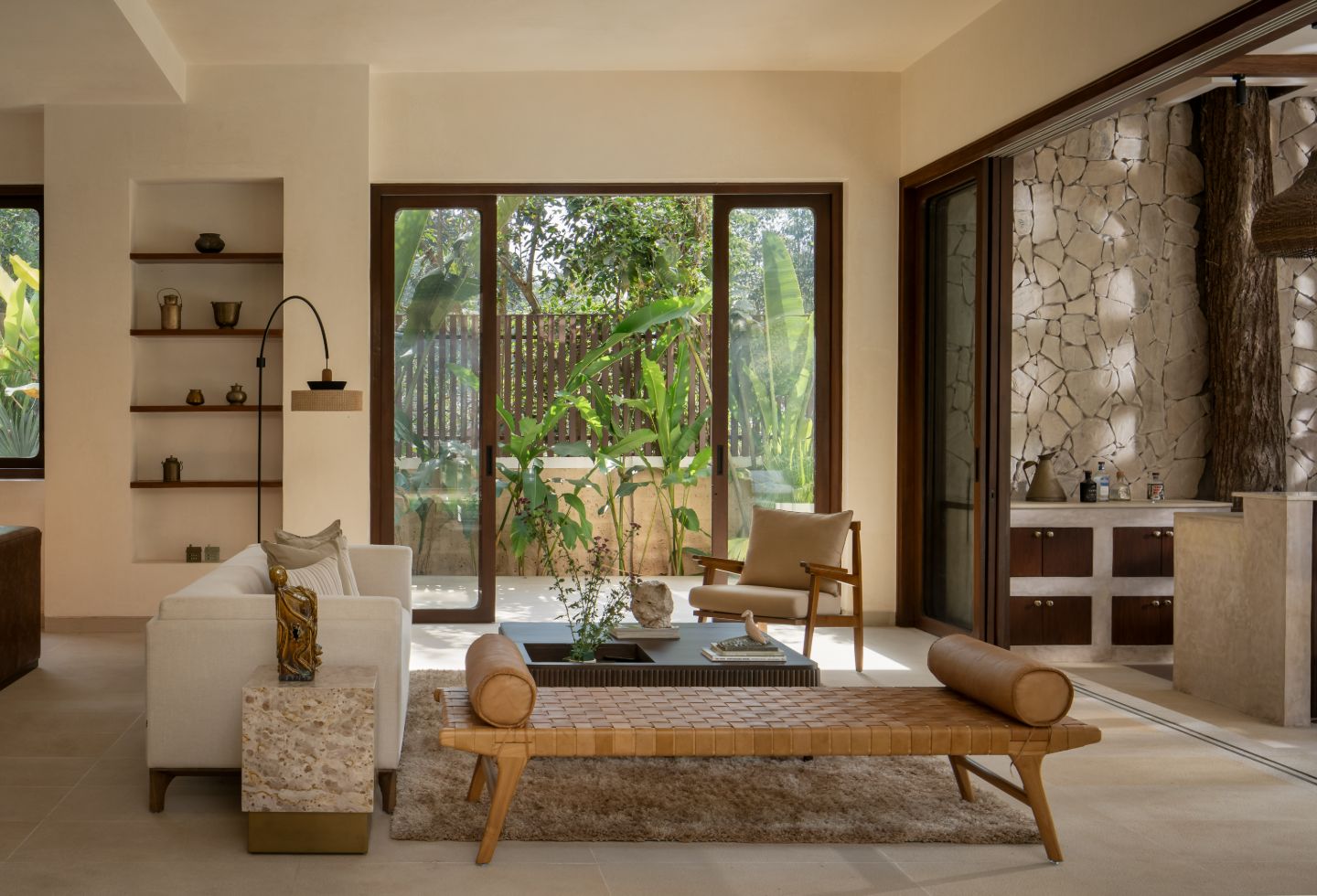
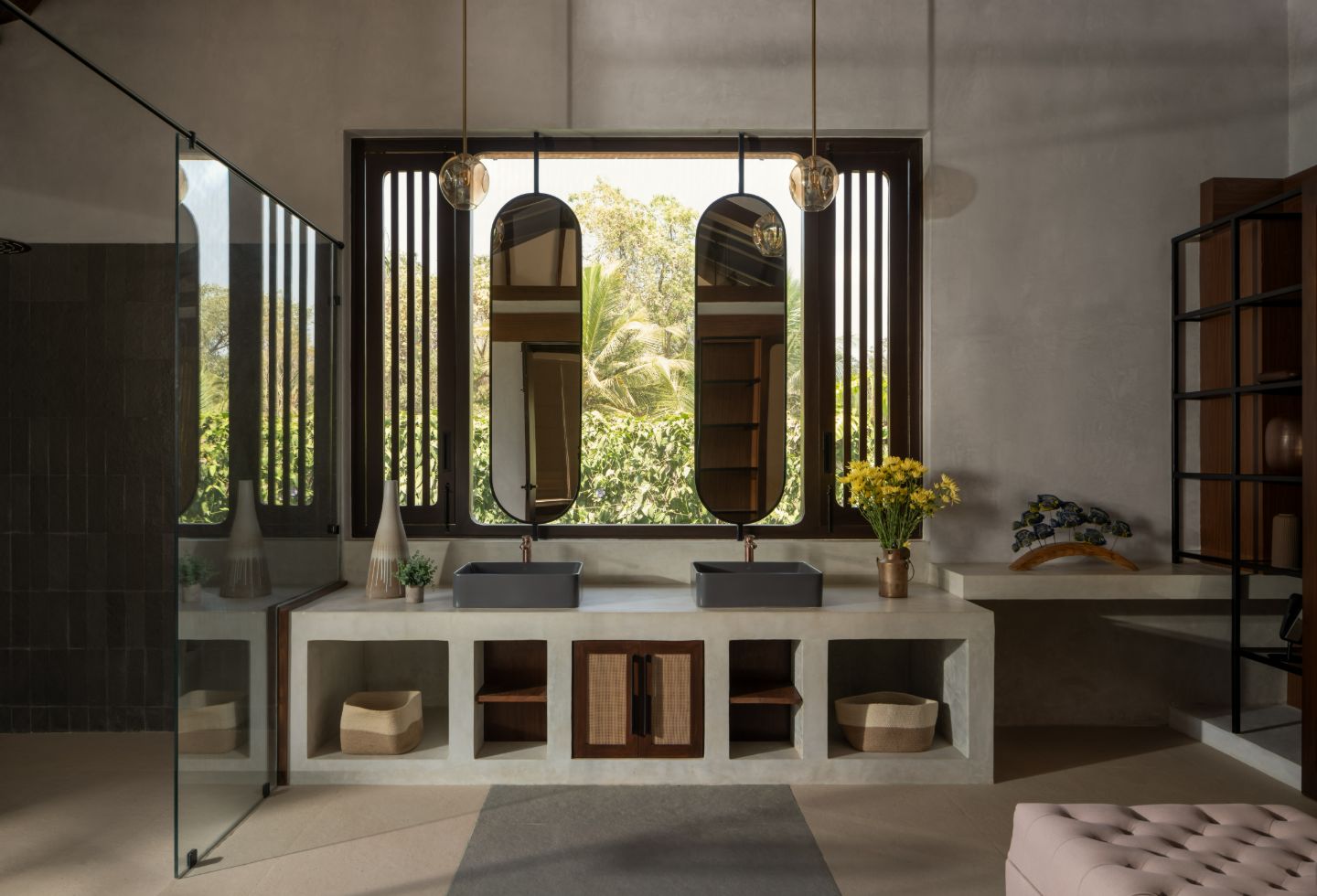
At its core, Casa Tranquilo is designed for connection. Common spaces unfold from the central courtyard, with the casual living and dining on one side. A window in the living area frames the view of the transplanted tree, a quiet presence within the larger landscape that surrounds the home. Adjacent to the living area, the dining space, anchored by a stone table, opens onto a smaller garden, also connecting with the kitchen.
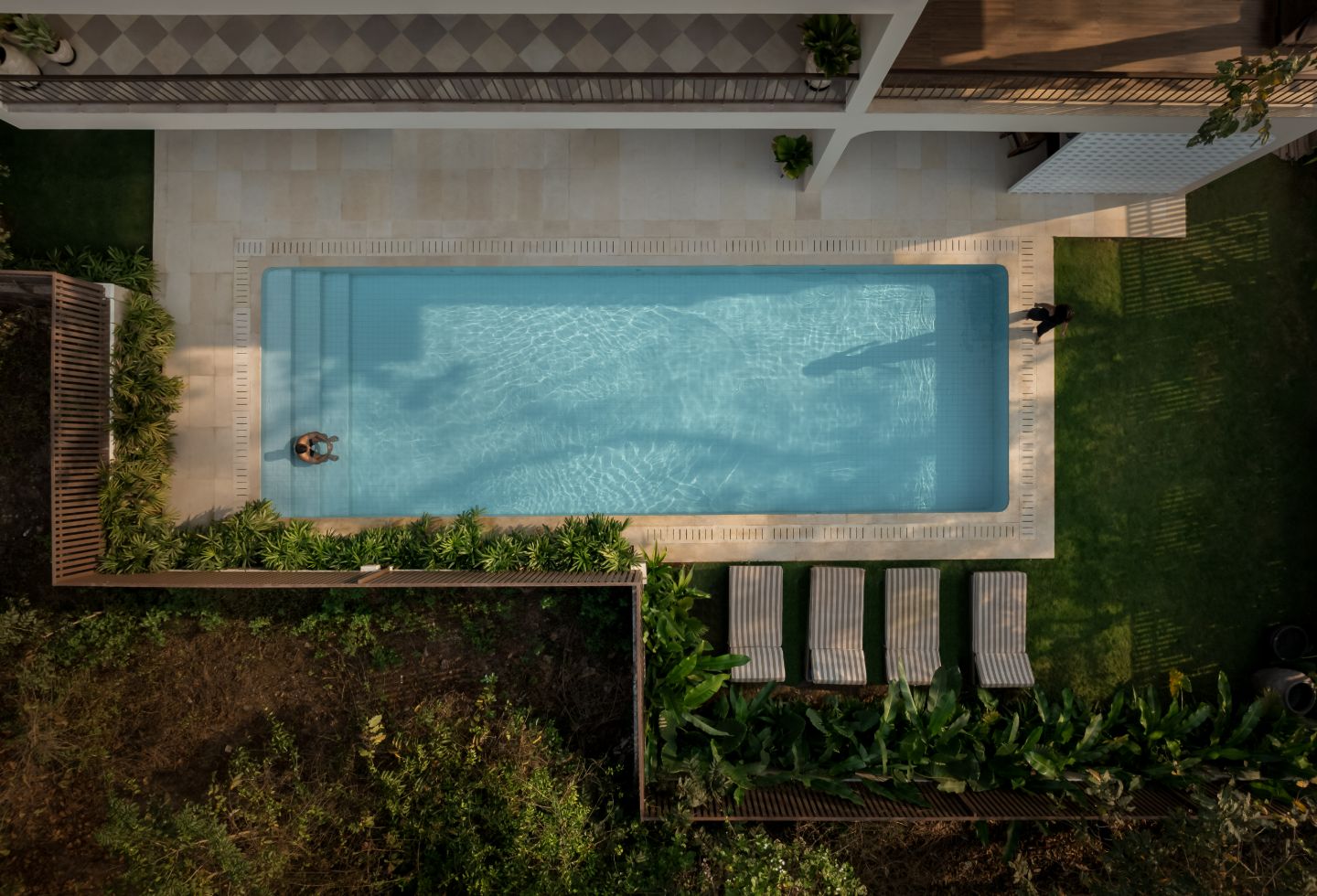
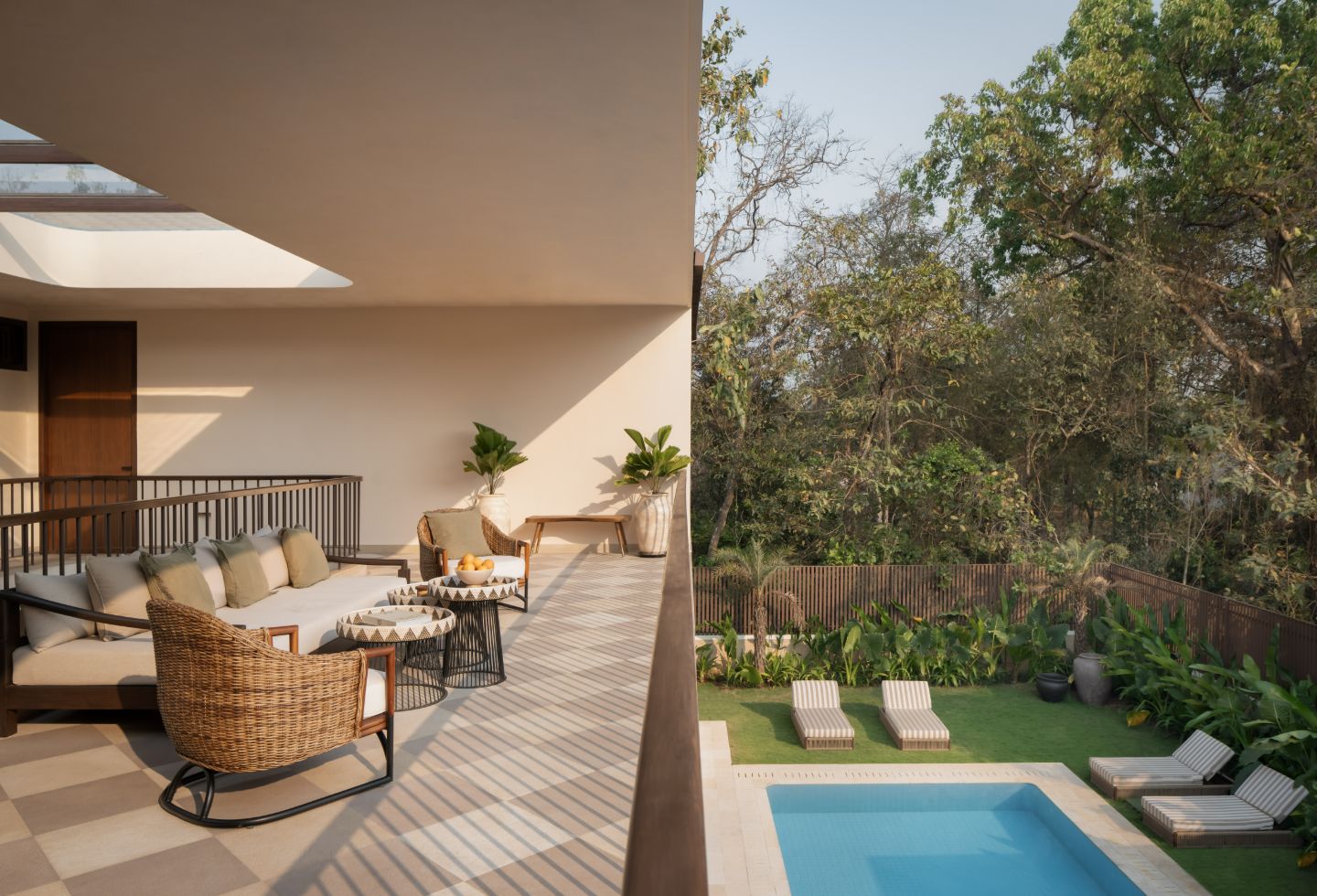
Flanked on the opposite side of the courtyard, a lounge space opening out to the bar and pool patio encourages a setting for entertainment and social interactions. The textures in the home include lime-plastered walls, natural wood and handwoven fabrics. By the pool patio, a bar area is anchored around a tree that was always part of the land – a quiet reminder that the house was shaped with nature, not over it.
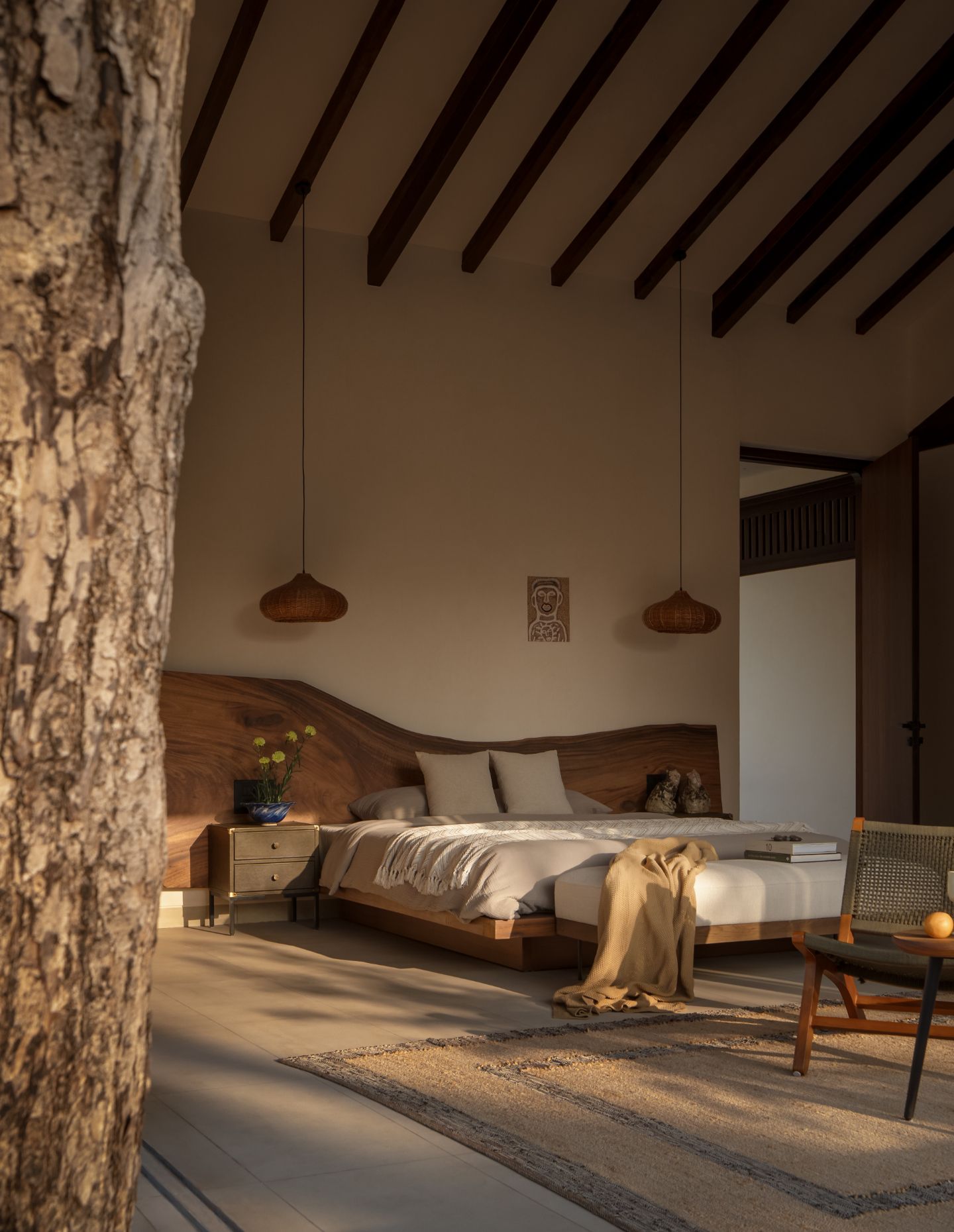

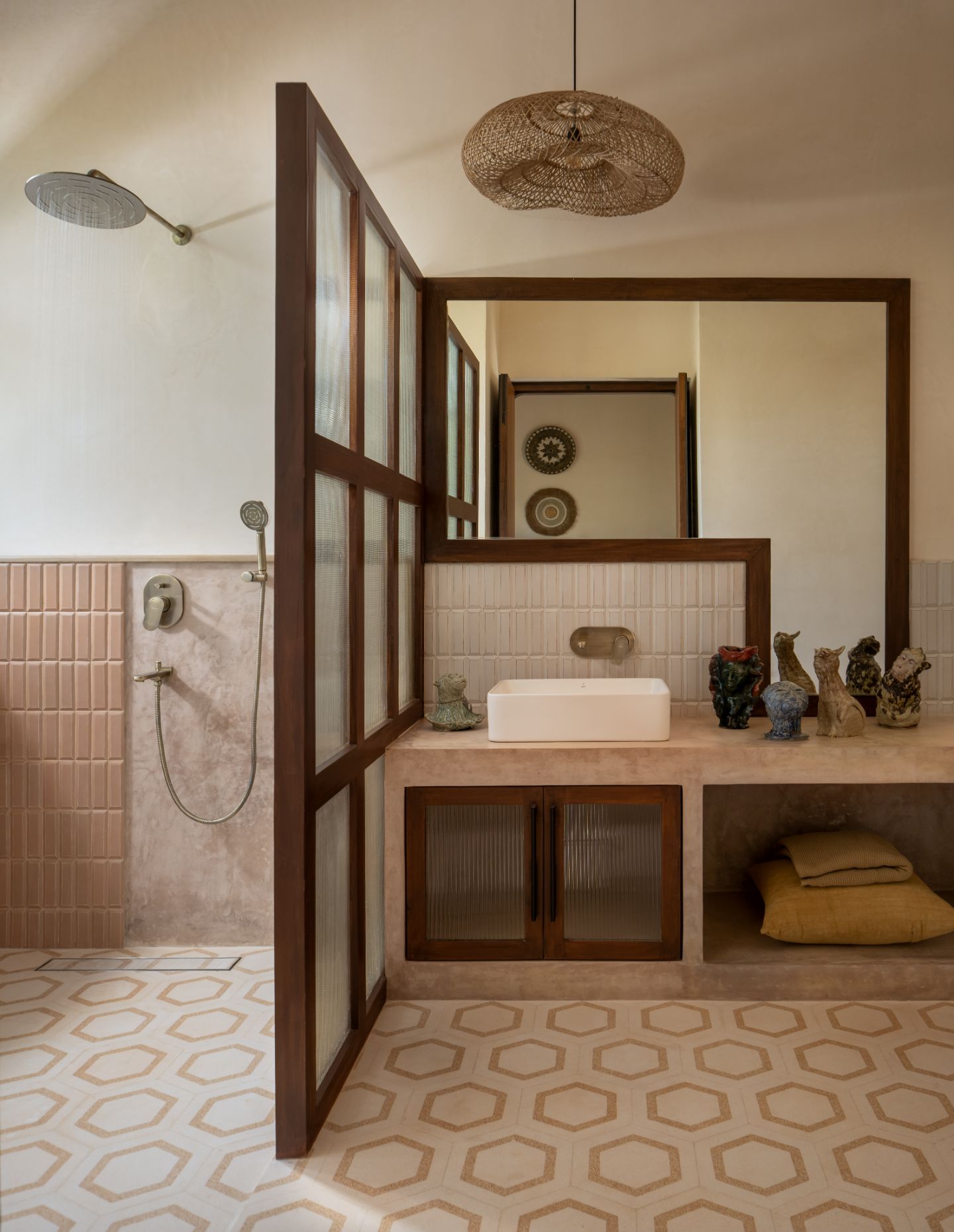
Nestled between the casual living area and the lounge space, the Garden Bedroom offers a quiet retreat, overlooking its own private garden. Just beside it, the staircase rises to the upper floor. Upstairs, three bedrooms each have their own mood and orientation.
Project description provided by designers.
