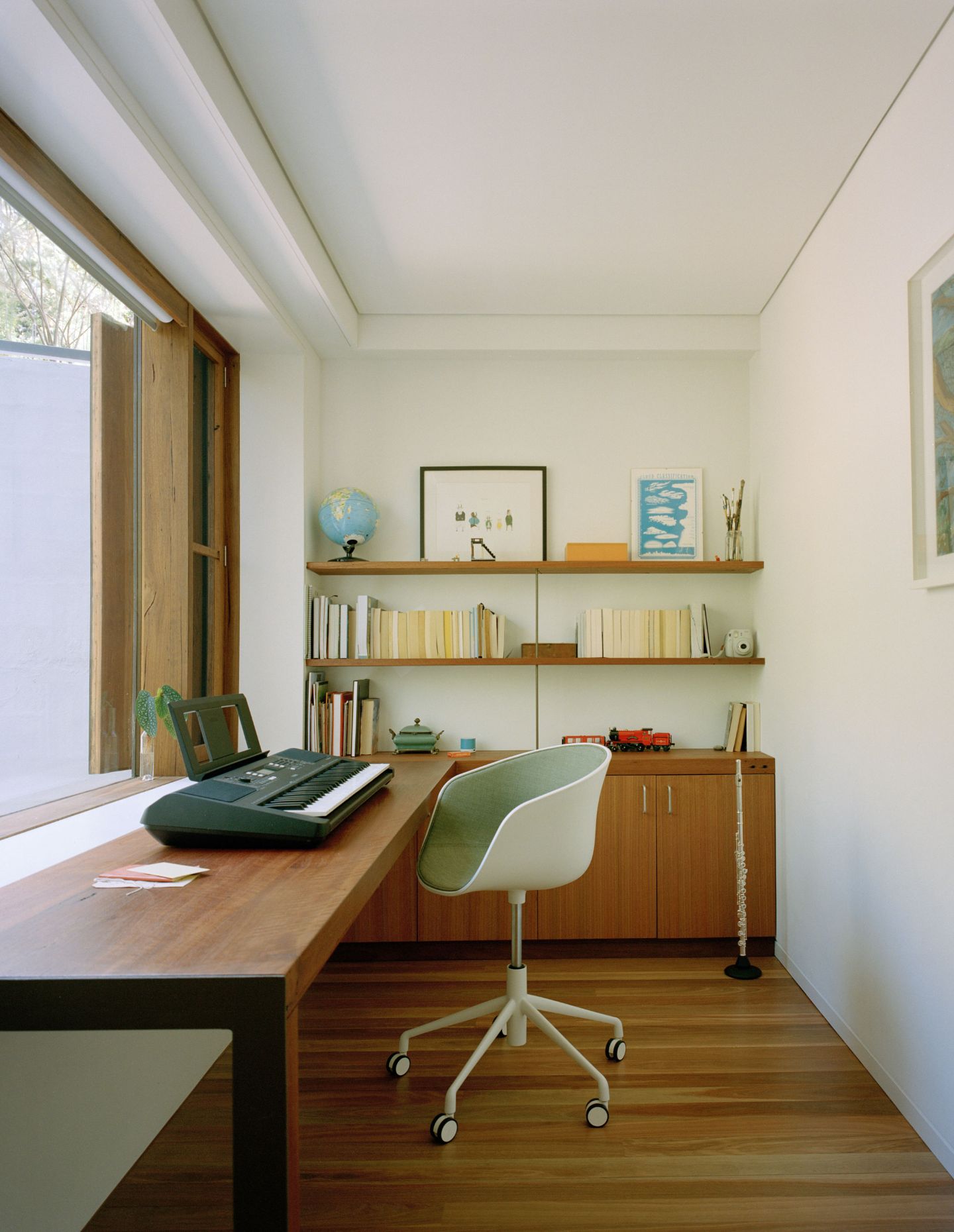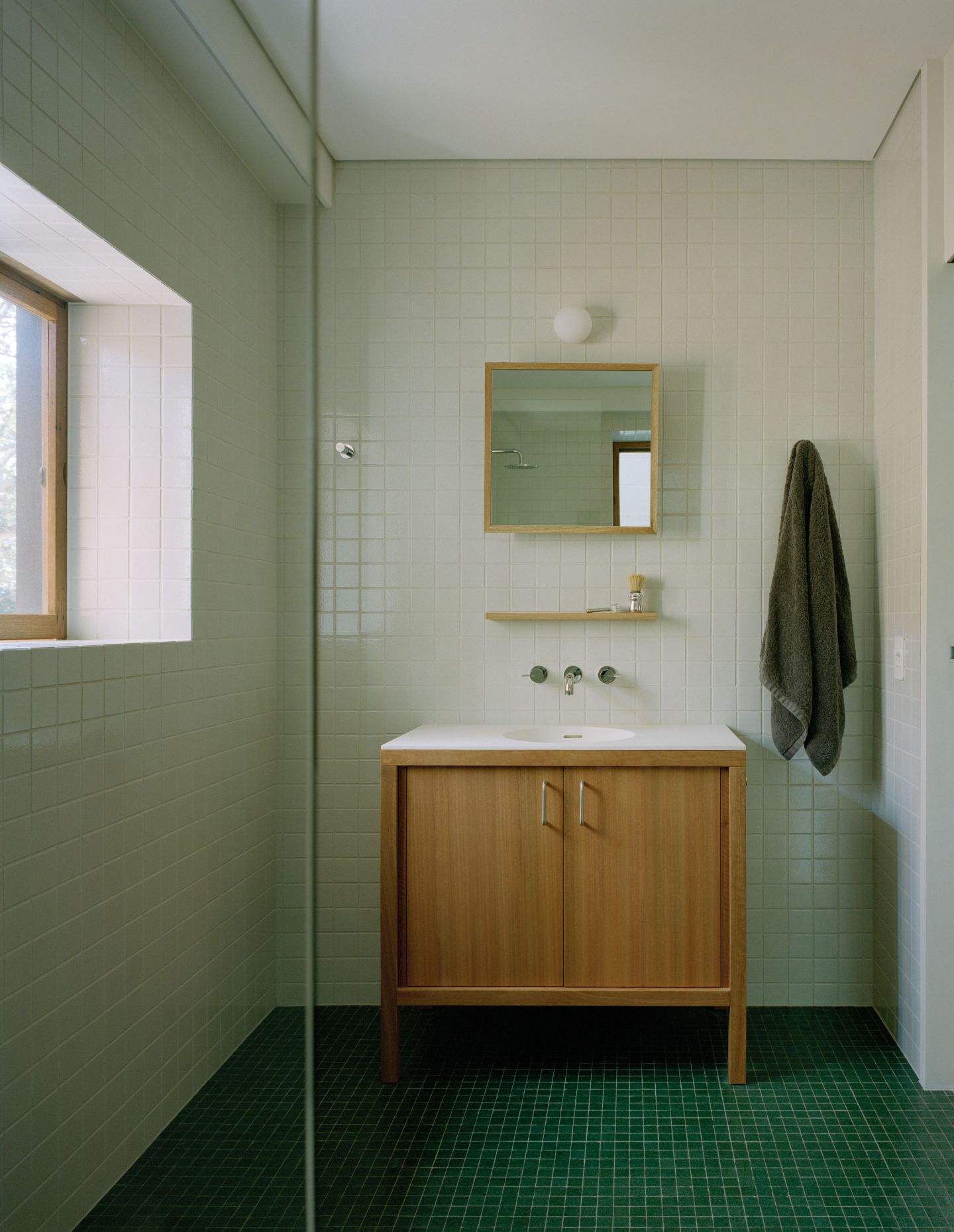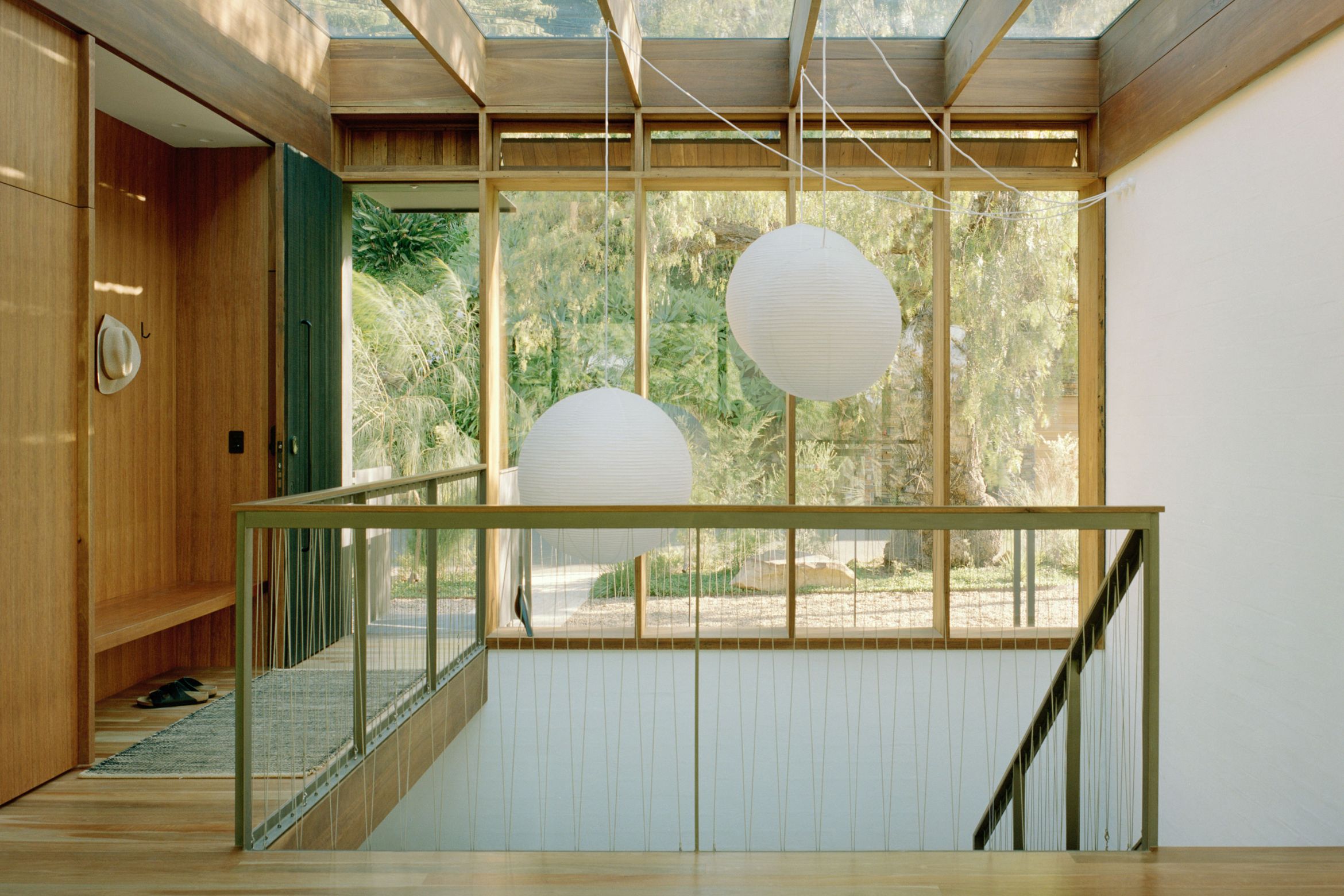Located in Mosman on Sydney’s North Shore on Borogegal Country, Cloaked House by TRIAS centres sustainability in a client brief for a family of four with two teenage kids. They wanted a family home that would feel beautiful, timeless, secure and safe with an improved approach to light, air, outlook, as well as connections to the garden and canopy.
The original 1960s house was in heavy disrepair, which the architects originally thought they would have to demolish. However, to protect the surrounding trees and garden – and with go-ahead from the structural engineer – they pursued a renovation. Additionally, a serendipitous visit from a neighbour whose father had built it for their family brought in a photo album documenting the home’s construction.
“Seeing this album made us really value the love and care that had gone into that home, and made us committed to keeping it,” says director, Jennifer McMaster. “We began to see our role as one of custodians, there to write a new chapter in its story.”
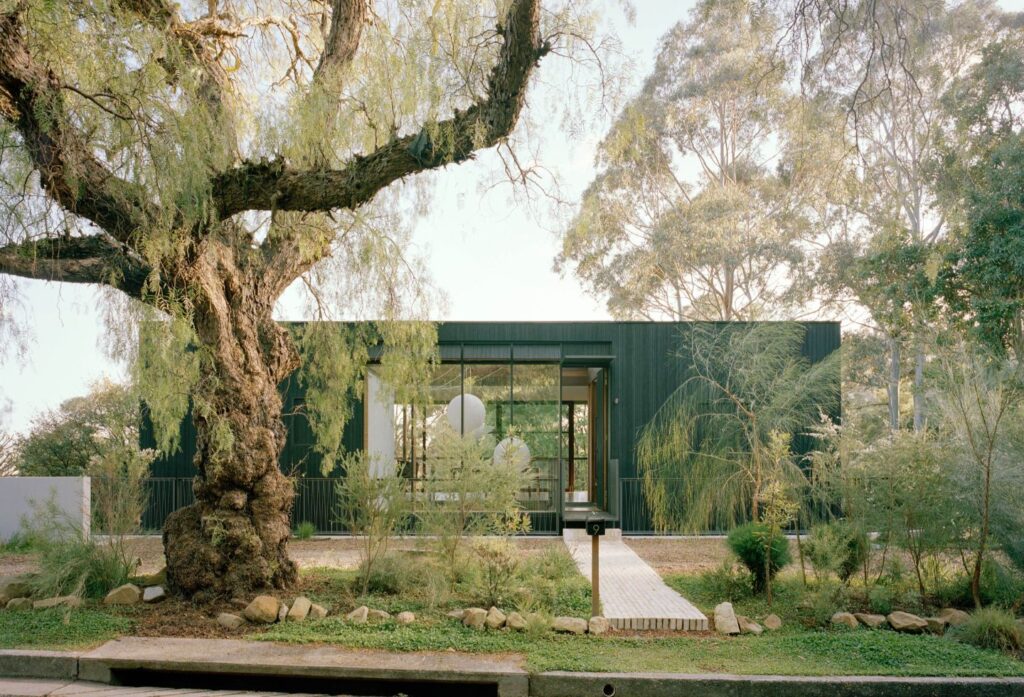
TRIAS saw the approach as a “radical renovation” – keeping the main structural elements, such as the concrete blockwork walls, floor slabs and structural steel, while ‘recloaking’ the facade. Even though they covered the floor and steel, sneak peeks of the old blockwork walls are visible throughout the interior.
“The existing house was very charming, but it was also dark, damp and very dilapidated. We all wanted the home to feel brighter, with more generous openings and improved thermal comfort,” says McMaster. The renovation, she continues, “honours the reality that the single best thing we can do as architects, to reduce our environmental impacts, is build as little as we can – or, to paraphrase the American architect Carl Elefante, that the greenest building is the one that already exists.”
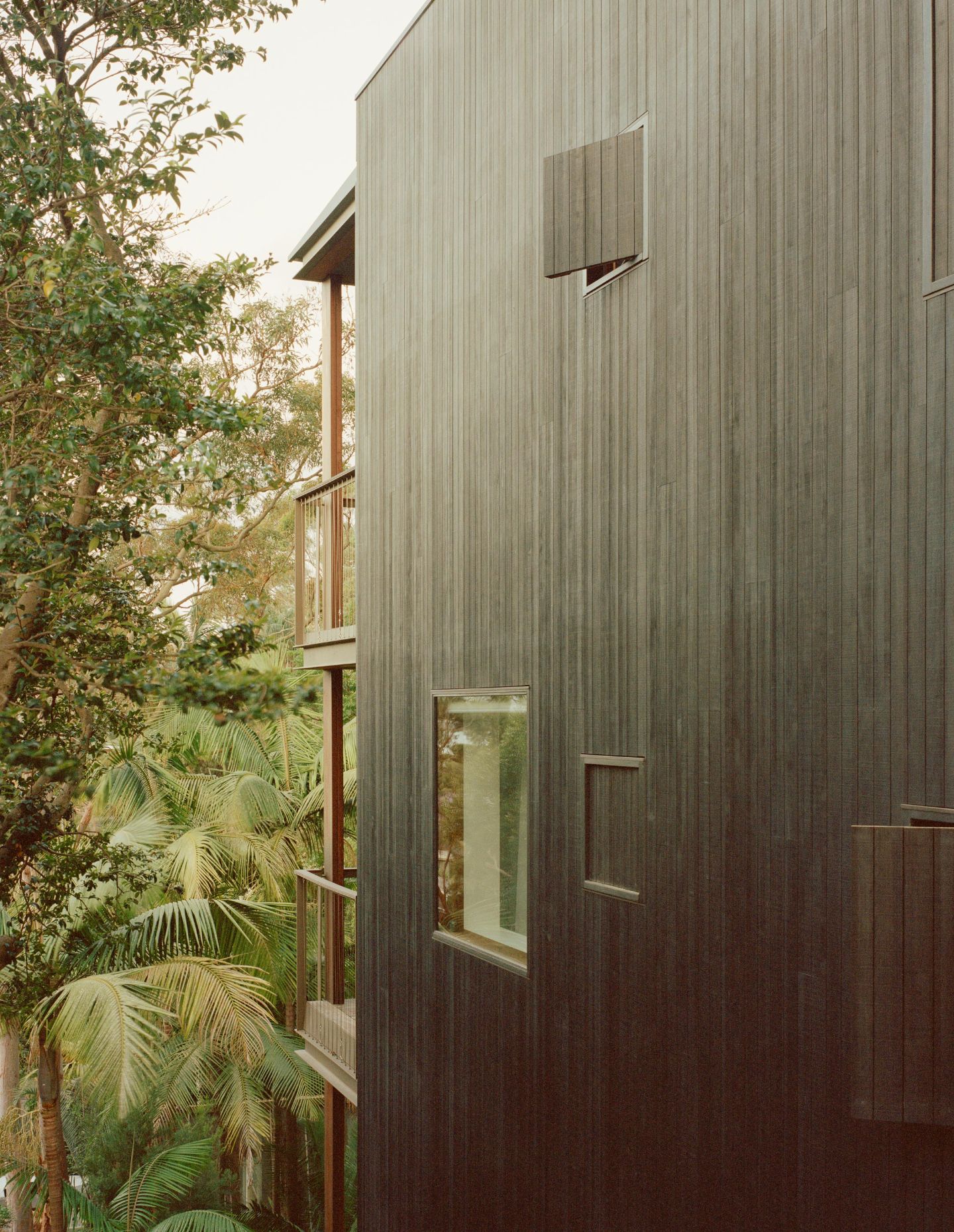
Reorganised and keeping the original structure – saving over 20 tonnes of carbon dioxide equivalent – the Cloaked House floorplan allows public spaces to face north, with service spaces face south. Each level offers a novel perspective to the site.
Related: A home by Kengo Kuma with views of Mt Fuji
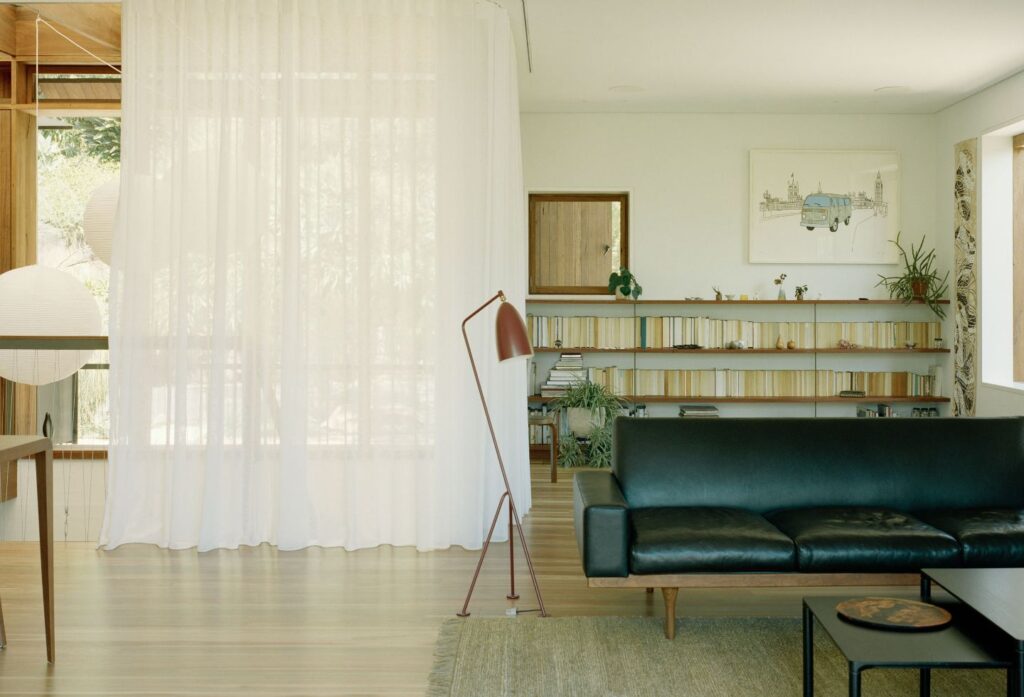
Entering through the top level, the spaces connect to the sun and canopy with the public family zones taking full advantage. “The spaces here are mainly open plan, so support meals at the island bench, dinner with friends and reading in the shifting sun,” says McMaster.
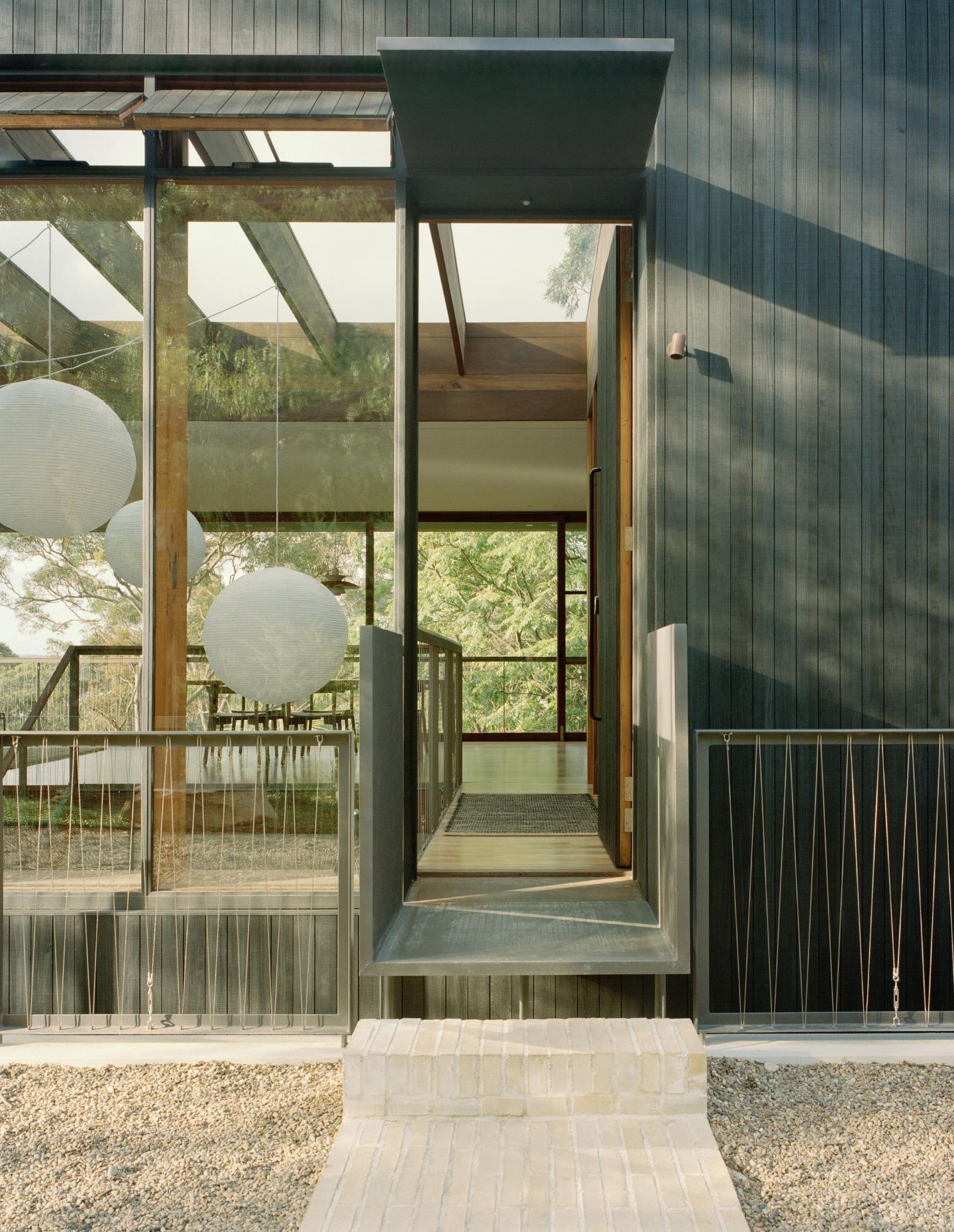
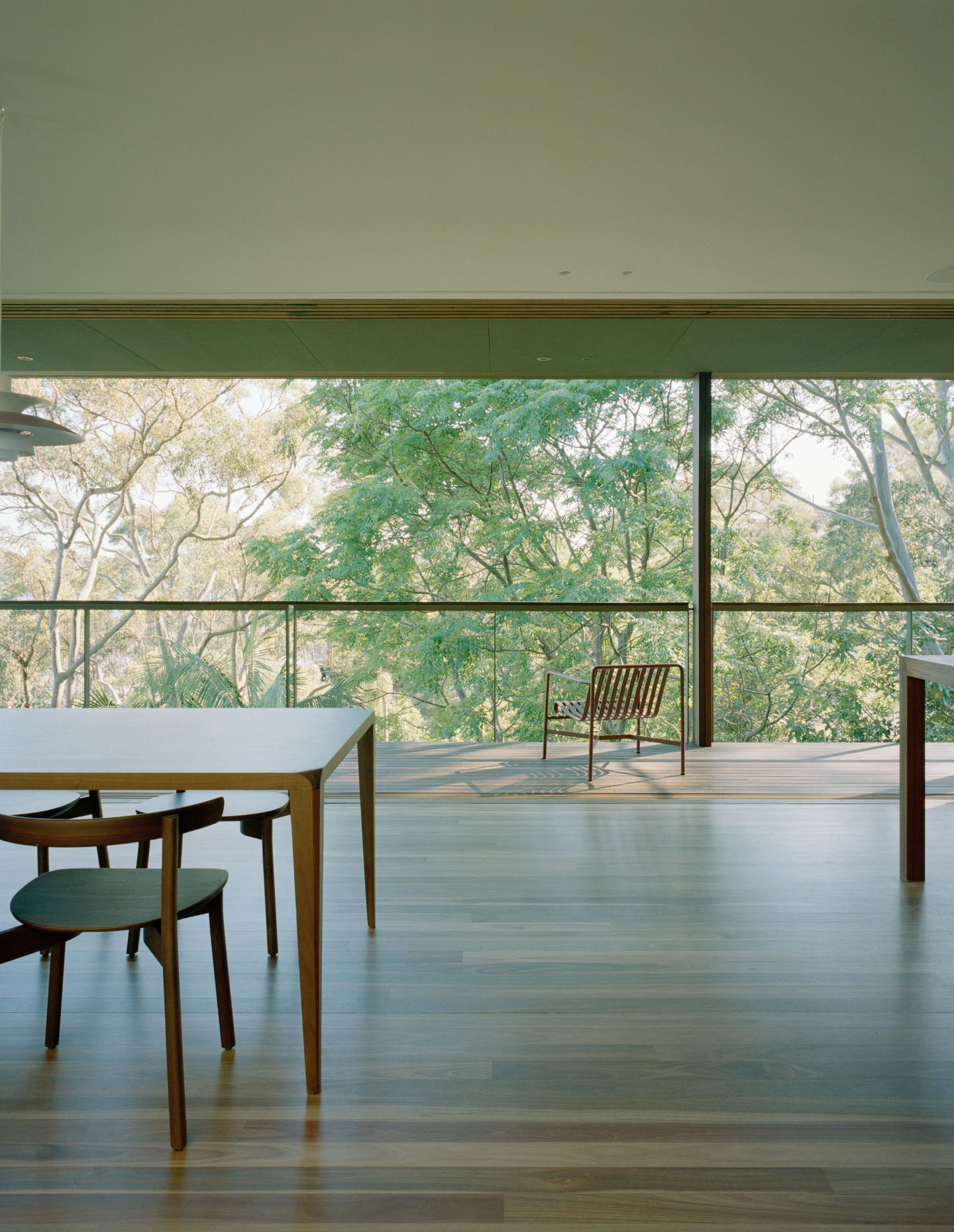
Below, the bedrooms are situated on the middle level, with surrounding dense foliage adding to the intimacy. On the lowest, ‘cool and cave-like’ level, TRIAS positioned the rumpus room and guest area. They then lead straight out into the garden, creating a breakout space for teenagers, visiting family and movie nights.
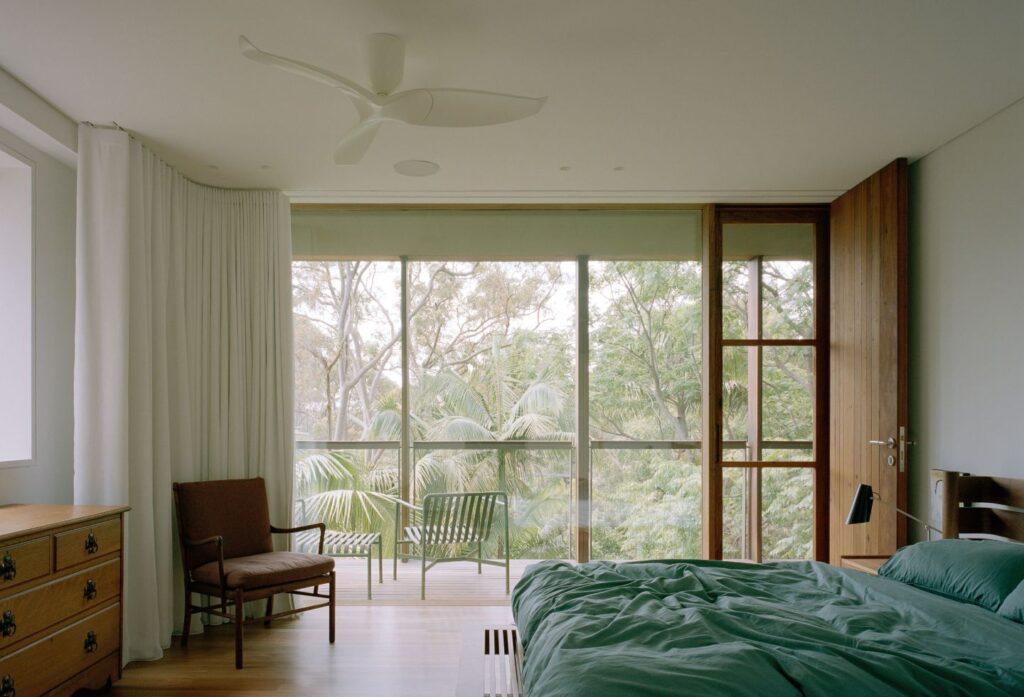
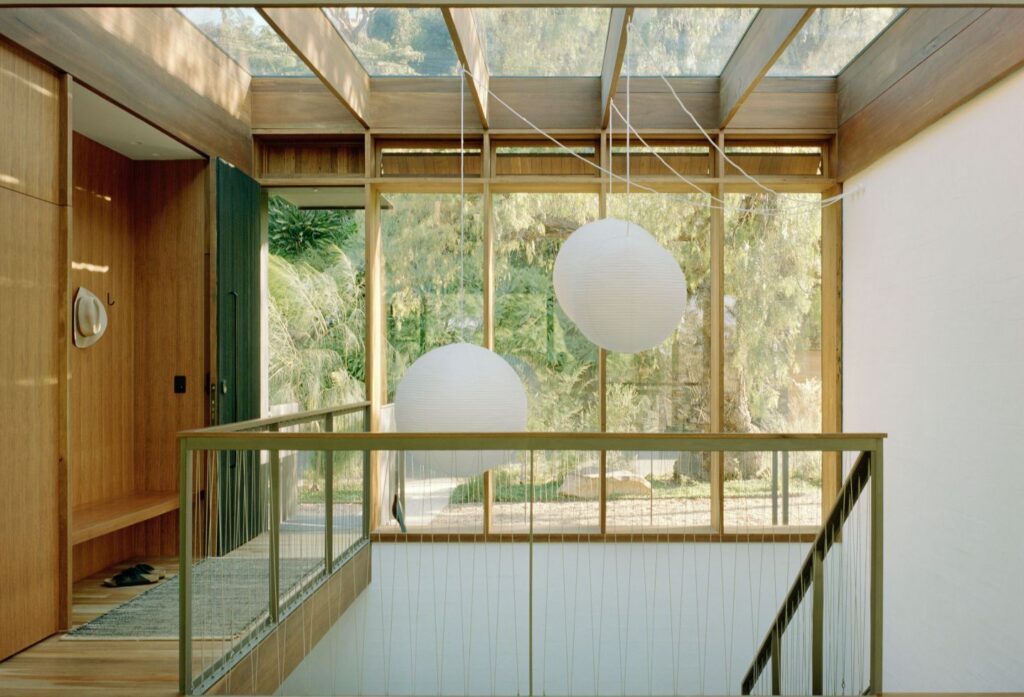
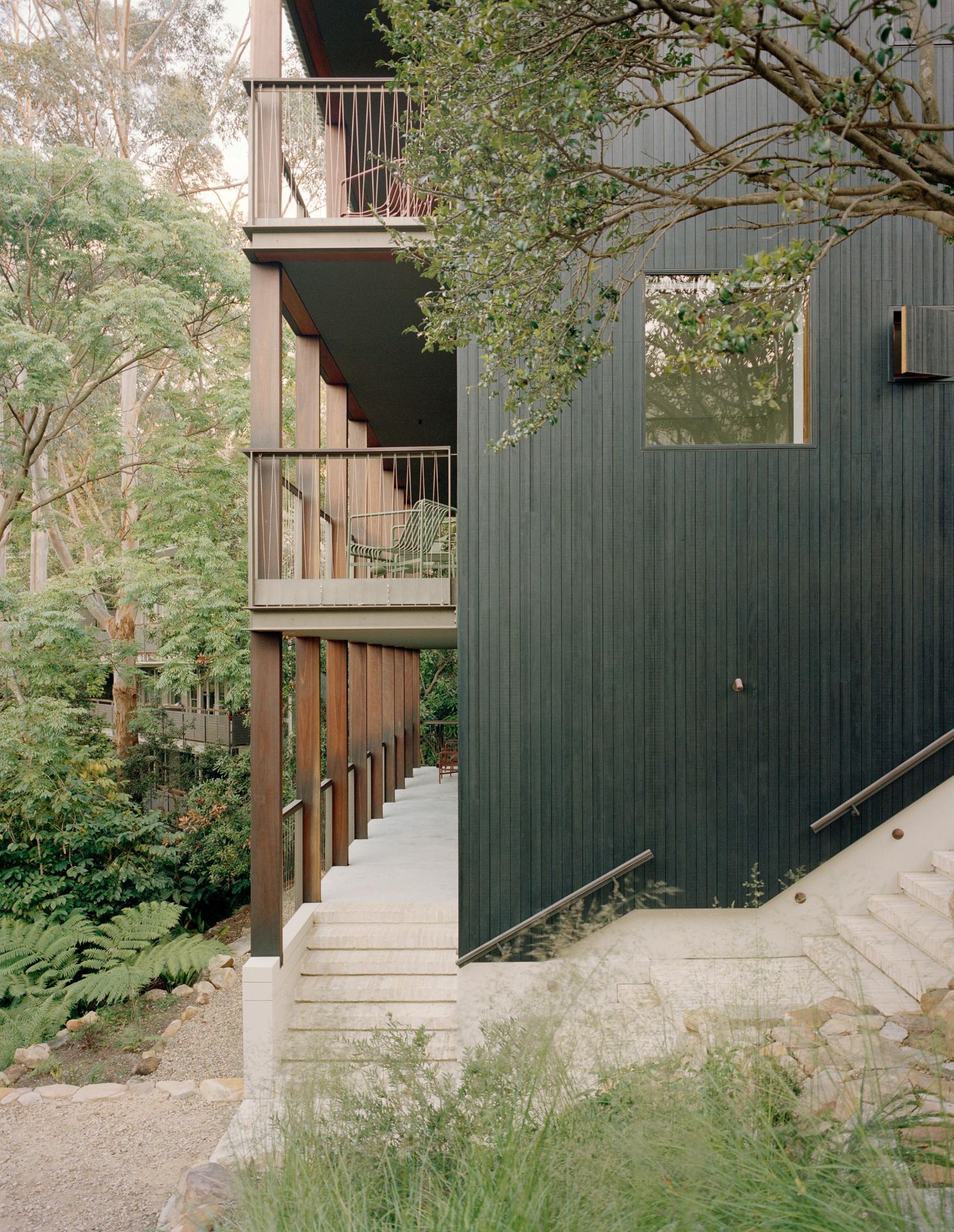
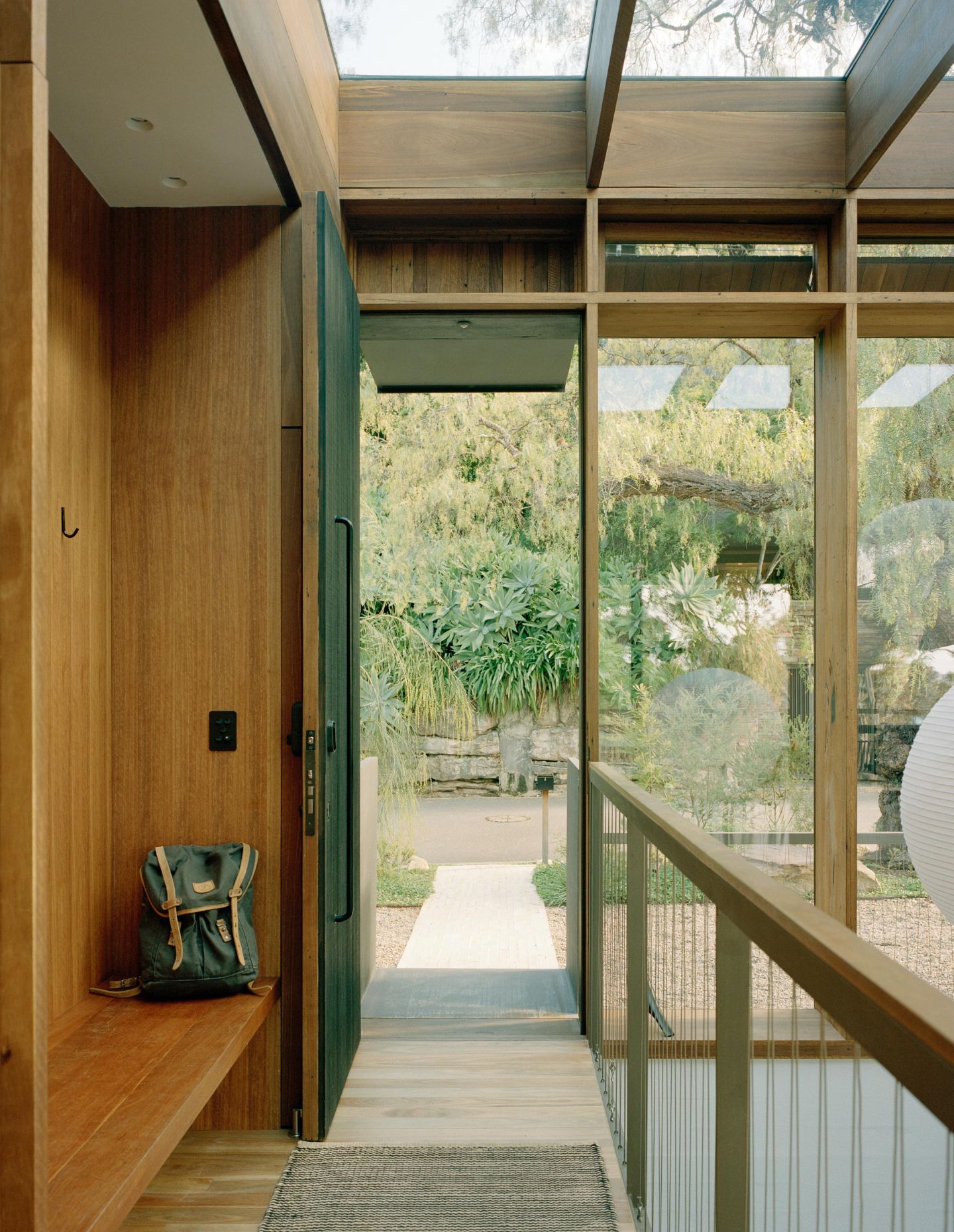
In a nod to its mid-century origins, the architects carved a courtyard atrium into the heart of the floor plan. “Through this gesture, light, air and greenery are brought inside the house and become central to the daily experience,” shares McMaster. “The courtyard acts like lungs, letting breezes and air flow through the home.”
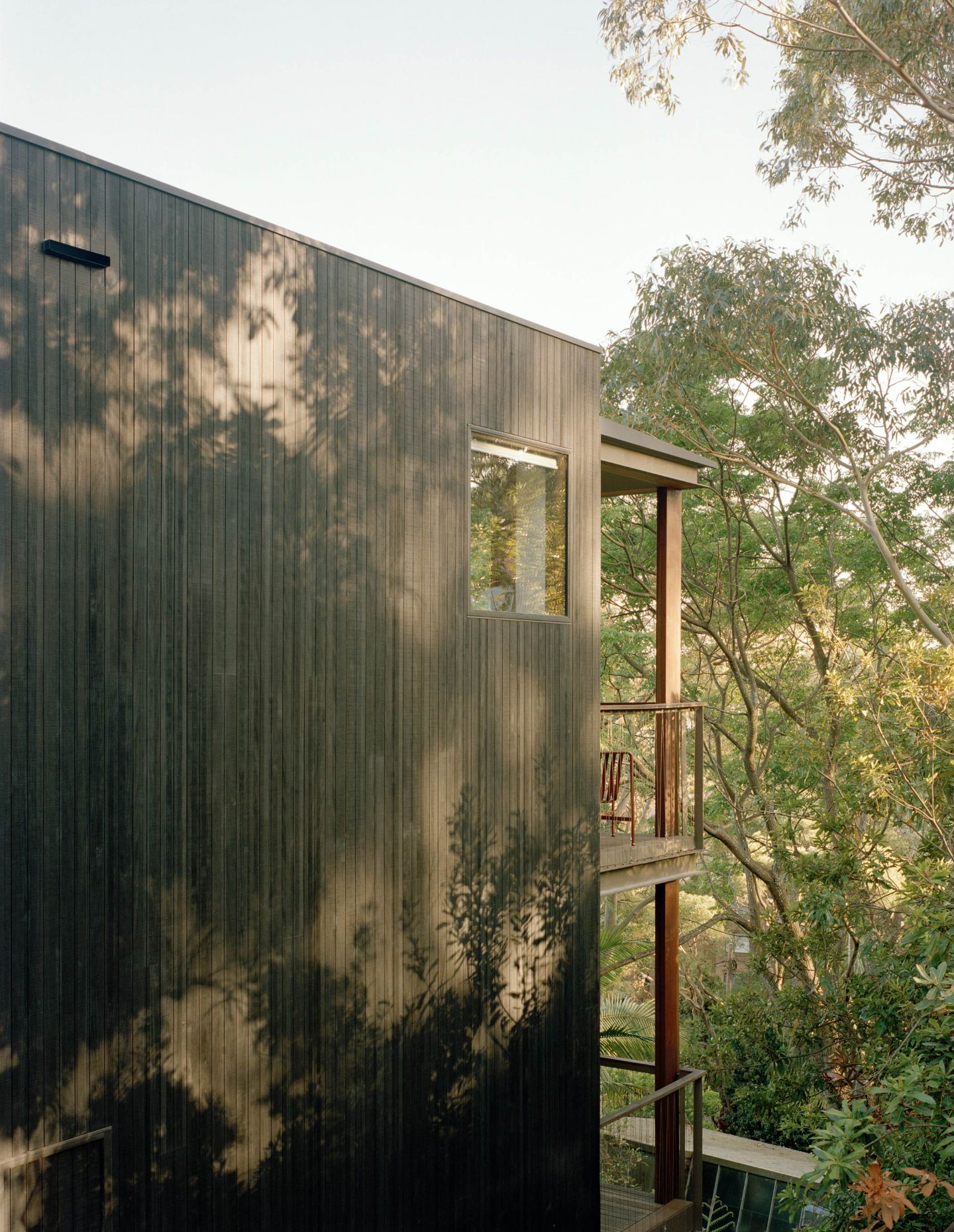
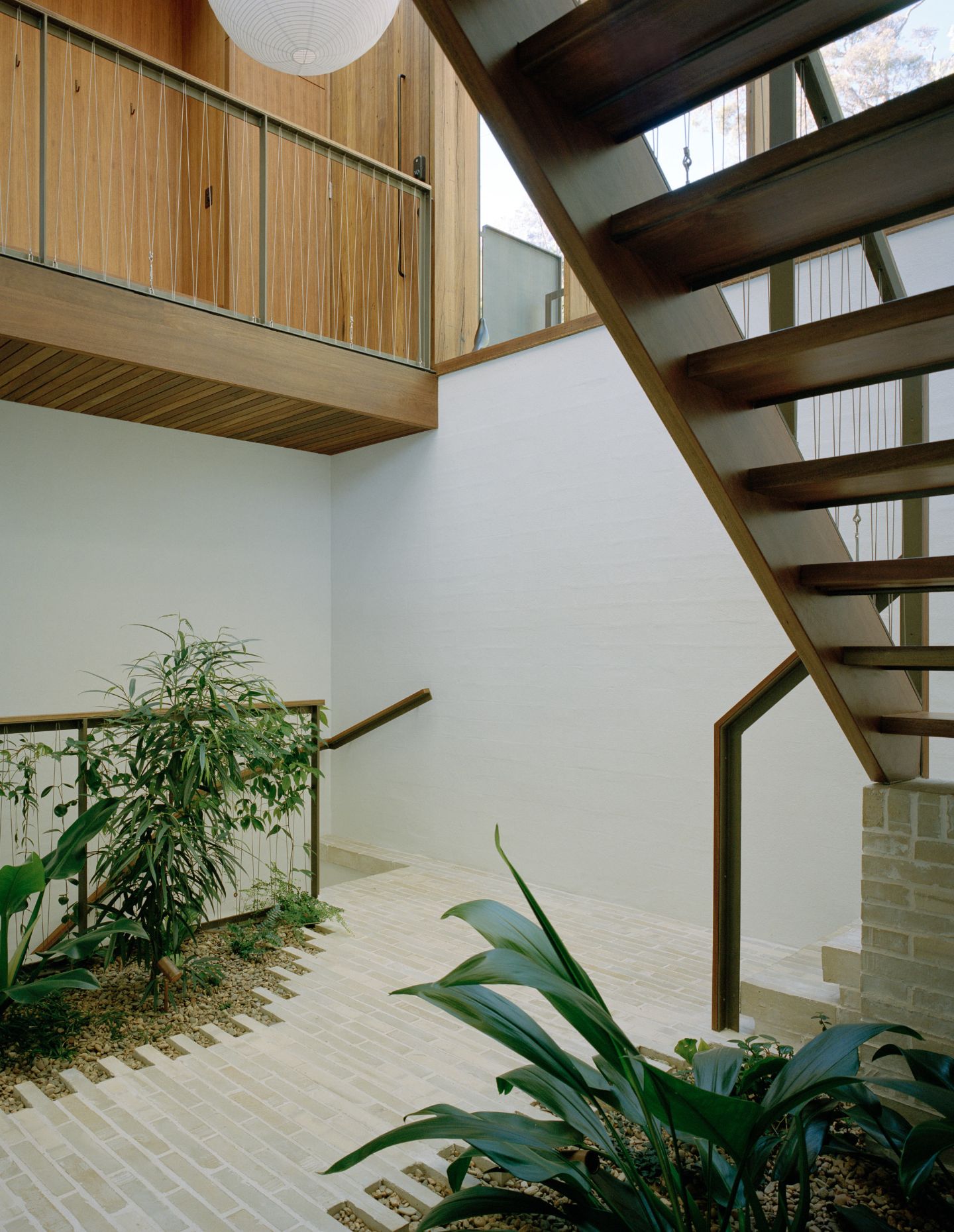
Continuing the narrative, the material palette was largely influenced by this defining era, along with efforts to lower carbon impacts. Promoting a ‘sophisticated sustainability’ philosophy, TRIAS turned to local, repurposed and recycled timbers; the doors and windows are made from recycled Australian hardwood, while the home’s thermally modified timber cladding is a low-carbon selection. Meanwhile, the stonework used in the landscaping was reclaimed from sandstone found on site and, on the lowest level, the existing concrete floor was mobilised for its thermal mass.
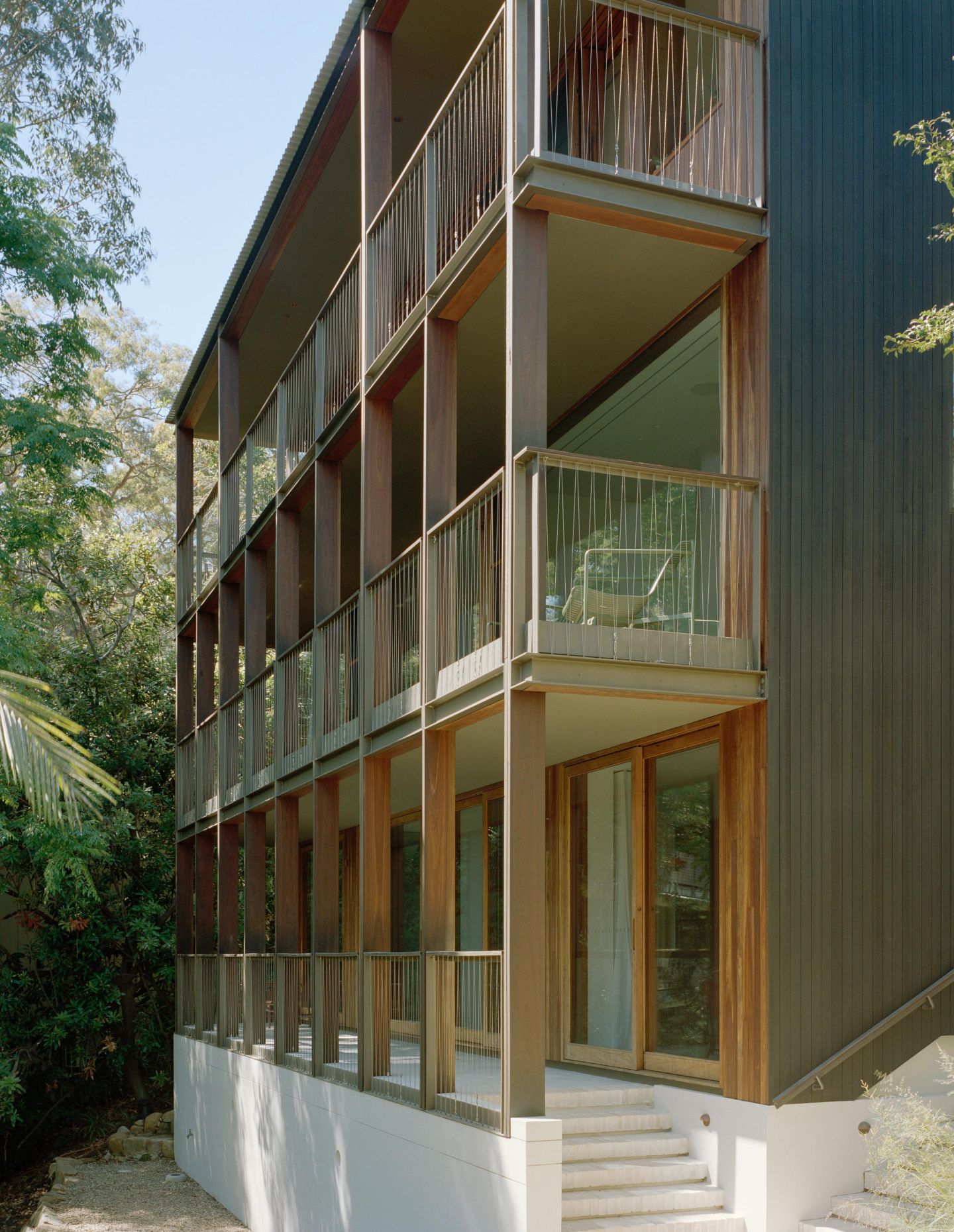
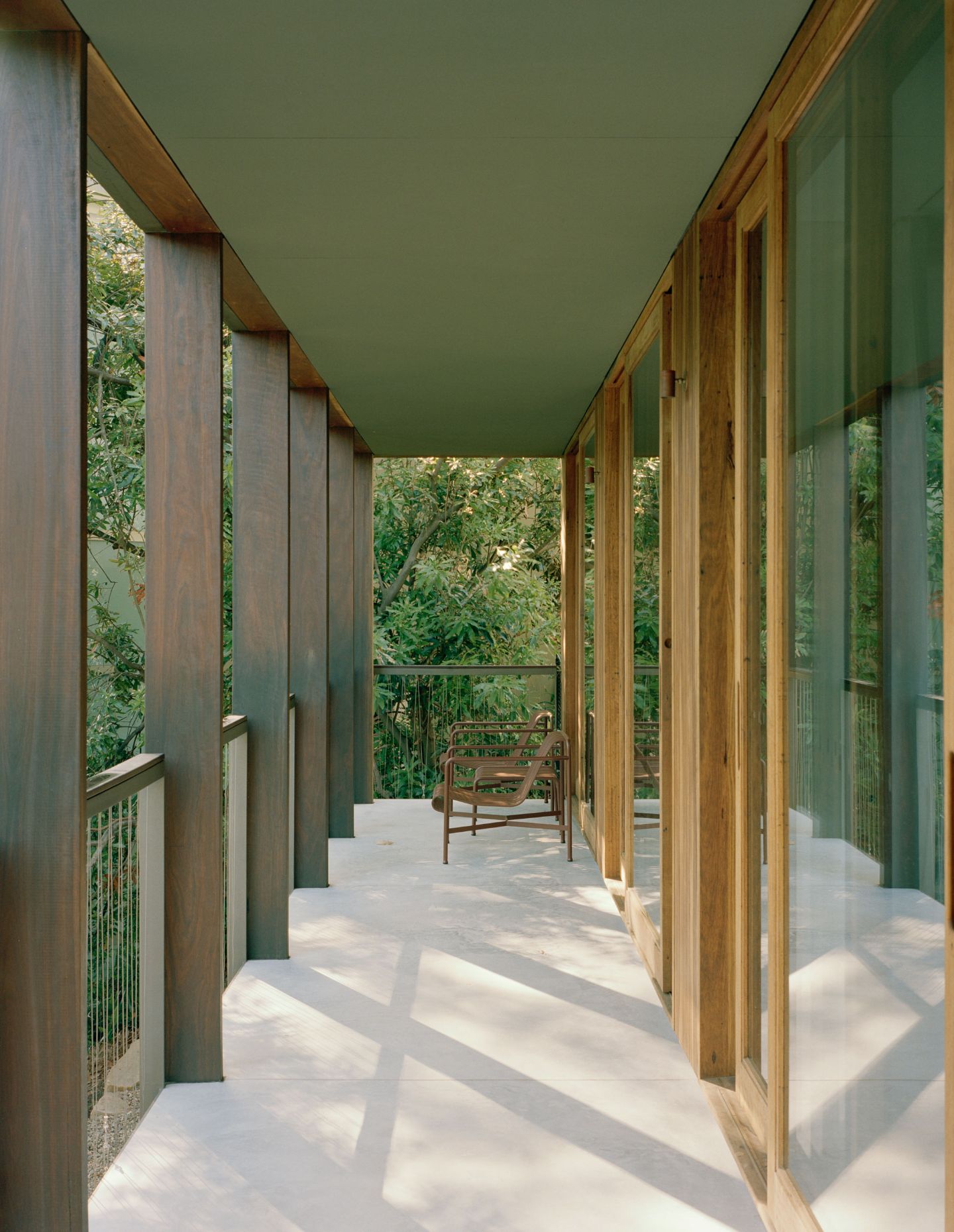
The timber cladding works hard, ‘cloaking’ the home’s blockwork for a refreshed, contemporary appearance and improving thermal performance. Trias also considered how windows and openings would affect the house, running the plans through a thermal model to reduce heating and cooling loads to one-third of what’s specified by many climate guides, including Passive House. Additionally, Cloaked House is powered by 13.2kW of solar panels, making it fully carbon-neutral and giving as much energy back to the grid as it uses.
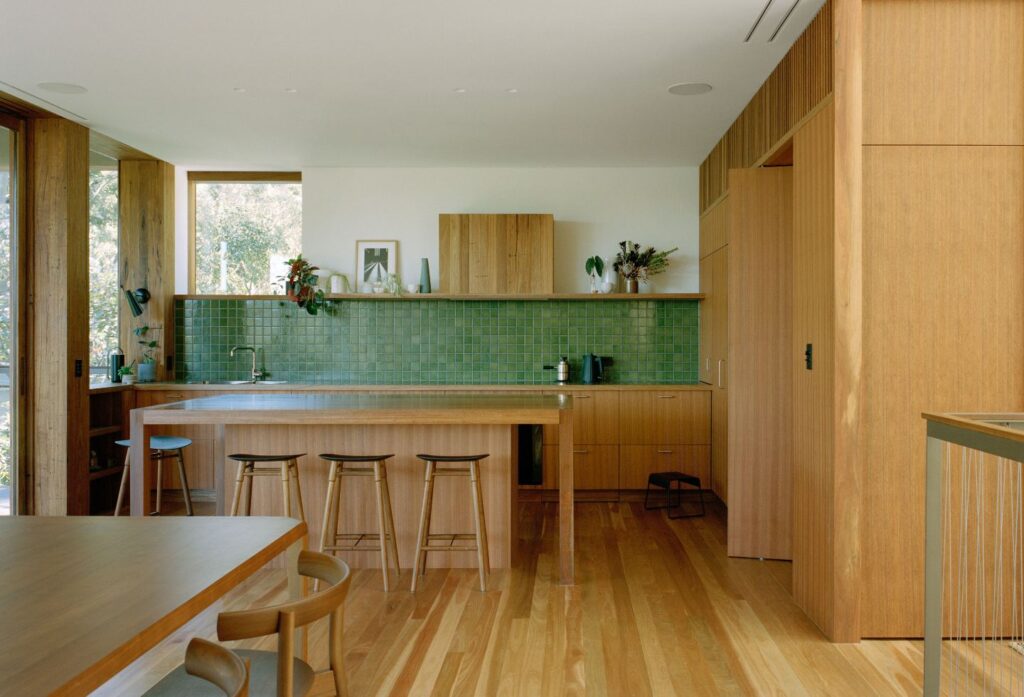
Overall, Cloaked House by TRIAS invites light and space through expansive open plan spaces and vistas over the bushland. The design is referential and contemporary, a modern adaptation of mid-century architecture for a 2025 family. Through a lasting, robust approach to sustainability and materiality, this home will continue to inspire for many more generations.
