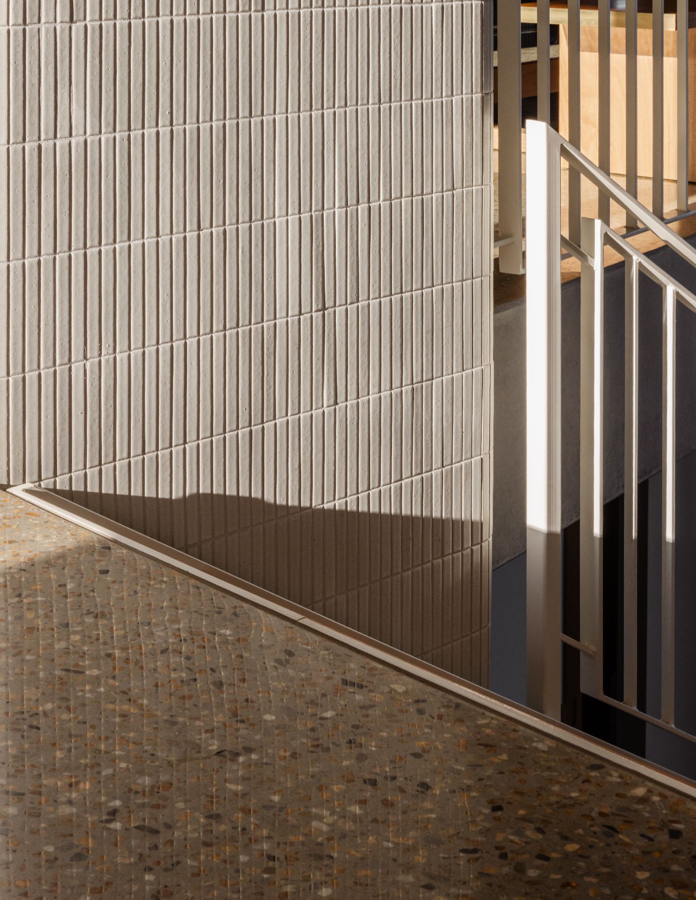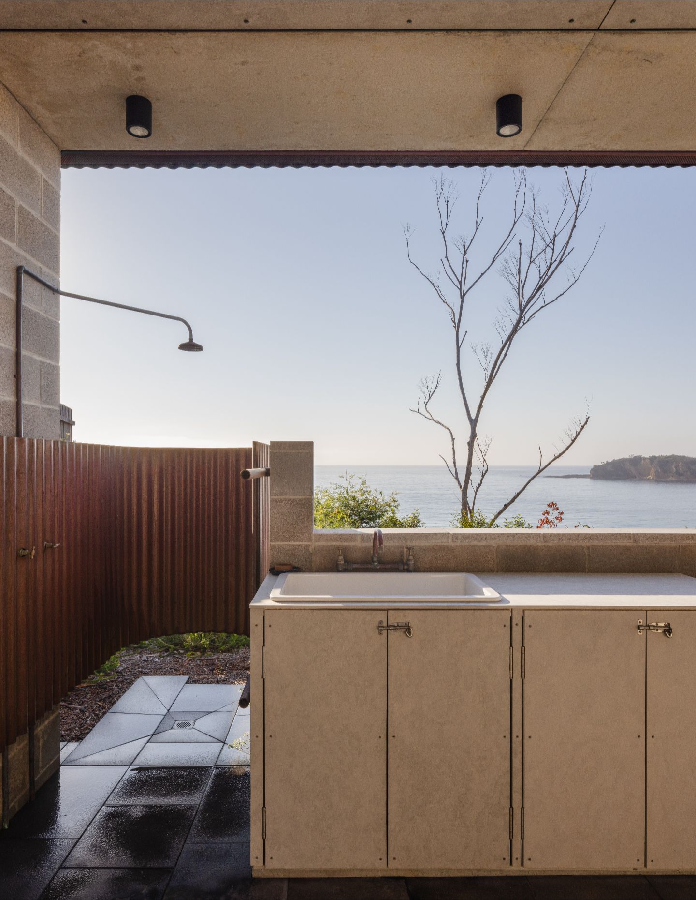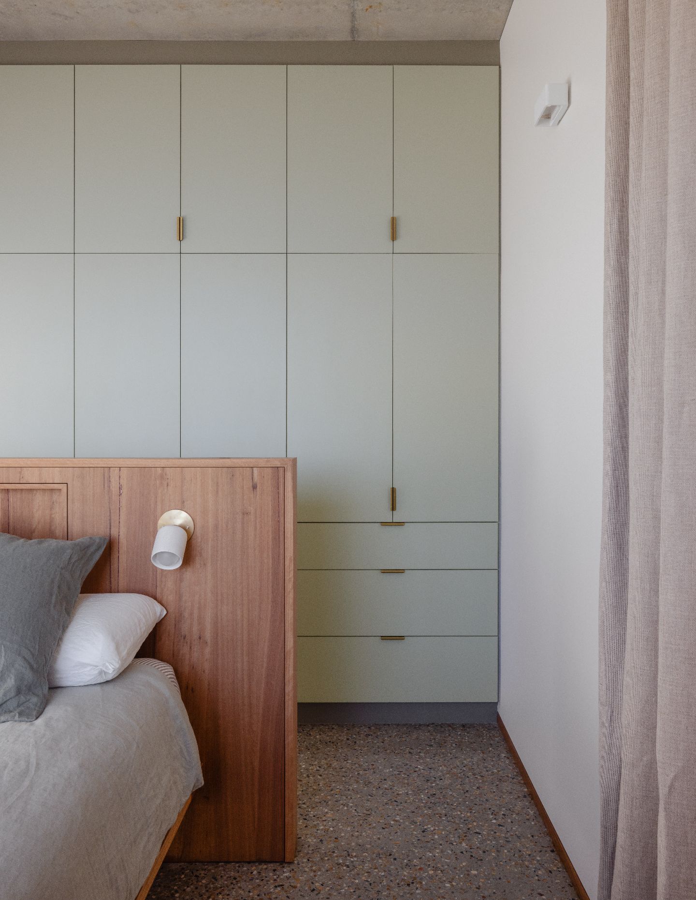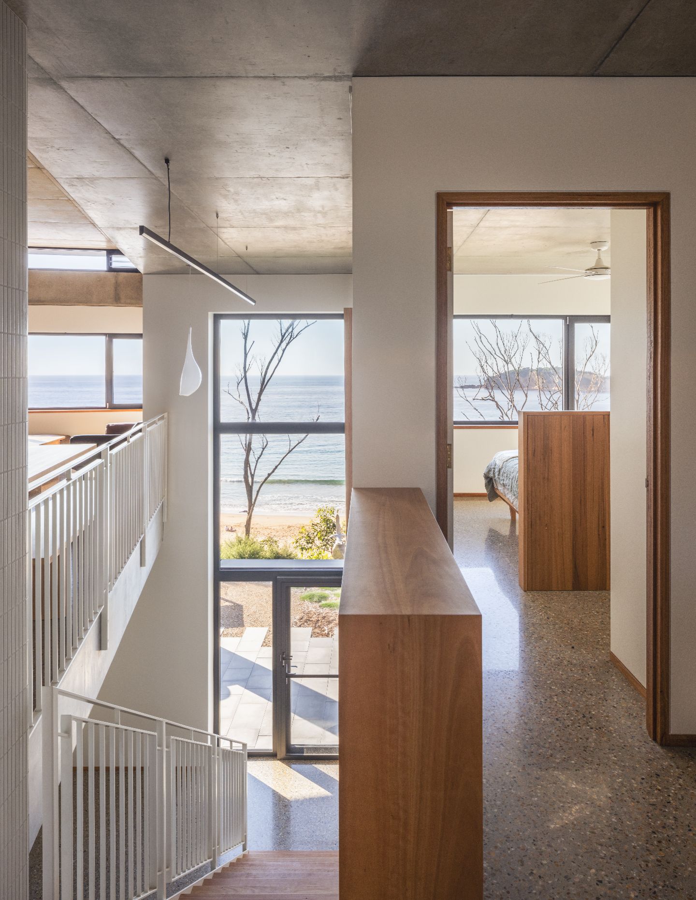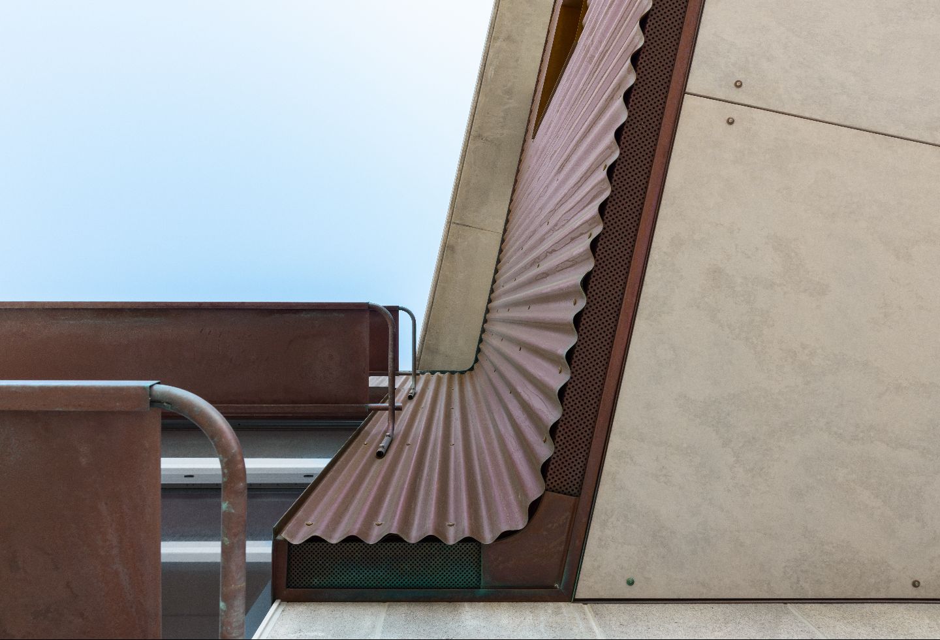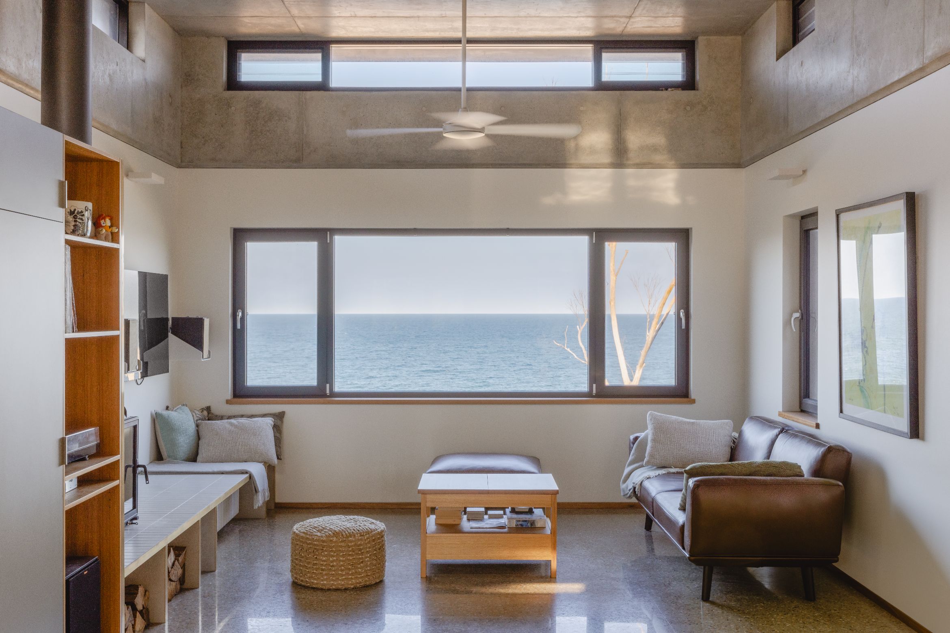Copper Ribbon House by DunnHillam celebrates the heritage of building. Fundamentally, it’s not a big structure, yet its design maximises space for family and friends to come together. It’s been built in harmonious agreement between the architects, the builders and the clients who saw the same vision for a simple beach house that represents longevity.
On New Year’s Eve 2019, the devastating bushfires roared through Rosedale, a small coastal township on the South Coast, below Batemans Bay. The block where Copper Ribbon House now stands was sold off by the previous owners, and the current owners snapped it up as soon as it came to market. They’d been searching for years for the perfect block or home, but they were conscious of the fact that they would be rebuilding in a suburb that had been completely devastated.
However, as farmers, the clients have a close relationship with the natural world. “They came at the project with a really solid knowledge of what it meant to rebuild in that area,” says DunnHillam director, Lee Hillam. “They weren’t naive at all about what it was going to mean to rebuild there. They are very wise and educated and experienced in those issues.”
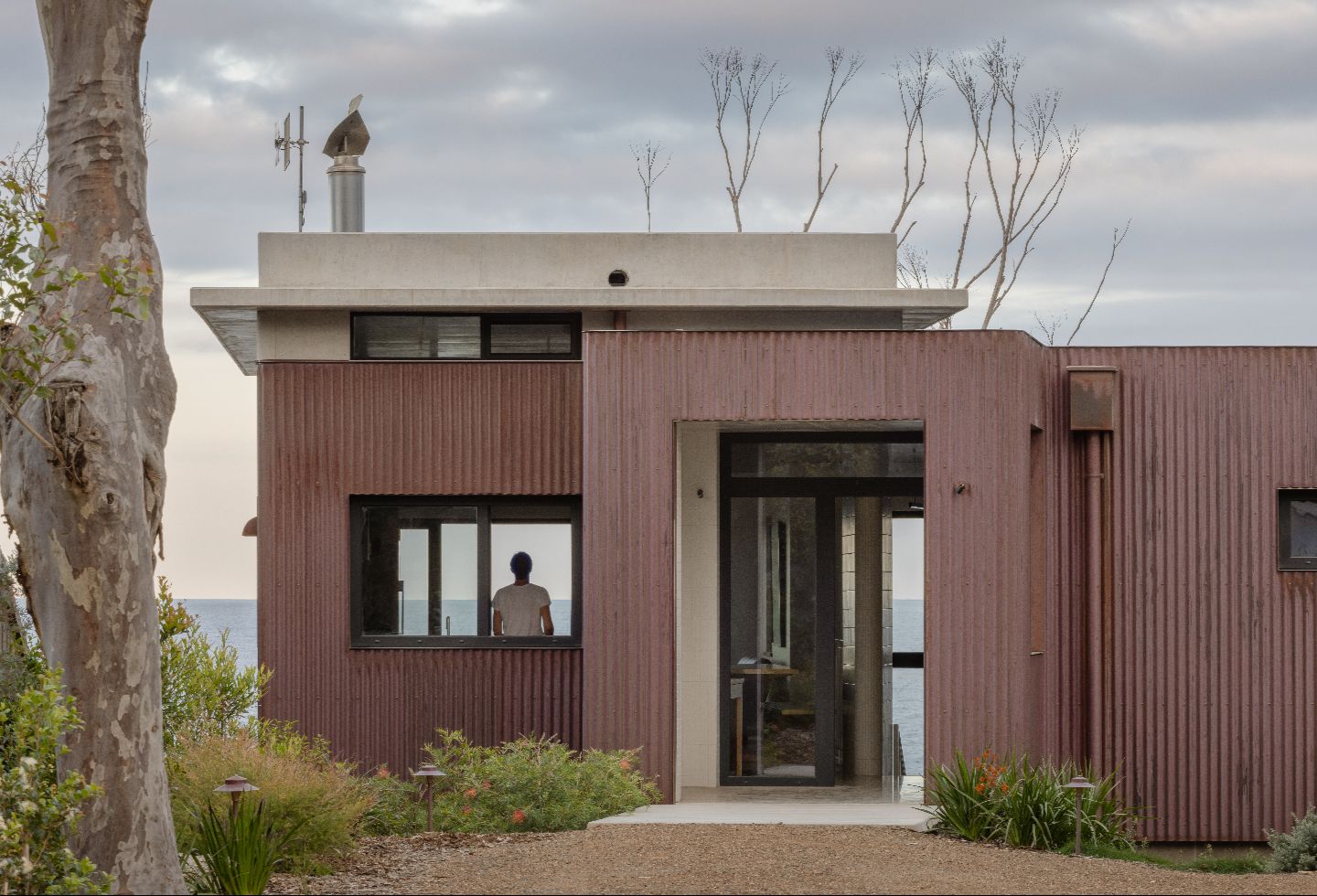
Copper Ribbon House needed to be able to withstand the various challenges of the site: bushfire, an ocean cliff-side location and a salt environment. Equally, it needed to be low-maintenance and passive, ready for the clients to arrive on short notice, at the whims of farm life.
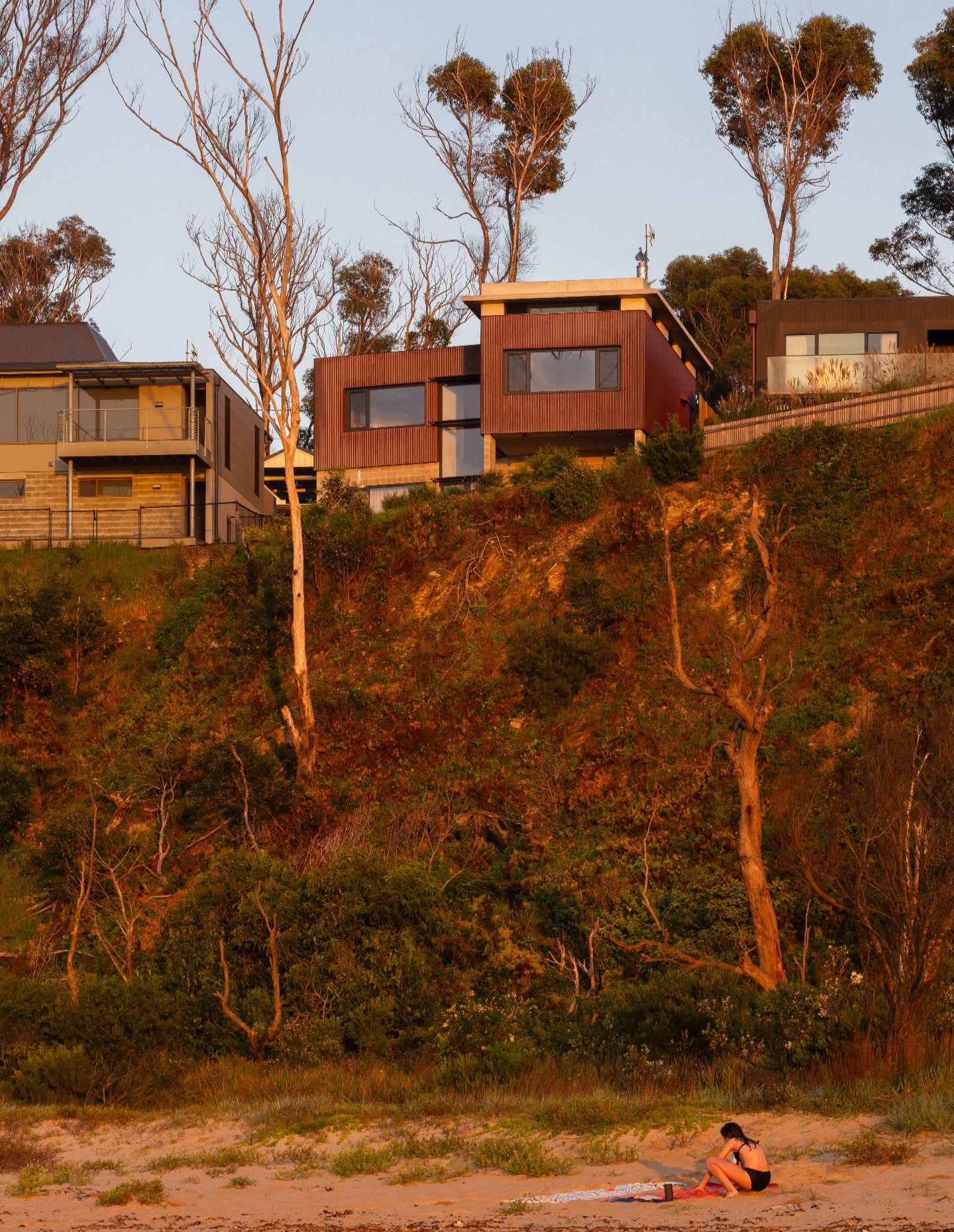
The result became “a system in itself.” The architects arrived at a copper skin that allows for ventilation of the facade. As the sun hits the metal, it heats up, creating a drawing of cool air through the bottom and exhausting the hot air out from the top. The copper skin features a perforated cap on top and bottom, allowing air to pass through, but fulfils the bushfire requirement of avoiding pockets where embers could rest and smoulder.
“It works through thermodynamics. It doesn’t require any motors to turn on or off or human interaction,” says Hillam. “The temperature inside stays very stable, whether it’s a hot day or a freezing cold day.”
Related: The Pond Retreat
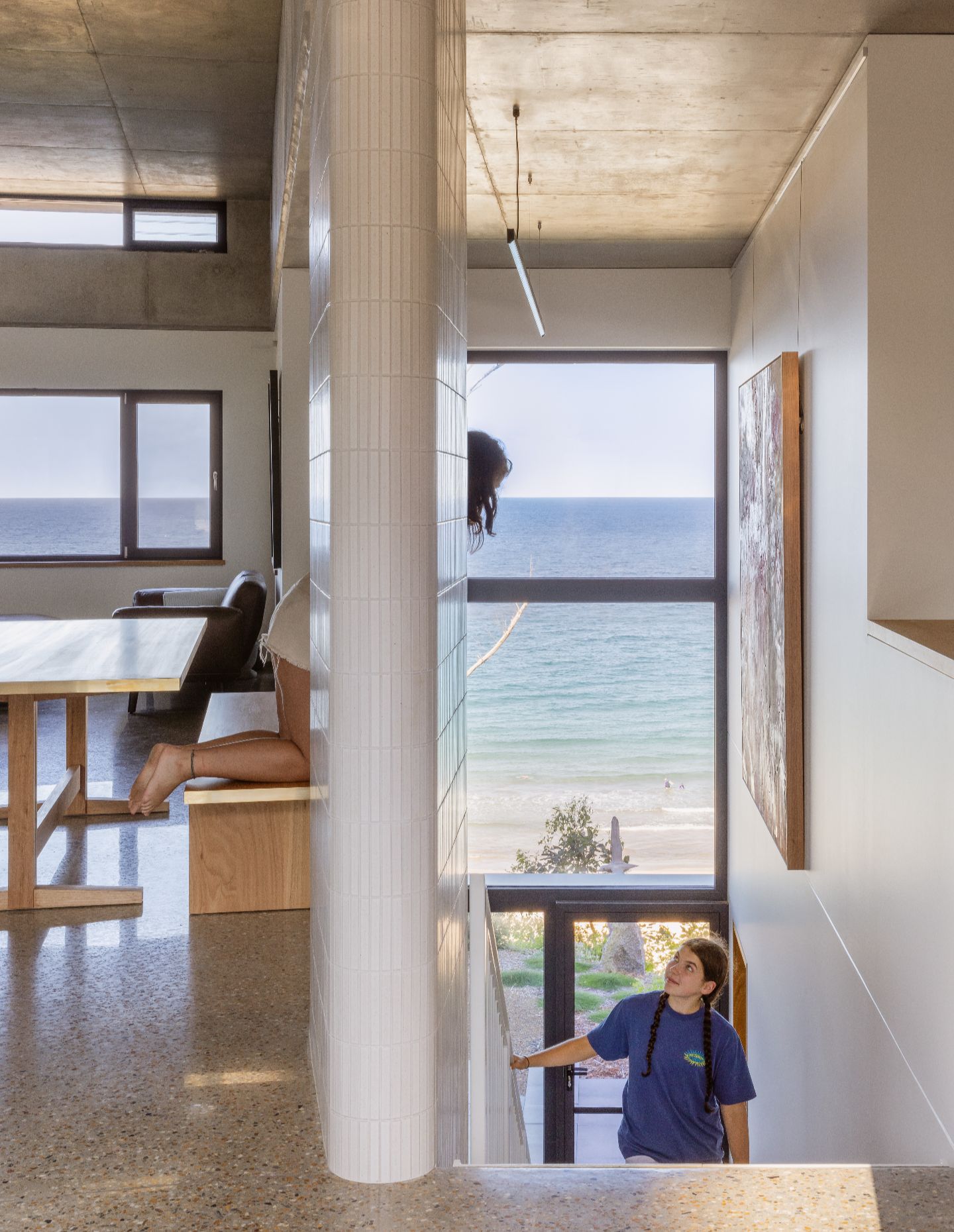
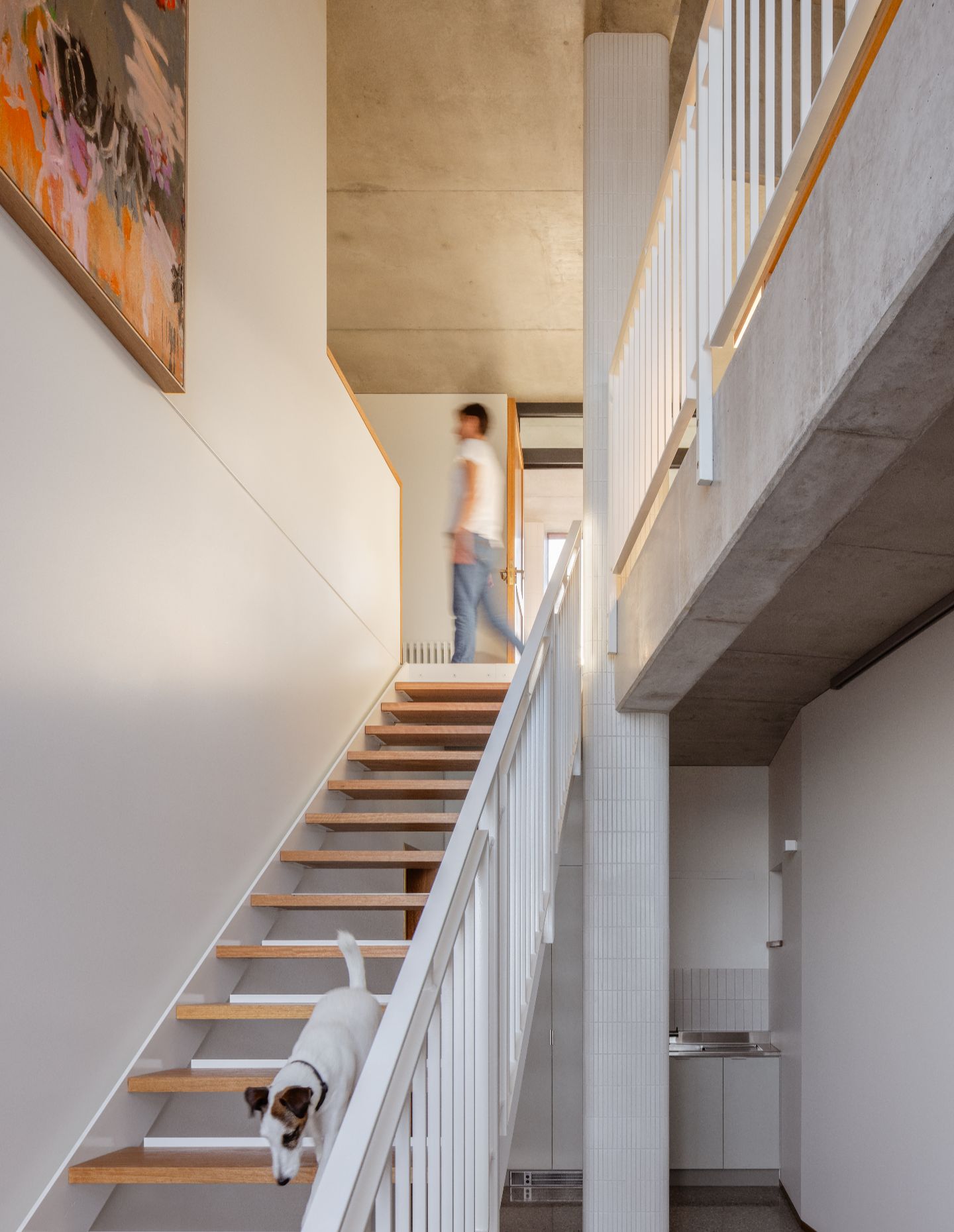
The house can function simply on the top floor when just the clients want to get away. However, the two bedrooms downstairs flex to accommodate family and friends, including a bunk bedroom that can sleep all the kids. This idea permeated the design as something durable and robust, extending to the soft-blue-hued bathrooms with Cradle to Cradle tiles made in Denmark. The architects went to great lengths to ensure the bathrooms wouldn’t need to be renovated for many years. A bench seat in the downstairs bathroom echoes the public changing rooms at the beach, perfect for marching kids through after a day in the ocean.
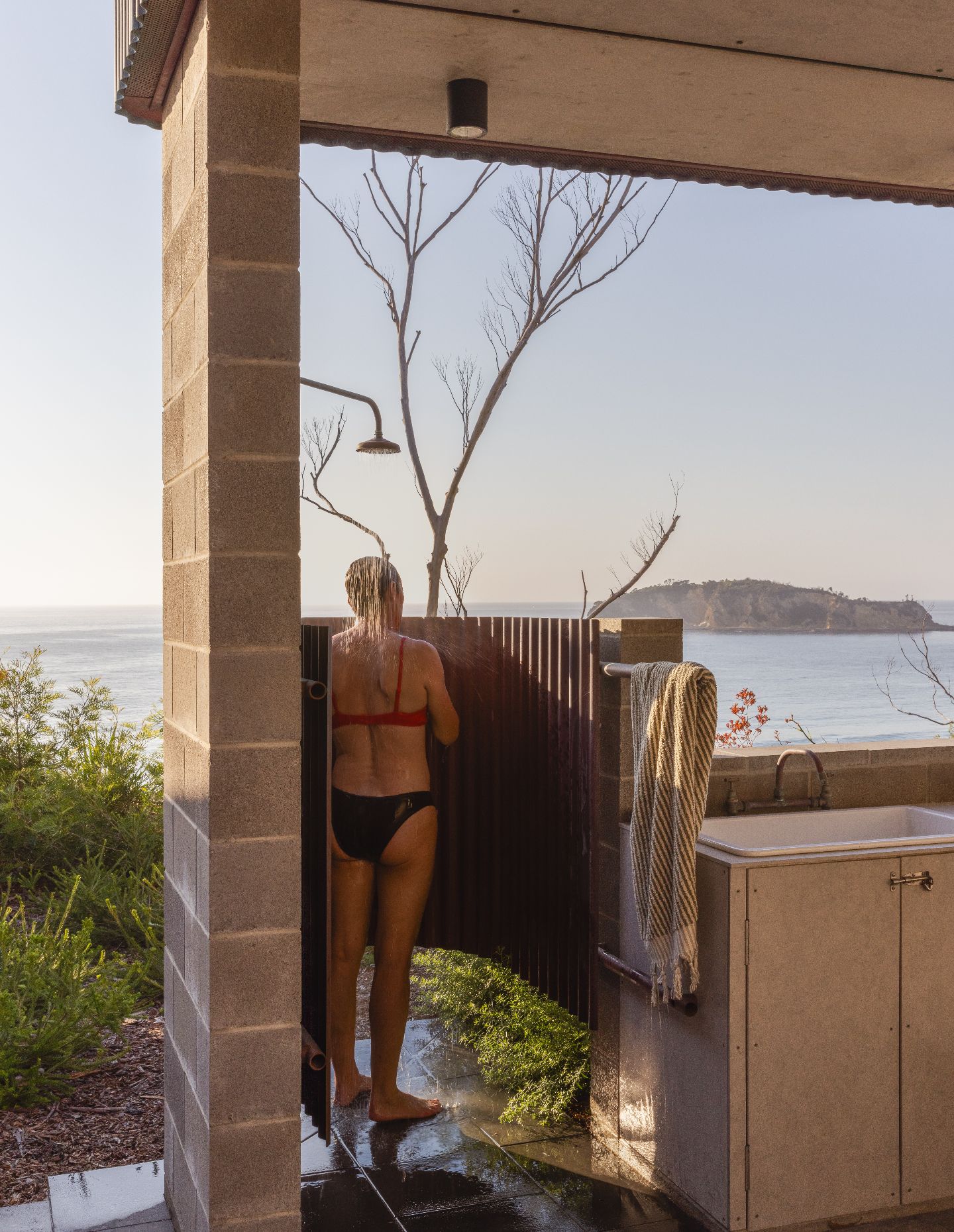
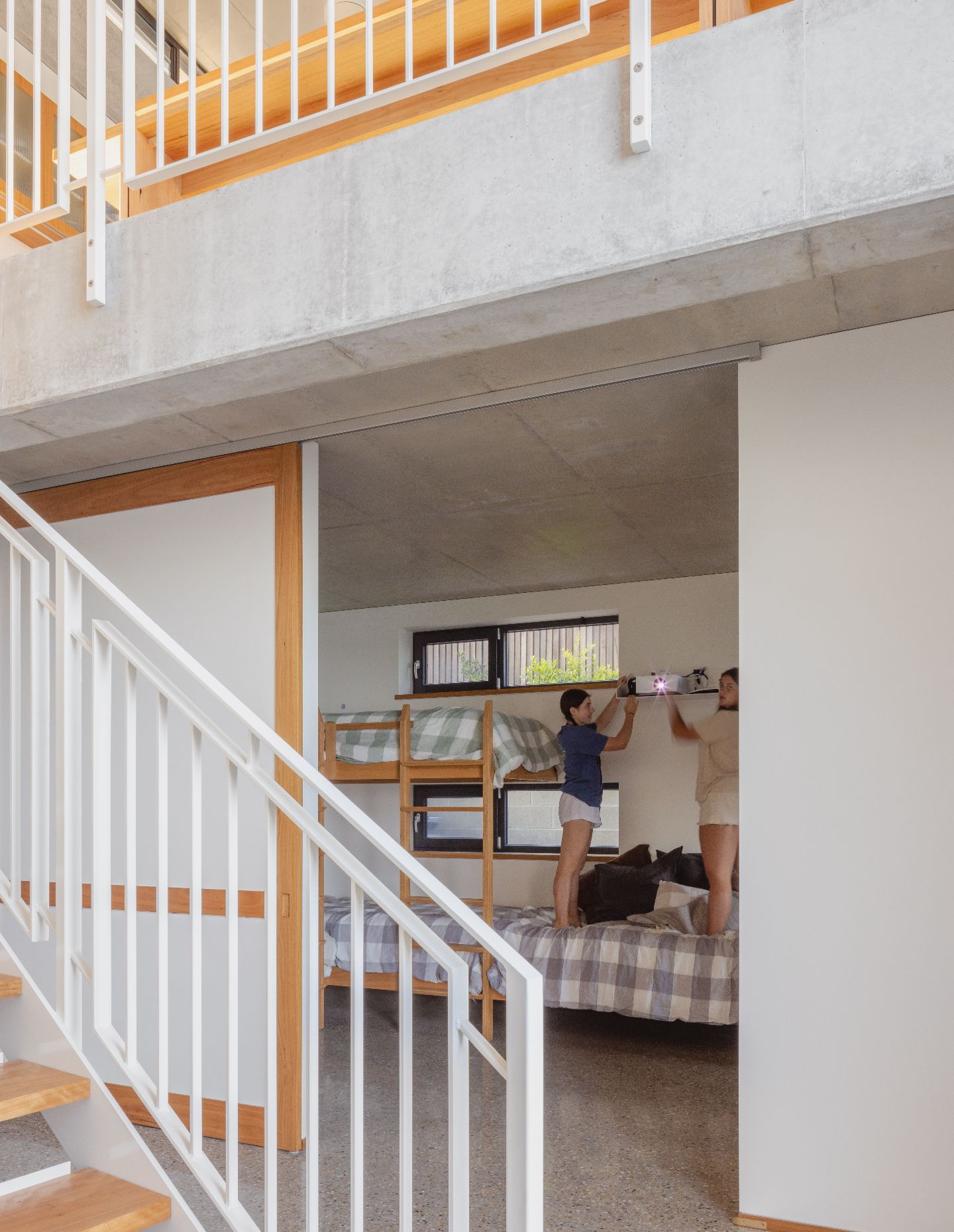
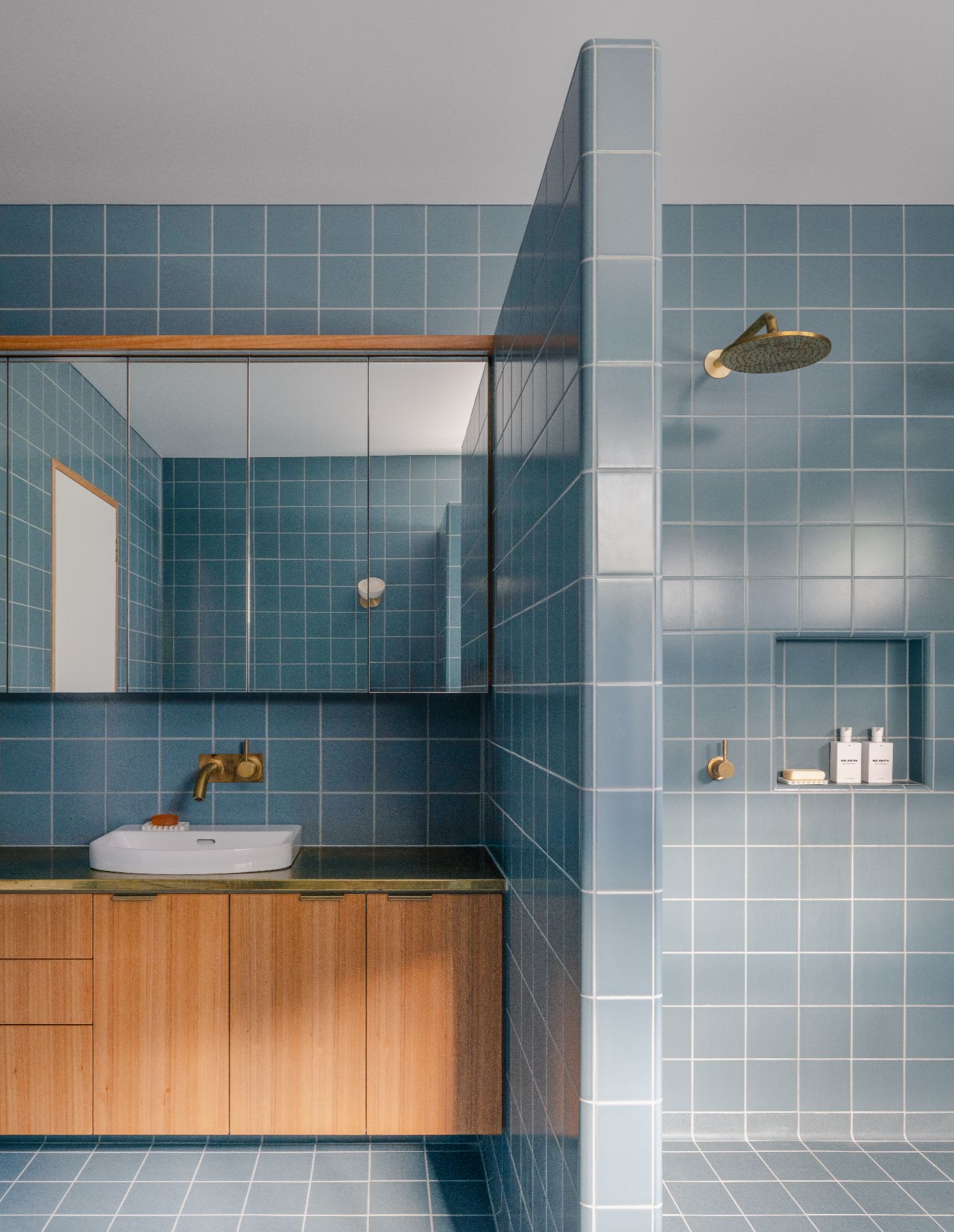
At the heart of the home, a colossal, tiled column anchors the entire building, carefully constructed by builder Pip Smith of Smith and Primmer – “one of those builders who just really enjoys the craft of making buildings,” says Hillam. “We like to bring him into the design early. We had a lot of conversations with him about the design as it was developing.”
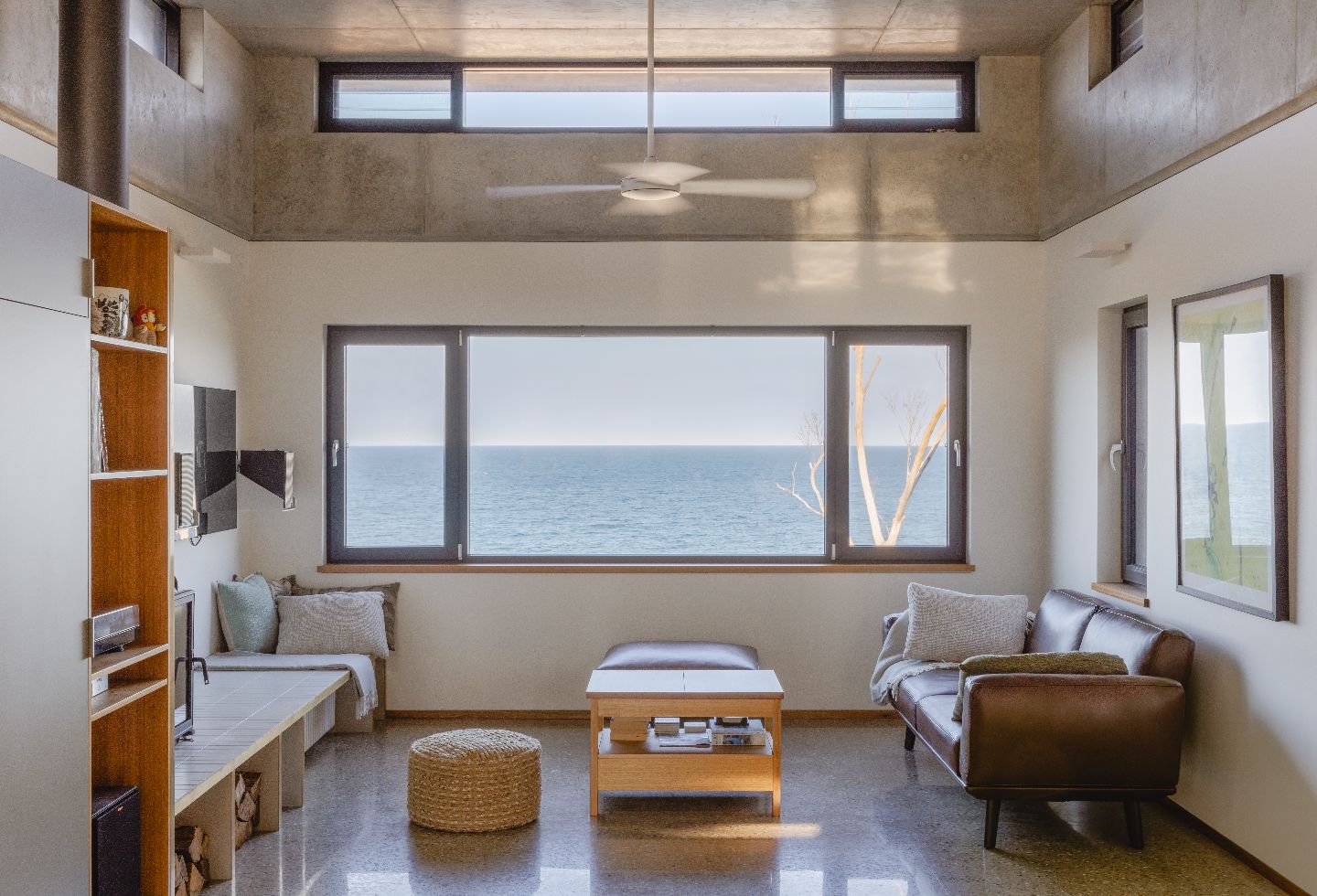
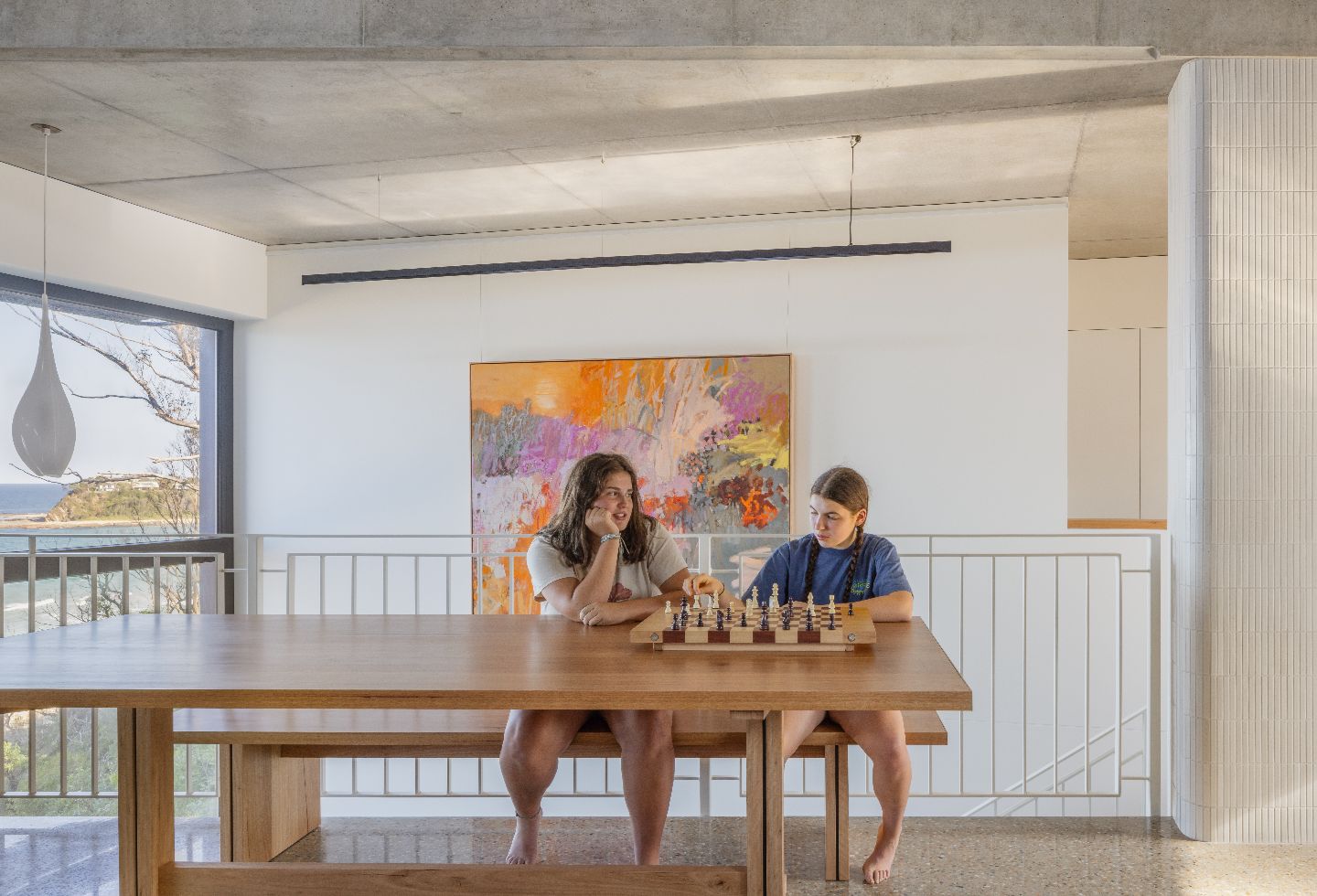
The display of built knowledge that was poured into Copper Ribbon House by DunnHillam demonstrates how architecture can effortlessly return to a pre-technological skillset. For homes that are not too big, can cool and heat themselves, and ensure a lasting approach to the built environment that continues for another hundred years.
