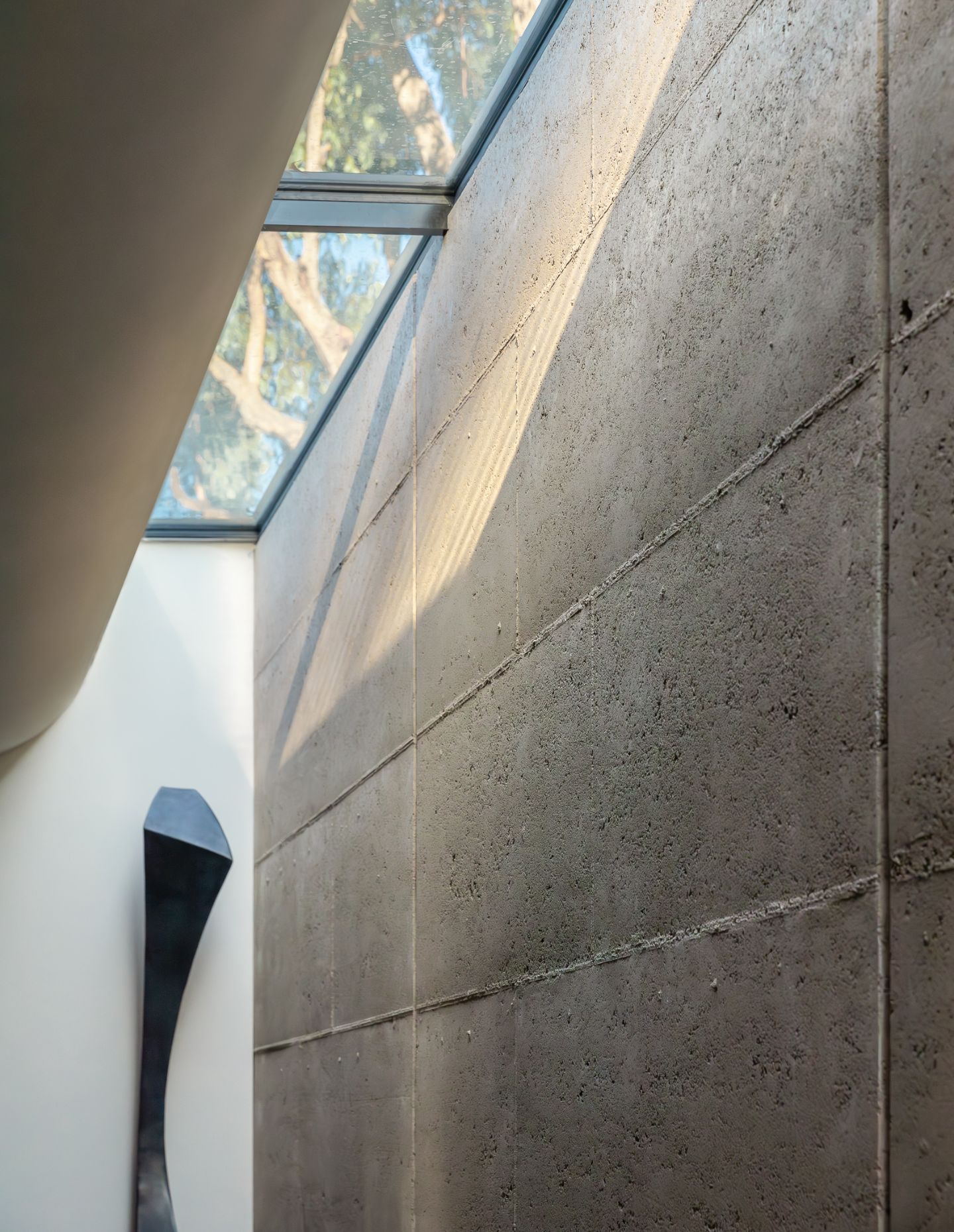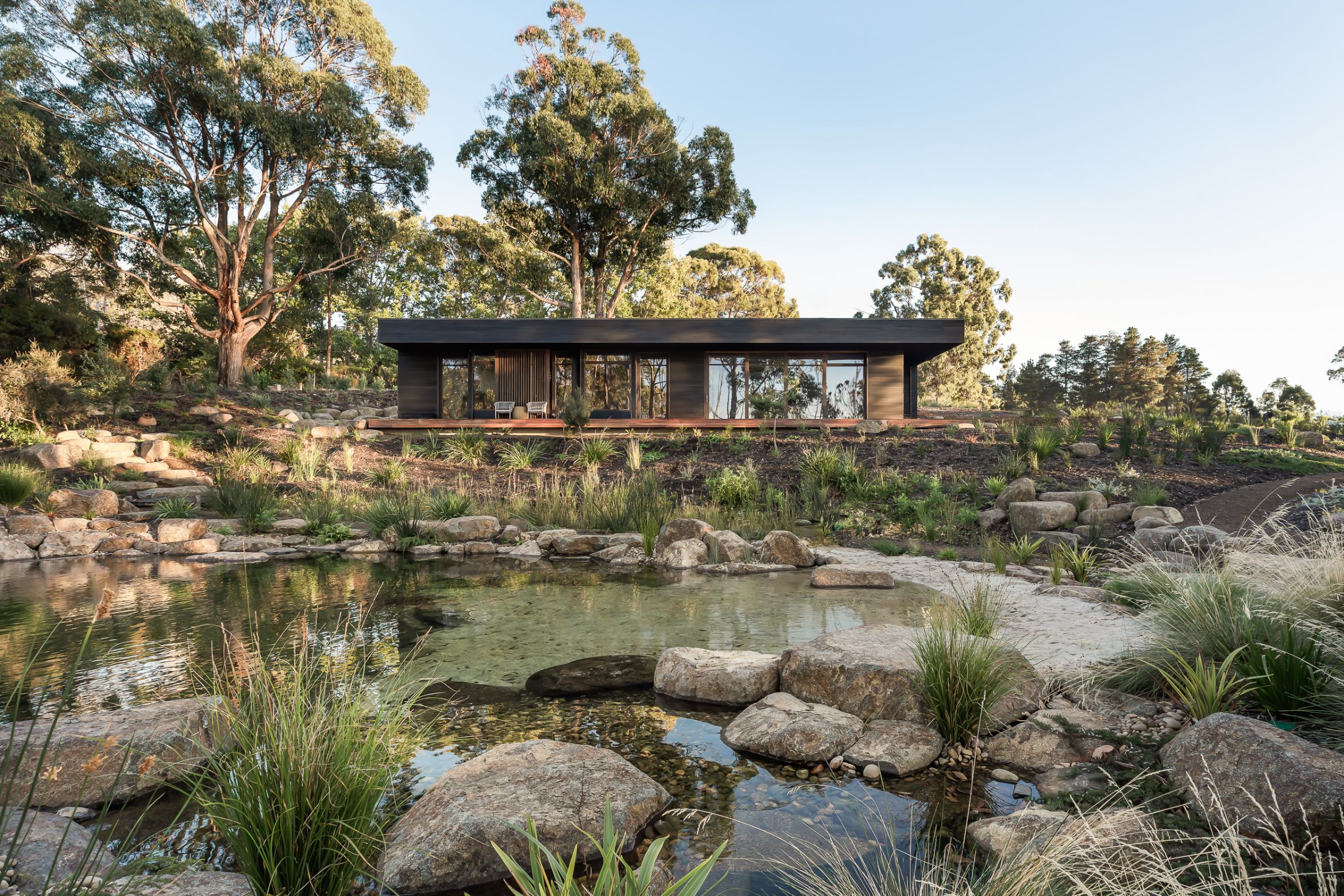As a home that rests perfectly within its landscape, The Pond Retreat is an exemplar. The design sits in harmony with place but also provides the comfort and amenity of an expertly designed small country house.
The brief to architect Rosa Douramanis, director of Biotope Architecture and Interiors, was to create a home that would be first and foremost one with the landscape, as well as having views of a regenerated pond. With the brief in hand, Douramanis has conceived a house that exceeds all expectations, as it merges effortlessly with the natural world.
Located in a small Tasmanian town some 40 kilometres south of Hobart, The Pond Retreat is surrounded by bush on all but one side, where there is a road. It is also situated in an area prone to bushfires and, as such, the building restrictions informed the siting and design.
The exterior of the structure features Shou Sugi Ban charred timber cladding and dark-stained bespoke slatted timber sliding panels on many of the windows and doors. A wall of these same bespoke framed sliding doors at the front of the residence provides access to the outside veranda and affords excellent views of the pond.
While this is a dwelling with a small footprint of just 120 square metres, it has been cleverly designed with a generosity of space that belies its size. There is maximum light from ample windows and a skylight, and this contributes to the feeling of spatial largesse.
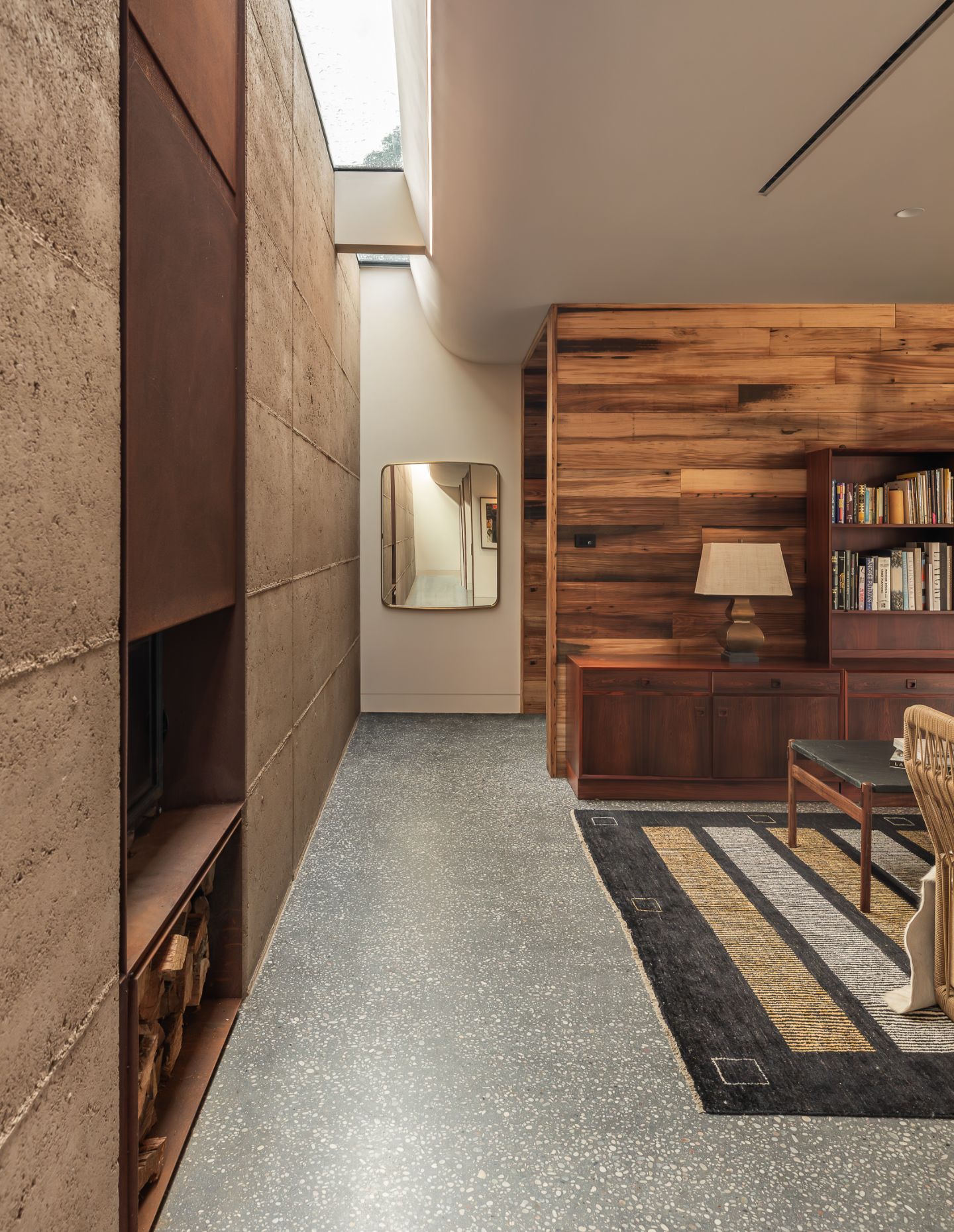
“Because of the light coming in through the skylight and the full-height glazing at the front, when the doors slide open, we’re blurring the boundaries between inside and out, echoing the spatial fluidity of traditional Japanese architecture,” explains Douramanis.
Within, there are two bedrooms with en suites, a compact laundry cupboard at one end and an open plan kitchen, dining and living area at the other, accessed by a corridor which is illuminated by an elongated skylight in the roof.
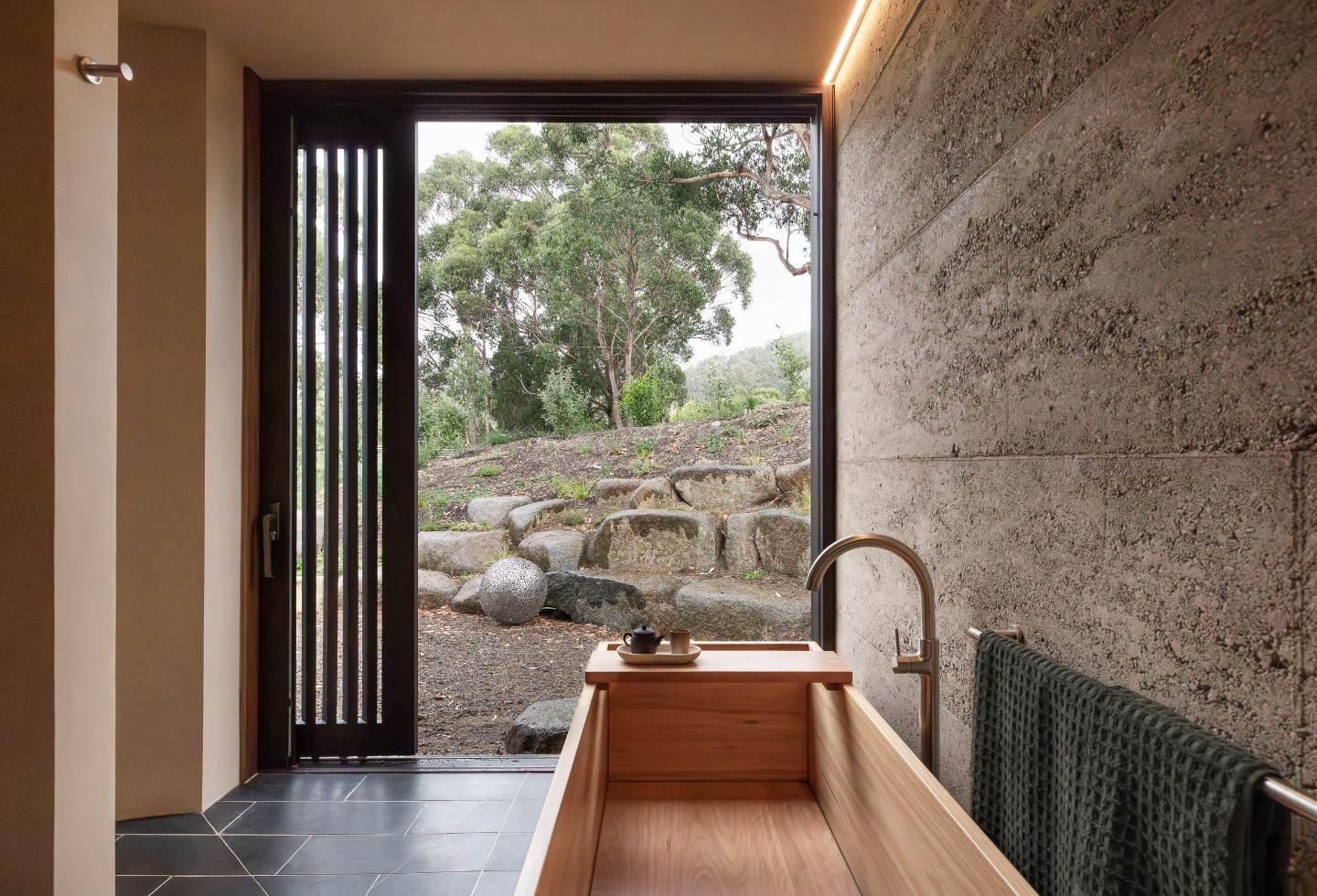
Materiality is concise and authentic with reclaimed local Tasmanian oak timber, polished concrete floors, glazing and accents of Corten steel. However, the pièce de résistance is a rammed earth wall at the rear of the living area, complete with an inbuilt wood heater.
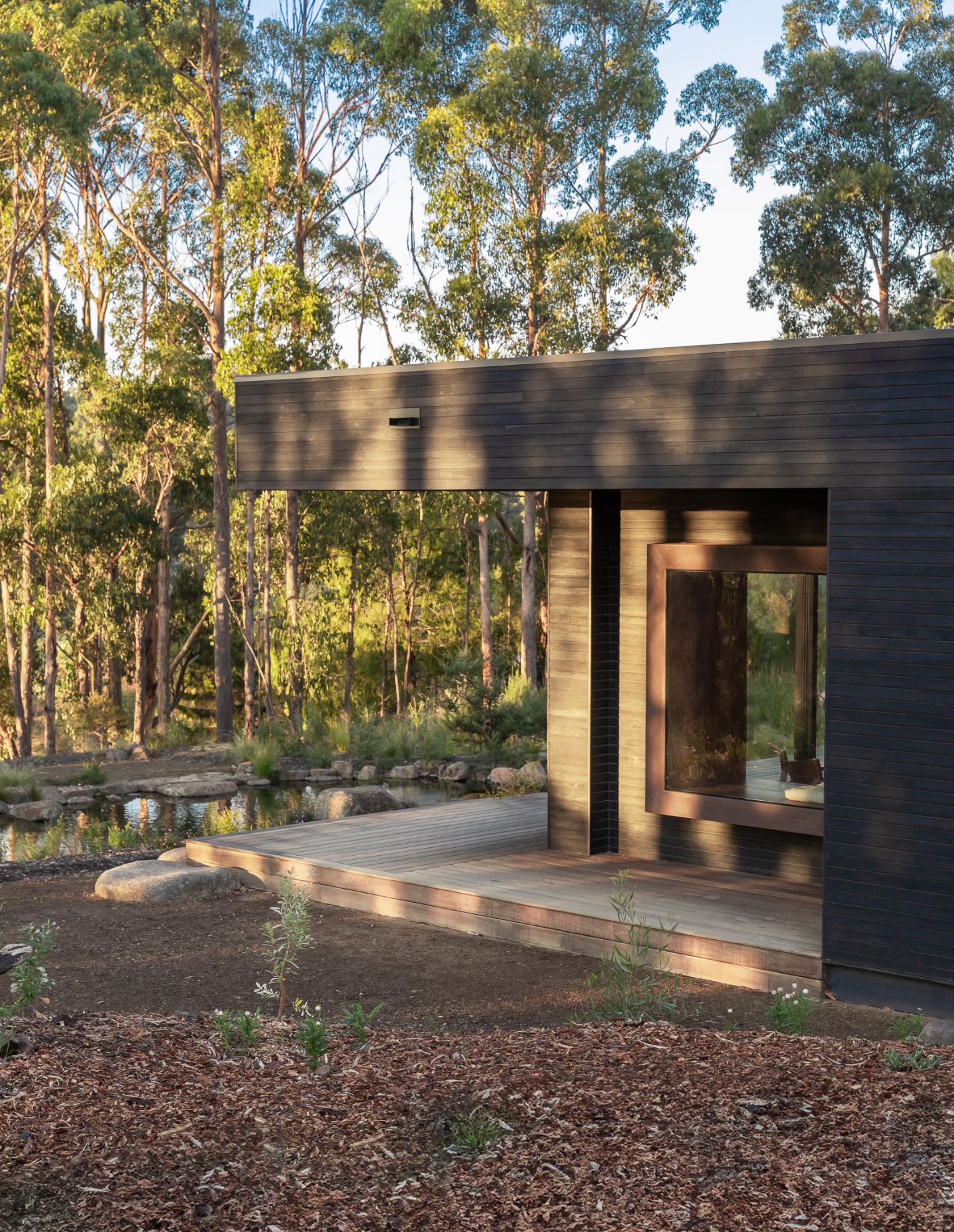
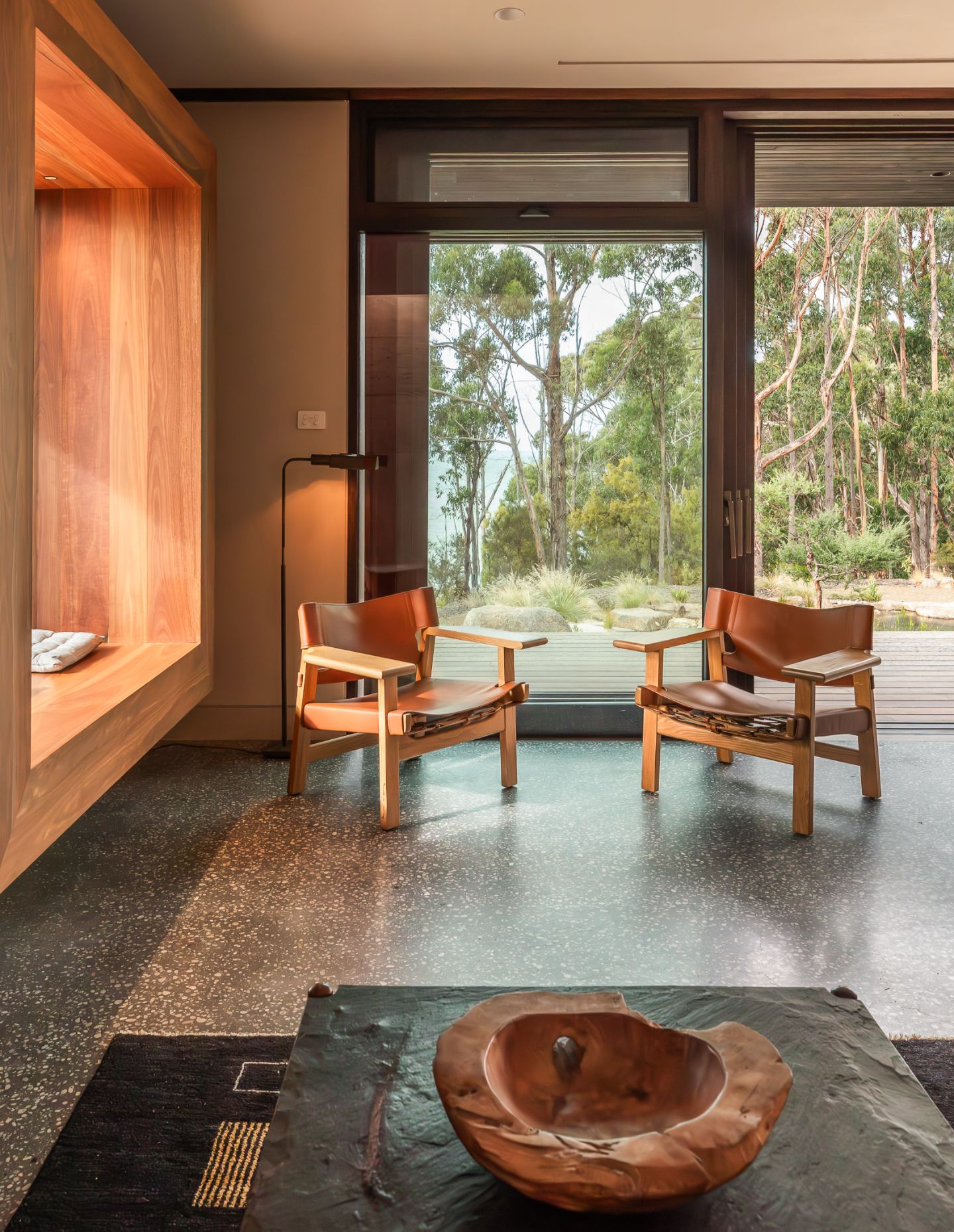
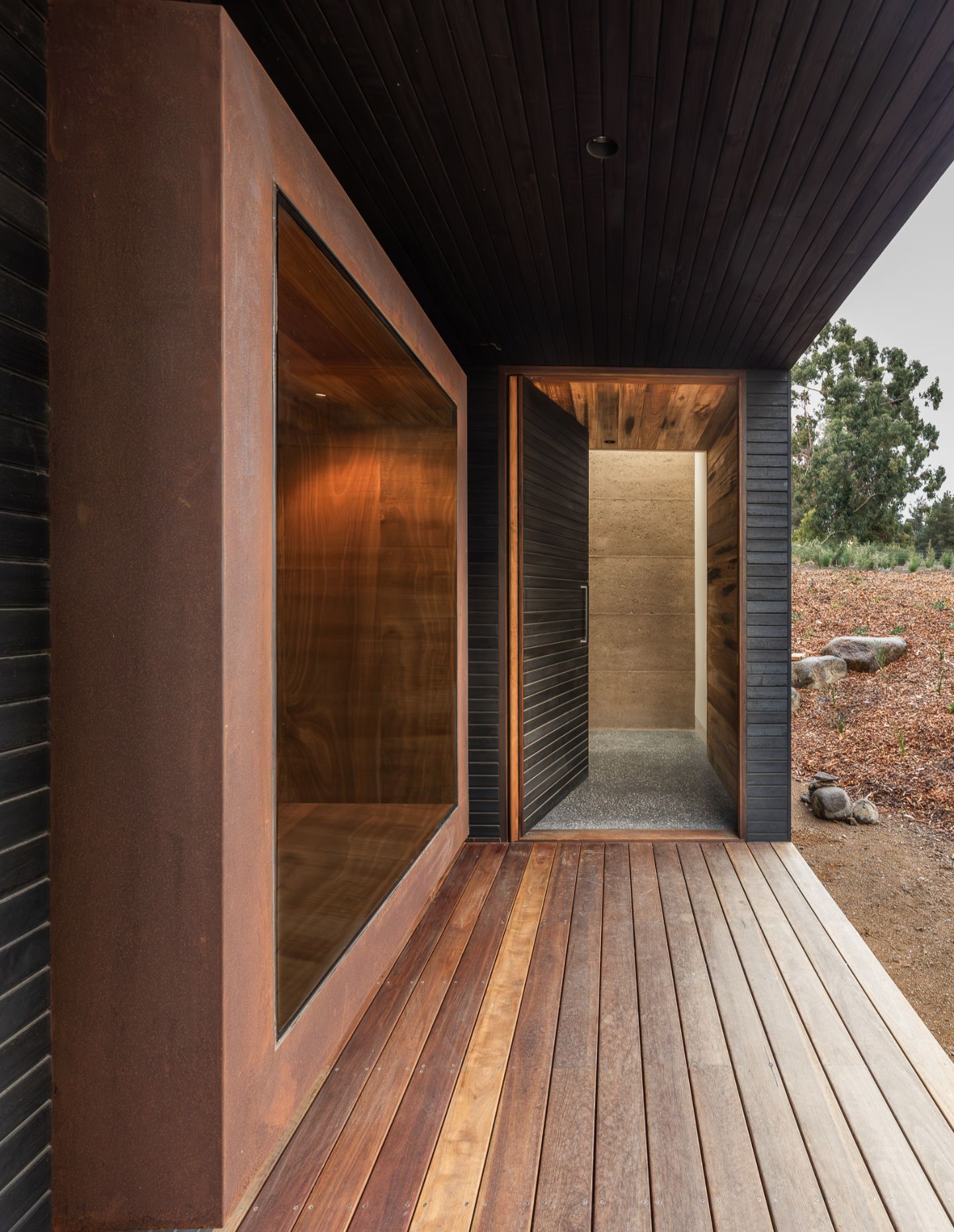
This wall anchors the space and complements a side feature wall clad in reclaimed timber, a large picture window and a box seat all made of Spotted Gum. The myriad hues of the timber are magnificent and set the colour palette within the home, as the timber wall becomes the visual feature of the room and adds warmth and texture. The striking addition of the window seat provides not only a place to sit and contemplate, but also extends the outside in, with comprehensive views of the bush.
Related: Deakin House, Canberra
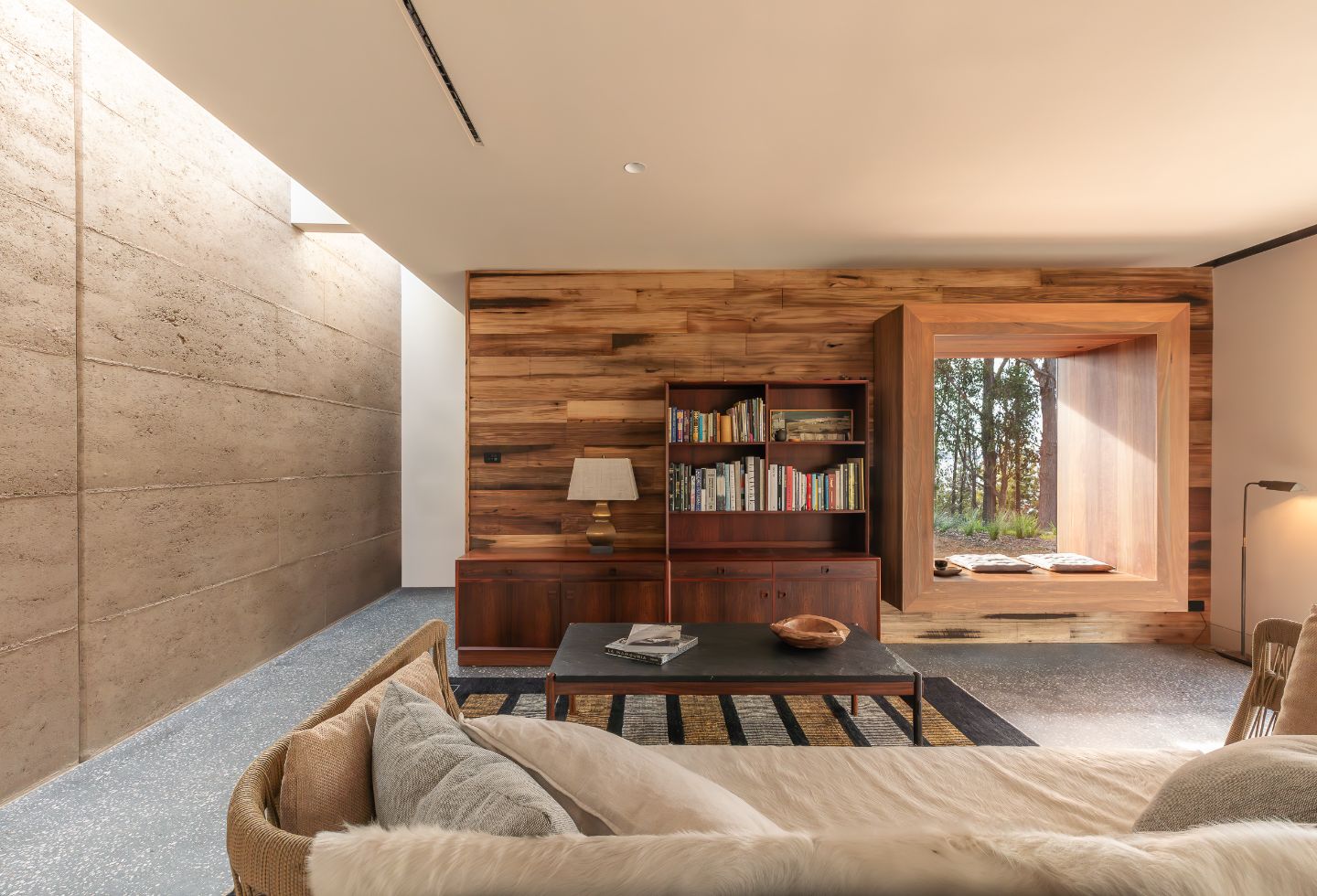
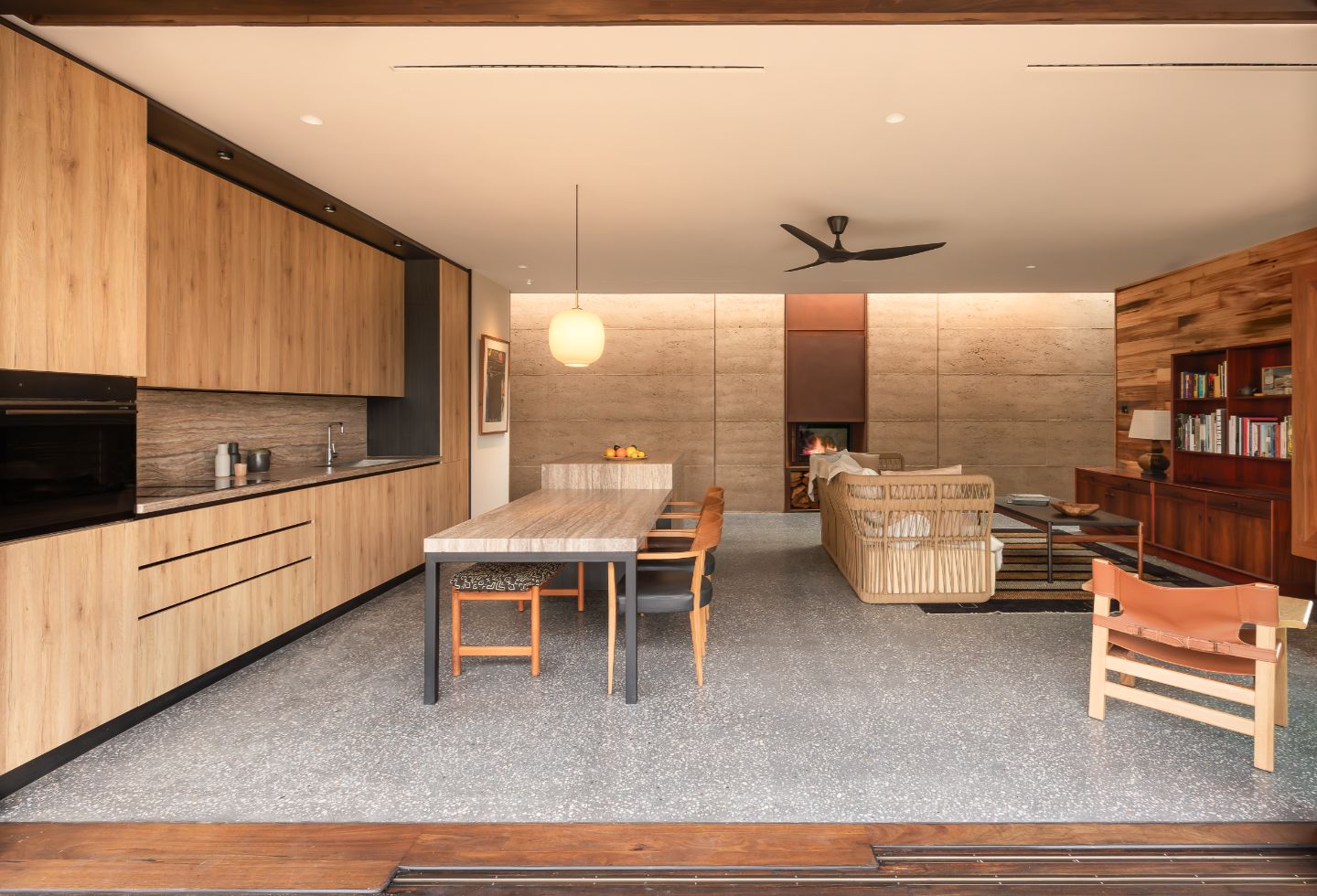
The bedrooms are also designed with a window seat and floor-to-ceiling glazing, with different views from each space. Bathrooms are individual, with custom-cut tiles and mosaics of Esk Sandstone in one and bluestone in the other and each features brushed nickel fittings and fixtures. In the end bathroom, there is even a Japanese-style bath for luxurious bathing and excellent views of the surrounding landscape.
While The Pond Retreat is indeed a home in which to relax, it is the pond that creates magic and sets the tone of the design. Once an eroded dam, the vision for a rejuvenated habitat has been artfully realised.
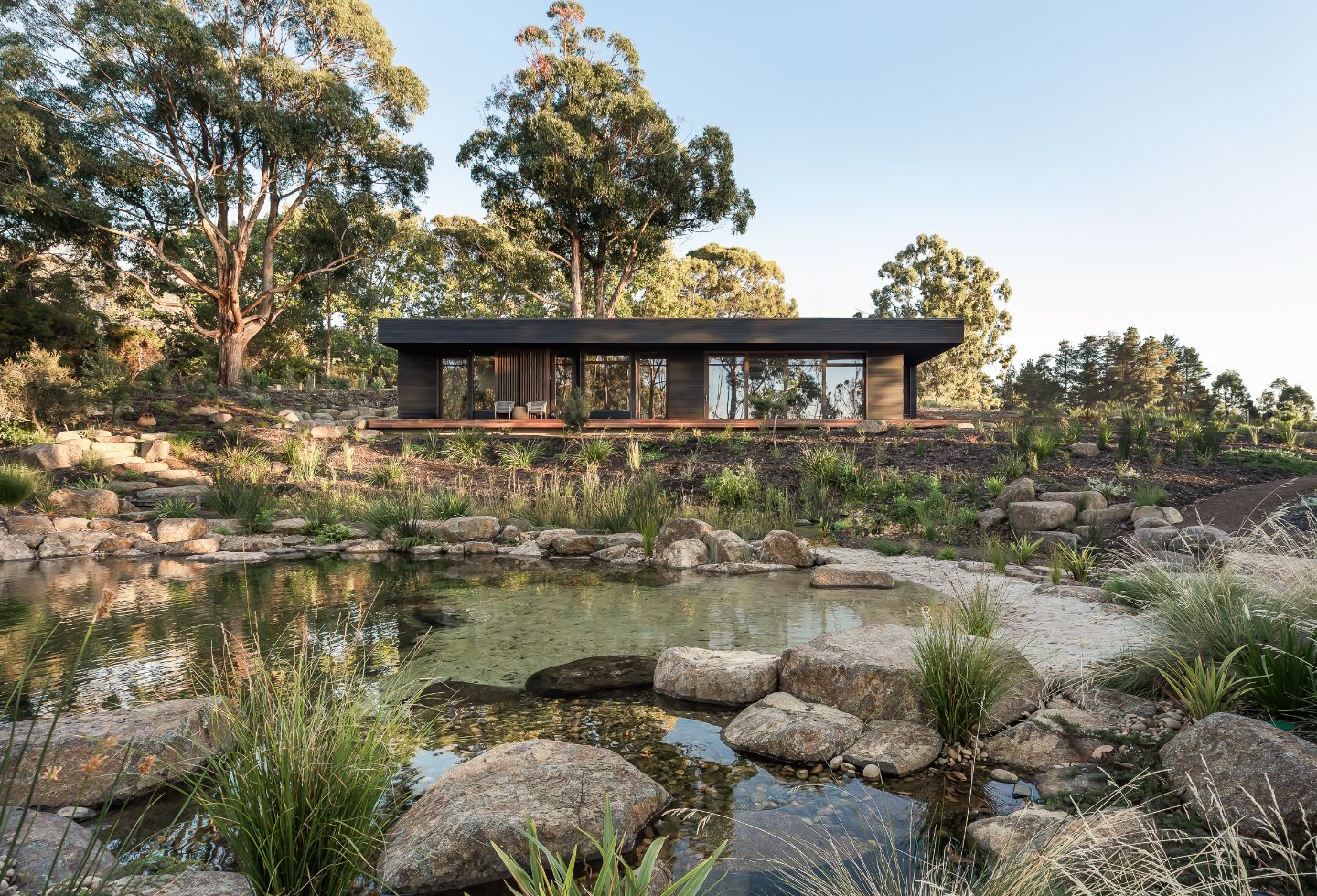
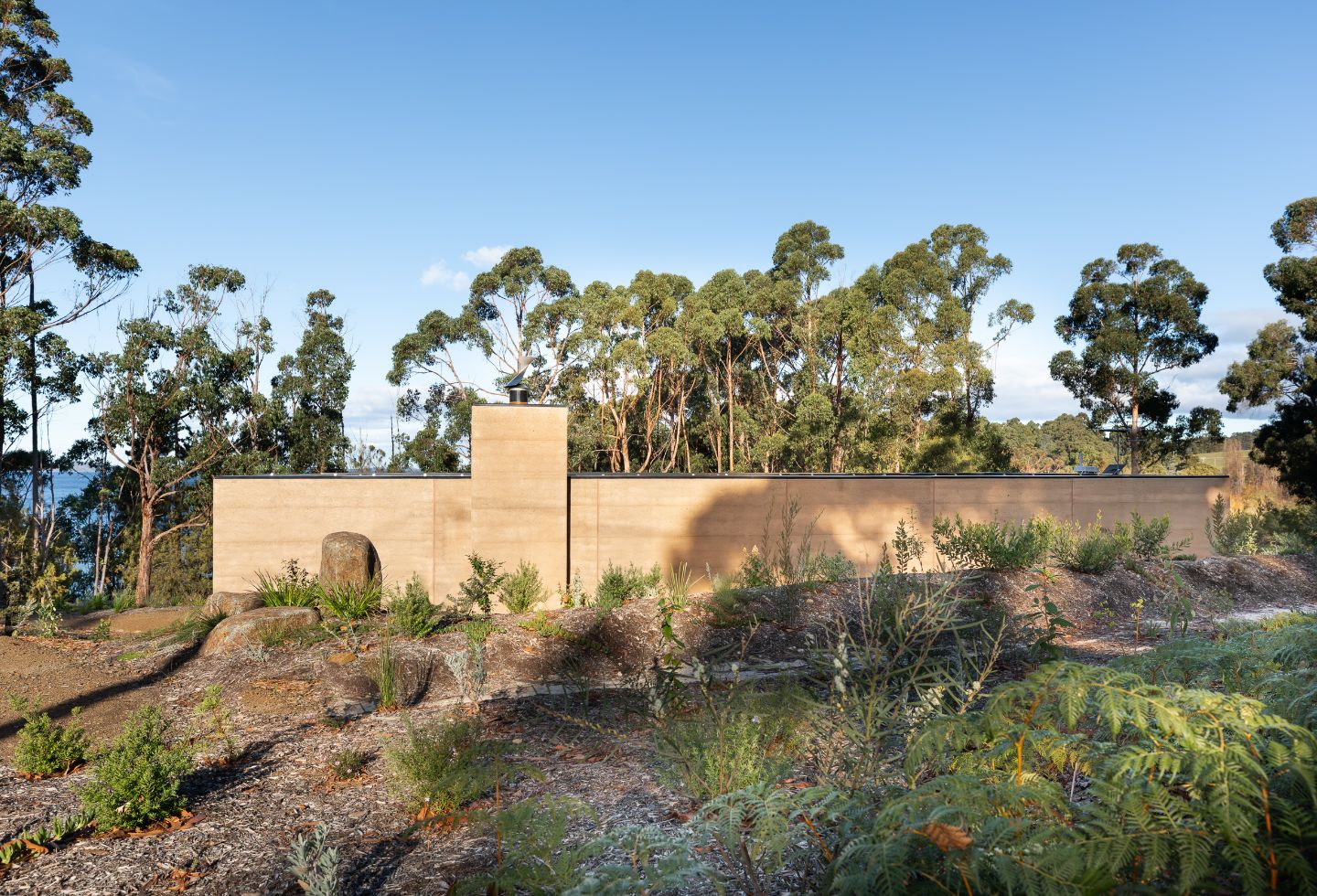
The project is a collaboration between with the architect and the client, pond designer/contractor Ben Harrison and garden designer Susan McKinnon. The pond is now central to all manner of life – from plants, insects and animal life to human interaction – and becomes the most significant feature of the home itself.
With a healthy ecosystem, the water and surroundings of curated rockeries provide an inspirational place for outdoor living. When viewed from the interior of the home, it becomes an artistic installation – an ever-changing vista of the natural world.
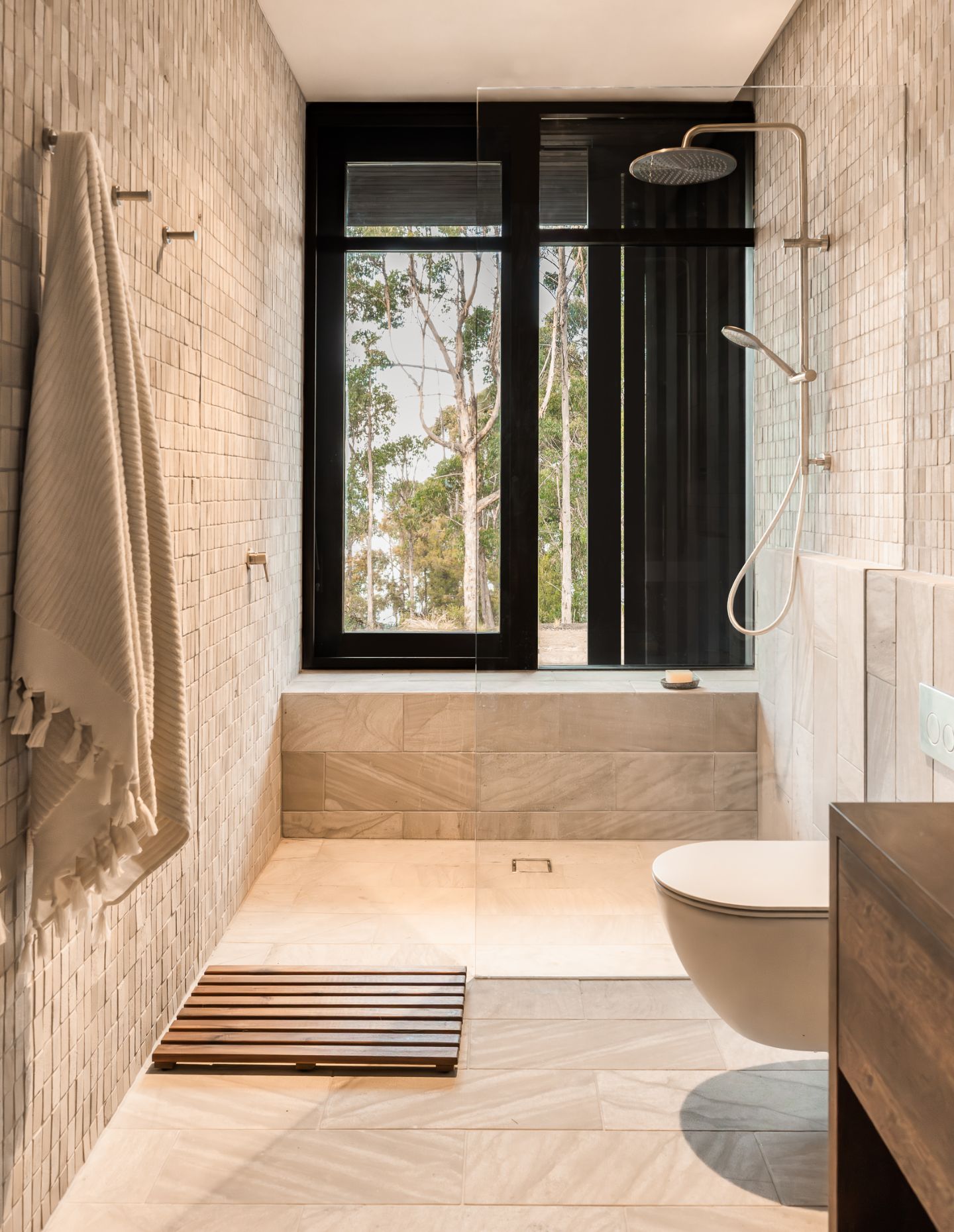
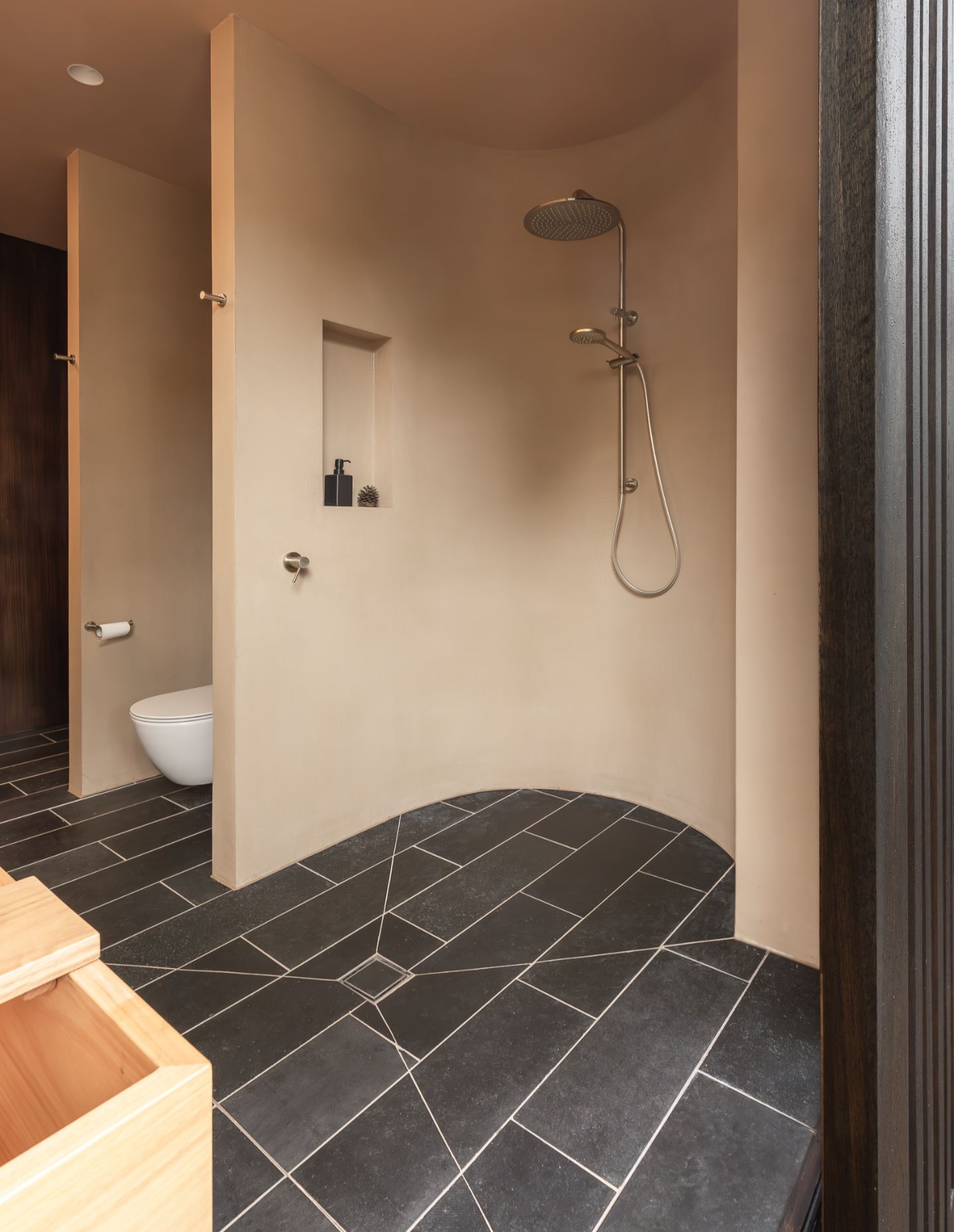
Douramanis concludes: “What I’m pleased with is that when you are in each room, you feel a connection between inside and outside. As you move from one end of the house to the other, you are viewing the pond and its surrounding landscape from different aspects, the pond acting as the anchor point. Although small, the house still manages to feel spacious due to its openness. When you’re in the lounge and dining area with the doors open, the space transforms; it feels like you are sitting outside”.
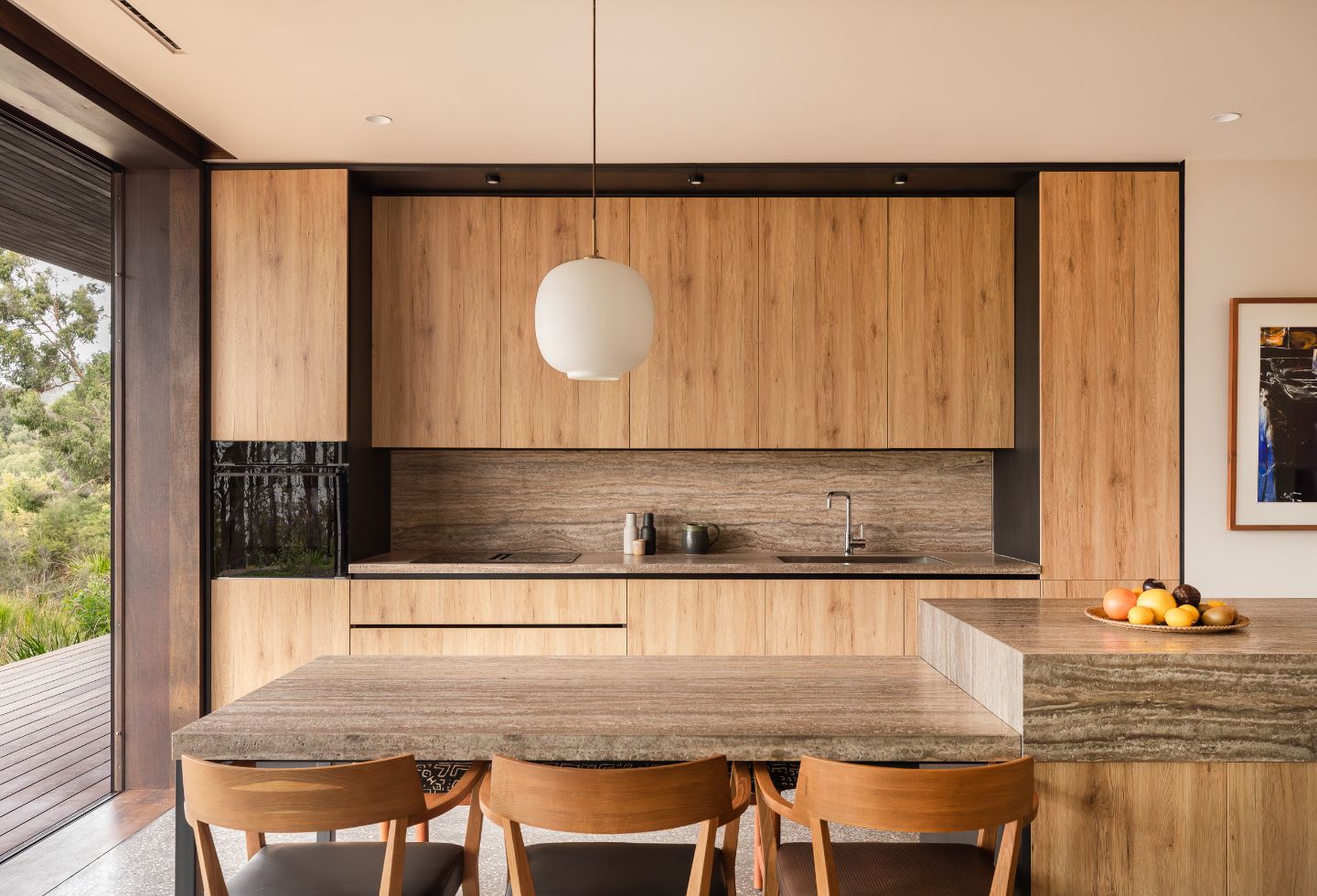
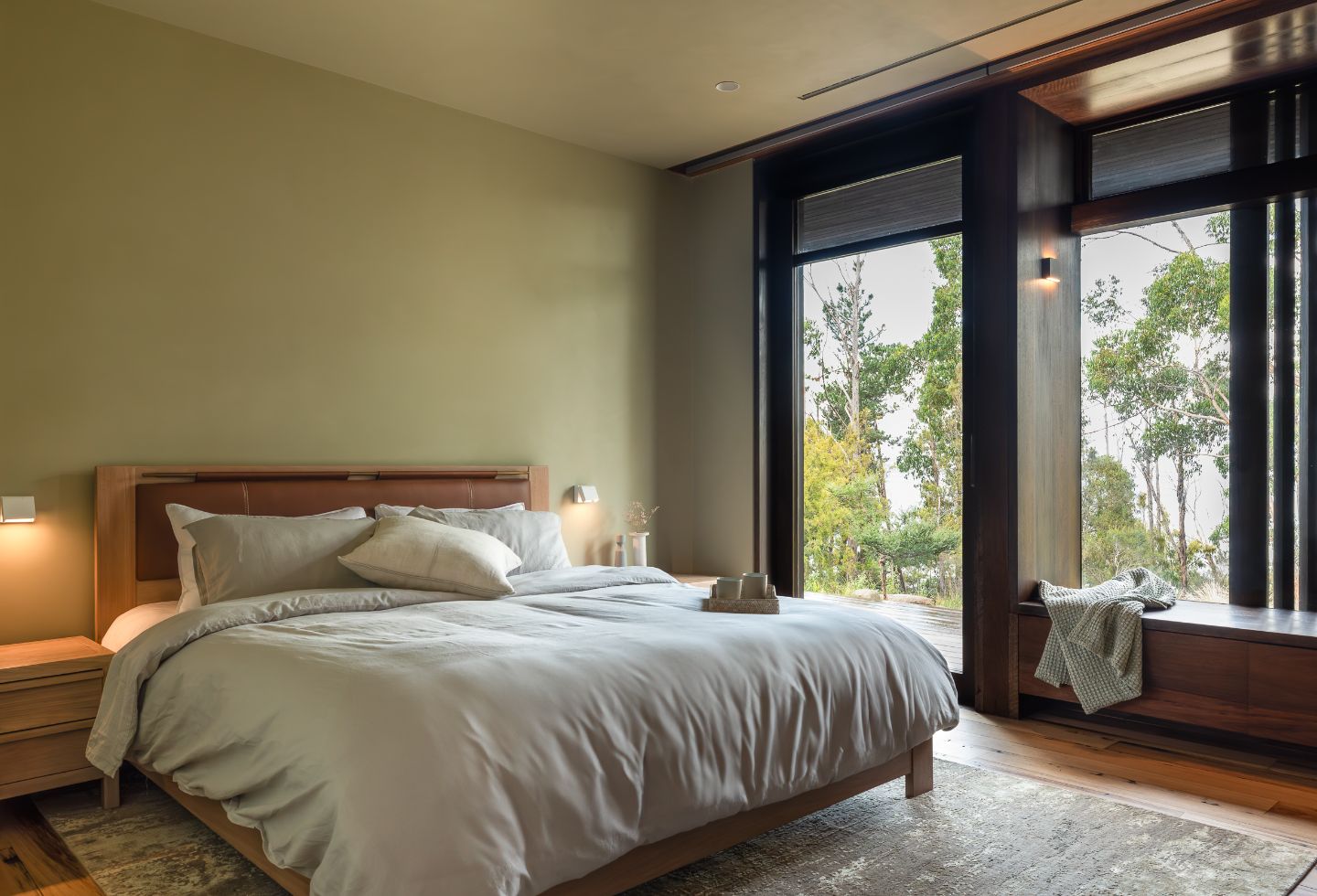
Based in Hobart, Tasmania, Biotope Architecture and Interiors craft holistic designs that connect people to nature – whether a new build or an alterations and additions project. Douramanis is passionate about the natural world, designing with sensitivity and collaborating with local makers to realise her unique ideas.
The Pond Retreat is a home that not only rests lightly on the land but becomes a part of the landscape itself. The architect has conceived a powerful statement where nature is the focal point and the man-made complements that vision. This is a home that offers a connection to nature, done with style and finesse and is a wonderful template for living life well within nature.
