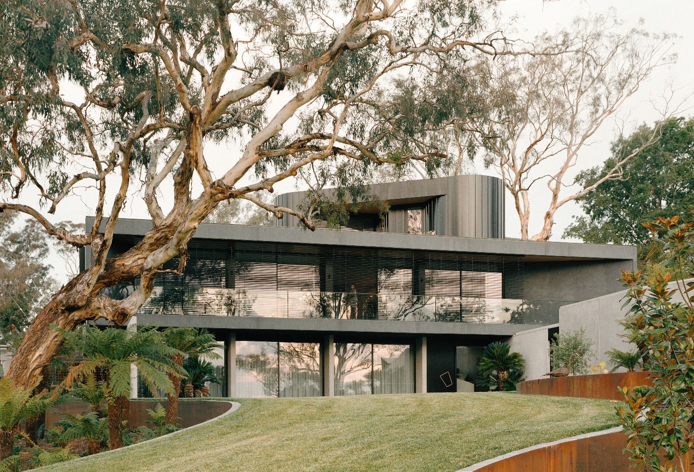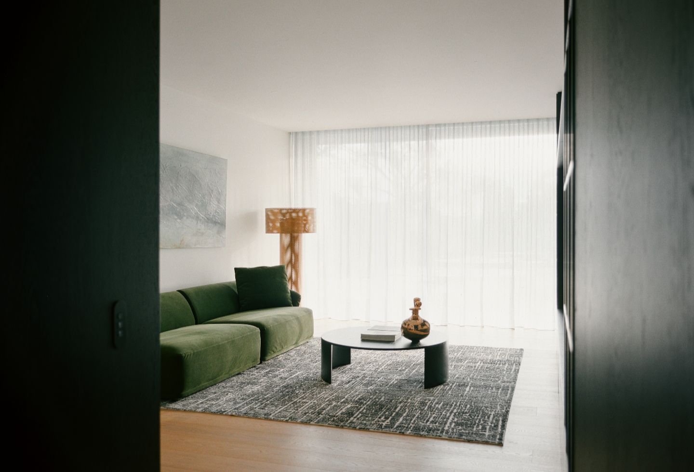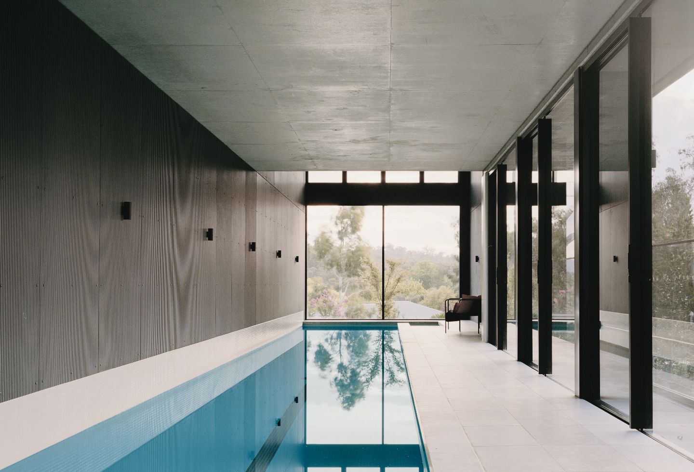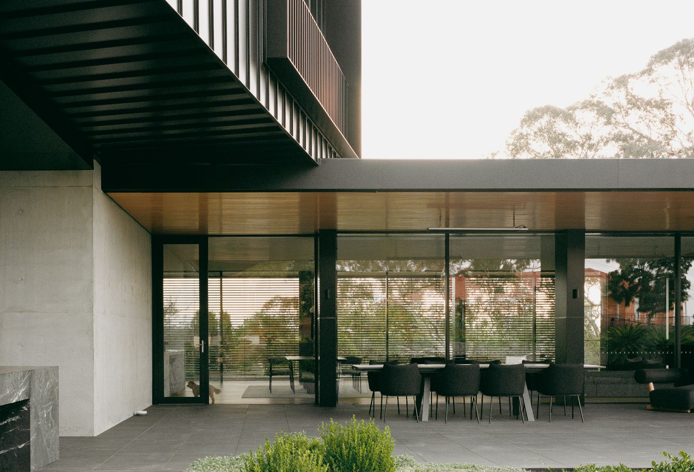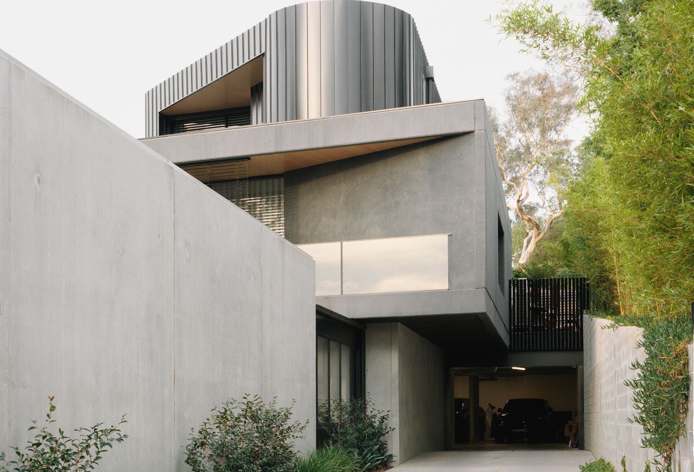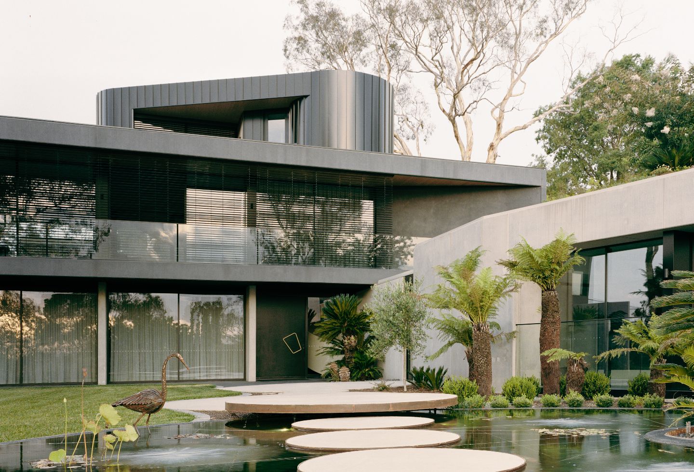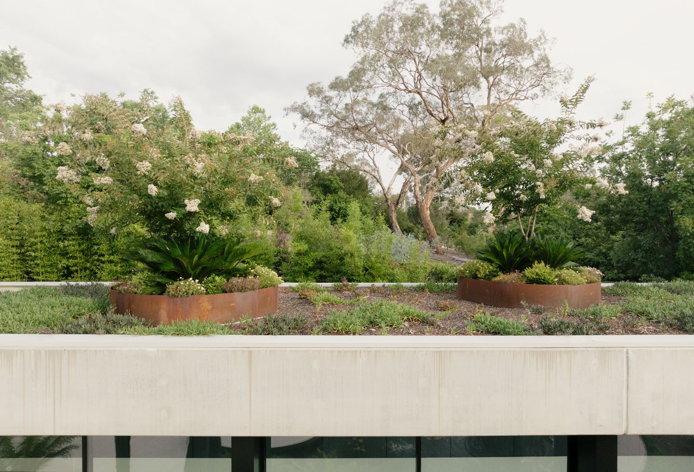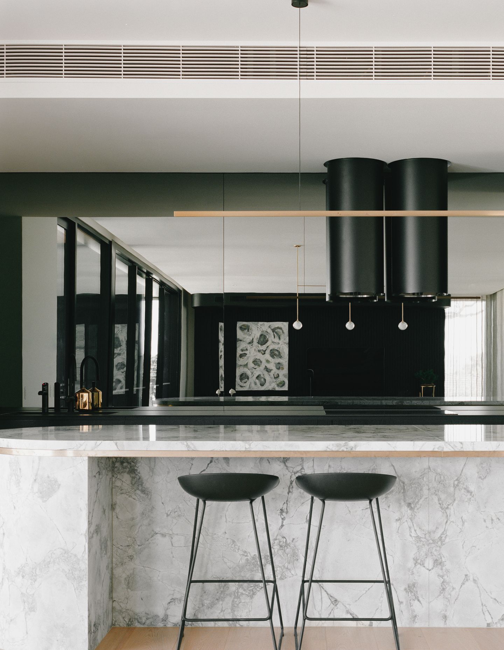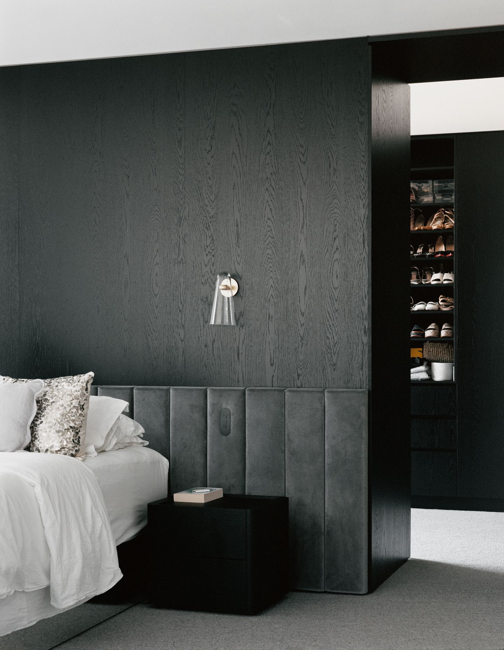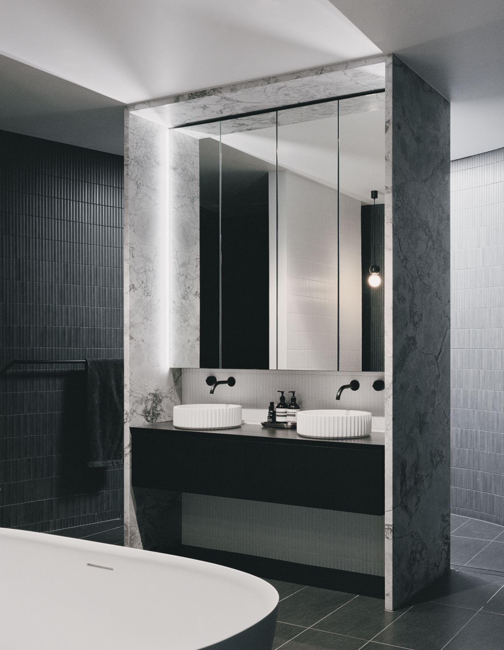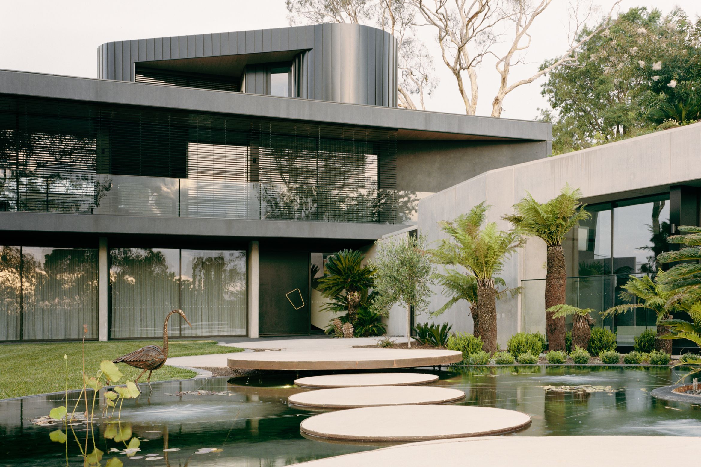Leaning into the ‘quiet luxury’ trend that is becoming increasingly common across rural Australian properties, Deakin House is a stratified home for a multigenerational family with grown children. It screams, ‘I’m an adult’ and invites you in for a cocktail – and perhaps a cigar. Equipped with various secluded zones for each individual’s privacy as well as large shared spaces for the family and visitors to come together, it ensures this mature family can comfortably live together under one roof.
Edging onto Red Hill Nature Reserve in Canberra, the large block once housed a small 70-year-old cottage. Associate principal at Architectus (previously director of Collins Pennington), Andrew Collins, says the original home was “well past its use-by date; it wasn’t constructed with the same scientific knowledge we have today around climate needs and contemporary living.” It was quickly replaced with a new home of a very different scale.
With the client’s background in the landscaping industry and his brother being a designer for an outdoor design and construction company, the project looked to the topology to shape the new home. While, from afar, the residence may appear as a stacked mass of forms, Andrew shares how this was a deliberate move to account for the contours of the site and the associated outlooks. “The building twists and steps with the slope, yielding to the contours of terrain and the life of ancient eucalypts that long predate the site’s formal subdivision,” shares Andrew. “These natural anchors guided the placement of the home deep into the block.”
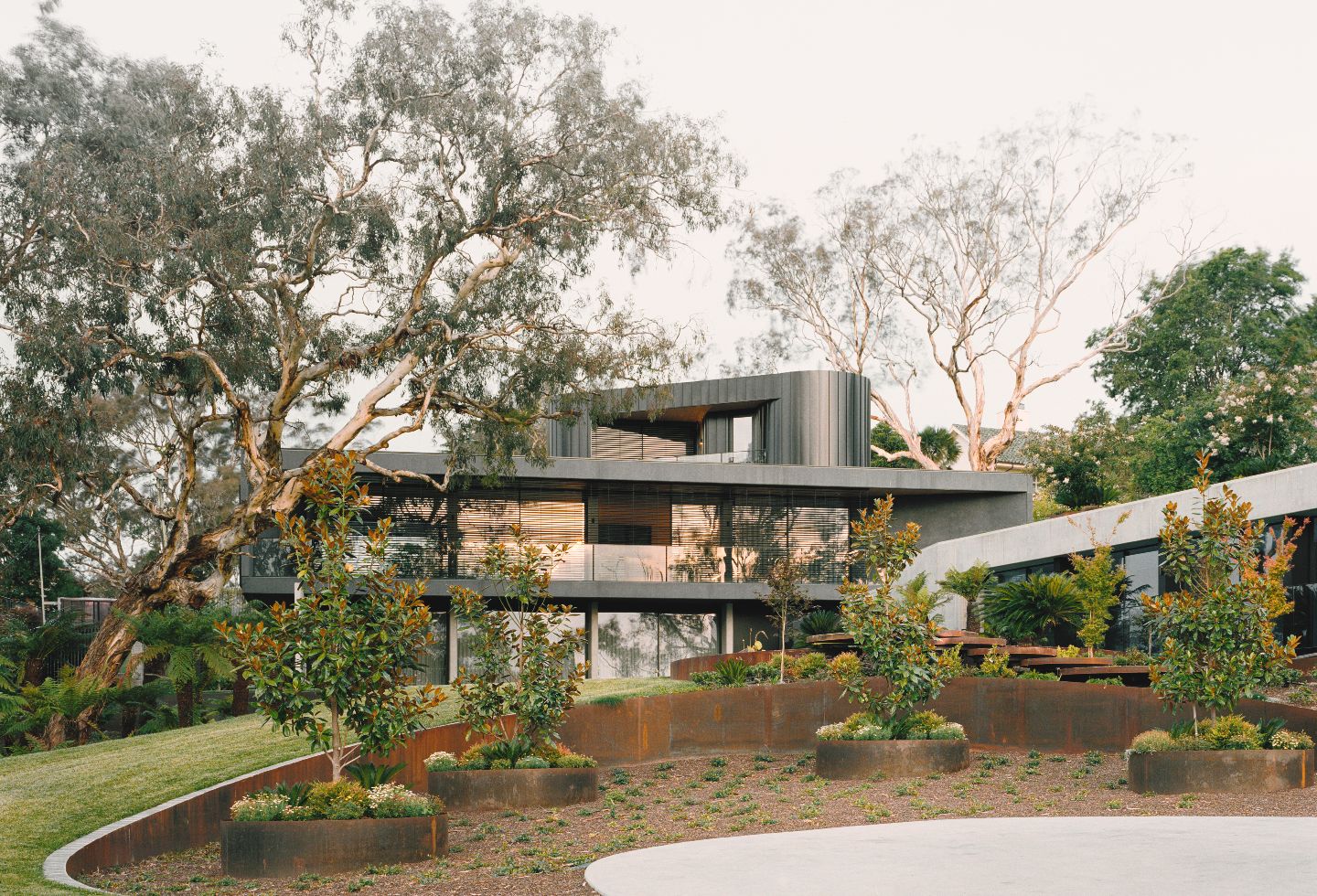
Oridinarily, homes that are designed with landscape in mind tend to lie low. They embrace tones of the earth and leaves rustling nearby. Often, they look to their surroundings to mirror a sense of scale that exists on site. Interestingly, this home does not disappear. Instead, Deakin House stands bold. It sits tall within its landscape, and its concrete walls carry an undeniable presence among a backdrop of green and brown scenery. Perhaps what is most interesting about the home is the juxtaposition of its blocky nature wedged within the organic twisted eucalypts that frame it.
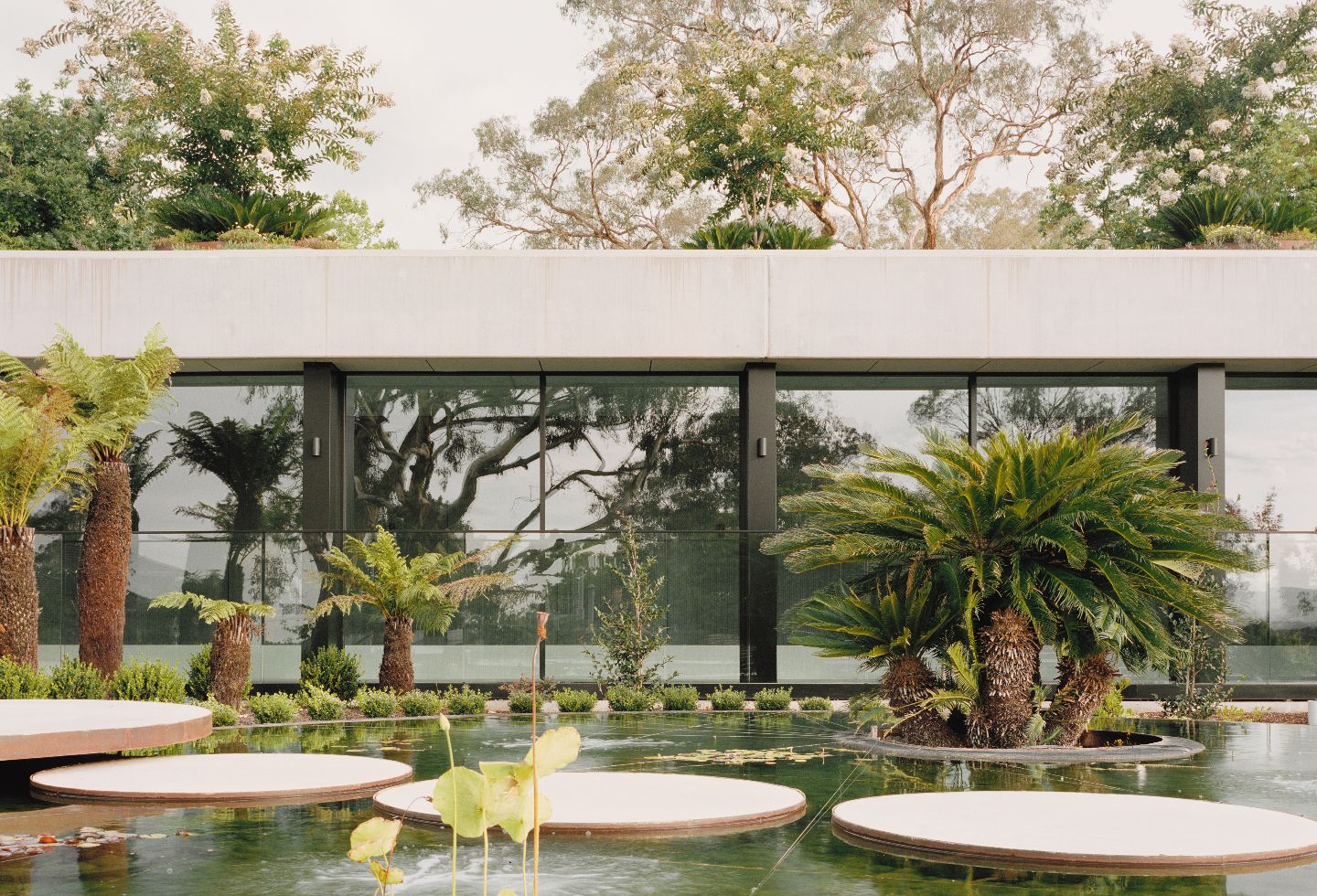
Andrew shares how working collaboratively with the client and his brother meant that he got to work closely with people who understood landscape design. “They would come in and pull up a chair next to me, and float ideas that we would explore together,” he shares, noting how these sorts of design sessions resulted in fruitful outcomes.
Related: More on landscape design with Phillip Withers
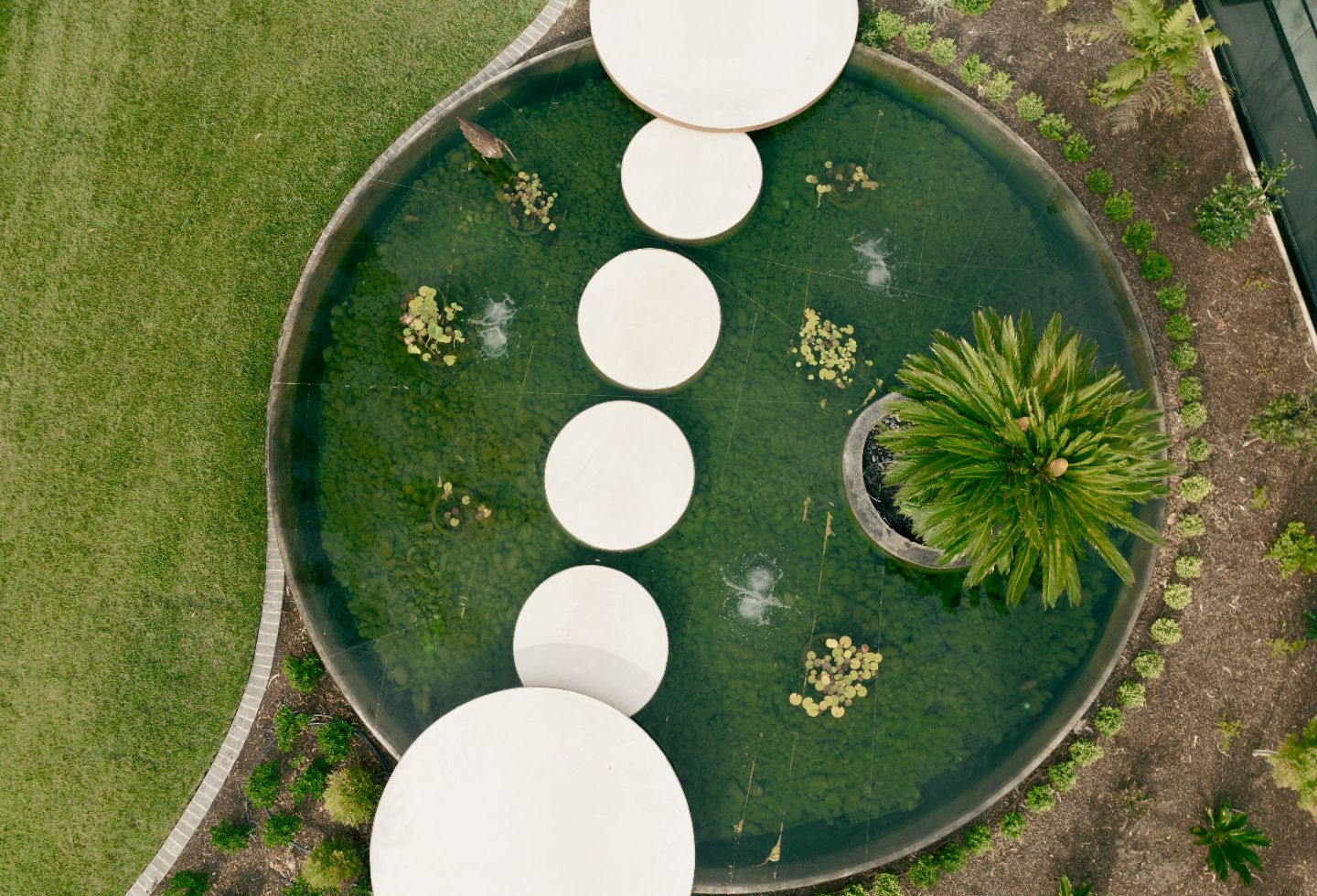
With a portion of the home embedded into the landscape, the whole is able to accommodate unique types of spaces; the interior pool is a luxury item that would not have been possible if the home was sitting on a flat site. The living zones are hosted on the upper ground floor, with the children’s bedrooms and social spaces below on the lower ground. “These spaces are connected by a sculptural helical stair,” says Andrew, noting how this “tactile [design] element [was placed] at the knuckle of the house to define how you orient yourself in the space.”
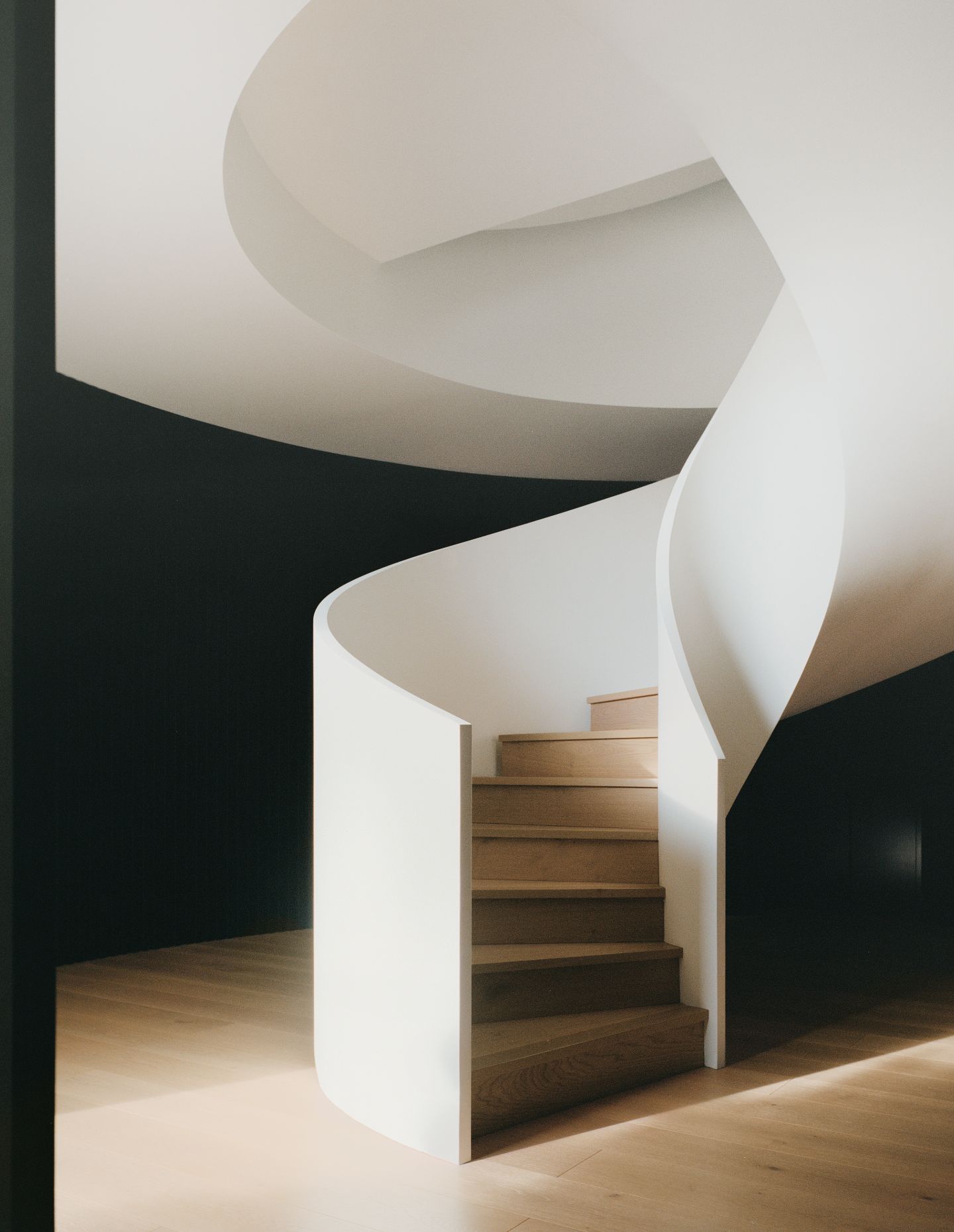
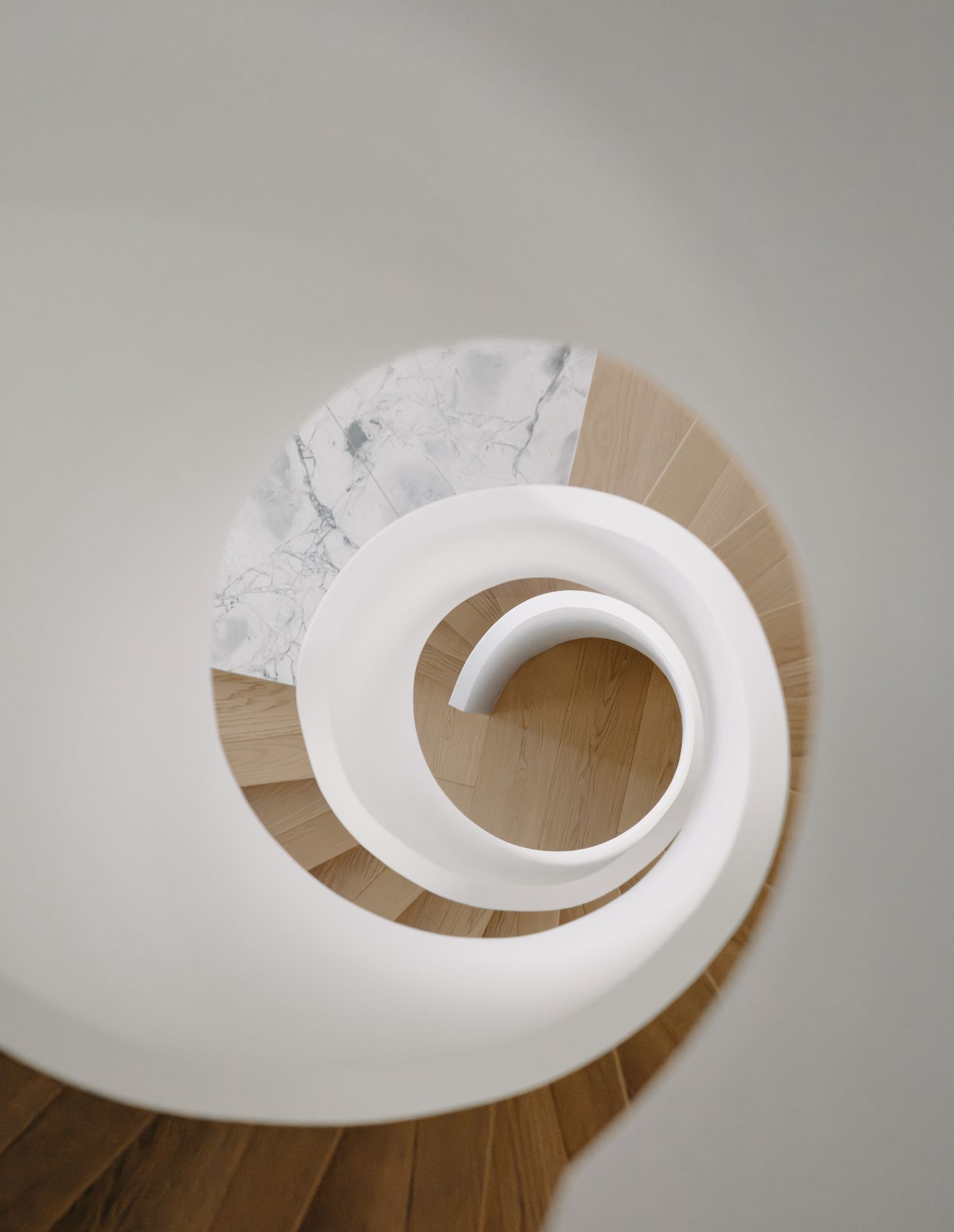
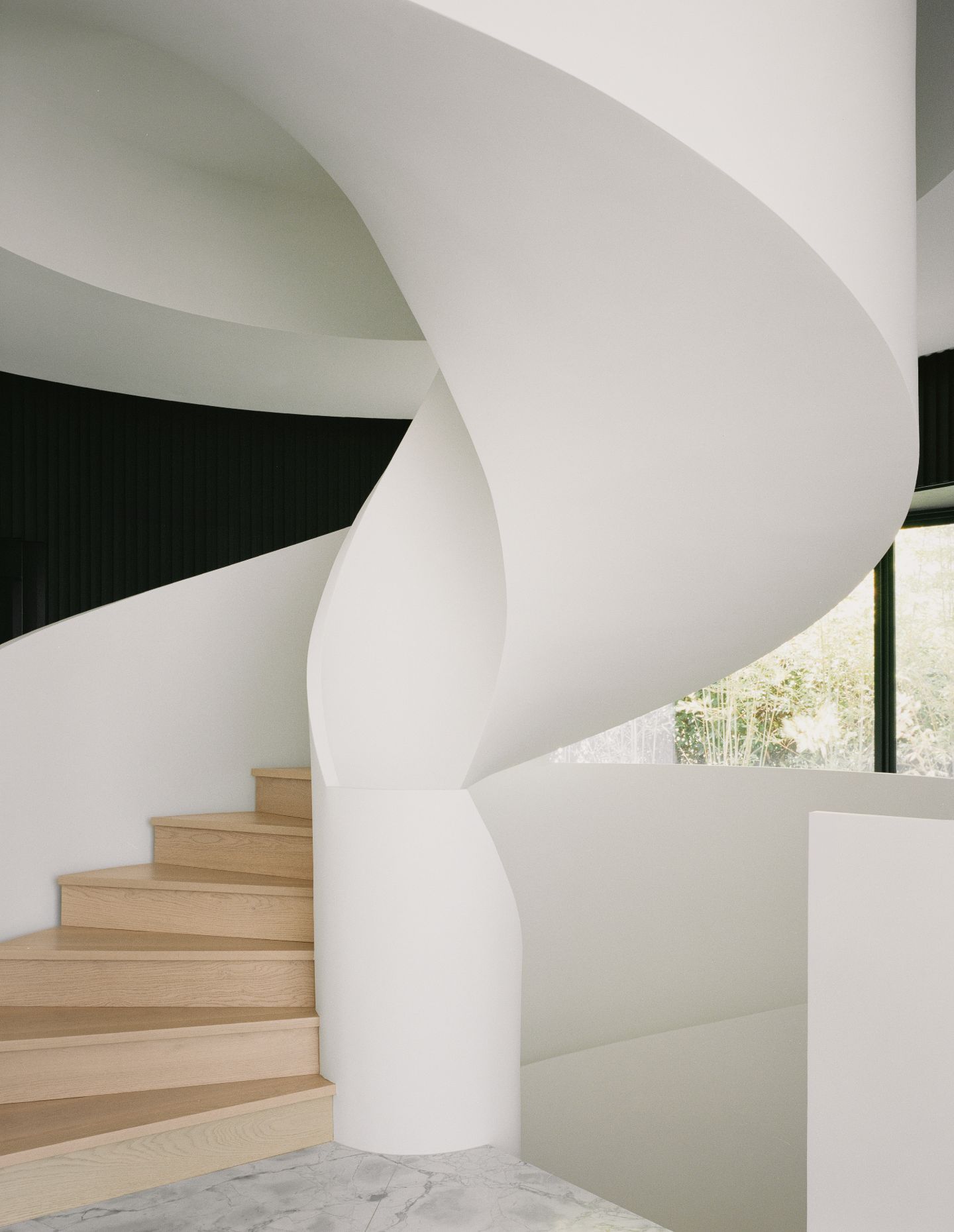
Sitting adjacent to the site is heritage-listed Round House by architect Roy Grounds. The upper level of Deakin House, which houses the parents’ bedroom suite, looks to its iconic neighbour; Andrew notes that this space is “set back and expressed in a curved form, [which is] a subtle architectural nod to the adjacent Round House.” The setback not only changes the way the new home reads from the streetface, but the “moment of curvature [also] offers contrast to the lower levels and emphasises the client’s deep respect for the area’s built and natural history,” Andrew notes.
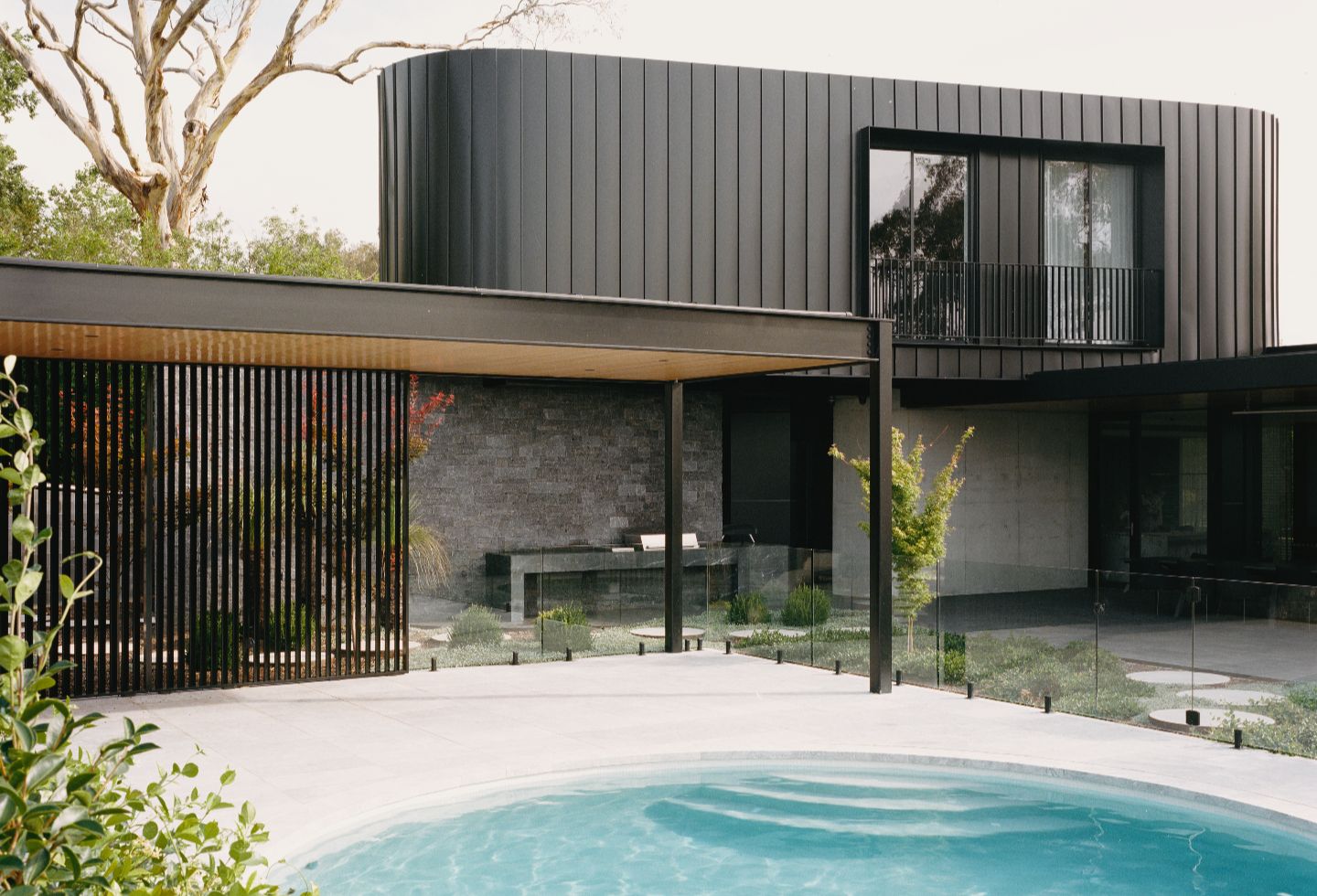
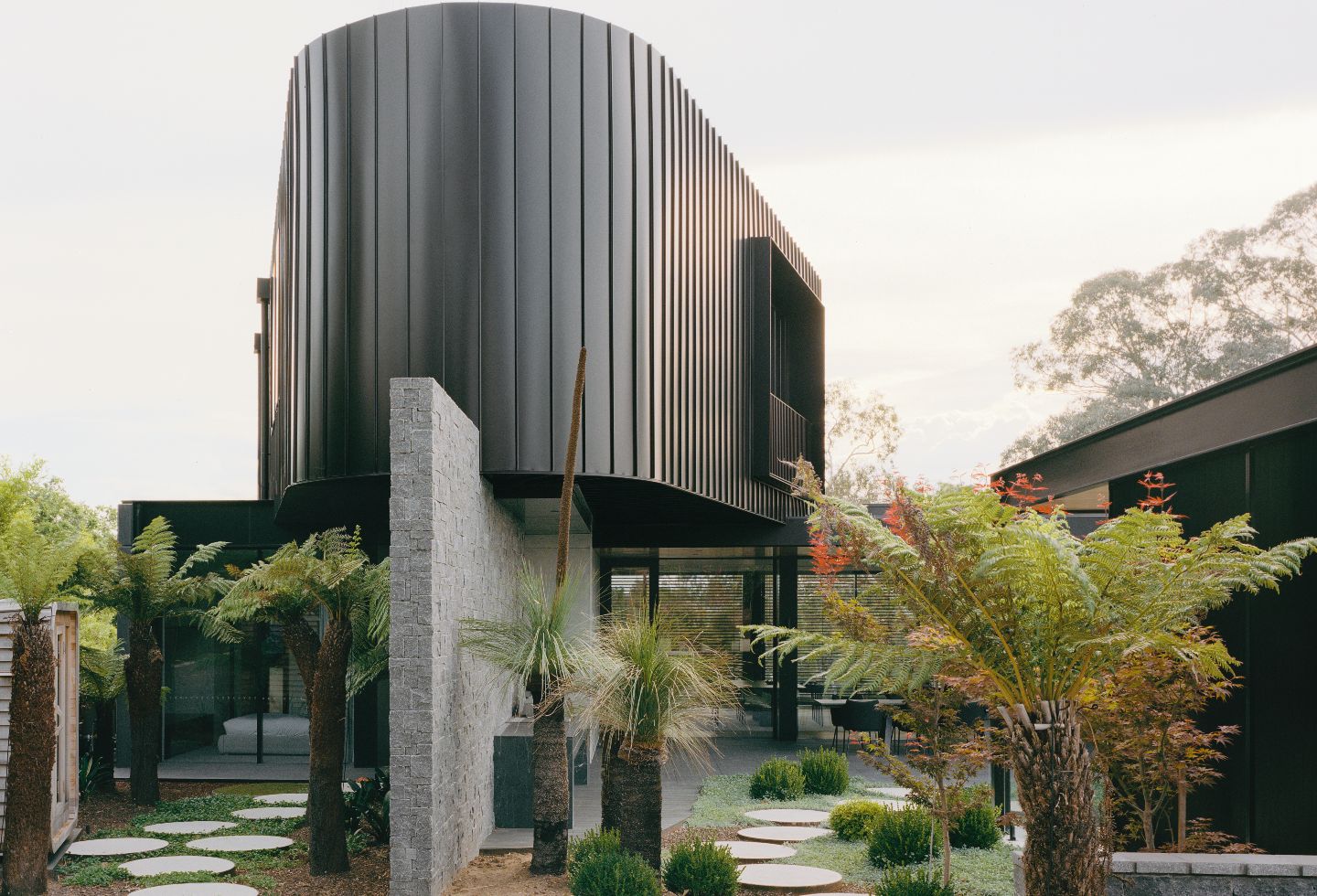
Through embracing contemporary forms and a slick interior palette, the Deakin House seems veer away from the more traditional – and perhaps familiar – sense of home. “In my opinion, houses are moving toward hotels,” says Andrew, explaining why perhaps this home seems to house spaces not dissimilar to contemporary high end accommodation. “We didn’t aim to make this look like a hotel,” he says, explaining how the design is simply “a reflection of the way the clients like to live, which we learned so much about during a highly collaborative process.”
