The clients are a younger couple – a doctor and an entrepreneur – who had a fiduciary relationship with David Parsons and trusted him to design a home to host swimming soirees in the warmer months. Given their background and career trajectories, the clients placed importance on environmental consciousness when making design decisions. As such, passive design principles and cross-ventilation were significant considerations for David Parsons when he designed the Rosebery Residence.
Set in the urban landscape of Rosebery, David Parsons Architect faced the challenge of designing within the parameters of a garden suburb. Most of the blocks in Rosebery have a “covenant attached to them,” which stipulates that owners cannot build more than one storey – meaning that an owner is open to litigation from neighbours if they exceed this requirement.
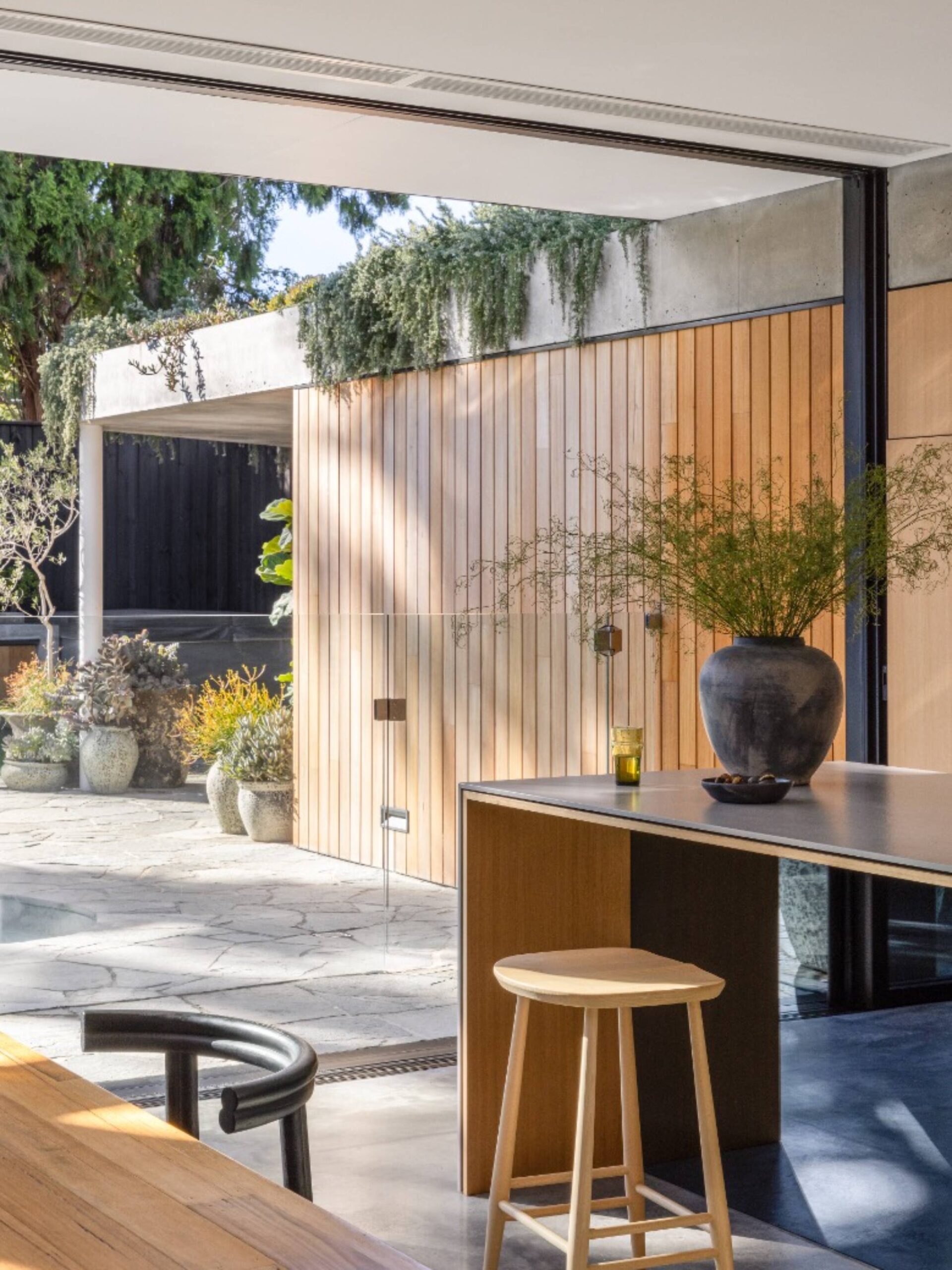
“[The original home] was quite dated,” says Parsons. “It had a 1970s single edition rear that had a tired fibro construction, which did not have a good flow between the kitchen.” The architects had to navigate these aspects by thinking laterally and getting experimental. When going through the design process, “the only thing [the design team] found they could achieve was a gabled roof profile that houses the additional space as a room in an attic.” Parsons continues: “This, combined with the clients’ need to get the sunlight back into the existing pool at the latest point during the day throughout summer,” shaped the form of the house from the rear.
“The layout was reconfigured into an open plan which works seamlessly with the rear pool,” adds Parsons, who also describes the additions and changes in the layout. “The existing three bedrooms at the front of the home didn’t meet the needs of the clients at this point and were converted into a master suite with an ensuite. No existing undercover parking existed on-site, and the idea to design a double garage on the southern boundary was achieved between the kitchen and the boundary.”
Related: Good bones brought back to life by Greg Natale
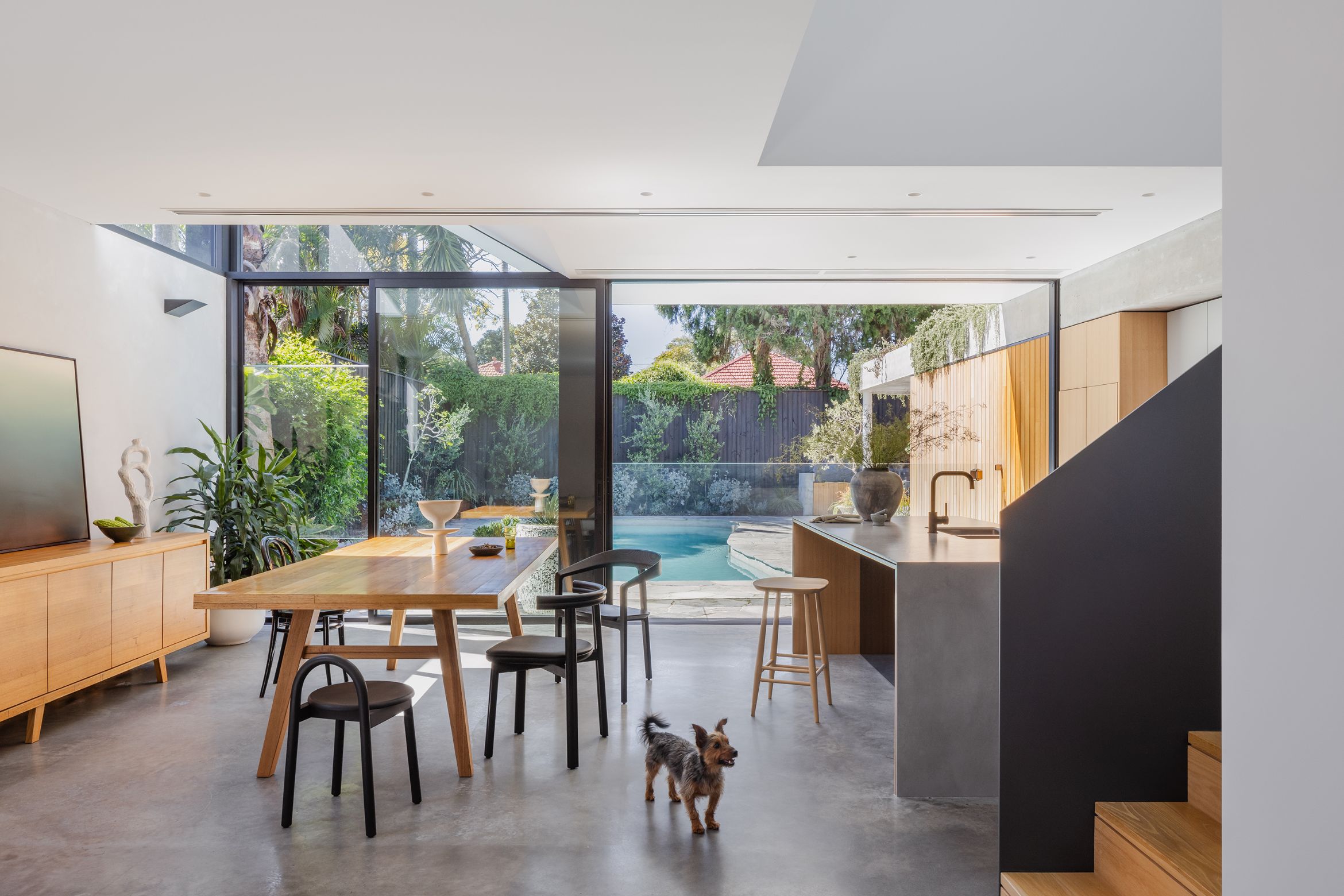
Leveraging his background at MCK Architects, Parsons explains his aesthetic and palette were informed by the projects he worked on for many years in terms of the house being restrained, pared-back and limited in terms of the palette. “Keeping the palette fairly restrained, we selected natural timber to evoke a sense of warmth,” says Parsons. It contrasts with the concrete, white plasterboard finishes and surrounding foliage, informing the decision to “create a clean break between the old and new.”
“The existing design details in the bungalow, namely the timber architraves, were brought back to life. We opted for a concrete floor in the open-plan living, which marries in with the similarly toned crazy paving around the existing pool.”
Constructed using a singular flat plate of aluminium, the staircase elevation is perforated with a series of laser-cut holes to form a wine cabinet that is accessible from the kitchen and also led to the design of a wine cellar accessible from the garage to create additional storage.
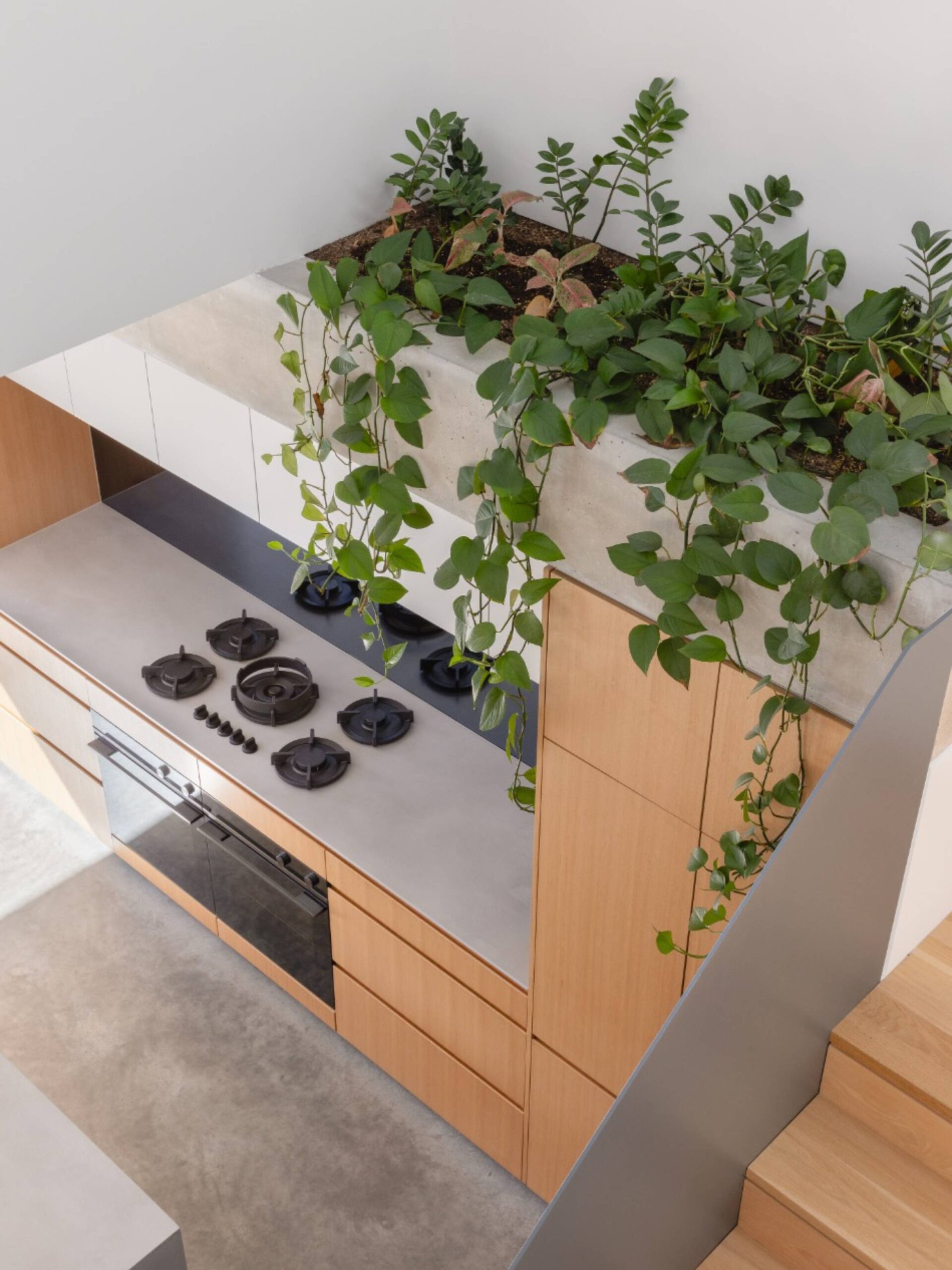
“The lighting was kept quite simple. I didn’t want excessive downlighting to illuminate the space,” he notes. The pitched roof over the dining space opens up to orientated north windows, where a Tovo wall sconce is used. The triangular-shaped fixture casts light upon the angular ceiling and illuminates the space during the evening.
The skylights and extensive use of concrete improve the “thermal mass in the living and kitchen spaces by soaking up the morning sun and insulating the home throughout the day,” adds Parsons. In addition, environmentally conscious decisions include the green roof that “acts as an urban beehive,” housing and helping maintain a cooler temperature as a “recharge station and battery back-up for the clients’ electric vehicles.”
David Parsons Architect
dparchitect.com
Photography
Katherine Lu
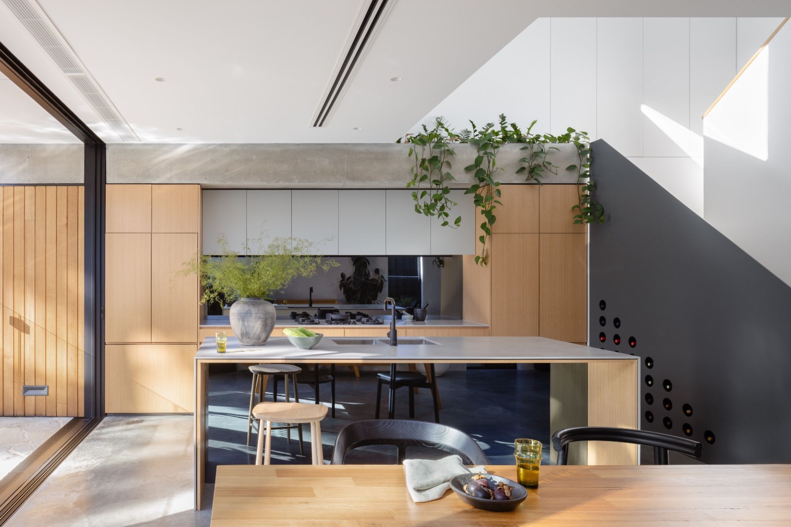
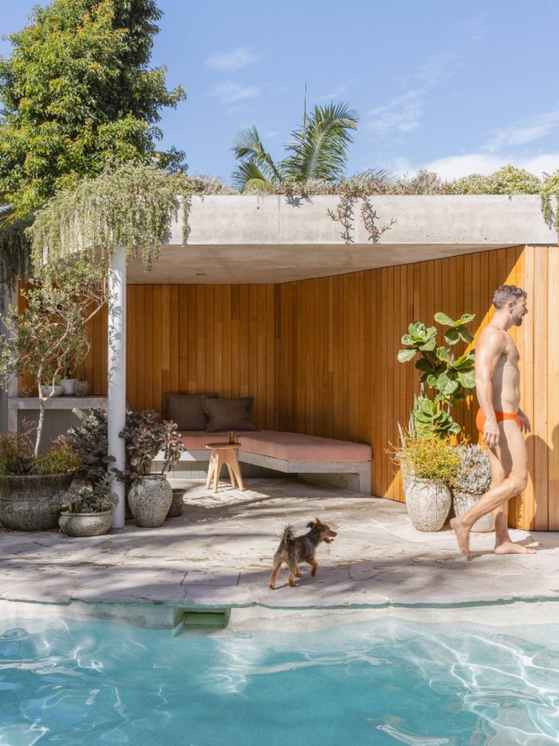
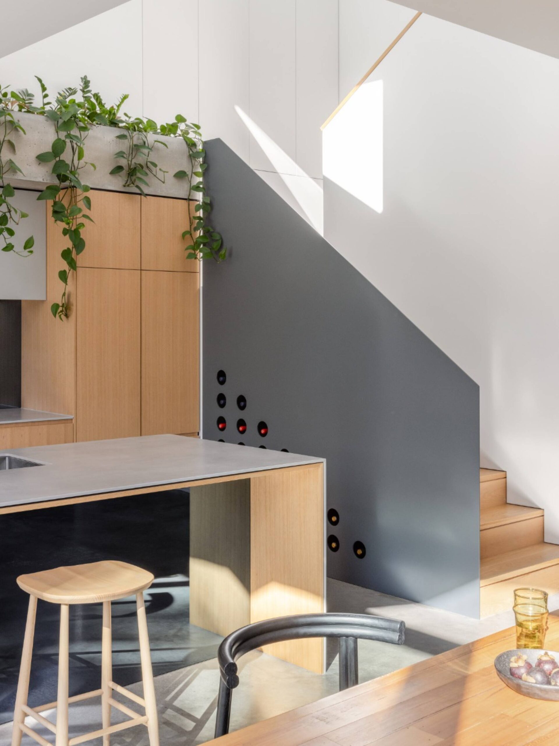
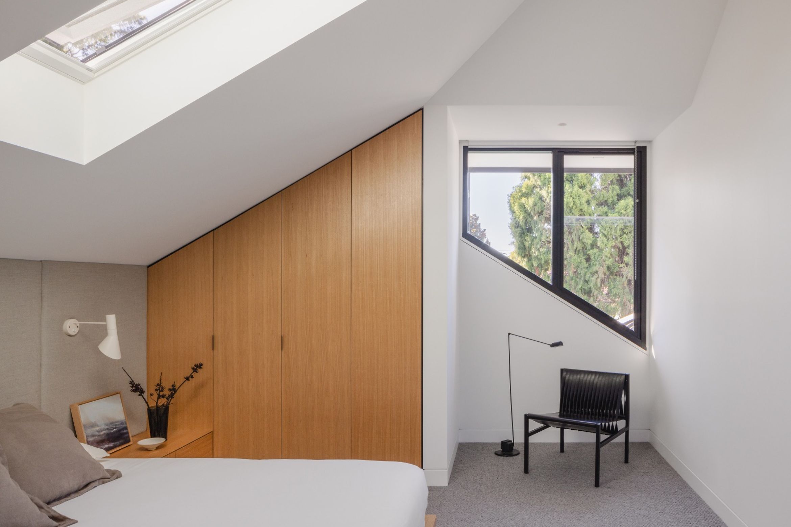
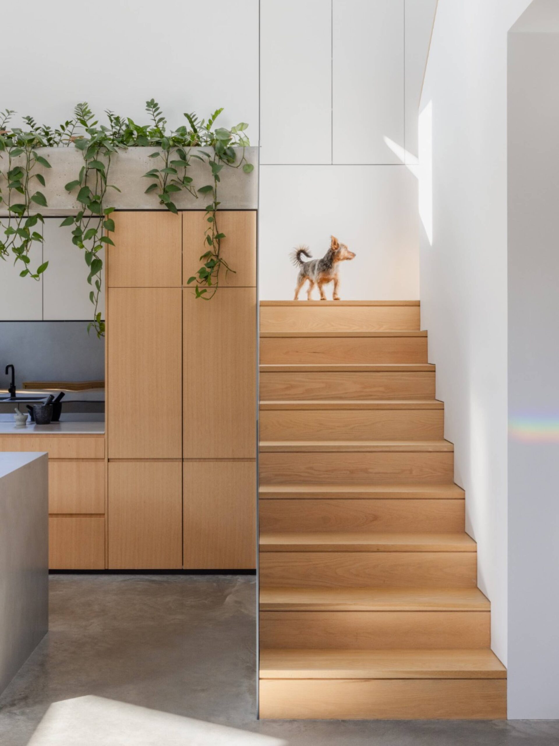
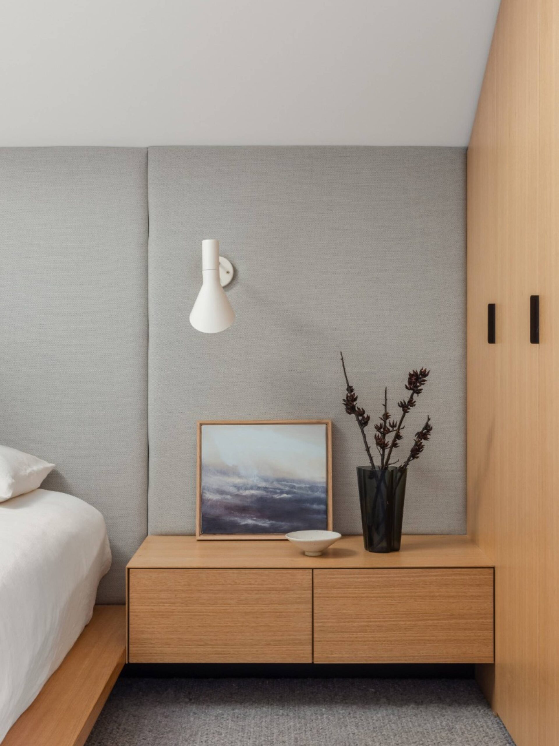
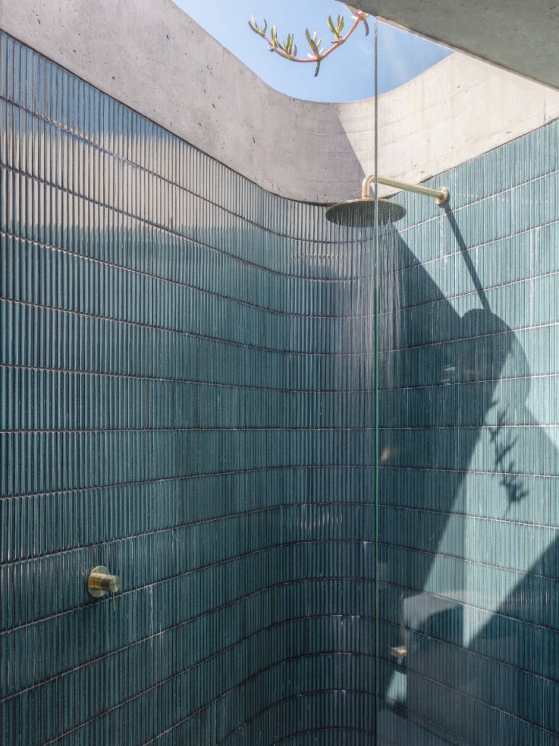
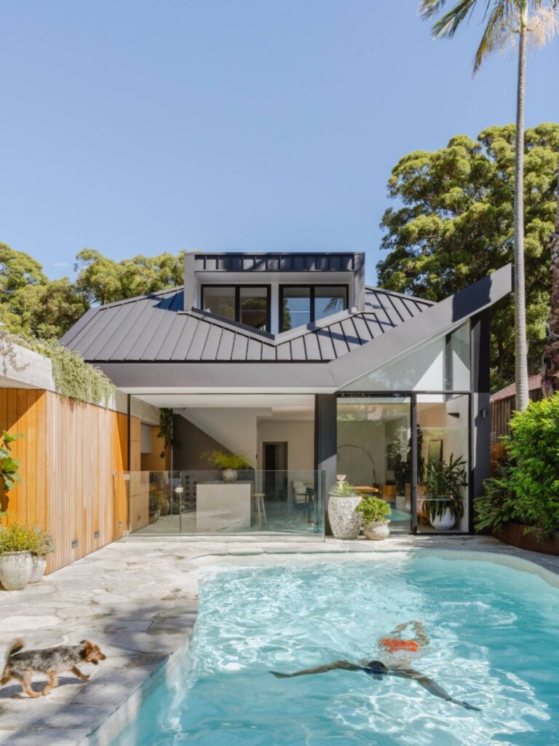
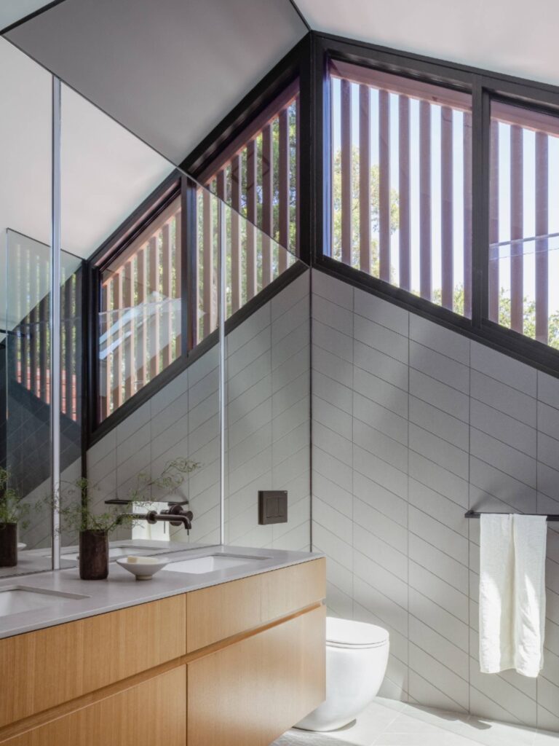
Next up: Architect George goes back to the future in Double Bay
