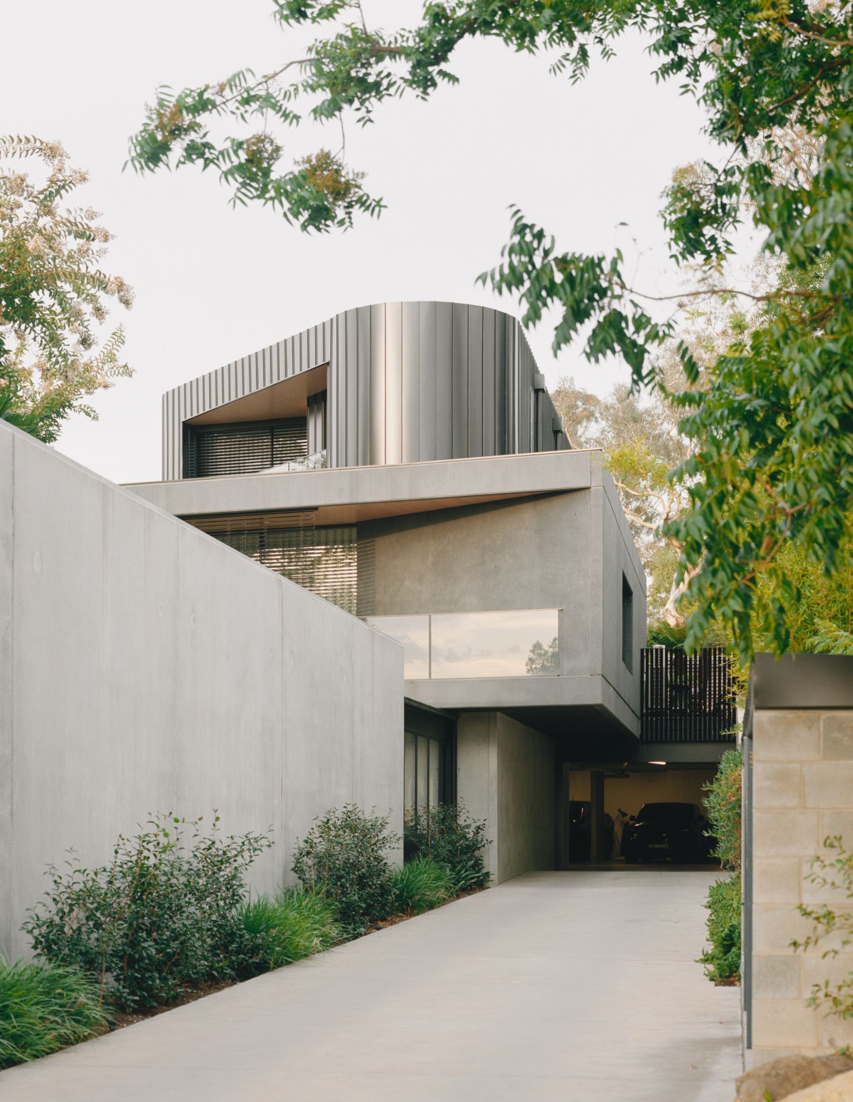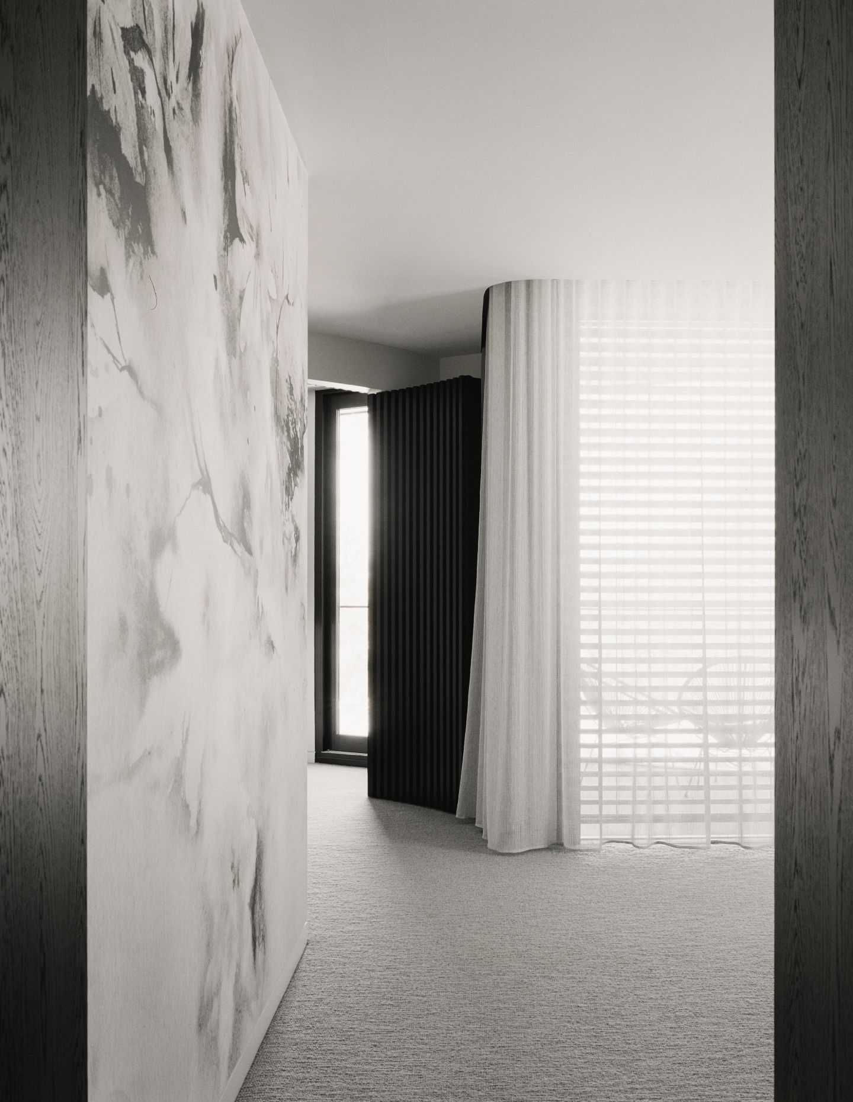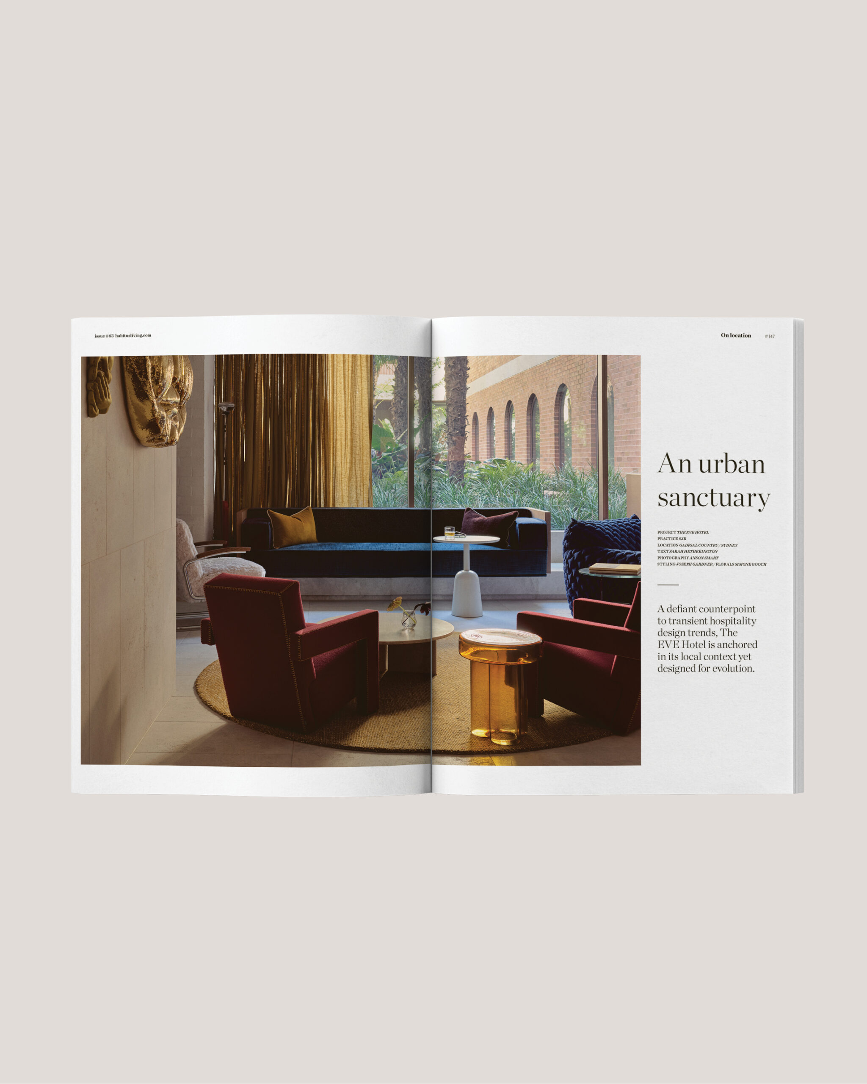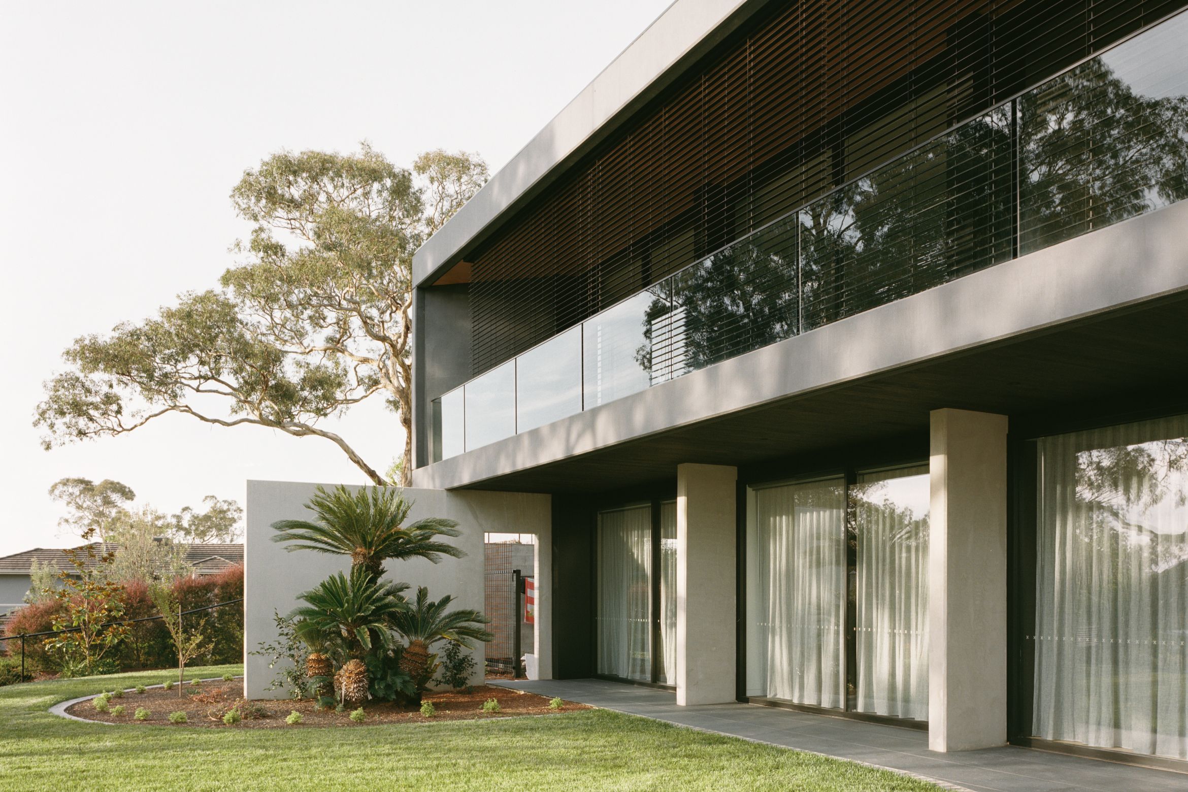Deakin House is a finely tuned response to site and climate. Located within Canberra’s undulating terrain, the home has been designed for a family seeking spatial clarity, energy efficiency and strong connection to the landscape. Designed by Andrew Collins, Associate Principal at Architectus (formerly Collins Pennington), the house is defined by a sculptural form, underpinned by environmental performance.
Rather than resist the site’s gradient, Collins embraces it. The result is a vertically arranged home that steps down the hill, offering multiple ground-level entries and a clear delineation between public and private zones. “The children’s bedrooms and social areas are located on the lower ground floor,” Collins explains, “while the kitchen and main living areas occupy the upper ground floor, offering expansive views and strong indoor–outdoor connections.”
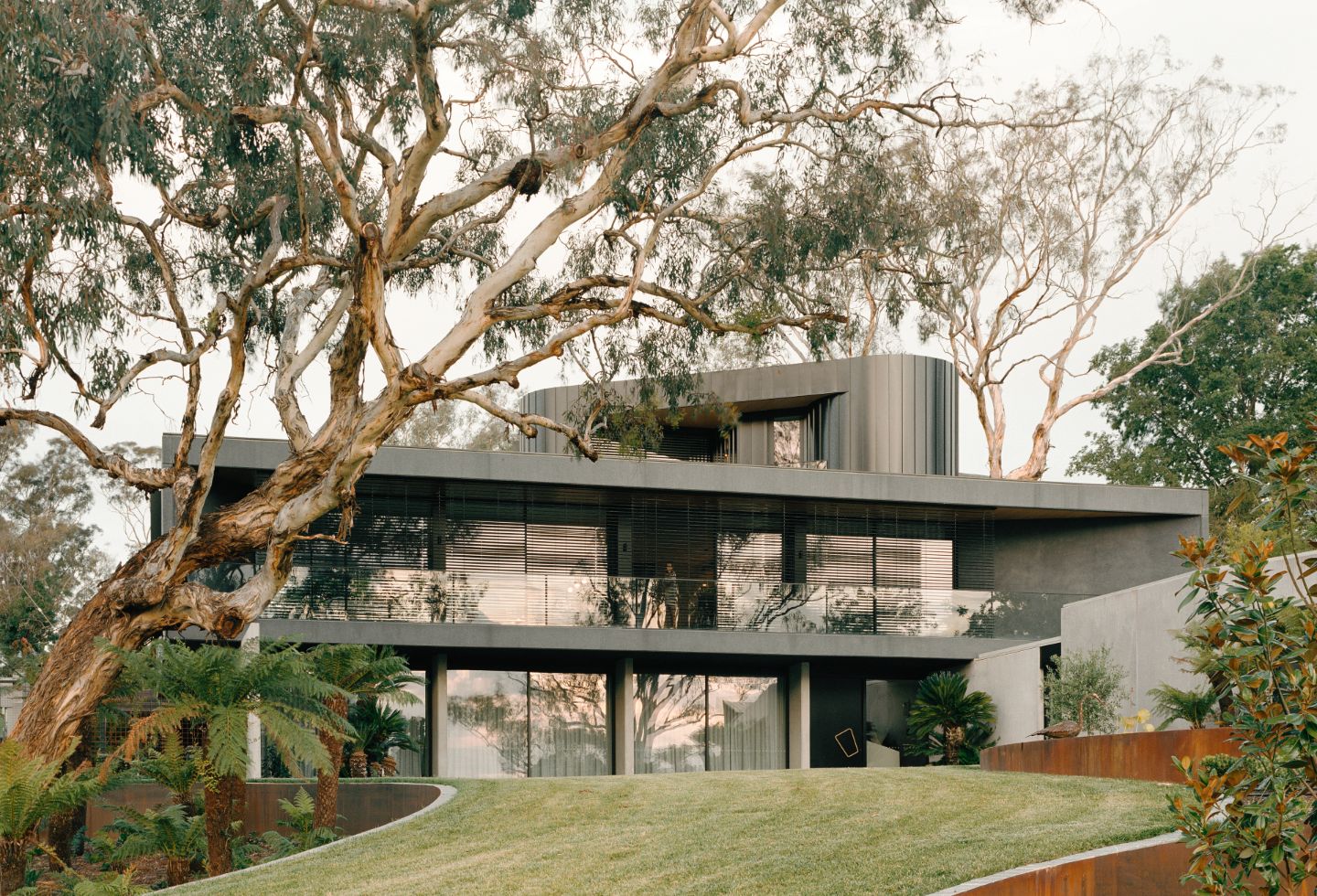
At the core of the house, a sweeping helical stair, crafted from marble and timber, spirals upward beneath a circular ceiling plane. Described by Collins as a “floating halo,” the ceiling adds drama and softness in equal measure. Spatial moments like this define the project’s tone: bold yet quietly resolved.
Across the interior, thoughtful gestures abound. A black timber batten wall conceals the powder room, gym and guest suite, streamlining circulation while enriching the material palette. The sunken lounge drops the furniture out of the field of view, deepening the sense of openness in the living space and encouraging moments of intimacy. Upstairs, the main bedroom suite curves in form and tone – an architectural nod to the nearby heritage-listed “Round House.”
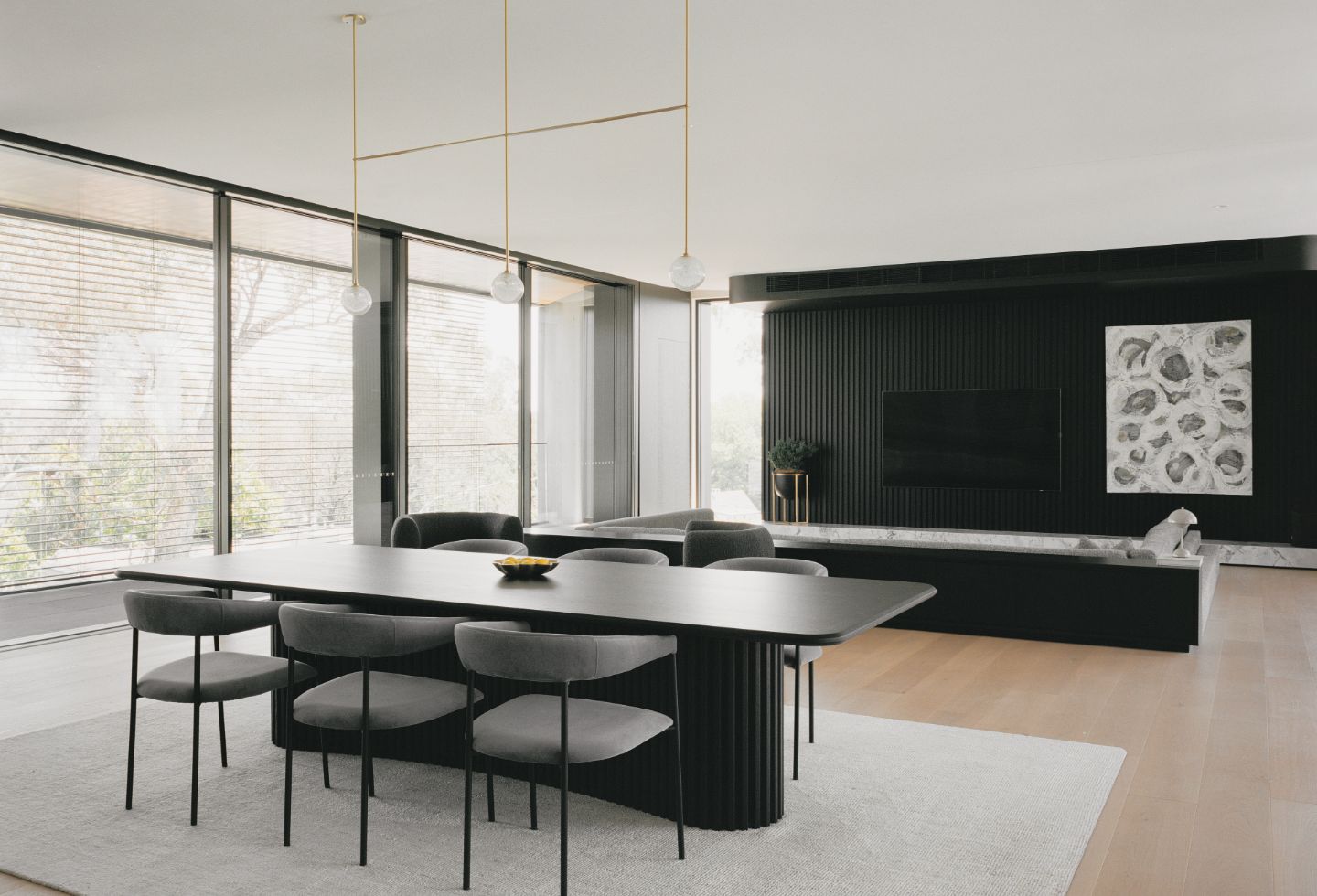
More than being sculpturally and spatially resolved, Deakin House is a performance-driven building. Collins says the brief centred around passive design strategies and sun control, especially to the western façade which faces the Brindabella Ranges. This orientation posed a dual challenge: managing solar gain while preserving the sweeping outlook.
To address it, the architecture deepens at the western edge, forming a kind of intermediary threshold. “We introduced a balcony line that sits forward of the primary glazing, and within this threshold, we integrated Shade Factor’s external venetian system – a product selected not just for performance, but for its adaptability and visual lightness,” Collins says.
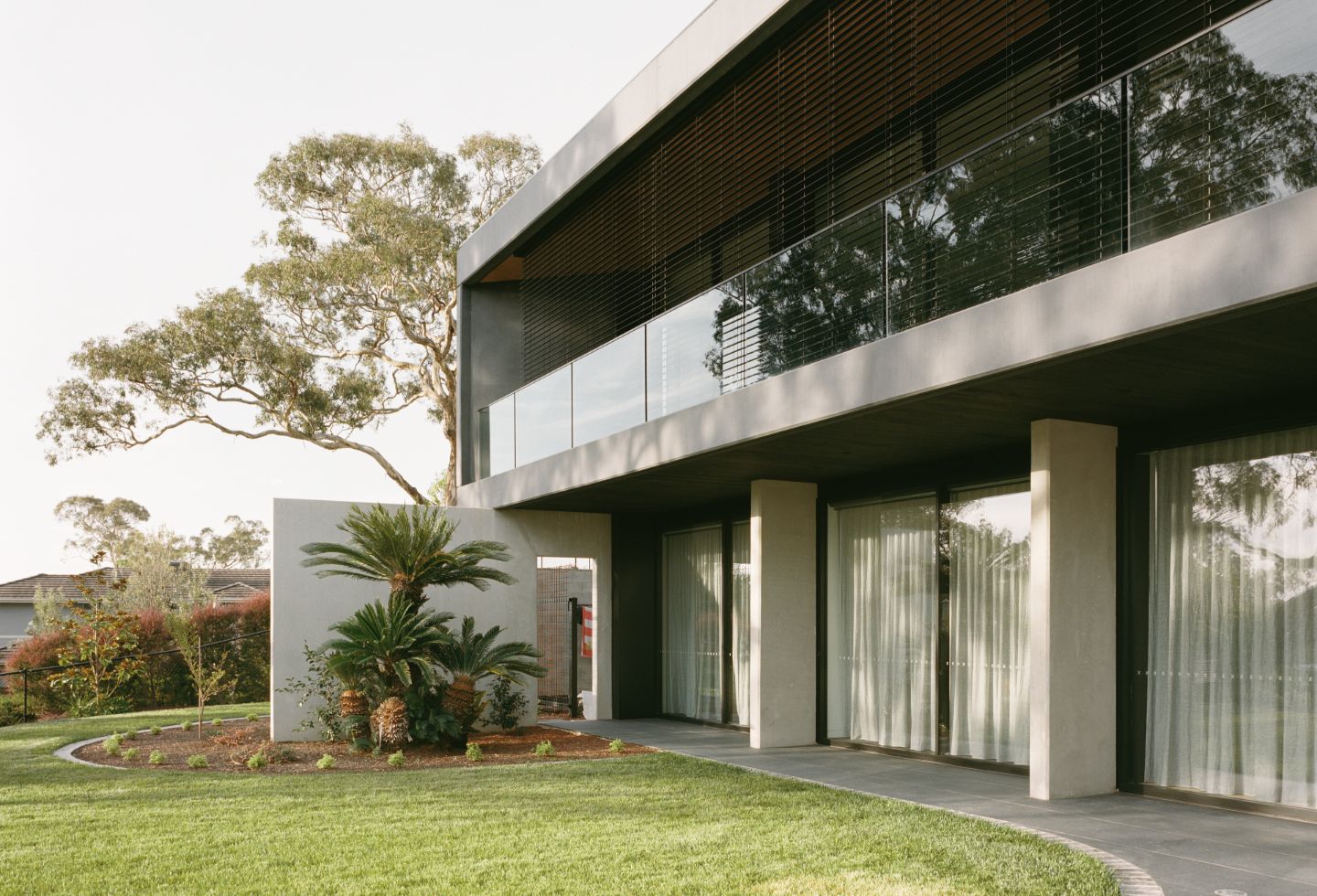
Supplied by Shade Factor, the Warema external venetian blinds with 80mm rolled-edge slats in jet black are fully retractable and torsionally adjustable. Their integration allows the building to “adapt, breathe, and respond,” Collins notes. On cooler days, the blinds can be retracted to harness winter sun. During summer’s harshest hours, they slide into place, mitigating heat gain without interrupting the panoramic view. “These shading elements didn’t just perform a functional role, they expanded our design freedom,” he says.
The effect is a layered façade, interactive, intelligent and elegant, that allows light and views to filter in, while shielding the home from Canberra’s climatic extremes. It’s a highly desirable synthesis: a high-performance envelope that elevates, rather than compromising the architectural expression.
Deakin House is a project that communicates control and contrast – between sculptural form and functional rigor, openness and enclosure, light and shade. In this house, each threshold is purposeful, each moment intentional. It’s architecture that performs quietly, but powerfully.
Architectus
architectus.com.au
Shade Factor
shadefactor.com.au
Photography
Kiernan May
