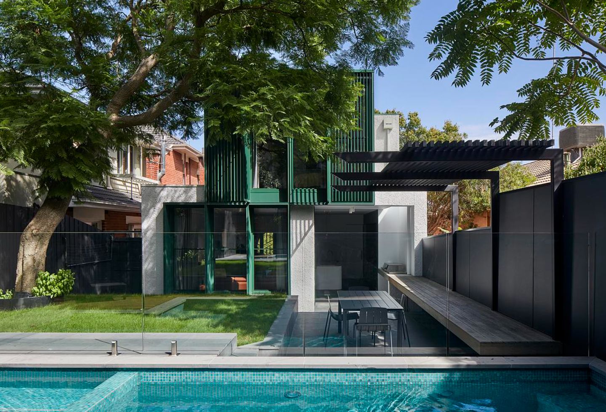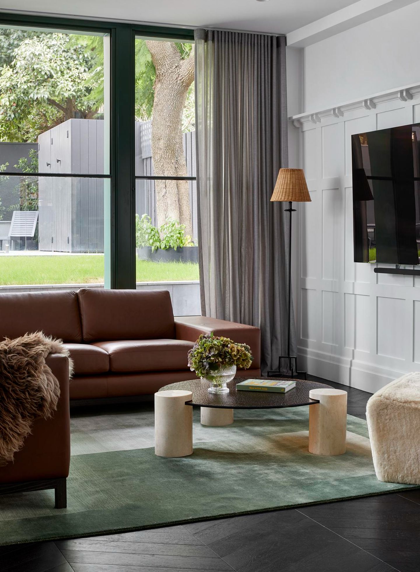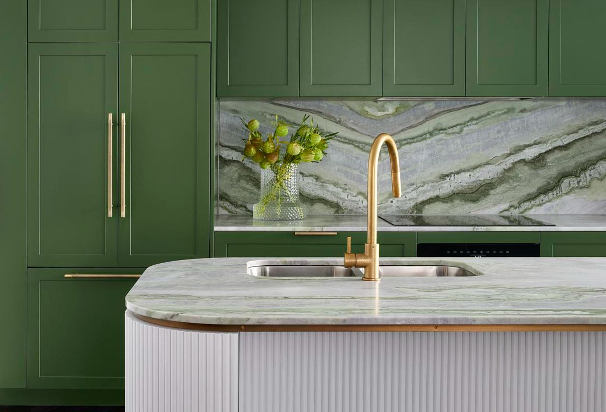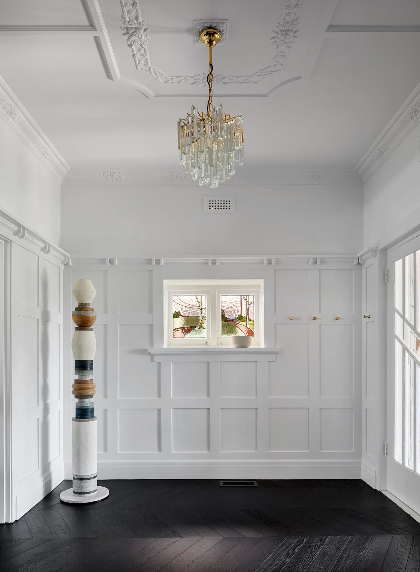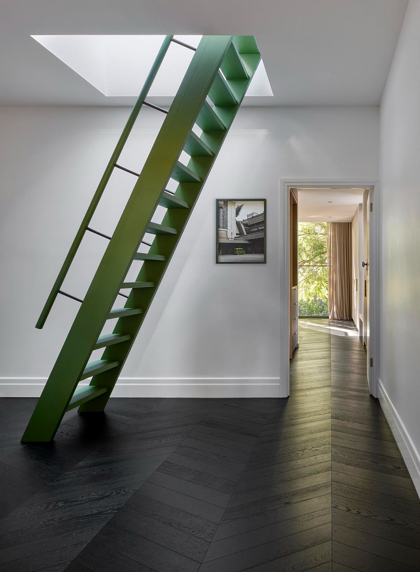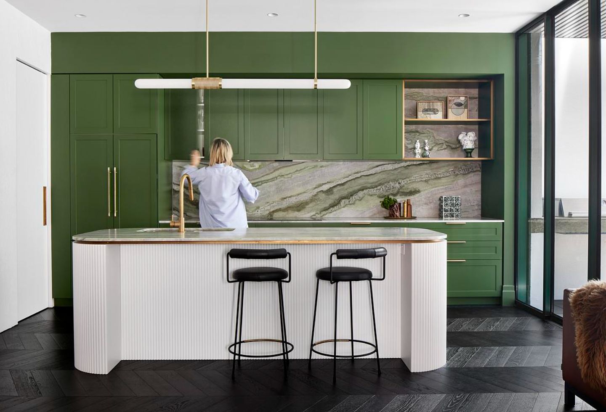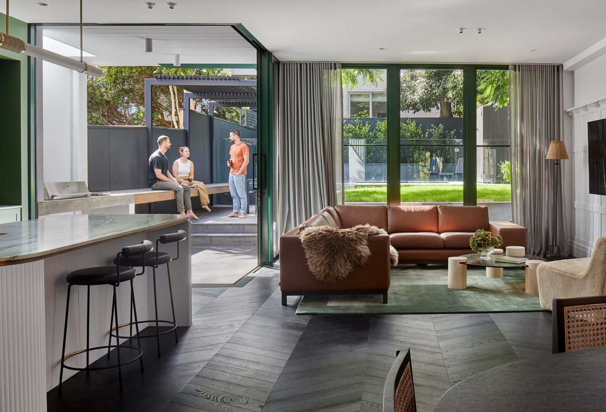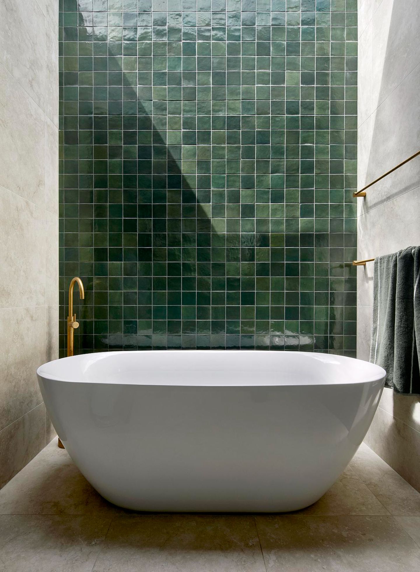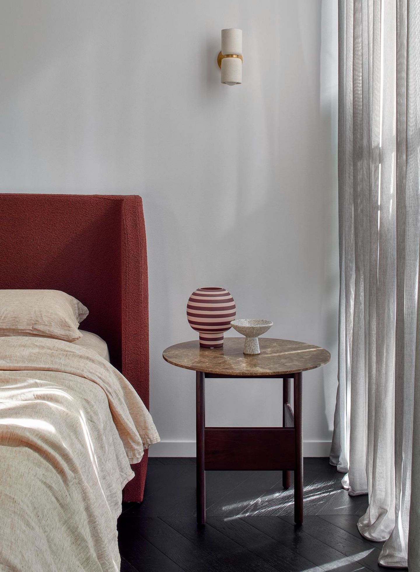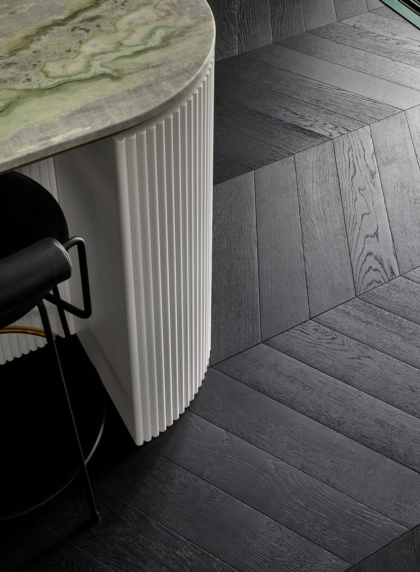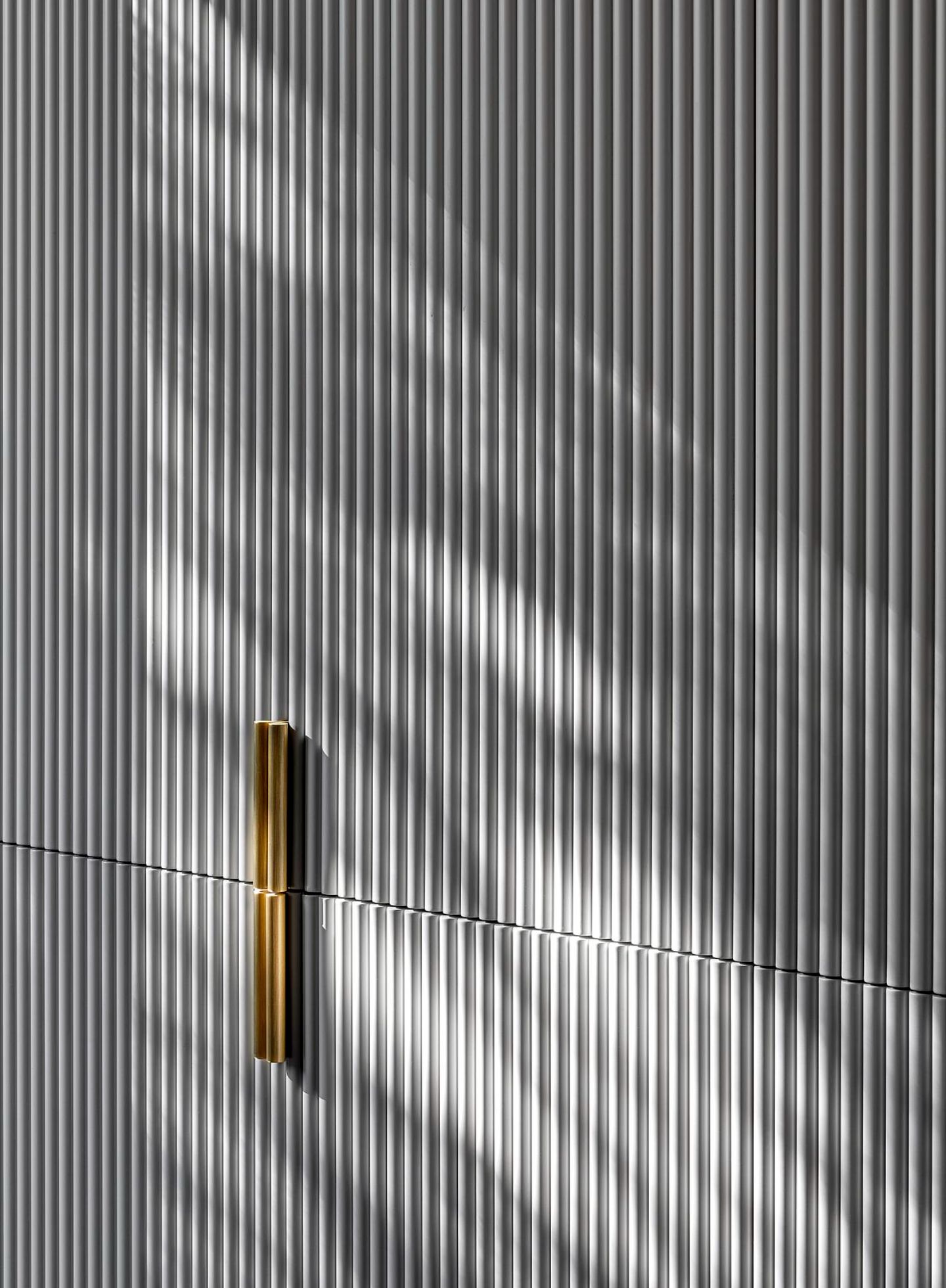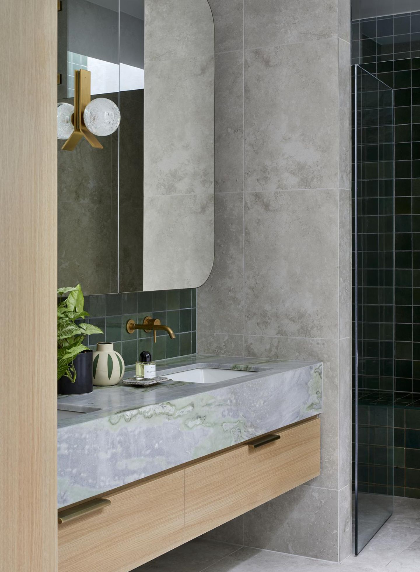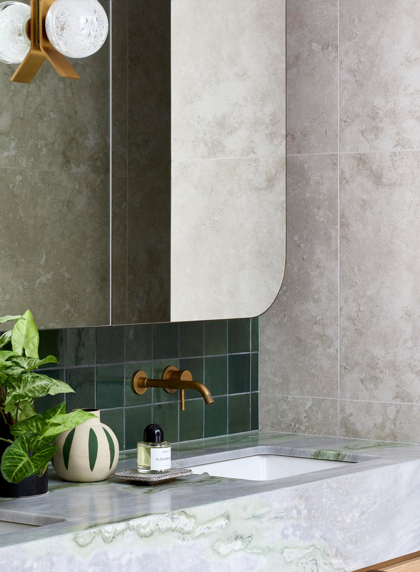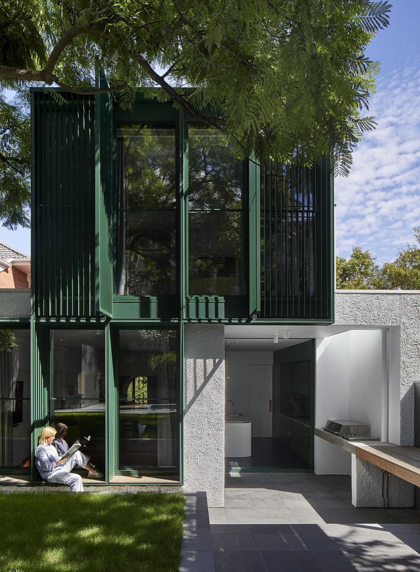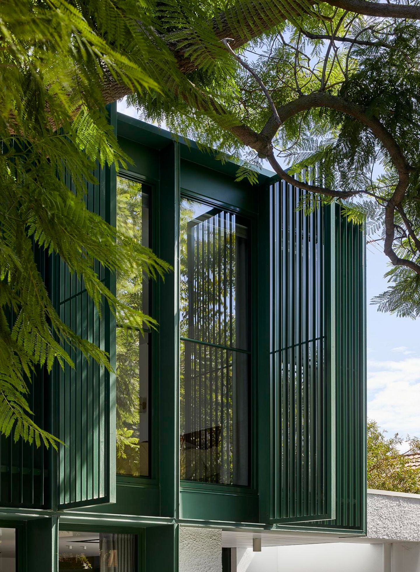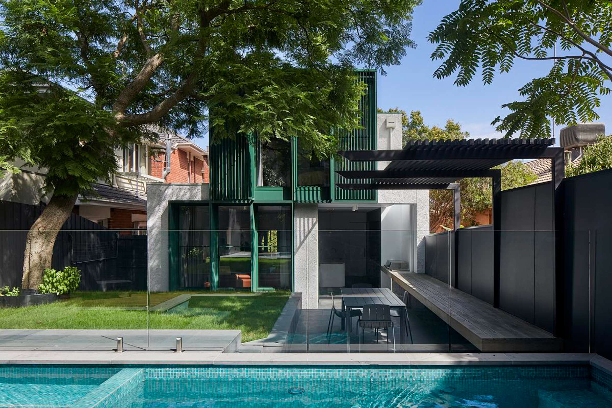Andrew Stapleton, the director of DOOD Studio, was highly diligent in designing Wilgah Residence, given that the client was his sister Angie and extended family. Given, too, the fiduciary relationship between the clients and the designer, to say the least, there was a level of creative freedom entrusted to DOOD Studio during the design process. “In terms of the style of the home, they were quite happy for me to take the reins… I know their personalities and what they like, so it was fairly straightforward,” explains Stapleton.
The brief for the house located in East St Kilda was clear: to design a home that complements the family’s devilment. “They are quite bold and vivacious personalities. They are extremely social. They enjoy entertaining and [could be described in summary as partygoers],” says Stapleton. “The existing home was closed off from the yard and needed to be conducive to hosting people. They wanted to open the space and [foster a connection between the internal and outdoor spaces],” says Stapleton. “We designed various ledges and benches in the backyard, so if they were to host events there were multiple places to sit, without the need for additional chairs.” A multi-purpose ribbed screen acts as a privacy shield, solar shade and sun seat. However, “there was the context around the immediate areas we needed to be mindful of when designing the extension.”
The existing home was heritage-listed; thus, restrictions surrounding what could and couldn’t be achieved at the front end of the house were inevitable. However, given the house was already in reasonable condition when the clients took it on, the front section solely underwent cosmetic work that cannibalised the original design detailing. At the rear of the house, the existing layout was closed off. The kitchen was positioned against the back wall, and minimal windows framed views of the backyard, while the living room closed off another section of the floor plan. Overall, the existing floor plan felt “claustrophobic, despite the fact it had a beautiful open yard and generous size.”
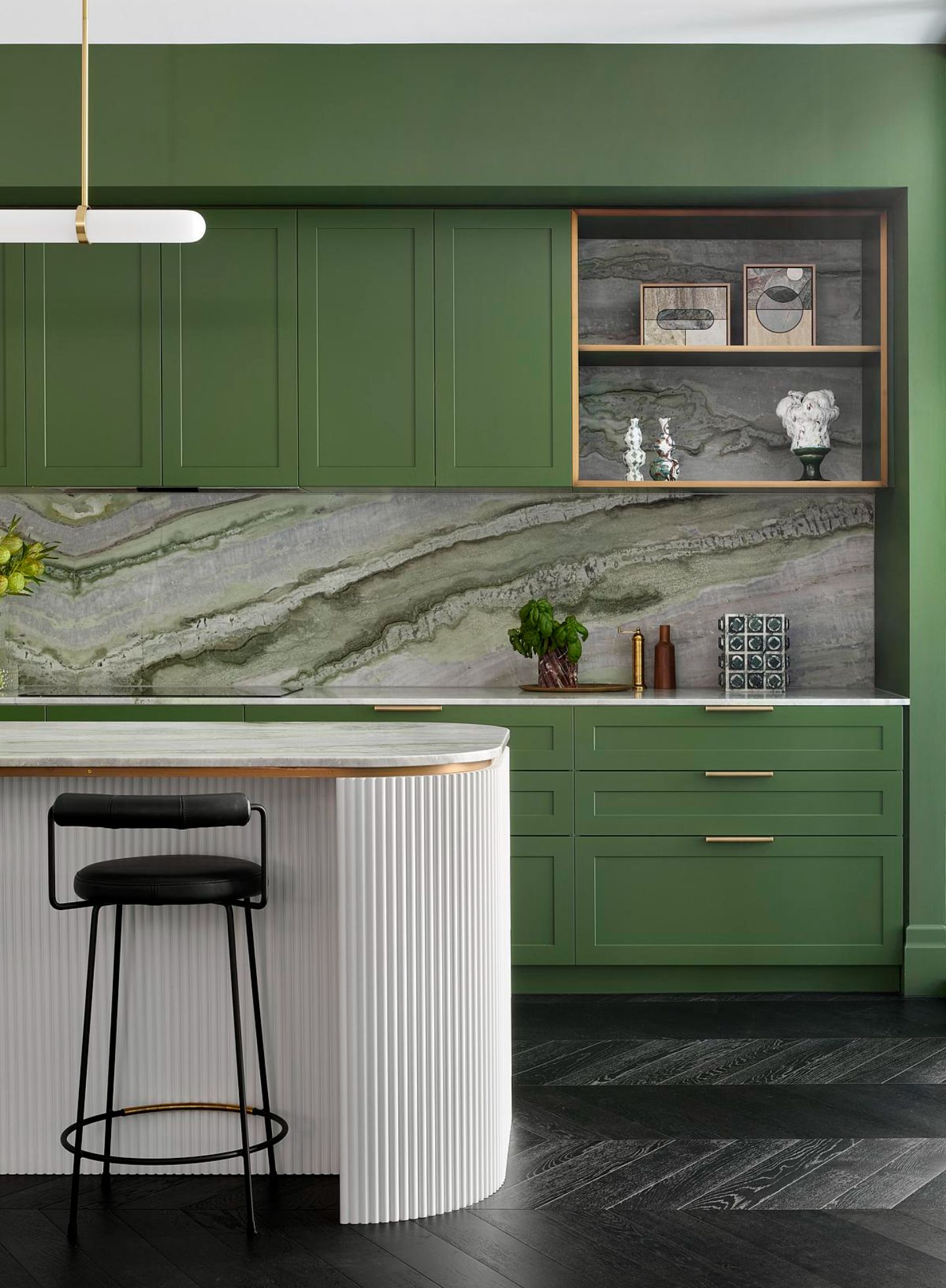
Stapleton continues: “We didn’t need to make too many adjustments to the ground floor footprint; it was designated to allocating the spaces or maximum access to the yard and frame views of the surrounding context.” The kitchen was reoriented and freed the spaces from their constraints, forming an open-plan layout. On the first floor, the clients desired a master bedroom and accompanying ensuite, which serves as an “escape for the parents.”
When DOOD Studio undertakes an extension or addition project on a heritage-listed home, the practice pulls design details from the existing structure to inform what is designed and added in the rear. One might call it a layering effect. When you look at the façade, there is a persistent use of heritage green translated into the interiors. DOOD Studio also looked at textures found in the context of the area, using the neighbours’ houses – lacquered in a stucco render – as precedent for the material palette. “We thought about how we could bring those elements through and bring them into the contemporary, while still paying homage to original homes,” explains Stapleton. Although the details mimic the heritage elements, that creates a stark contrast to the form of the building.
There is a perpetual theme of contrasts in the Wilgah Residence. “We are having an impact on a heritage home when we make changes from the residence, and we aren’t shy in doing so; however, at the same time, you need to respect what was there prior,” says Stapleton. DOOD Studio was careful not to bastardise the home or change it too much, but leaned into the fact they were dealing with a home that had existed before. “In the kitchen, we have opted for a thin-shaker profile in the joinery but paired it with a ribbed island bench. By pairing them together, it instils an eclectic feel.” In the vestibule, the ceiling medallion, wainscoting, and stained-glass windows are juxtaposed by a contemporary concrete sculpture and gold-plated coat hooks.
The clients didn’t shy away from the playfulness of colour and texture, and so Dood Studio leaned heavily into the eccentricity and experimentality of the home. “Although the kitchen is enveloped in a bold green and juxtaposes the rest of the context of the house, it doesn’t feel out of place.” The clients and DOOD Studio coalesced with Kustom Timber to refine the charcoal parquetry flooring that anchors the home. According to Stapleton, there were very few times you met resistance from clients when pitching alternative methods, materials and features for the home.
