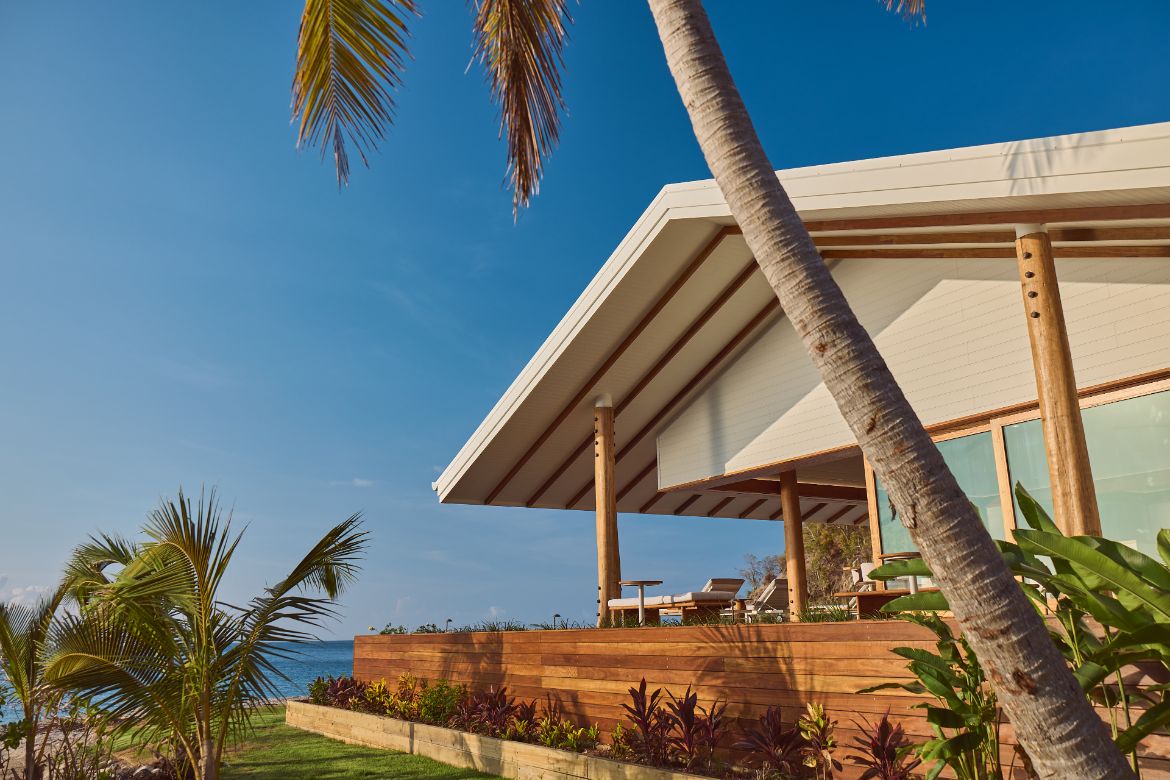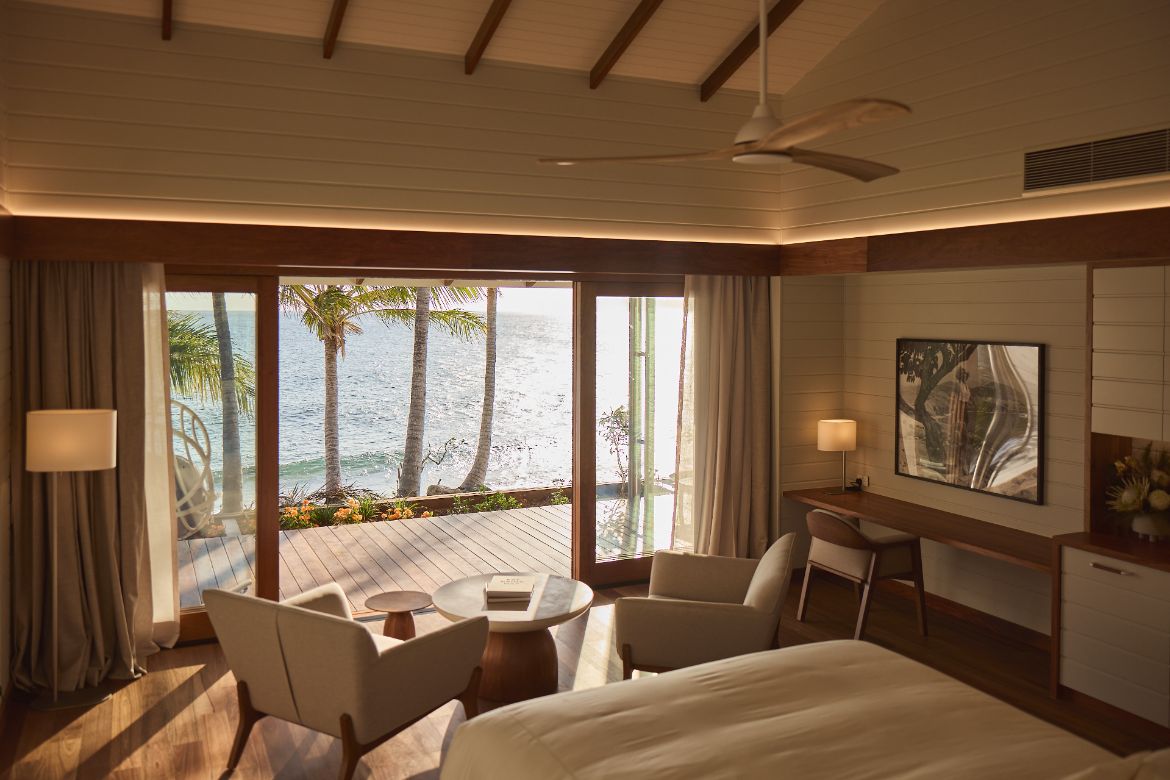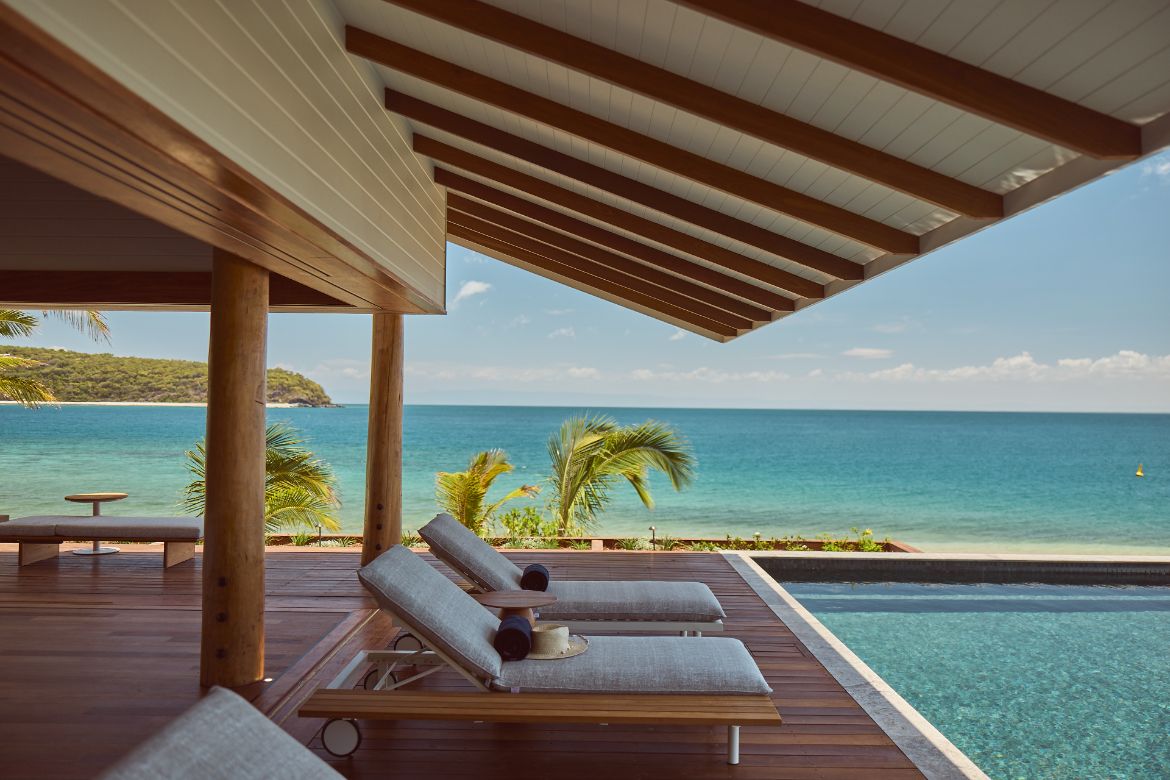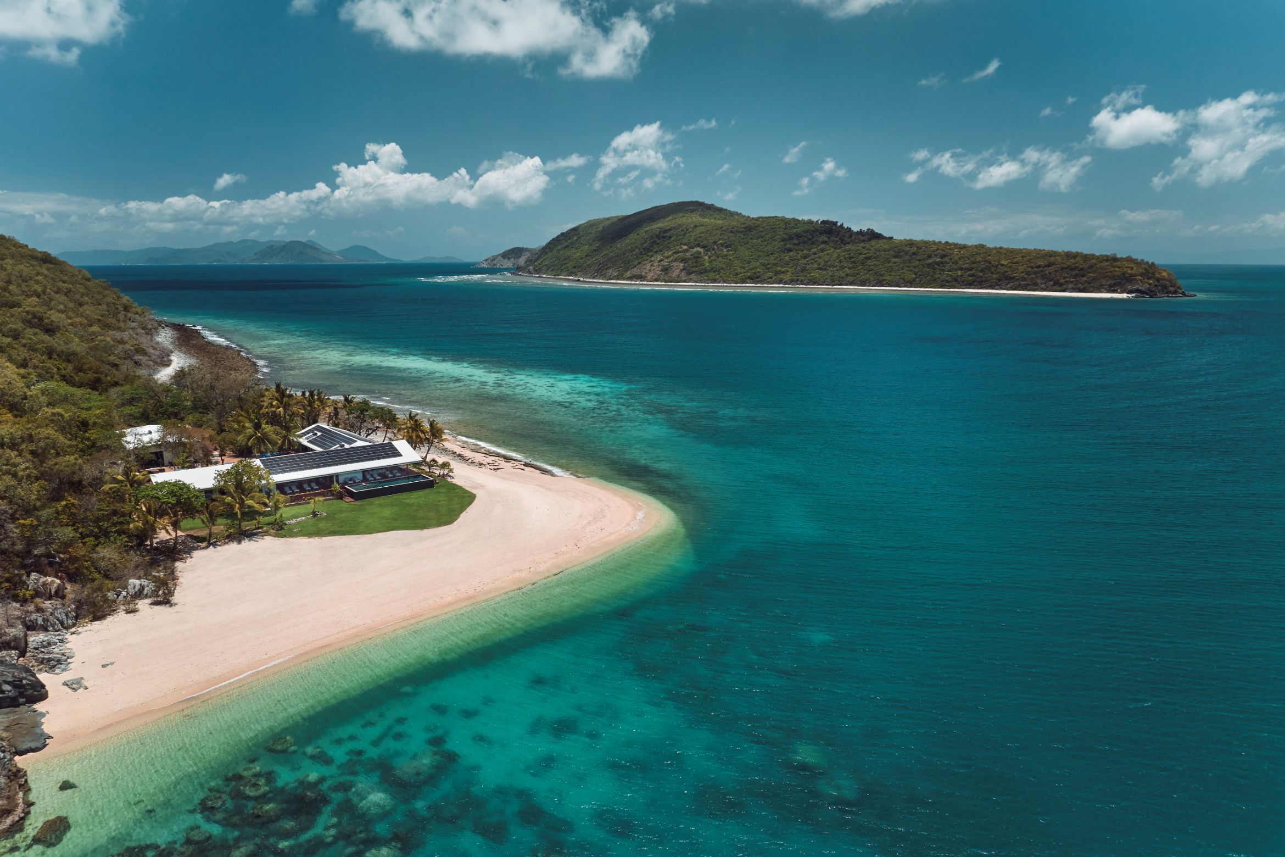Set among fringing reefs and a verdant hillside, Pelorus Private Island boasts a naturally isolated single, sprawling residence. Interior Architecture Studio Dubois designed the residence to evoke a sense of purity and tranquillity while blending the built environment with its surrounding white coral sand beaches and tropical blue waters.
Referring to the iconic Queenslander typology as precedent, and infusing it with contemporary features and design elements, the residences’ interior and façade is lacquered in a white-washed shiplap. They offer high-quality, minimalistic finishes and a commitment to sustainability by leveraging its natural surroundings.

The private island features five expansive accommodation suites boasting vistas of the world’s largest coral reef system from the freestanding king bed, orientated towards the ocean. The suites are adorned in a curation of hand-made designer furniture and textiles that are both refined and offer a sense of off-duty island style. The bathrooms are then enveloped in a Palladian limestone floor and spotted gum benchtops, while earthy hardwood timber posts and hand-sanded feature columns support the expansive cathedral ceilings.
Related: RMD House is all about slow luxury and artful living

The communal lounge and dining area, where in the open kitchen guests can be entertained by a private chef, features Faustina Quartzite stone slabs imported from Italy. The pool and wrap-around verandas comprise spotted gum decking and provide panoramic views of the Coral Sea.
“The initial design directive centred on creating an exclusive private residence exuding sophistication while maximising the breathtaking surroundings. Our response involves presenting a timeless architectural piece with meticulous detailing and material choices reflecting the refinement expected for a project of this calibre. The intentionally simple and uncluttered design avoids excessive opulence, ensuring it resonates with the raw and rugged island environment,” says David Dubois, founder of Dubois.

The residence is powered solely by solar panels and batteries, to ensure a self-sustainable energy supply while natural materials and ventilation systems have been incorporated into the design to minimise the hideaway’s environmental impact.
Dubois
dubois.com
Pelorus Private Island
pelorusprivateisland.com
Photography
Jason Ierace




Next up: Four stories to fire your imagination about gardens

