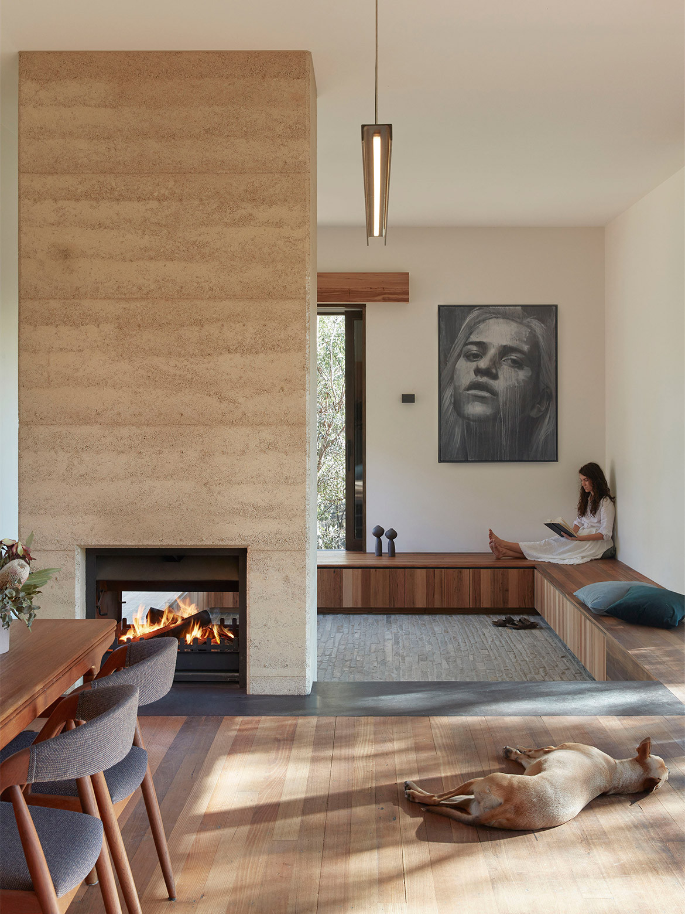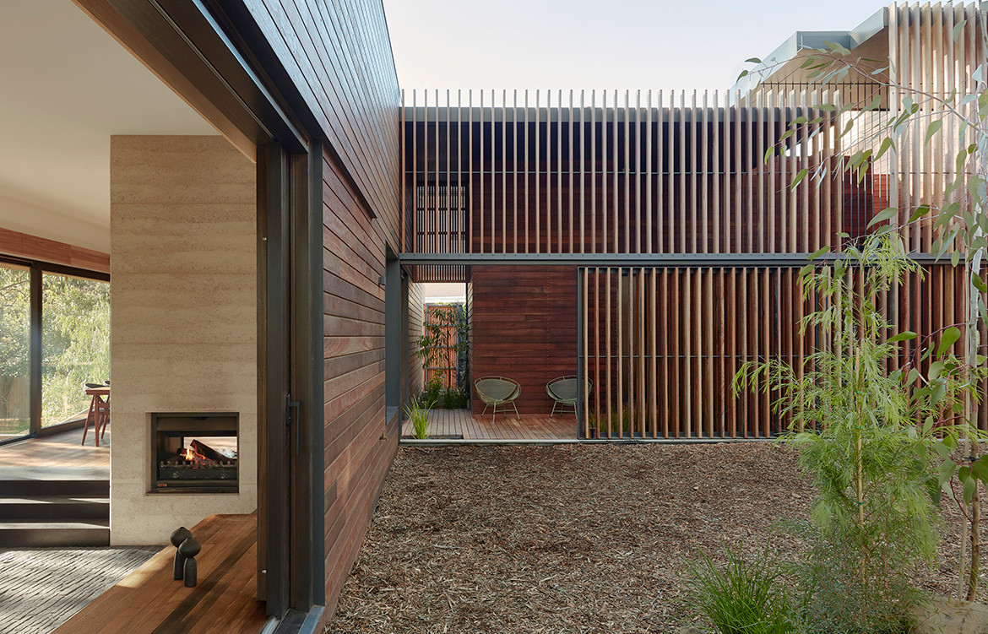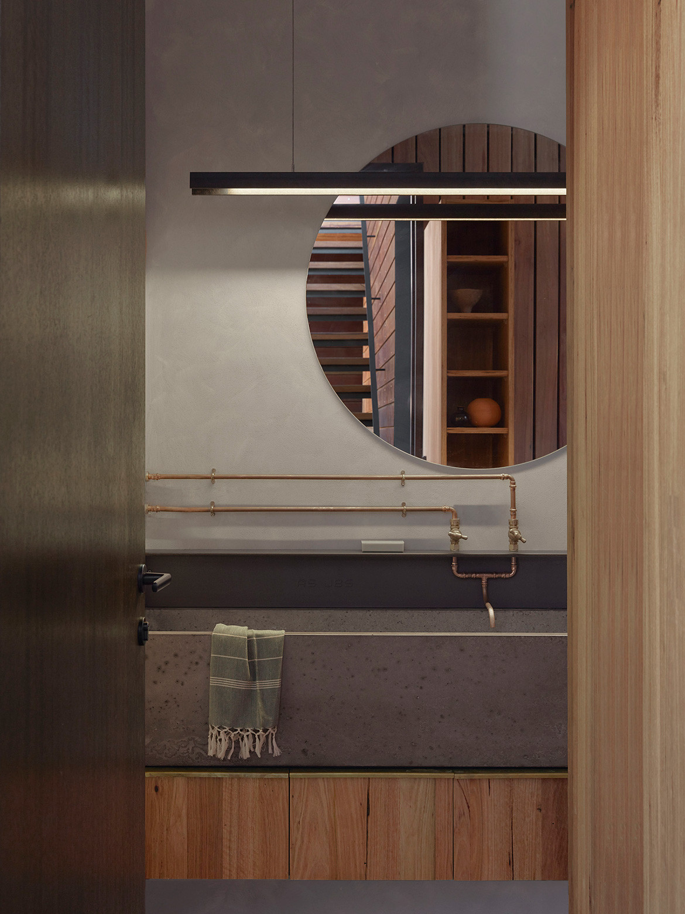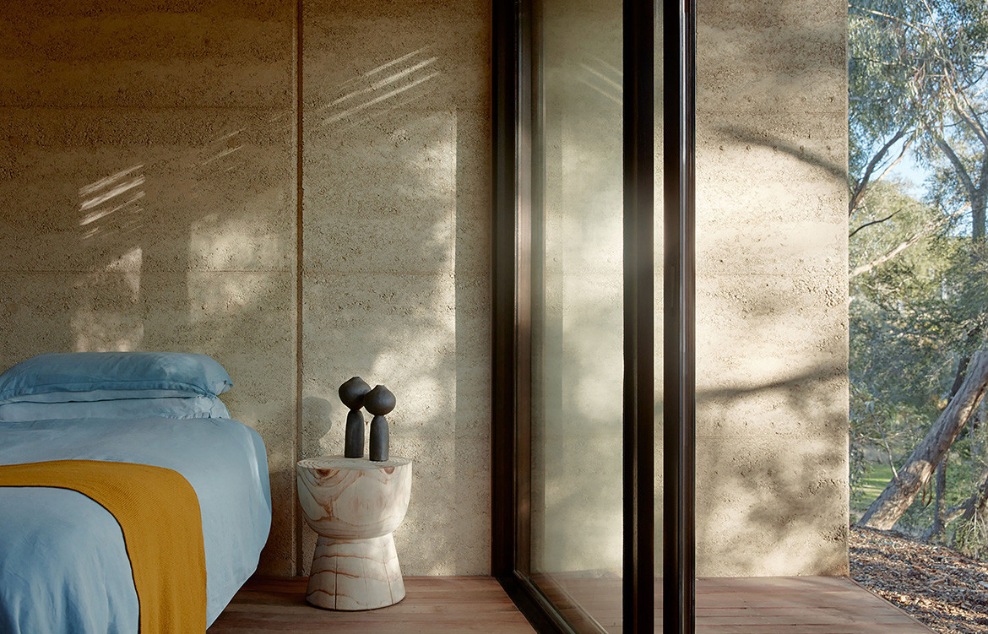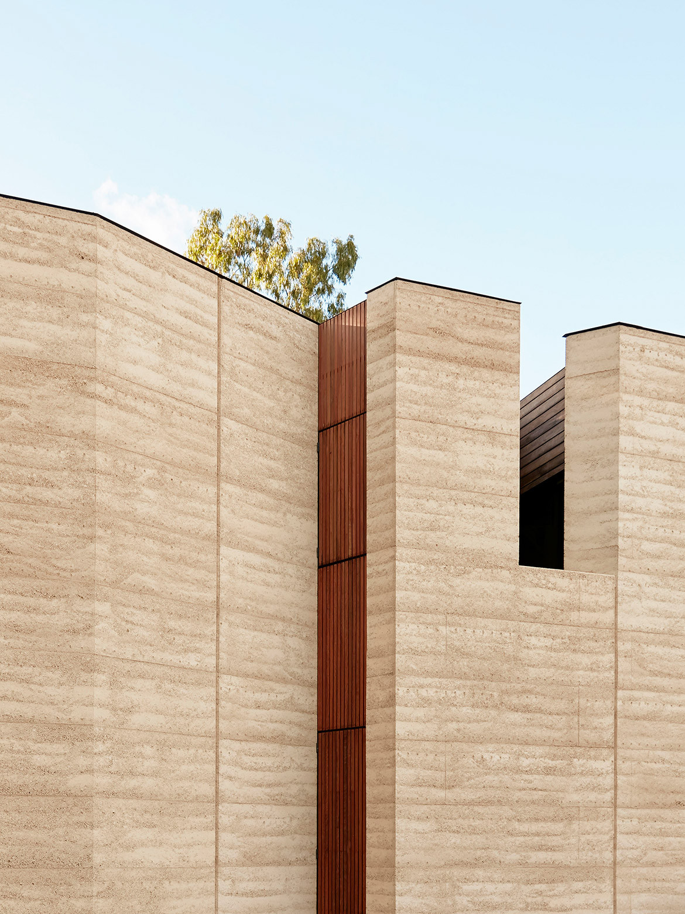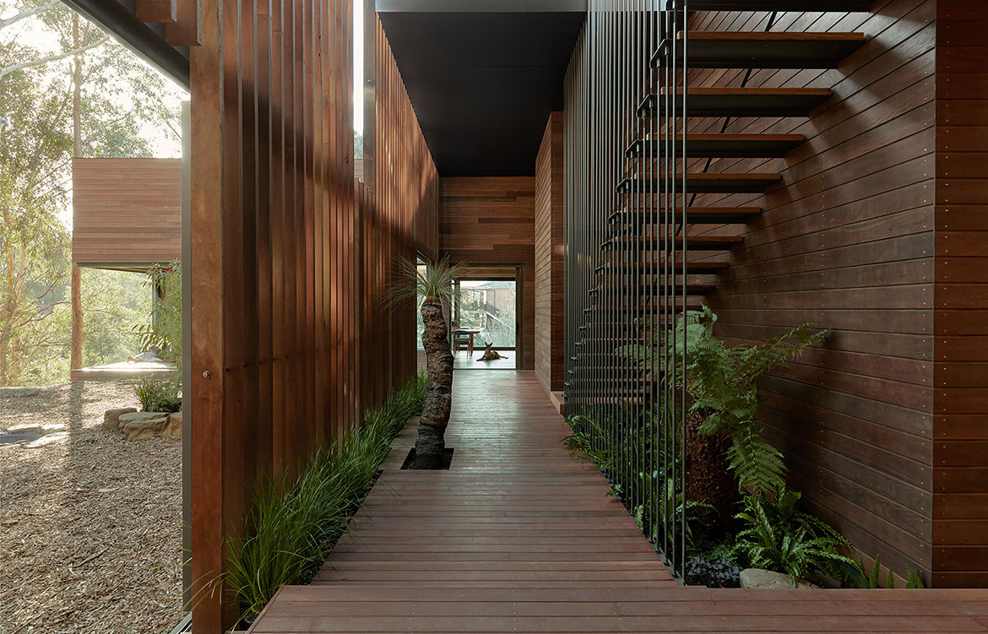Just to save you the trouble of looking it up – as I, a Sydney-sider, had to do – Edgar’s Creek is a small 17 kilometre tributary which joins Merri Creek at the Melbourne suburb of North Coburg. One thing about the waterways of Melbourne is that they don’t just gently meander about the place, they seem to carve their way through the landscape leaving steep escarpments on either side.
Such is the case with this Edgar’s Creek House, leading the architects to celebrate the dramatic landscape, bringing house and site together. It is not just a matter of ‘touching the earth lightly’, but more a tango as form, plan and materials respond to the fall of the slope and the shifting light and fugitive tones of the Ironbark trees that populate the steep hillside.
The architects respond to the descending landscape with a series of loosely connected pavilions in a gentle caravanserai across the site.
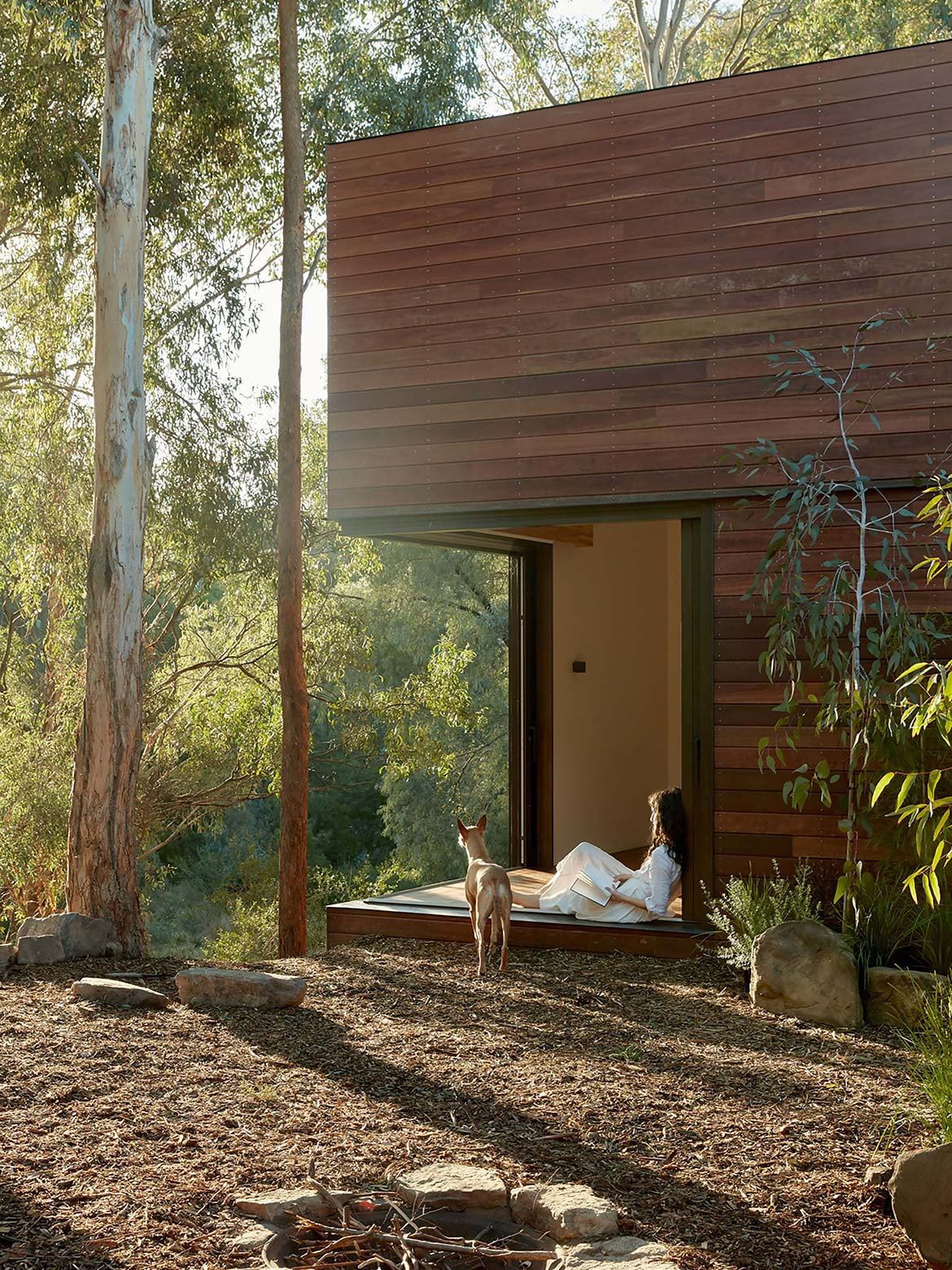
Putting aside the established trees, it must have been tempting to step the house down the site. Instead, the architects respond to the descending landscape not in elevation, but in plan, with a series of loosely connected pavilions in a gentle caravanserai across the site – responding to the creek below. This generates a kind of experiential narrative as one moves from inside to outside, from shadow to light, from private to communal, from introspection to outward contemplation.
Apart from easy physical access and visual connection, the house sustains a relationship with the outside through its materiality – the pavilions are clad in raw Ironbark, the southern elevation is a rammed earth wall protecting the bedrooms from the winter cold and resonating with the sandstone escarpment below, flooring is re-cycled Tasmanian Oak, the brise soleil link is Grey Ironbark with Ironbark sliding doors, wet areas are finished in Australian Ironbark while the floor of the sunken living room is stone. There is an overall mood of simplicity, supported by the industrial tapware that is all raw brass and custom-bent copper pipe with polished concrete sinks and basins.
The three pavilions are functionally specific – sleeping, bathing, living – with each framing a central courtyard.
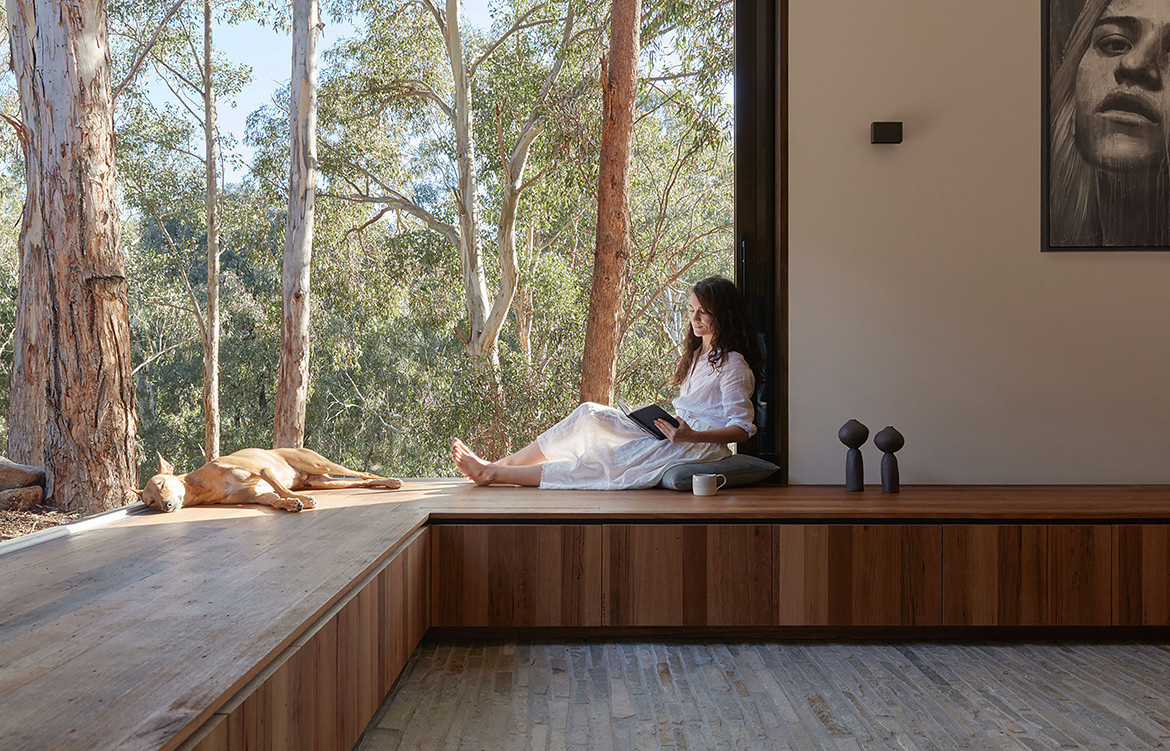
The three pavilions are functionally specific – sleeping, bathing, living – with each framing a central courtyard. All three are linked by the brise soleil which runs down the western elevation. It is an interstitial space with its own internal garden, mediating inside and outside, providing protection from the western sun while also ventilating the interior spaces.
By breaking down the mass into three loosely linked pavilions, the architects are playing with the notion of refuge and prospect. Internally, there is a variety of experience and the sense that moving through the house is a journey, punctuated by surprise. The external prospect consists of a variety of edited views that sustain connection to the landscape, but also maintain the cosy ambience of a sanctuary.
While Edgar’s Creek House is a loose assembly of three pavilions, it is nonetheless also thermally efficient. Double-glazed tilt-and-turn windows and lift-and-slide doors ensure that the house can be efficiently sealed, complementing the house’s passive solar orientation, which filters the western sun, and the rammed earth south-facing wall.
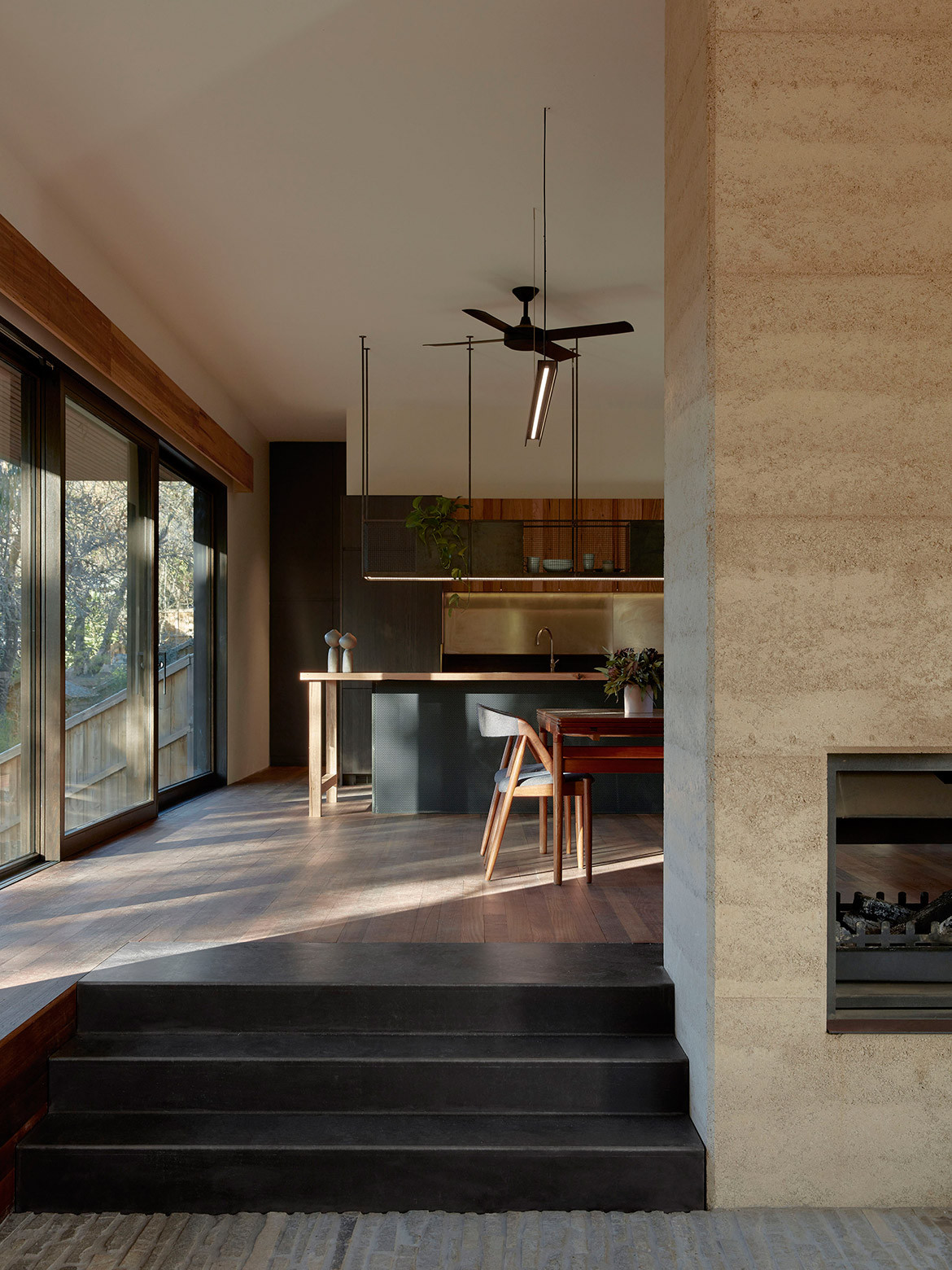
The architects point out that Edgar’s Creek House is designed to be fossil fuel free. There is a 5,000 litre underground rainwater tank, an electric heat pump for hot water and provision for both hydronic heating and rooftop solar panels and battery storage. In addition, there has been an effort to use only recycled, recyclable locally sourced materials.
Un-ostentatious as it is, there is also an elegance to this house, matching its ingenuity. For example, the way in which the kitchen-dining area steps down into a sunken L-shaped living area, defined around its perimeter by a timber banquette. The transition between the two spaces pivots around a two-way fireplace – the journey culminating in a grand, operable corner window. Or, the refinement of the timberwork without recourse to finishes.
Edgar’s Creek House is a house of its place, but a house that also creates its own place: a sanctuary in harmony with its environment.
Breathe Architecture
breathearchitecture.com.au
Photography by Tom Ross
Dissection Information
Earth Structures Peninsula Natural Sandstone and Rammed Earth wall
Urban Salvage Reclaimed Tasmanian Oak Flooring
Eco Outdoor Endicott Fillietti, Stone Flooring
Australian Grey Ironbark and spotted gum decking and battens
Binq Timber doors and windows
Briggs Timber Veneer
Recycled Messmate benchtop
Mark Tuckey Egg Cup timber side table
Vintage, architect’s own outdoor chairs
Clients own dining table and chairs
Ambiance Lighting Surface mounted Downlights and Outdoor spike lights
LedLux outdoor wall lighting
Fisher and Paykel appliances
Brodware and Par taps Rumbled brass tapware
Copper kitchen sink
Custom concrete bathtub
We think you might also like Halo House by Breathe Architecture
