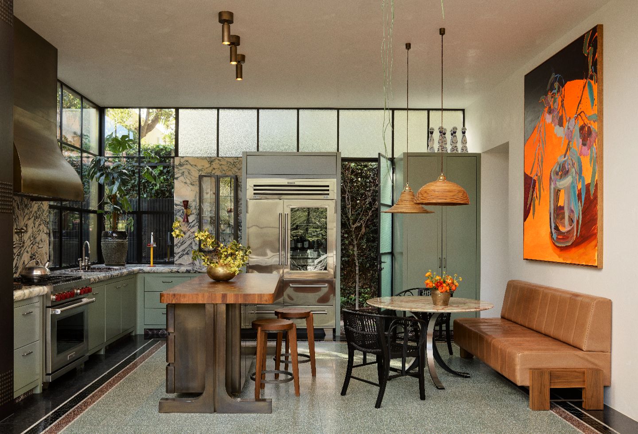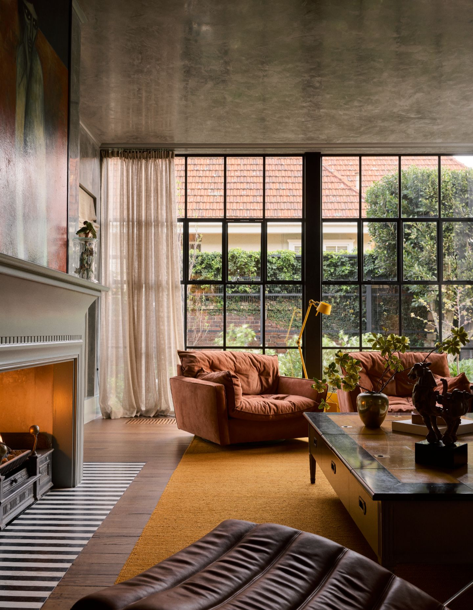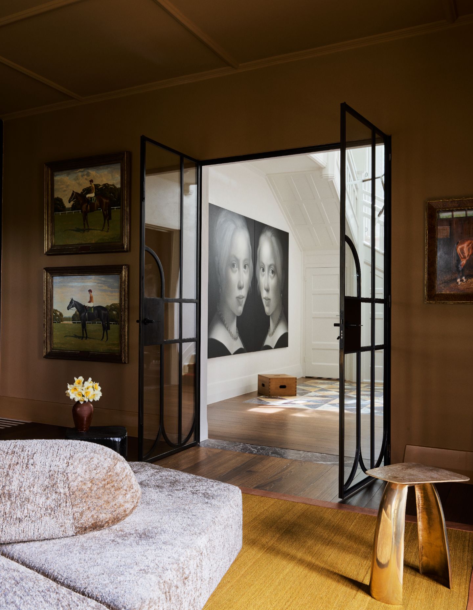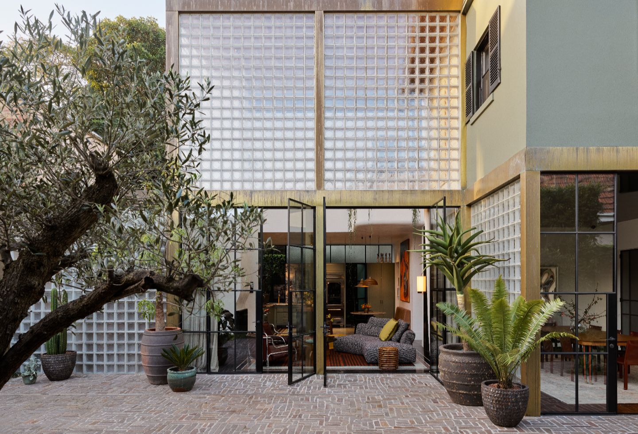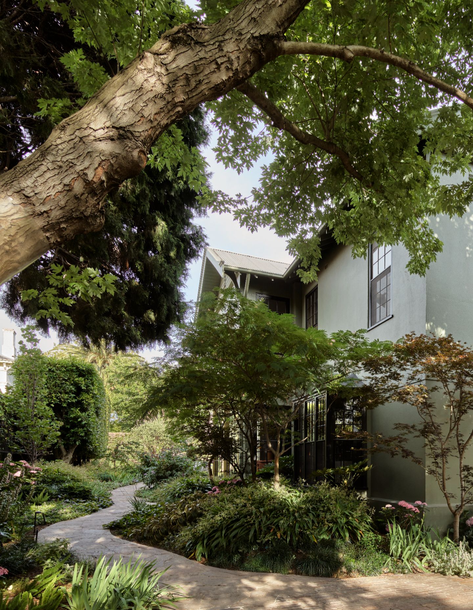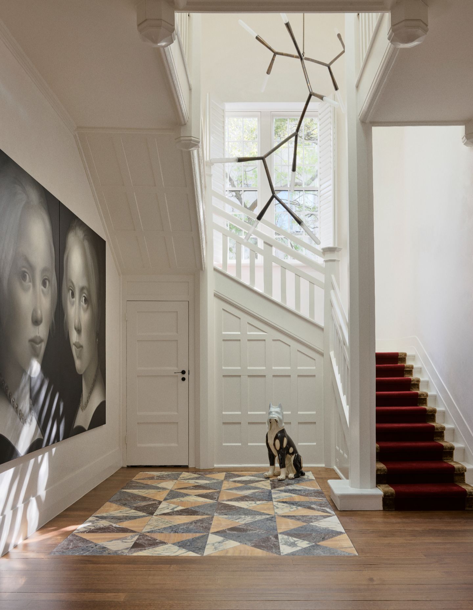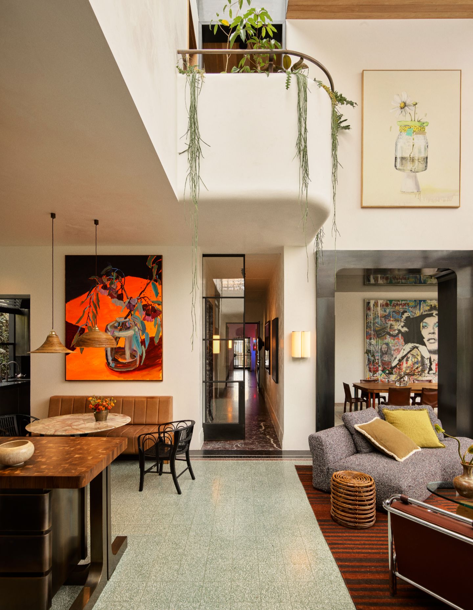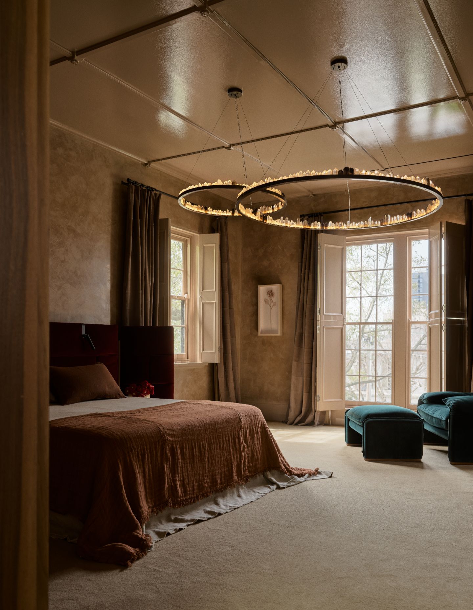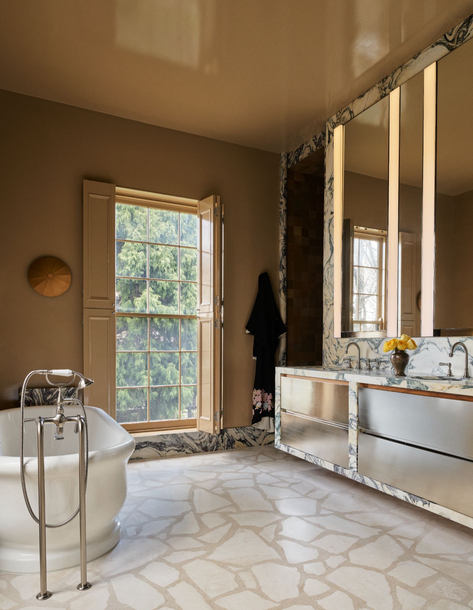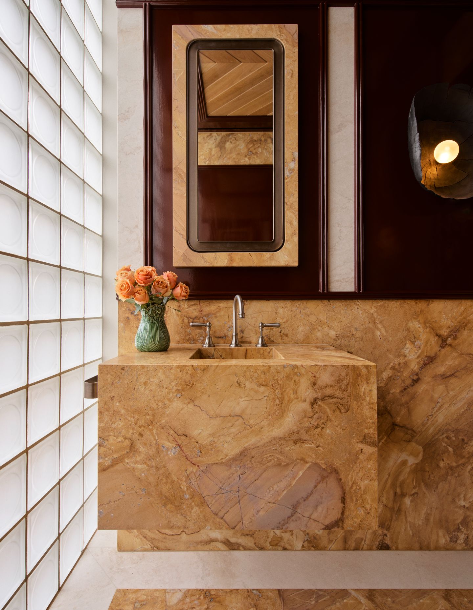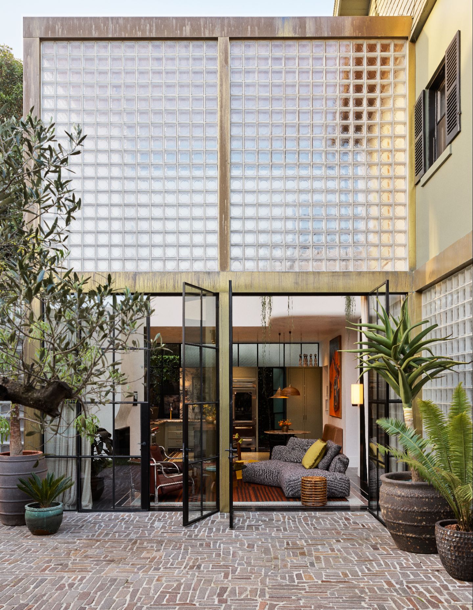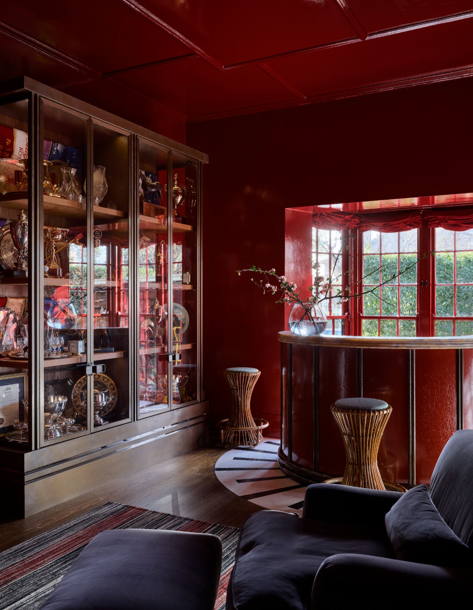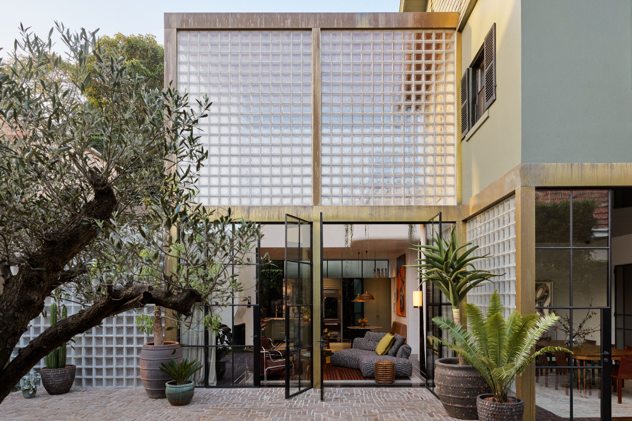Description provided by designers.
Sitting high on the hill of the Domain precinct in South Yarra, a two-storey 1930s Queen Anne façade sits atop its heritage-protected, stone-staired podium. Behind this familiar frontage, however, Flack Studio has introduced a new addition, hidden from street view and contrasting in language and materiality yet rooted in the same 1930s spirit.
The project retains the original Queen Anne façade and most of the internal structure. Rather than merging rooms, the masonry was largely preserved to create distinct spaces connected by sealed openings, enhancing intimacy and thermal efficiency while stabilising indoor temperatures and minimising energy use.
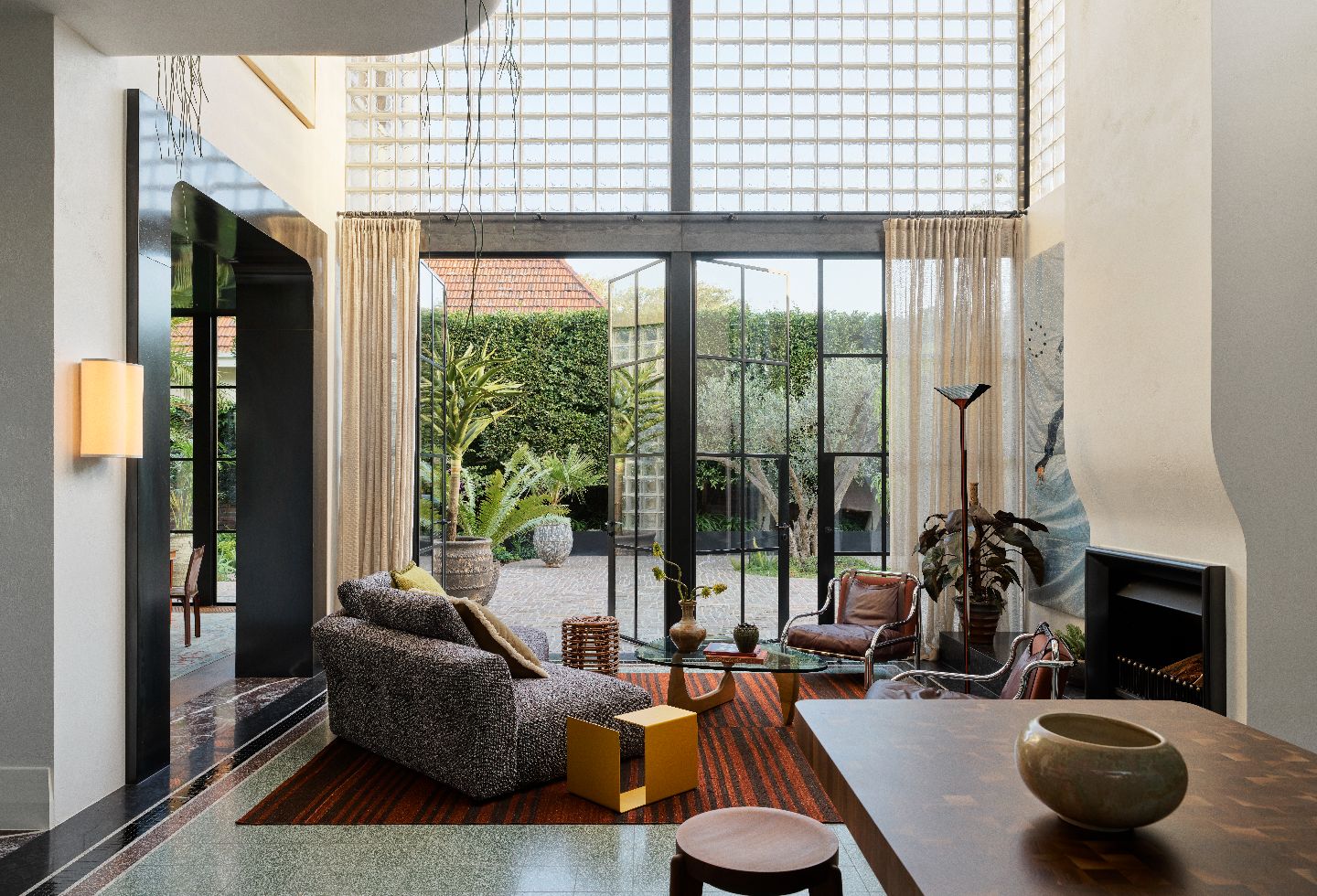
For the new work, Flack Studio looked to Pierre Chareau’s Maison de Verre (1928–1932) as precedent. In contrast to many inner-city projects that maximise footprint, this one reduces it, pulling the new structure away from boundaries to expand exterior spaces and increase reflected ambient light.
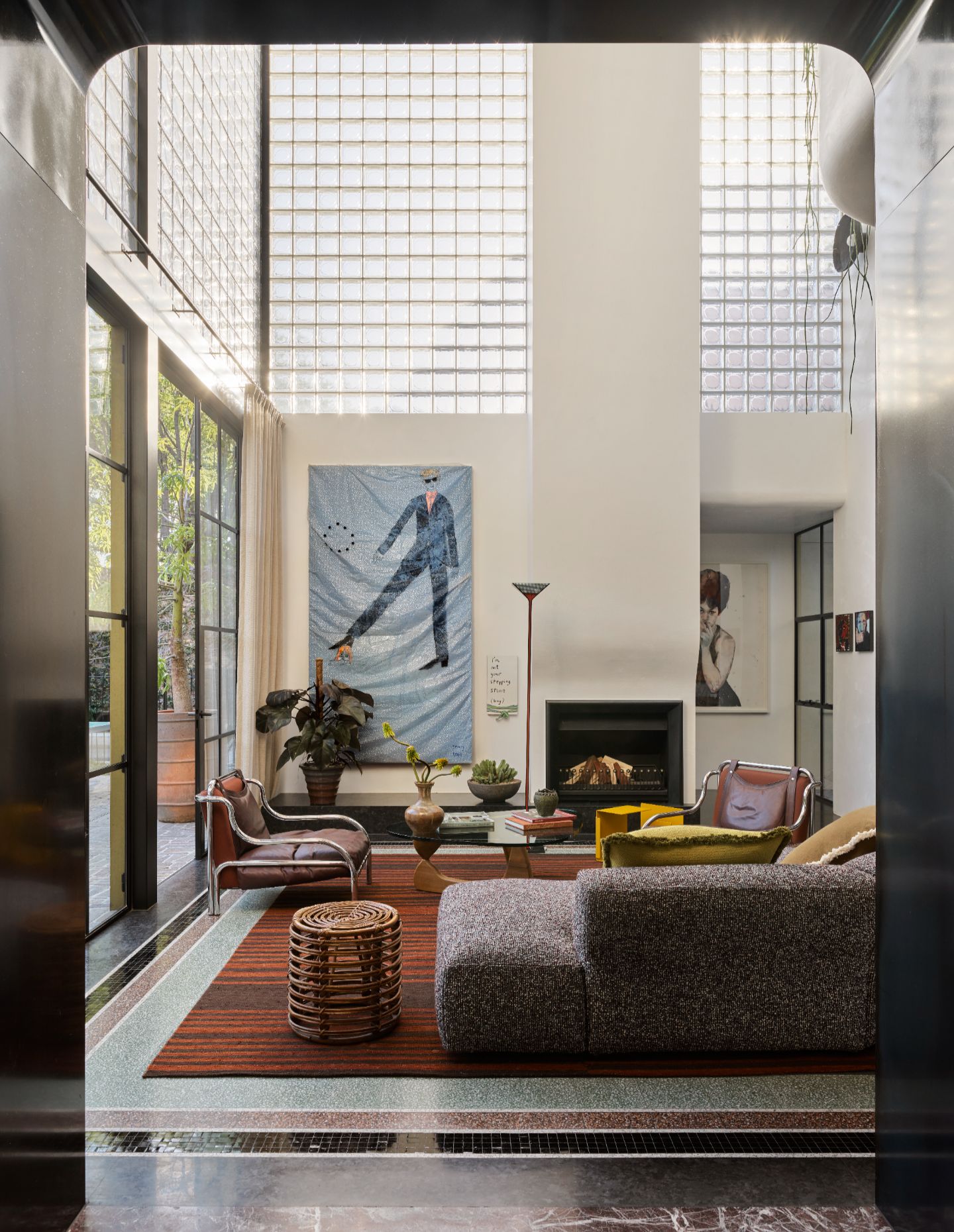
Glass bricks form translucent walls, offering cost-effective, thermally efficient and private alternatives to full glazing. Double-height spaces and high-level glazing bring in direct sunlight, immersing the rear living areas in a soup of natural light.
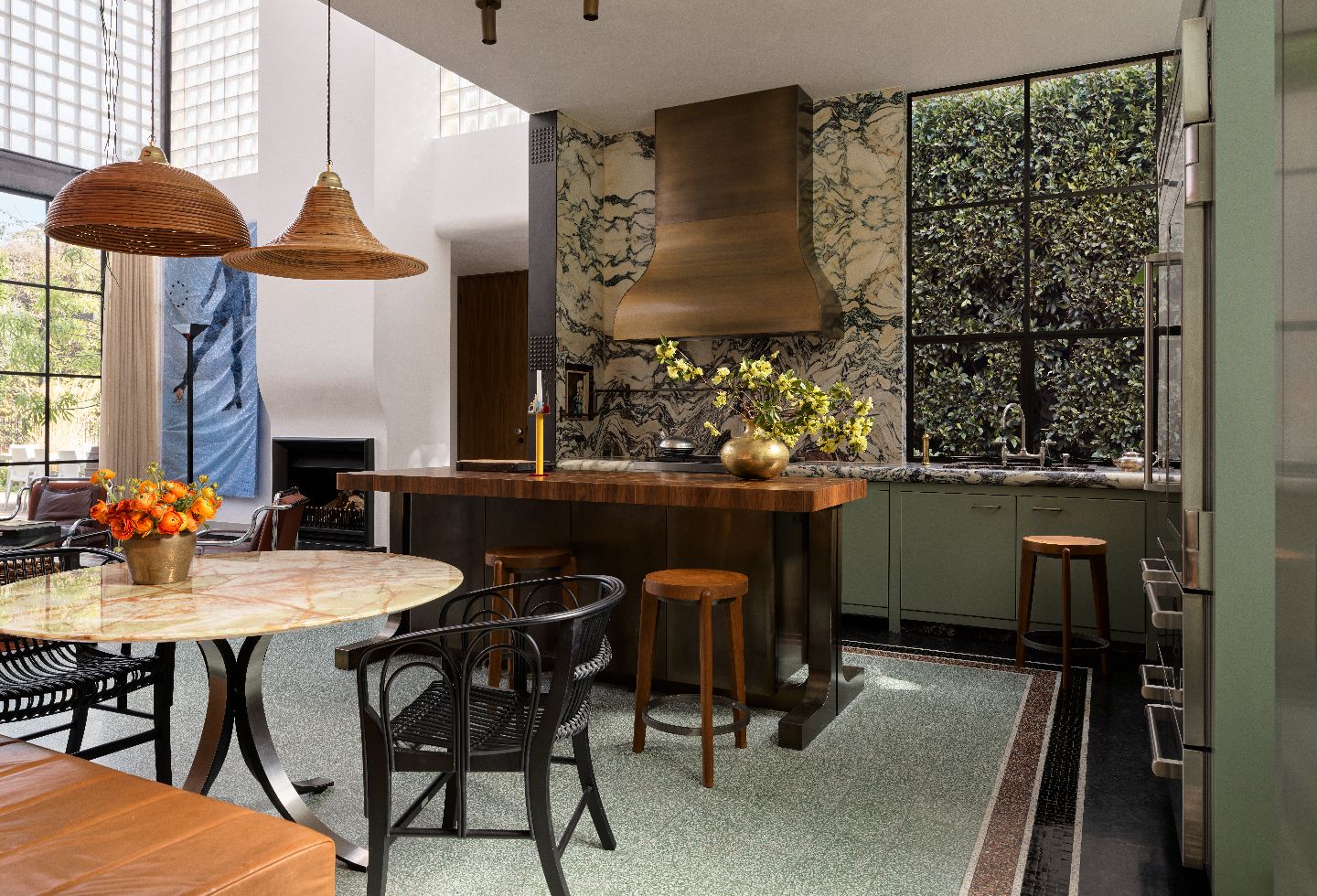
Despite differences in scale and proportion, a cohesive material and colour palette unifies the house. Glass blocks and exposed steel frames in the addition reference French modernism, while the front house follows a consistent material philosophy. The use of natural stone, solid timber and patinaed metals with expressed detailing extends Chareau’s influence, linking old and new through thoughtful transitions.
Related: A Garden Sanctuary in the Inner City
