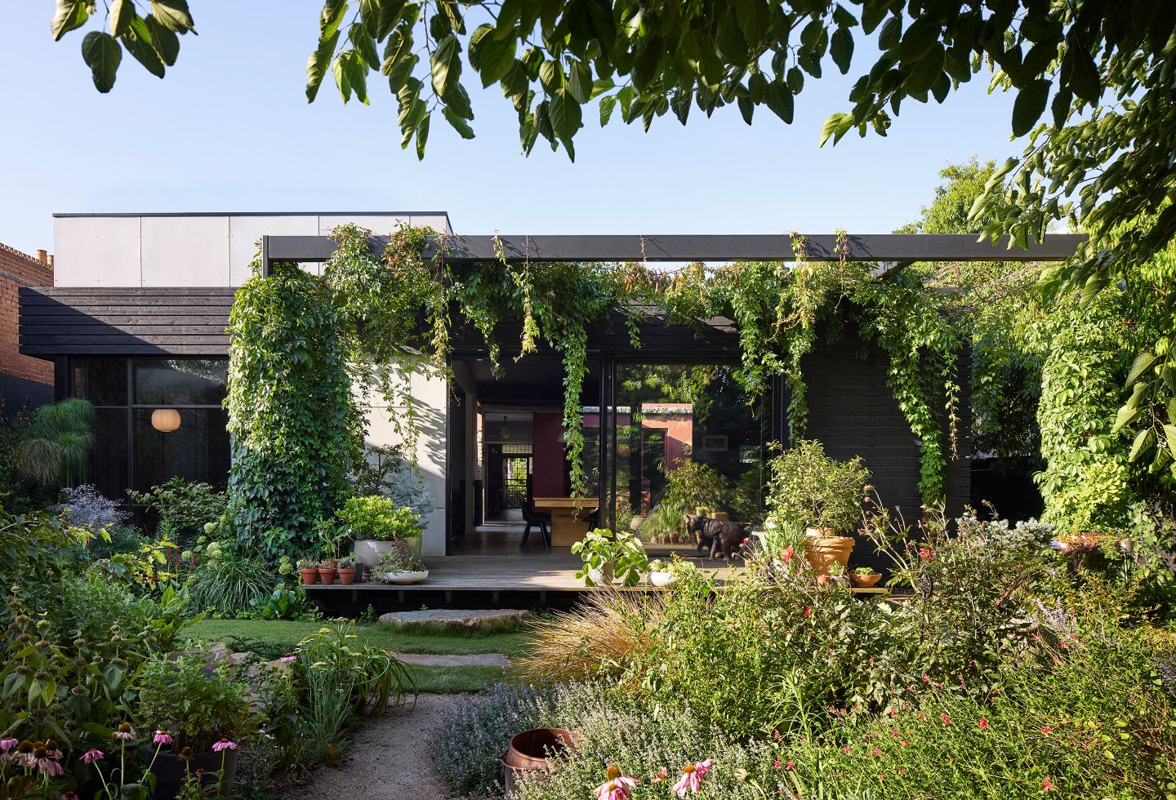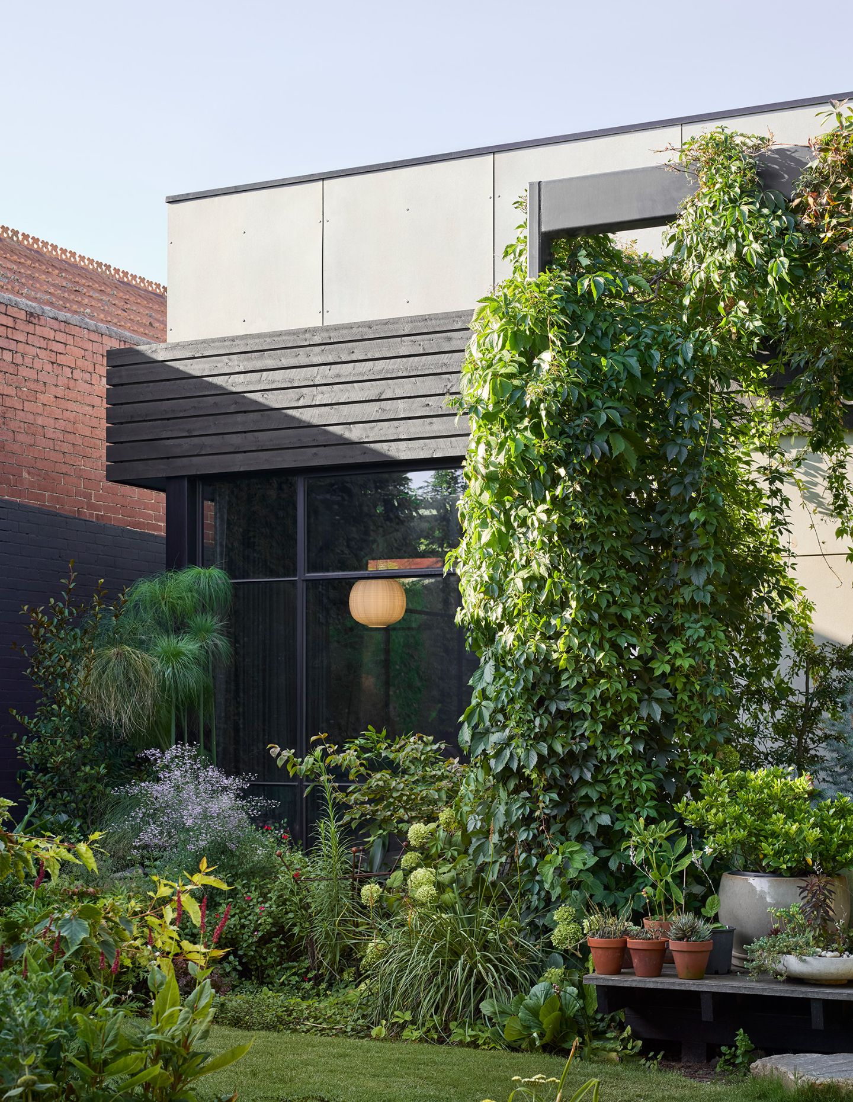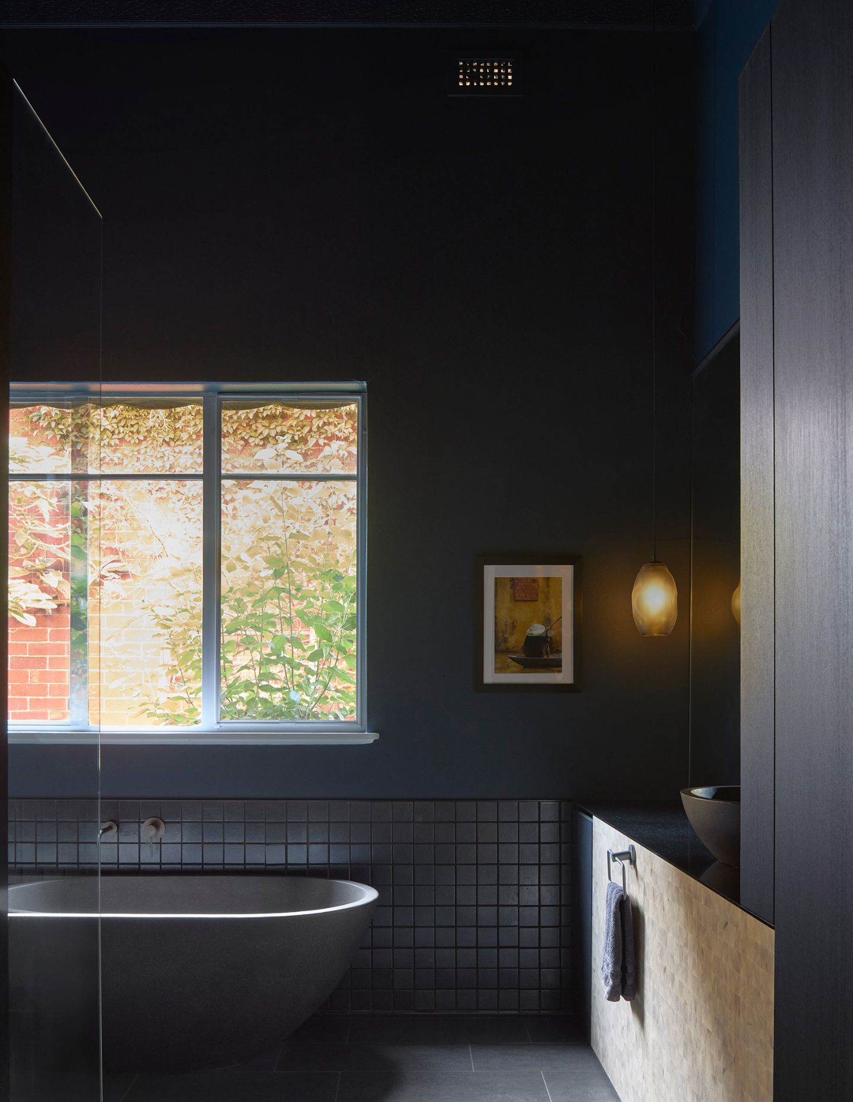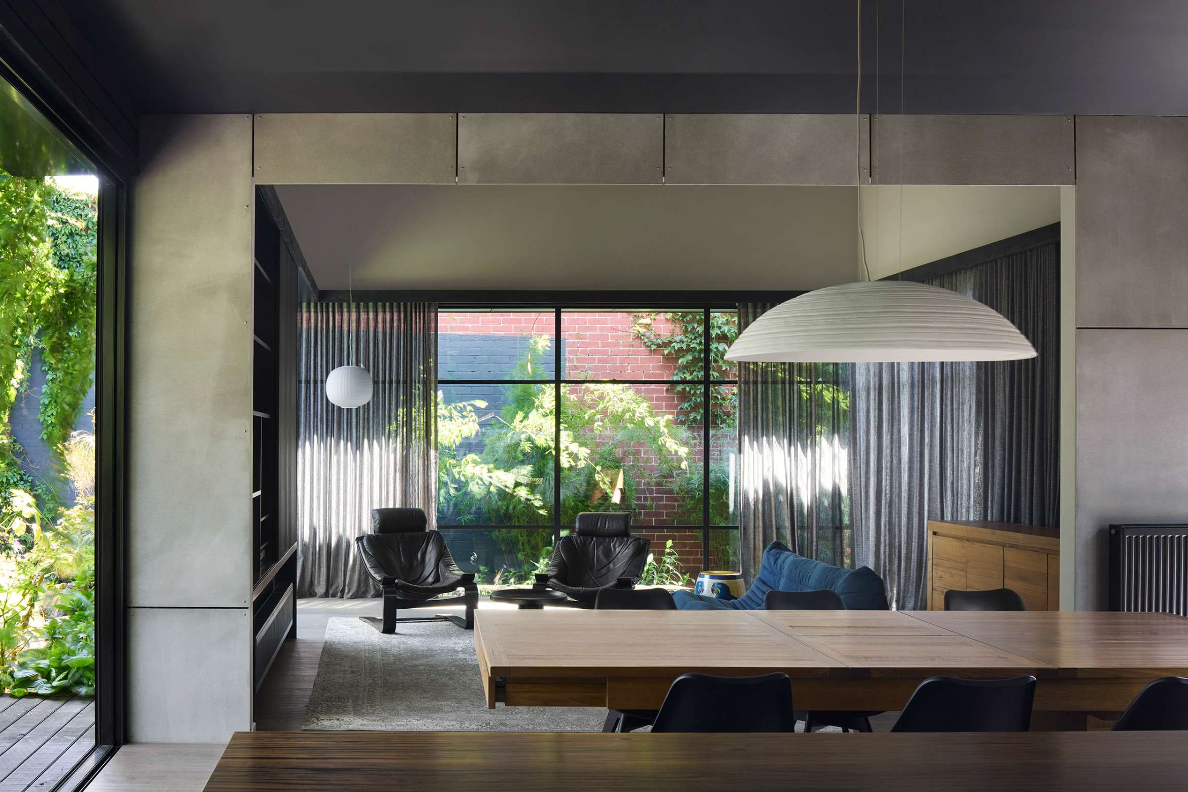Positioned within a generous plot in Brunswick East, Gardener’s House intertwines with its surroundings, presenting a conversation between its historical and contemporary features. Designed by Splinter Society to recede within the ornate garden, this residence embraces diverse microclimates and frames scenic views as ways into the property.
The clients moved from The Patch in Dandenong, where they occupied several acres of developed garden that blended native and cottage aesthetics. With a great ardour for attention-grabbing plants and expansive land, they were hesitant about downsizing to the inner suburbs, so it was paramount that they sourced a generous block flanked by the inner city. “It was our job to give them a taste, or a few of the qualities, they were experiencing from their former family home within the site,” says Chris Stanley, Director of Splinter Society. “It was partly about giving them plenty of space for a garden but also creating layers that frame views and microclimates around the house, as you traverse from north to west — protected, exposed and so on.”

At the heart of the project lies the front portion of the house, an existing period structure now clad in a contemporary tonal red. This choice marries an array of historical properties — from its masonry origins and Italianate details to the pink terrazzo bathroom — preserving the narrative of the site while introducing modernity.
“We understand the role the Italian and migrant communities played in that neighbourhood. This postwar house has been exposed to a vast majority of those modifications migrants made when they moved to Melbourne, adding concrete pillars, verandas and terrazzo features,” explains Stanley. Not only was it a common proclivity but it is a part of the “treasured history of the area, and so when you look at the context of the home — rather than ignoring or obliterating that — it is about how you celebrate it and leave those features, turning them into follies that the garden interacts with.”
Related: A home designed for good fortune by Dean Dyson Architects

The transition from old to new is lauded by paying homage to the former concrete veranda, which has been peeled away to make way for a contemporary living space. The previous architecture has been cannibalised into the external environment, including the terrazzo bathroom, which has been repurposed into a courtyard complete with its original plumbing and finishes. The garden, with its ebullient collection of exotic orchids, acts as a buffer between the historic and modern sections, allowing light to interact with the extension in varied and intriguing ways throughout the day.
Defying conventional design norms, the modern addition is orientated to face the neighbouring home, allowing light to filter in despite the limited aspect dictated by the site. “As an office, we like a contrast between light and dark spaces and creating a variety of moods,” adds Stanley. Removing the existing rear wall and enveloping the house in glass, “which is then draped in greenery, evokes a garden house, terrarium-type feeling.” Surrounded by lateral and rear garden spaces, the interiors benefit from large, glazed outlooks. This allowed Splinter Society to “experiment with a dark palette, where the focus is always towards the greenery,” notes Stanley. The colour red appears across the walls throughout the project, integrating with the neighbouring heritage brick wall and roofline, adding a vibrant touch that is visible from various outlooks.

The modern extension features a restrained architectural approach, designed to amalgamate with the garden. Clad in raw cement sheet, it establishes a relationship with the original masonry. The design details and proportions reflect the substantial nature of the historic brick and concrete elements, while timber components are strategically placed to support plant growth and provide shade around the glazing. As the greenery matures, it gradually obscures the architecture, offering a dynamic and evolving view of the structure.
A prominent pergola has been positioned to encourage rapid vertical growth, offering both shade and dappled light to the floating deck below. Inside the new volume, a sophisticated dark palette evokes the sensation of being beneath a garden canopy, making the garden a central feature of the interior design. Contrasting with the period section of the house, the living area is distinctly modern, showcasing an eclectic mix of furnishings and lighting — some salvaged from the original home and others sourced from the clients’ extensive travels — adding layers of narrative and richness.












