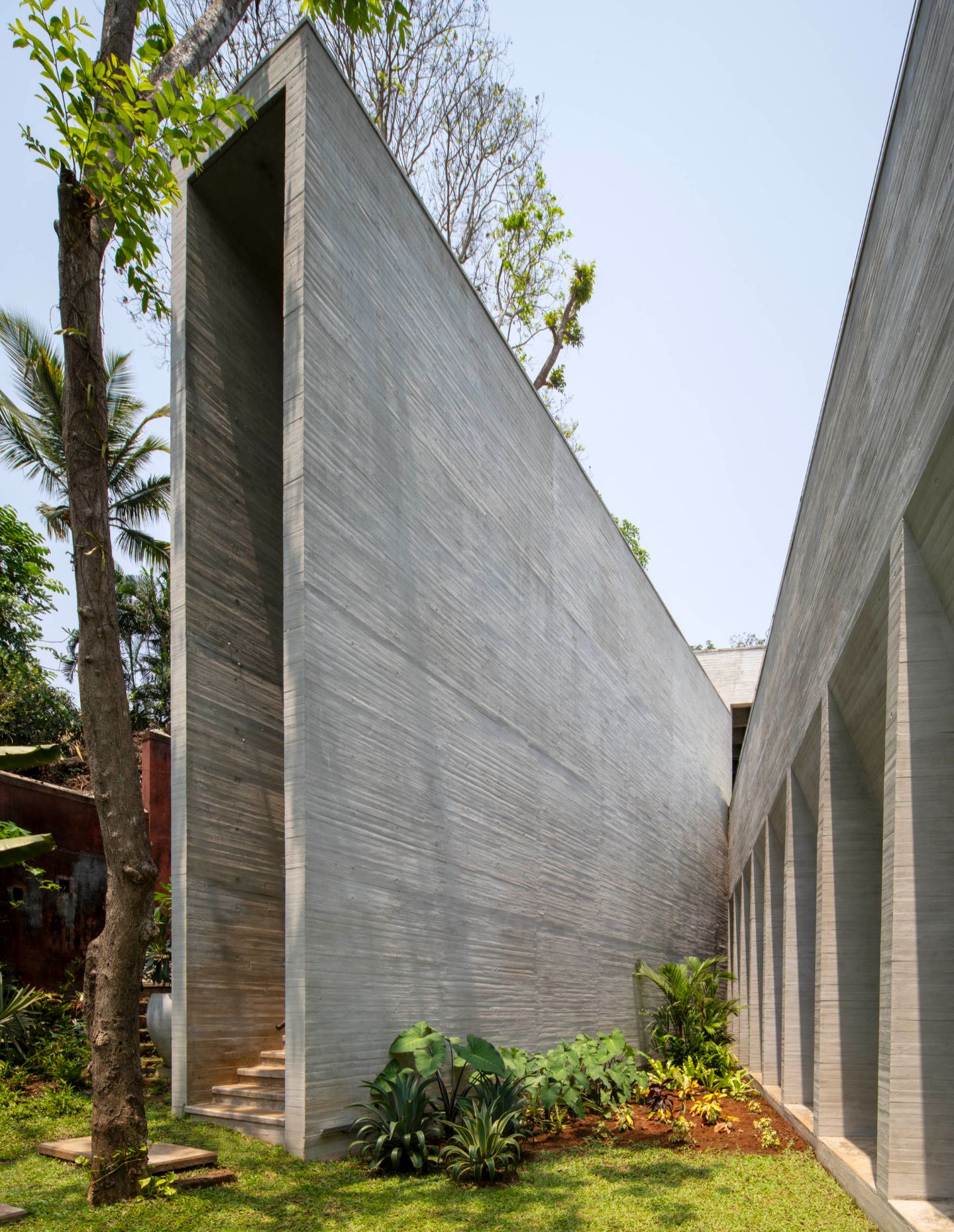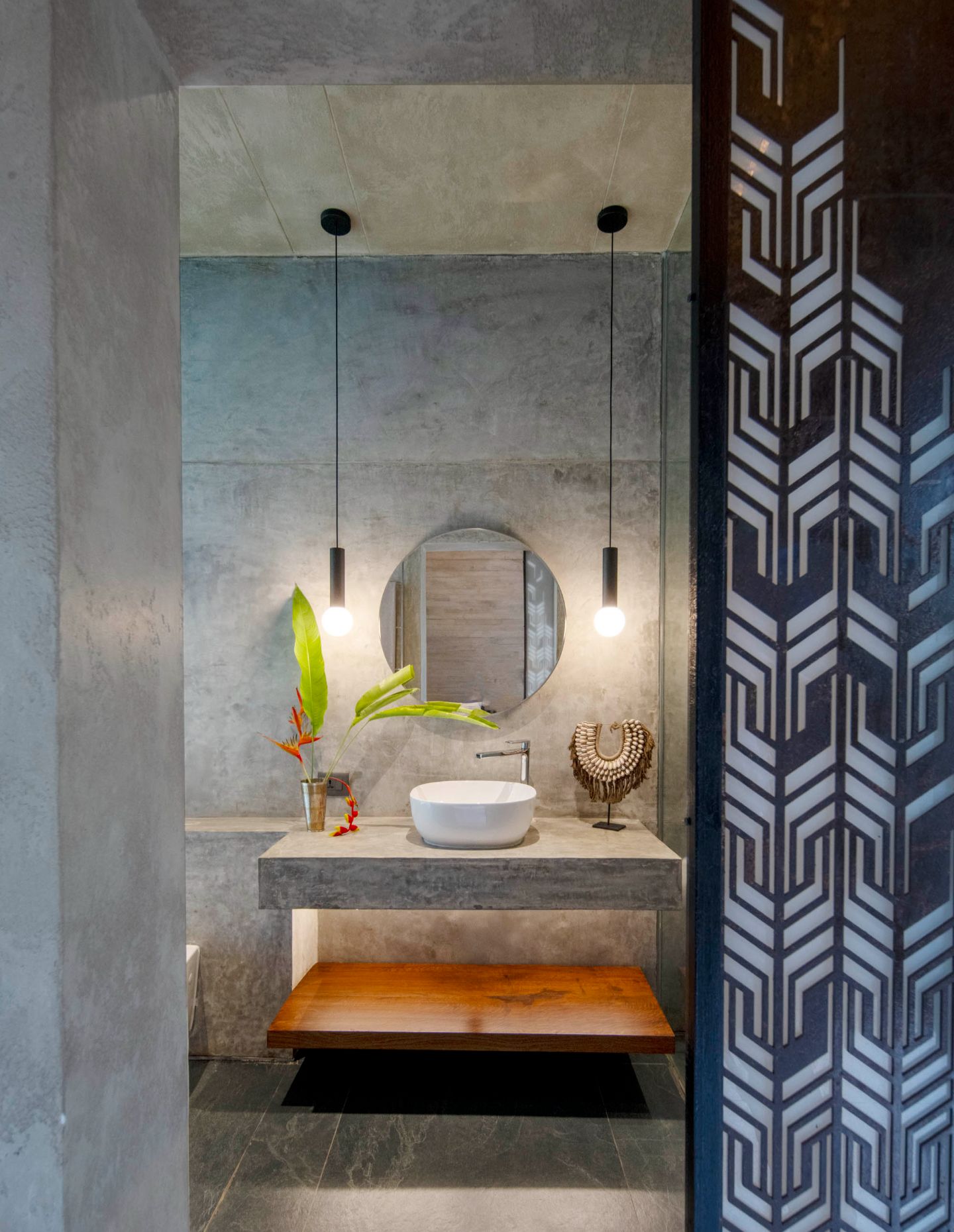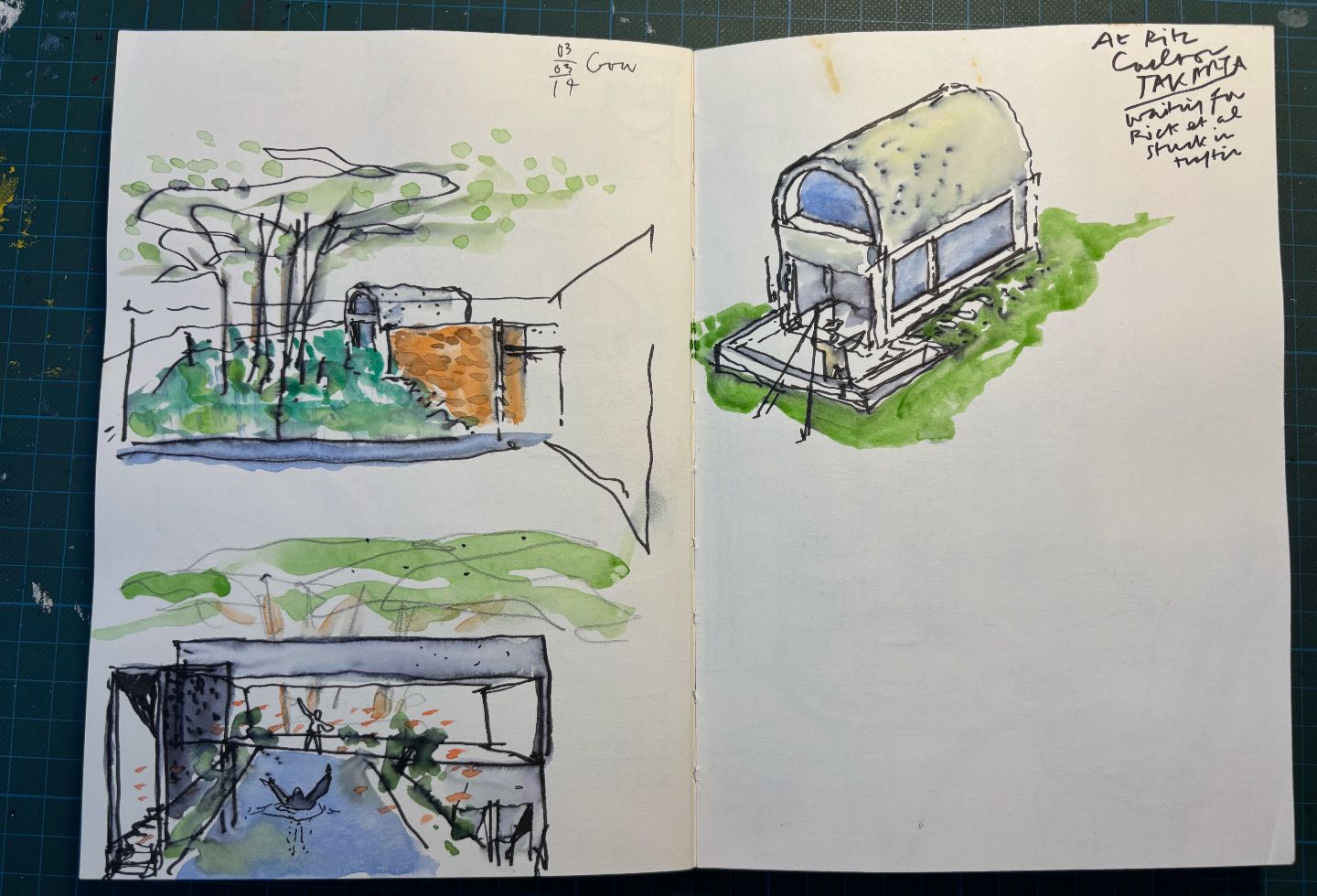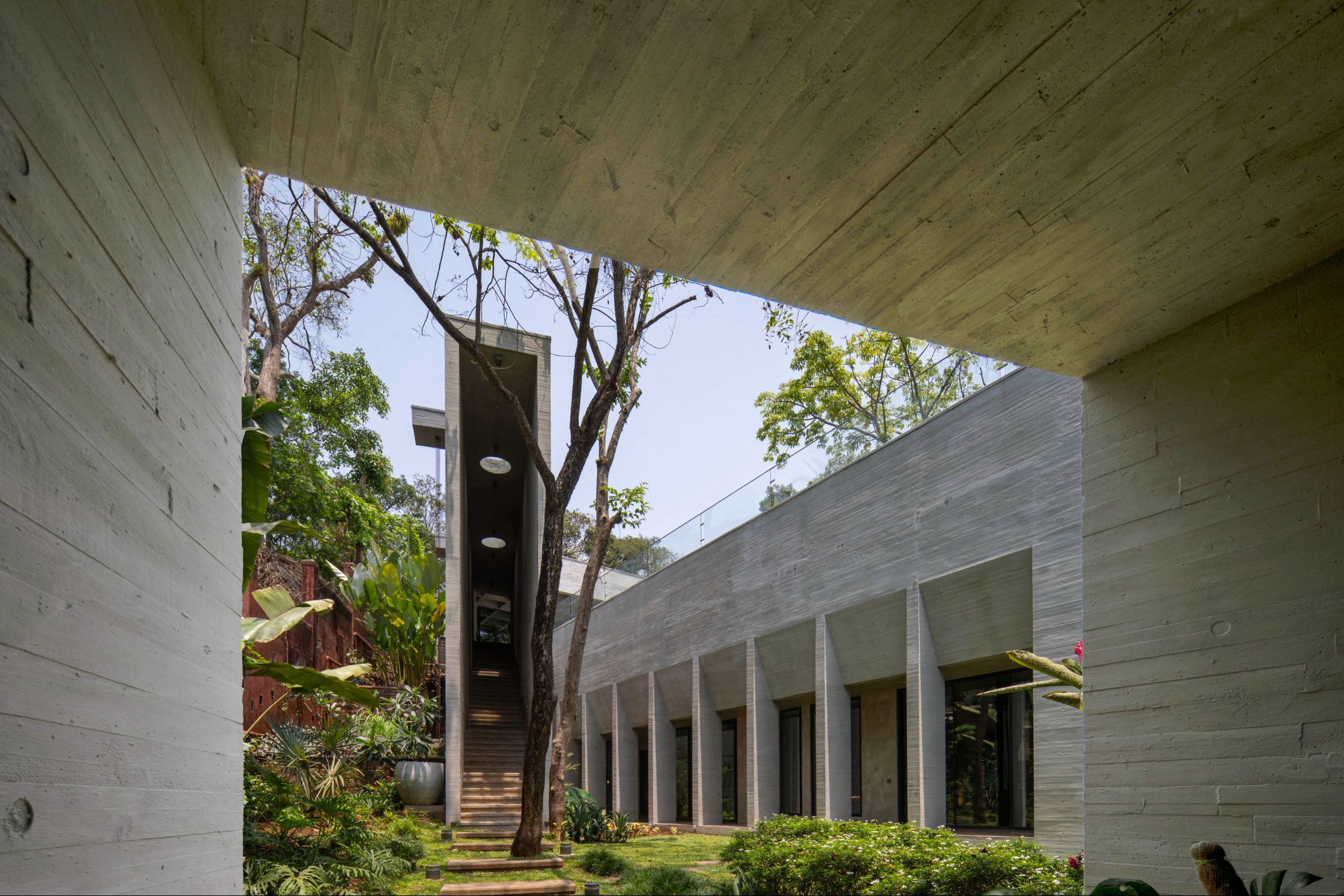When an architect such as James Grose is designing your home, then expectation is high; something perhaps out of the ordinary, certainly superior. Add to the prowess of the architect a magical location – high on a hill in Goa, India with lush tropical surrounds – and the result is a residence of distinction.
James Grose has enjoyed a distinguished career over the years, working as an architect on major projects in Australia and aboard, and as a former CEO of BVN. Now working as a consultant, his design of Goa Residence is a standout and might just become one of his most exciting and visually spectacular projects to date.
The home was created for an old friend and was many years in the making – from initial talks, concept and construction to completion. While a great architect may have a vision, it takes an exceptional client to allow that vision to be realised and, with this project, everyone was aligned to achieve the incredible outcome.
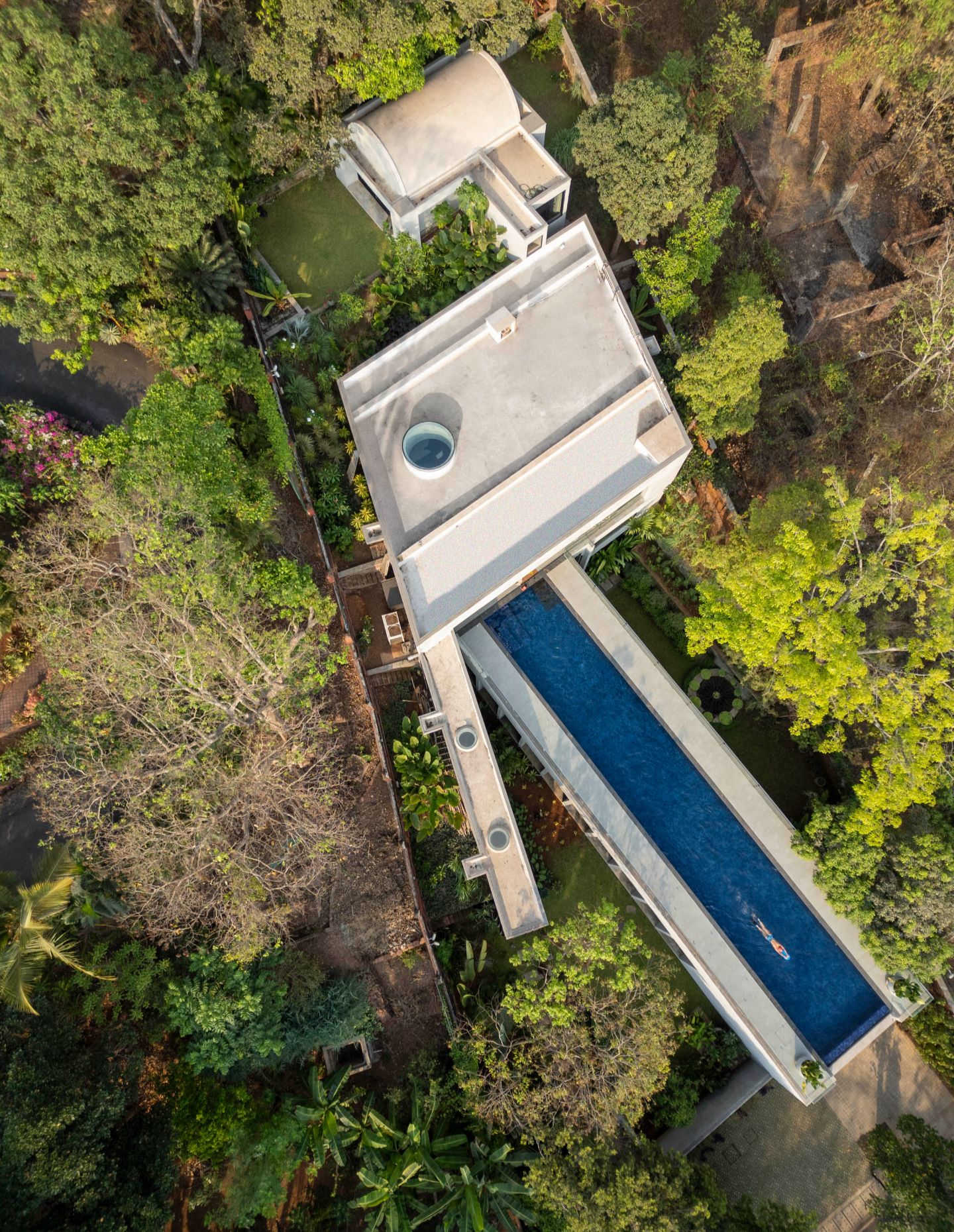
Reflecting aspects of Indian architectural history, Goa Residence incorporates the idea of traditional structures, monuments and tombs, in a modernist building. Materiality is minimal and informs the colour palette inside and out. However, it is the form of the structure and the flow of the spatial plan that marks this home significant.
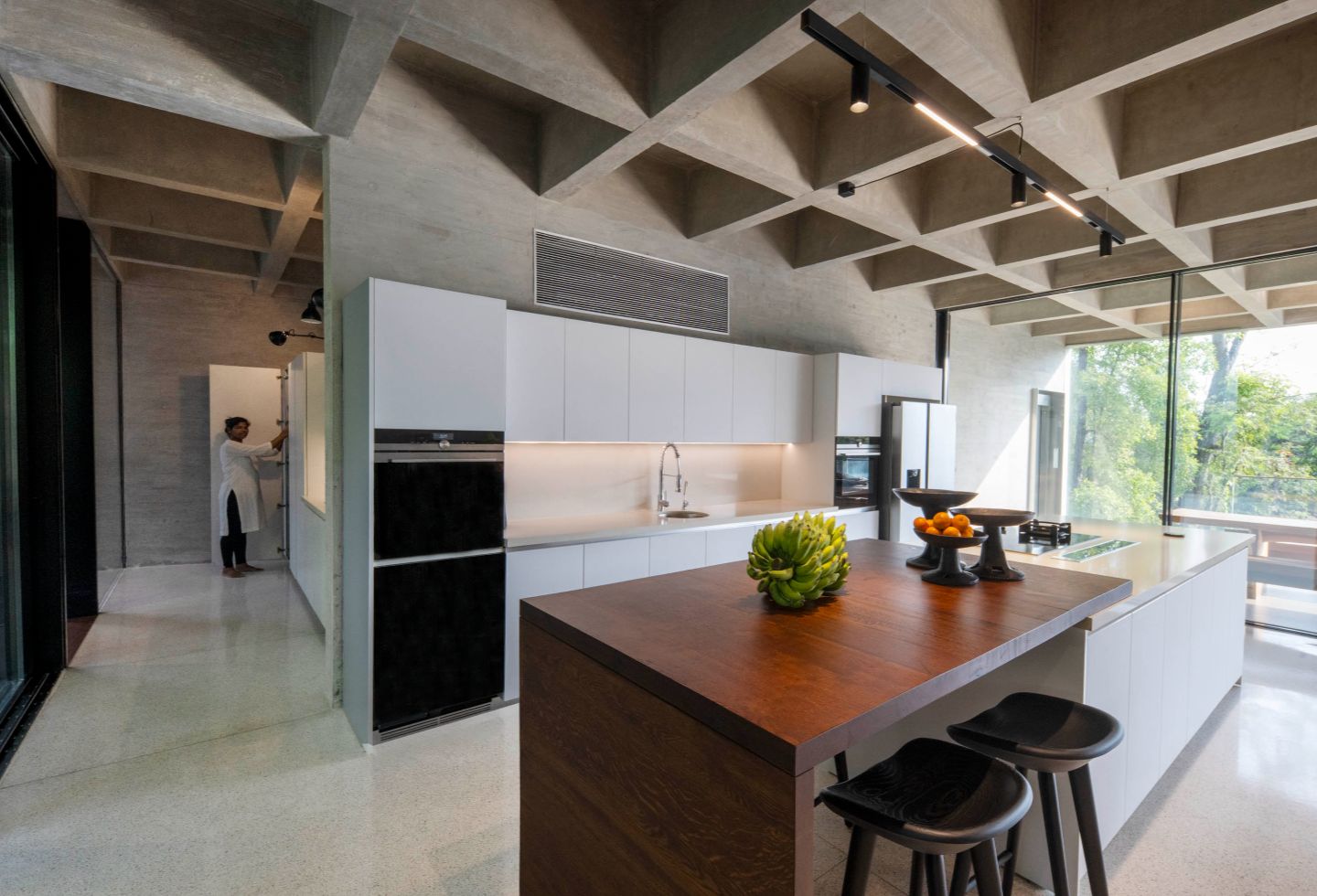
Located on a hill, the house rises upwards stepped into the slope. While the beach and the hub of cafés and people are merely 1ten minutes away, once back home, Goa Residence becomes a private retreat far from the madding crowd.
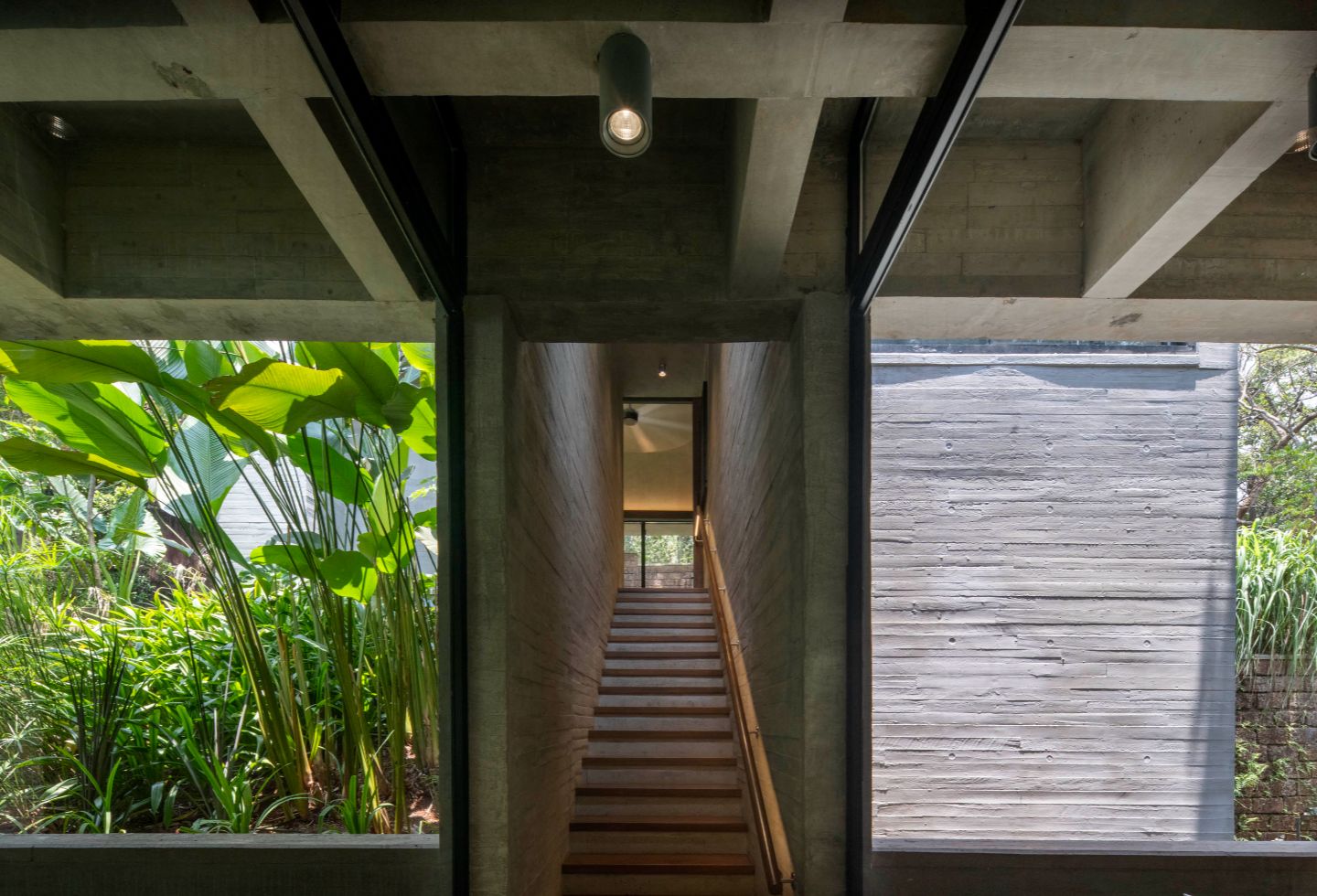
Built entirely of concrete with sophisticated interior joinery and furnishings, this is a home that appears large but is actually on a footprint of 350 square metres. Designed as pavilions, there is an enclosed staircase positioned at a scissor angle to the main home. This dramatic yet intimate entrance leads to the main level where there is a 25-metre lap pool as well as the public living spaces. On this level, some seven metres above the ground, there are expansive views of the surrounding tree canopies and a feeling of largesse akin to living in a forest.
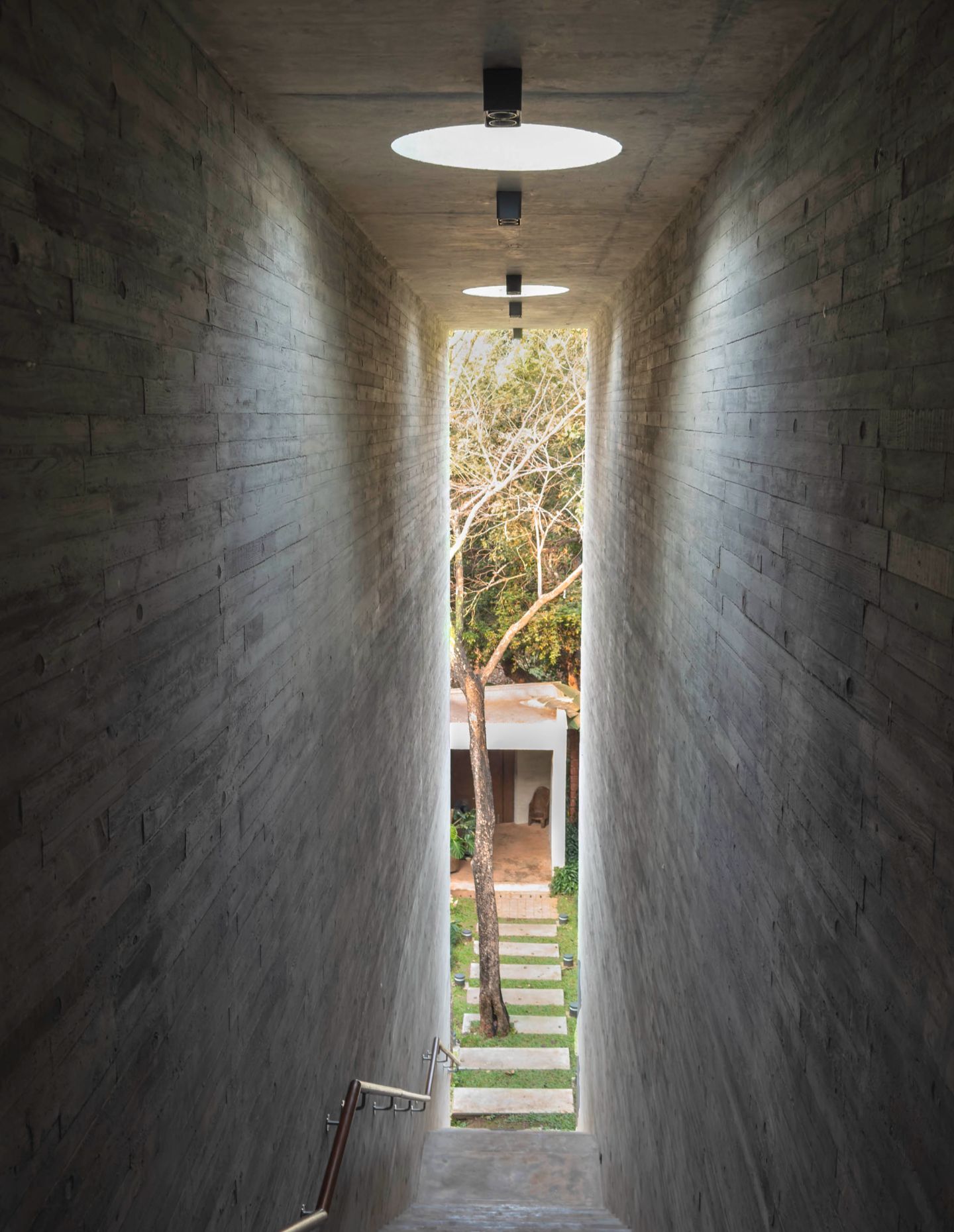
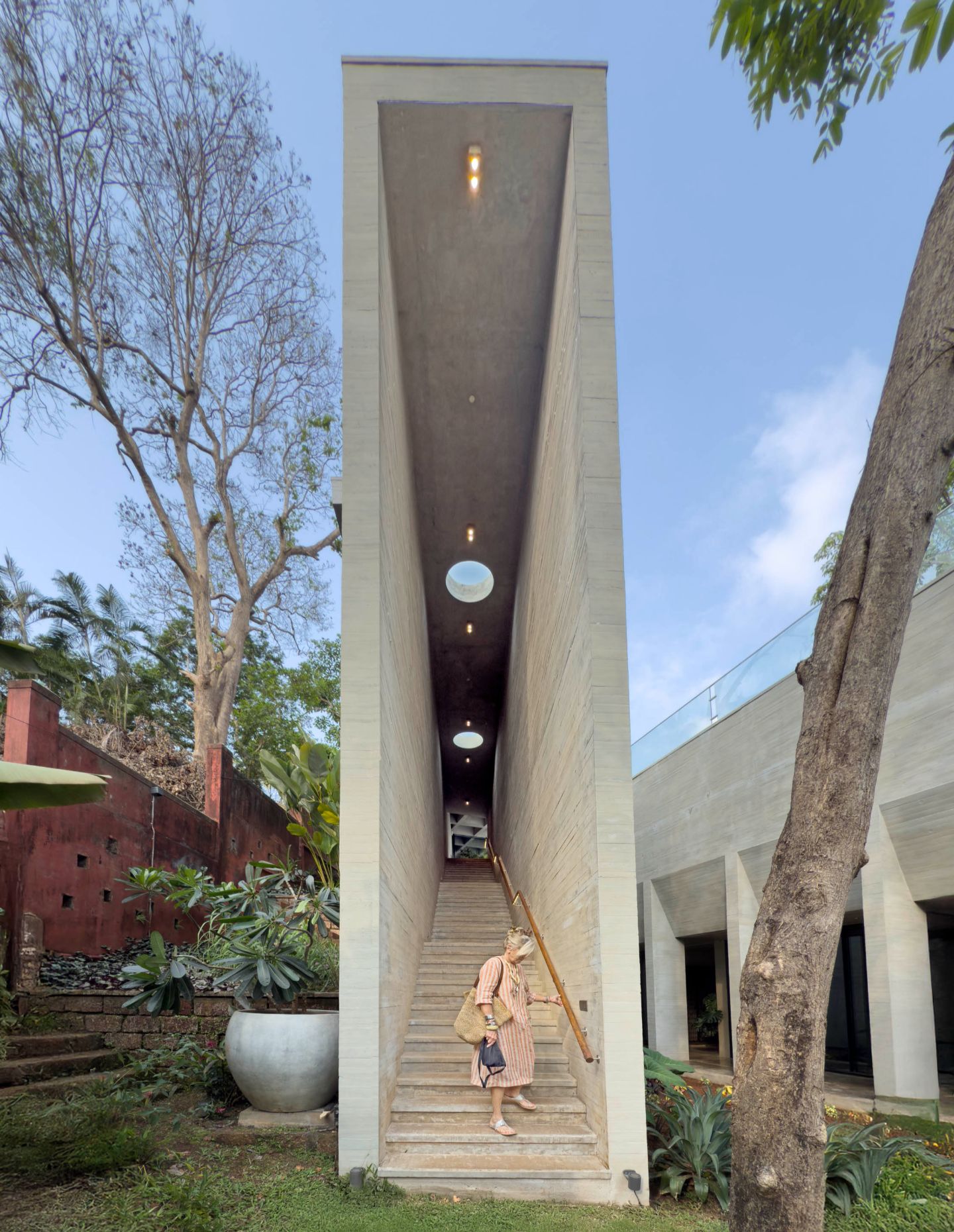
At the ground level, and directly beneath the pool, are four bedrooms each with en suite, along with a study and colonnades on either side of this pavilion that affords a certain privacy but also access to the curated gardens outside. Above the main level and to the rear is the main suite pavilion with en suite and dressing facilities.
While there is all the amenity that is required by the residents, this is not an ostentatious home. There is no gym, theatre room or such things, just an excellent floorplan and lots of room in which to move. Every area flows perfectly to another so that the living experience is continuous.
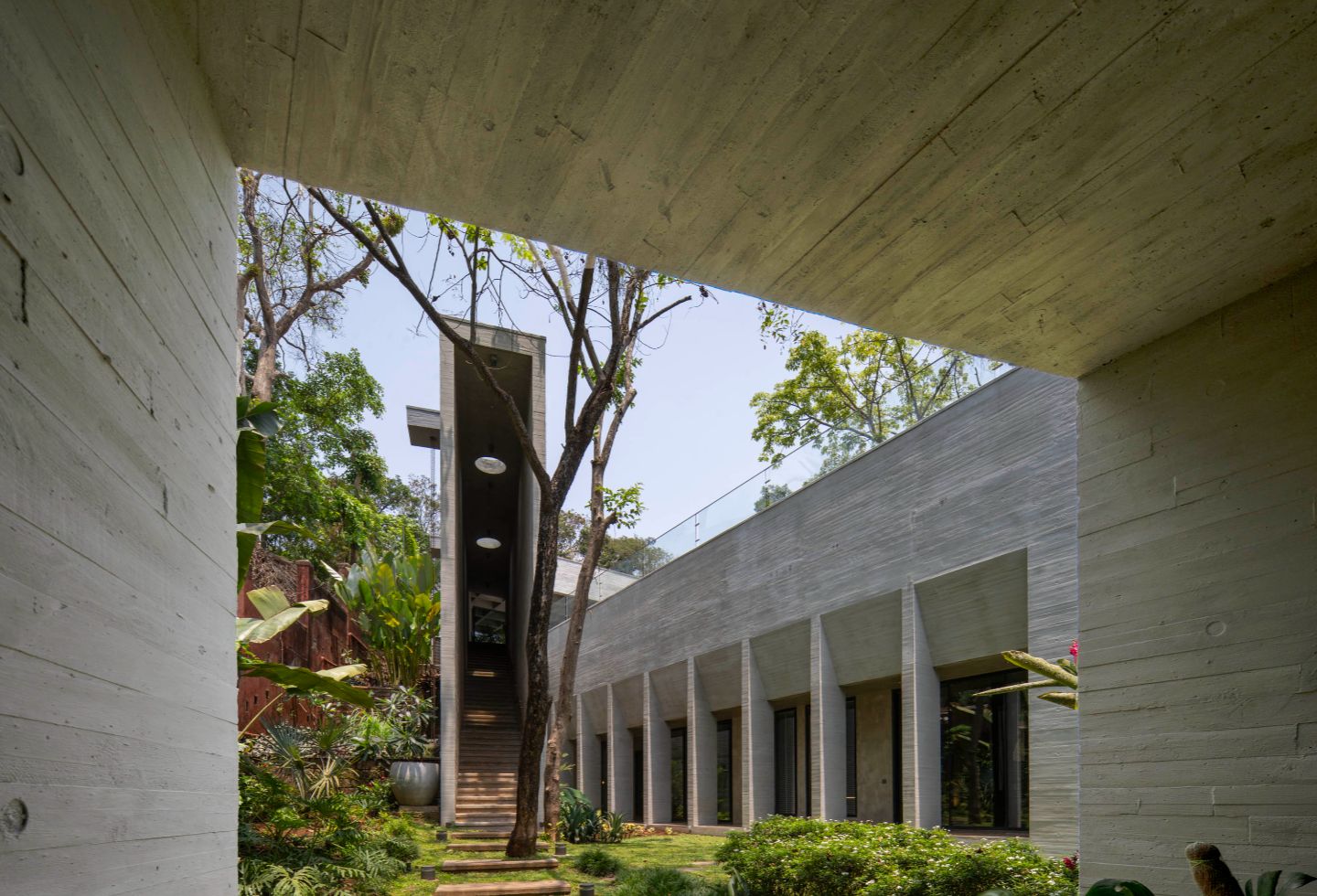
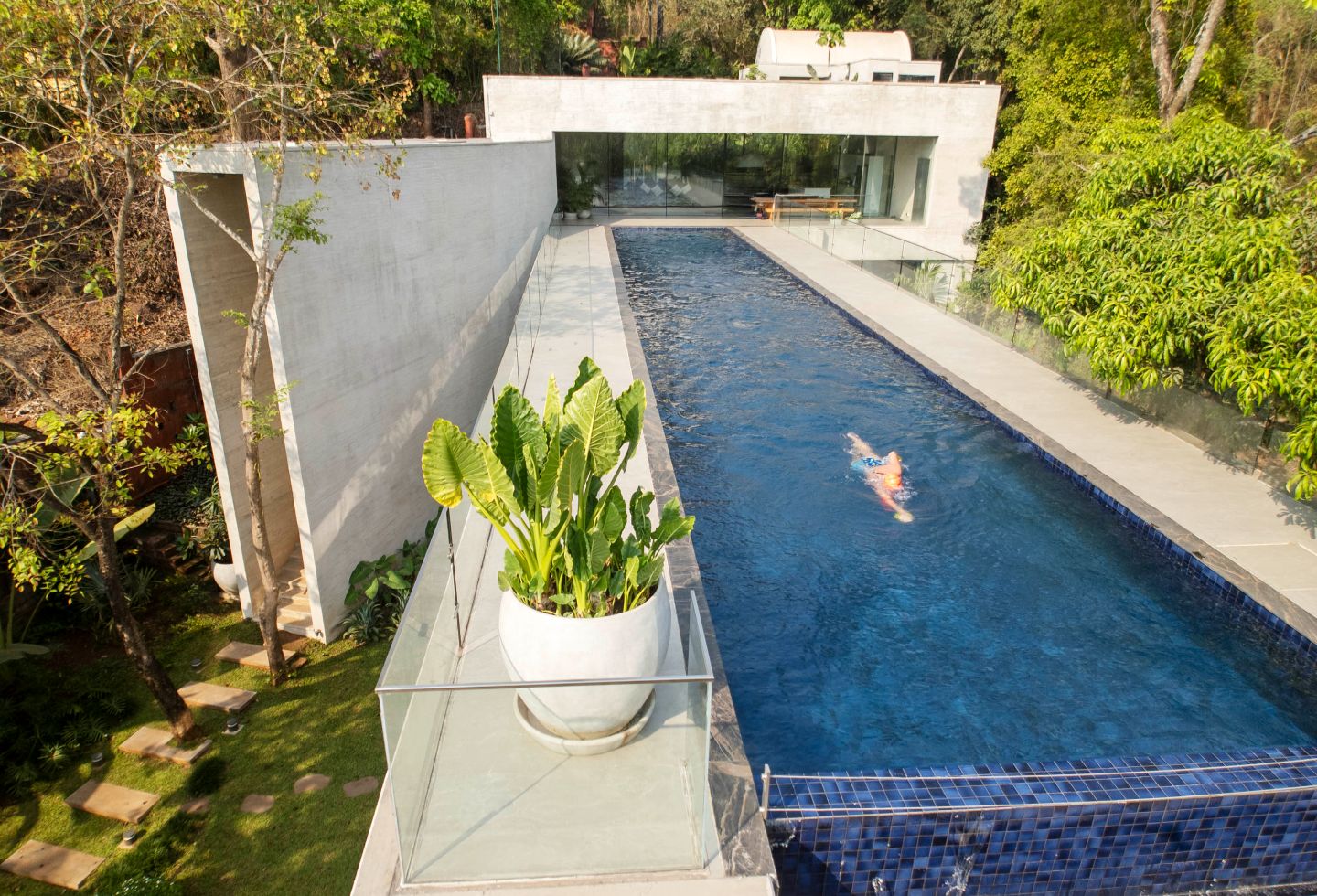
“You have this seamlessness of inside/outside so there are no terraces as such, it’s more the way the building sort of merges into the garden and the garden merges into it. And then the pool extends out, it has an infinity end, and then into the tree canopies,” reflects Grose.
Black steel-rimmed sliding glazed doors open completely on either side of the public space and provide excellent cross flow ventilation, while the pool and outside terrace aside this area merge with the interior presenting a wonderful platform for simply living life.
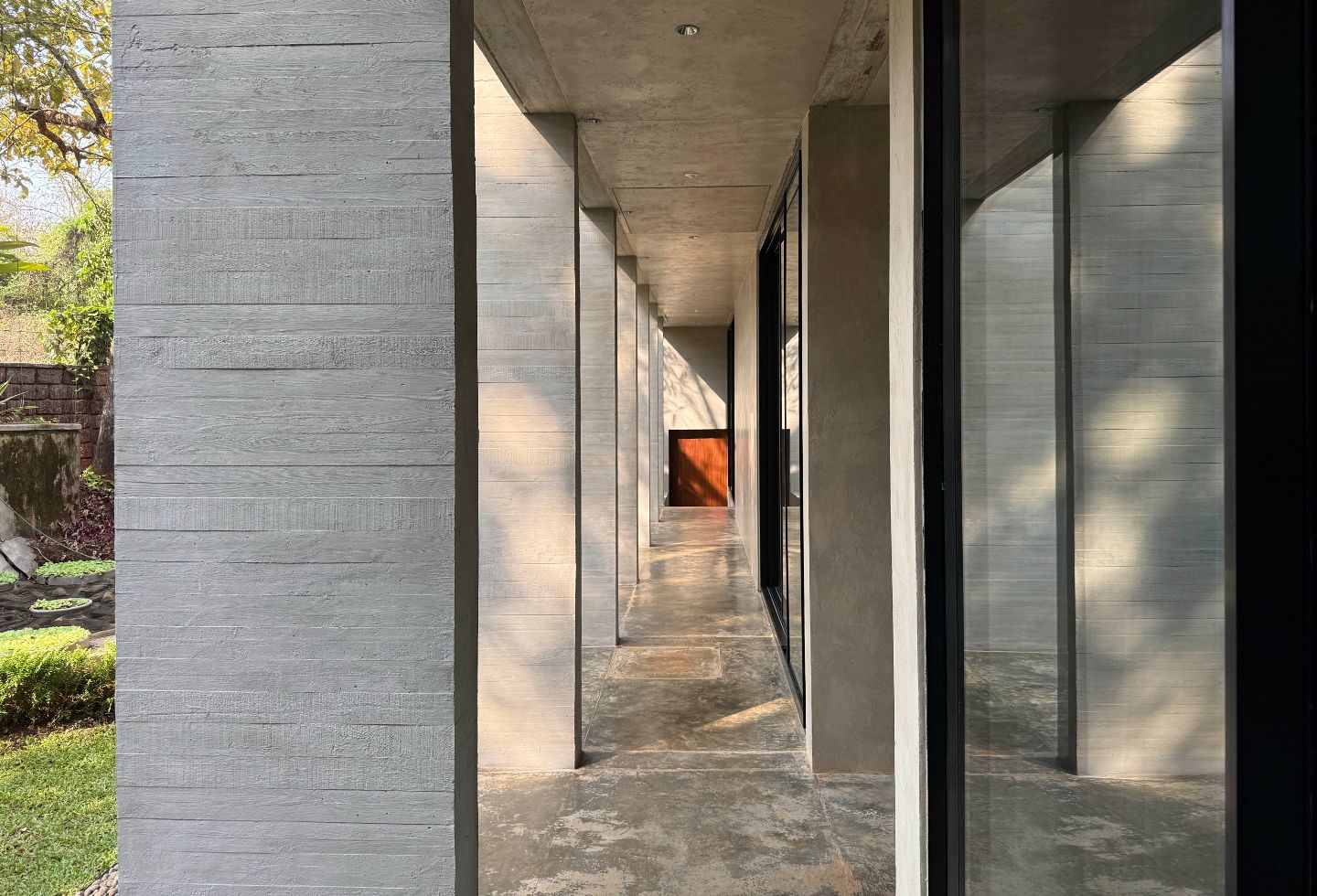
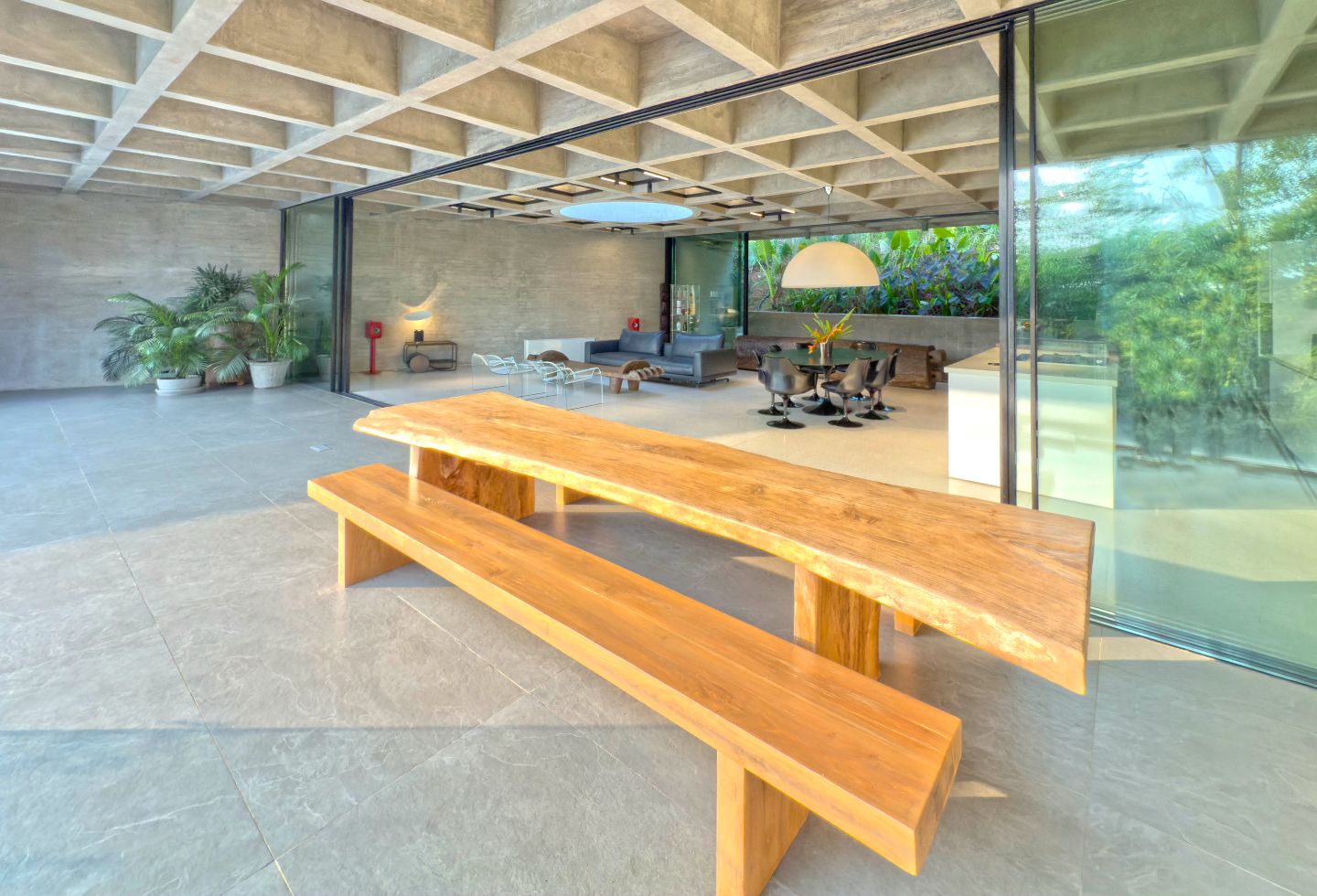
Grose explains further: “The building is laid out as a platform with the pool sunken down into the platform. At each end of the main living pavilion are doors which slide apart and therefore the space just opens up. The pool is on one side and on the other side there are views of the hillside and there is also an internal water pond and a beautiful garden.”
Within, it is the attention to the details, the finishes and singular furniture pieces that complement the exterior architecture and make this project shine. For example, throughout the living space, the coffered ceiling overhead is breathtaking in its perfect simplicity that has been so expertly delivered; and the vaulted ceiling in the main bedroom is both majestic and awe inspiring in its height and breadth.
Related: House of Quad in Kerala
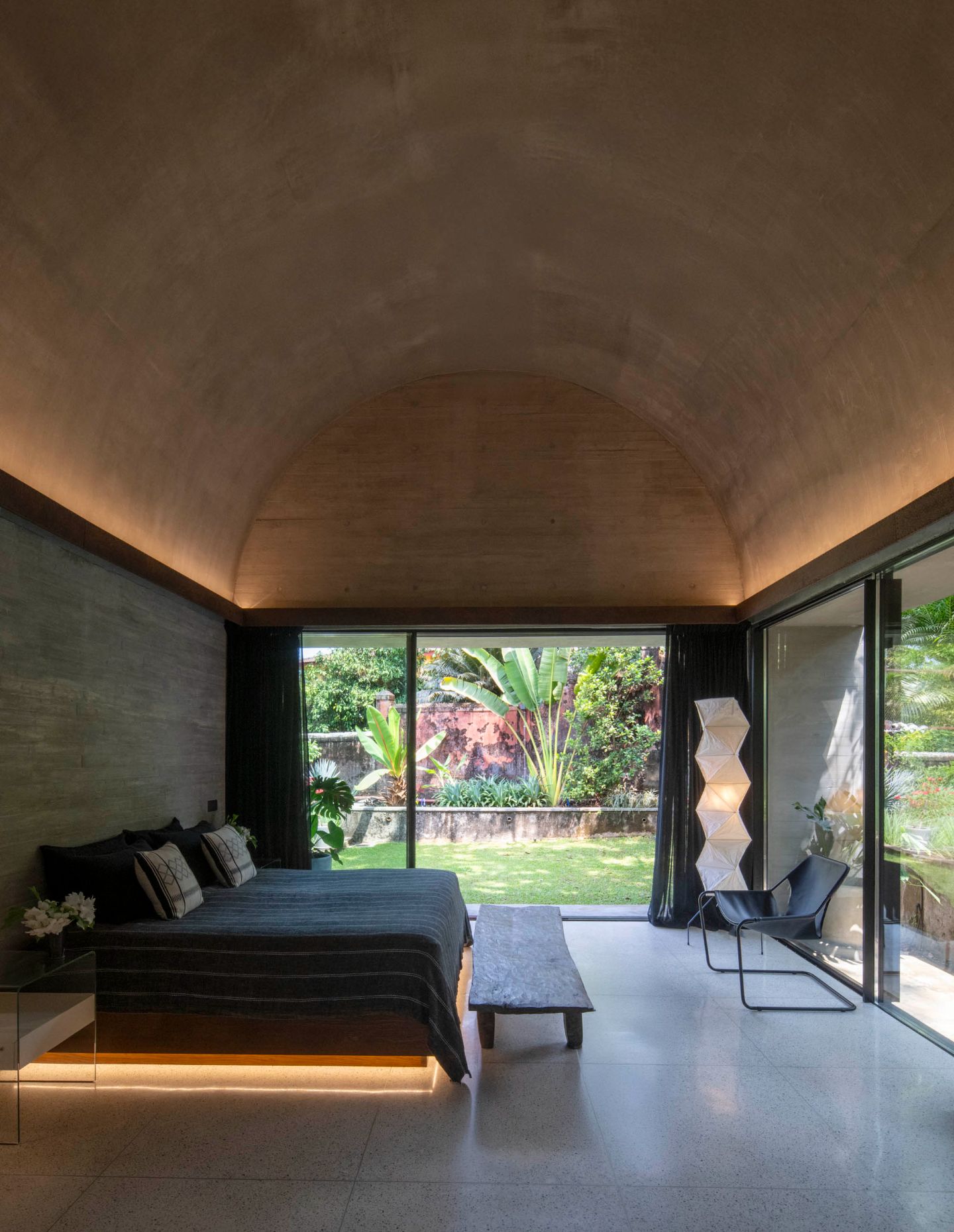
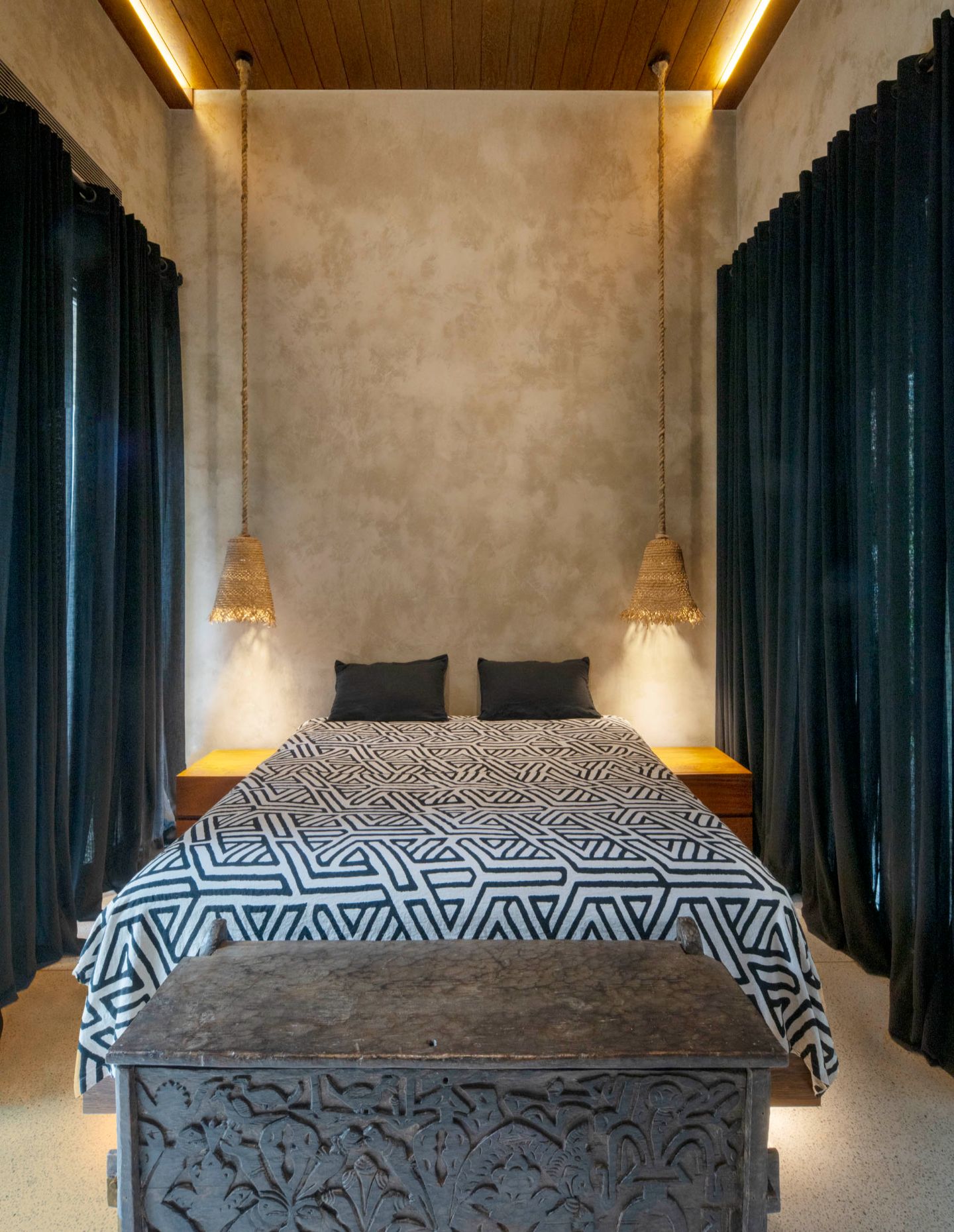
Concrete, as the material of choice, provides a certain gravitas within the tropical surrounds. There is no further finish to the walls and ceilings save the trowel of the builder. However, the overall aesthetic is one of heightened sophistication through a studied texture and variation of colour, as the light waxes and wanes.
Floors are polished terrazzo with strip lighting above architraves or spotlights. Pendants hang over bedside tables, while large half spheres shine onto the dining table. Timber accents have been inserted as an adjunct to the kitchen island bench and great slabs of granite and stone sit monumentally, some crafted into basins others as occasional tables.
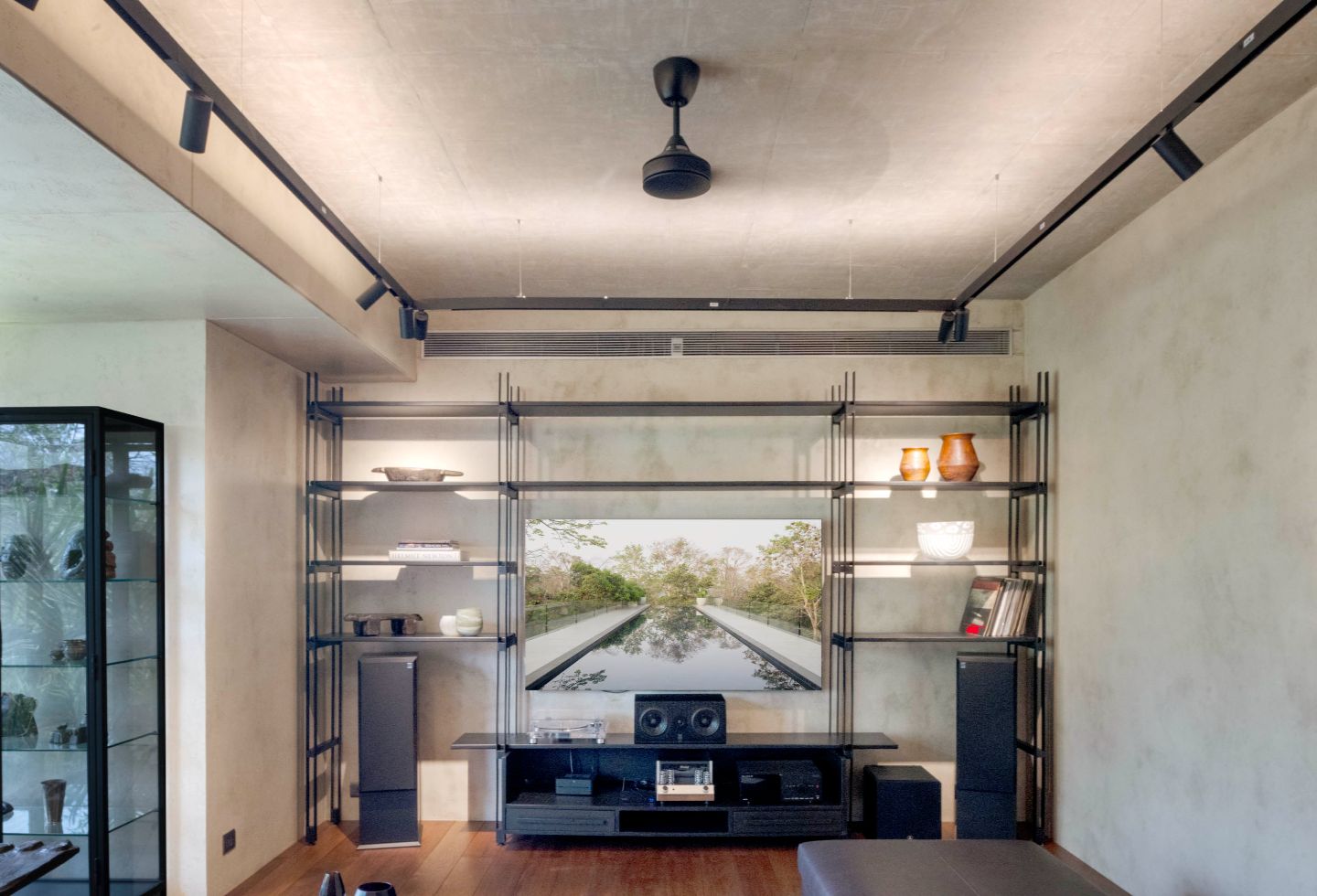
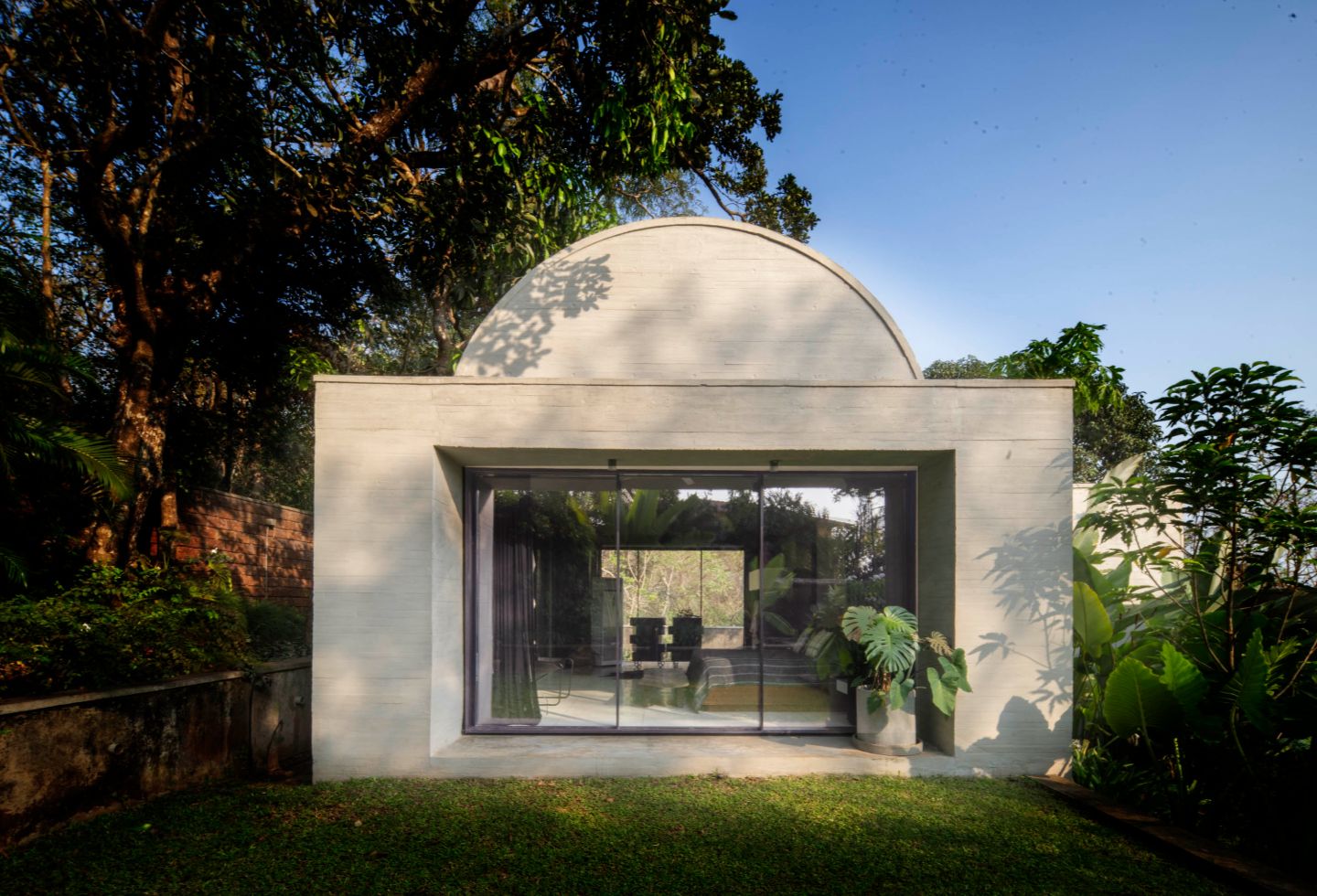
Furniture is contemporary with a Moltini Octave sofa, mid-century Ghost chairs by Fiam Italia and an Eero Saarinen Tulip dining table and chairs. A rectangular slab timber table and bench seats is a relaxed addition and there are unexpected inclusions such as the enormous traditional aged Naga timber drum to the right of the kitchen. Anu Sukh Lalvini collaborated with the clients and architect as interior design consultant and the result is both elegant and sophisticated in its accomplishment.
The challenges in actually constructing Goa Residence were many – no less finding the right builder to form the concrete structure with the required expert finish. As the client lives in Delhi in their main home, this house in Goa was a labour of love and took years to be completed but the result is stunning.
As a home, Goa Residence is a place of sanctuary for the client and is a credit to the architect whose vision has been realised. This is a house that resides beautifully in its place and makes an indelible and extraordinary imprint on the landscape.
