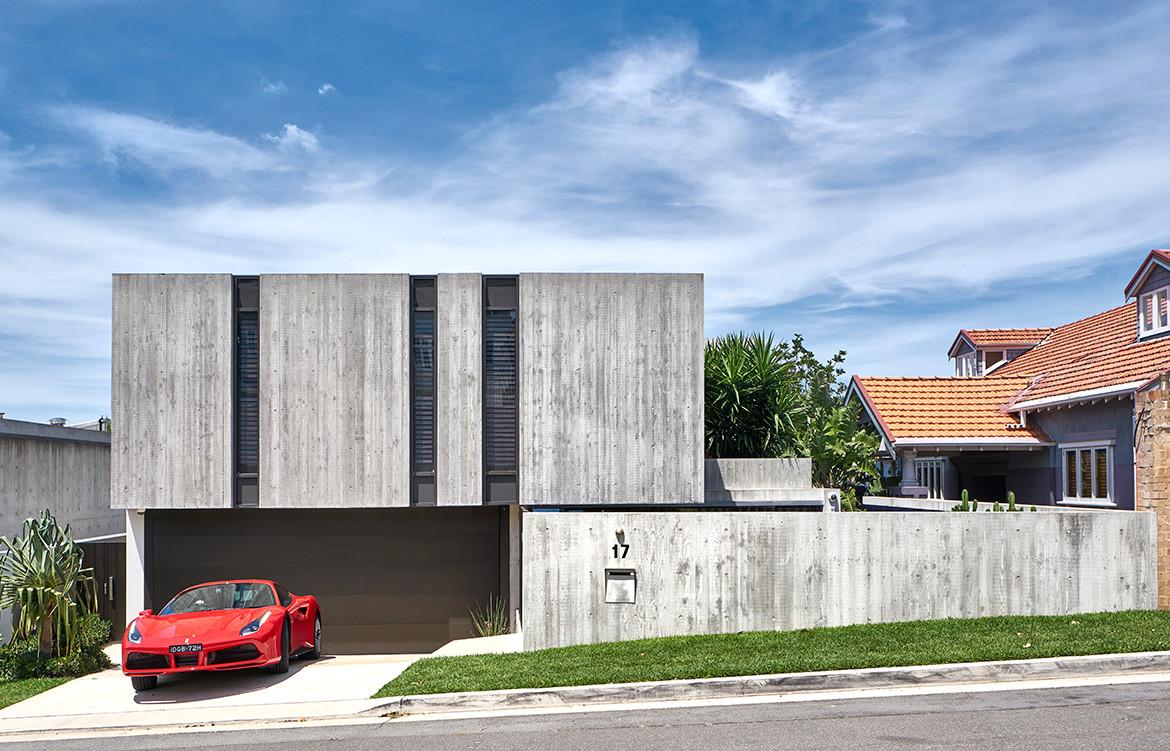Gordons Bay is a delightful bay and sandy beach carved out from Sydney’s characteristic coastal sandstone cliffs. It lies between Bondi and Coogee and the walking trail which links those beaches lie unseen below this PopovBass-designed house.
The new build replaces what the client, Paul, describes as “the worst house in the best street – with a tennis court”. The tennis court proved crucial on a steeply sloping site because it provided a “useable backyard”, unlike the neighbouring terraces. But it also acts like a Ha-ha, providing an abrupt termination with its precipitous fall to the reserve and walkway below. “Although there may be a truckload of people walking past,” says architect, Brian Bass, “you can’t see them.”
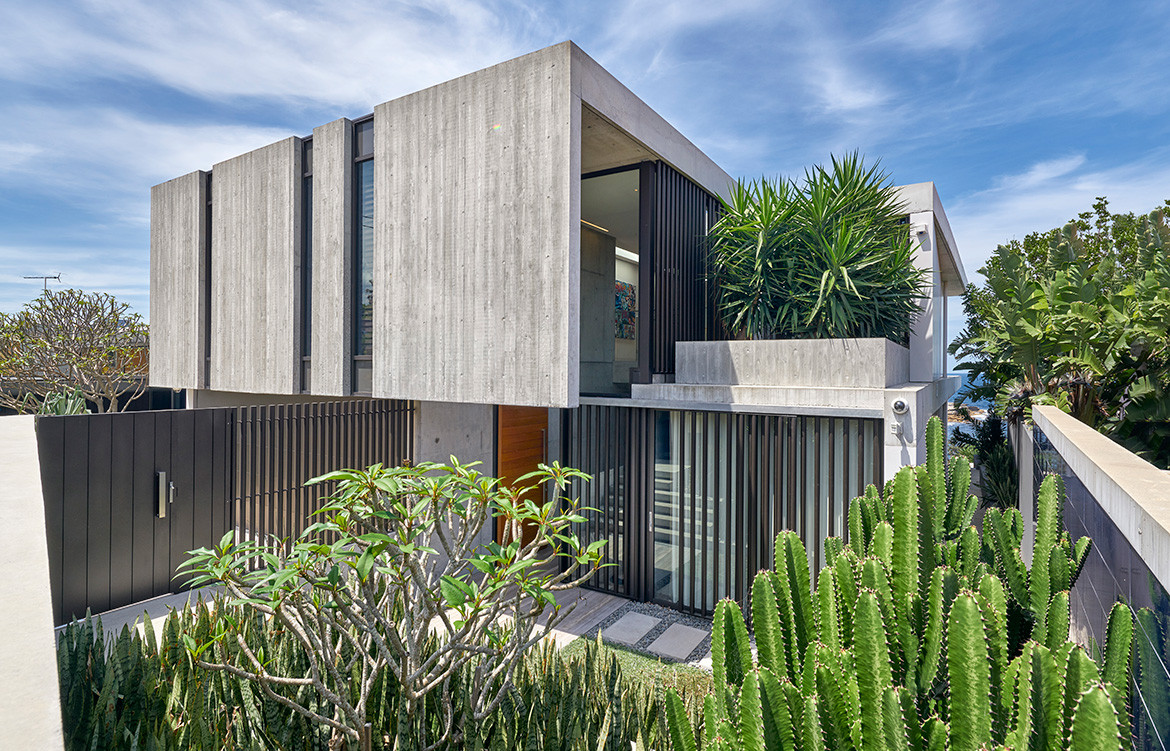
Hence, the rear garden offers an uninterrupted and sensational view of the bay and the Pacific Ocean beyond. It also boasts a raised infinity-edge swimming pool, a vegetable garden, fish pond and an impressive papaya tree. In addition, there is a telling view back up to the house that sits on its own terrace with its slightly angled roof framing the balcony and the view while adding an element of privacy from the neighbours.
Although the house enjoys its own gateway and path down to the walkway, it is of course entered from the street. PopovBass has always cherished the marriage of privacy and prospect, their houses giving little away to the public domain, but opening up to the views on entry. So it is here where they were able to take advantage of the drop from street level to entry. But there is also an ‘eyelid’ concrete panel which folds down for privacy while also screening the upstairs bedrooms. Stepping down from the street, it really is a grand arrival through a Tallowwood door framed by off-form concrete walls. But it is only when one enters – looking down the polished concrete stairs through the main living/dining area – that the panorama of rocks, cliffs and sea is revealed. This is a strategy wholly in keeping with the clients’ dream. As Katya remarks: “My husband always wanted something where you could turn your back to the street.”
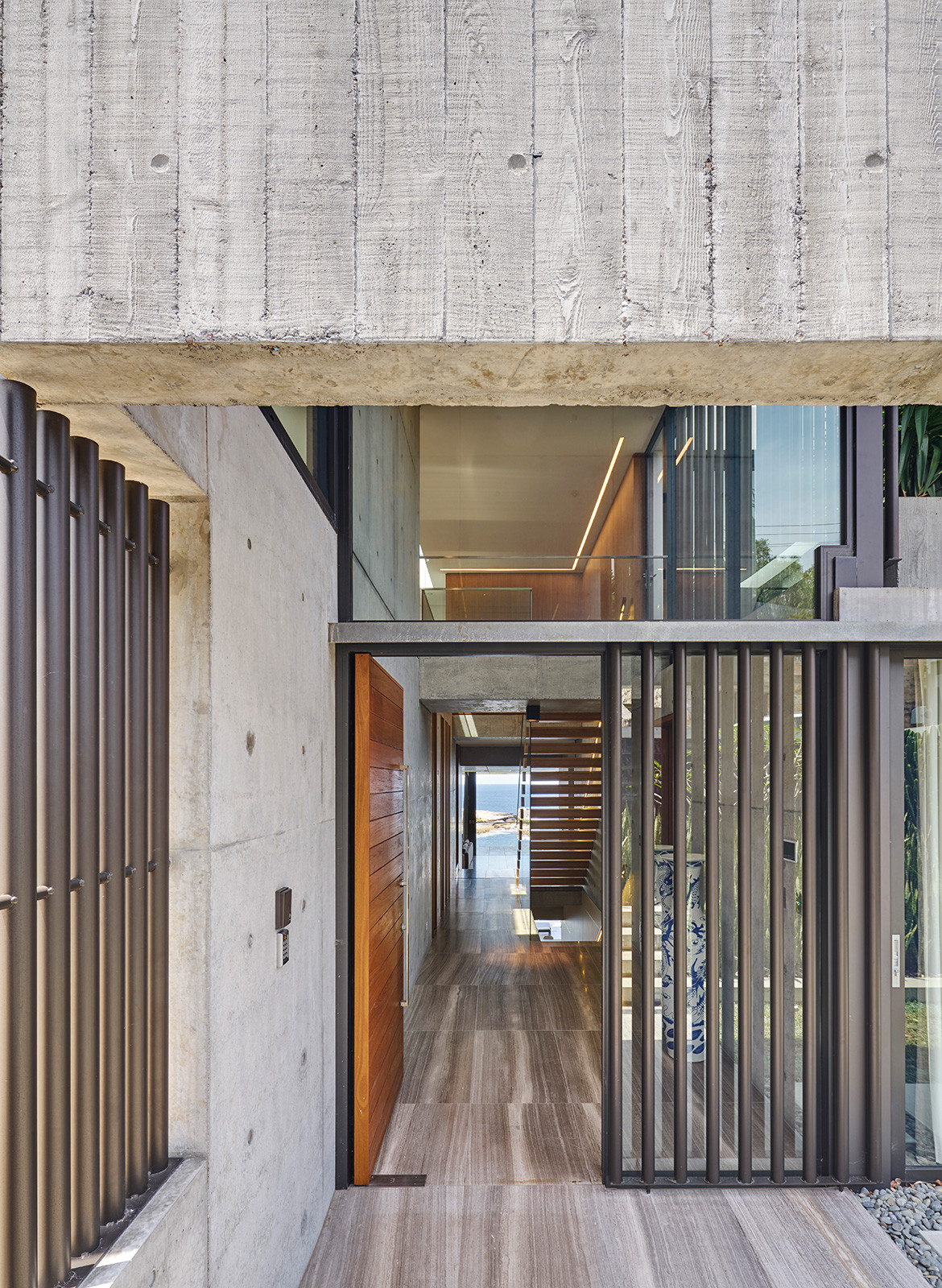
This is a concrete house, softened by the use of Tallowwood throughout. In fact, Paul calls it a “concrete bunker” – and herein lies the fascinating backstory to the house.
Paul comes from three generations of builders and points out he has worked in concrete all his life. They lived in Sydney’s western suburbs, but always wanted to live near the water and spent four years looking for the right site before this 900-square-metre opportunity turned up. It was always Paul’s intention to build his own house, but this meant a long gestation period of over four years with Paul “slotting it in” between his other construction jobs.
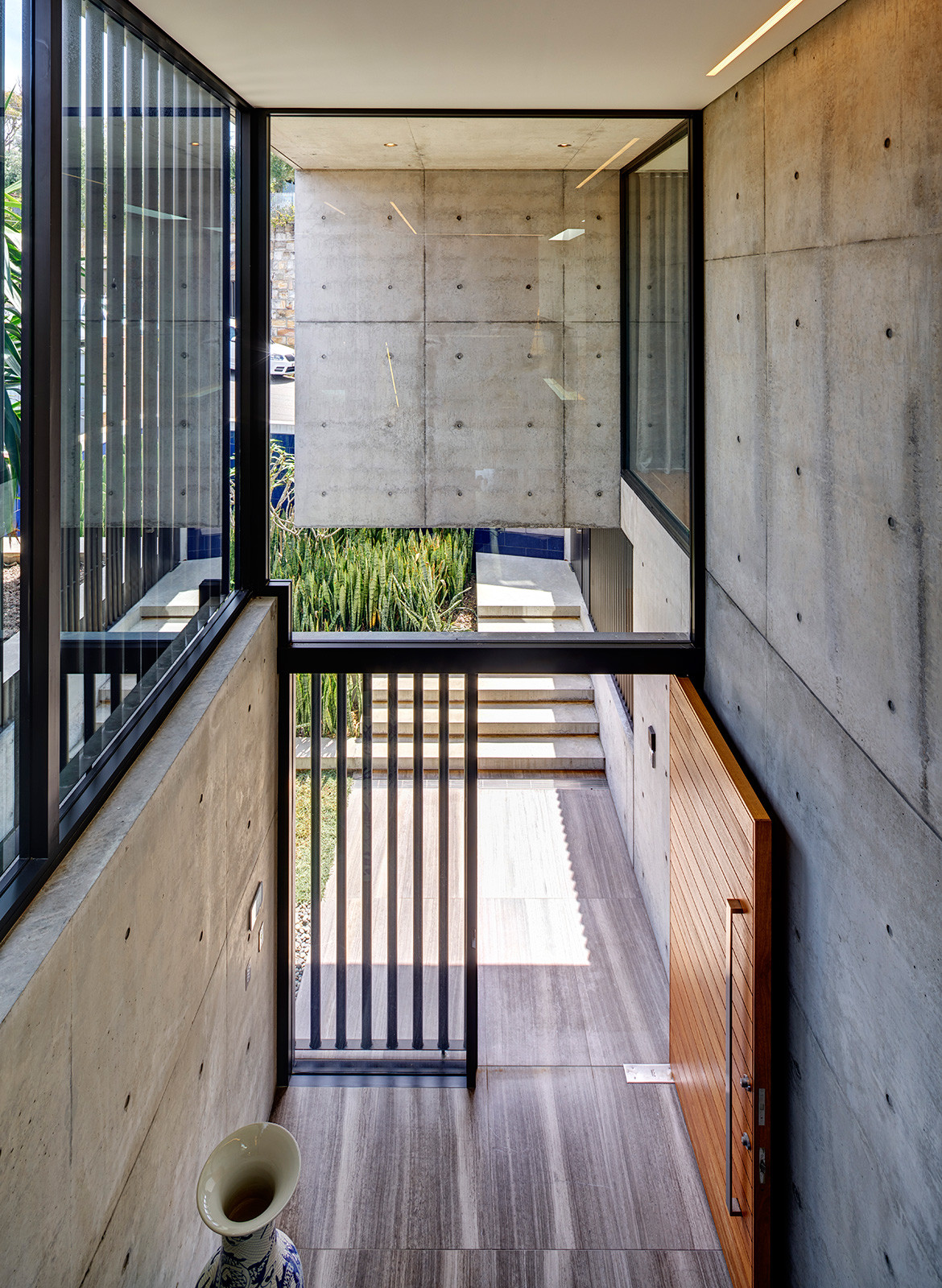
Apart from being a concrete structure, the house had to have four bedrooms over three levels with the bedrooms on the top, everyday living in the middle and an entertainment area and home theatre with a second kitchen and swimming pool at the bottom.
“Everything’s solid and rendered,” says Paul. “I didn’t want to put any gyprock in the house.” This is a clue to just how hands-on Paul was during the construction process. In fact, he personally did a lot of the detailed work in situ including the polished concrete island bench in the main kitchen, concrete benches and the downstairs concrete vanity.
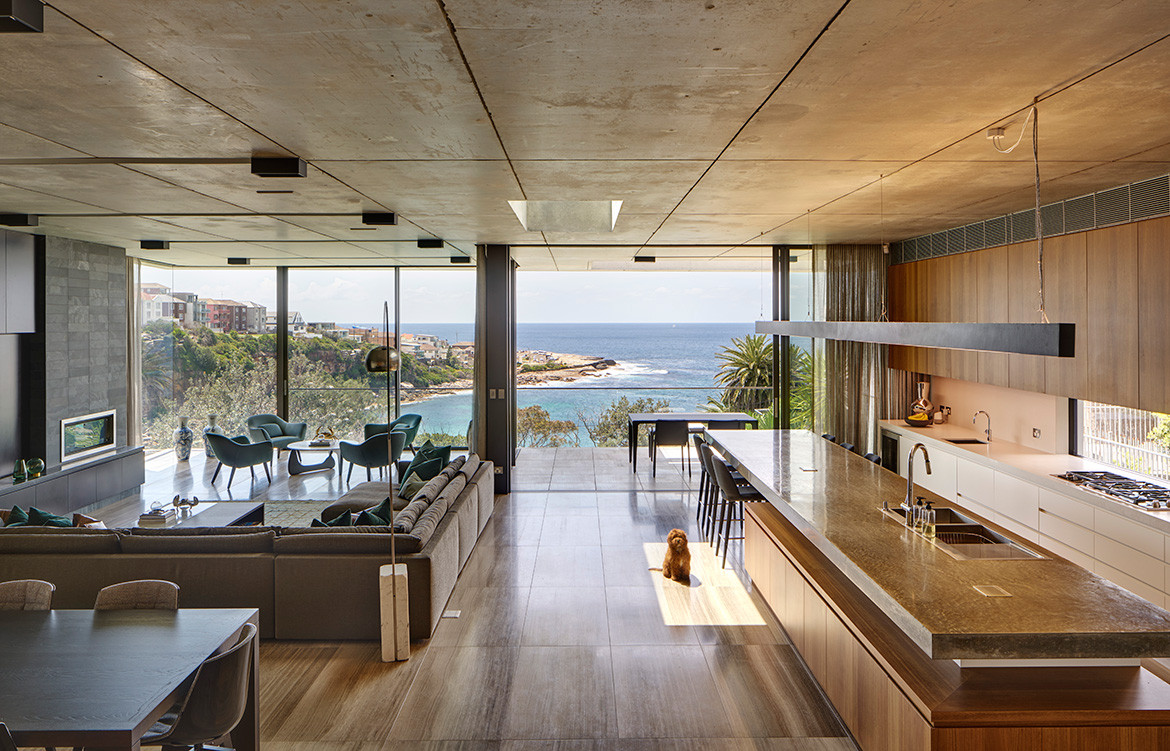
This focus on concrete detailing extended to the concrete ceilings with their square channelling. “A concrete ceiling in a concrete home is not an easy thing,” Paul observes, “because these slabs are 450-millimetres thick and there’s a lot of steel in the slabs, especially for these spans. When it rains it rusts and all the rust settles on the plywood. I couldn’t take the risk, so I galvanised all the steel, avoiding rust marks on the ceiling.”
The beautifully detailed ceiling in the main living/dining space elegantly complements the cross-cut marble floor – cut with the grain to highlight the lines producing a lovely softness – and the polished concrete steps down from the entry. This palette is softened by the judicious use of Tallowwood detailing from the front door and frames of the vertical slot windows looking into the garage, to the stairs leading to the upper level, the kitchen cabinetry and the rear dining area wall.
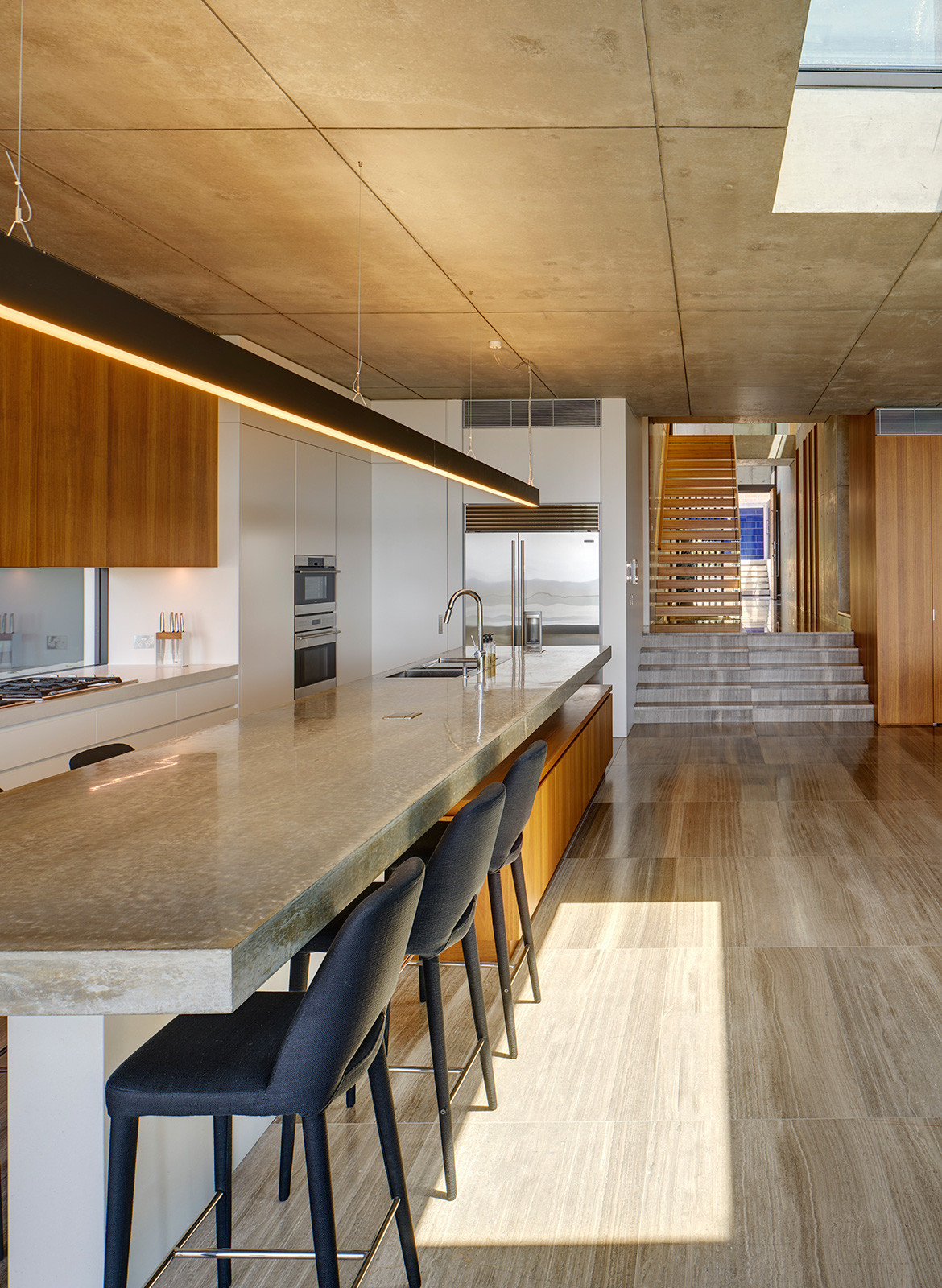
Not surprisingly, the house on the eastern ocean side is fully glazed to celebrate the astonishing views. The living space has large sliding doors out on to a terrace with a slice cut out of the canopy for extra light, while downstairs in the entertainment area a polished concrete floor leads straight out to the back yard.
Upstairs the master bedroom en suite and bath are similarly open to the view while its white, textured ceramic Japanese tiles (also in the downstairs bathroom) lend another subtle touch of elegance to the house.
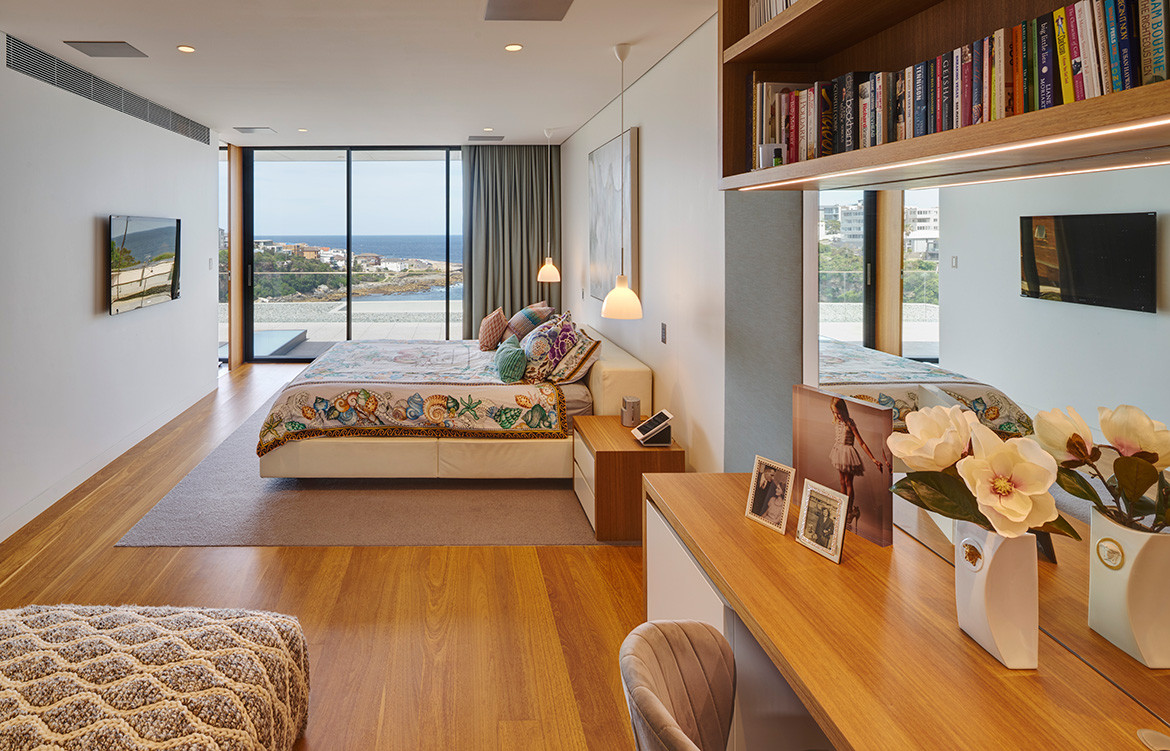
So, in an important sense, this house is the result of a collaboration between PopovBass and the owner-builder. Sensitively detailed, it is a testament to how well concrete can serve a domestic purpose and produce a highly liveable, functional – yet elegant – home.
“It was a very nice experience,” says Brian Bass, “because it’s not often you get to work with builders when it’s their own home – and to have someone who actually wants to craft things is a rare treat.”
PopovBass
popovbass.com.au
Photography by Michael Nicholsan
Dissection Information
Composite cladding panels from Swisspearl
Torino granite pavers from Eco Outdoor
Brick matte finish and natural white paint from Dulux
Glass mosaic pool tiles from Ezarri
Timber decking from Nash Timbers
Cesar White marble from Worldstone
Bathroom floor tiles from Casamood
Classic matt bathroom wall tiles from Skheme
Mosaic bathroom tiles and marble floor tiles from Artedomus
Marble feature tiles from academy Tiles
Flow dining chair from MDF Italia
Room cushions and bathroom towels from Missoni
Bed from Poliform
Recessed downlights and floor lamp from Flos Lighting
Prologe surfaced mounted downlights from Kreon
Curtains from Jim Thompson
Ceiling-mounted spot and black basin from Gessi
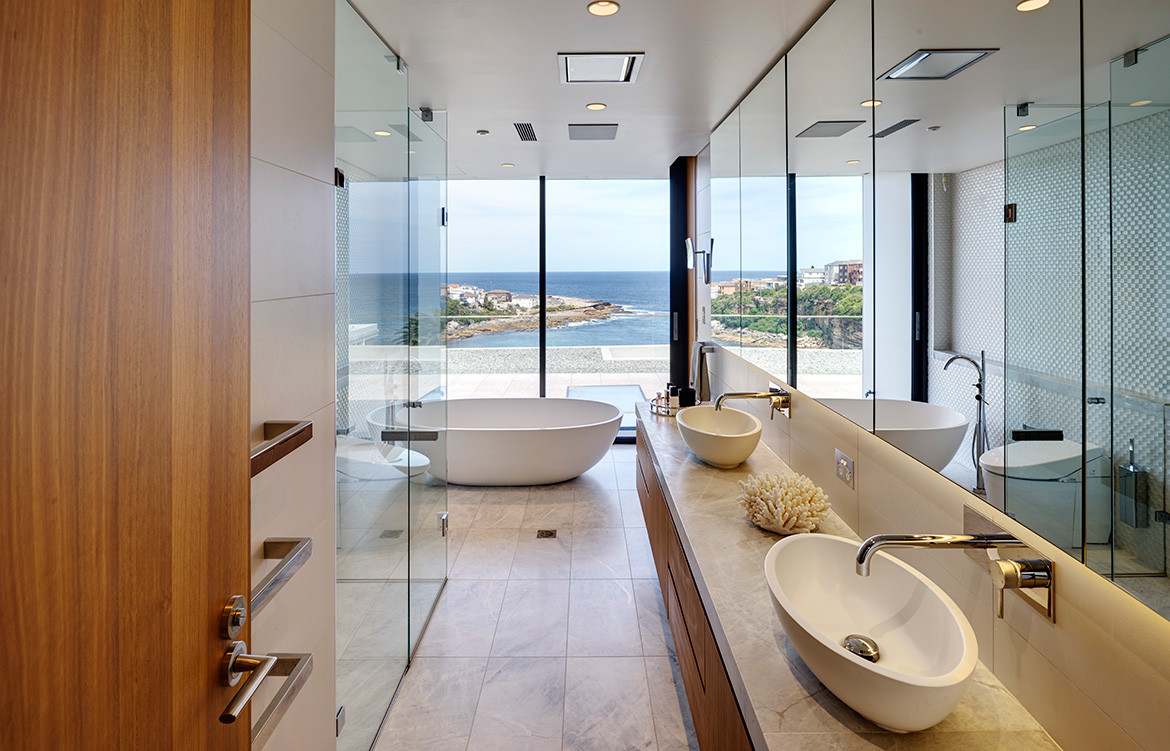
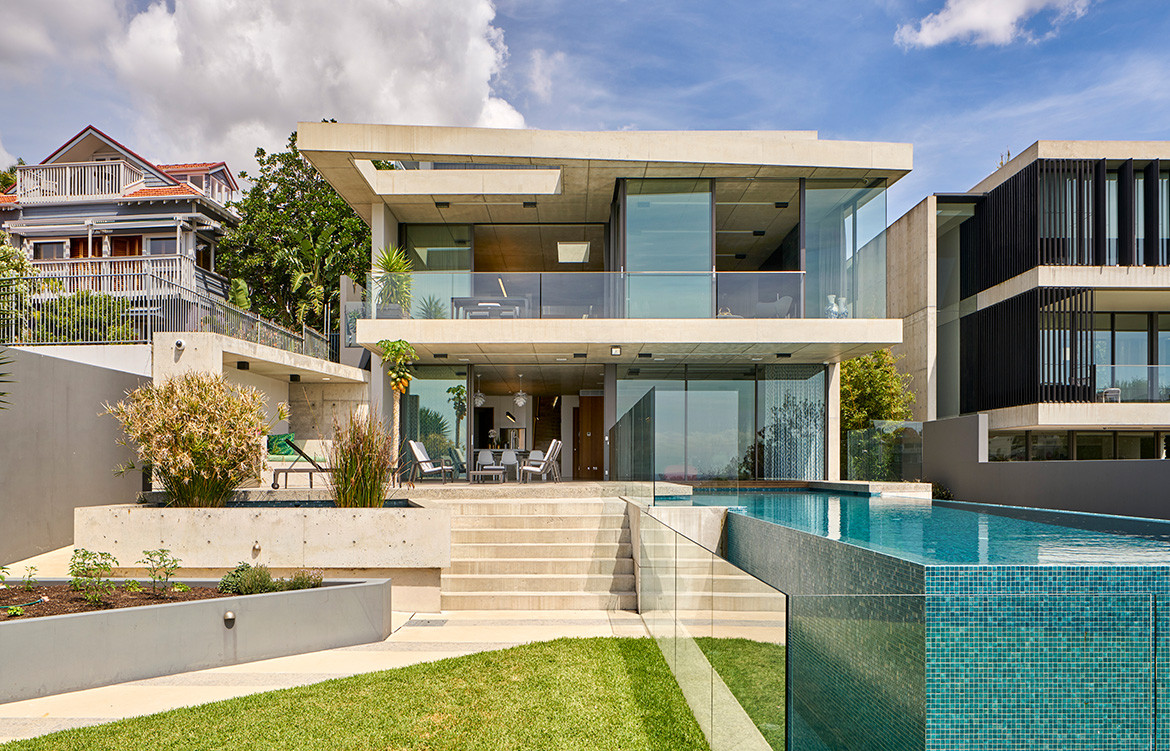
We think you might also like Iconic Heritage Architecture And Its Restoration By PopovBass

