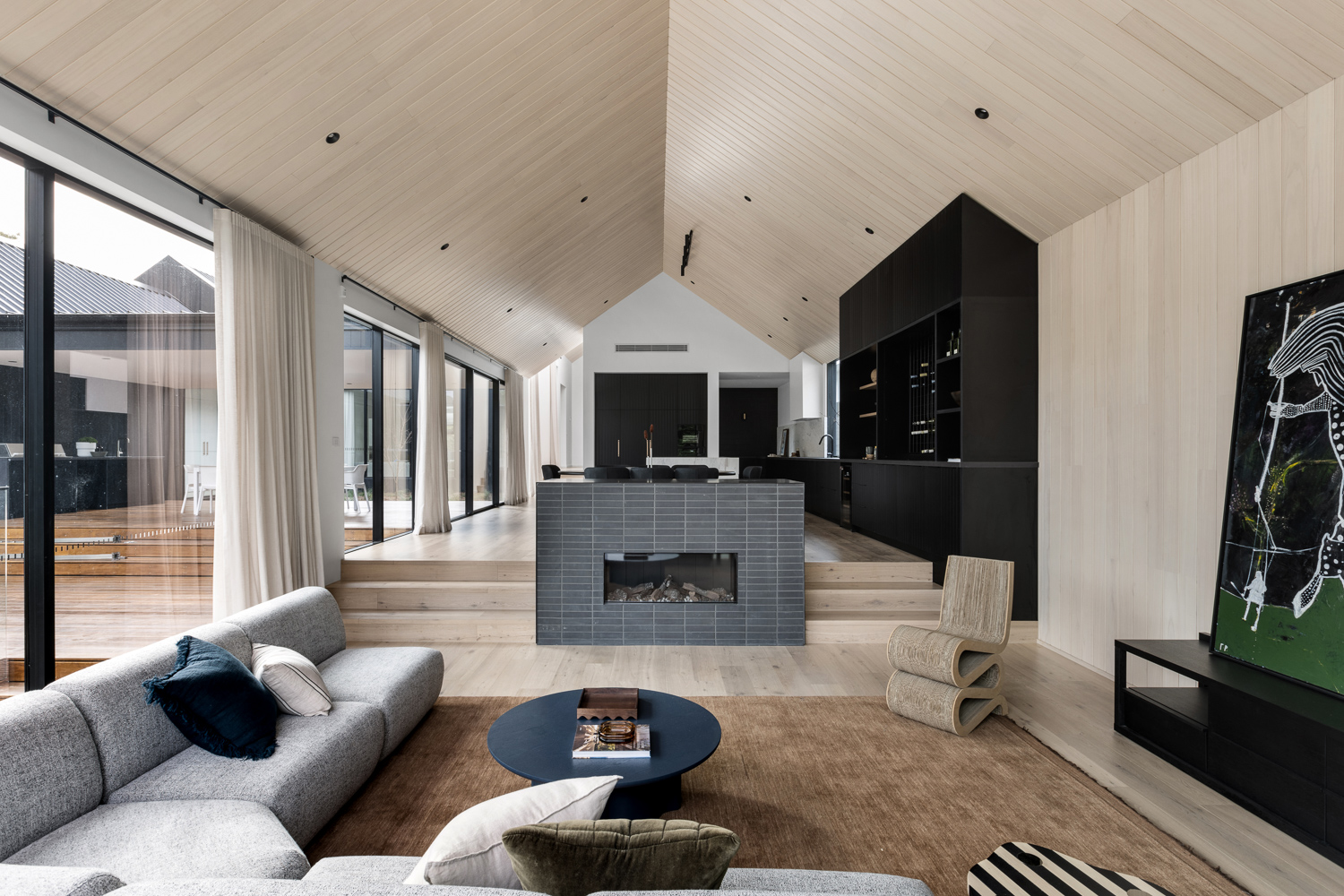Amid the storied attraction of the Mornington Peninsula’s ‘Golden Mile’ emerges Haven, a residence of restraint, eloquently synthesising coastal sensibilities with a deep-rooted respect for its natural surroundings. This single-storey residence, situated on approximately 1,500 square metres of prime terrain in Mount Eliza, stands as a continuation of Walter Burley Griffin’s early 20th-century architectural ethos, encapsulating a simplicity that whispers rather than shouts.
Attuned to its natural surroundings, Haven, conceived by Latitude 37, emerges with considered simplicity. As designer Steve Wyatt explains, “the concept for Haven builds upon the design philosophy of the nearby Ranelagh Estate, an exclusive estate of holiday houses by Walter Burley Griffin and Marion Mahony Griffin.” This approach is visible in the low-lying, split-level form that mirrors the undulating topography of the Peninsula, stepping with a measured cadence down the hillside. Its geometry, in part, is a nod to the quintessential Australian shed – a simplicity that belies its considered composition.
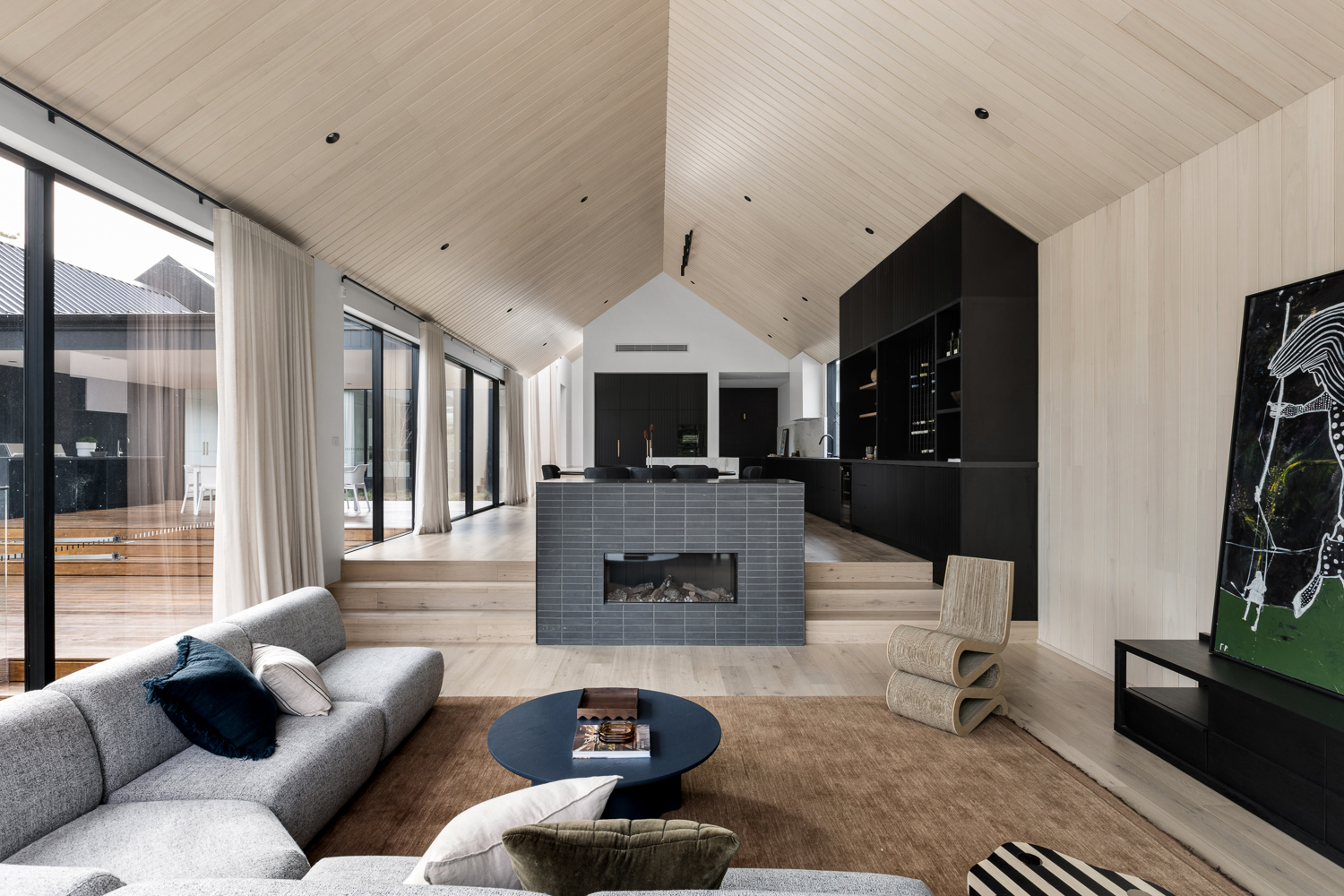
The residence centres around an intimate courtyard that is open to the elements yet shielded from prying eyes, merges the boundaries between interior and exterior. Light floods in through fenestrations, refracting through each room. Wyatt explains further: “Each room has its own identity, a unique volume and a different way of catching light and connecting to the outdoors via views of the sky and the stars. We used large unique windows to create the illusion of the surrounding nature as framed artwork.” This articulation of space, tailored to capture light permeation, positions nature as a backdrop and breathing component of the residence.
The interiors then extend this restraint. “We embraced dark moody colours with splashes of natural timber and stone that recede into and reflect the surrounding landscape,” Wyatt notes. “By using simple and familiar materials, we hope the interiors can act as a canvas for intricate details and personal touches by the eventual residents.” This philosophy is visible in every detail, as deep, earthy hues and tactile surfaces evoke the raw beauty of the coast and bushland.
Related: X marks the spot
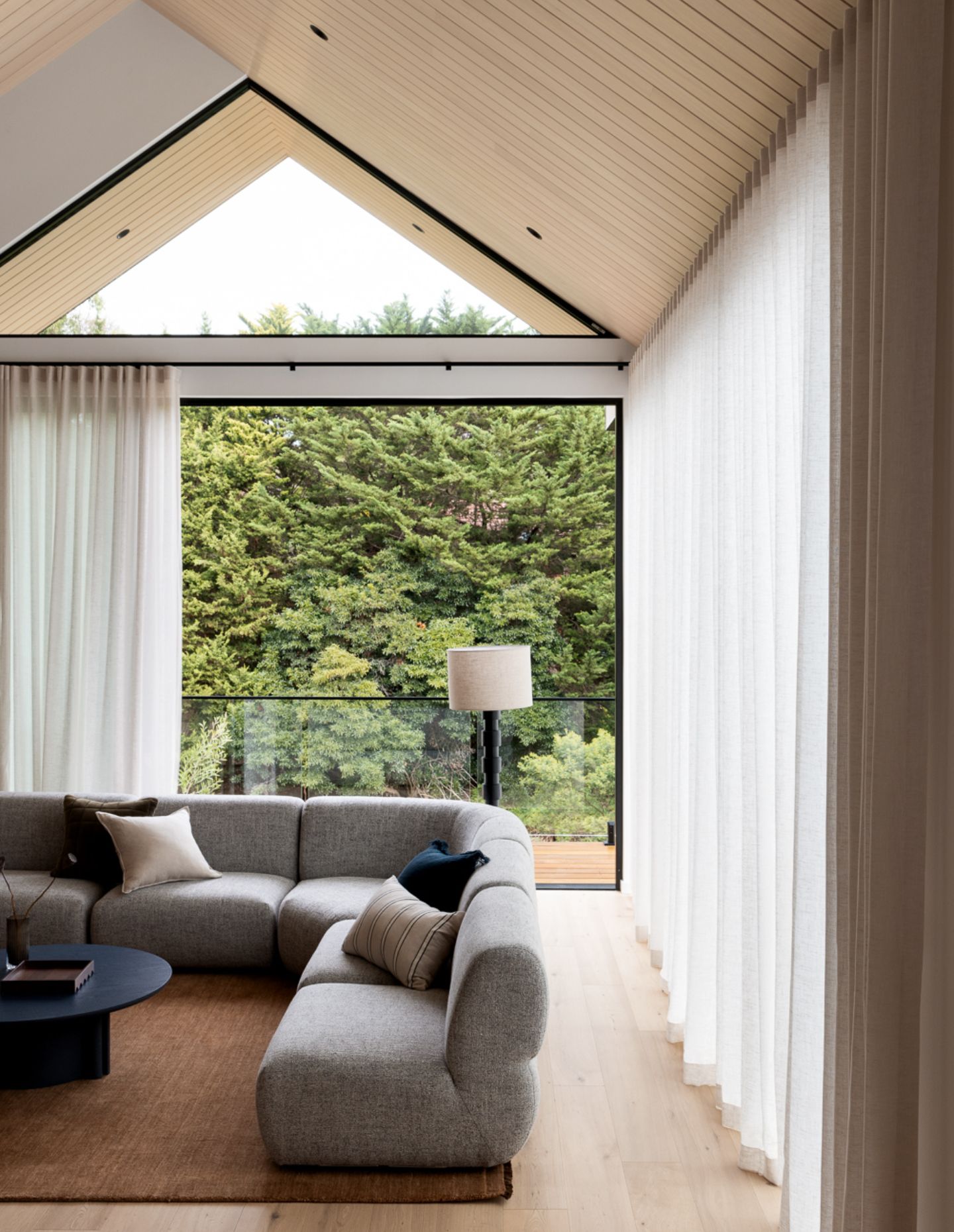
The four bedrooms, zoned living areas, and an open-plan kitchen and dining area symbolise the spatial generosity typically found in the vernacular of Australian beach houses. A butler’s pantry, separate study and landscaped backyard – complete with a pool and undercover alfresco area – offer layers of comfort designed to resonate with the rhythms of coastal living.
Wyatt concludes with the guiding philosophy of the project: “The simplicity of the exterior form allows the design to concentrate on a more detailed approach, creating a sense of relaxed spaciousness.”
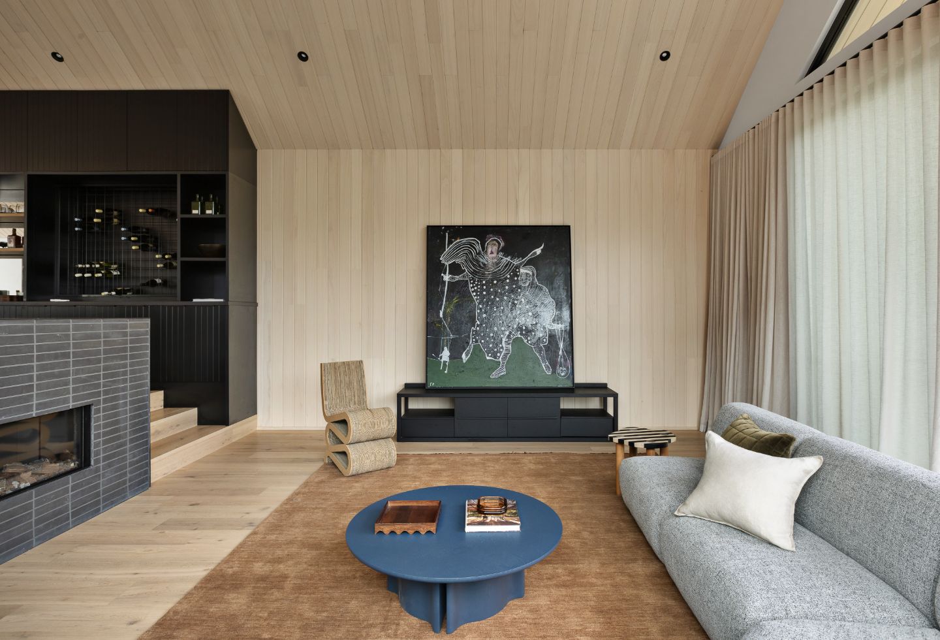
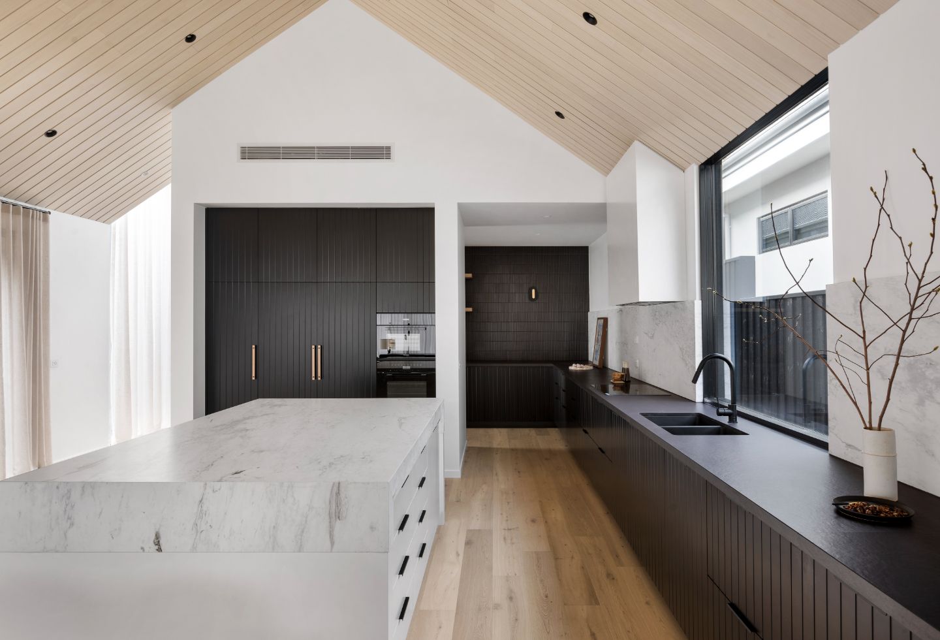
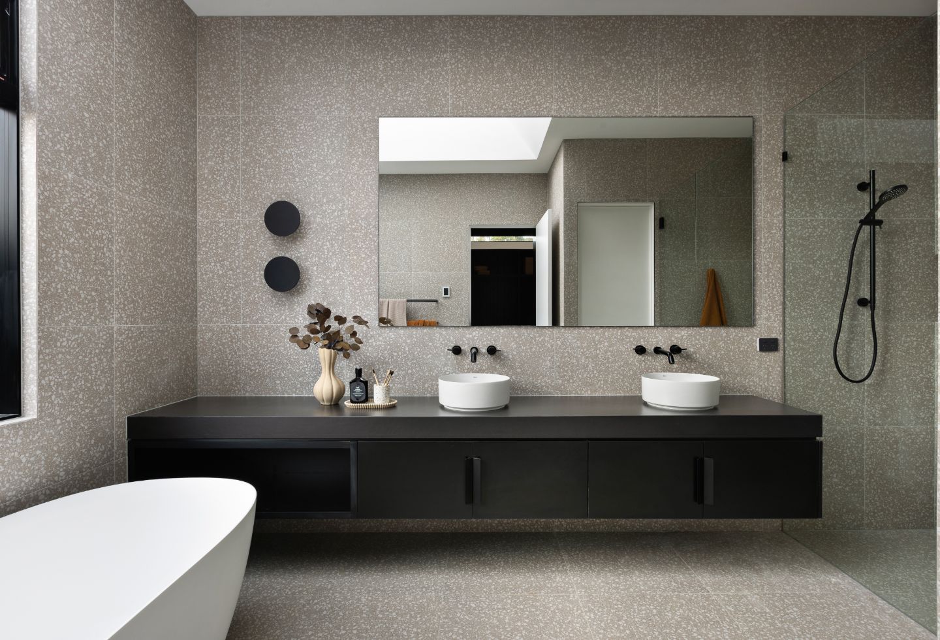
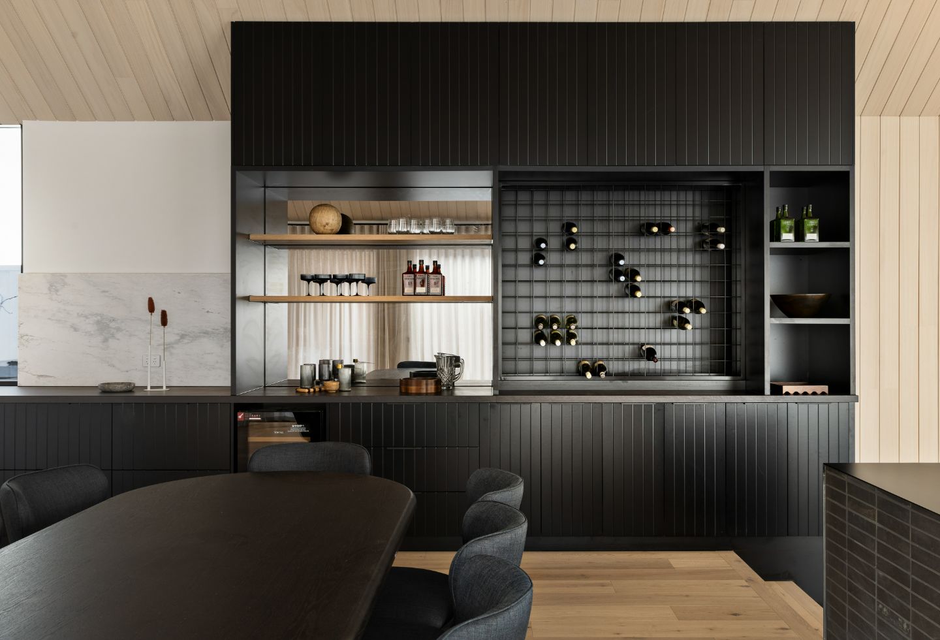
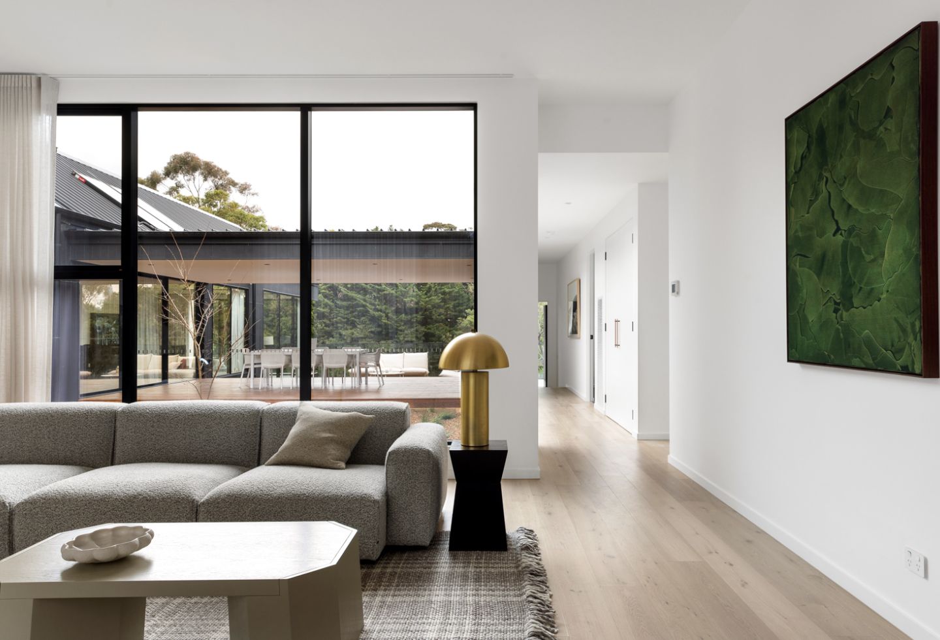

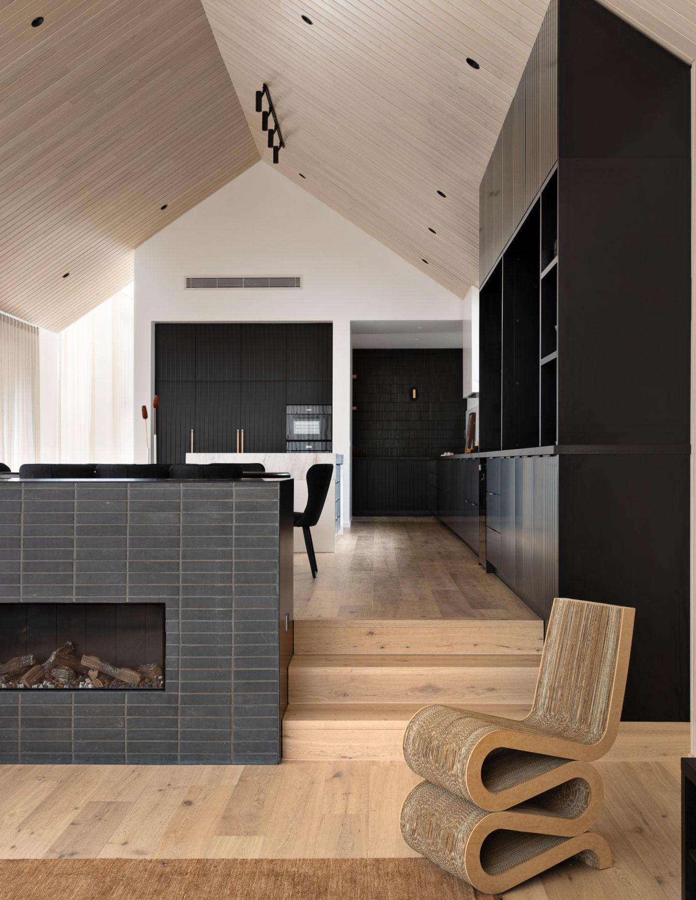
Next up: West End Residence by Tom Mark Henry facilitates more fluid movement

