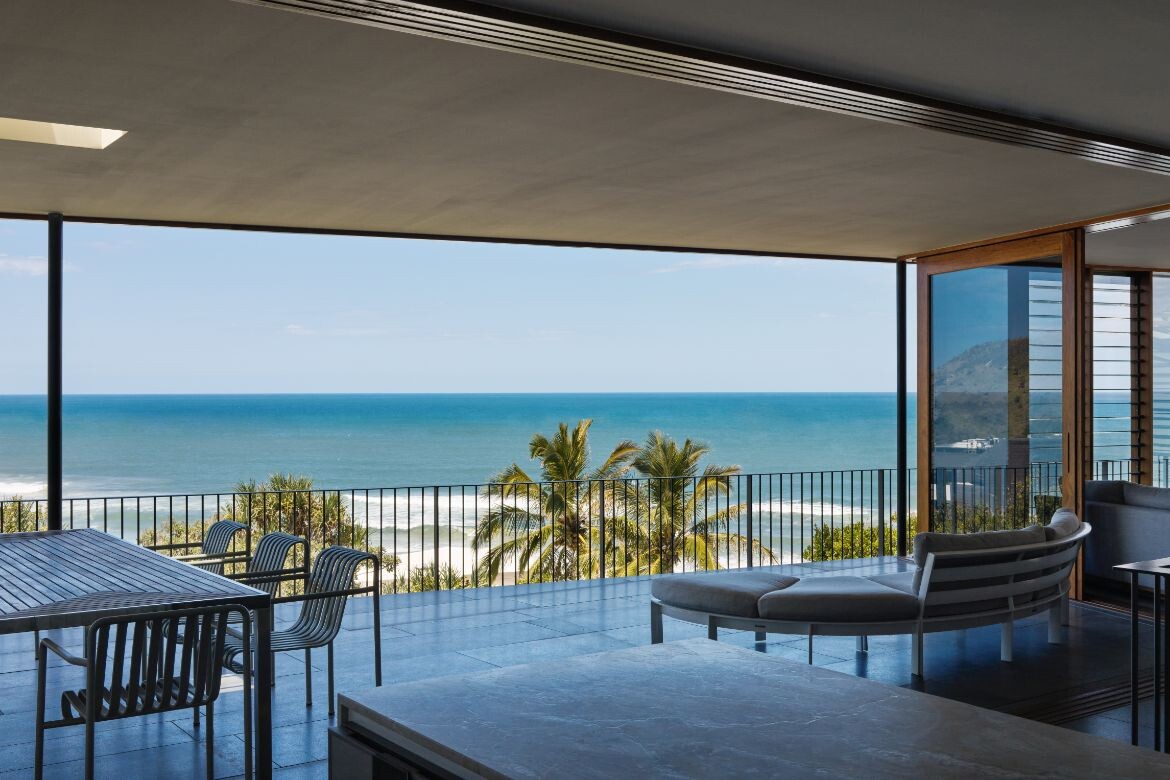This is quintessential Australian coastal living. Located by Sunshine Beach at the northern extreme of the Sunshine Coast, the site invited an architecture of the sub-tropics – strong statements of exposed materials, generous gardens and outdoor space, prioritisation of breeze and shade. Taking this approach in terms of the architectural aesthetics and structure was one thing; Hogg & Lamb, however, also had a challenging brief to deal with.
The starting point for the project was the longstanding connection that the clients had with the site. The previous house was owned by the family and used for decades as a holiday home. Reflecting changes in the suburb as a whole, the brief evolved from a beachside residence to a fully fledged house.
“That timber weatherboard house was coming to the end of its life, with its age and proximity to the ocean,” says Michael Hogg, co-founder and director. “The original brief was for a holiday house to replace it but, during the design stage, it changed to actually become a permanent residence as well.”
Adding to the layers of permanence and temporary use was an especially significant part of the brief: space to showcase the clients’ extensive collection of art. “Down in the gallery on the lower level, the white walls of the bedrooms are all separated from each other, creating little forms that you walk between to get to the bedrooms. That helped to make the space like a gallery and worked well because both the planning and aesthetics were tied in,” explains Hogg.
It’s a deceptively complicated task that subtly manipulates the architectonics of wall, corridor and door. Walls are freed of doorways in order to create display spaces for artworks, a move that also foregrounds the materiality of surfaces where bare rendered walls meet thick slabs of concrete. “What we were trying to do was separate the walls from the roof and ceiling to express the horizontal nature of the slabs,” adds Hogg.
“The structure of the building exposes the interior to a lot of heavyweight concrete, rendered blockwork and stone, so there is a lot of thermal mass built into it,” says Hogg. Air flow between the vertical levels and cross-ventilation from breezeways are designed to cool the air, reducing the need for air conditioning. Such climatic considerations form the core of an approach that designs according to local sub-tropical conditions, something that Australian architecture must continually advocate for.
Similarly, extensive shade is provided by cantilevered roofs and slabs. The upper floor can indeed be read as a single space merging indoors and outdoors. The kitchen, dining and main bedroom areas are nestled in the centre, thus remaining shaded and creating generous outdoor ‘rooms’ either side.
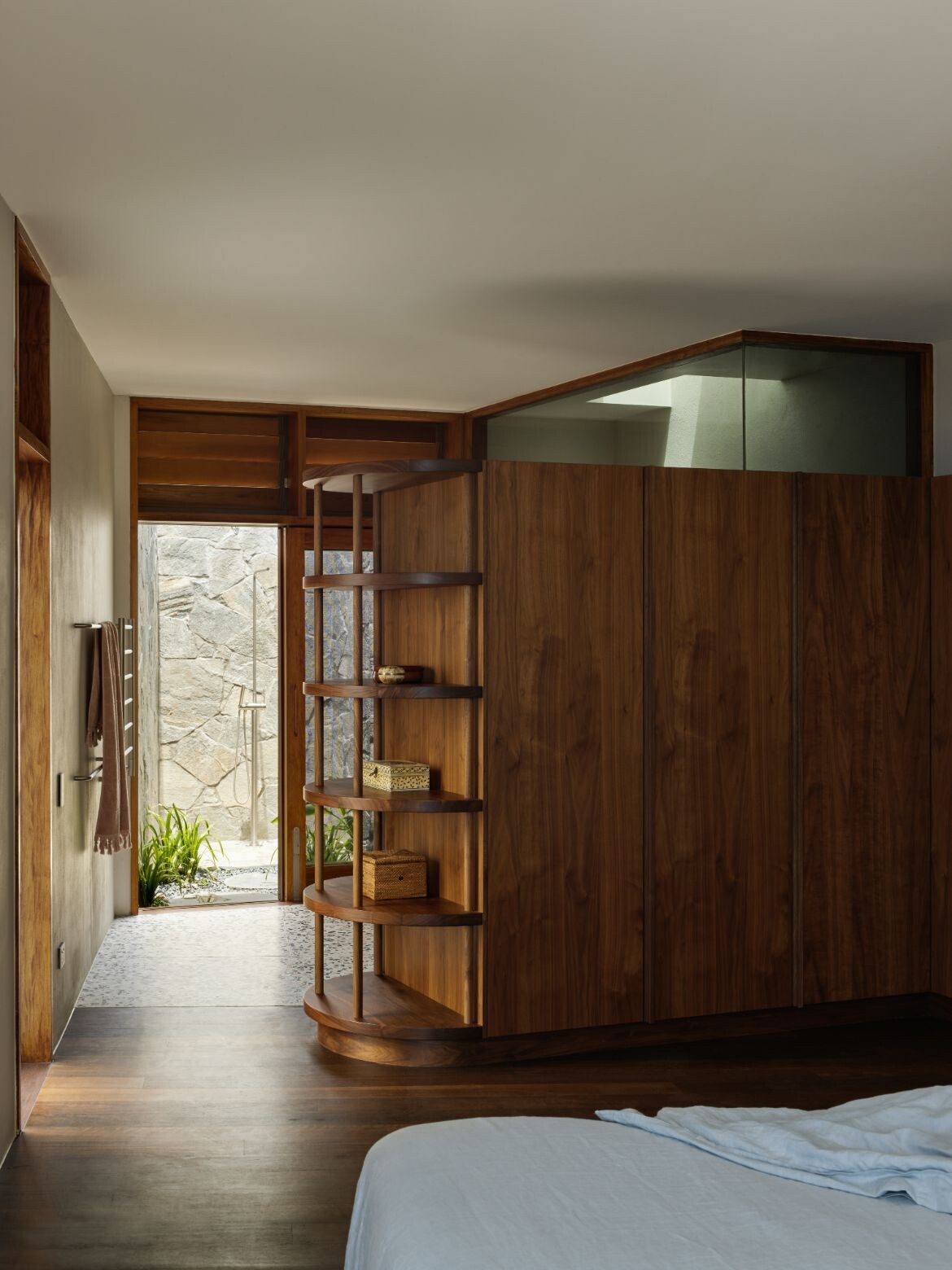
One of the smart moves made by the architects was to design radically different layouts for each floor. Above, it’s all about openness, views and spatial flow; below, separate rooms instead emphasise privacy. The bathrooms express some of this difference, with the main ensuite upstairs providing sightlines to the ocean while the lower ones are designed for flexible, shared use.
The terrazzo materiality of the latter has a particular robustness, designed to be at once beautiful and indestructible. It all means that the one house can accommodate people ranging from permanent residents to family or holiday visitors.
The double-height space at the centre of the house cohesively links the two levels. Adjoining the gallery below, the void creates a visual and sonic connection to the floor above with the kitchen in particular placed to emphasise communal connections. The children can have their own space downstairs but, when family dinner time comes, the house is designed to bring everyone together.
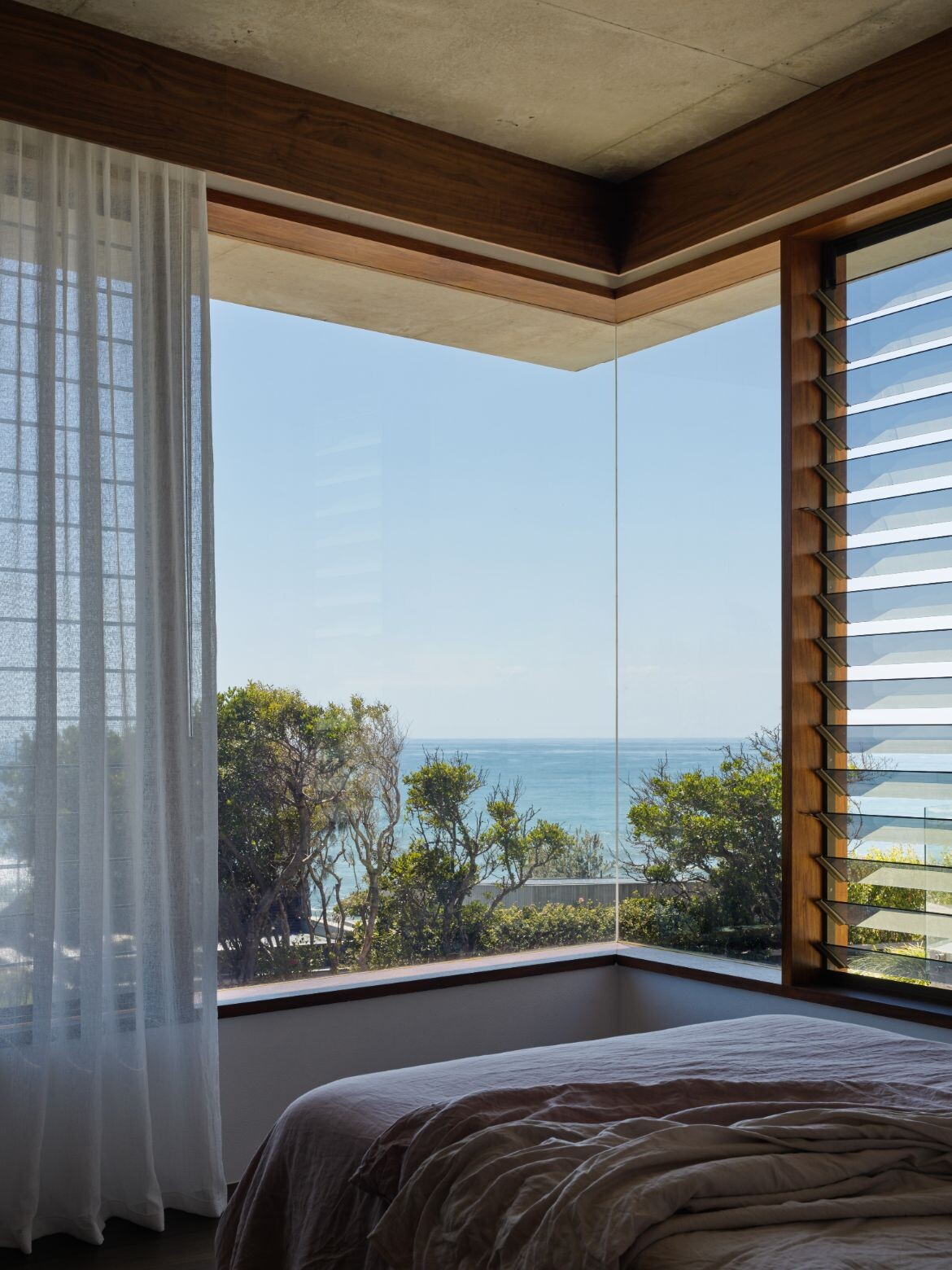
Full-height windows are one aspect of a wider approach that, needless to say in this coastal location, places great value on views. More subtly, however, Hogg & Lamb has also manipulated parts of the structure to improve sightlines.
The addition of just a couple of small steps, for example, has lowered the balustrade to maintain ocean views: “One of my pet hates is sitting on a sofa and having the balustrade cut off the land from the sky at the horizon point. For me, it’s a psychological problem when you can’t see the earth and the sky join together so we went to a lot of effort to make sure that didn’t happen,” explains Hogg.
The new house has taken shape in the context of four key parameters. First, to function as a private residence and a genuine home. Second, to accommodate less permanent occupants such as wider family in its use as a holiday home. Third, to provide a gallery-like space for art. Fourth, to sit within the local environment, maximising ocean views and minimising the need for air conditioning.
Through materiality and layout, the architects have achieved a beautiful and effective synthesis of the whole. On one hand, there is an upper living area defined by openness, sightlines and porous thresholds between indoor and outdoor space. On the other, a lower space that is both art gallery and private holiday quarters. It’s a delicate balance achieved under one sub-tropical roof.
Project details
Architecture and interiors – Hogg & Lamb
Project team – Michael Hogg, Timothy Hajnady, Kasia Jarosz
Photography – Christopher Frederick Jones
Location – Sunshine Beach, Queensland
Traditional Custodians – Kabi Kabi and Jinibara peoples
Builder – Belair M2 Construct
Landscape designer – Cusp
Lighting consultant – LAD
Joinery – Lawrie Cabinet Maker
Dissections
FINISHES
Wall paint – Texture Fine Cover by Dulux. Turkish Bluestone large format tiles (floor); Kavalas Stone (walls and floors) from AWSCO. Roasted Peat timber flooring from Queensland Timber Flooring. Terrazzo tiles (bathroom wall and floor) from Covet. Kitchen splashback in Talc from Fondovalle. Timber veneer in Walnut from Sharp Veneers.
LIGHTING
Laser Blade wall washer, low voltage wall washer by iGuzzini from LAD.
FIXED & FITTED
Celestial fireplace by Kemlan from BBQ & Fireplace Centre. Nanobar basin tap, wall taps, towel rail; City Plus handshower, toilet brush, by Brodware from Elite Bathware & Tiles. Hailo Euro Cargo bin, broom stick holder by Hafele. Opal basin by Caroma from Reece. Inox outdoor shower by Milli from Reece. Palomba toilet by Laufen from Reece. Lismore and Austin rangehoods by Qasair from Winning Appliances. Single car, elegance plus lift from Compact Lifts.
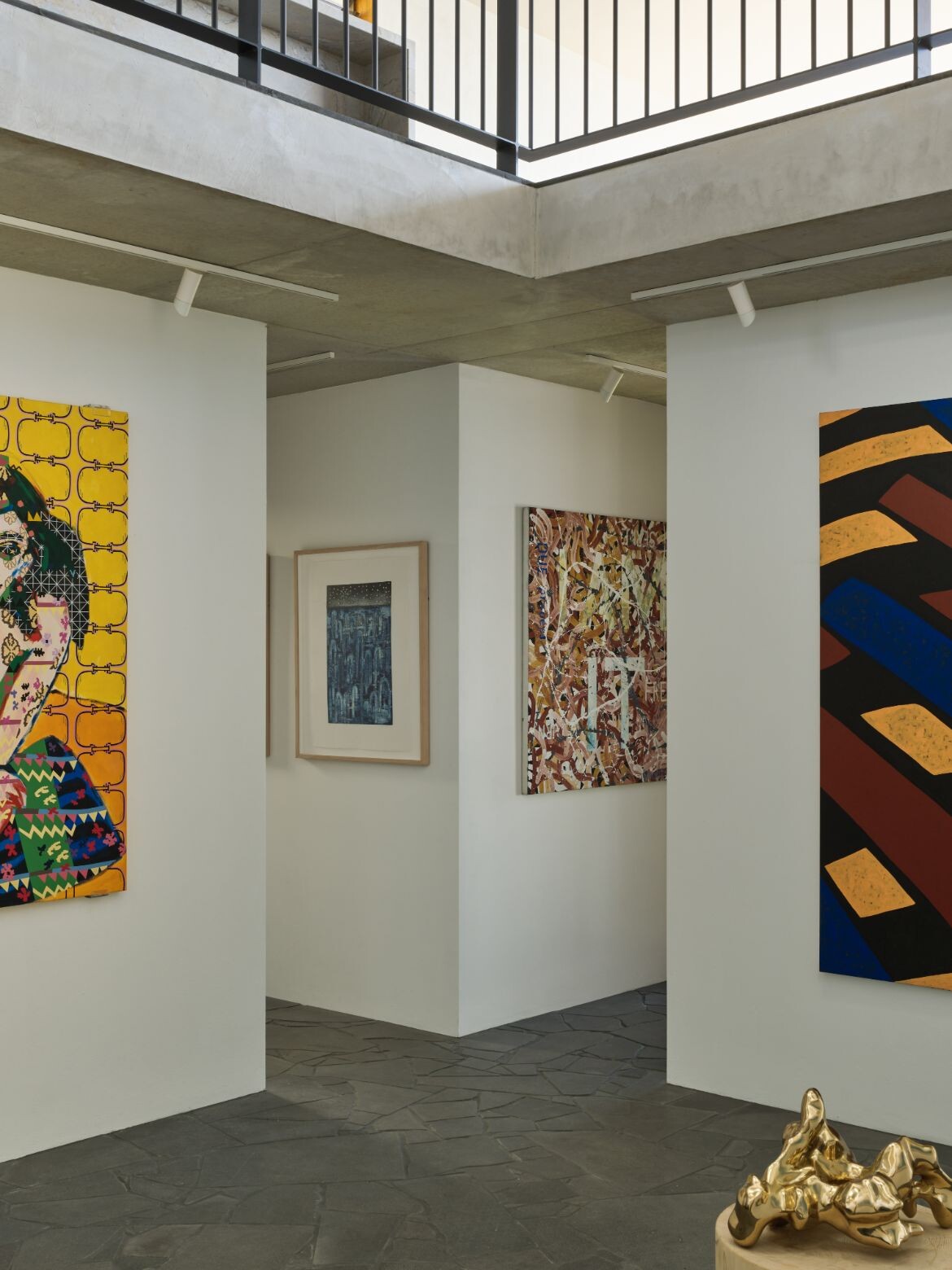
Samantha Hobson, Old People 1 2010, image courtesy of the artist and Fireworks Gallery, Brisbane. Richard Bell, I Am It 2001, Image courtesy of the artist and Milani Gallery, Brisbane. Lindy Lee, A blasted, tender and beautiful world, 2020, flung bronze, image courtesy of the artist and Sullivan+Strumpf, Sydney.
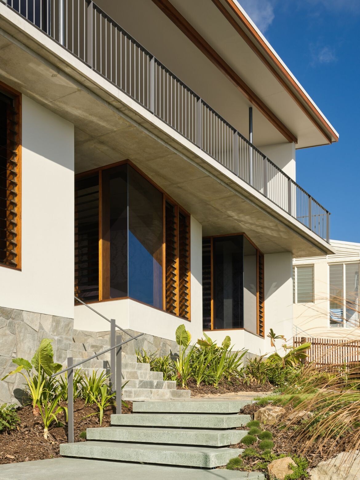
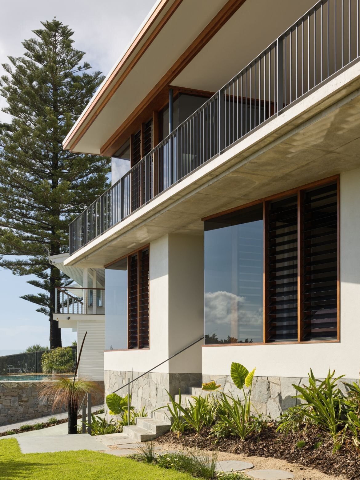
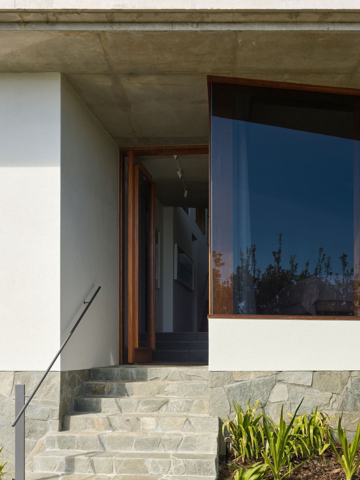
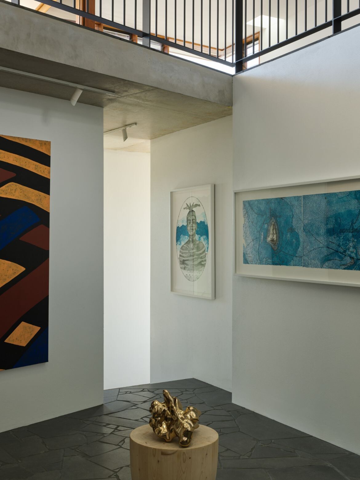
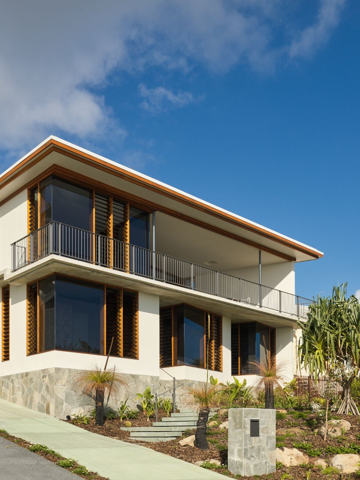
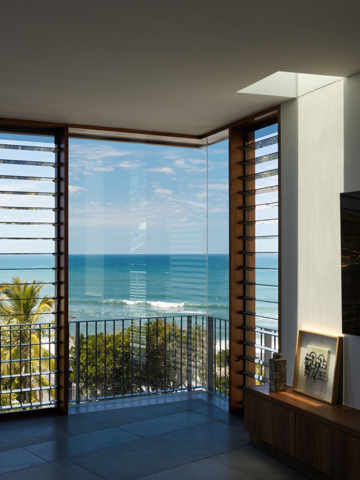

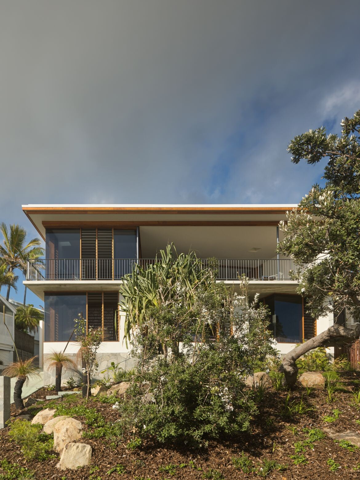
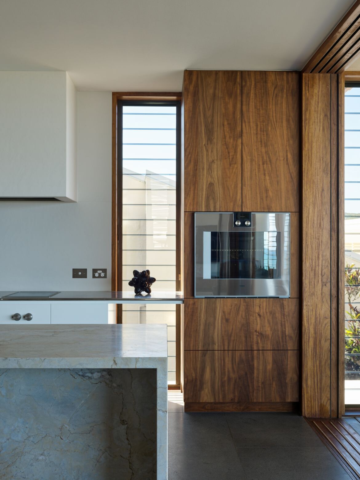
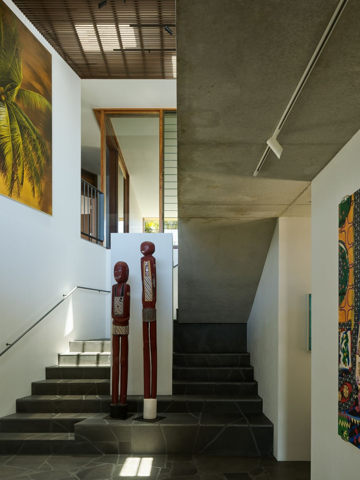
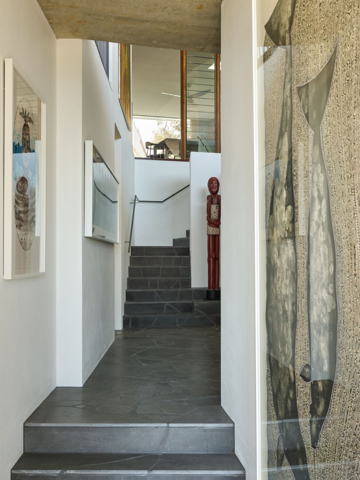
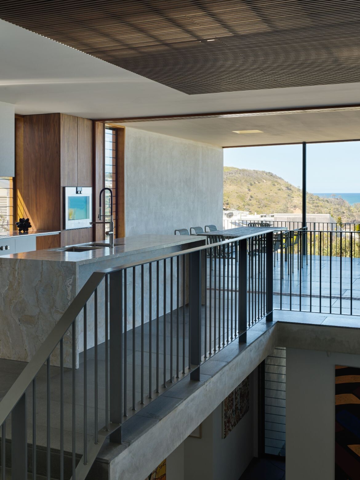
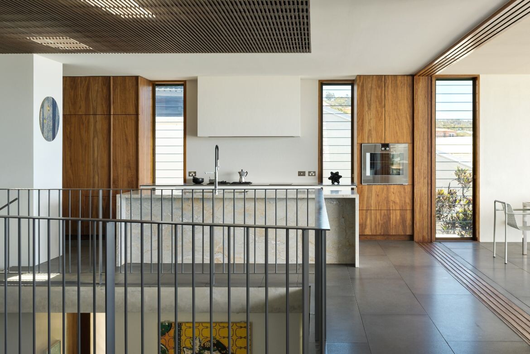
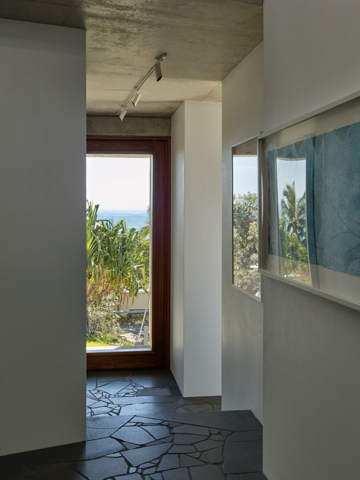
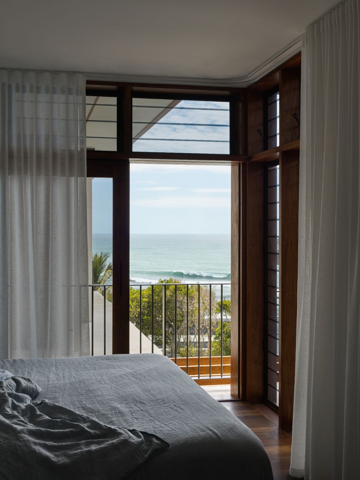
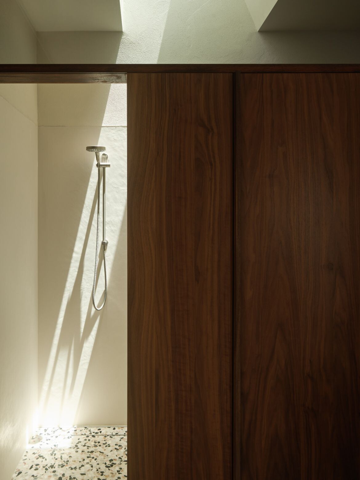
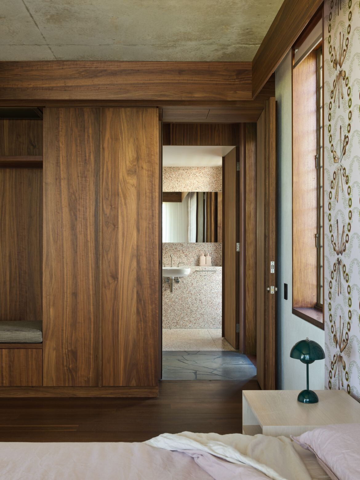
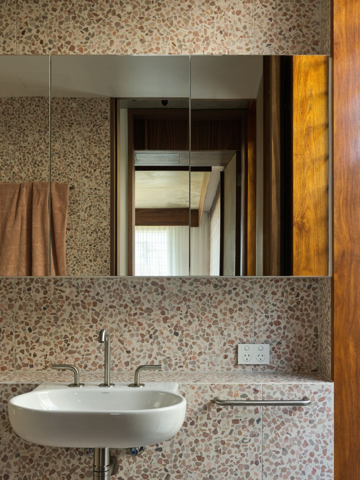
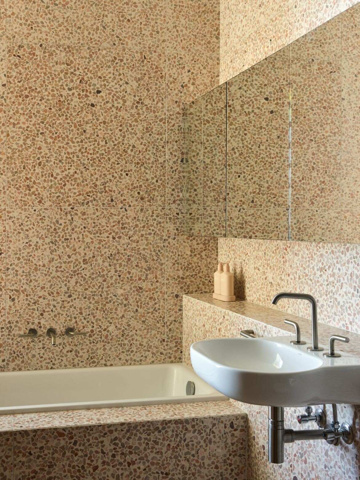
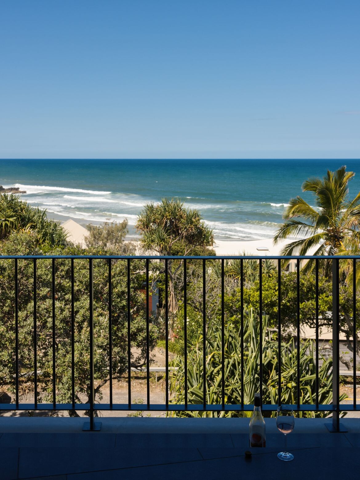
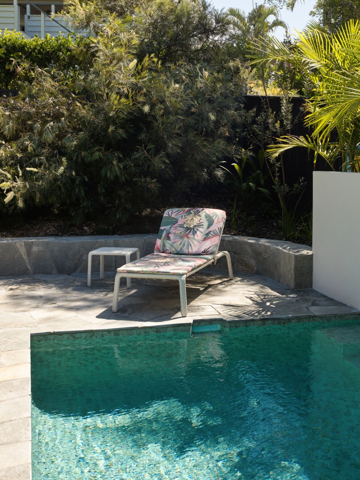
We think you might also like this story on Brisbane’s Sound Garden by Hogg & Lamb.

