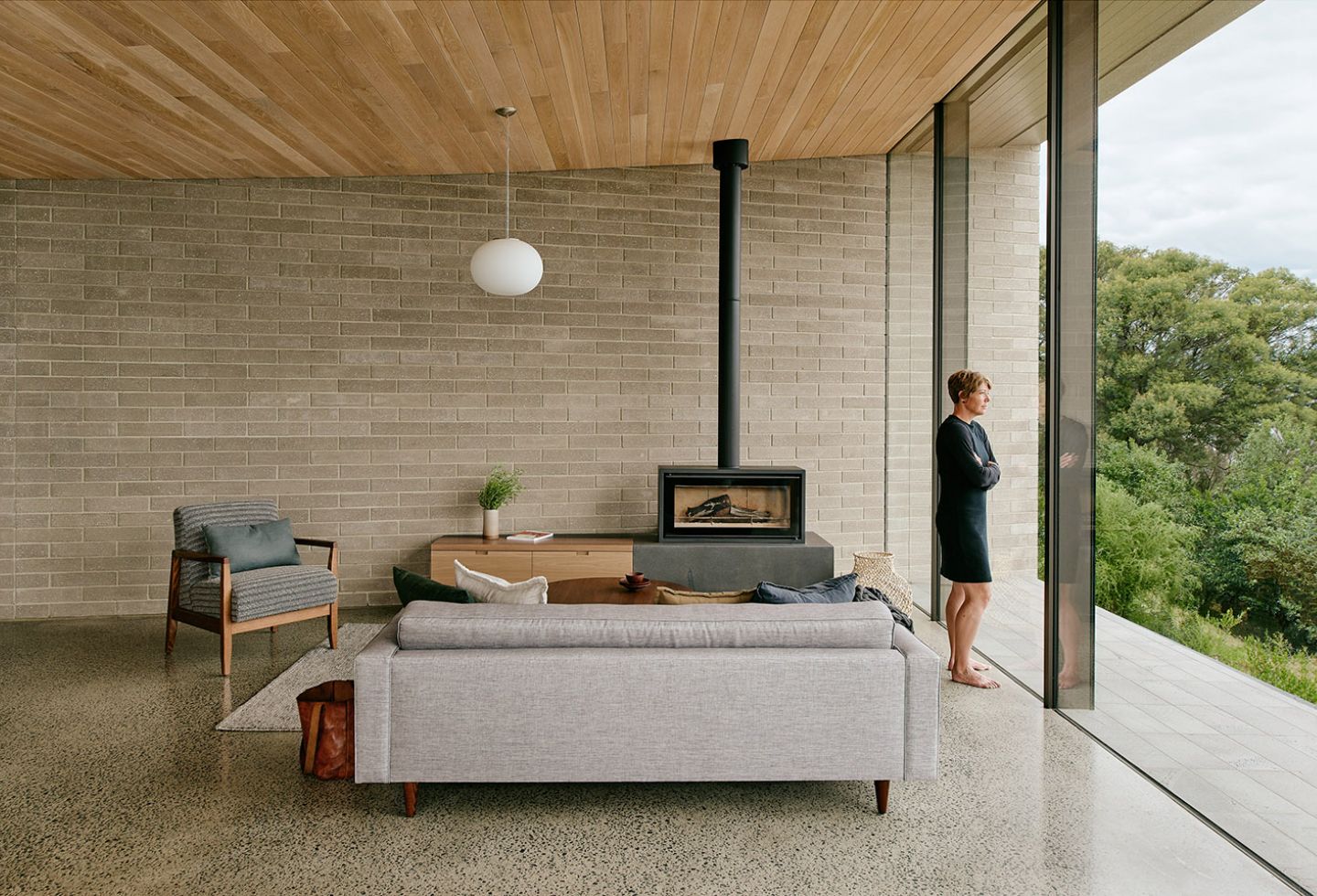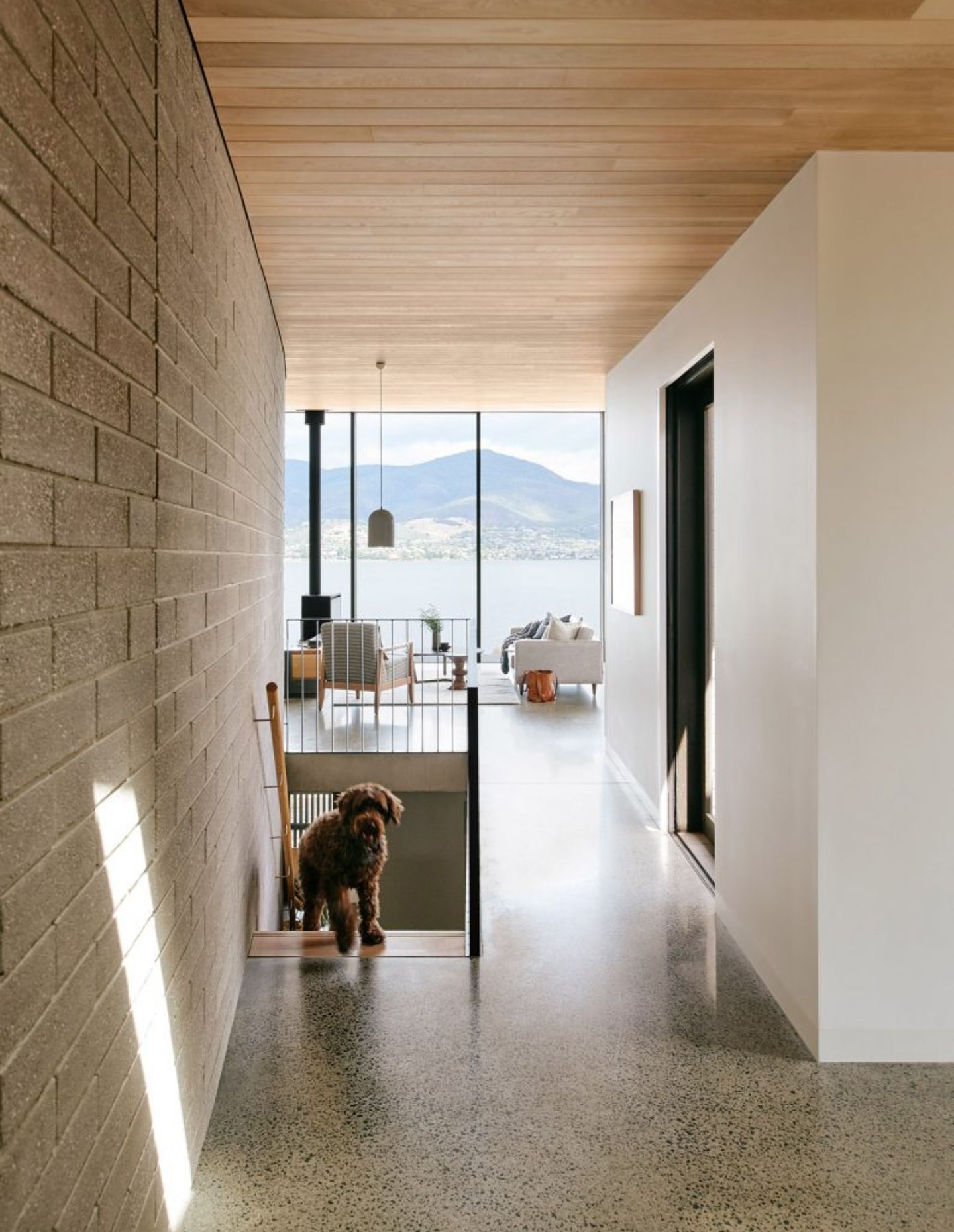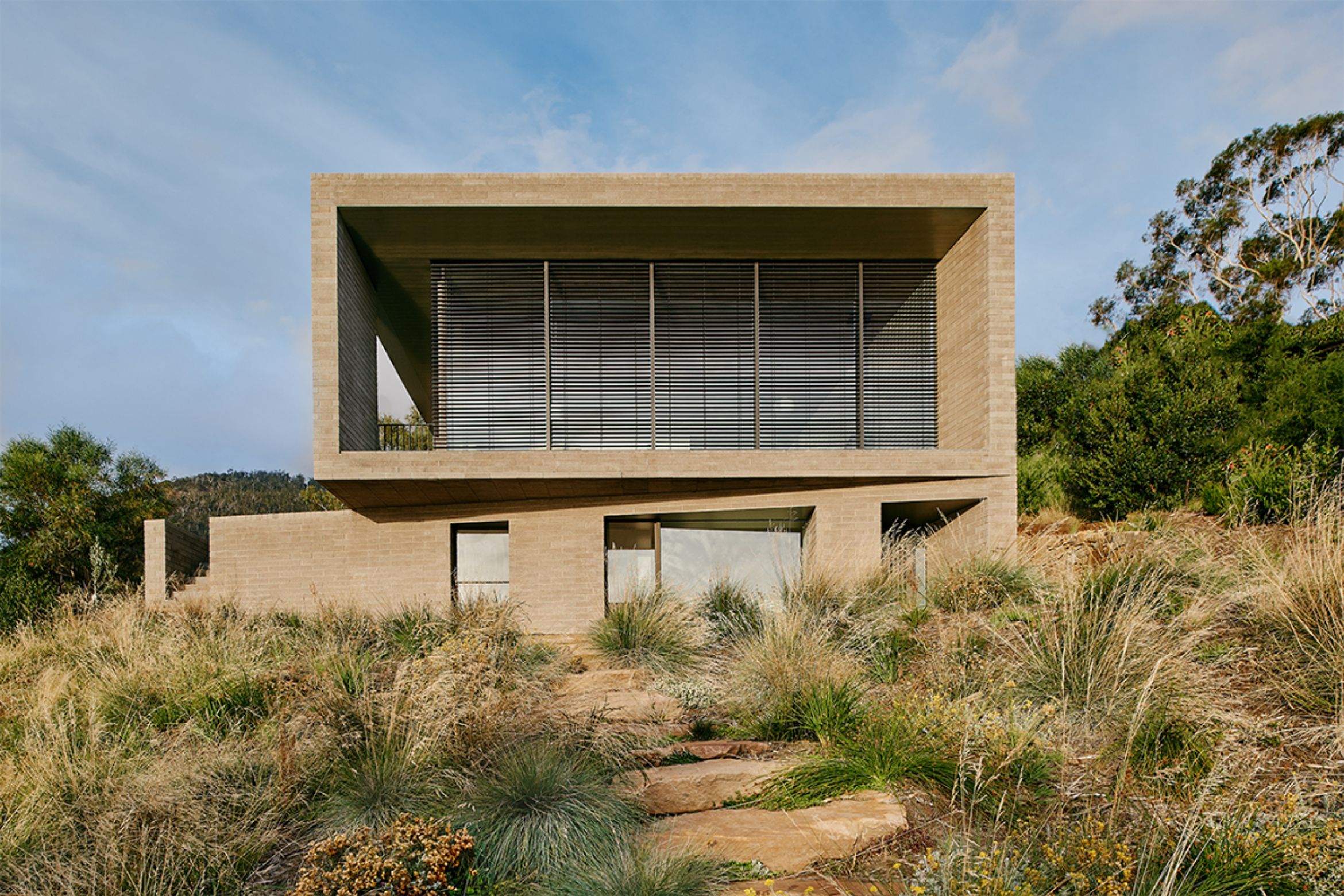Designed by Topology Studio, House at Otago Bay beautifully integrates with its environment, creating a seamless dialogue between the built form and the natural landscape.
“Our clients envisioned a home that accentuates the drama of living at the water’s edge,” explains Amy Hallett, Director at Topology Studio. Adding that “carefully selected materials produce a home that is precise, yet textured and warm. Locally sourced masonry has been custom manufactured to complement the tones of the setting. This project is born of and belongs to this site.”
One of the most striking features of the home is the way it navigates the landscape, shifting between moments of enclosure and openness. The entrance, a deep recess in an otherwise closed façade, creates a sense of arrival while directing views away from neighbouring properties and towards the majestic mountain across the river. The timber ceiling, a continuous curve that stretches the length of the home, plays with light and space, lifting and dipping to frame views of Mount Direction and Mount Wellington (Kunanyi).
The living space is positioned high, almost floating above the river, allowing the water to become an integral part of the home’s experience. A west-facing shelf frames the landscape, providing shade without obstructing the panoramic views. “The lower floor bedroom, embedded in the rock, offers a sheltered outlook as the ground falls away to the water,” Hallett describes. Evoking a feeling as if it has always belonged to this site.
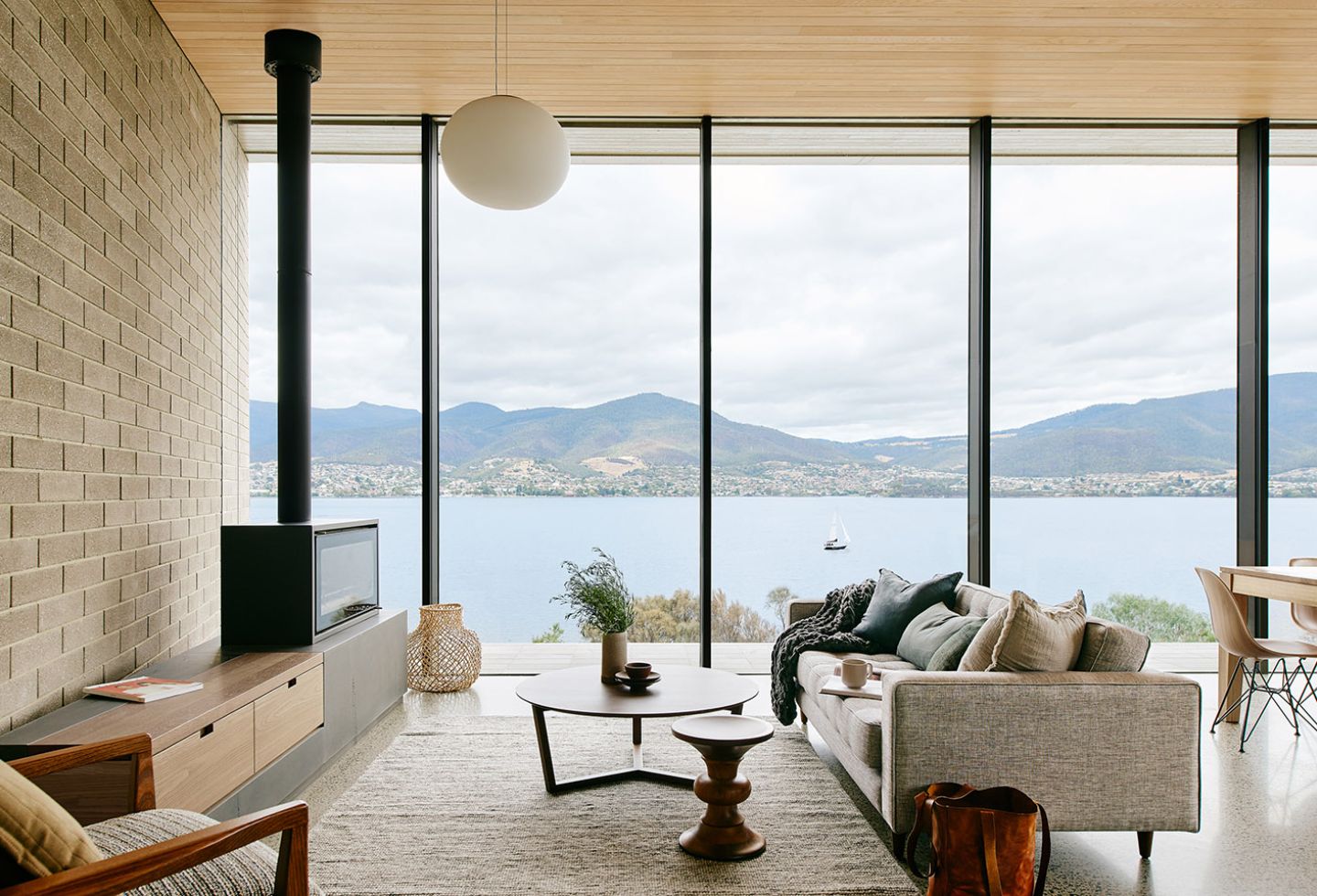
Given the home’s exposure to the western sun, managing heat and glare while preserving the stunning views was a key challenge. “We needed to balance the ability to shade the glass externally with having a blind system that could completely retract when not in use to avoid compromising the view,” says Hallett. Shade Factor’s external venetian blinds by Warema provided the perfect balance. The blinds can be adjusted to offer shade without obstructing the view, or fully retracted to maintain the home’s clean lines and proportions. “We sought a product that would be suitable in an environment subject to high winds that could automatically retract to protect itself, when necessary,” adds Hallett.
The external venetian blinds not only provide functional shading but also enhance the home’s interior atmosphere. “[They] provide the option of dappled light across the interior which can change the spatial dynamics of the space from openness to intimacy,” Hallett notes. “The tracks are fully integrated with the window frames, so they do not detract from the careful detailing and proportions of the façade.”
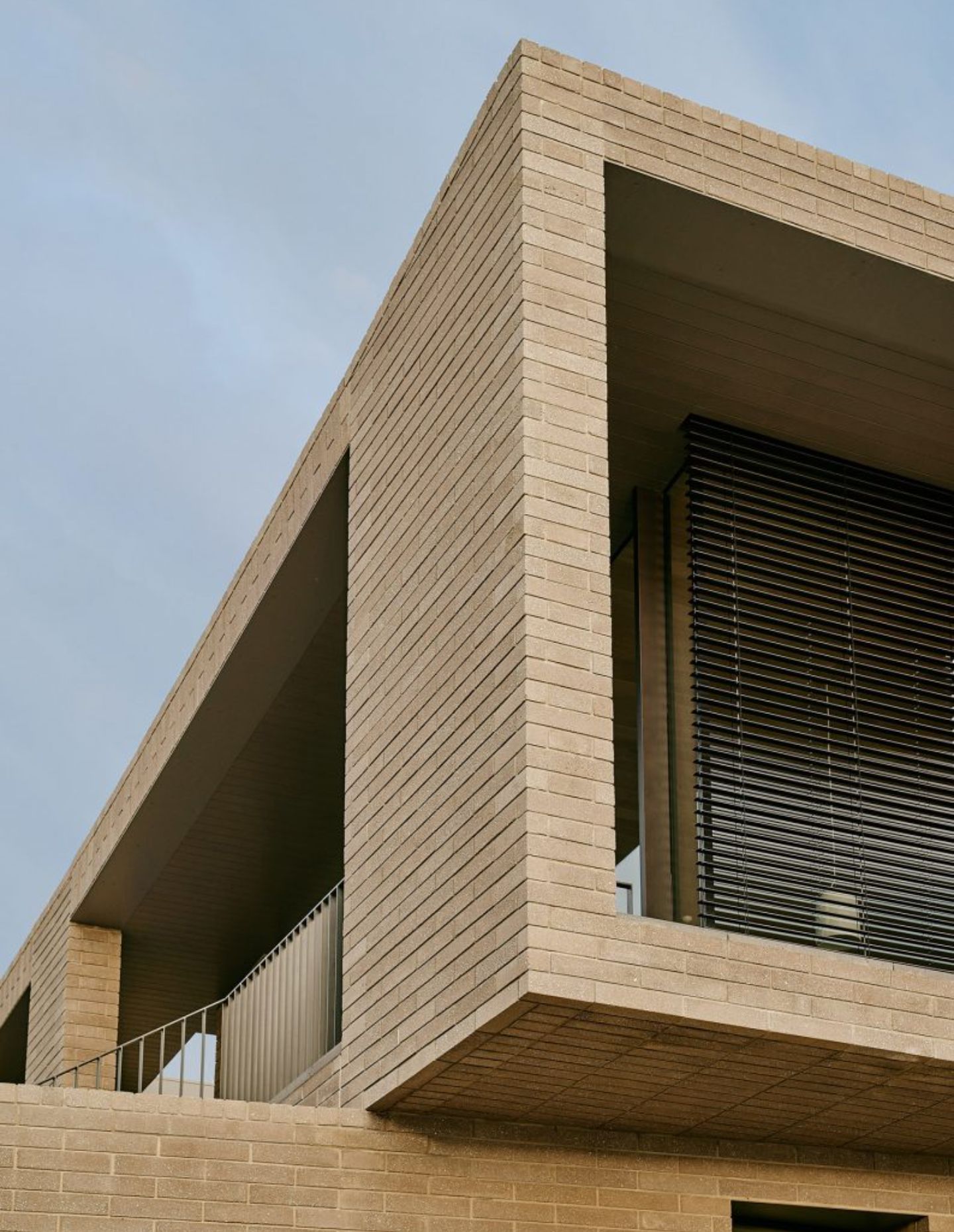
For Hallett and her team, the choice of Shade Factor was clear. “We wanted a system that would give operational flexibility and achieve the seasonally dependant shading variations required at various times of the day. Our clients are able to control shade and glare from the western sun without compromising their view across Timtumili Minanya (the River Derwent) to Kunanyi (Mt Wellington),” says Hallett.
The House at Otago Bay is a masterclass in how architecture can respond to its environment, offering a place of refuge and connection. Through careful design and the integration of thoughtful shading solutions, it is a home with a harmonious blend of form and function.
Shade Factor
shadefactor.com.au
House at Otago Bay received a Commendation at the Habitus House of the Year Awards in 2020.
House at Otago Bay was also awarded the 2019 Tasmanian Architecture Awards Esmond Dorney Award for Residential Architecture – Houses New and the 2019 Think Brick, Kevin Borland Masonry Award.
