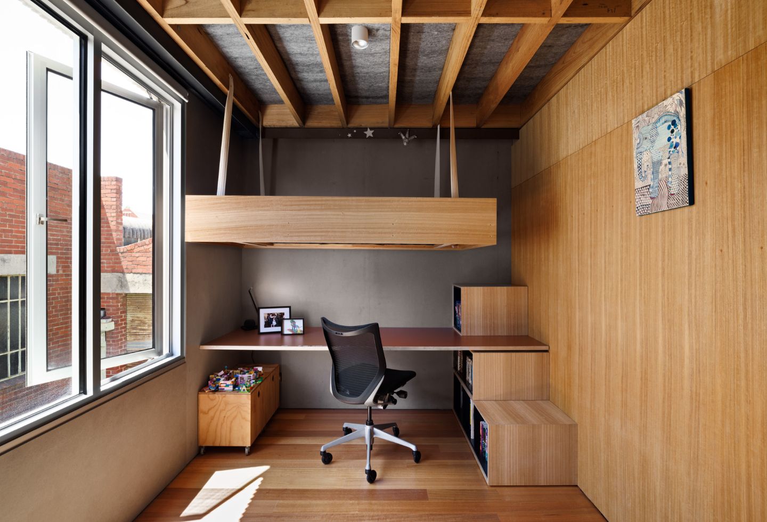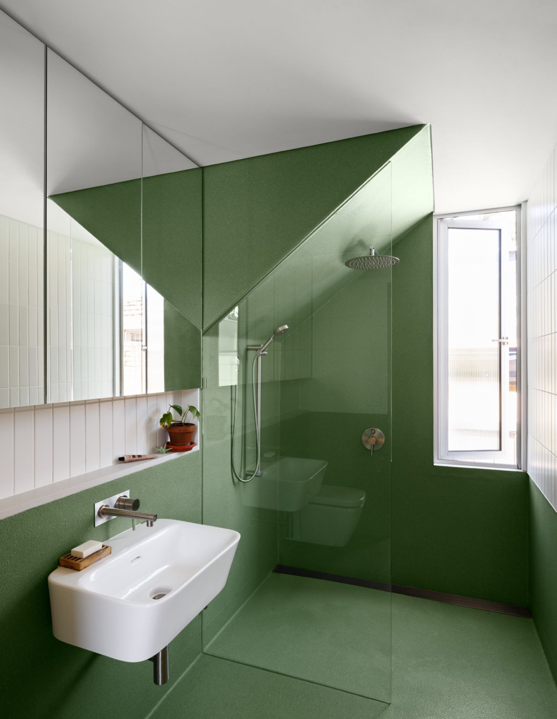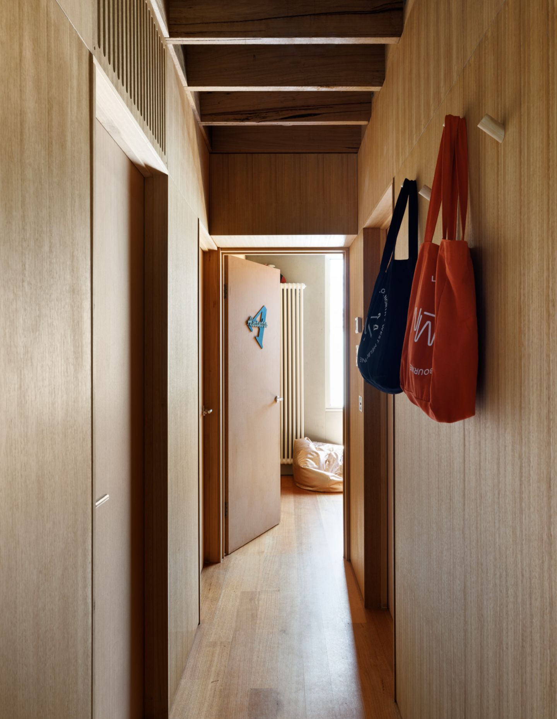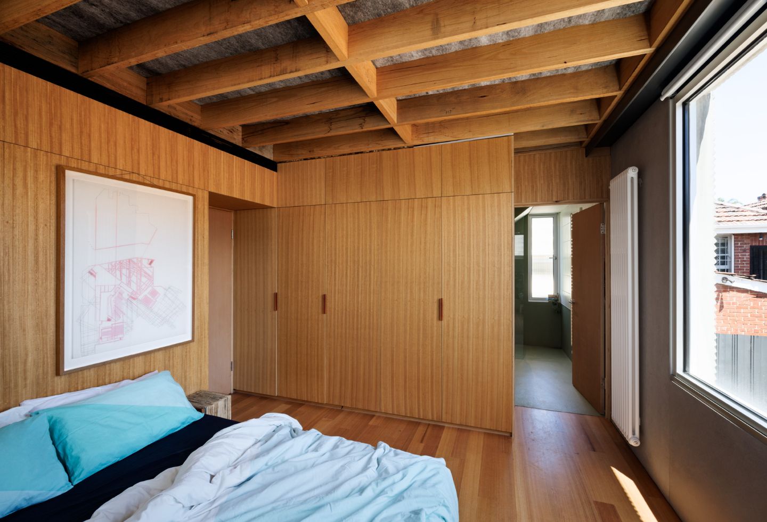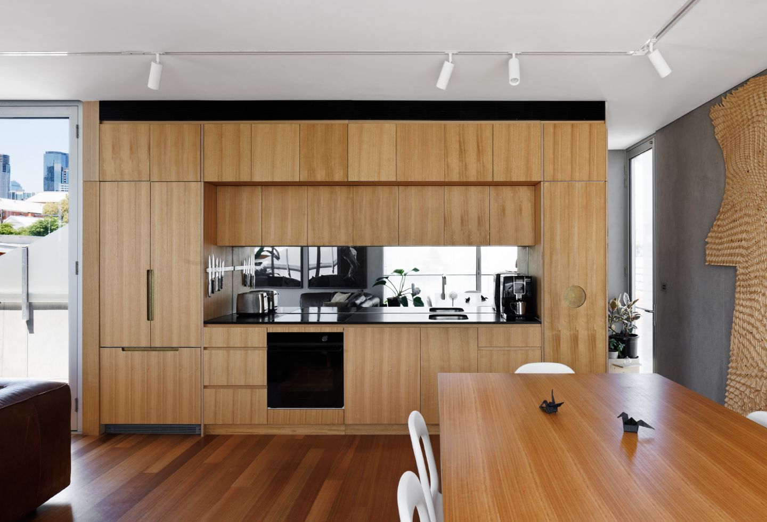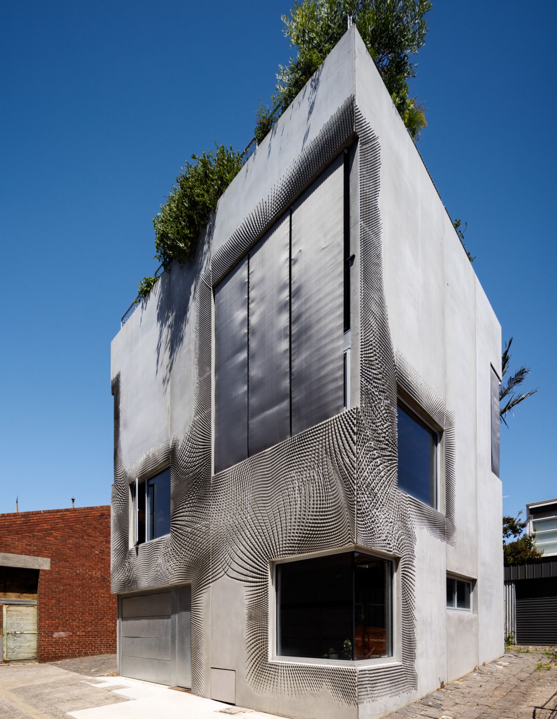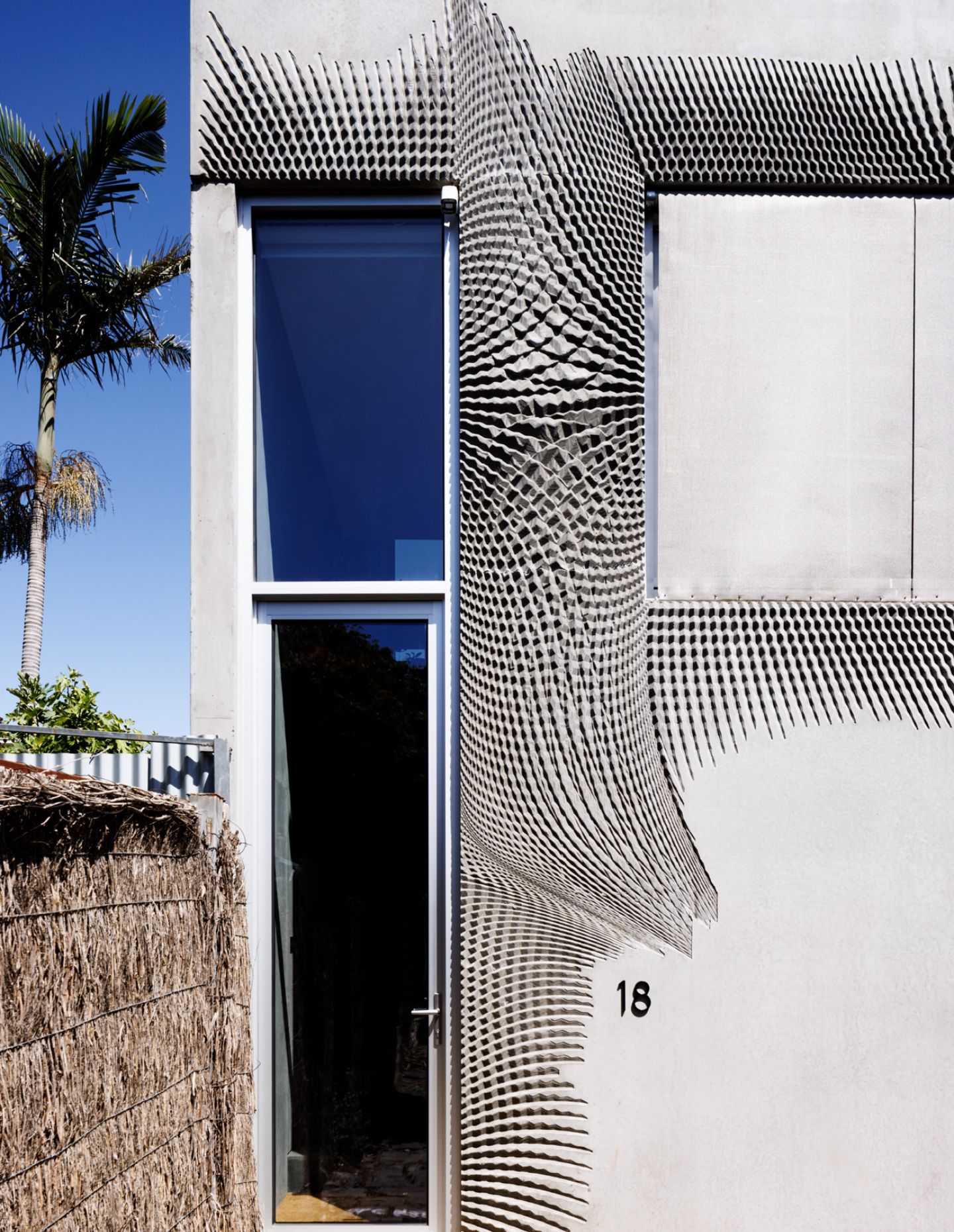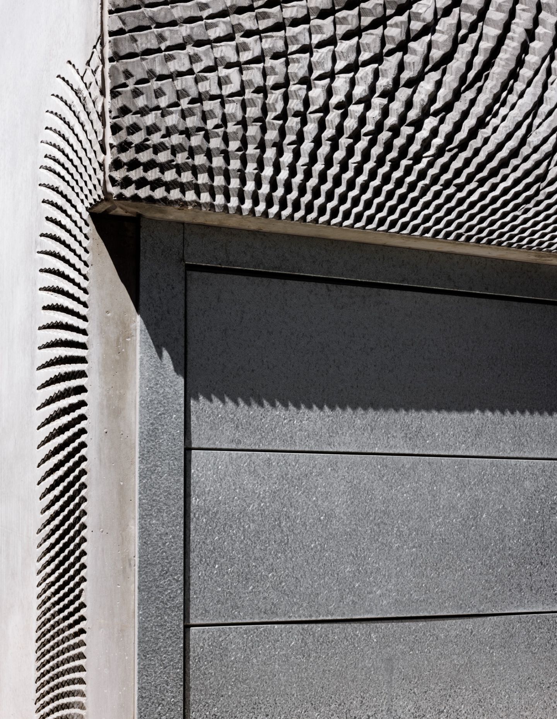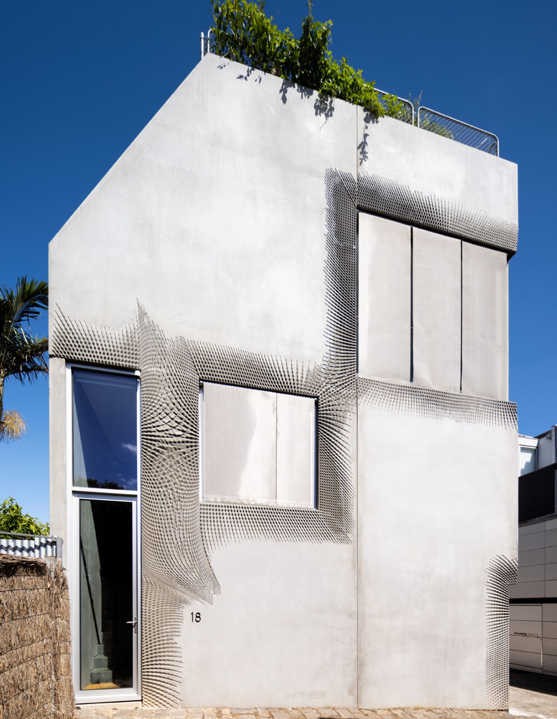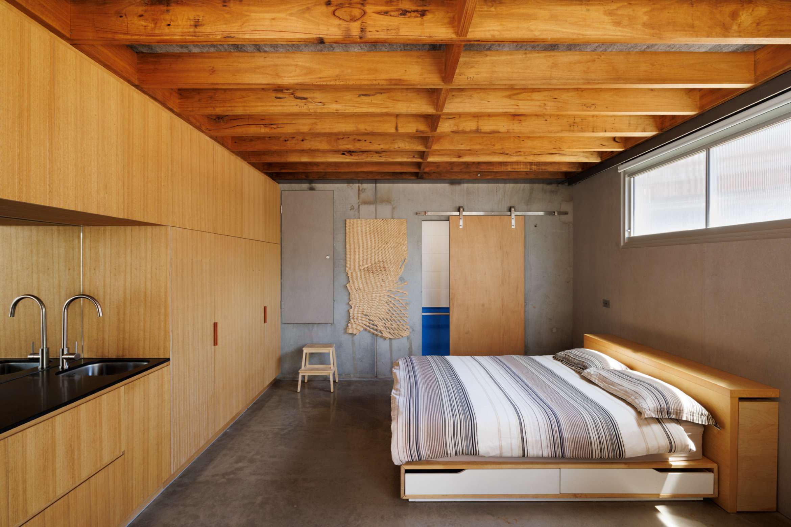Beautifully formed, concise and functional, House for 100 years is a contemporary home that certainly makes a statement in its architecture. Built on a site of just eight metres by eight metres, with a 64-square-metre spatial footprint, this residence with a rooftop ‘backyard’ demonstrates that great thinking and expert design definitely makes a difference.
Ben Milbourne, Co-founder of Common and the architect behind House for 100 Years, designed it as his own home, providing the opportunity to explore alternative building techniques and materials to create something truly out of the ordinary.
In order to provide adequate space for his family, Milbourne decided to build up. There are three levels and these comprise garage and self-contained apartment or study on the ground floor, bedrooms on the first level, living, dining and kitchen above this and a rooftop living area on the top.
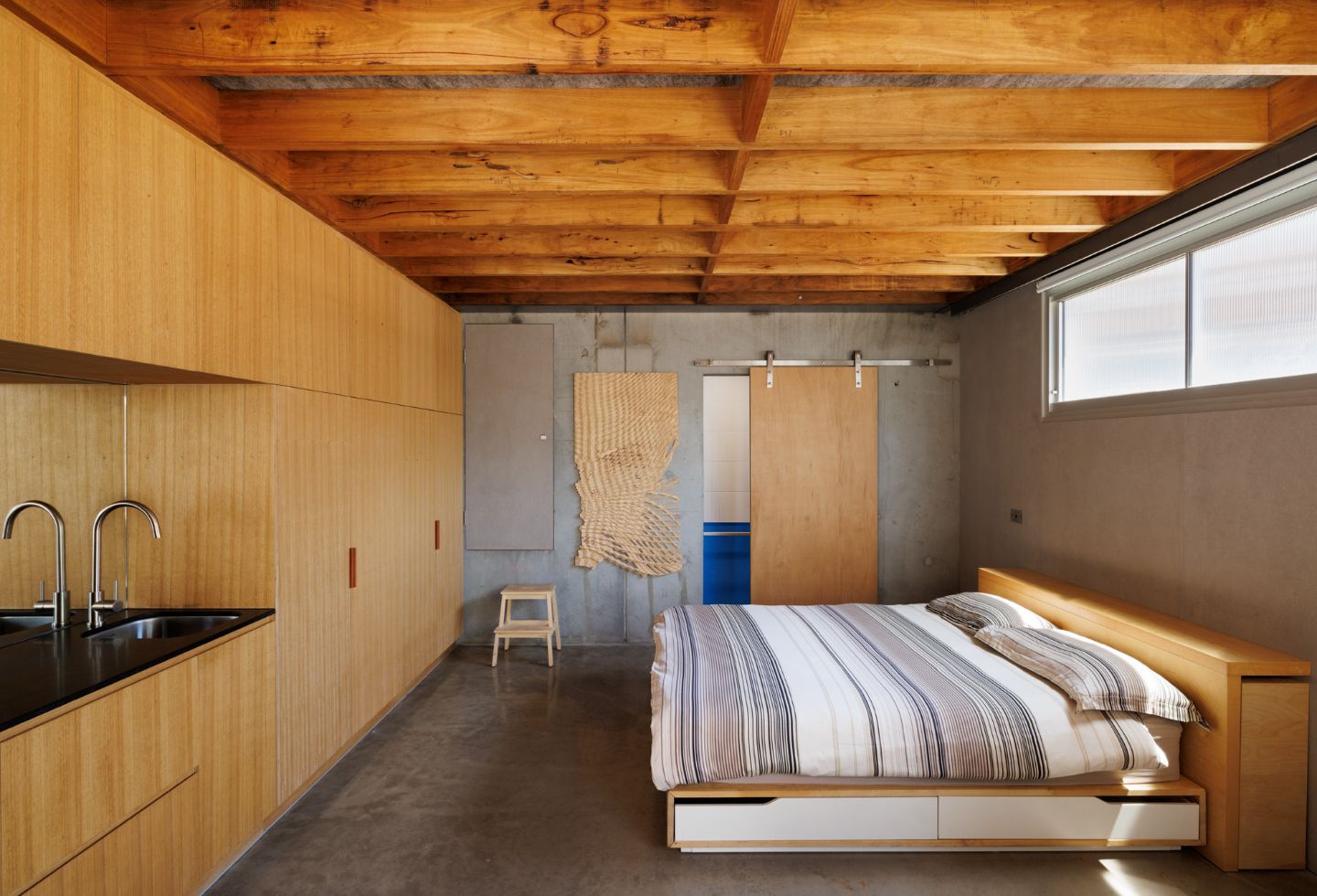
Glazing has been incorporated into the design and conceived with consideration for each space, with punched out windows that are smaller and perfectly positioned for privacy on the bedroom level and large sliding glass doors in the more public space on the second floor. It is detailing such as this that make House for 100 Years such an exemplary design.
The build was challenging and besides the compact size of the land, there were other constrictions, such as consideration for close neighbours during a build and the three and a half laneways that surround the site. With these restrictions, conventional building techniques were not possible and so a plan was devised to utilise pre-cast concrete slabs that were assembled on site. No external scaffolding was required and all of the precast concrete structural walls were erected within 24 hours – a remarkable achievement.
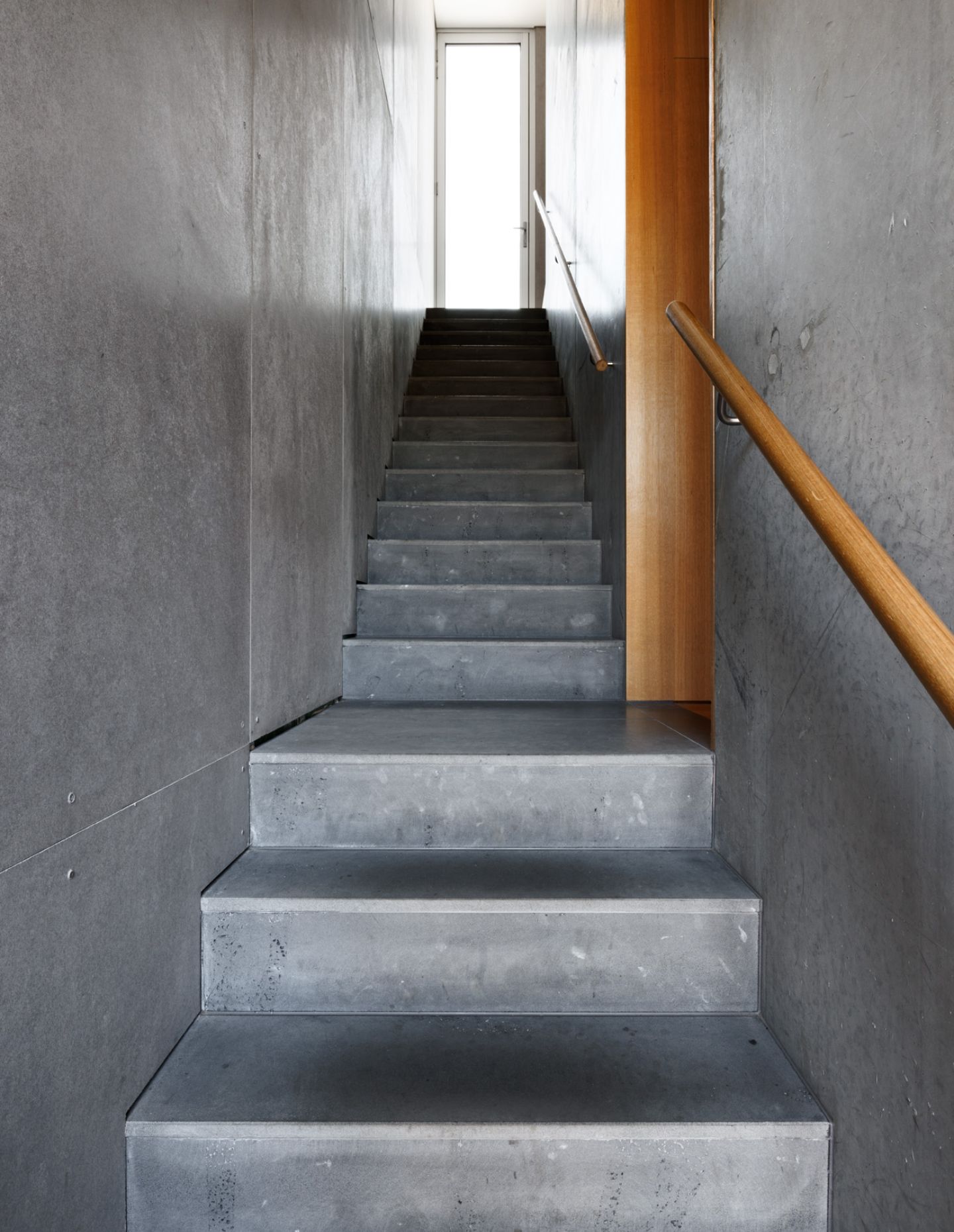
Milbourne’s extraordinary design comes from years of experience in his own practice and now with Common and co-founders John Doyle and Laura Mártires. When he is not designing award-winning buildings, Dr Ben Milbourne is Program Manager and Head of the Master of Architecture at RMIT in Melbourne and it is this mix of academic and practical thinking that helped bring the design of House for 100 Years to realisation.
One of the most powerful features of House for 100 years is the exterior skin of the home that includes an unusual pattern, arresting in its tight and loose form. To develop this, Milbourne worked with colleagues at RMIT and designed processes with robotics.
Milbourne explains, “In particular, I’m really interested in how to translate information that’s in the existing built environment such as historic building fabric into new formats, where we can use direct fabrication, CNC robotics and printing and things like that. For this project, I was interested in how facades of historic building around the site have great surface detail and articulation around windows and doors. This not only draws visual attention to them, but also sheds water and dirt away from the openings. I worked with a number of colleagues in the RMIT Techtonic Formations Lab, principally Professor Roland Snooks, in developing a set of algorithms that would reinterpret this historic trait.” He continues: “We looked at a couple of different solutions, but the one that we landed on is like a simulation of magnetic fields where the windows and doors are positively charged, producing this turbulent pattern where they interact and becoming less turbulent as they move further away from the openings.
Related: Northern Lights is carved and cast into the canopy
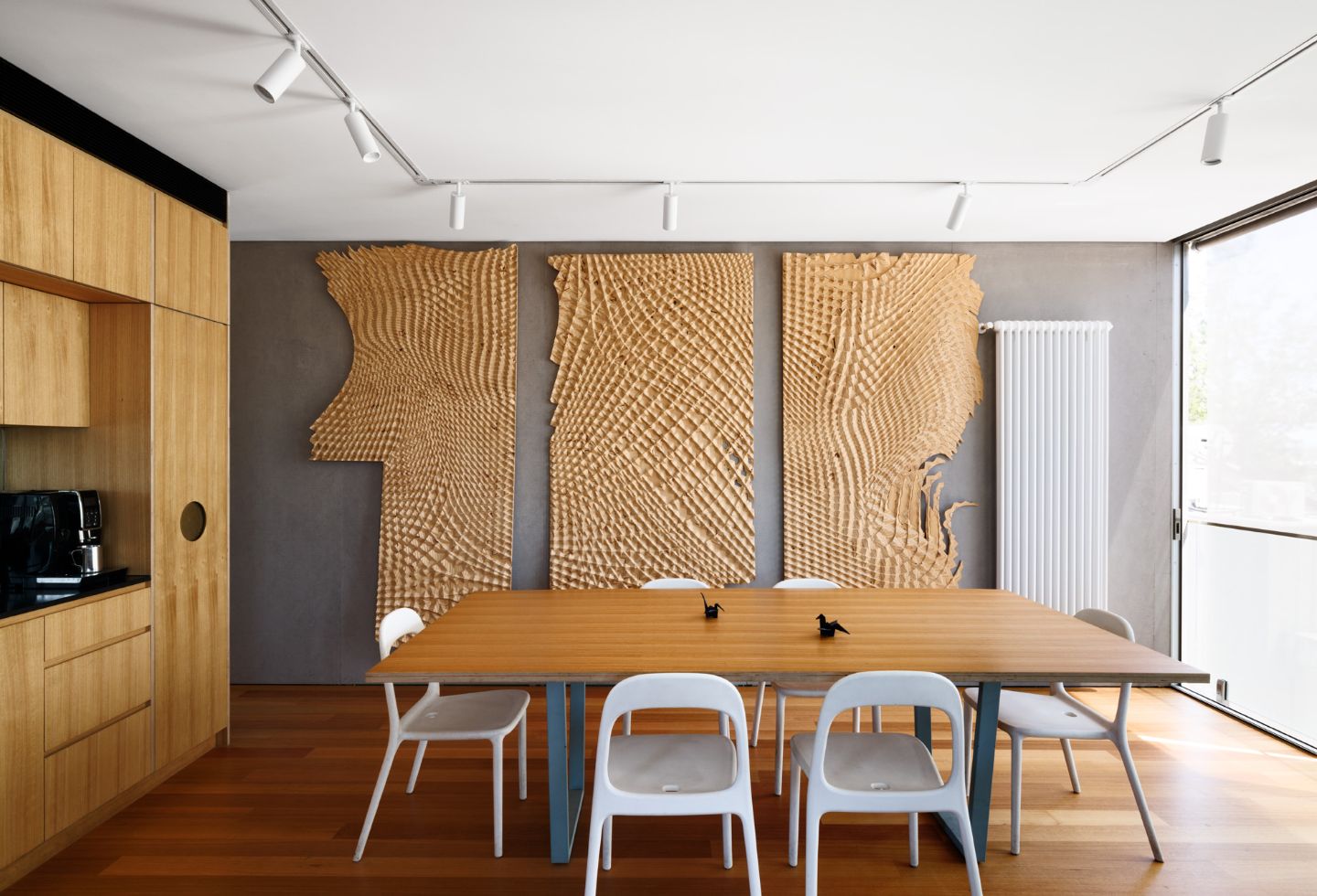
We then used CNC fabrication, which is like a computer-controlled router, to carve this complex surface into plywood sheets, which were then used as the moulds for the precast panels. It sounds like a very clear, linear process but it actually wasn’t and it was a long process of trial and error.”
The process took a few years to perfect, with students engaged to assist through a series of research-based electives, but finally everything was set to go, and House for 100 Years was the successful test case.
House for 100 Years is robust and authentic and is designed to still be standing in 2124, but perhaps not as a family home. Another of the inbuilt ideas from the architect is absolute internal flexibility. While the outer shell of the home will stand firm, the interior can be totally re-configured and re-worked so that the home could become a Pilates studio, a warehouse, an office, a childcare centre or even a small nightclub. Through ultimate adaptability House for 100 years can live on in whatever use is required.
For the moment however, this home is simply a special place for a family. It is designed to patina over time, becoming better with age much like a fine wine. Thinking big, Milbourne has devised a structural template that could be universally embraced in every city to meet myriad purposes. This is architecture and design at its best, breaking the mould to create a new one with endless possibilities.
