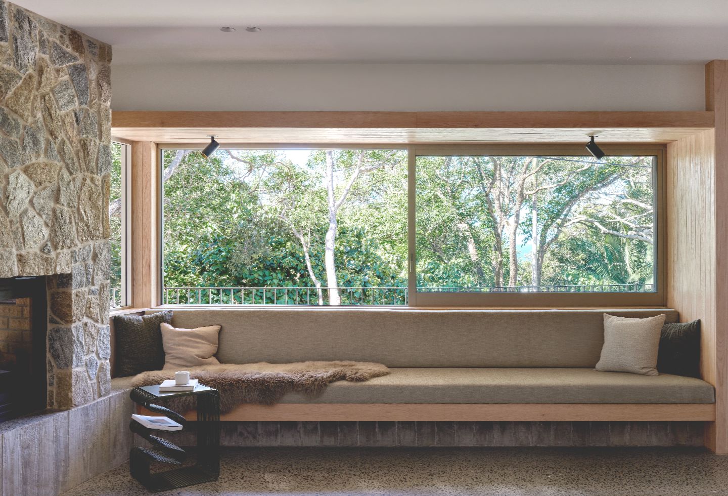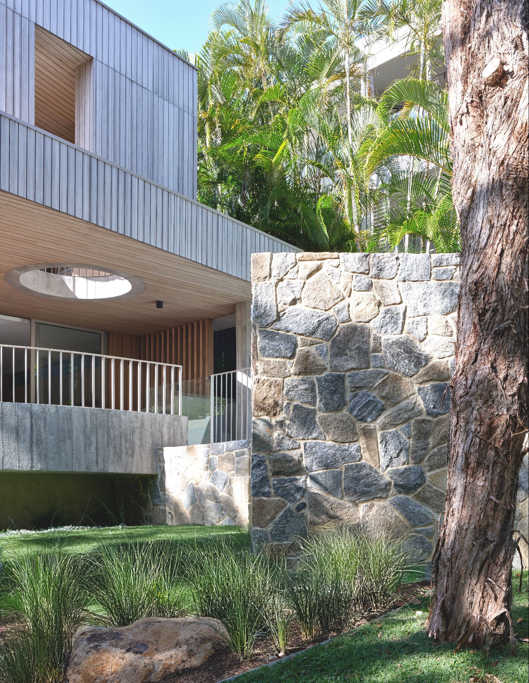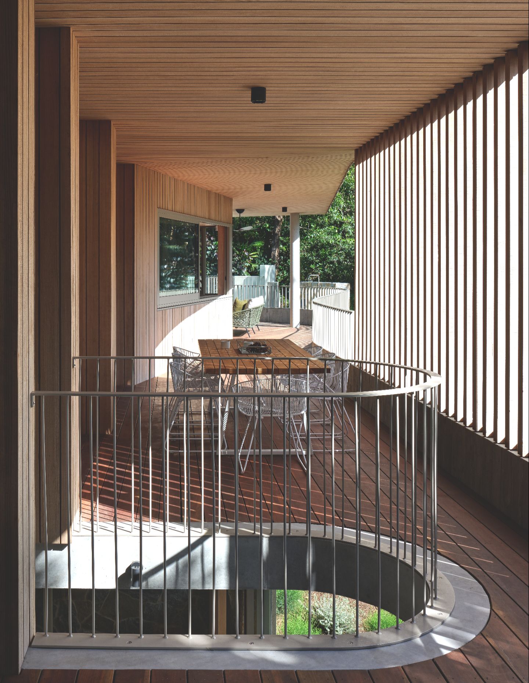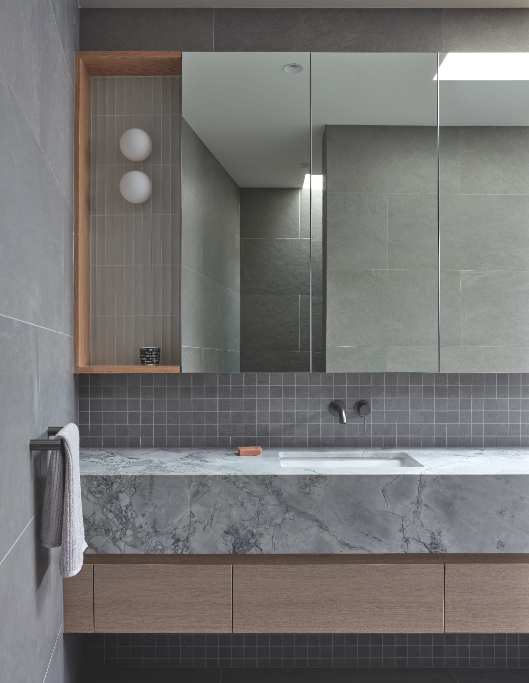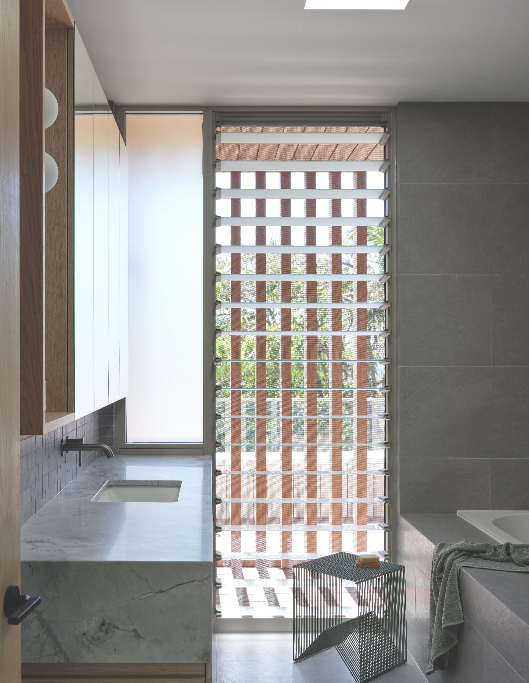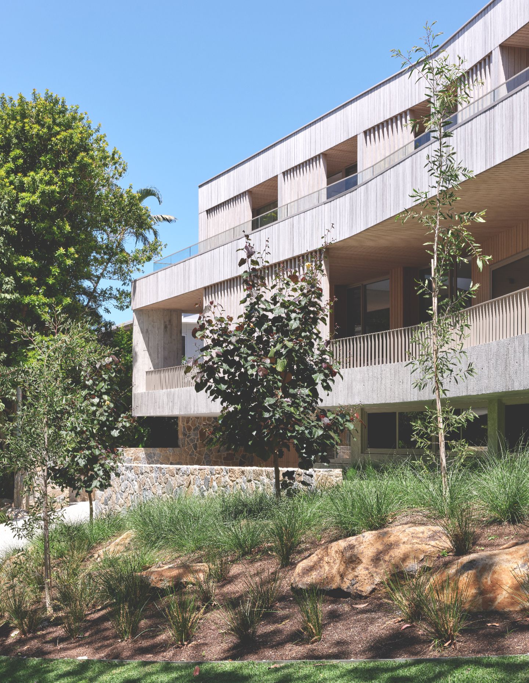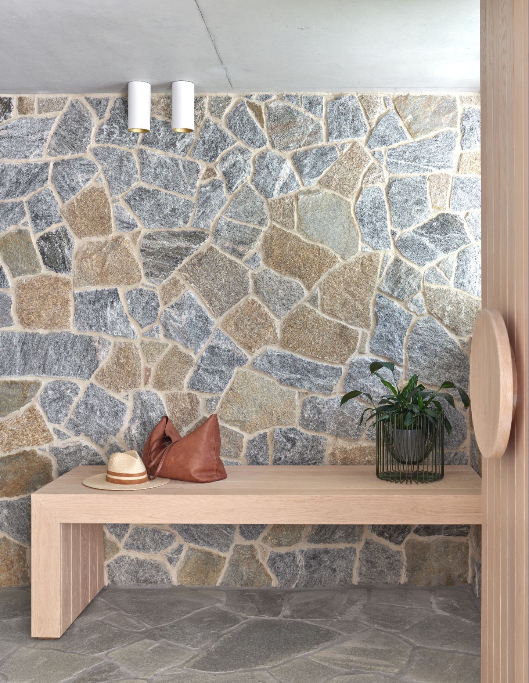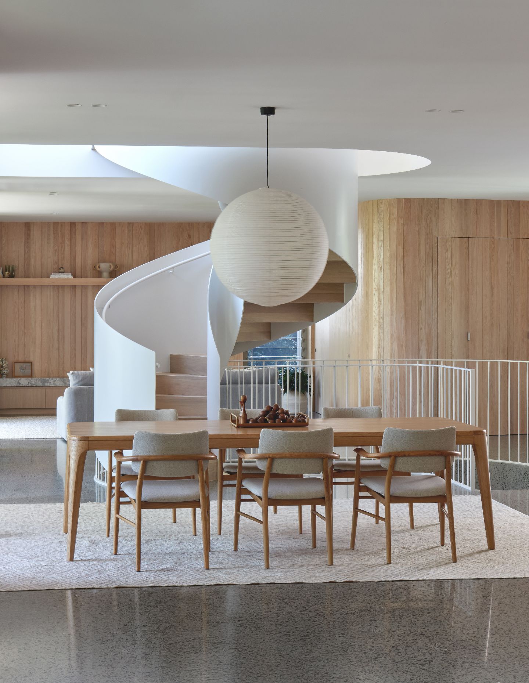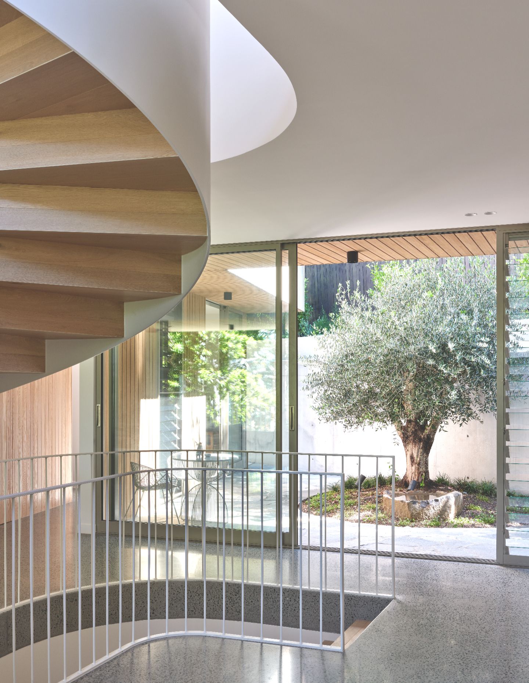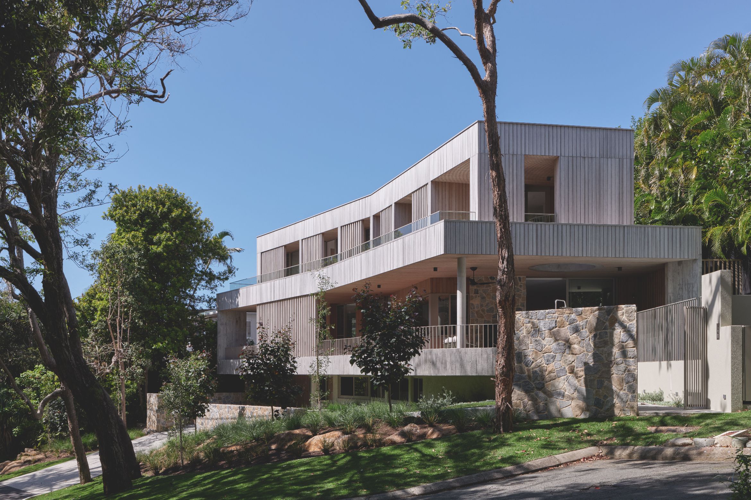At Sunshine Beach House by Kelder Architects, the essence of the client’s brief was to transform an existing holiday home into a residence suited for long-term living. Nestled on a hillside in Sunshine Beach, behind a coastal forest and within walking distance of the beach, the home occupies a triangular site where steep topography became both challenge and inspiration.
Rising across multiple levels, Sunshine Beach House appears from the street as a modest two-storey structure – but this is far from reality. The design embraces the site’s natural contours, framing ocean and treetop views through carefully placed openings while retaining existing vegetation. A rear courtyard carved into the hill houses a mature olive tree and invites natural light and ventilation deep into the plan. Throughout, the layout prioritises negative space and voids, allowing visual and physical links across all three levels and enhancing the play of daylight as it shifts through the day.
A central spiral staircase, contained within an arched void, acts as both a sculptural focal point and conduit for sunlight. Vertical openings link upper balconies to lower decks and the pool terrace, ensuring a continuous dialogue between interior and exterior spaces.
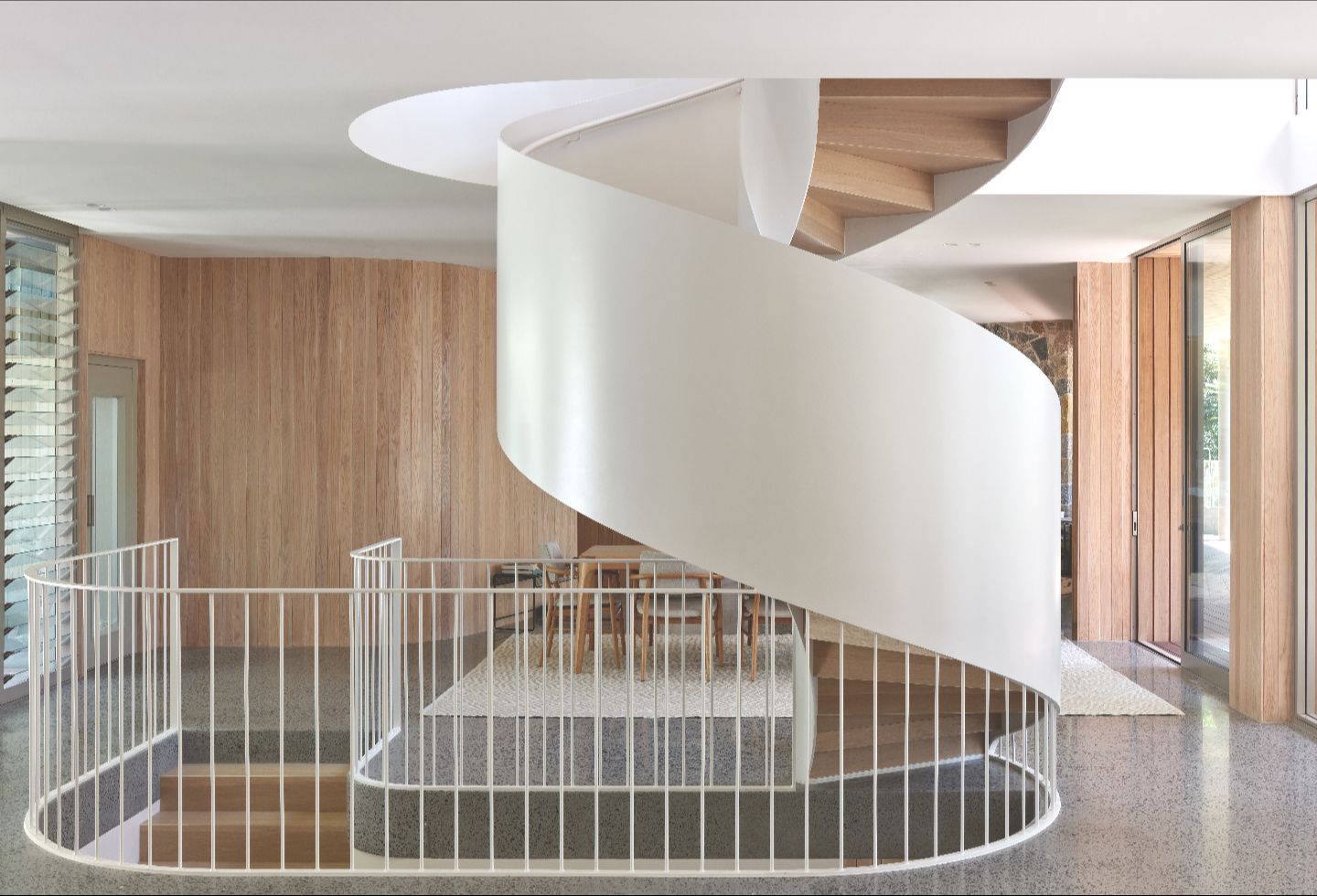
Responding to clients’ request, Kelder Architects configured the home with five bedrooms, multiple living areas for a large family, a work-from-home space connected to communal zones and generous outdoor living – including a covered deck, pool and fireplace.
Materiality plays a vital role in defining the home’s atmosphere. The structure combines concrete and timber, each chosen for its expressive and functional qualities. Concrete enables sculptural forms, curved balconies and integrated structural voids, while timber cladding was selected for its natural patina in the coastal climate. Natural stone and timber decking lend tactile warmth underfoot, while smooth concrete floors inside are both practical and refined – accommodating sand and pets with ease.
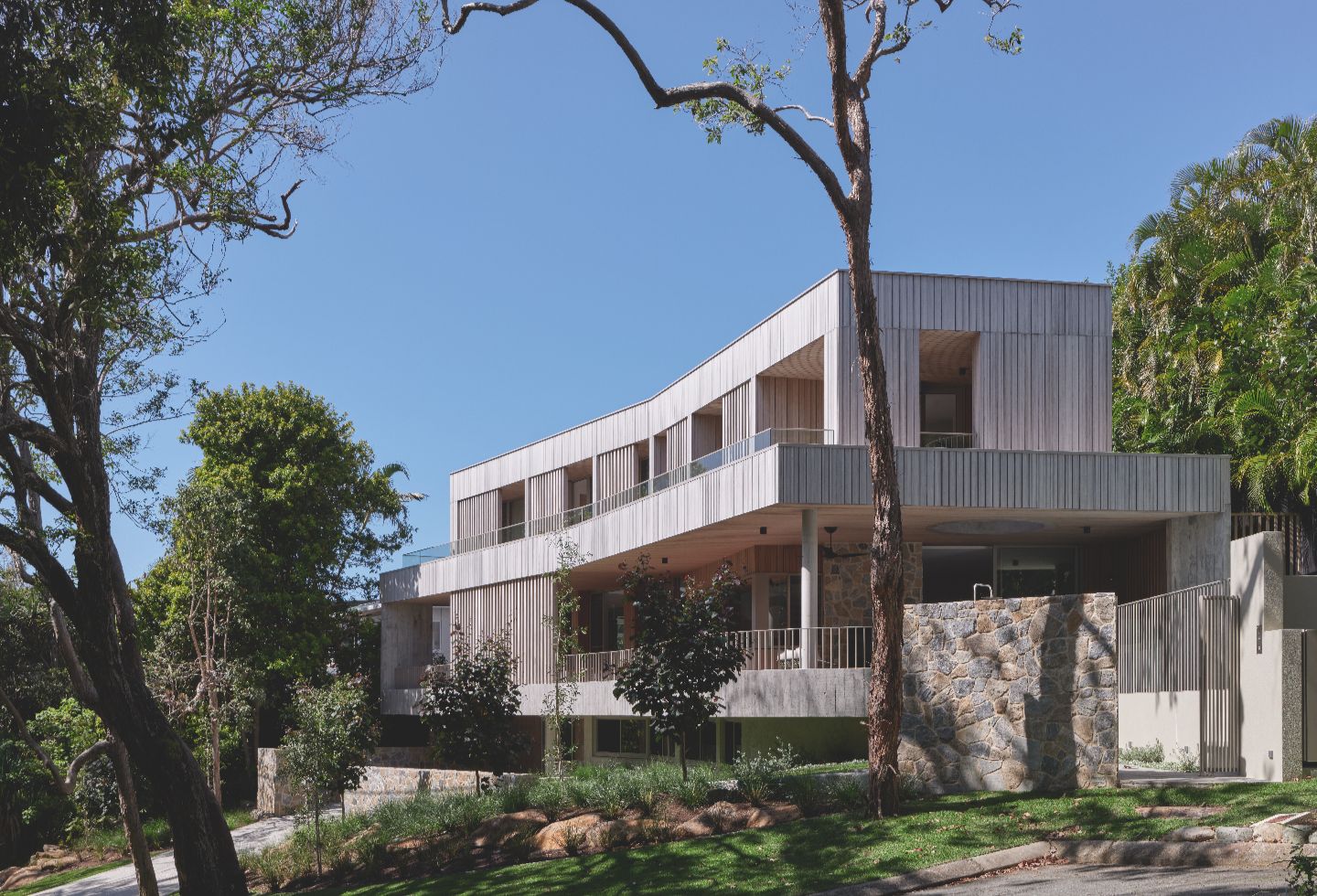
The interior continues the restrained palette of timber, concrete and stone. Shiplap cladding transitions seamlessly from exterior soffits into interior walls, unifying the spaces. Curved walls and generous thicknesses shape circulation paths and create gentle spatial separation, while bathrooms maintain visual continuity through consistent floor-to-ceiling tiling.
The result is a home that balances permanence with ease – grounded in its coastal hillside site yet open to the light, air and rhythm of Sunshine Beach.
Related: Raw simplicity, quiet seaside luxury
