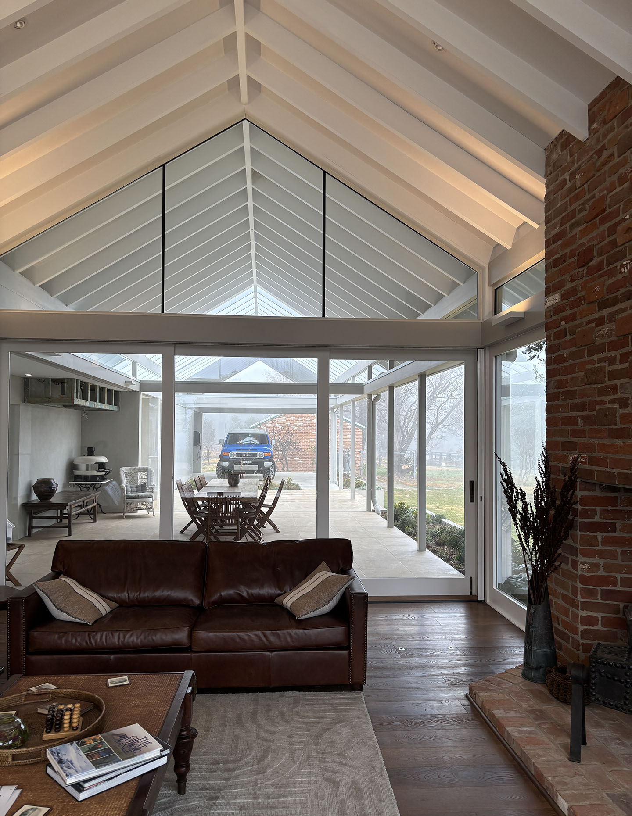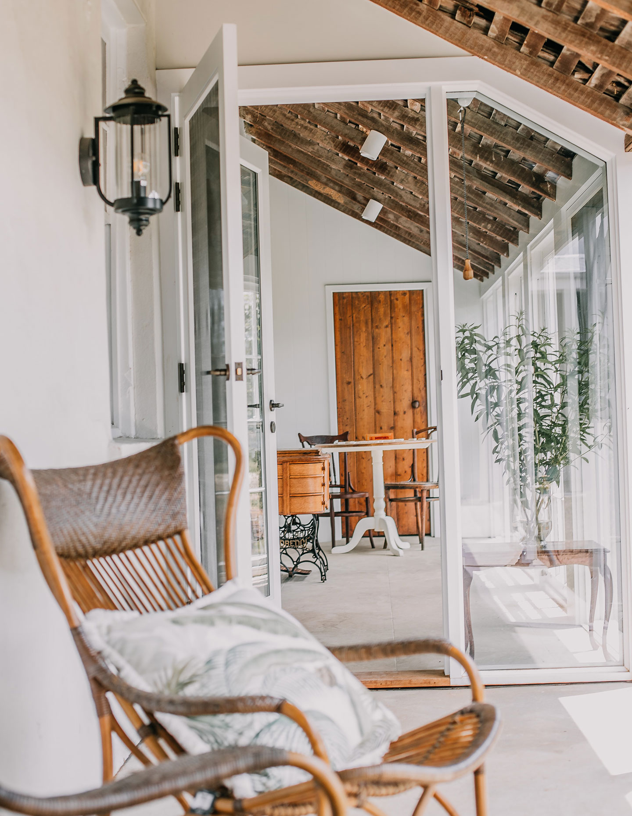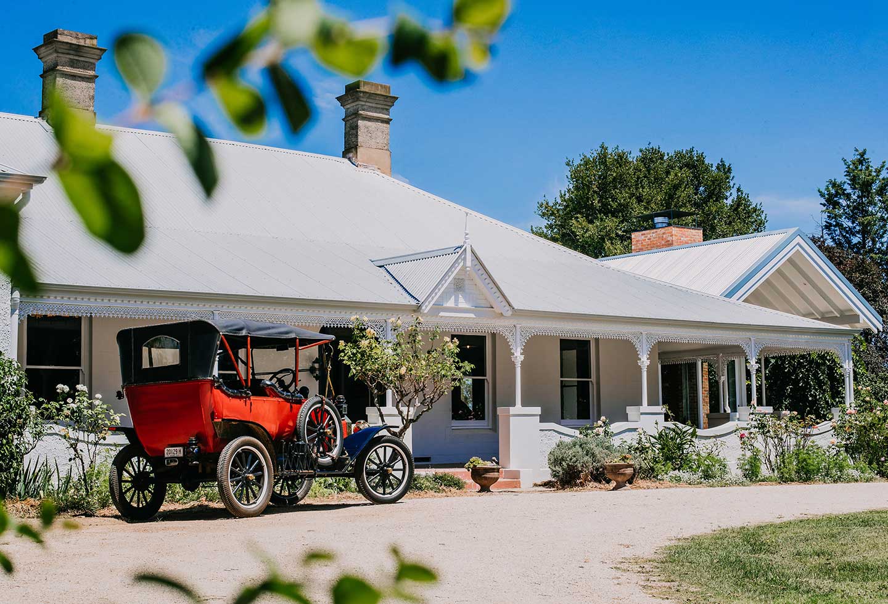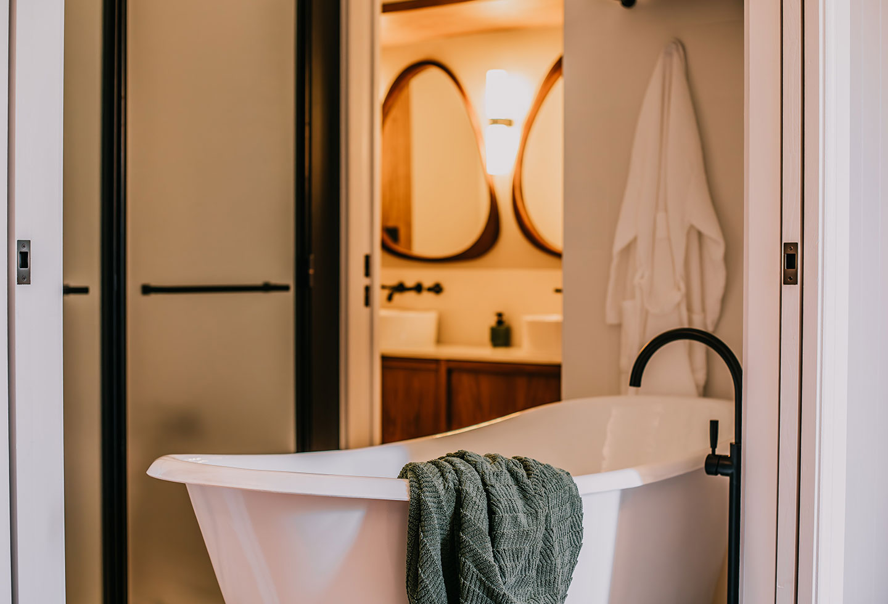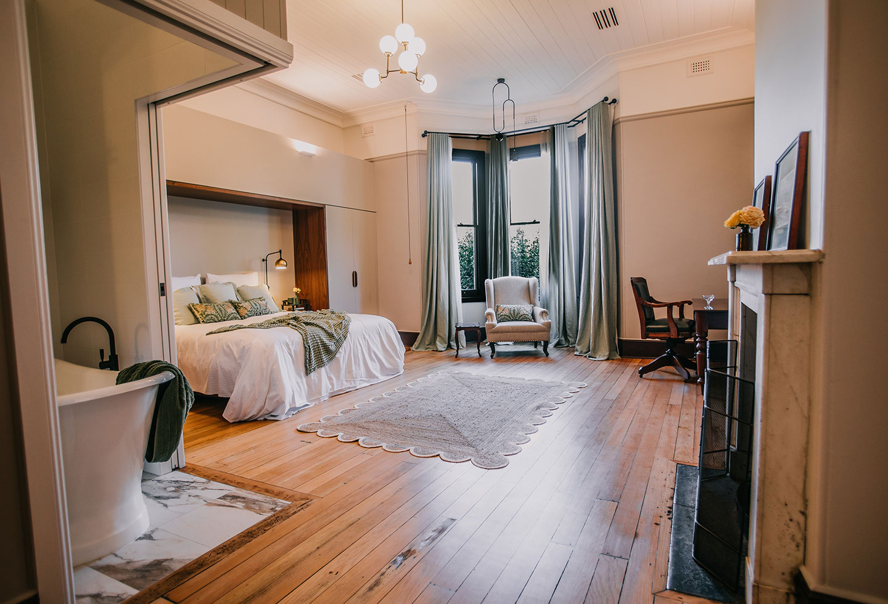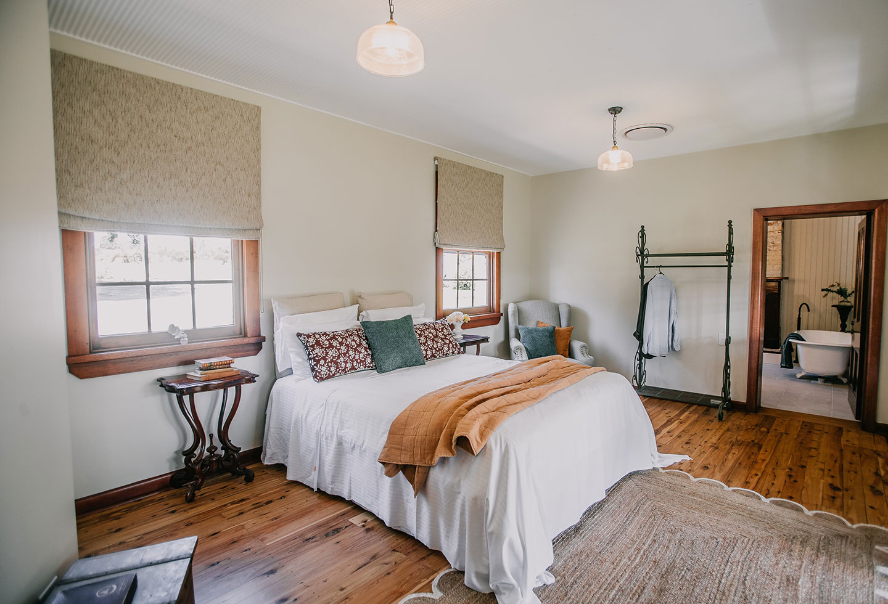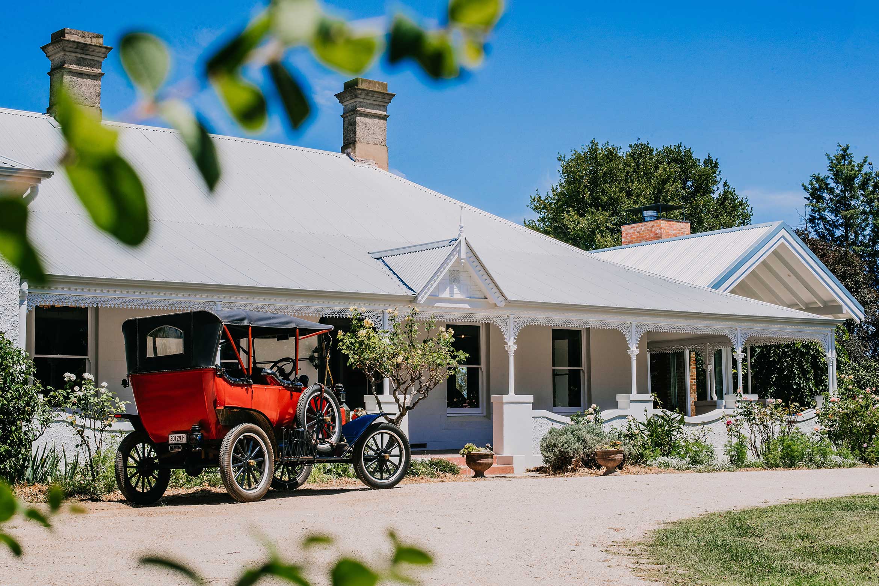Bathurst and its environs are undergoing something of a renaissance. Across design, accommodation and hospitality, the region is seeing a whole new scene cohere as beautiful wineries, characterful distilleries and trendy breweries create the setting for richly indulgent weekend escapes from the city.
Set just a few kilometres outside of Bathurst, 200-year-old Littlebourne Guest House sits at a figurative crossroads of these movements. It is, first and foremost, historic – leaning into one of the region’s most distinctive features, given the early colonial history. Originally built in 1830 – the land was sold for a peppercorn between two sisters in order to remain neighbours – the homestead is now listed on the National Trust Register. It’s been in the Warren family for over 30 years and, with a recent extension by Orange-based Source Architects, they are hoping to secure another 200 years of life for the house.
“It was about looking at an existing house which had some wonderful spaces in it, and [asking] how we could provide contemporary facilities,” explains David Sutherland, one half of Source Architects alongside partner Sally. “It was very obvious from day dot, and [owner] Annabelle’s been incredibly consistent the whole time, that the essence of the existing house absolutely had to stay… the existing fabric, wherever possible, had to be absolutely retained, and the age and the quality of it had to be seen. Ordinarily, if this house was somewhere else, it would have been cut back and completely levelled, polished to a high shine and made to look almost new – whereas the floor here, for example, has been very lightly sanded, so you really seen the history of it.”
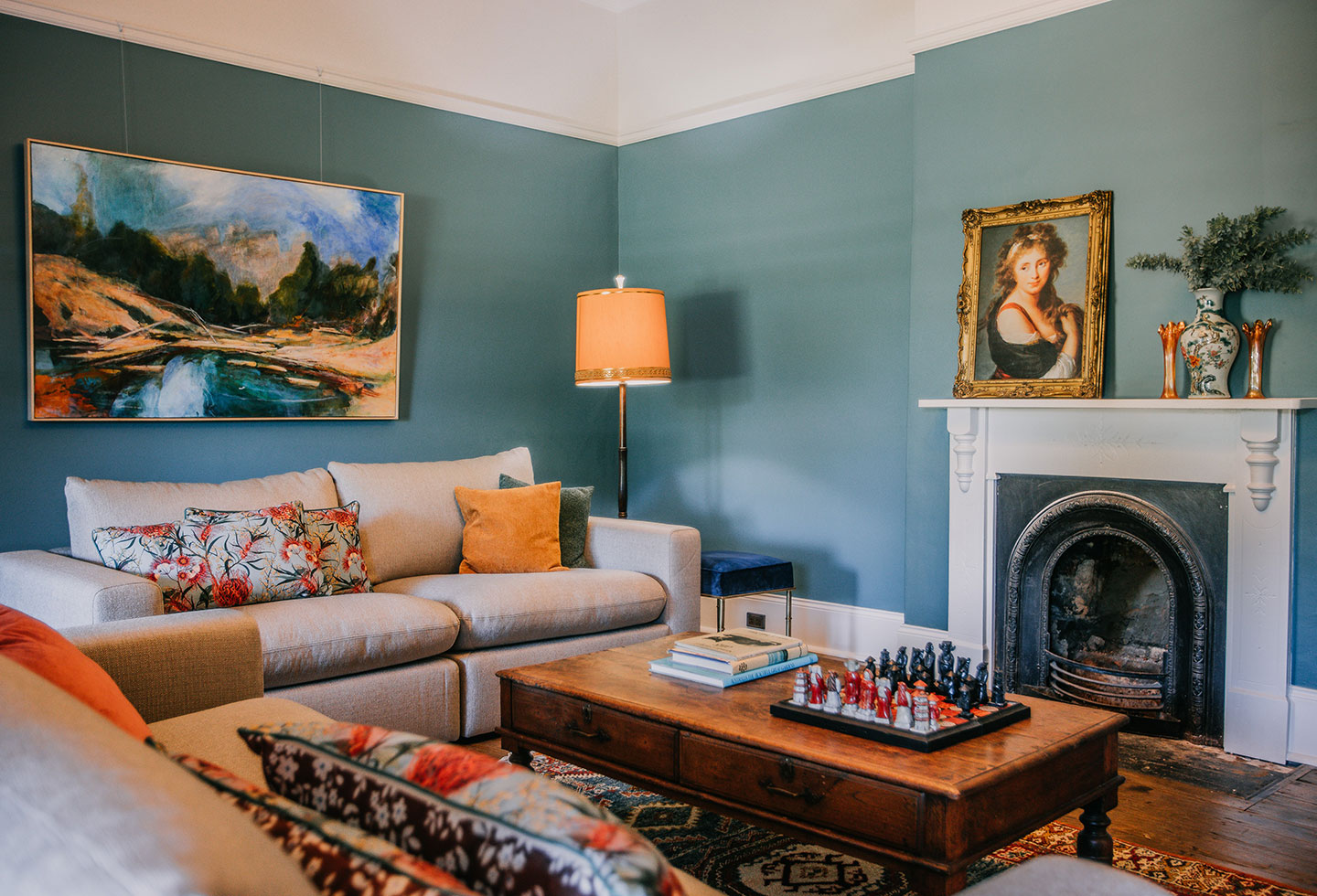
A nineteenth-century addition expanded the property further, but the house fell into a state of dilapidation in the twentieth century. Source Architects’ intervention has significantly expanded and reshaped the building through the addition of an adaptable pavilion wing on the northern side. Its soaring ceiling and sheer sense of light, open space is juxtaposed with the smaller spaces of the historic floorplan.
The scale of the expansion, says David, “was always fairly clear… a lot of the houses of this age have these wonderful rooms that are quite cellular, but they almost always have that large-scale, more free form living space with nice light and outlook. That was a core [part of the design] – to have a living space that was served those purposes.”
Related: A heritage Sydney home
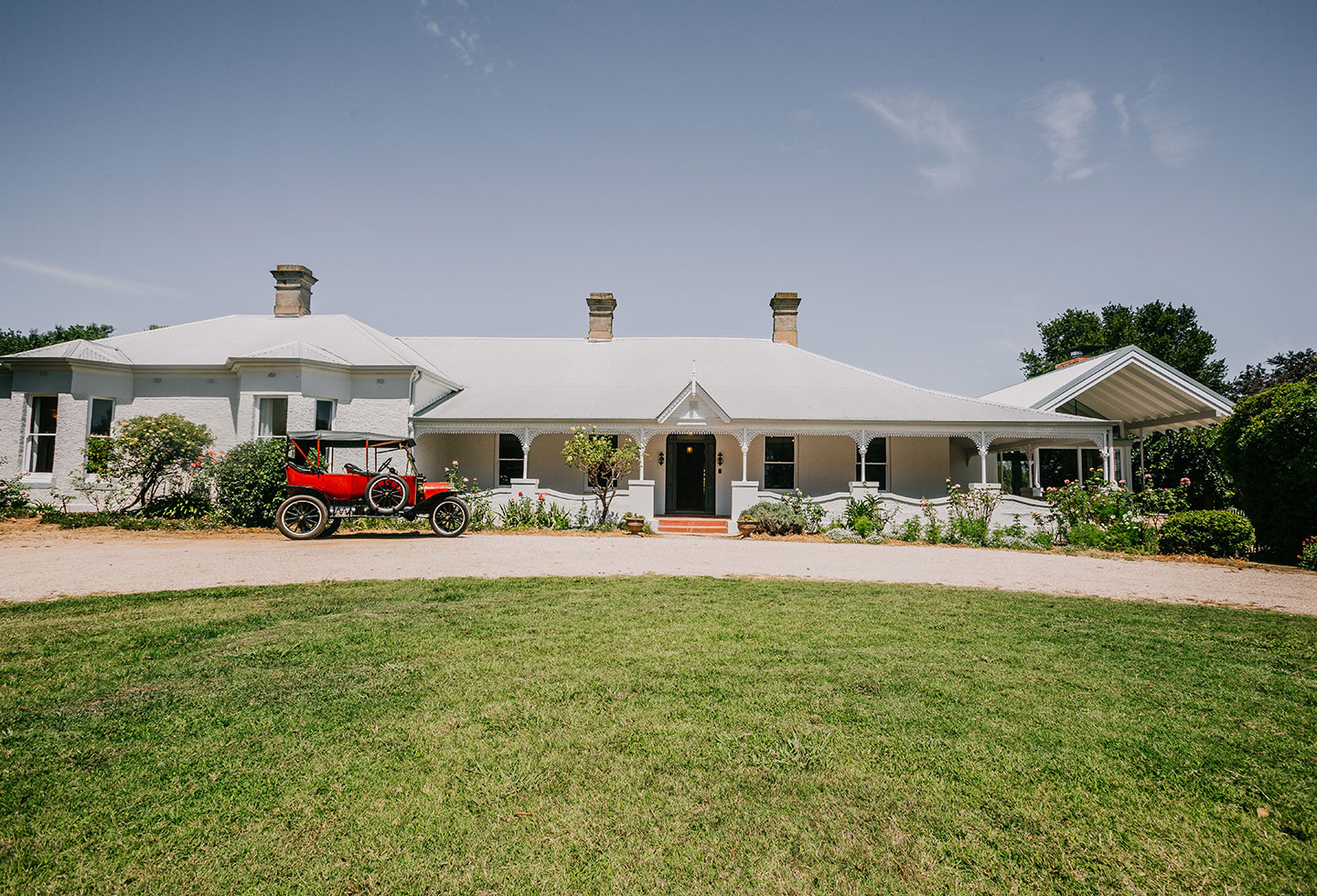
It all centres on a hero hearth constructed with reused bricks. Indeed, the history of the bricks themselves is used to break up any monotony on this large focal point, with standout pieces marked by labourers’ initials and other shapes.
Functionally speaking, the new pavilion is, as they say, a game-changer. The kitchen opens into the living space at the centre of what effectively becomes an outdoor pavilion when floor-to-ceiling glass doors are slid fully open on the western and eastern sides. From an enclosed space centring on the hearth, it can reorientate to this new axis connecting with the roof that continues outside – right through to dining, landscaped and even a car space on one side and a small raised platform for the morning sun on the other. In keeping the with the region’s climate of extremes, this new adaptability allows for cosy winter evenings just as easily as open summer parties.
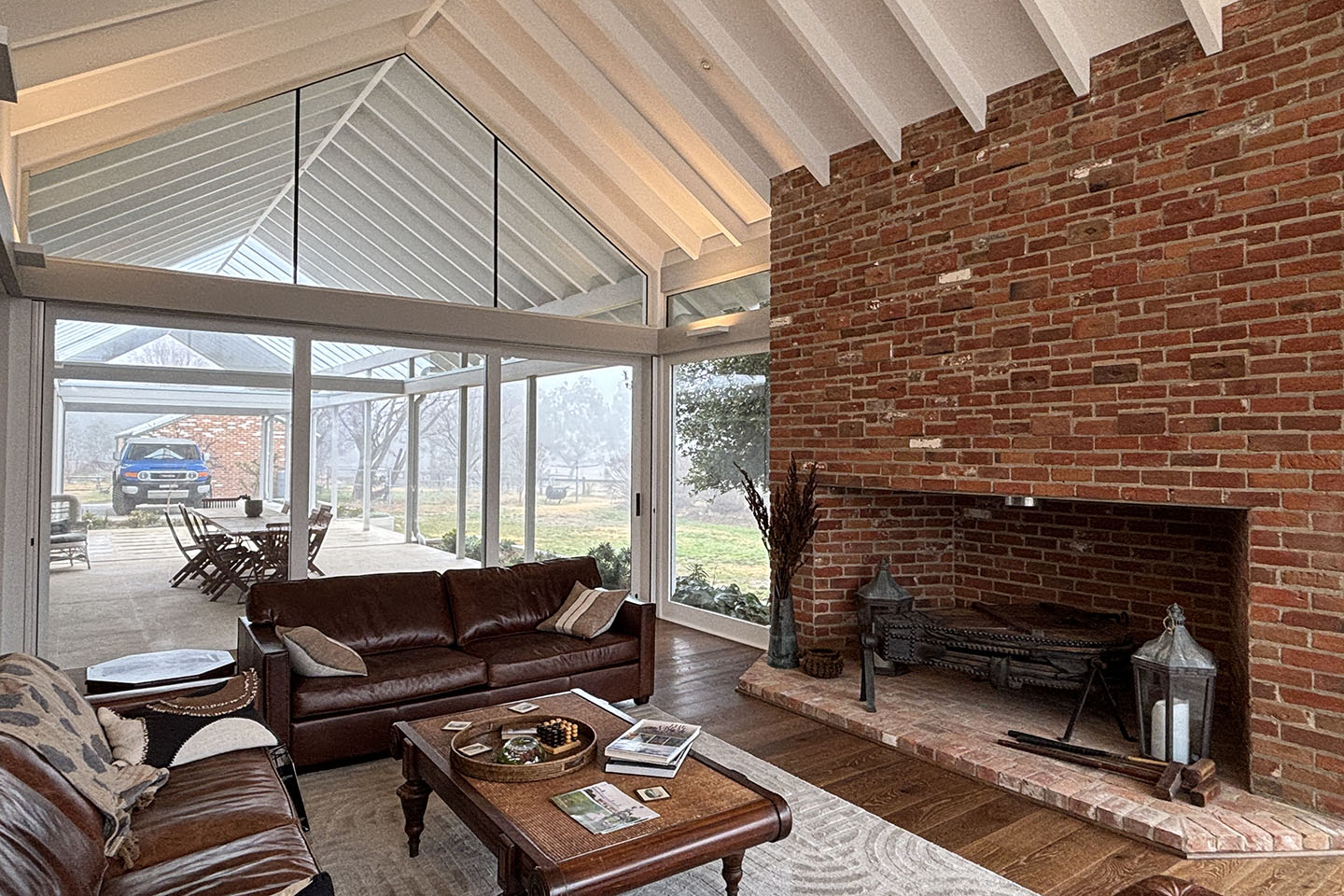
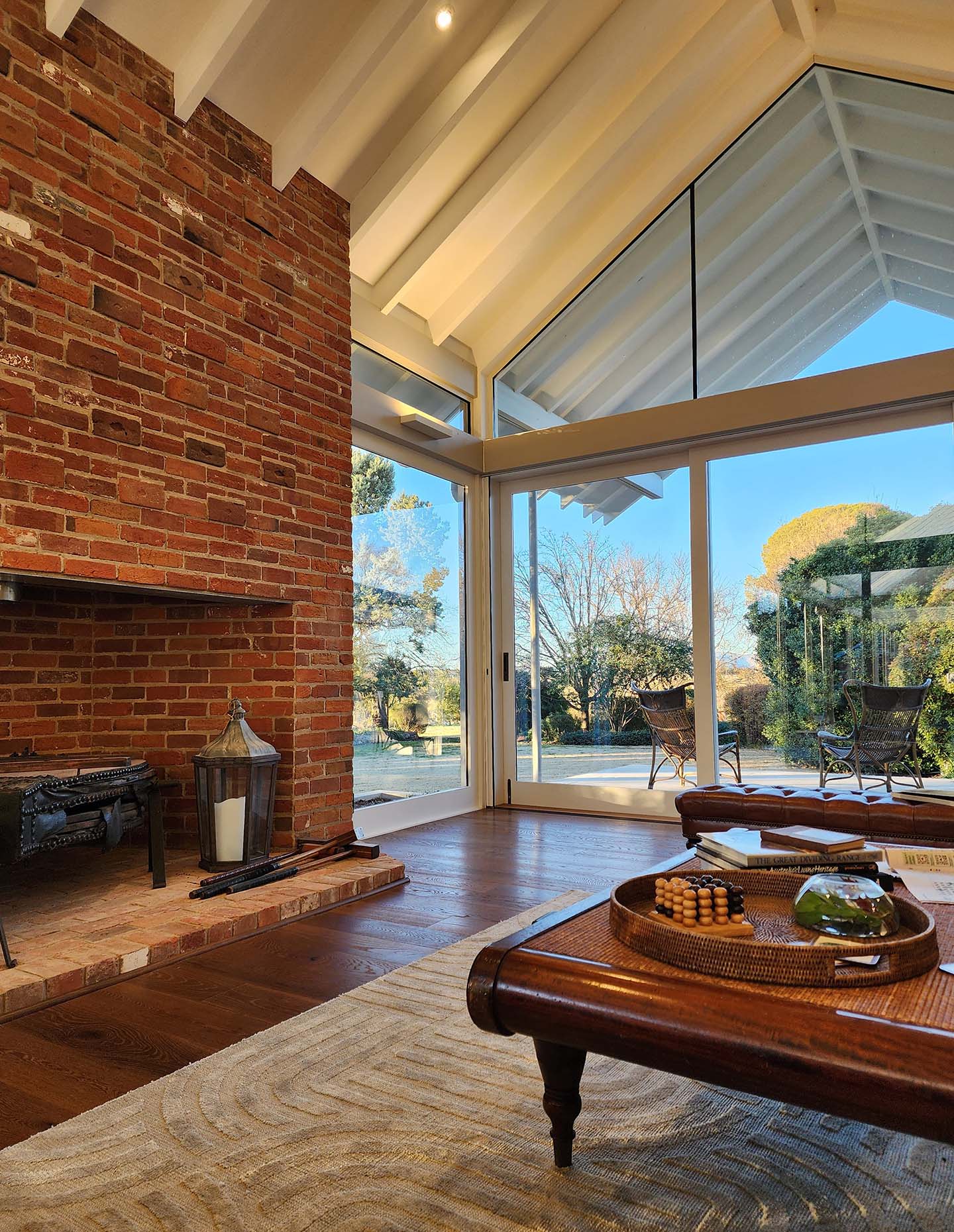
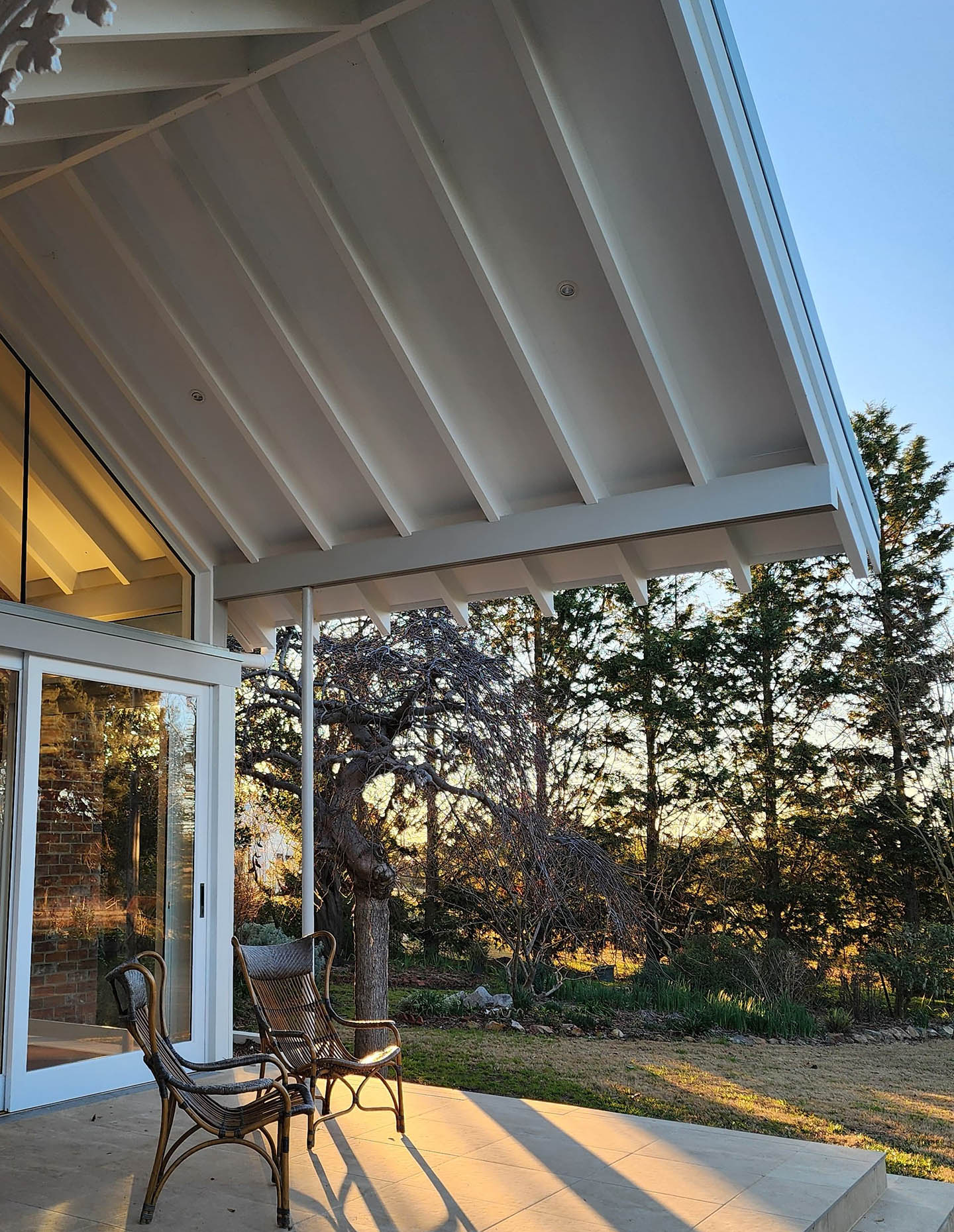
As an accommodation offering, Littlebourne caters to six private suites that can be booked individually or house groups of up to twelve guests. Each guest suite features plush linen, a desk, reading chair and its own ensuite complete with iron bath and heated flooring. Meanwhile, a variety of communal spaces provide plenty of choice, from a billiards room to different living and reading rooms. The house is also enveloped by manicured lawn and three acres of garden featuring almost 100 varieties of roses and heritage plants.
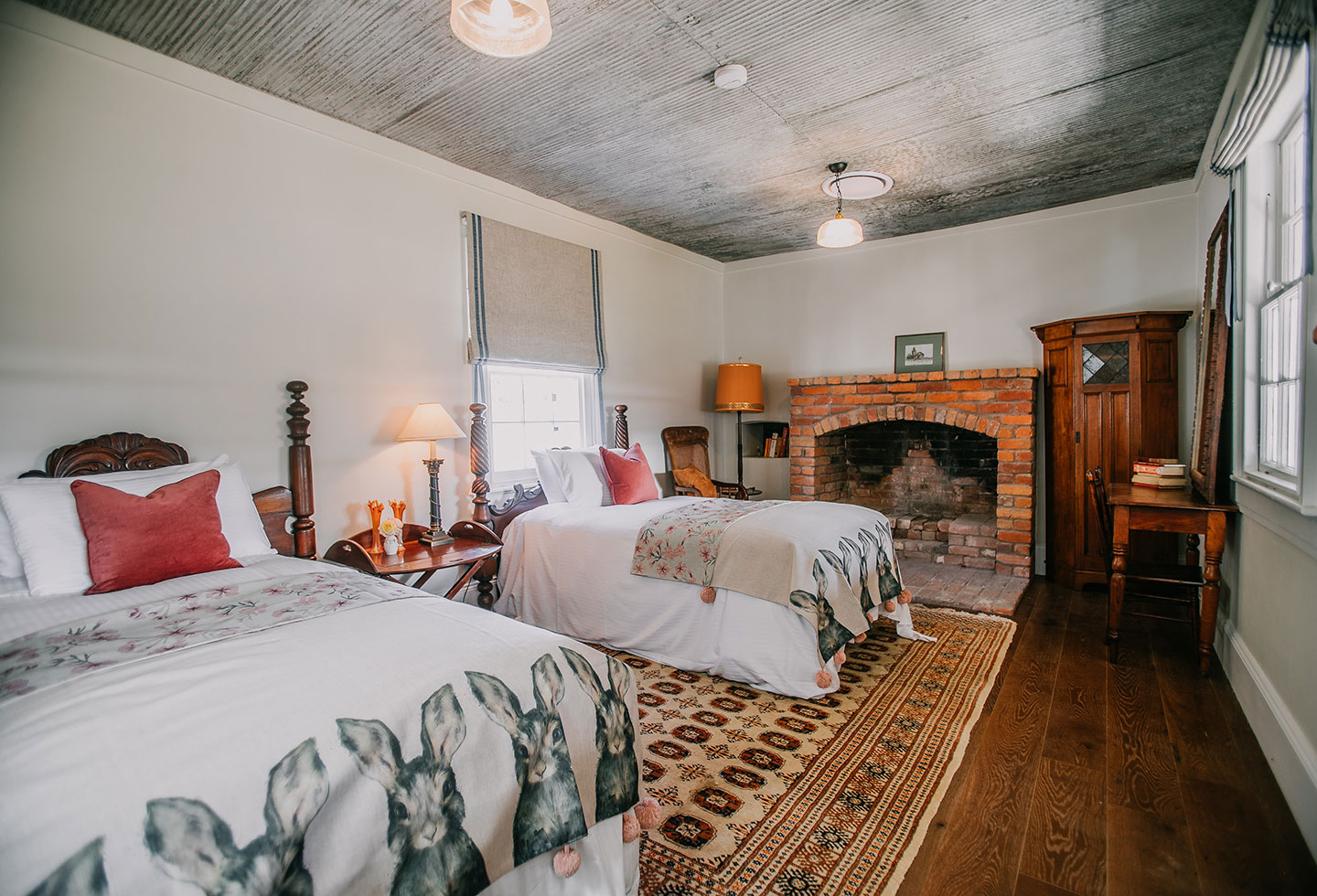
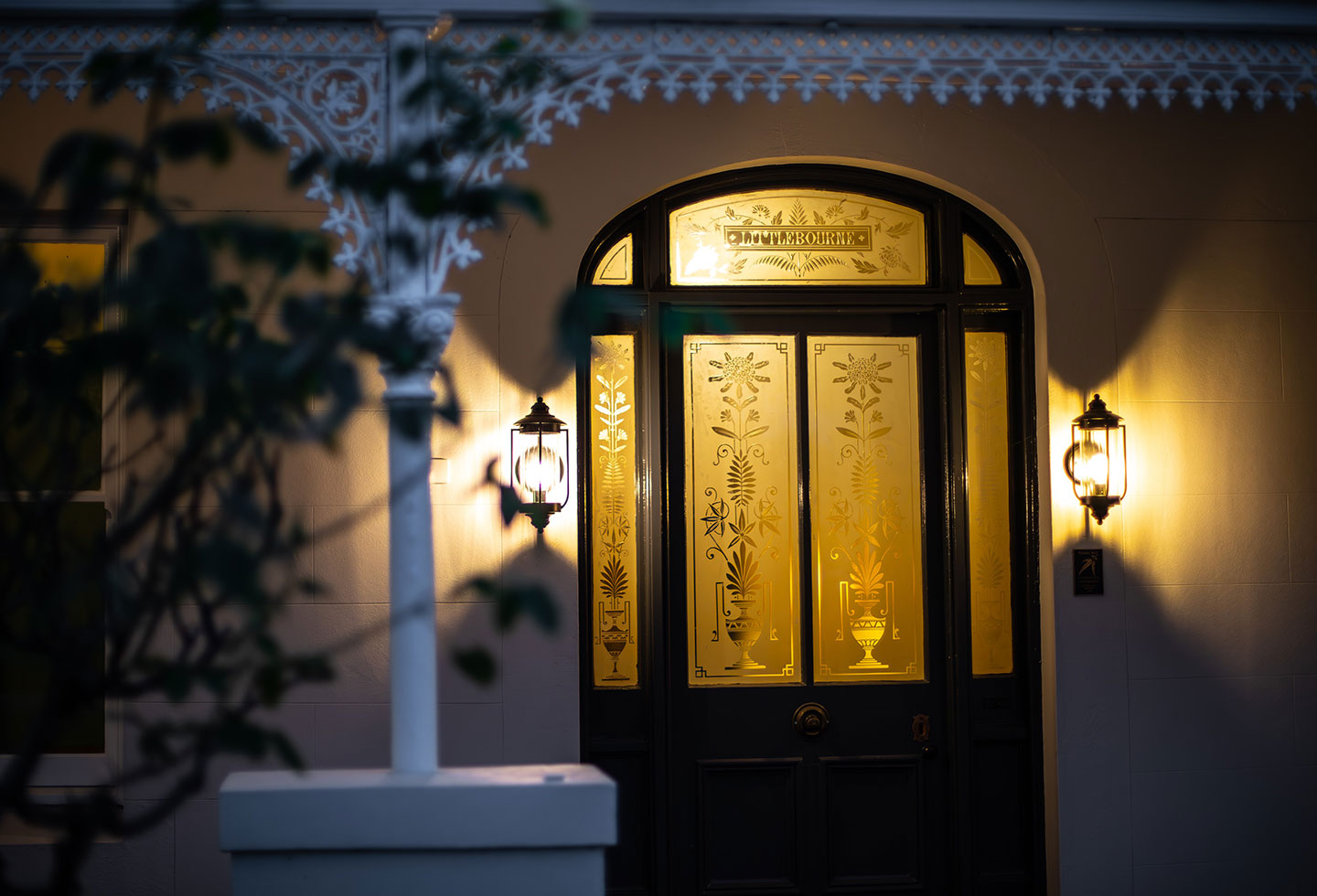
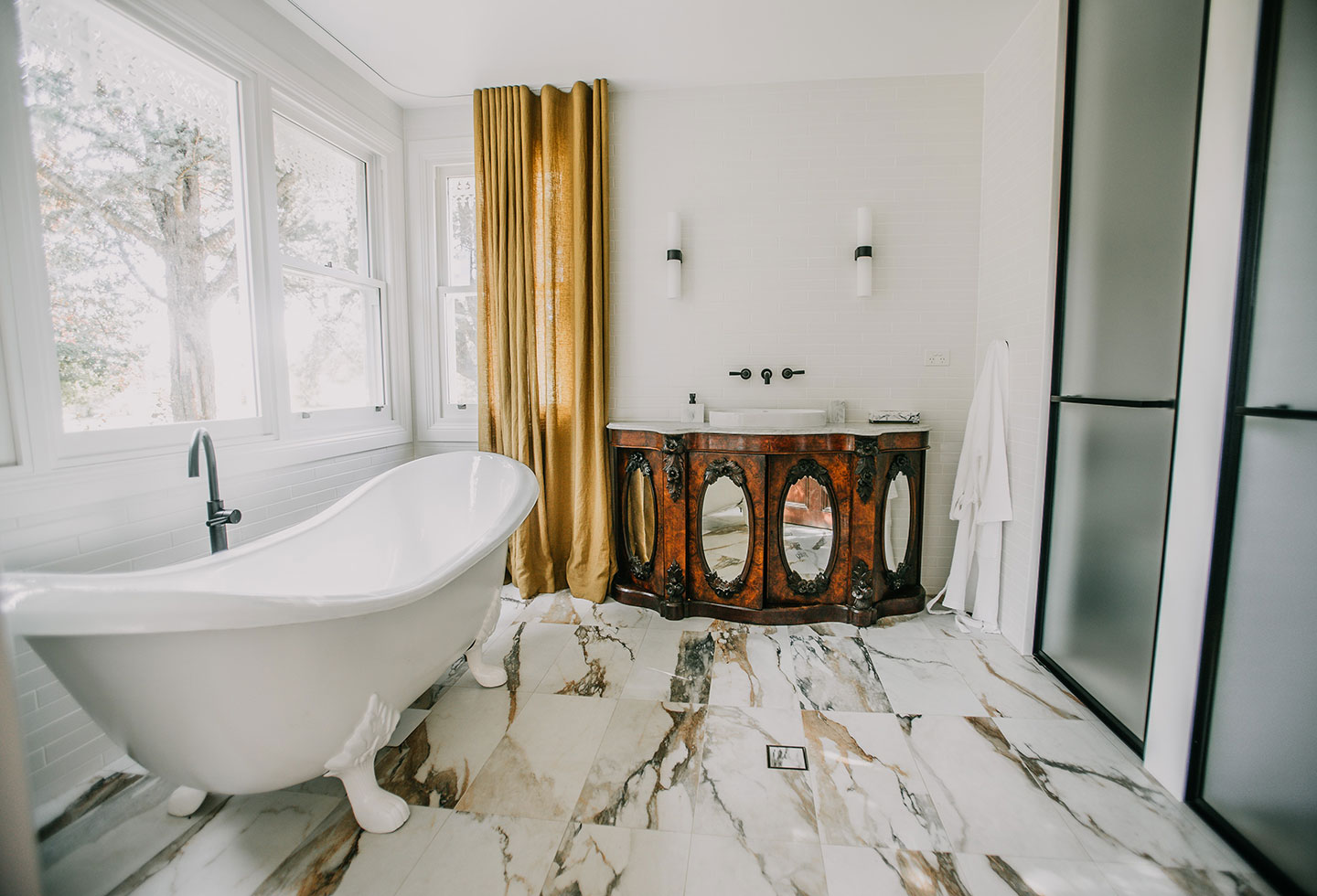
“People search for perfection, but no – there are many shades of perfect,” says Sally Sutherland of Source Architects. “I just love it that we weren’t after ‘perfect’ in this heritage house. When it comes to history, I guess that’s what my interpretation is – that this is not the perfect house, that there are many shades of it. That’s how I see that the history of it and how we show it.”
