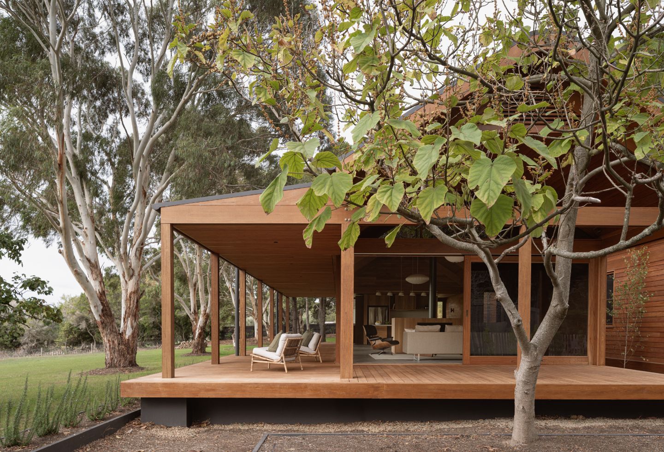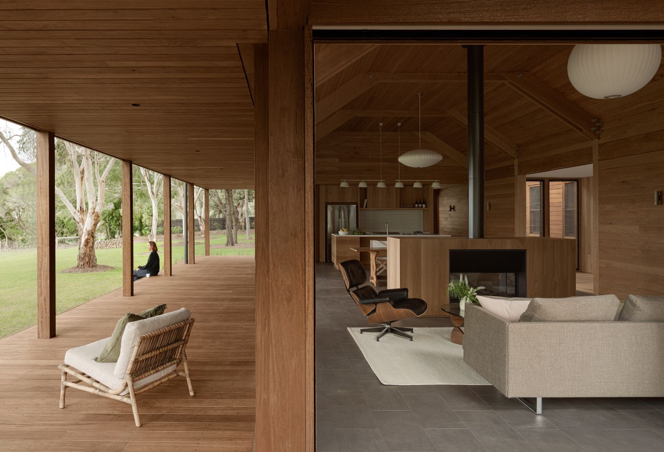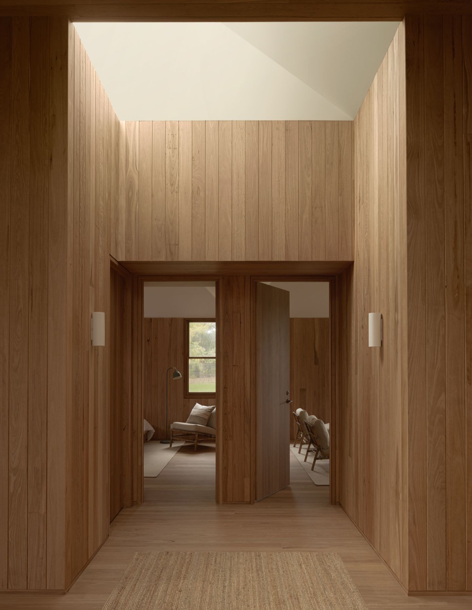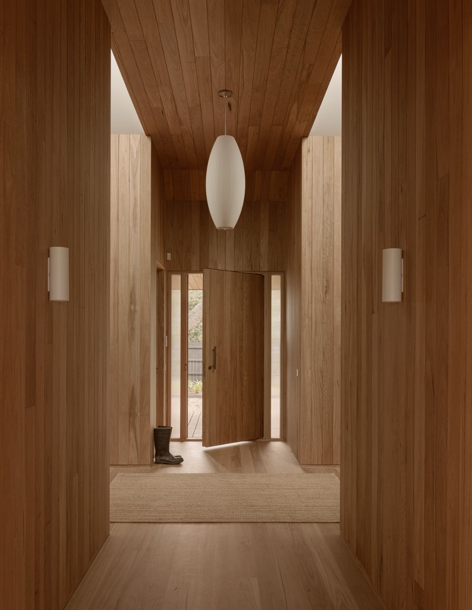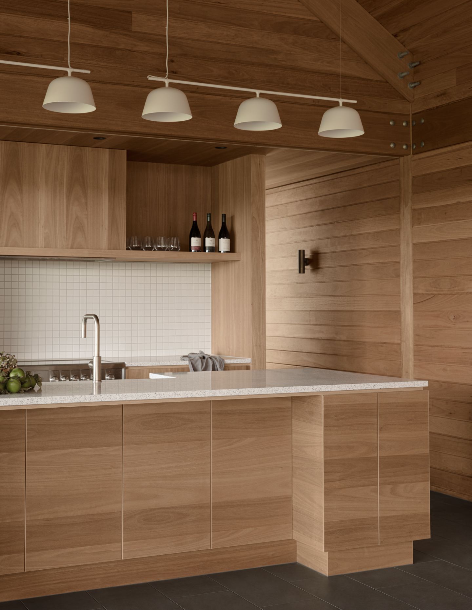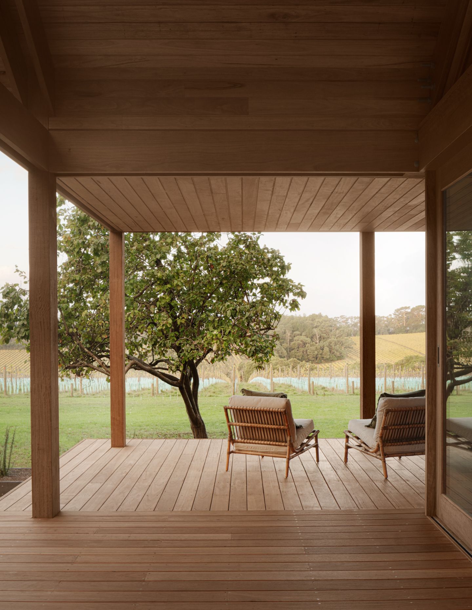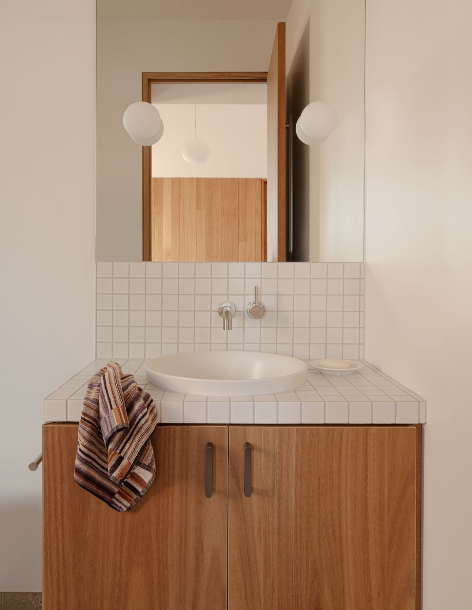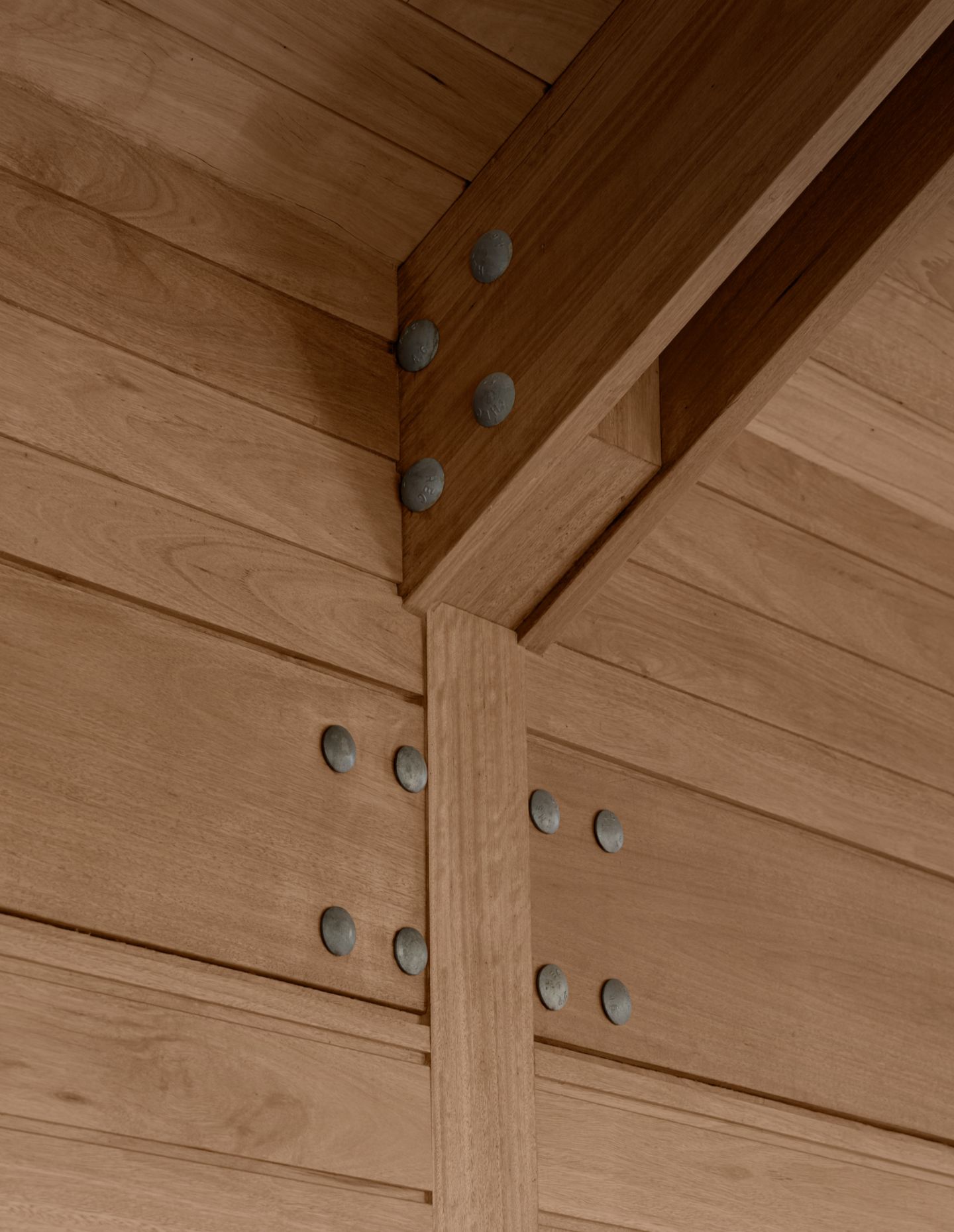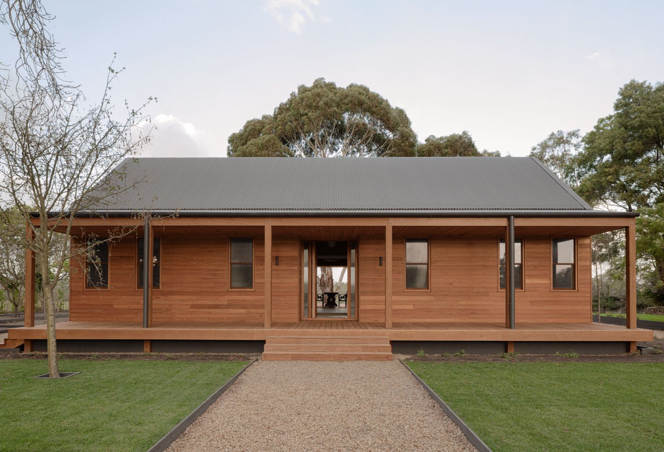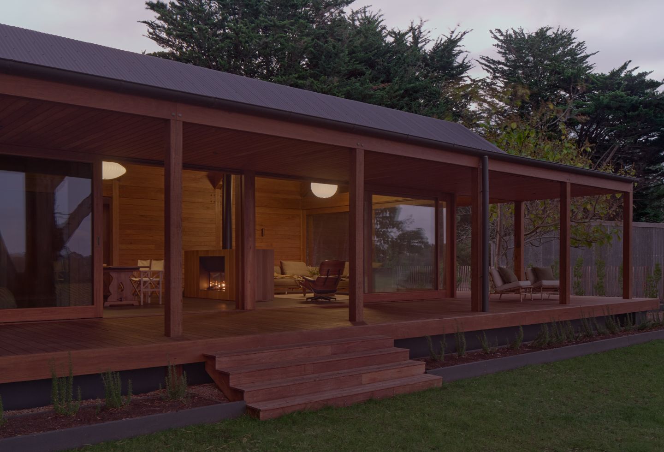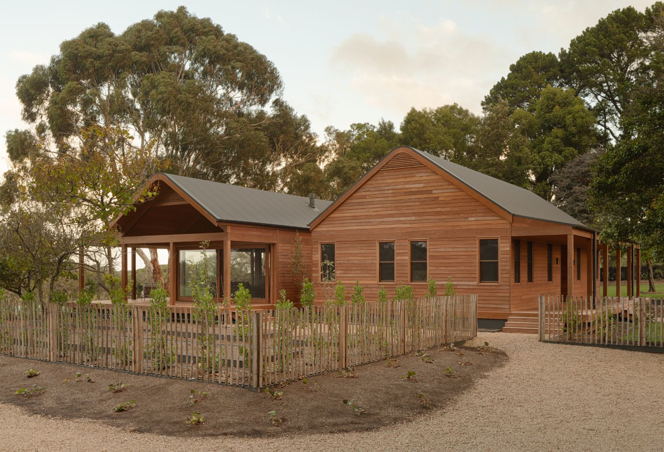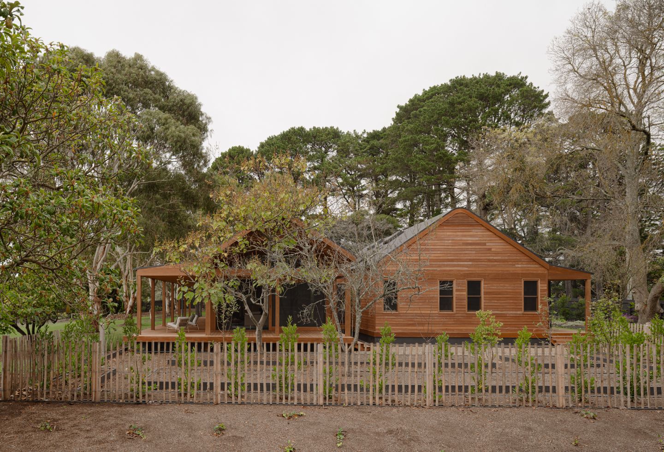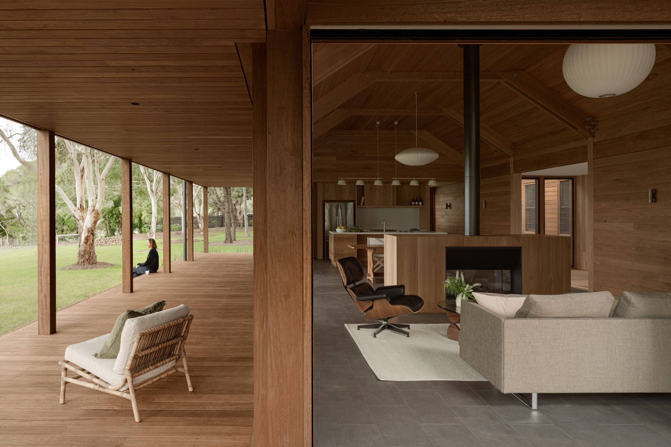Main Ridge House forms its rectilinear character in response to its surrounding context. Indeed, through a series of separated timber volumes, it adopts a pavilion typology. First and foremost, the brief was to conceive an authentic country residence harnessing timber, further reinforcing the connection of residence to the site.
Dense with history, intention and personal connection, the timber-framed structure was designed for longstanding Sydney clients and serves as a second home. Complementing their newly acquired vineyard on this site, it builds upon a relationship and a vision cultivated over two decades.
Cantilevered over the enclosed bushfire wall, the structure – consisting of two pavilions – is raised off the ground and gives the illusion of floating. The former pavilion is orientated toward the vineyard, comprising the living areas and kitchen. The latter is positioned at the front of the residence and contains bedrooms, media, bathrooms, and a mudroom.
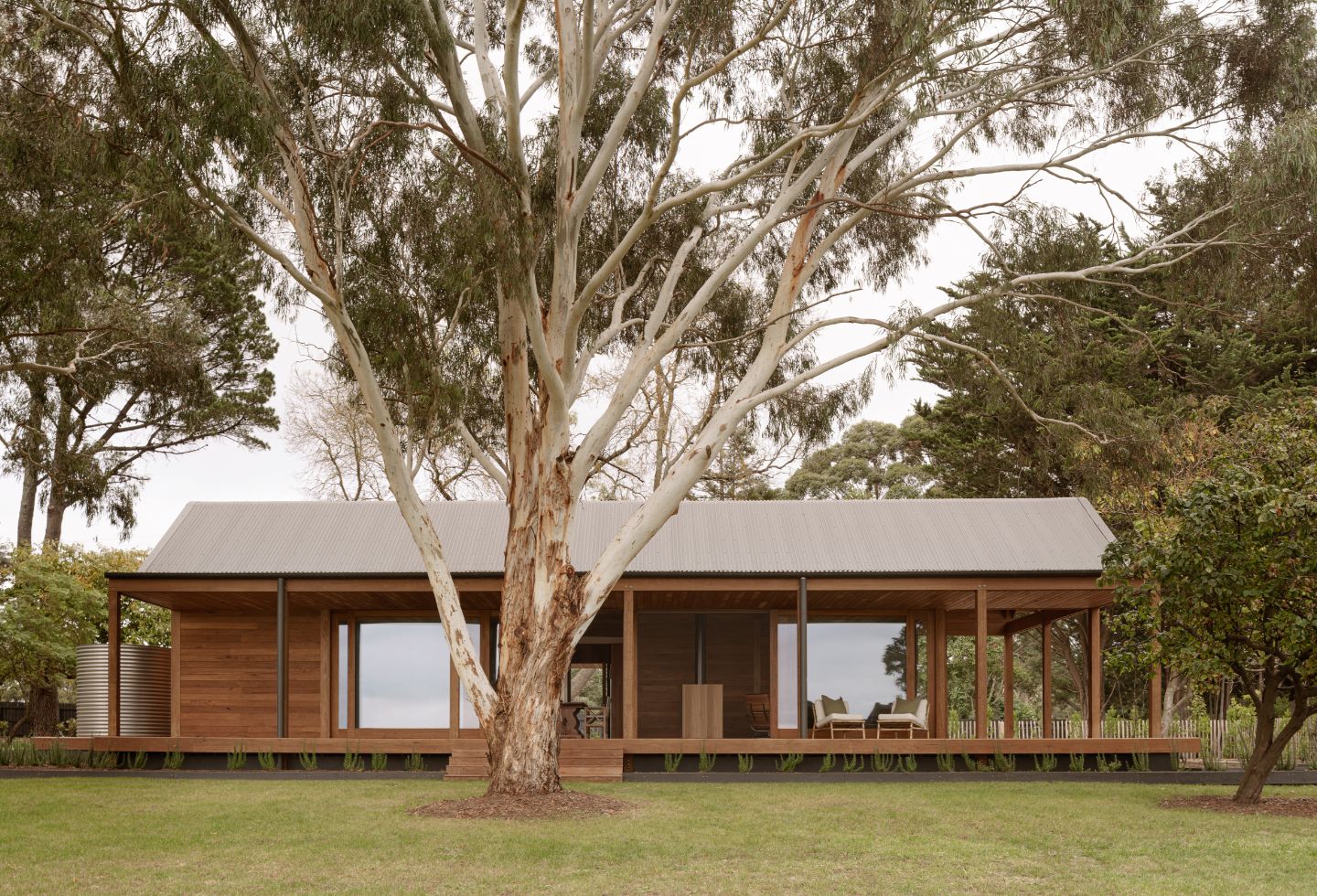
In this approach, the living pavilion bares exposed timber columns, beams and a collar-tied roof, maximising volume and featuring expansive openings and sliding glazed doors. Internally, the shepherding walls and ceilings are lined with ship-lapped boards, while the bedroom pavilion is different in construction. Shielded with tongue and groove boards, plasterboard lines the steeply raking ceilings of the bedrooms. The entirety of timber utilised throughout – including the structure, wall linings and floor – is blackbutt, sourced from a local timber store, further marking the residence’s connection to site.
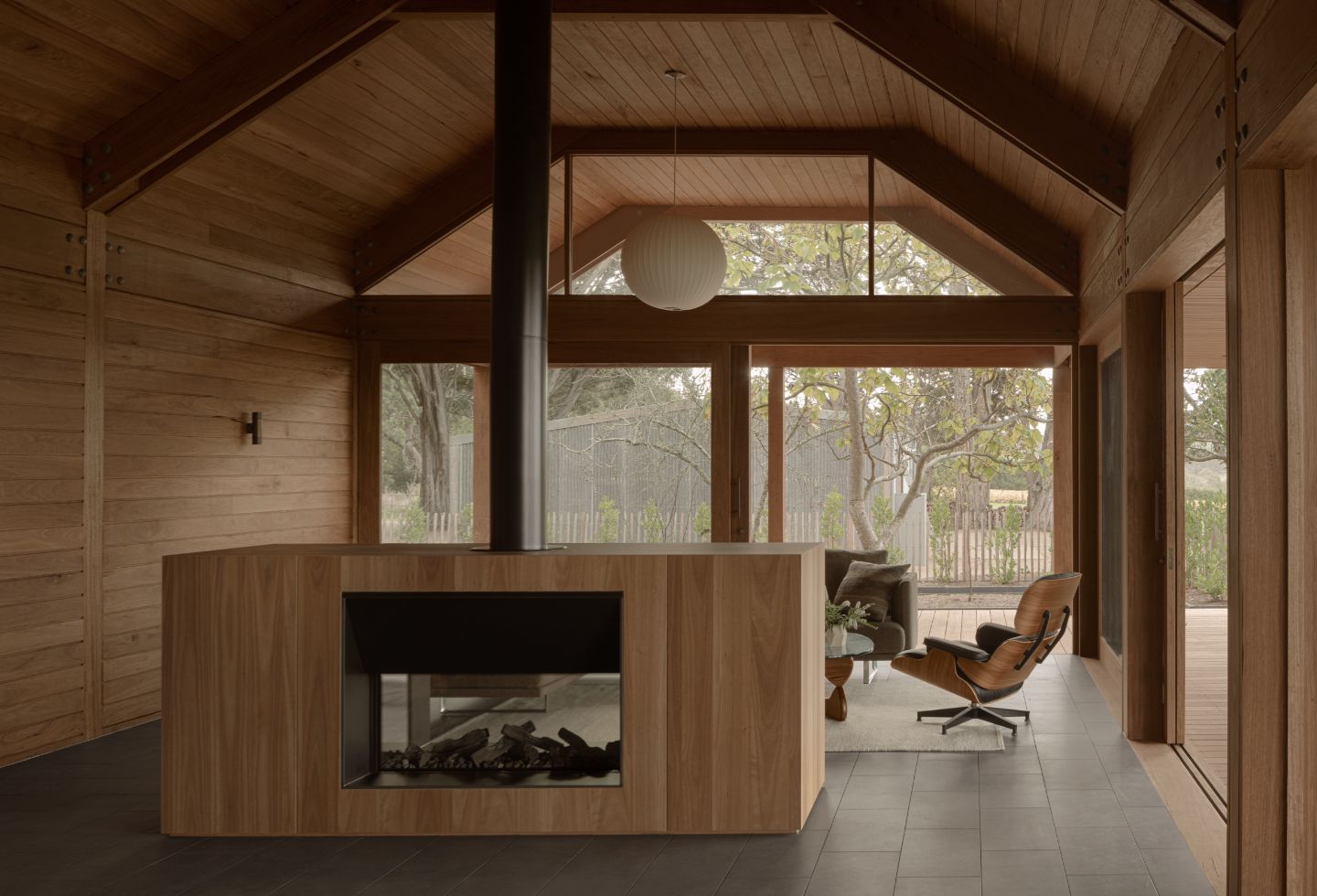
Foraying through the residence, the changing scale of the volumes provides variety through the house as a whole. Entry to the house is positioned at a low timber-lined veranda that leads to the front door, opening to a voluminous timber vestibule adorned with a skylight on either side for richness in natural light. Moving toward the living pavilion, the timber ceiling meets a low plasterboard ceiling, creating a junction between the two pavilions. The roofline of the living pavilion is vast, featuring collar ties that follow the rhythm of the timber columns.
Related: Anthrosite’s heritage house is heavy on timber and garden greenery
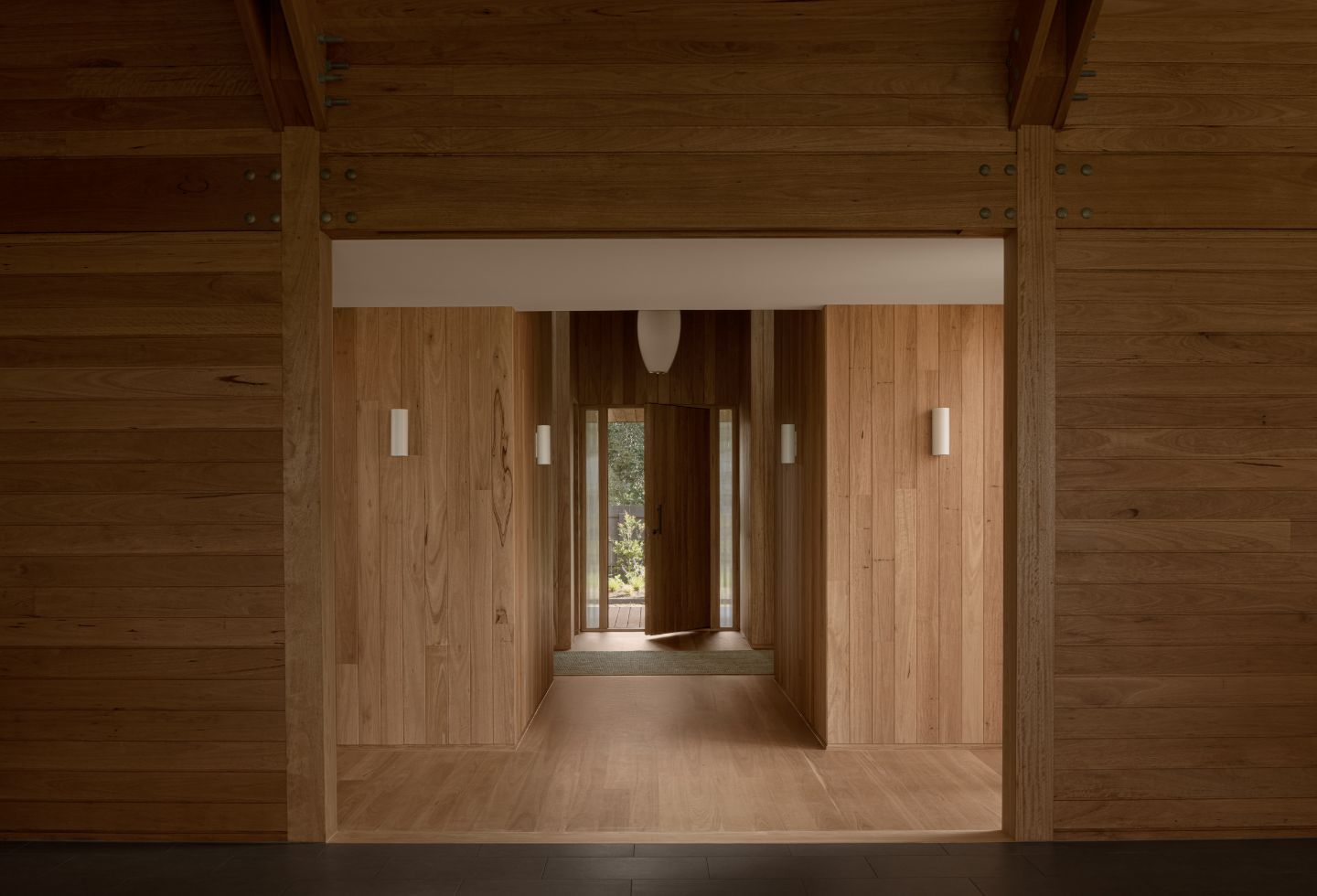
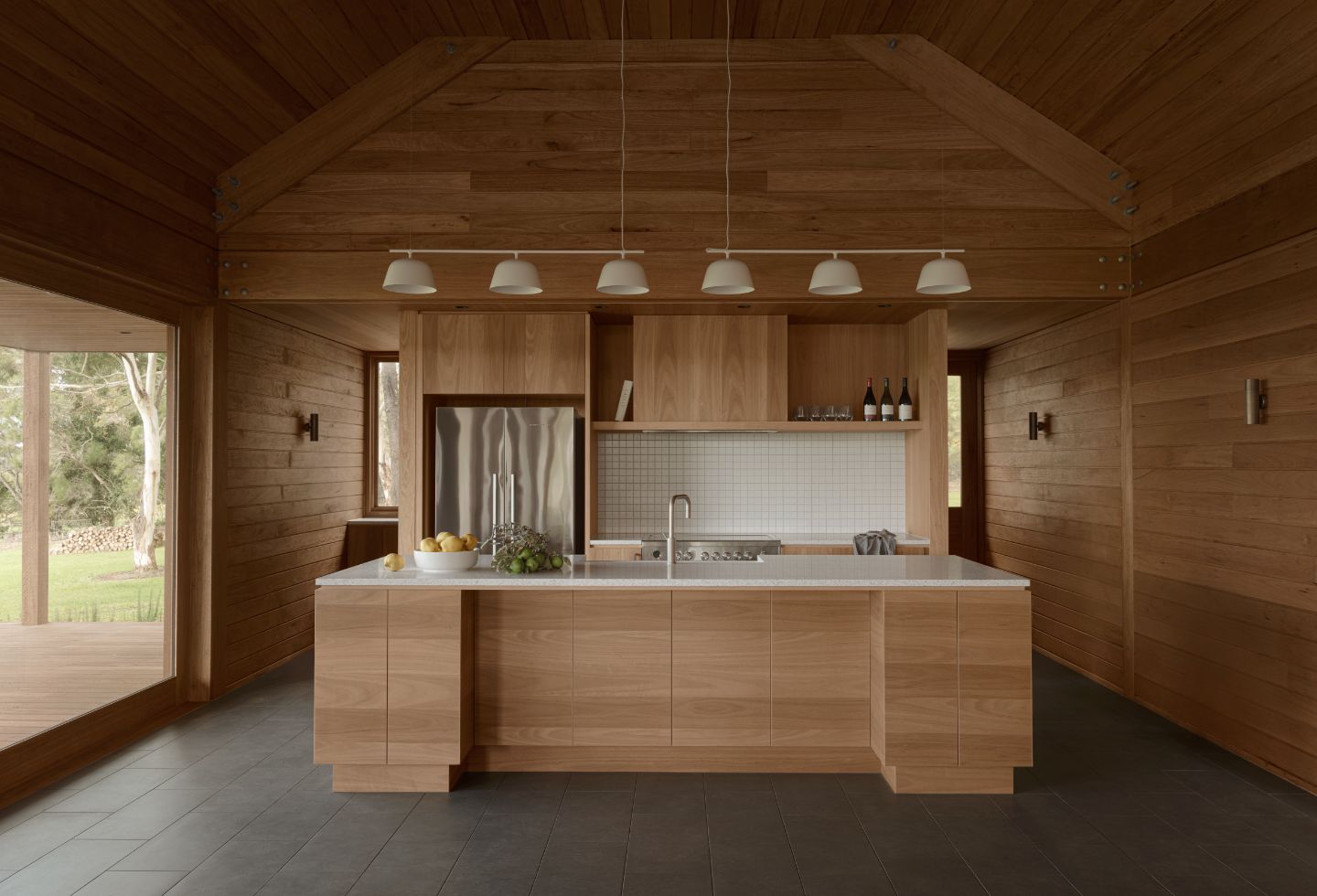
The perimeter of the residence is flanked by a series of verandas that pay homage to a sense of place, with strong connections to the land. In this approach, the height of the residence was brought down to a pedestrian scale at this point, in contrast to the lofty ceilings inside. The rear veranda to the east then drops once more, sitting razor-sharp against the sky. The covered terrace to the north sees the roof form follow through to the interior, allowing northern light to come inside.
