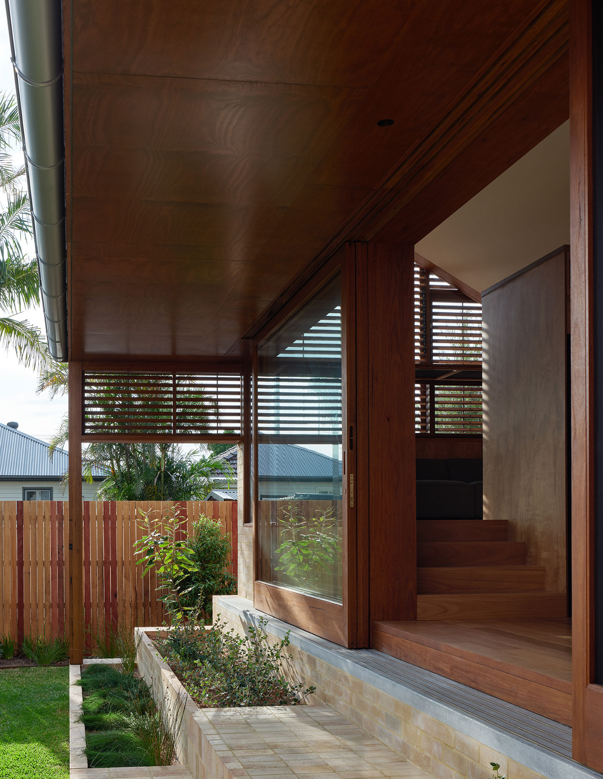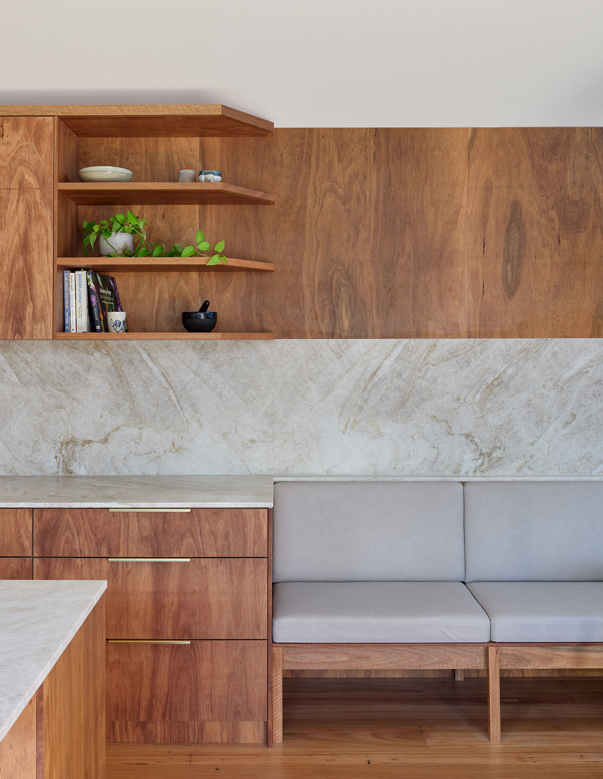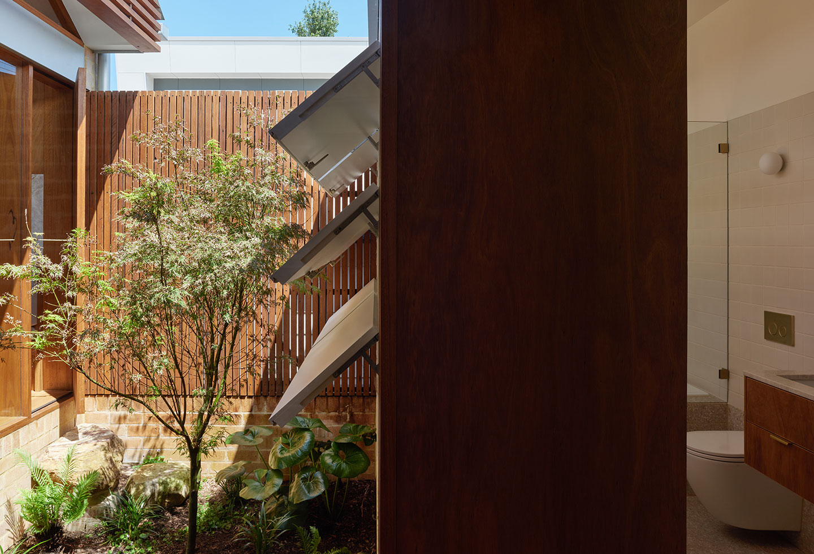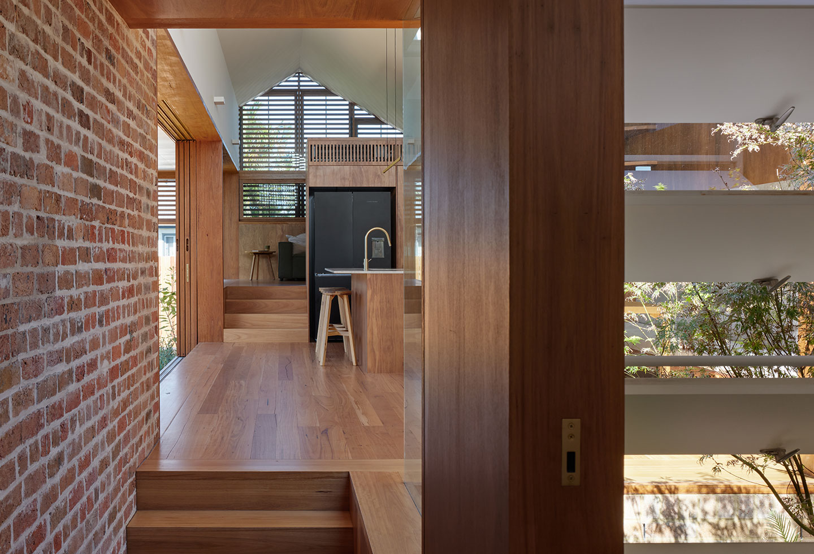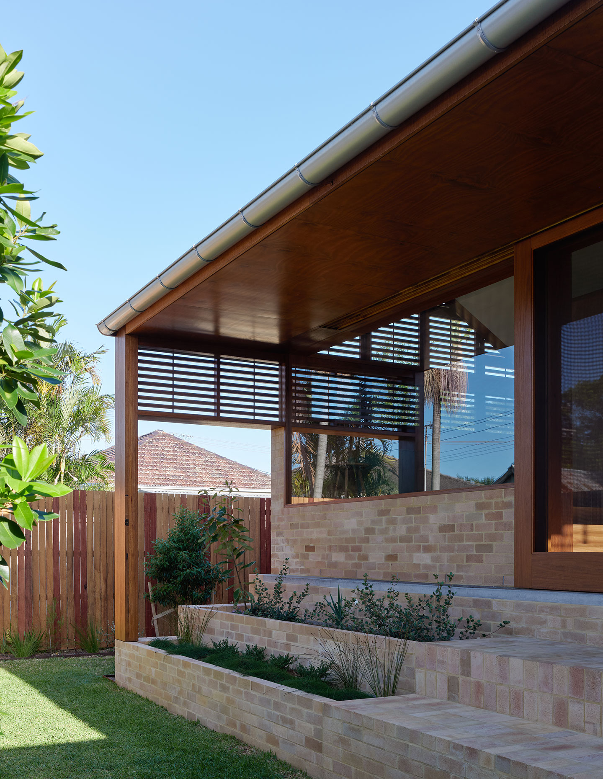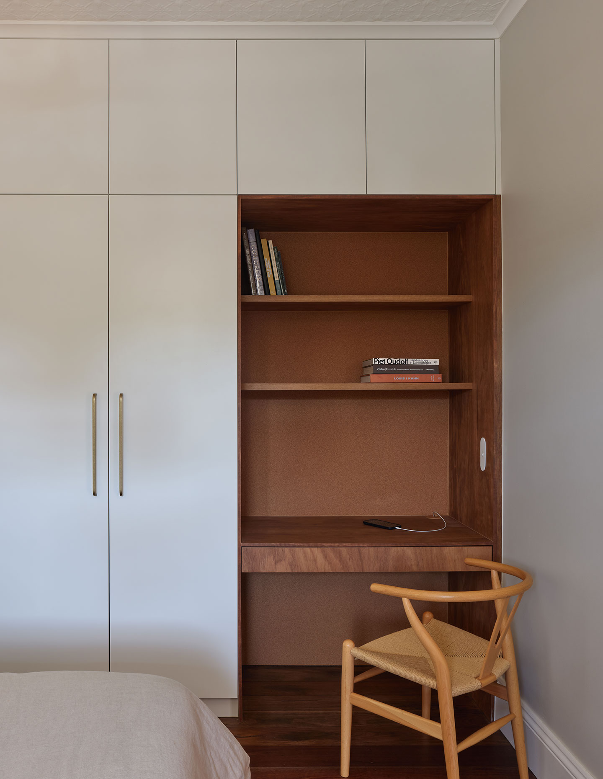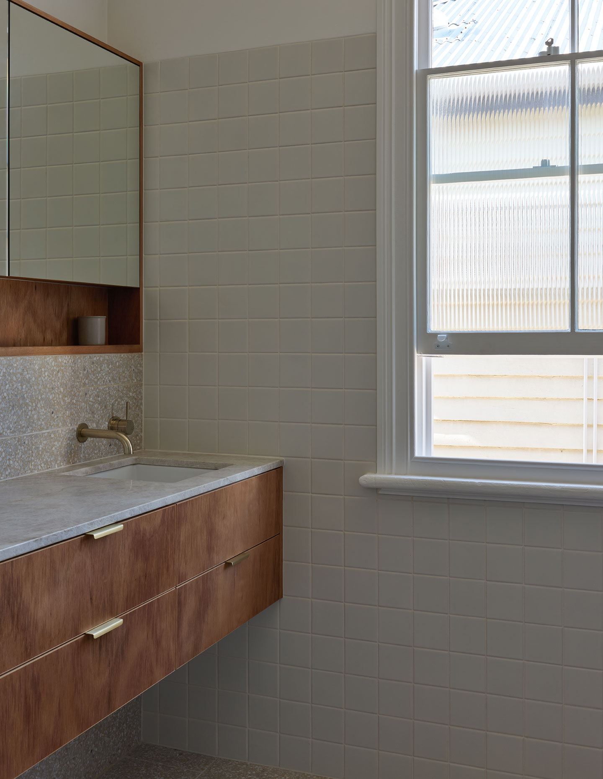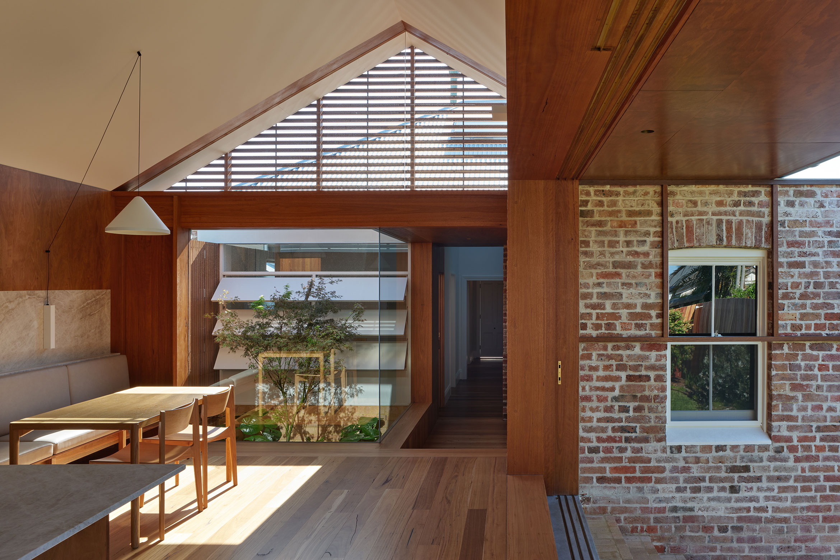Deciding to preserve the historic 1905 brick miners’ cottage on the site, Anthrosite focused on demolishing the 1980s lean-to and outbuildings on the site. Instead, they enhanced the original character of the house, retaining the walls and floor plan, while adding a contemporary pavilion.
The floor plan is centred around a circular axis that allows for a celebration of the old for a transition into a modern split-level, open-plan living at the rear. This transitional space is lit from above with an operable skylight, leading into an open-plan kitchen, dining and living room that effortlessly continues into the garden. In the cottage, they updated the two bedrooms and added new walls to convert the former kitchen into a main bedroom, complete with an en-suite and walk-in robe.
In maintaining the home’s heritage façade and street vernacular, the rear pavilion is separated from the existing architecture, with the corridor creating an internal terraced garden courtyard that invites the outdoors in, drawing in natural daylight and ventilation. Echoing the cottage, the pavilion follows the high-pitched hip roof, finishing with a contrasting gable roof form. Orientated to the north, the home maximises solar exposure with a large roof overhang to provide shade to the courtyard.
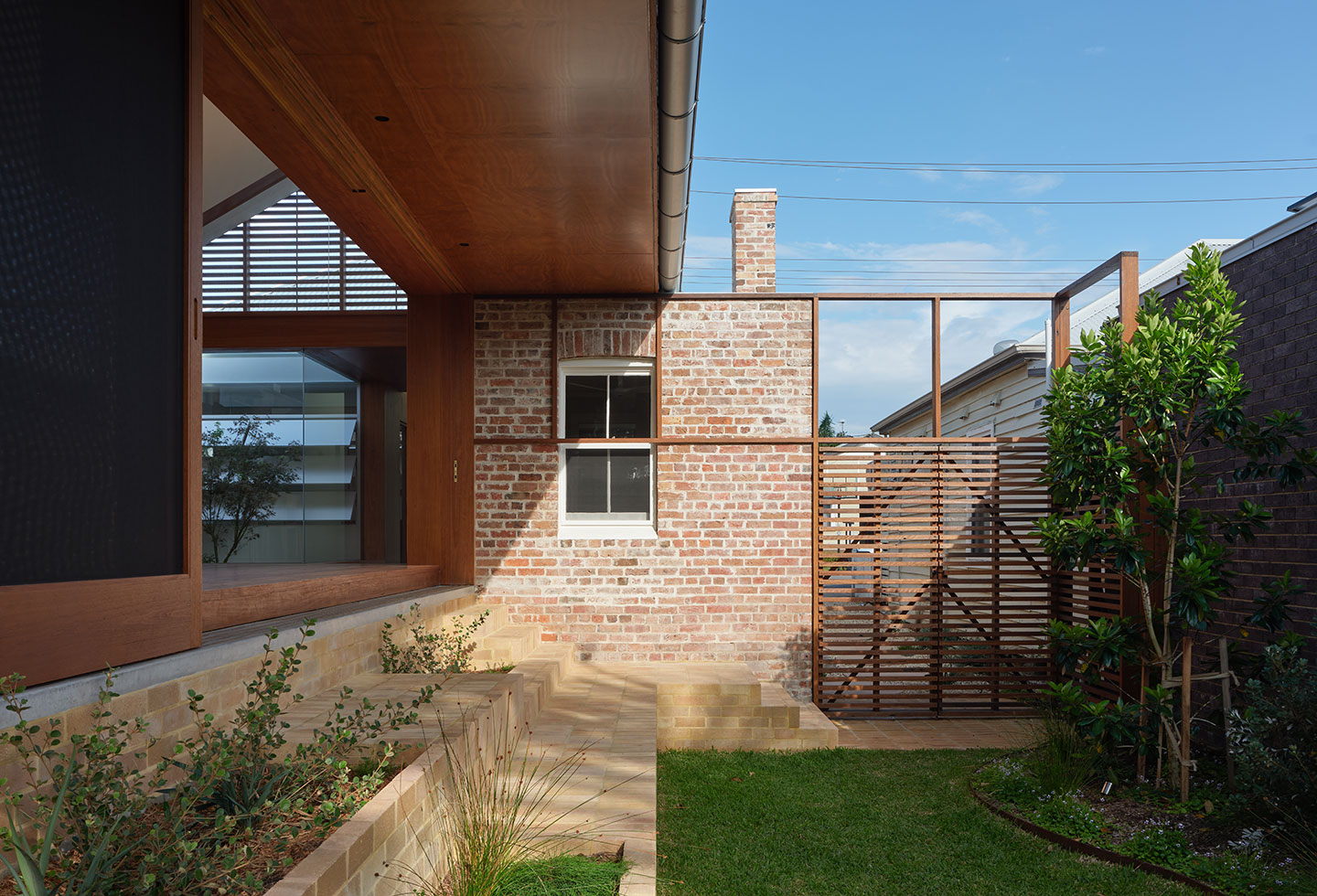
During the construction phase, the architects uncovered several stories and histories of the original building. The bricks were made by local brickmaker Joseph Bowtell in nearby Merewether, which inspired the material palette for the contemporary pavilion.
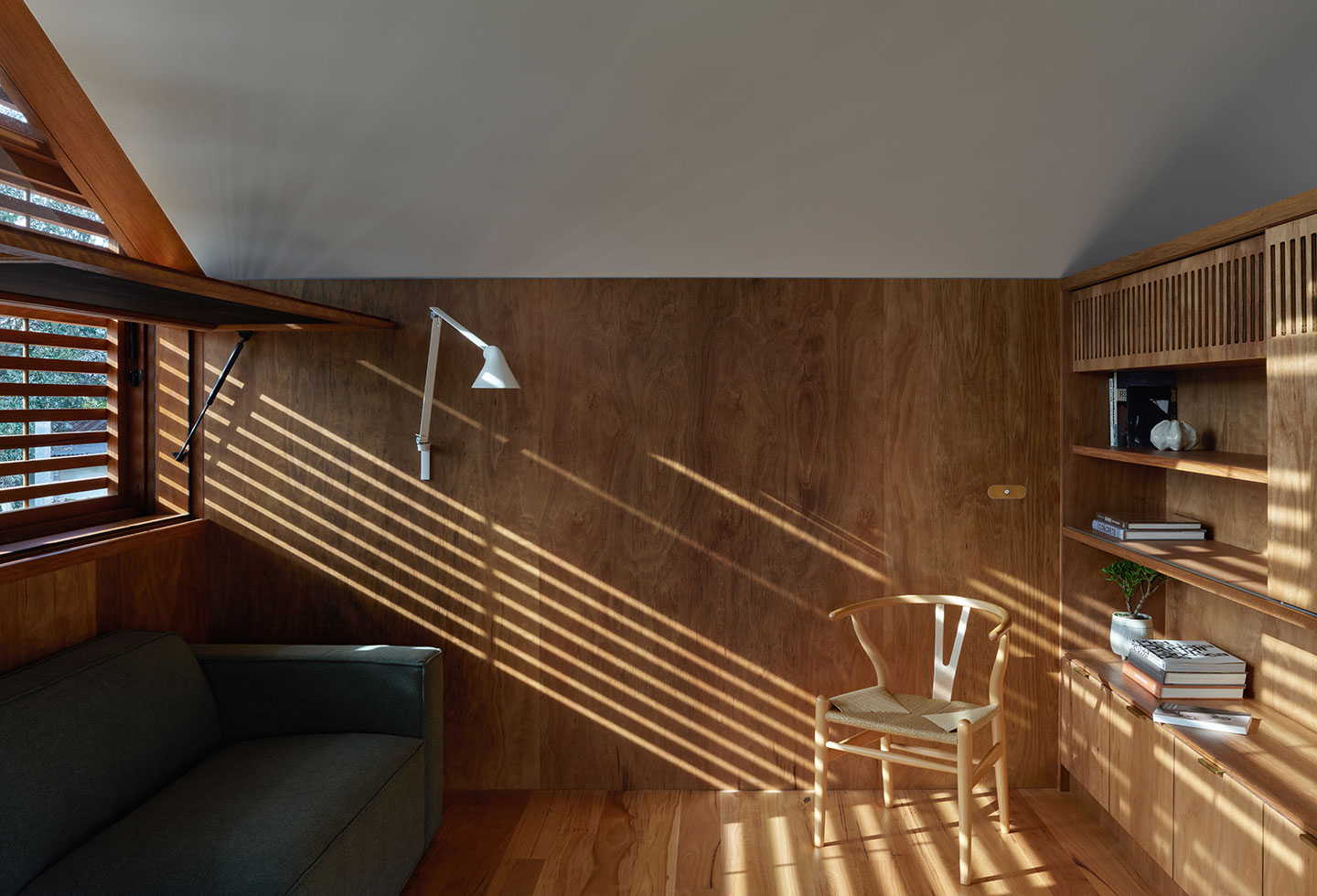
“We adhered to the tradition of sourcing bricks from a local brickmaker,” says Mark Spence, director of Anthrosite. “Michael Baker, a fifth-generation brickmaker, continues to produce Lincoln bricks in Wingham. [We] selected Woodfire cream bricks to reference the internal and external hardwoods… This choice unifies the new structure’s masonry base while differentiating it from the predominantly red Bowtell bricks.”
The architects continually considered increasing the passive design performance throughout the Maryville Heirloom House. The use of hardwood battens on the east and west sides of the home features fixed and operable screens provides privacy and shading. Additionally, they discovered that the house had already been raised to mitigate floodwaters. Anthrosite added to this by raising the pavilion 1.4 metres above natural ground.
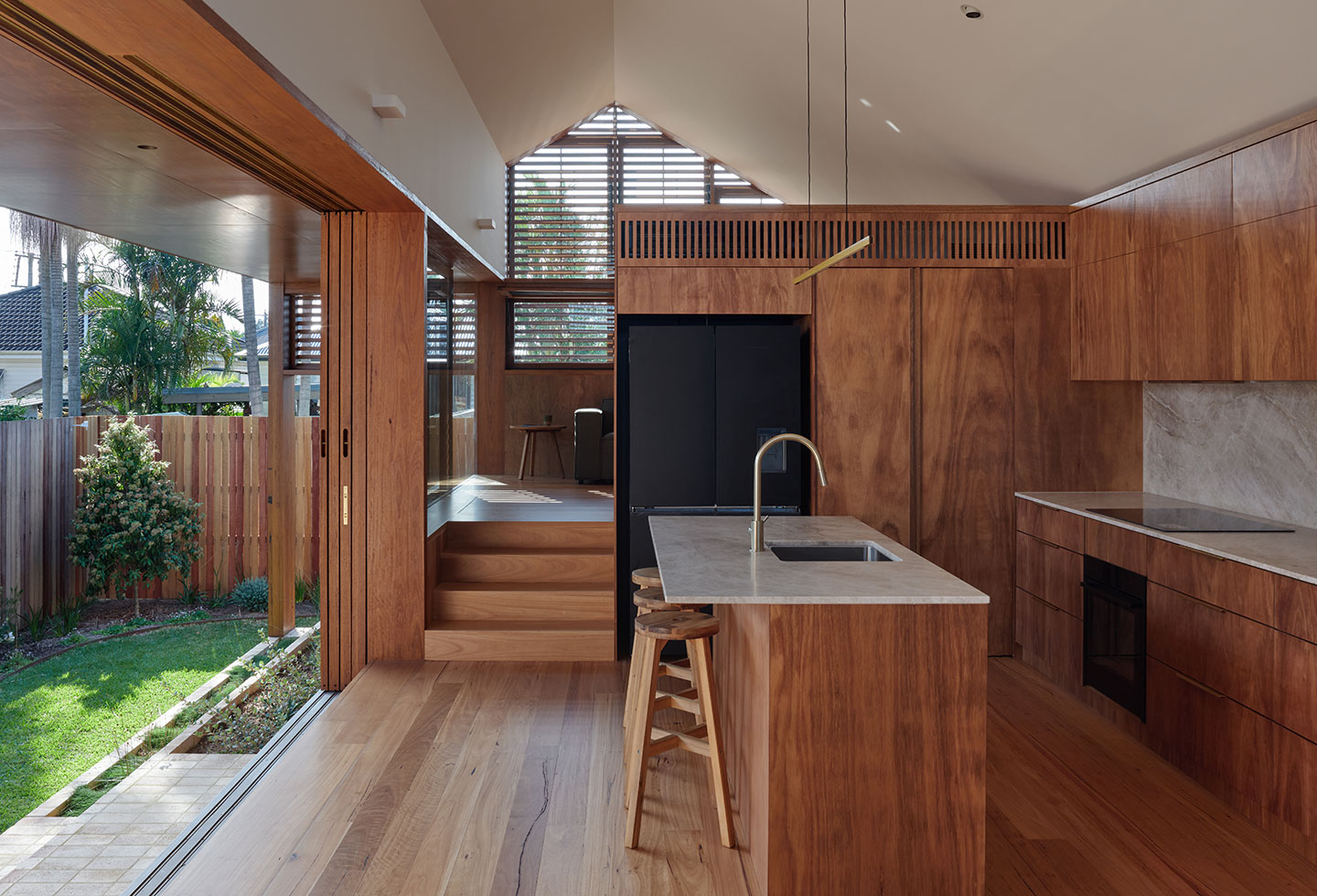
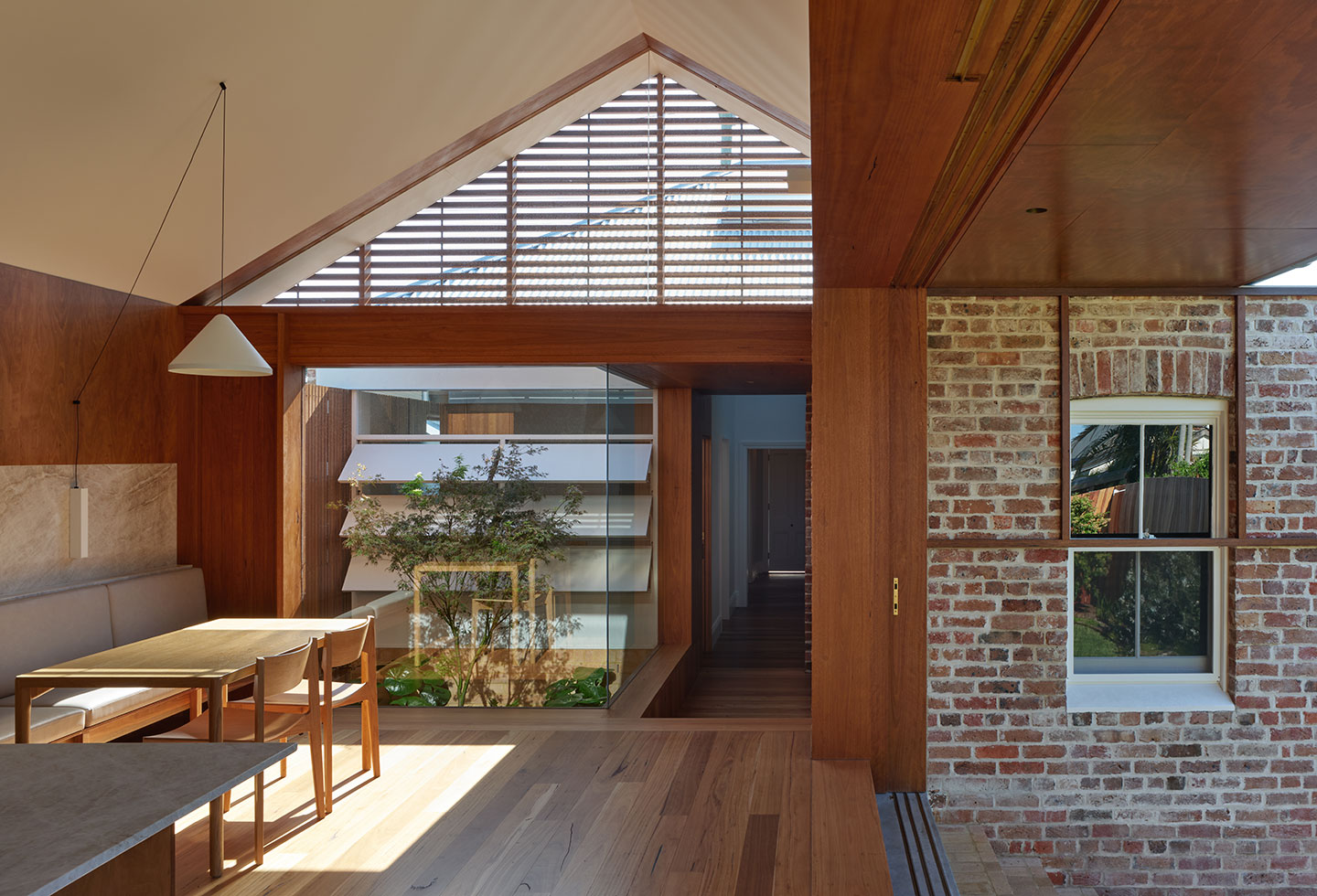
For the materiality, the home draws on the textures already in the home, only replacing materials if needed to enhance the life cycle of the build. Brickwork, timber floorboards, windows, doors and the fireplace mantelpiece were preserved, with new joints, alignments, patterns, and textures adding interior material selections. Something Spence shares adds to the sensory experience for the clients.
Related: Residence R + A, another subtle garden delight
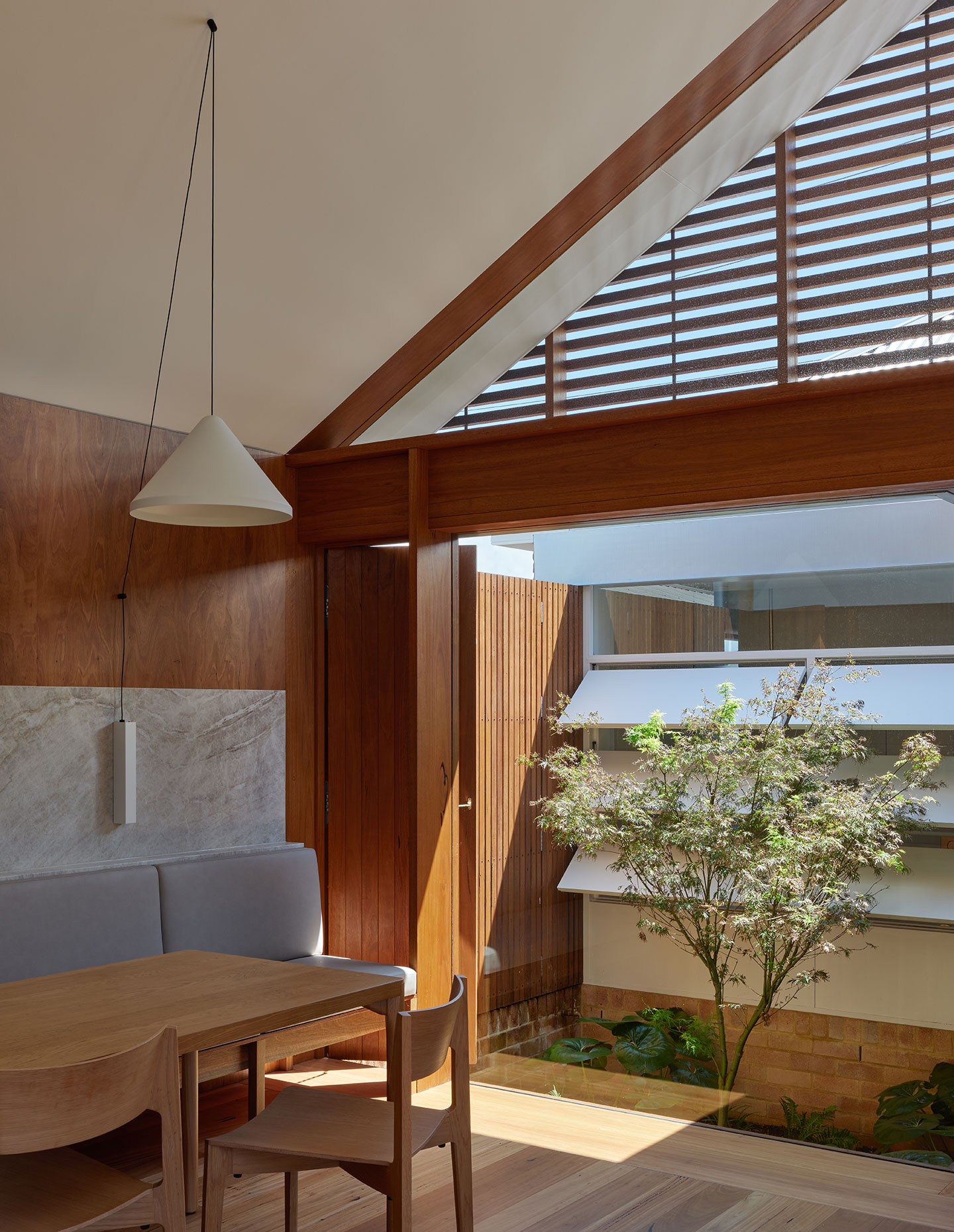
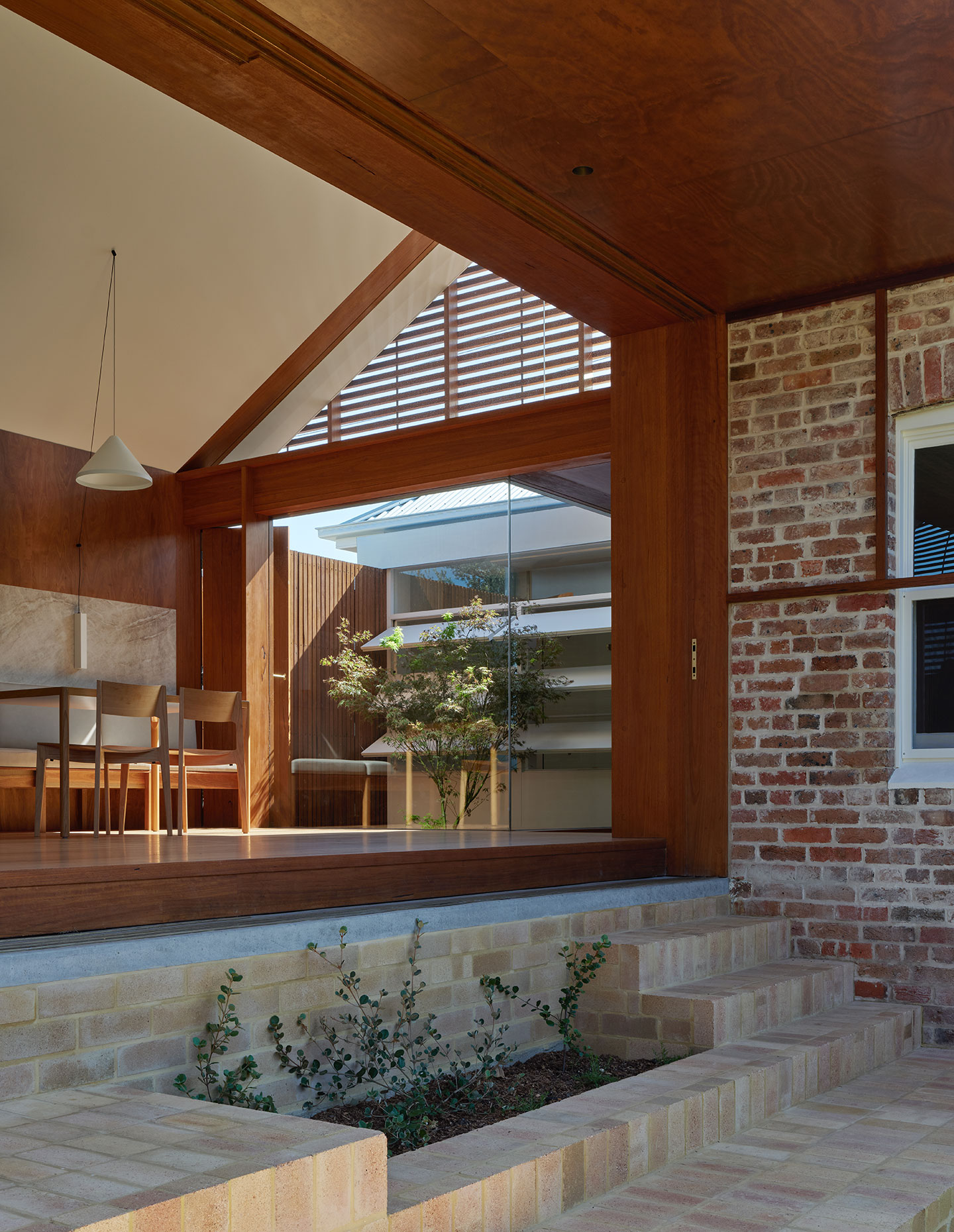
The attention to detail and the complexities of the heritage overlay meant the architects needed to rely on a builder they could trust. Maryville Heirloom House is their eighth project with Built by Eli. “Having an established relationship made the process an enjoyable experience for everyone, as there is established trust, confidence, and honesty in resolving construction issues, whether related to buildability, materiality, or detail risk,” says Spence.
Maryville Heirloom House by Anthrosite reveals that by retaining and restoring heritage architecture, modern builds can invite their own sense of heirloom.
