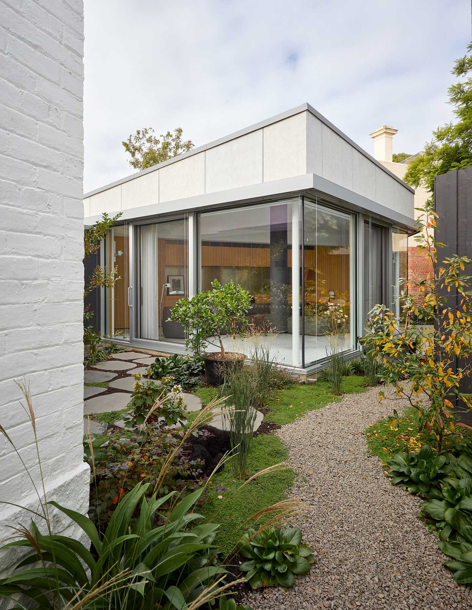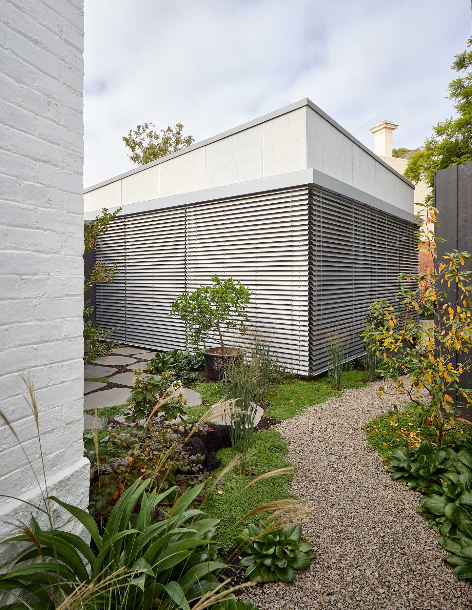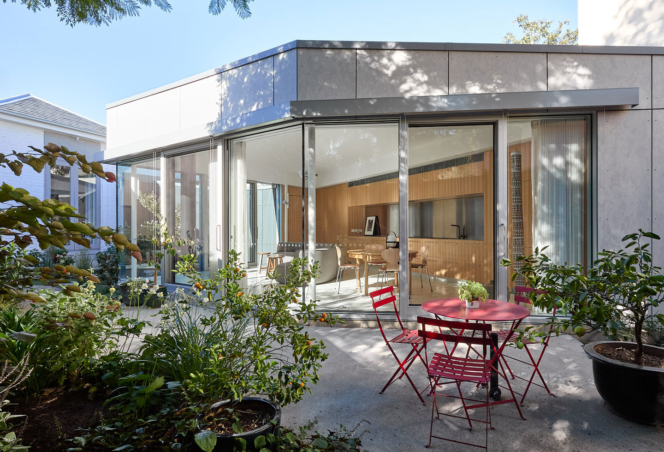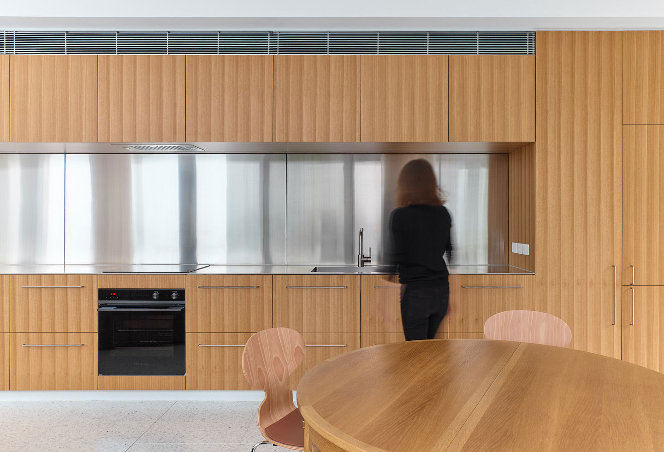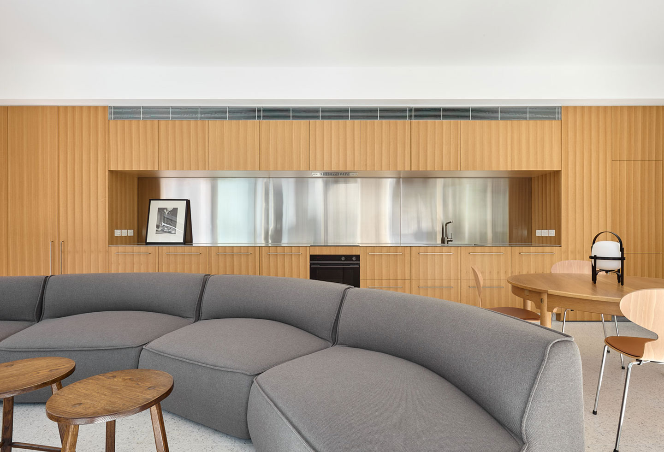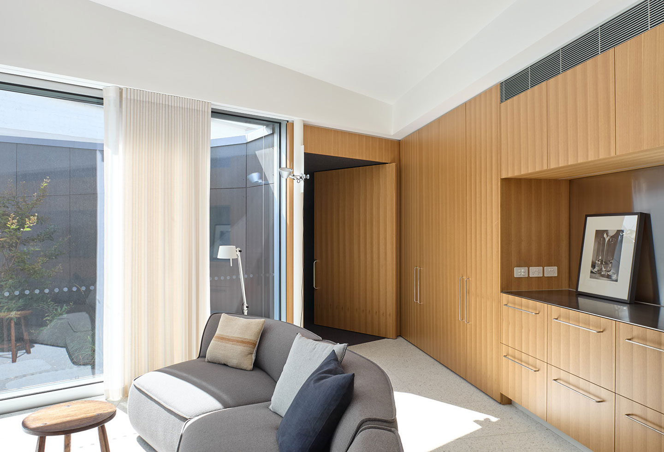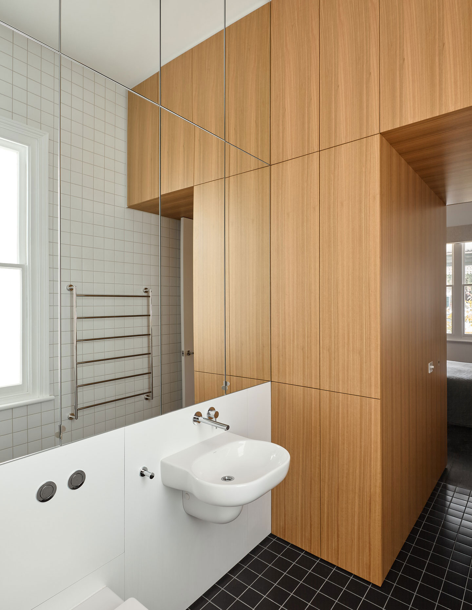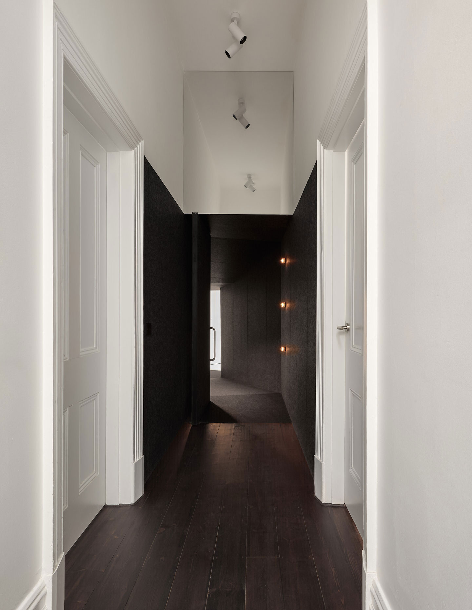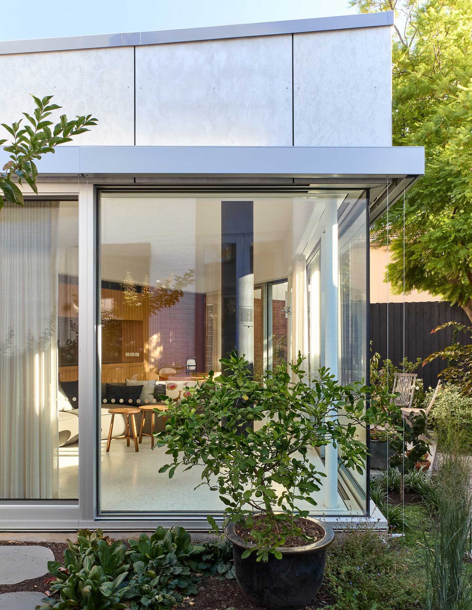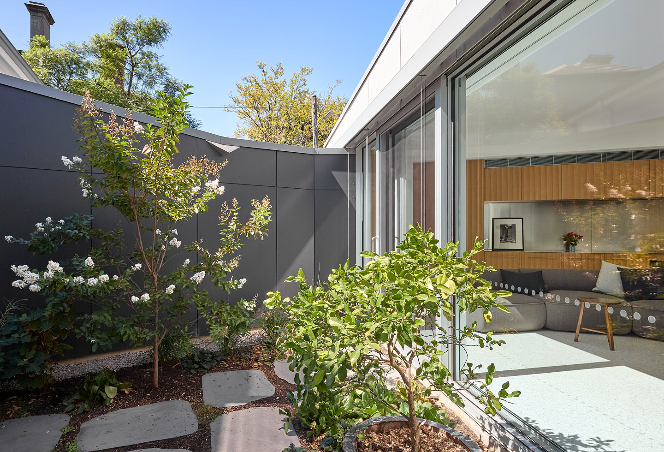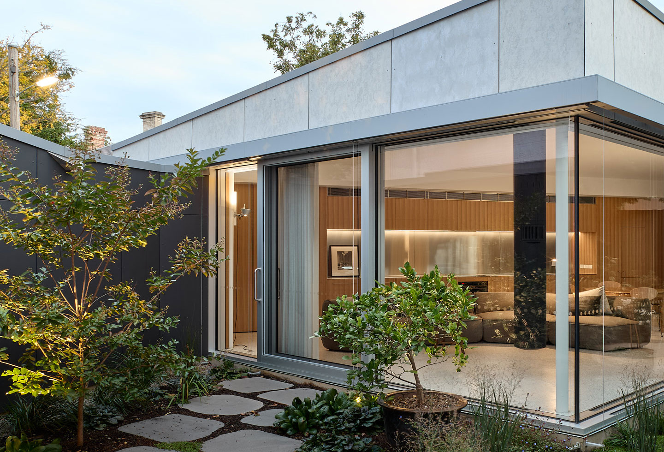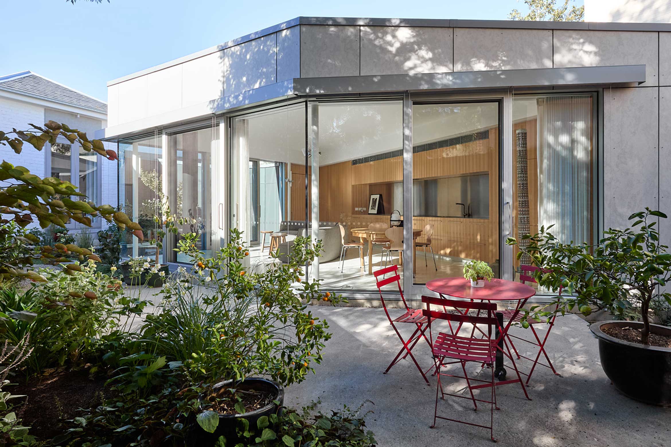Residence R+A by Open Studio Architecture is located in inner-city Melbourne on an idiosyncratic site near the CBD. The client, having previously lived on a large property in the Dandenong Ranges, purchased a single-storey Victorian house intending to maintain proximity to the city while retaining a connection to vegetation. The design involves two distinct structures: the original Victorian house and a new garden pavilion.
The two buildings are connected by a neutral link, providing a transition between the contrasting architectural languages. The former is comprised of solid brick walls and punched windows, providing a sense of solidity and shelter. The existing house was reduced in size, repaired and returned to its original spatial logic. It consists of four rectangular rooms of equal size, suitable for bedrooms or studies, with one room converted into a bathroom and an ensuite.
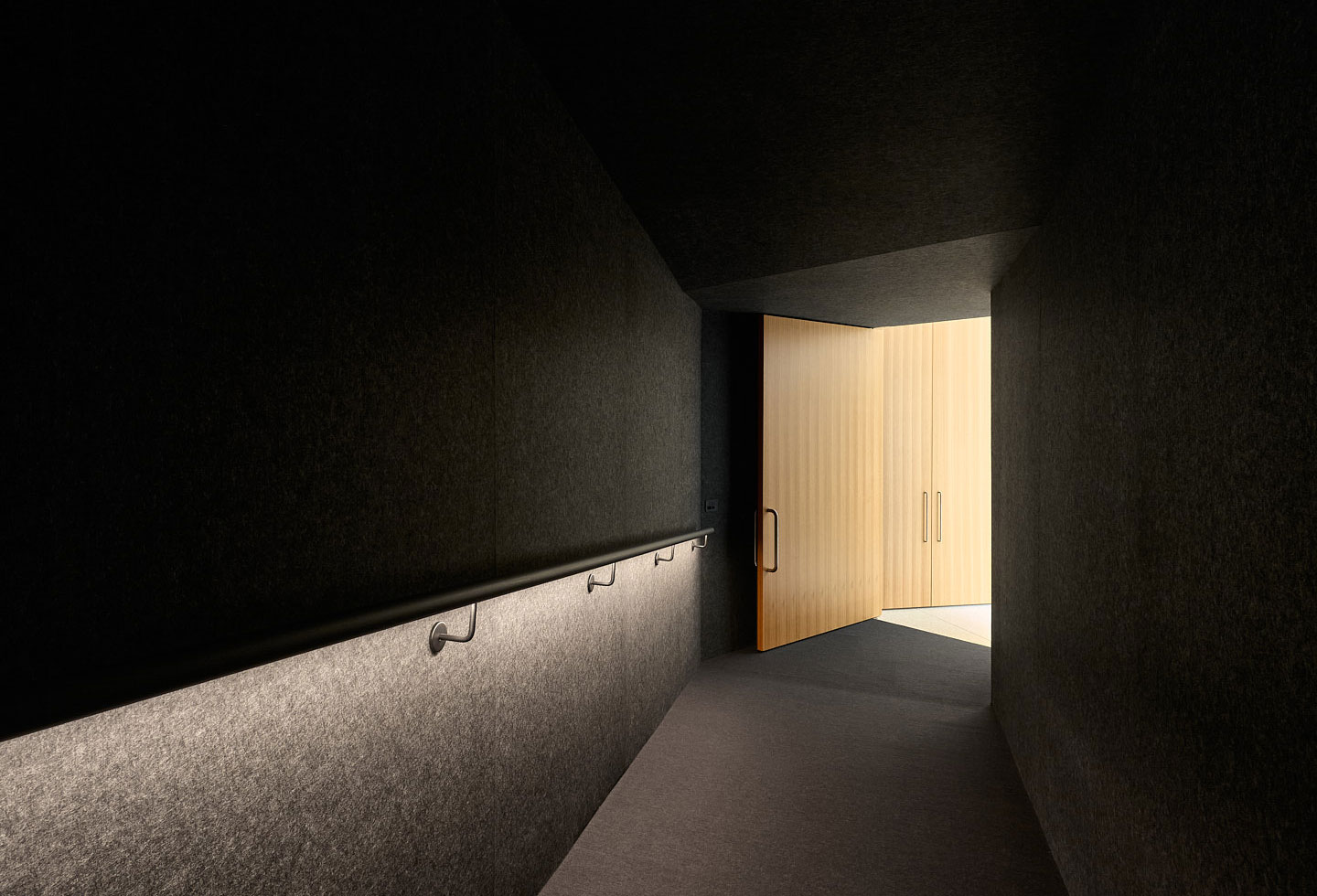
The latter, meanwhile, is a contemporary pavilion serving as an open-plan living, dining and kitchen area. Positioned under the canopy of a Jacaranda tree, it opens directly onto the garden, creating an immersive relationship with the surrounding vegetation. The garden is arranged to delineate external spaces around the pavilion.
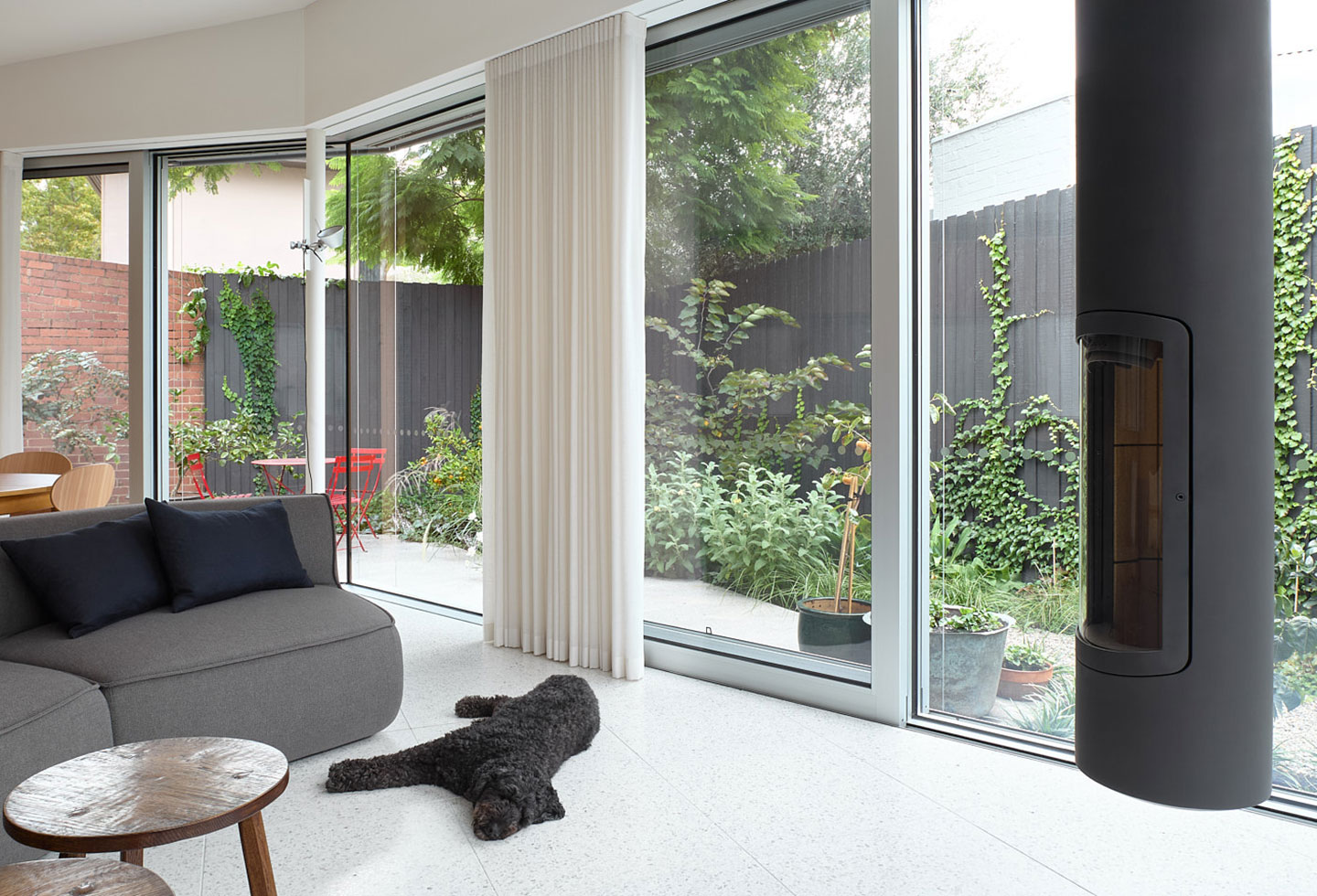
The pavilion facade is designed as a deep system combining internal blinds, insect screens, high-performance glazing and external venetian blinds to manage light and thermal performance. This approach responds to Melbourne’s variable climate without relying solely on air-conditioning. The external blinds control sunlight while maintaining a visual connection to the garden.
Related: Andrew Donaldson uses CLT
